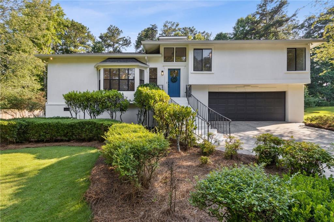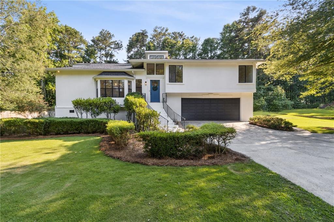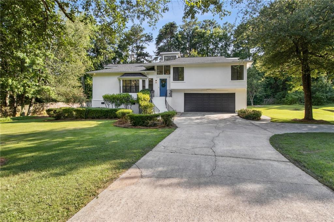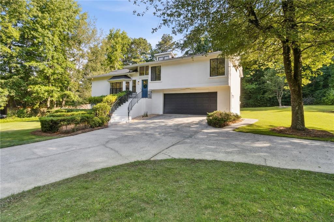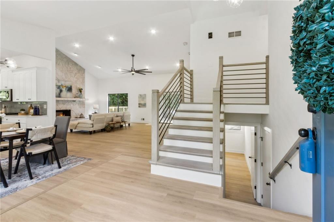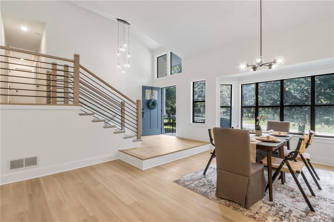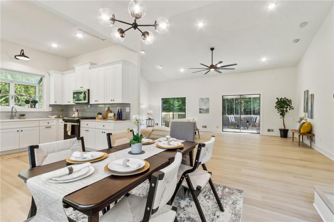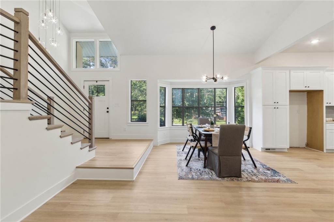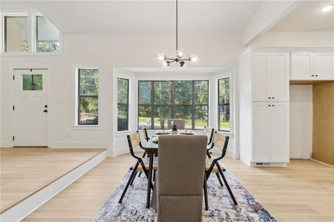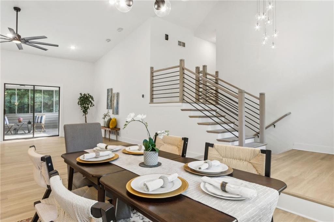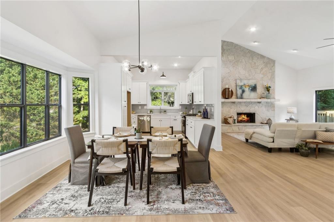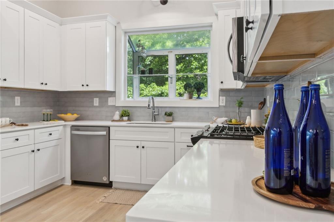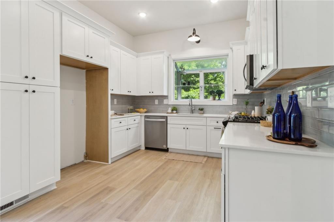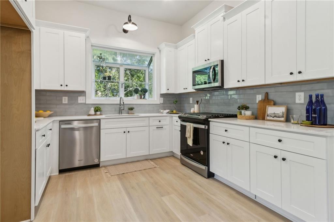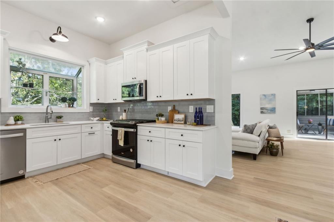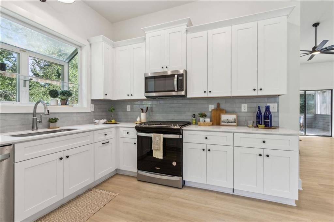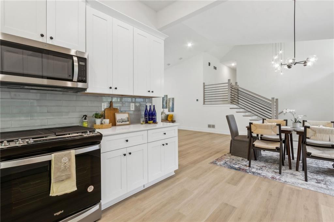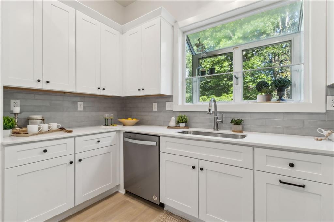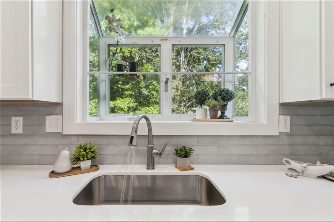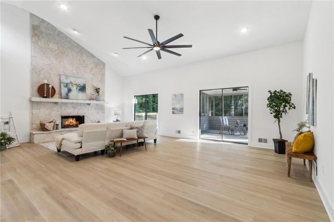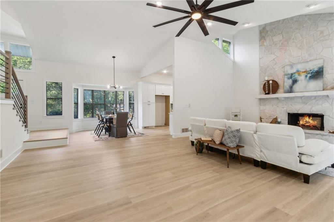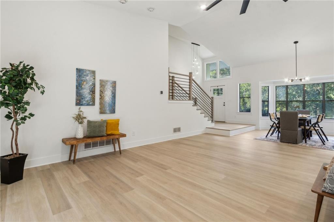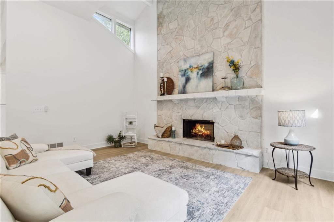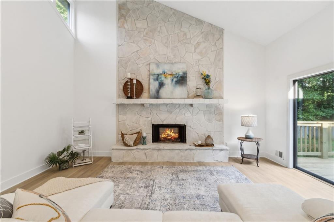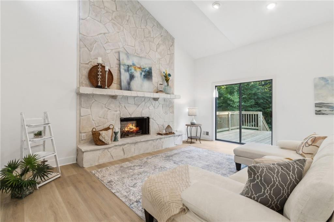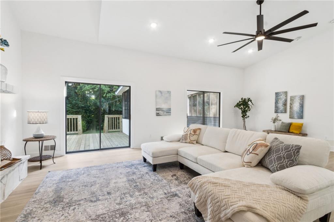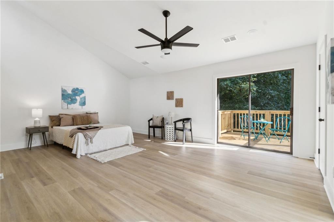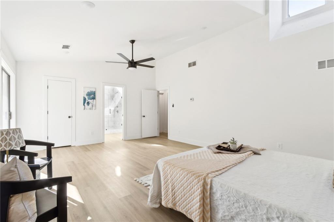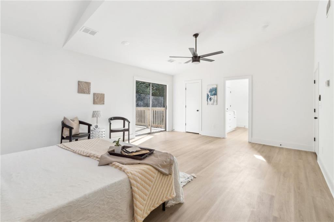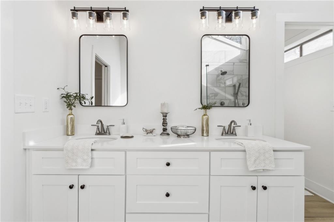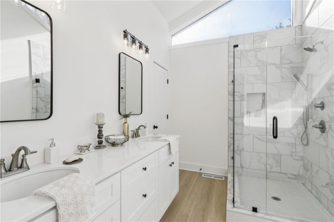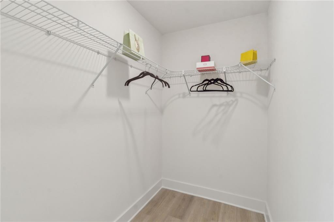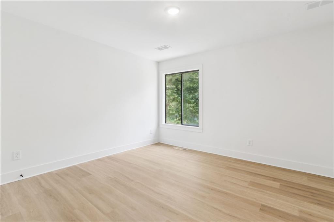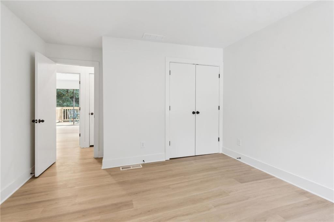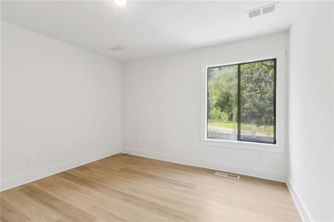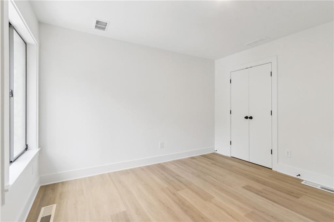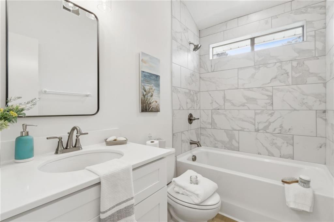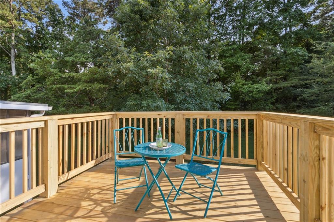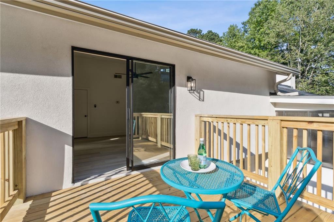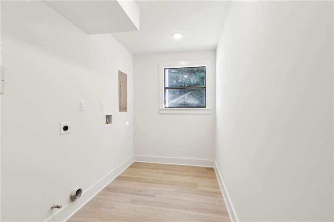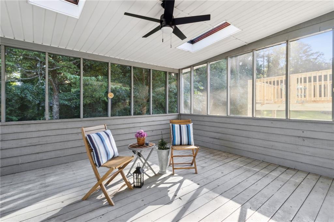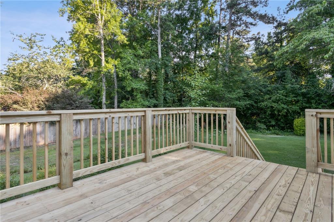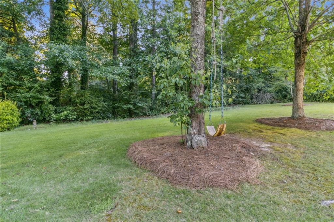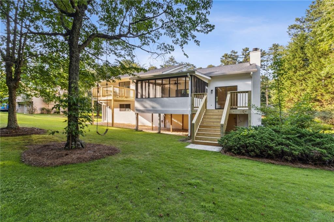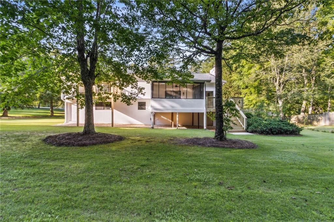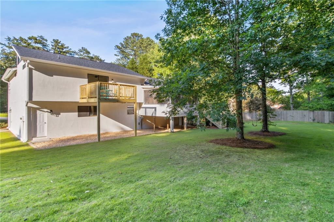2010 Barnes Mill Road
Marietta, GA 30062
$550,000
Welcome to this stunning contemporary home in the highly desirable East Cobb community, fully renovated and ready for its next chapter. Located in the top-rated Wheeler High School district, this home offers a rare combination of architectural charm, modern upgrades, and a prime location. The curb appeal is undeniable, with a large front yard welcoming you home. Inside, you'll find dramatic soaring ceilings in the family room and a floor-to-ceiling stone fireplace anchoring the spacious family room in warmth and style. The brand-new kitchen, just off the living area, boasts sleek quartz countertops, stainless steel appliances, and custom cabinetry. Upstairs, the oversized primary suite is a true retreat, featuring a generous walk-in closet and a sun-drenched ensuite bathroom with modern finishes. Two additional bedrooms and a beautifully renovated full bathroom complete the upper level, offering comfort and flexibility for family or guests. But that’s just the beginning—this home boasts three separate decks overlooking a beautifully landscaped, private backyard. Whether you're enjoying your morning coffee, hosting a gathering, or just soaking in the serene surroundings, the outdoor spaces offer endless options for relaxation and connection with nature. Looking for storage? This home has a 6.5 foot tall finished storage area under the house equipped with power. Sellers will install a fence in the backyard prior to closing with a full price offer. For peace of mind, the home features a 2-year-old roof and the new owners will receive a clear termite letter in their name at closing. This is your chance to own a turnkey home with contemporary style and thoughtful updates in one of East Cobb’s most convenient locations.
- ElementarySedalia Park
- JuniorEast Cobb
- HighWheeler
Schools
- StatusPending
- MLS #7602419
- TypeResidential
MLS Data
- Bedrooms3
- Bathrooms2
- Bedroom DescriptionOversized Master
- RoomsBathroom, Bedroom, Great Room, Laundry, Master Bathroom, Master Bedroom
- FeaturesCathedral Ceiling(s), Double Vanity, Vaulted Ceiling(s), Walk-In Closet(s)
- KitchenCabinets White, Solid Surface Counters
- AppliancesDishwasher, Disposal, Gas Cooktop, Gas Oven/Range/Countertop, Microwave
- HVACCeiling Fan(s), Central Air
- Fireplaces1
- Fireplace DescriptionFamily Room
Interior Details
- StyleContemporary
- ConstructionStucco
- Built In1980
- StoriesArray
- ParkingGarage
- FeaturesPrivate Entrance
- UtilitiesCable Available, Electricity Available, Natural Gas Available, Water Available
- SewerSeptic Tank
- Lot DescriptionBack Yard, Front Yard, Landscaped
- Lot Dimensions200 x 150
- Acres0.6887
Exterior Details
Listing Provided Courtesy Of: Johnny Walker Realty 678-626-0403

This property information delivered from various sources that may include, but not be limited to, county records and the multiple listing service. Although the information is believed to be reliable, it is not warranted and you should not rely upon it without independent verification. Property information is subject to errors, omissions, changes, including price, or withdrawal without notice.
For issues regarding this website, please contact Eyesore at 678.692.8512.
Data Last updated on October 4, 2025 8:47am
