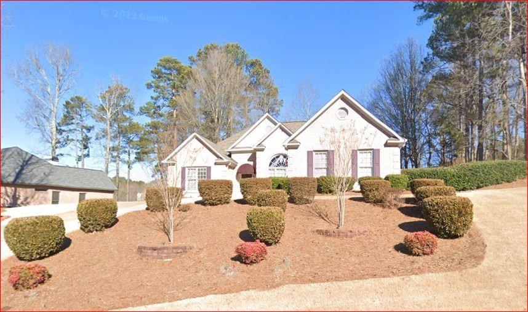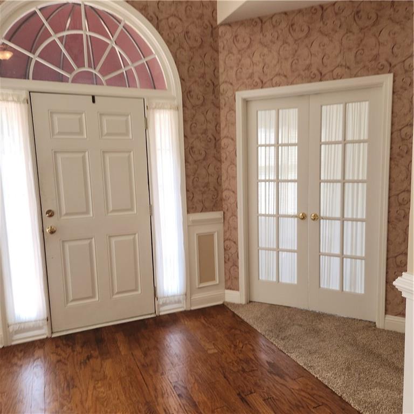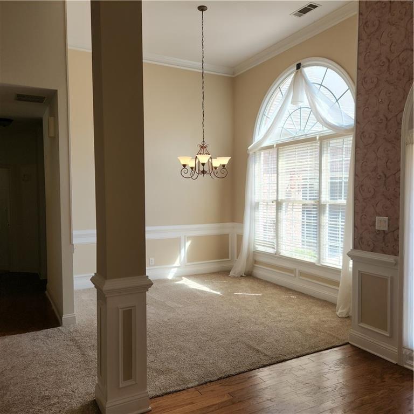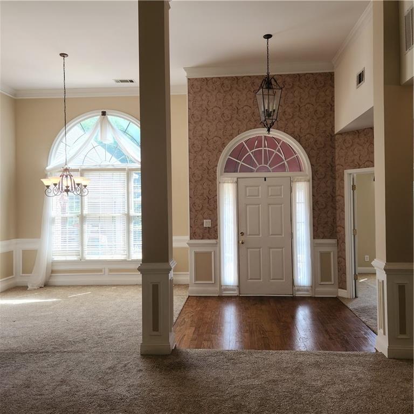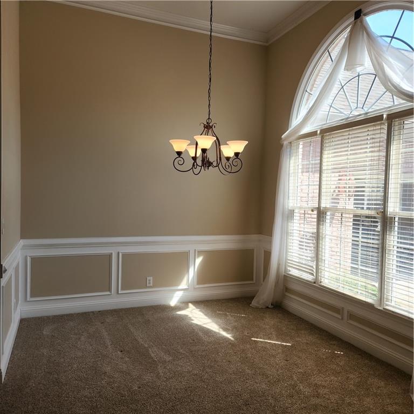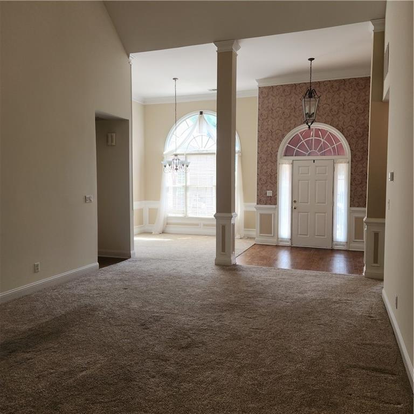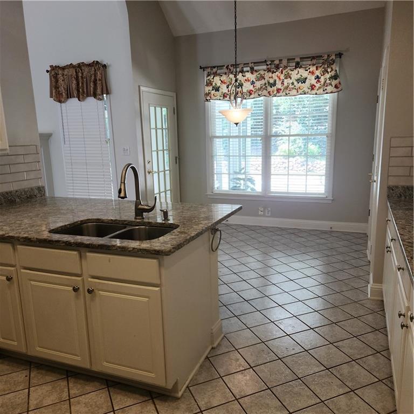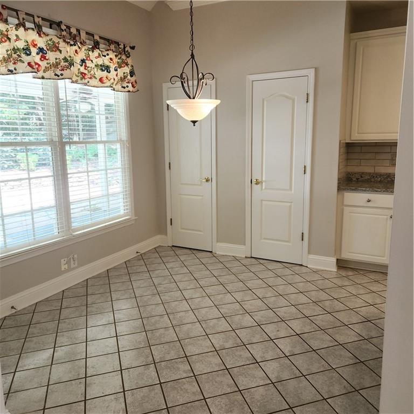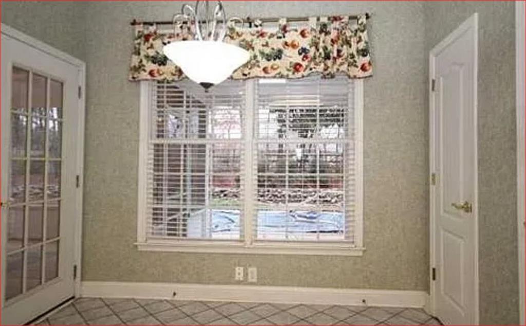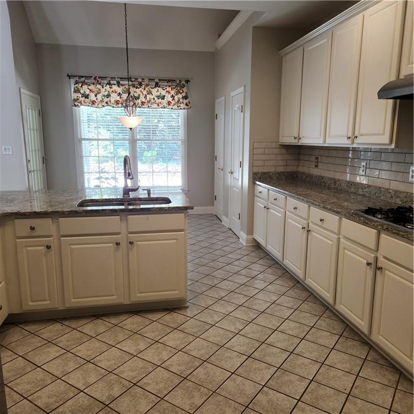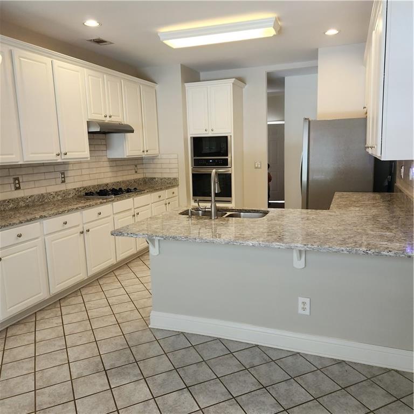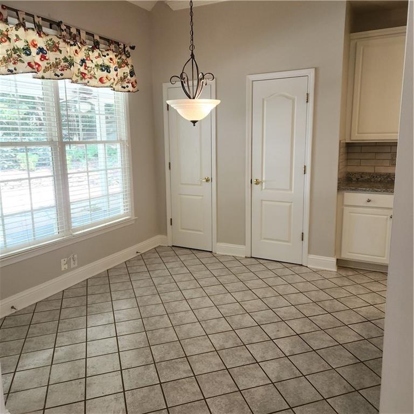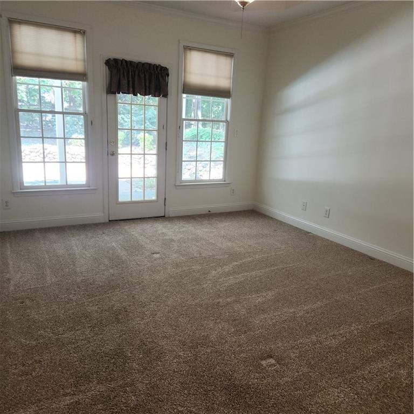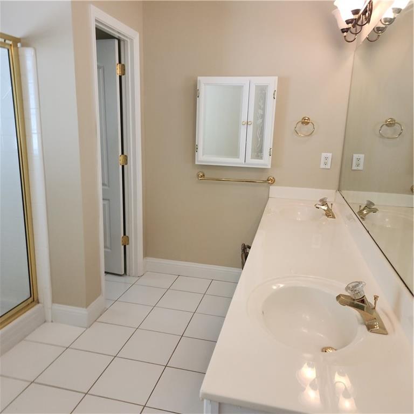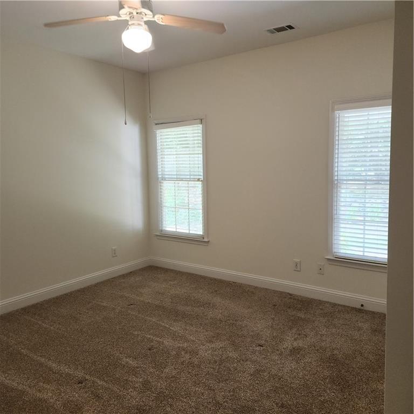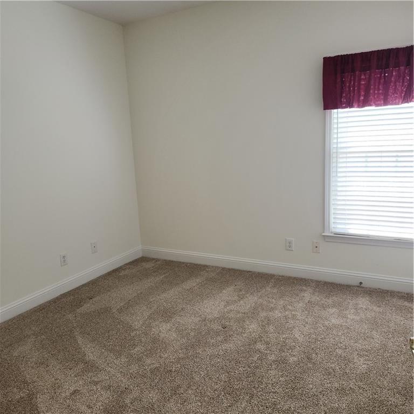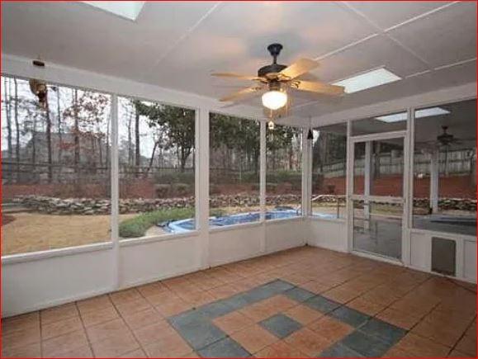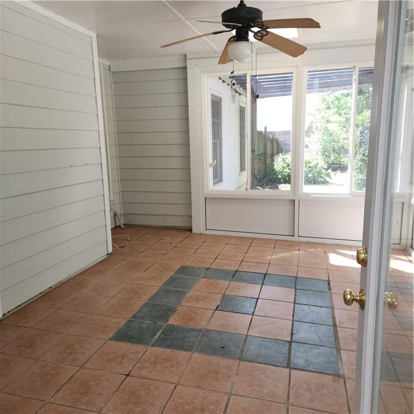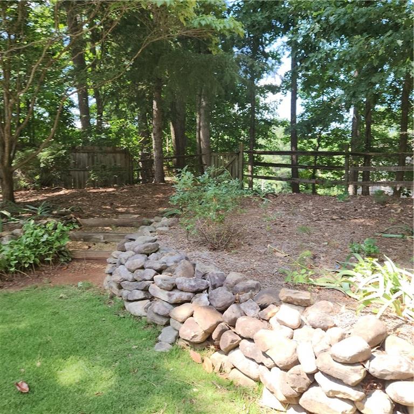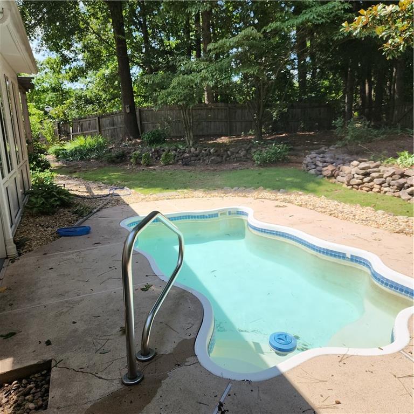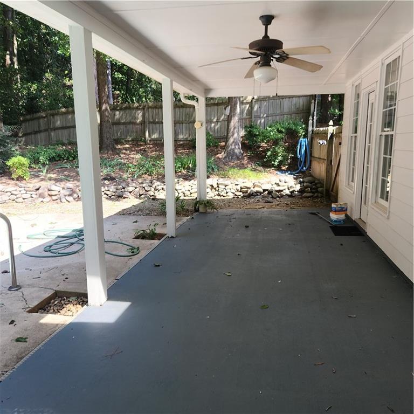5035 Harbor Ridge Drive
Buford, GA 30518
$514,000
Elegant and Rare Ranch Retreat with Sunroom, and Exercise Pool in the prestigious Harbor Ridge Community and Buford City School District Nestled in one of Buford’s most distinguished and refined neighborhoods, this exquisitely maintained 3-bedroom, 2-bath executive ranch offers a rare blend of sophistication, comfort, and thoughtful design—just minutes from the shimmering shores of Lake Lanier. Step inside to a refined open-concept interior where soaring ceilings, gorgeous architectural details, and designer finishes create an ambiance of understated luxury. Expansive windows flood the home with natural light, accentuating the graceful flow between elegant formal areas and relaxed everyday living spaces—ideal for both upscale entertaining and peaceful daily living. A versatile bonus room offers endless possibilities—perfect for a home office, creative studio, or cozy reading lounge. The sunroom is a true showpiece—filled with light and overlooking a private, fenced backyard oasis. Enjoy the oversized, covered patio designed for effortless outdoor entertaining, along with an exercise pool, perfect for relaxation or year-round fitness. The gourmet kitchen opens seamlessly to the main living area, offering the ideal space for gatherings both large and intimate. Escape to the luxurious primary suite, which opens gracefully to the serene poolside oasis and professionally landscaped backyard. Indulge in the spa-inspired en-suite bath, complete with double vanities and generous closet space. Location & Convenience *Located in a private community (“Harbor Ridge”) *Close proximity to Mall of Georgia *Easy access to I-985, I-85, and GA-400—great for commuting Close to top-rated schools: Buford Elementary, Buford Middle, Buford High Agent is executor of the estate
- SubdivisionHarbor Ridge
- Zip Code30518
- CityBuford
- CountyGwinnett - GA
Location
- StatusActive Under Contract
- MLS #7602546
- TypeResidential
- SpecialAgent Related to Seller, Estate Owned, Array
MLS Data
- Bedrooms3
- Bathrooms2
- Bedroom DescriptionMaster on Main, Oversized Master, Roommate Floor Plan
- RoomsBonus Room, Computer Room, Family Room
- FeaturesCrown Molding, Disappearing Attic Stairs, Double Vanity, Entrance Foyer, High Ceilings 10 ft Main, High Speed Internet, Vaulted Ceiling(s), Walk-In Closet(s)
- KitchenBreakfast Bar, Breakfast Room, Cabinets White, Country Kitchen, Eat-in Kitchen, Pantry, Stone Counters, View to Family Room
- AppliancesDishwasher, Disposal, Gas Cooktop, Gas Oven/Range/Countertop, Gas Water Heater, Microwave, Range Hood, Refrigerator, Self Cleaning Oven
- HVACCeiling Fan(s), Central Air
- Fireplaces1
- Fireplace DescriptionGas Log
Interior Details
- StyleRanch
- ConstructionBrick, HardiPlank Type
- Built In1998
- StoriesArray
- PoolIn Ground
- ParkingDriveway, Garage
- FeaturesPrivate Yard
- ServicesHomeowners Association, Near Schools, Near Shopping, Near Trails/Greenway
- UtilitiesCable Available, Electricity Available, Natural Gas Available, Sewer Available, Underground Utilities, Water Available
- SewerPublic Sewer
- Lot DescriptionBack Yard, Landscaped, Level
- Lot Dimensionsx 149
- Acres0.58
Exterior Details
Listing Provided Courtesy Of: EXP Realty, LLC. 888-959-9461

This property information delivered from various sources that may include, but not be limited to, county records and the multiple listing service. Although the information is believed to be reliable, it is not warranted and you should not rely upon it without independent verification. Property information is subject to errors, omissions, changes, including price, or withdrawal without notice.
For issues regarding this website, please contact Eyesore at 678.692.8512.
Data Last updated on October 4, 2025 8:47am
