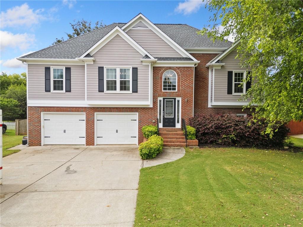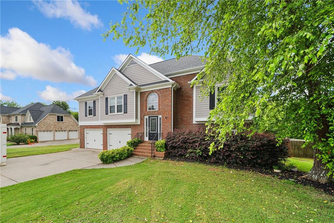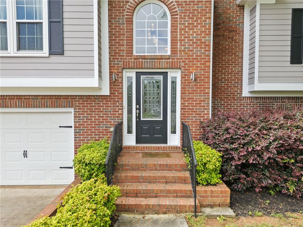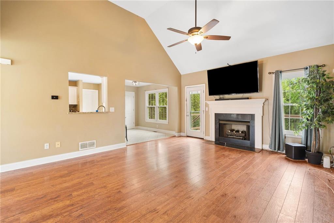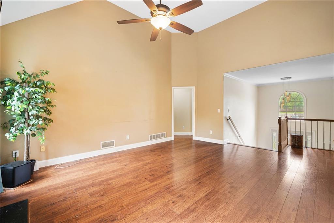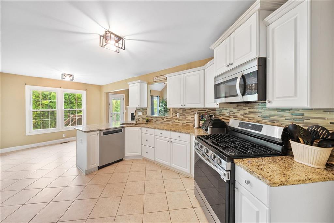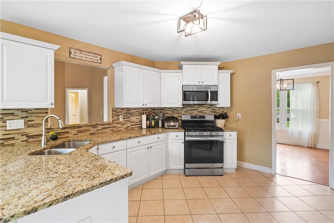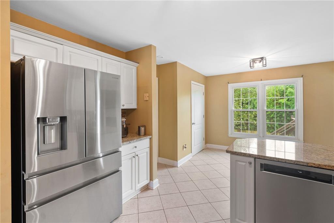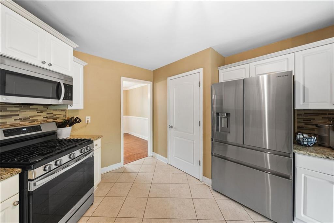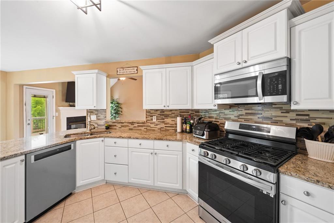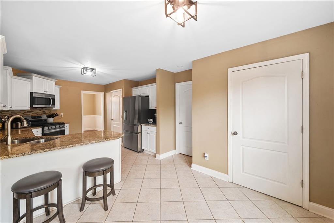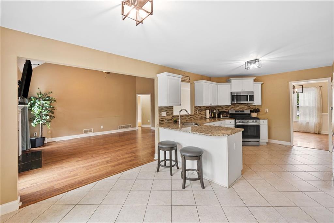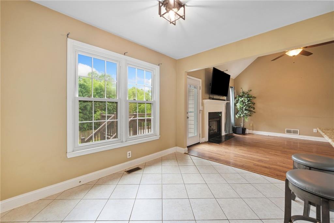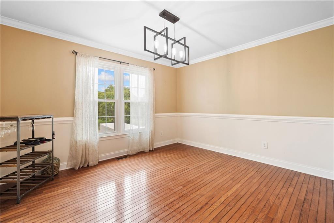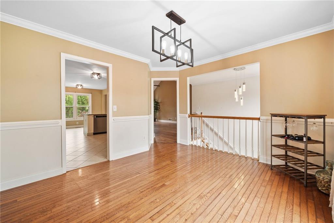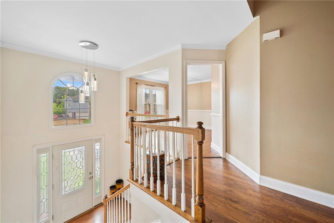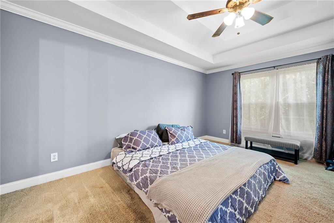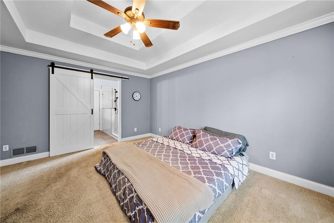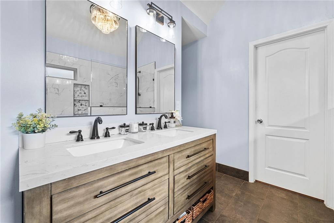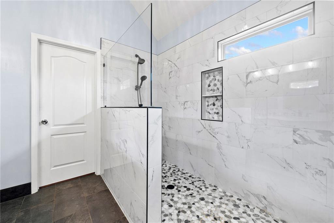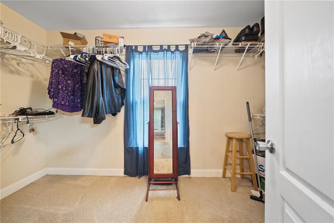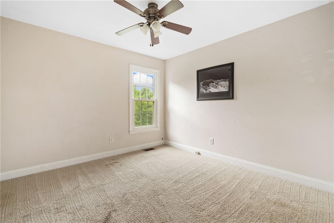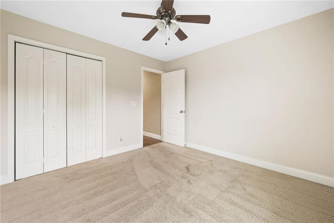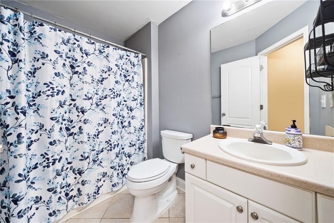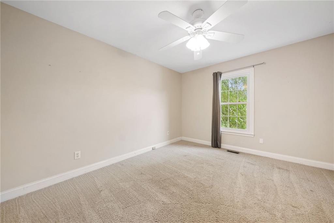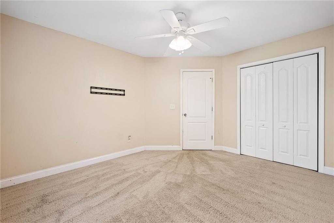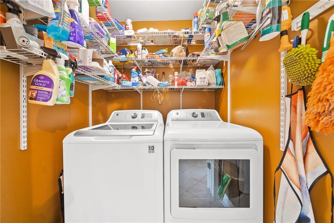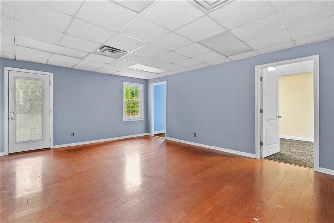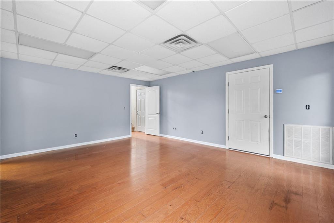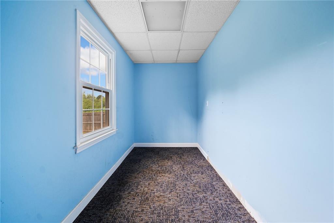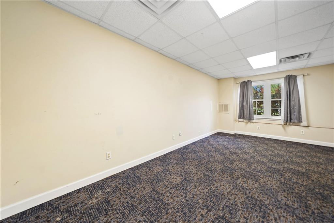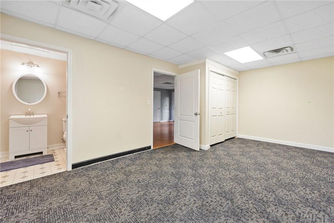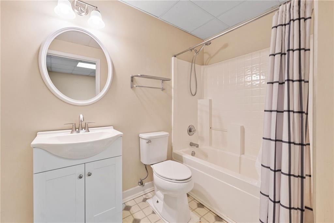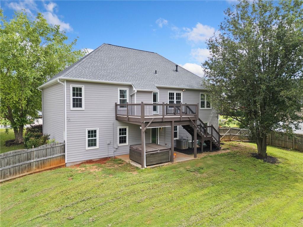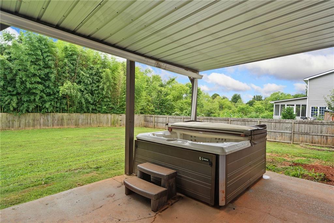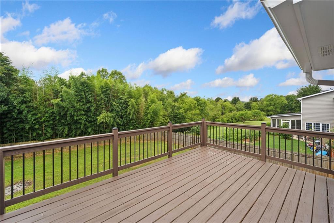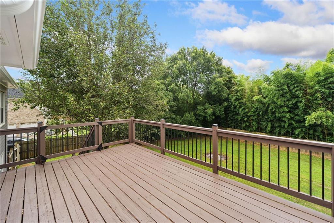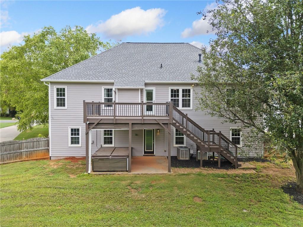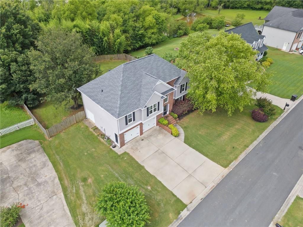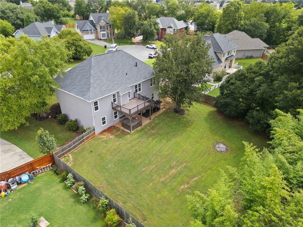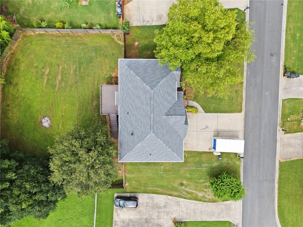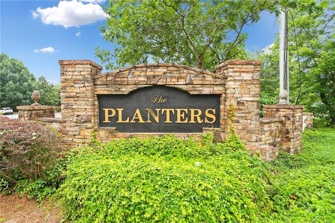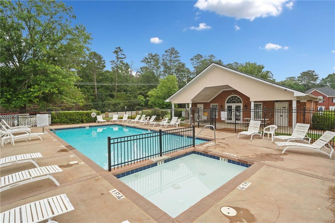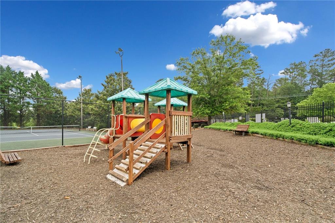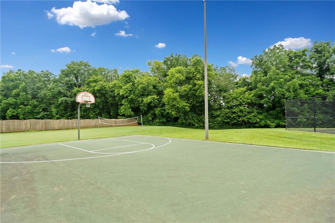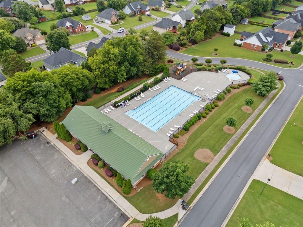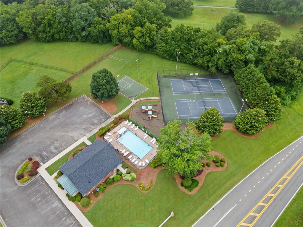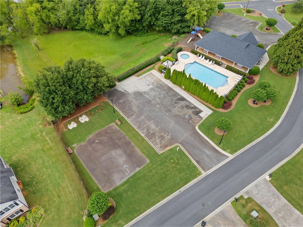24 Priory Club Drive NW
Cartersville, GA 30120
$375,000
Motivated Seller!!! This home already has a brand new roof and brand new exterior paint, both jobs completed June, 2025, newer main level hvac unit (less than 7 years old), updated kitchen with white cabinets, tile floors, granite countertops tile backsplash, stainless steel appliances, light fixtures and includes the refrigerator, washer and dryer, and an updated master bathroom you will love, it's a show stopper with a beautiful double vanity, tile flooring, beautiful mirrors and an oversized custom shower. This amazing 4 bedroom, 3 full bath home sits on a quiet cul-de-sac lot on nearly 1/2 acre (.4480) level fenced lot only 3 homes away from one of the community swimming pools. Stepping into the large foyer, you are greeted with high ceilings and wood floors. Moving through to the large living room with inviting brick fireplace overlooking the deck and back yard. You'll have plenty of room for entertaining with the large breakfast bar and breakfast room. You'll also have an incredible separate dining room flooded with natural light with it's double windows. The large main bedroom features trey ceiling, large windows and barndoors leading to the updated luxurious on suite bath, At the opposite side of the home you'll find two more bedrooms and another full bath, then heading to the lower level, you'll enjoy a large bonus room, cozy office and another large bedroom with windows, closet and full bathroom. Lets not forget about the shop/storage area with its own overhead/boat door, great for a shop or possibly large enough for the bass boat! This level also features a walkout covered patio with hot tub included, overlooking the expansive back yard.
- SubdivisionThe Planters
- Zip Code30120
- CityCartersville
- CountyBartow - GA
Location
- ElementaryHamilton Crossing
- JuniorCass
- HighCass
Schools
- StatusActive Under Contract
- MLS #7602587
- TypeResidential
MLS Data
- Bedrooms4
- Bathrooms3
- Bedroom DescriptionMaster on Main, Oversized Master, Split Bedroom Plan
- RoomsBasement, Bathroom, Bedroom, Bonus Room, Exercise Room, Game Room, Media Room, Office, Workshop
- BasementBoat Door, Daylight, Finished, Finished Bath, Interior Entry, Walk-Out Access
- FeaturesDouble Vanity, Entrance Foyer, Recessed Lighting, Tray Ceiling(s), Vaulted Ceiling(s), Walk-In Closet(s)
- KitchenBreakfast Bar, Breakfast Room, Cabinets White, Eat-in Kitchen, Pantry, Pantry Walk-In, Stone Counters, View to Family Room
- AppliancesDishwasher, Gas Range, Gas Water Heater, Microwave, Refrigerator, Self Cleaning Oven
- HVACCeiling Fan(s), Central Air
- Fireplaces1
- Fireplace DescriptionFactory Built, Family Room
Interior Details
- StyleTraditional
- ConstructionBrick Veneer, HardiPlank Type
- Built In2000
- StoriesArray
- ParkingGarage, Garage Door Opener, Garage Faces Front, Level Driveway
- FeaturesRain Gutters
- ServicesClubhouse, Fitness Center, Homeowners Association, Near Schools, Near Shopping, Playground, Pool, Sidewalks, Street Lights, Tennis Court(s)
- UtilitiesCable Available, Electricity Available, Natural Gas Available, Phone Available, Sewer Available, Underground Utilities, Water Available
- SewerPublic Sewer
- Lot DescriptionBack Yard, Cul-de-sac Lot, Front Yard, Level
- Acres0.45
Exterior Details
Listing Provided Courtesy Of: Atlanta Communities Real Estate Brokerage 770-240-2007

This property information delivered from various sources that may include, but not be limited to, county records and the multiple listing service. Although the information is believed to be reliable, it is not warranted and you should not rely upon it without independent verification. Property information is subject to errors, omissions, changes, including price, or withdrawal without notice.
For issues regarding this website, please contact Eyesore at 678.692.8512.
Data Last updated on December 9, 2025 4:03pm
