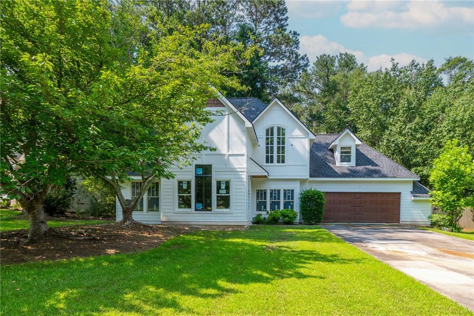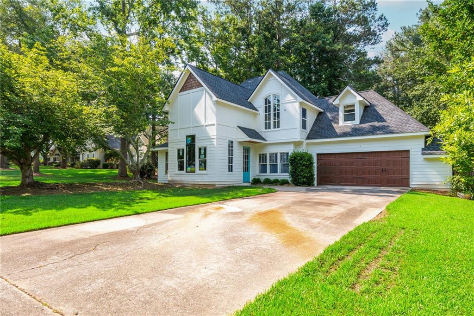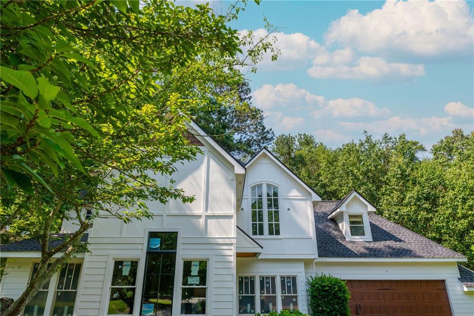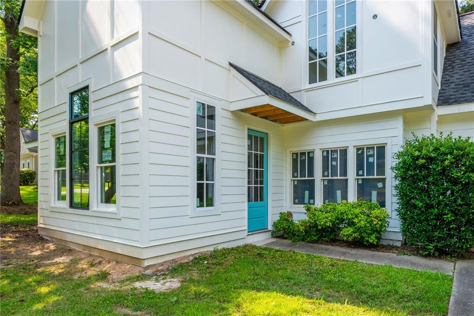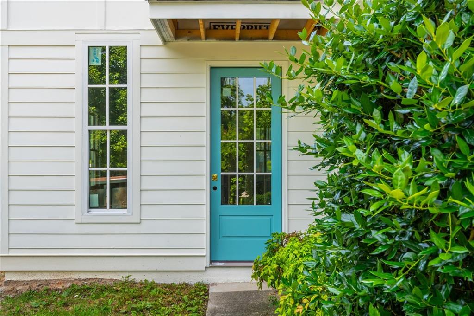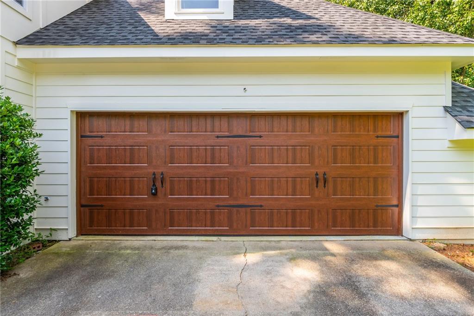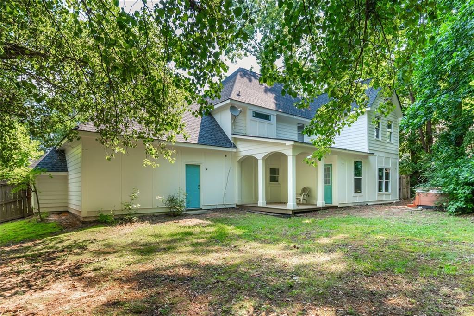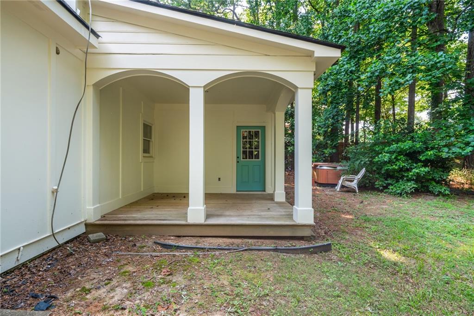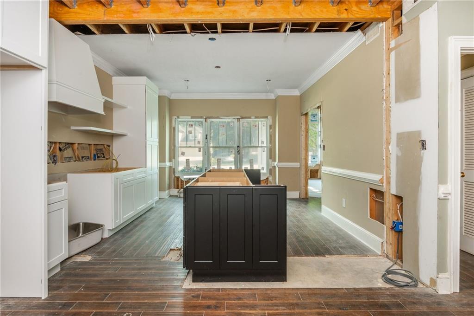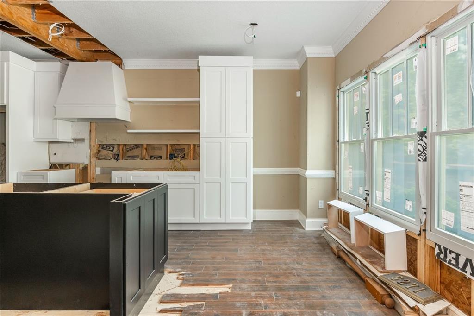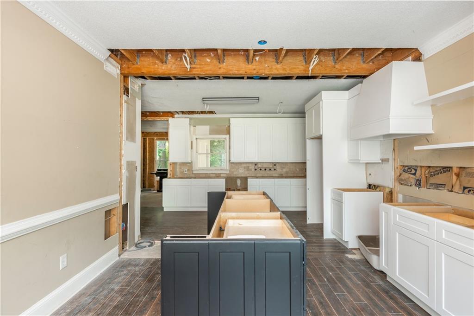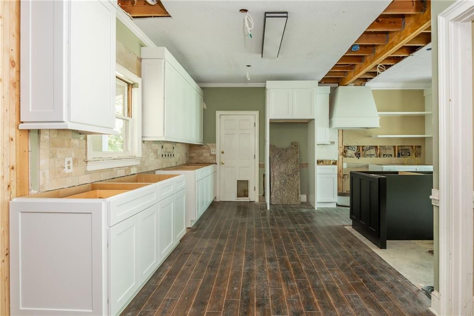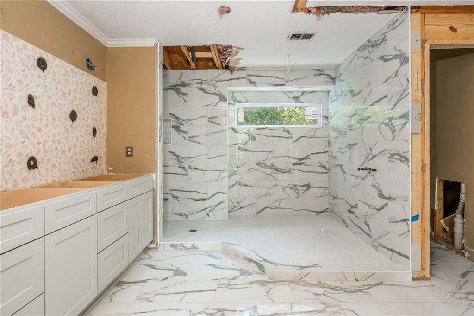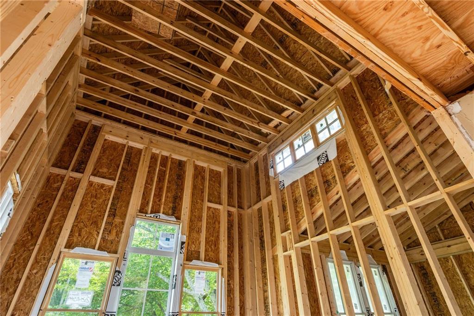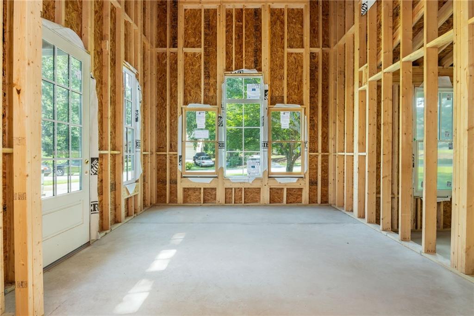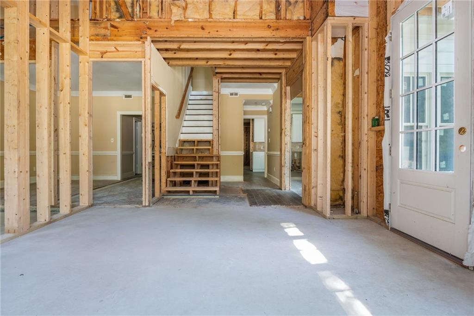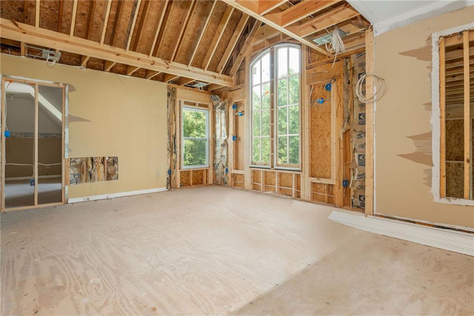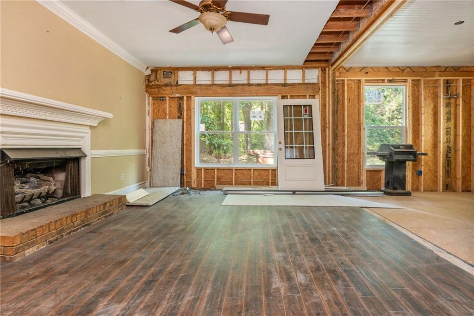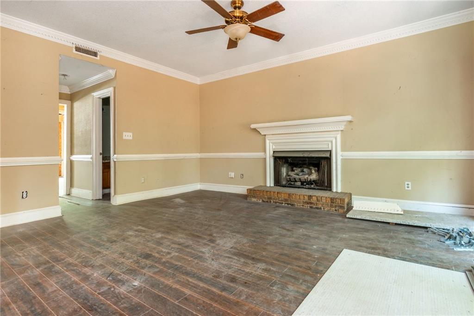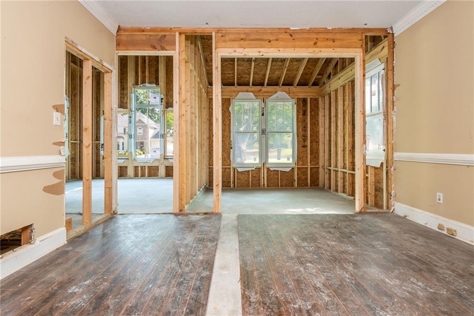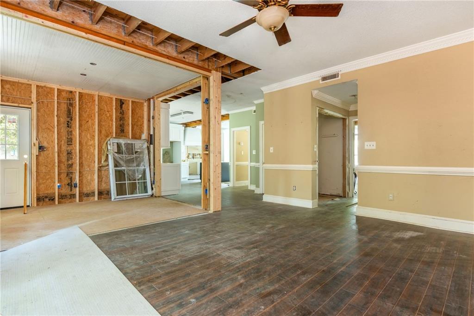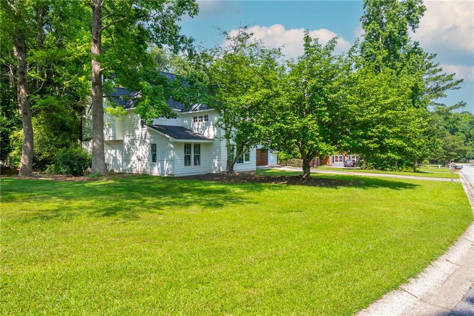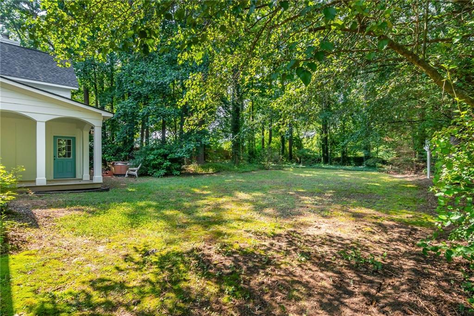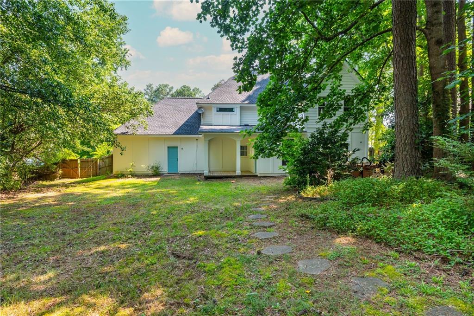5271 Oglethorpe Court
Powder Springs, GA 30127
$585,000
Introducing 5271 Oglethorpe Court, a stunning home for the SAAVY BUYER - BUILDER - INVESTOR. This picturesque 4 bedroom, 2 1/2 bath, 3,220 sq. ft. single family home is nestled elegantly on an oversized 0.48 lot on a quiet, cul-de-sac street in the Savannah Square subdivision. It features a stately new front elevation that has been skillfully crafted into the original footprint. Walk into a bright, grand foyer/parlor with windows that flood the space with natural light and welcomes you into a spacious open concept layout. It flows graciously from the living, dining, office, family room, breakfast to a newly renovated abundant chef’s kitchen with all new cabinets and massive island - a cozy focal point for family gatherings and entertaining. Upstairs, the spacious and private primary suite boasts soaring ceilings and is complete with a luxurious bath, having a large tiled tub/shower wet area. Massive storage includes walk-in closet. Three additional generous secondary bedrooms on the upper floor. Elegant, tall ceilings throughout the main. Brand new roof for peace of mind, oversized garage with new 18 ft. low maintenance garage door, new windows, new siding and new exterior paint. Large, flat, private backyard provides ample space for relaxation and entertainment possibilities. Prime location and just minutes from shopping, restaurants, parks and historic Powder Springs. Don’t miss the chance to embrace this rare opportunity to complete this transformation and make your own showstopper. This home has luxury features that are often found in million plus homes and beckons the right buyer to create something truly one-of-a-kind. Builder/investor/owner wants to sell now. Possible owner finance opportunity.
- SubdivisionSavannah Square
- Zip Code30127
- CityPowder Springs
- CountyCobb - GA
Location
- StatusActive
- MLS #7602636
- TypeResidential
- SpecialNo disclosures from Seller, Sold As/Is
MLS Data
- Bedrooms4
- Bathrooms2
- Half Baths1
- Bedroom DescriptionOversized Master
- RoomsFamily Room, Living Room, Office
- FeaturesHigh Ceilings 10 ft Main, High Ceilings 9 ft Lower, Cathedral Ceiling(s), Entrance Foyer 2 Story, Double Vanity, Entrance Foyer, Walk-In Closet(s)
- KitchenBreakfast Room, Eat-in Kitchen, Cabinets White, Kitchen Island, View to Family Room
- AppliancesElectric Water Heater
- HVACCeiling Fan(s), Central Air, Electric
- Fireplaces1
- Fireplace DescriptionGas Starter, Family Room
Interior Details
- StyleCraftsman, Farmhouse
- ConstructionCement Siding, Frame
- Built In1988
- StoriesArray
- ParkingGarage Door Opener, Garage, Level Driveway, Attached, Driveway, Garage Faces Front, Kitchen Level
- FeaturesPrivate Yard
- ServicesNear Trails/Greenway, Street Lights
- UtilitiesElectricity Available
- SewerSeptic Tank
- Lot DescriptionLevel, Back Yard, Landscaped, Private, Front Yard
- Acres0.478
Exterior Details
Listing Provided Courtesy Of: Coldwell Banker Realty 404-262-1234

This property information delivered from various sources that may include, but not be limited to, county records and the multiple listing service. Although the information is believed to be reliable, it is not warranted and you should not rely upon it without independent verification. Property information is subject to errors, omissions, changes, including price, or withdrawal without notice.
For issues regarding this website, please contact Eyesore at 678.692.8512.
Data Last updated on February 20, 2026 5:35pm
