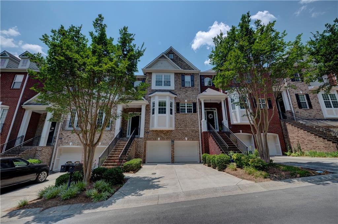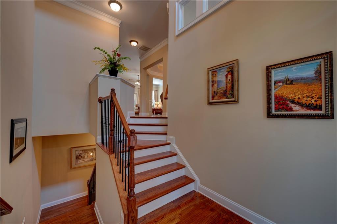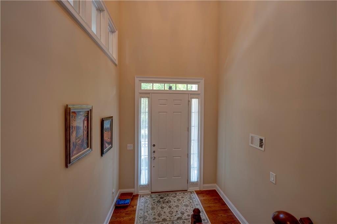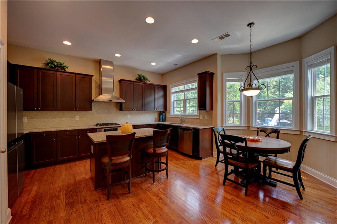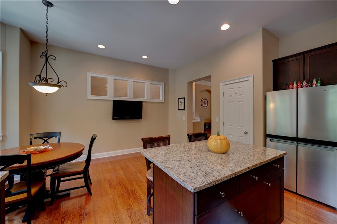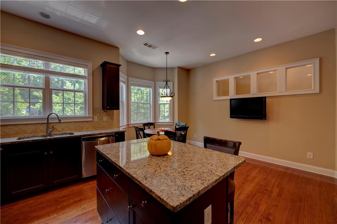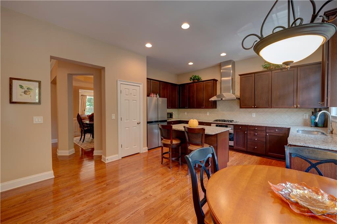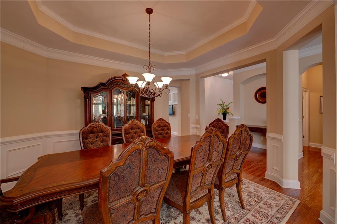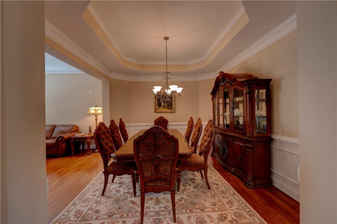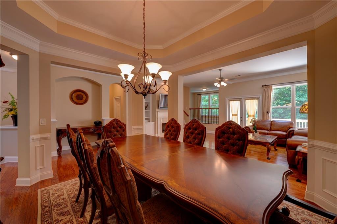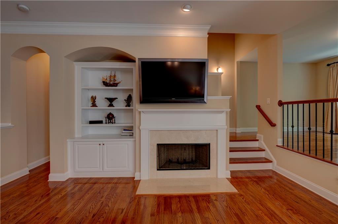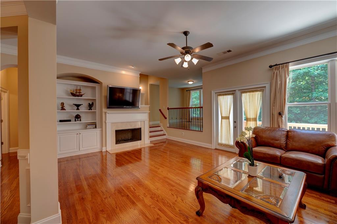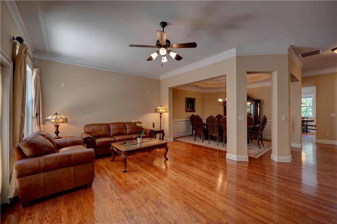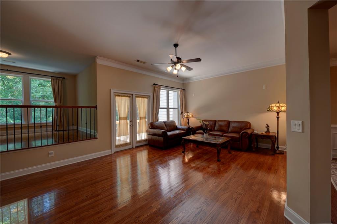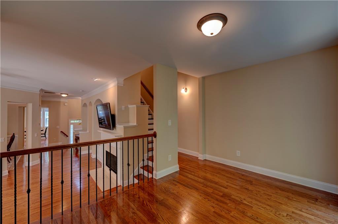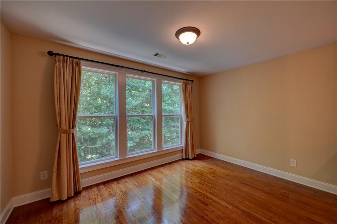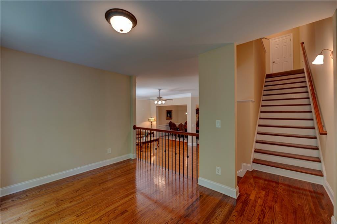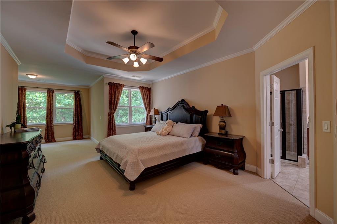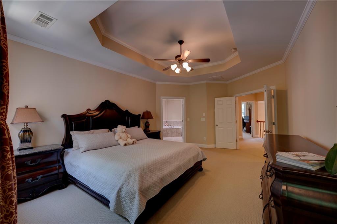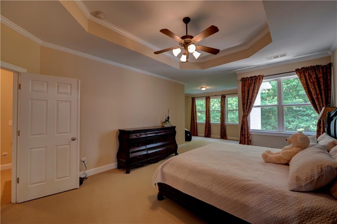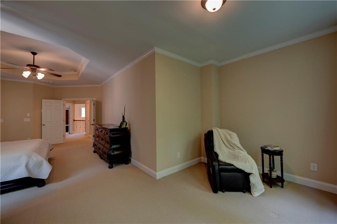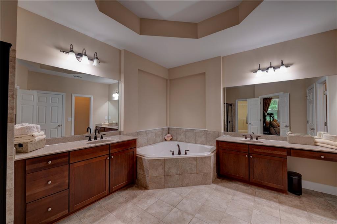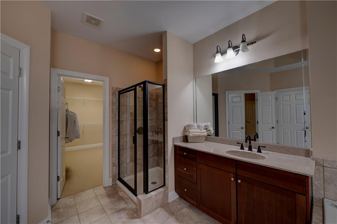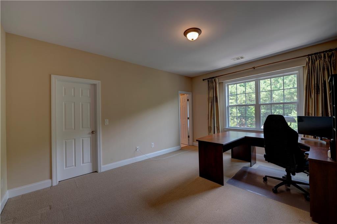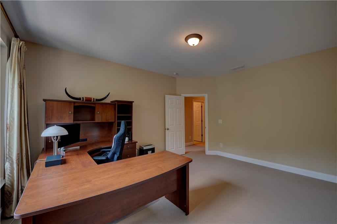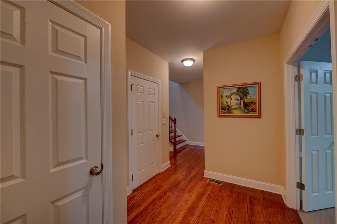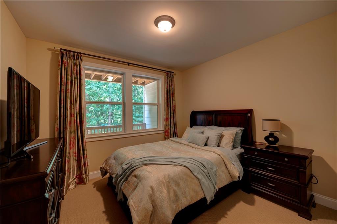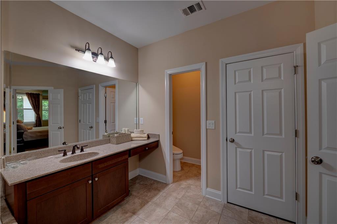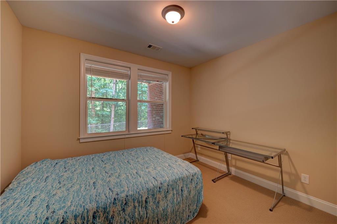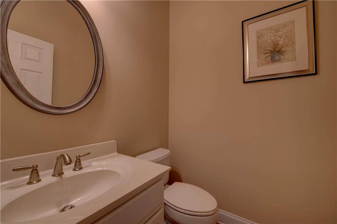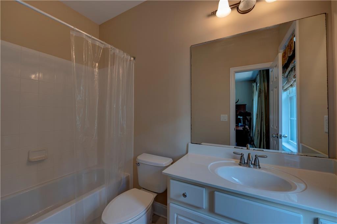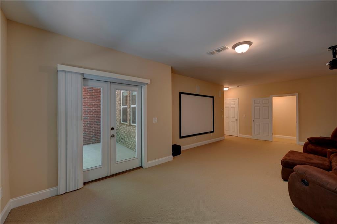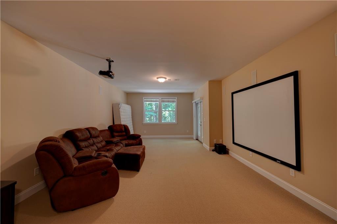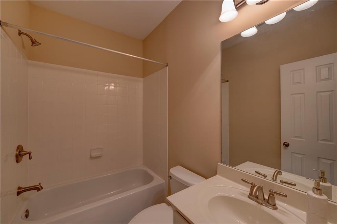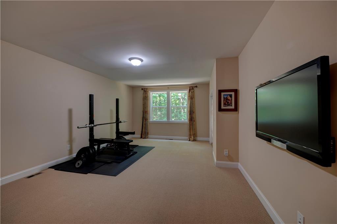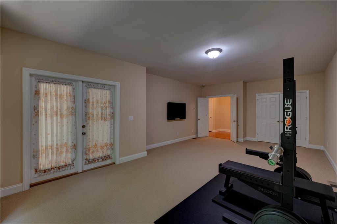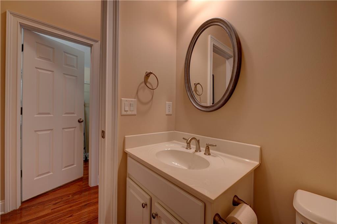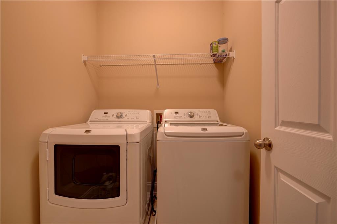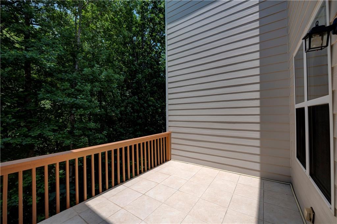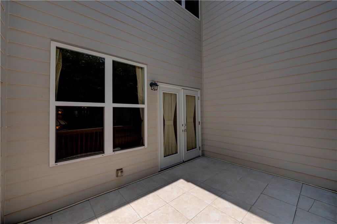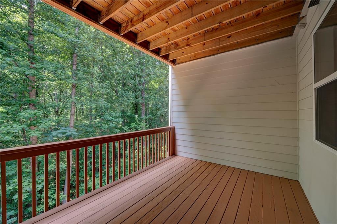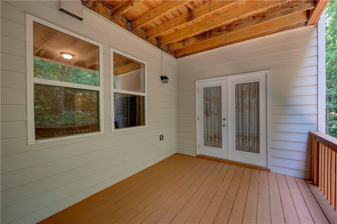1622 Rivergreen Bend SE #26
Atlanta, GA 30339
$665,000
Welcome to this stunning and sophisticated townhome located in the prestigious gated community of Riverwalk at Wildwood. This rare FOUR-level townhome offers over 4,000 square feet of elegant living space with 5 bedrooms, 4.5 bathrooms, MULTIPLE DECKS and exceptional features throughout—perfect for entertaining, relaxing, and everyday living. Ideally situated just minutes from The Battery, Truist Park, and a short 15-minute drive to Midtown, the home offers quick access to major highways 285 and 75, scenic walking trails, direct entry to the Chattahoochee River, and abundant shopping and dining options. Step into the open-concept main level, where rich hardwood floors, soaring ceilings, and abundant natural light create a warm and inviting atmosphere. The family room features a cozy gas fireplace and custom built-ins, while the gourmet kitchen is equipped with granite countertops, high-end stainless steel appliances, a center island, a bright breakfast area, with access to a private outdoor deck Upstairs, the primary suite offers a private retreat with a sitting area, a spa-like en-suite bathroom with double vanities, and additional bedroom. The basement (third and fourth floors) provide incredible flexibility, each featuring a private bathroom and a large multipurpose space ideal for a guest suite, teen retreat, home office, gym, or playroom. A standout feature is the well-appointed theater room, located next to the fourth bedroom and full bath and access to the second deck. Don’t miss the chance to own this over 4,000sf exceptional townhome in one of East Cobb’s most desirable gated communities.
- SubdivisionRiverwalk at Wildwood
- Zip Code30339
- CityAtlanta
- CountyCobb - GA
Location
- StatusActive
- MLS #7602758
- TypeCondominium & Townhouse
MLS Data
- Bedrooms5
- Bathrooms4
- Half Baths1
- Bedroom DescriptionOversized Master, Sitting Room
- RoomsBasement
- BasementDaylight, Driveway Access, Exterior Entry, Finished, Finished Bath
- FeaturesBookcases, Double Vanity, Entrance Foyer 2 Story, High Ceilings 9 ft Main
- KitchenCabinets Stain, Eat-in Kitchen, Kitchen Island, Pantry, Stone Counters
- AppliancesDishwasher, Disposal
- HVACCeiling Fan(s), Central Air, Electric
- Fireplaces1
- Fireplace DescriptionGas Starter
Interior Details
- StyleTownhouse, Traditional
- ConstructionBrick, Brick Front
- Built In2008
- StoriesArray
- ParkingGarage
- FeaturesPrivate Entrance
- ServicesGated, Homeowners Association, Near Public Transport, Near Shopping, Near Trails/Greenway
- UtilitiesElectricity Available, Natural Gas Available, Sewer Available, Water Available
- SewerPublic Sewer
- Lot DescriptionBack Yard
- Lot Dimensionsx
- Acres0.05
Exterior Details
Listing Provided Courtesy Of: Prosources Realty, LLC. 678-361-5228

This property information delivered from various sources that may include, but not be limited to, county records and the multiple listing service. Although the information is believed to be reliable, it is not warranted and you should not rely upon it without independent verification. Property information is subject to errors, omissions, changes, including price, or withdrawal without notice.
For issues regarding this website, please contact Eyesore at 678.692.8512.
Data Last updated on October 4, 2025 8:47am
