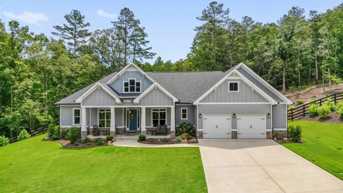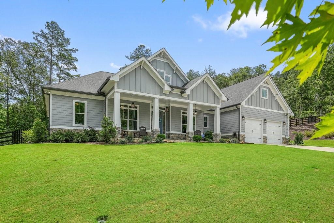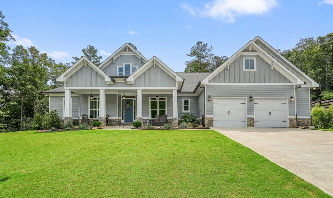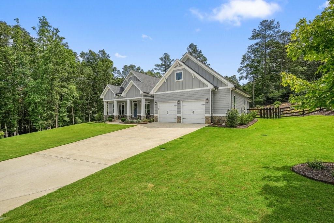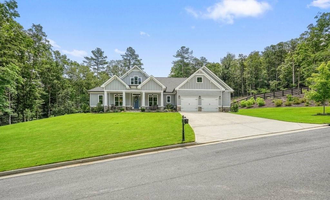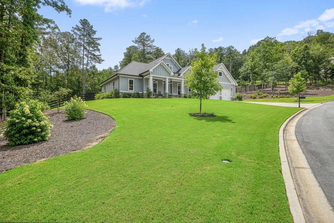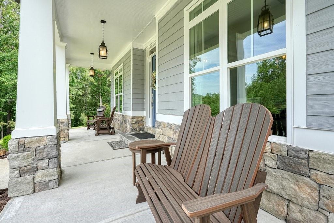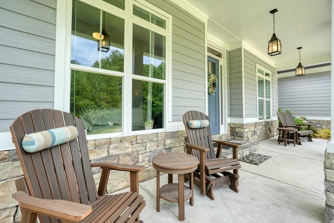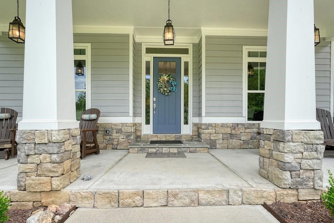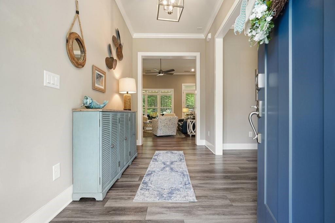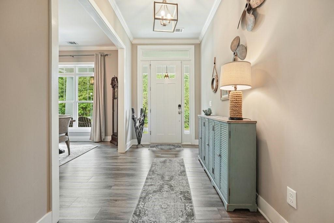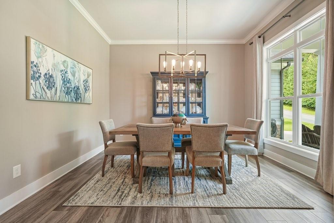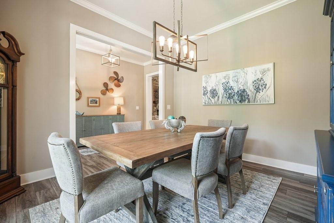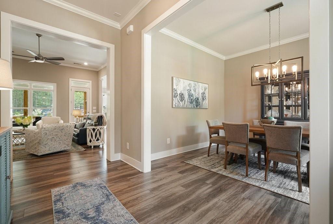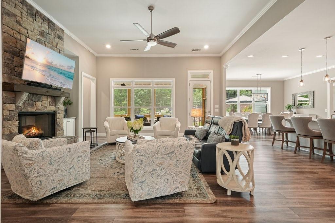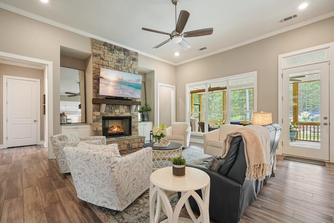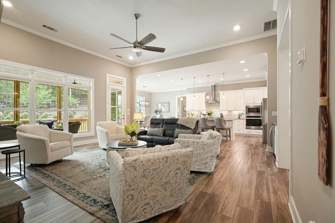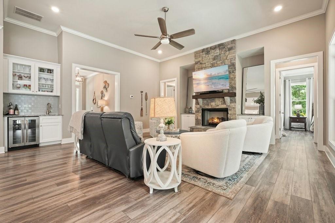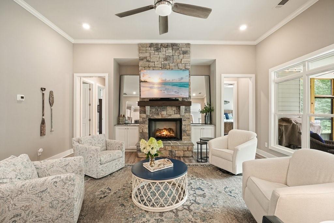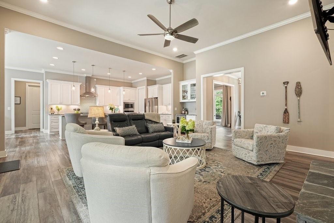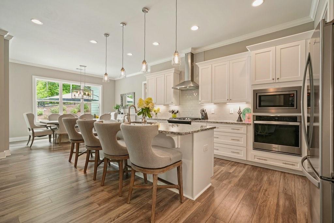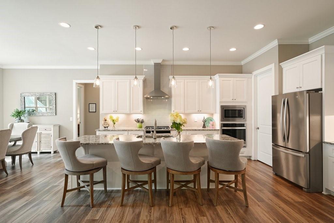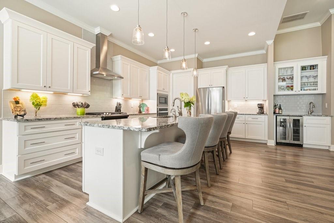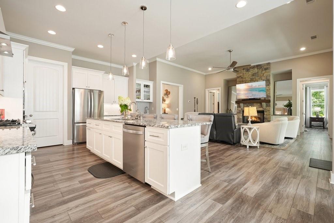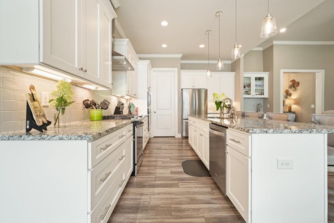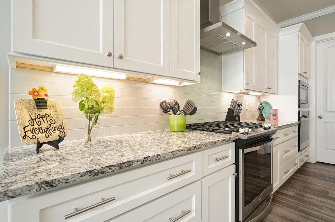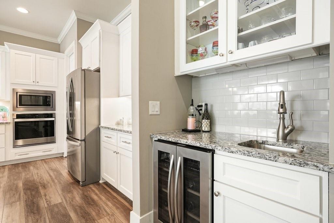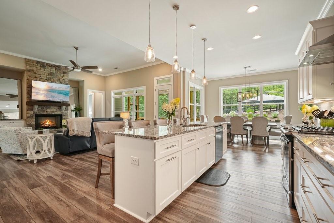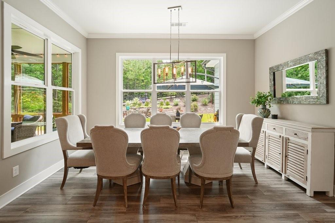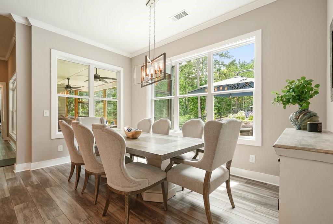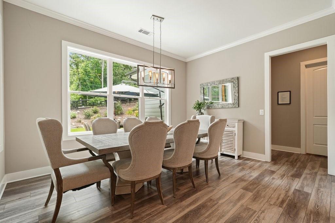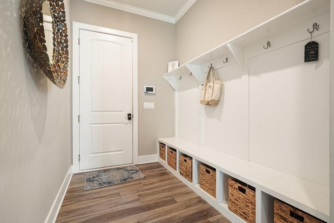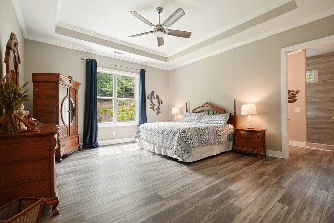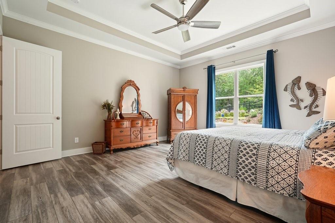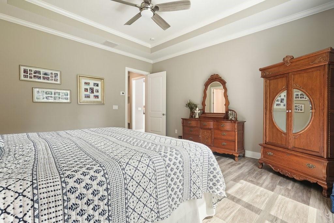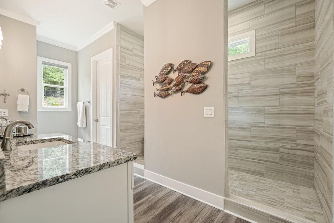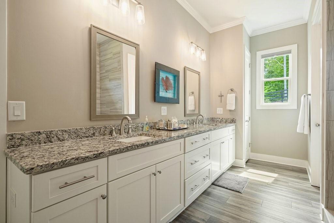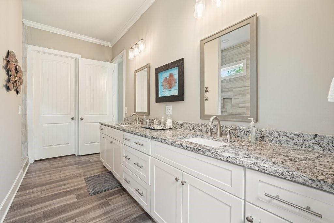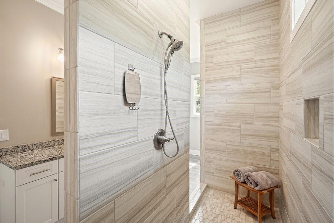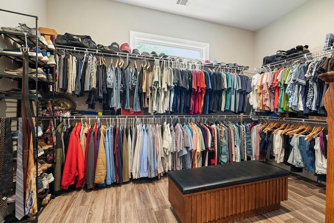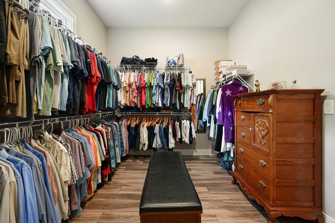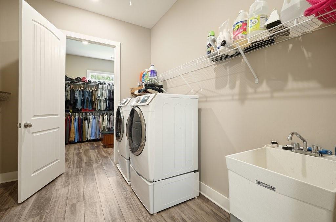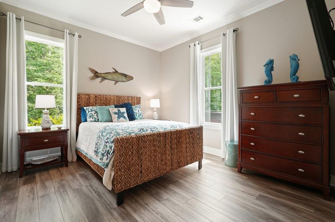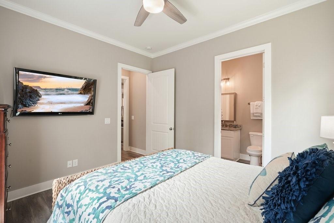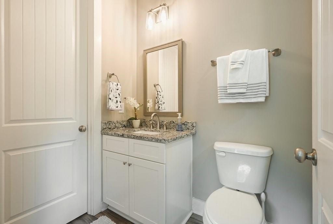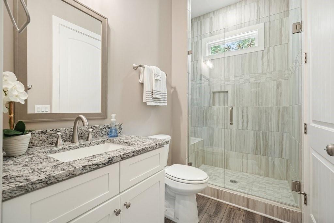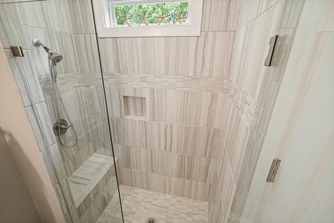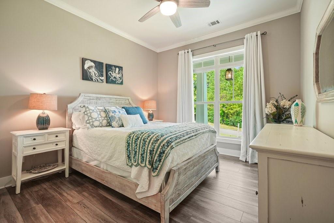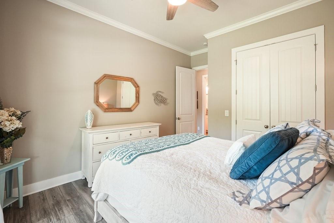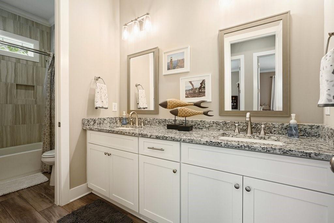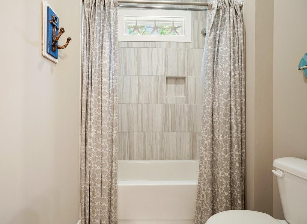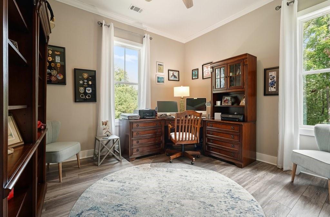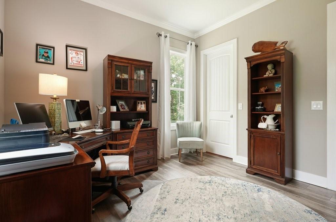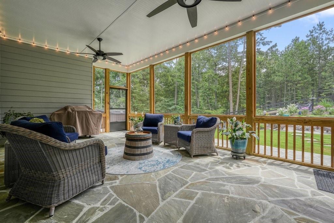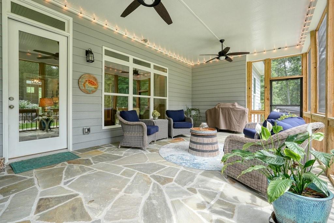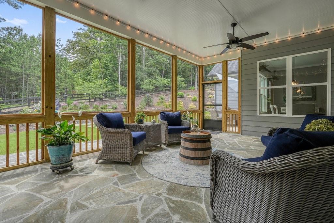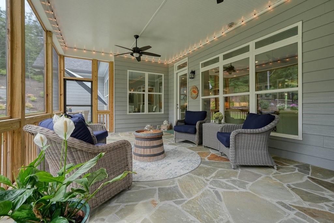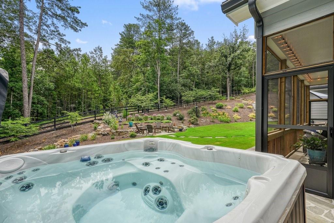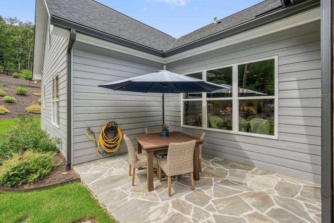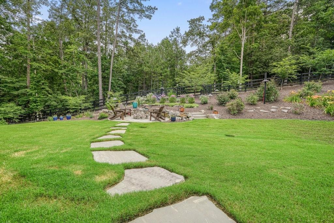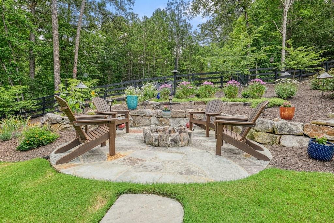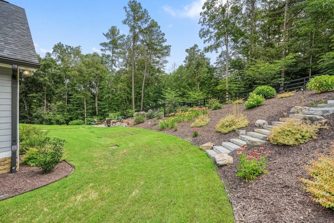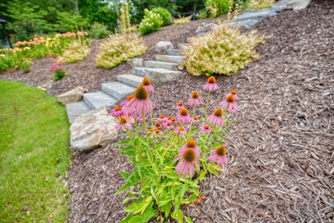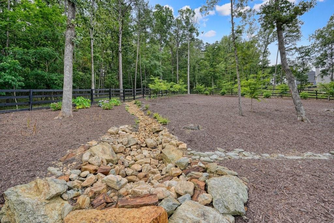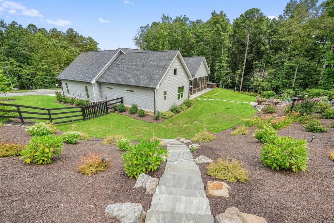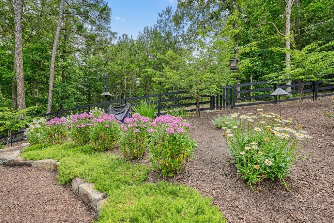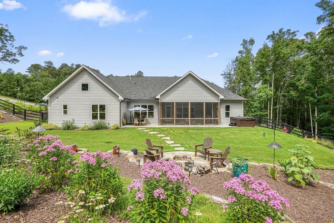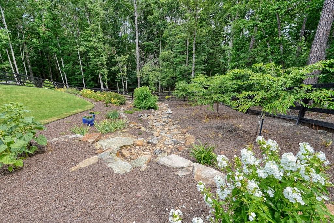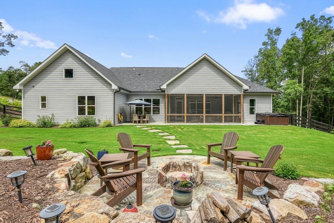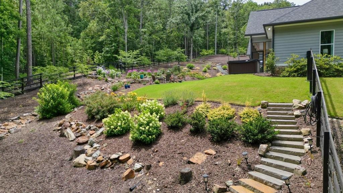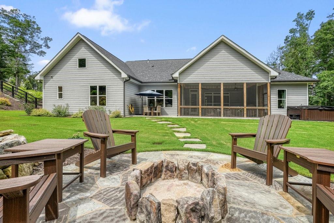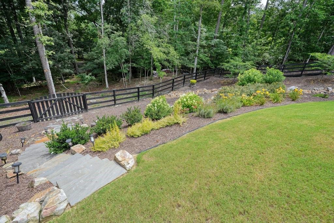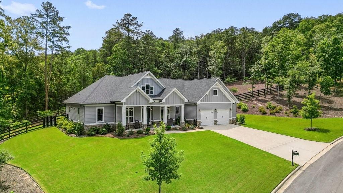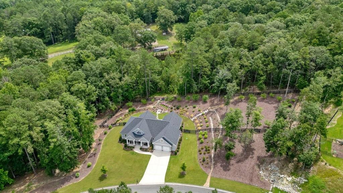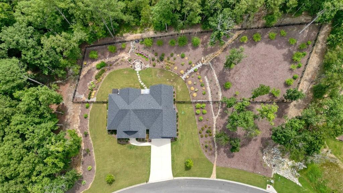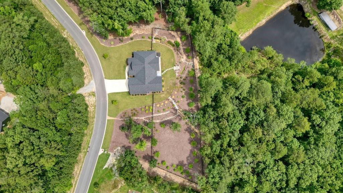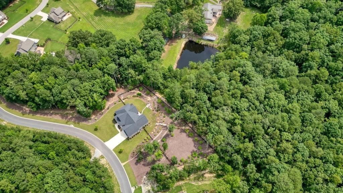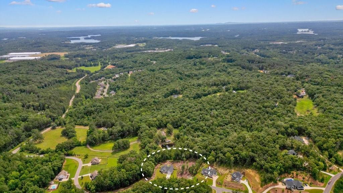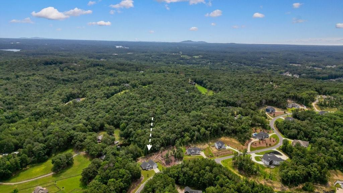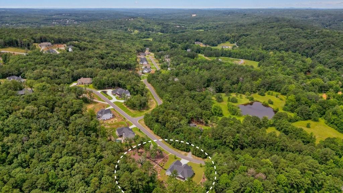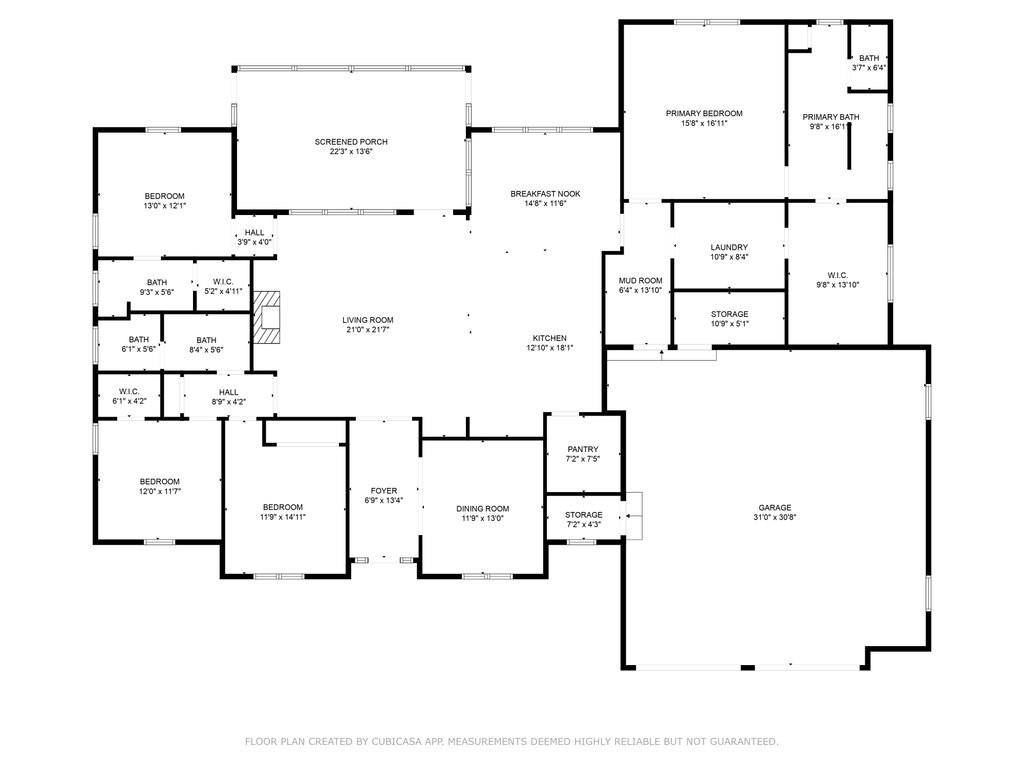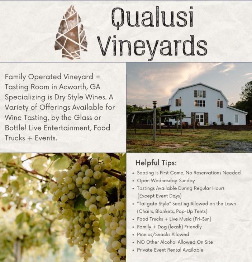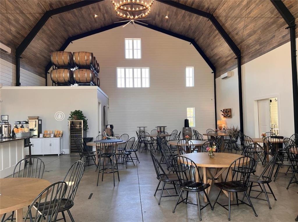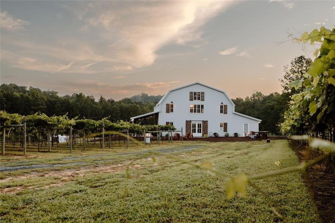287 Flower Farm Drive
Acworth, GA 30101
$849,000
Welcome home to this stunning custom built Craftsman style ranch home located in the sought after community "The Flower Farm" where you will find beautiful luxury homes in a quiet community. It is also the home of the popular Qualusi Vineyards where you can enjoy weekend wine tastings, catered food from on-site food trucks and live entertainment! Home is perfectly nestled on just under 2 acres –gorgeous landscaping with color year-round of perennials and shrubs. The heart of the home is a gourmet kitchen equipped with top-of-the-line appliances, custom cabinetry, an oversized island, double ovens and a huge walk-in pantry. There is a wet bar with wine cabinets for a great entertaining addition. Retreat to the large, serene Owner’s suite, complete with a spa-like ensuite, gentleman height double vanity and large walk in closet, while three additional bedrooms offer comfort for family and guests. Step outside to a large screened-in porch overlooking a stacked stone firepit area perfect to enjoy on cooler evenings. The home also features 10ft ceilings thru-out, crown molding, luxury vinyl flooring, built in cabinetry in great room, bathroom vanities are gentleman's height with granite countertops, all cabinetry are soft close, oversized doors and entries, cozy stacked stone fireplace with gas logs in the great room. No expense was spared when having this home built – Owner’s opted for additional insulation for extra savings on utilities! The 2 1/2 car garage is huge with tons of space for a workshop and 2 storage rooms! Home is minutes from I 75, the express lanes, Highway 41 home of large retailers, Lakes Allatoona, Acworth and to Historic Downtown Acworth’s award-winning restaurants and shops.
- SubdivisionThe Flower Farm
- Zip Code30101
- CityAcworth
- CountyPaulding - GA
Location
- ElementaryBurnt Hickory
- JuniorSammy McClure Sr.
- HighNorth Paulding
Schools
- StatusActive Under Contract
- MLS #7602994
- TypeResidential
MLS Data
- Bedrooms4
- Bathrooms3
- Bedroom DescriptionMaster on Main, Oversized Master, Split Bedroom Plan
- RoomsAttic
- FeaturesCrown Molding, Disappearing Attic Stairs, Double Vanity, Entrance Foyer, High Ceilings 10 ft Main, Low Flow Plumbing Fixtures, Recessed Lighting, Walk-In Closet(s), Wet Bar
- KitchenCabinets White, Eat-in Kitchen, Kitchen Island, Pantry Walk-In, Stone Counters, View to Family Room
- AppliancesDishwasher, Disposal, Double Oven, Gas Oven/Range/Countertop, Gas Range, Microwave, Range Hood, Self Cleaning Oven
- HVACCeiling Fan(s), Central Air
- Fireplaces1
- Fireplace DescriptionGas Log, Great Room, Stone
Interior Details
- StyleCraftsman, Ranch
- ConstructionHardiPlank Type
- Built In2021
- StoriesArray
- ParkingAttached, Driveway, Garage, Garage Door Opener, Garage Faces Front, Kitchen Level, See Remarks
- FeaturesGarden, Lighting, Private Entrance, Private Yard, Rain Gutters
- ServicesHomeowners Association, Near Shopping
- UtilitiesCable Available, Electricity Available, Natural Gas Available, Phone Available, Sewer Available, Underground Utilities, Water Available
- SewerPublic Sewer, Septic Tank
- Lot DescriptionBack Yard, Front Yard, Landscaped, Private, Sprinklers In Front, Sprinklers In Rear
- Lot Dimensionsx
- Acres1.91
Exterior Details
Listing Provided Courtesy Of: Anchor Realty Partners, LLC. 404-444-0225

This property information delivered from various sources that may include, but not be limited to, county records and the multiple listing service. Although the information is believed to be reliable, it is not warranted and you should not rely upon it without independent verification. Property information is subject to errors, omissions, changes, including price, or withdrawal without notice.
For issues regarding this website, please contact Eyesore at 678.692.8512.
Data Last updated on October 4, 2025 8:47am
