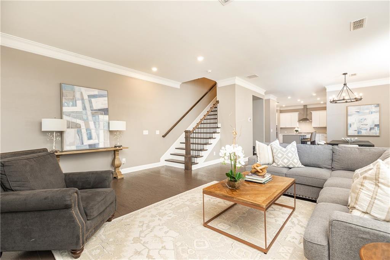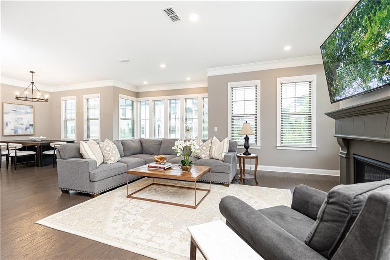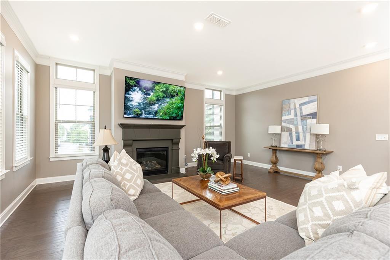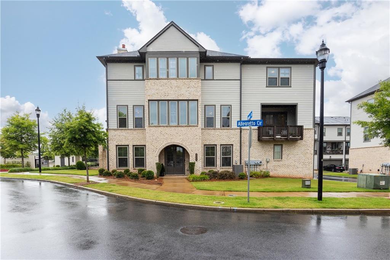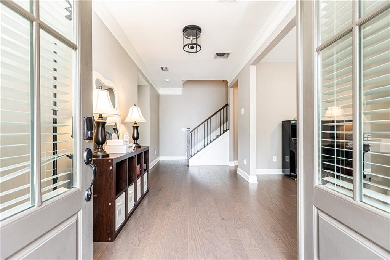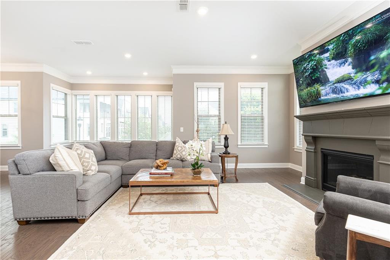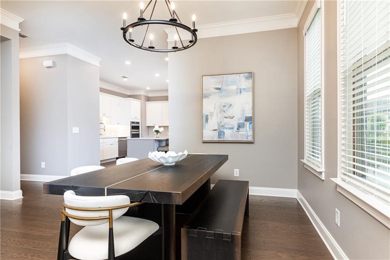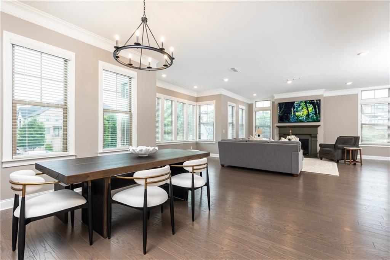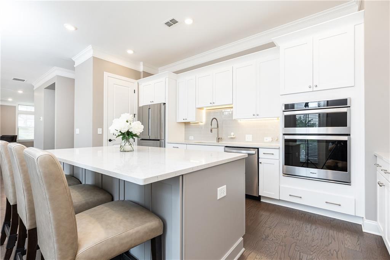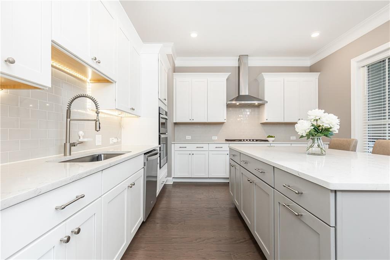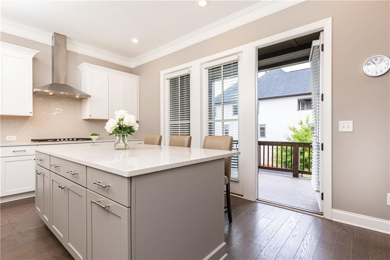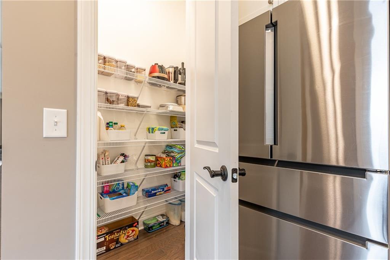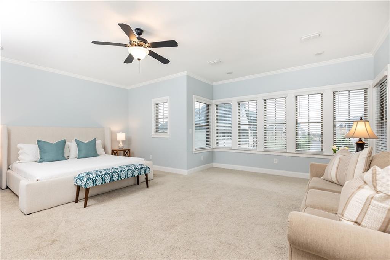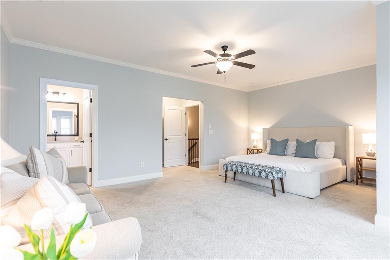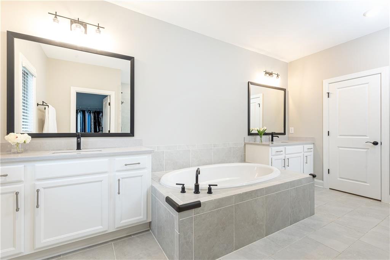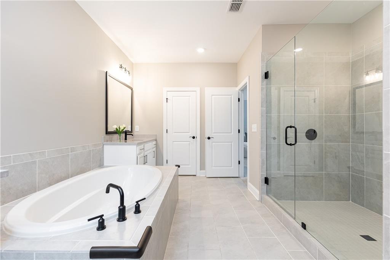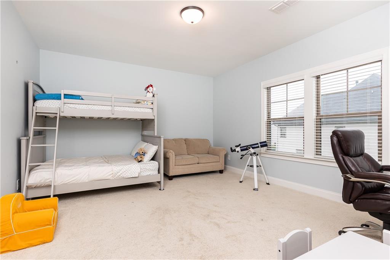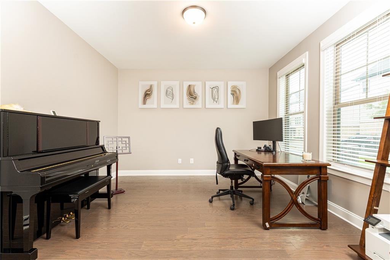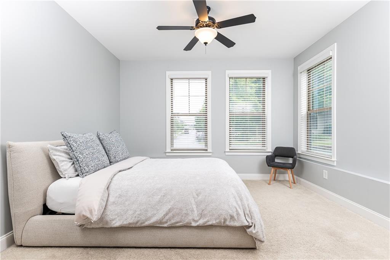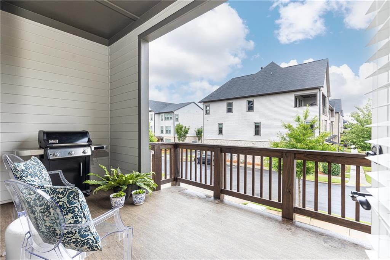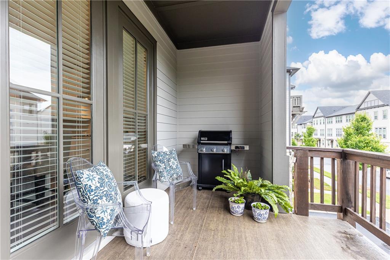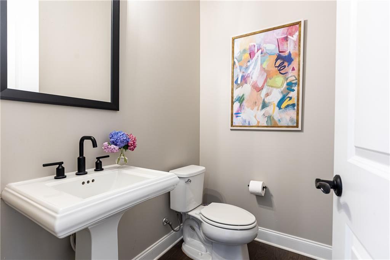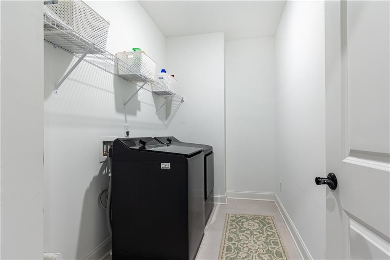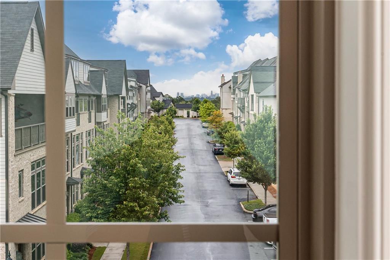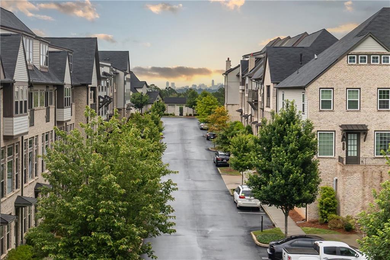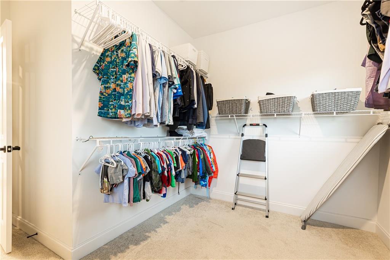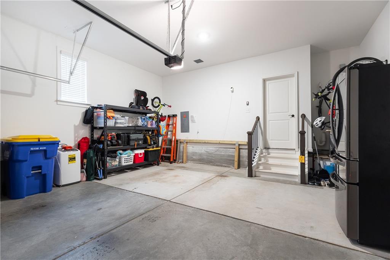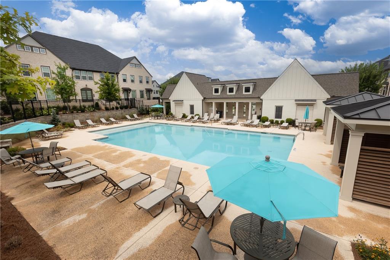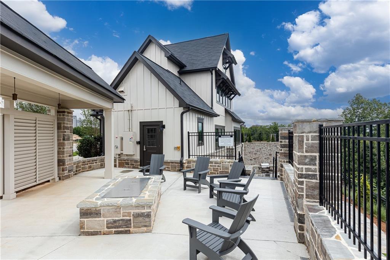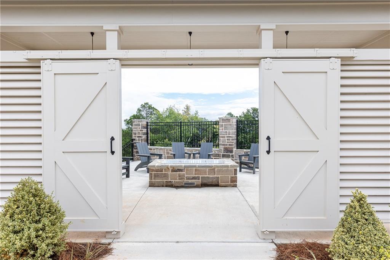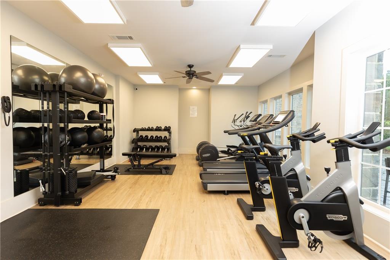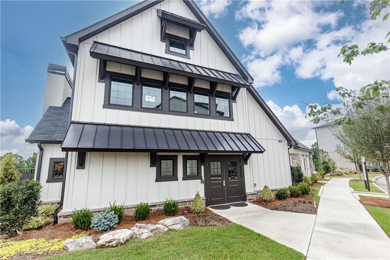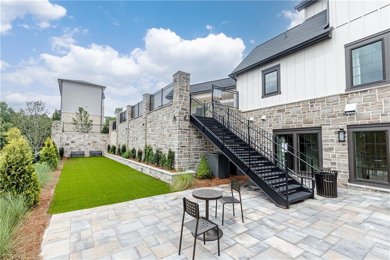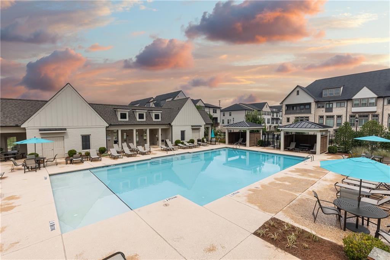3900 Danube Lane
Atlanta, GA 30339
$750,000
Gorgeous end-unit townhome in the gated Reverie on Cumberland, featuring one of the largest floor plans in the community with stunning skyline views of Atlanta! This 3BR/3.5BA home offers a step-less entry featuring elegant living across three spacious floors. The open main level boasts 10’ ceilings, hardwood floors, a chef’s kitchen with quartz countertops, stainless steel appliances, island with counter seating, formal dining, and a fireside family room. Enjoy Atlanta skyline views from the large covered terrace and oversized windows. The spacious primary suite features a soaking tub, dual vanities, walk-in shower, and custom closet. An additional ensuite bedroom and large laundry room complete the top level. The terrace level offers a private ensuite bedroom and dedicated home office with 2-car garage and abundant storage with built-in shelving storage. Ideally located in the community across from the pool with plenty of guest parking and one of the few units with a private front yard/greenspace just outside your front door. This bright and airy townhome will surprise and delight you as it lives so much like a single family home with plenty of open family living and private spaces with huge closests and abundant storage. Enjoy the resort-style amenities including large pool, clubhouse with terrace patio and fire pit, and fitness center, —all within a secure, gated community. This home delivers contemporary sophistication, comfort, and unbeatable location just minutes to Vinings Jubilee, Truist Park, The Battery, wonderful dining, shopping & the Silver Comet Trail and offers easy interstate/highway access.
- SubdivisionReverie on Cumberland
- Zip Code30339
- CityAtlanta
- CountyCobb - GA
Location
- StatusActive
- MLS #7602997
- TypeCondominium & Townhouse
MLS Data
- Bedrooms3
- Bathrooms3
- Half Baths1
- Bedroom DescriptionOversized Master, Roommate Floor Plan
- RoomsFamily Room, Office
- FeaturesDisappearing Attic Stairs, Double Vanity, Entrance Foyer, High Ceilings 9 ft Lower, High Ceilings 9 ft Upper, High Ceilings 10 ft Main, Tray Ceiling(s), Walk-In Closet(s)
- KitchenCabinets Stain, Kitchen Island, Pantry, Solid Surface Counters, View to Family Room
- AppliancesDishwasher, Disposal, Electric Oven/Range/Countertop, Electric Water Heater, Gas Cooktop, Microwave, Range Hood, Refrigerator
- HVACCeiling Fan(s), Central Air, Zoned
- Fireplaces1
- Fireplace DescriptionGas Log, Gas Starter, Glass Doors
Interior Details
- StyleTownhouse, Traditional
- ConstructionCement Siding
- Built In2020
- StoriesArray
- ParkingGarage, Garage Door Opener, Parking Pad
- FeaturesBalcony, Private Entrance
- ServicesClubhouse, Fitness Center, Near Schools, Near Shopping, Near Trails/Greenway, Pool
- UtilitiesCable Available, Electricity Available, Natural Gas Available, Sewer Available, Underground Utilities, Water Available
- SewerPublic Sewer
- Lot DescriptionLandscaped, Level
- Lot Dimensionsx
- Acres0.03
Exterior Details
Listing Provided Courtesy Of: Dorsey Alston Realtors 404-352-2010

This property information delivered from various sources that may include, but not be limited to, county records and the multiple listing service. Although the information is believed to be reliable, it is not warranted and you should not rely upon it without independent verification. Property information is subject to errors, omissions, changes, including price, or withdrawal without notice.
For issues regarding this website, please contact Eyesore at 678.692.8512.
Data Last updated on August 18, 2025 5:31pm
