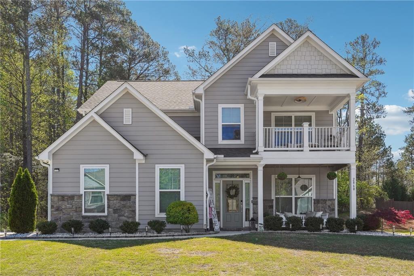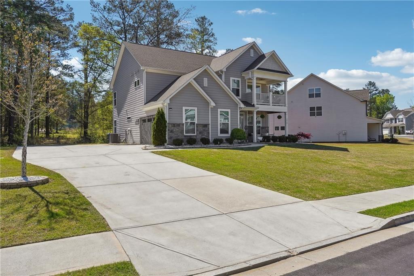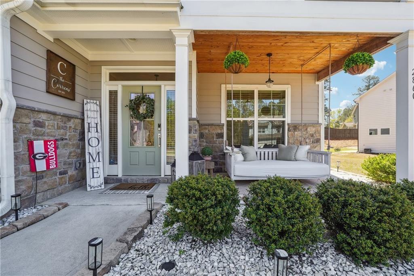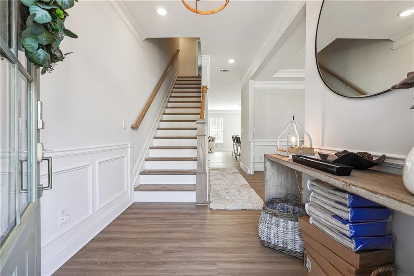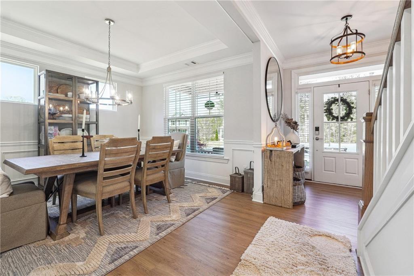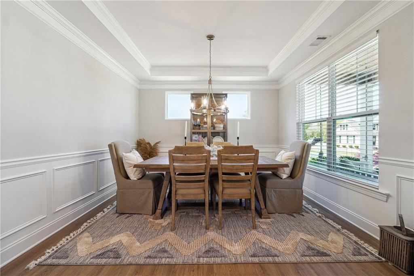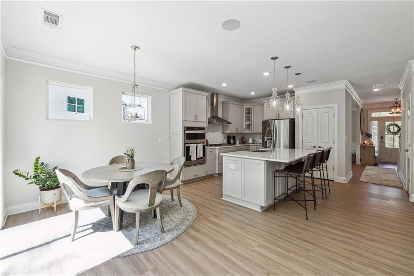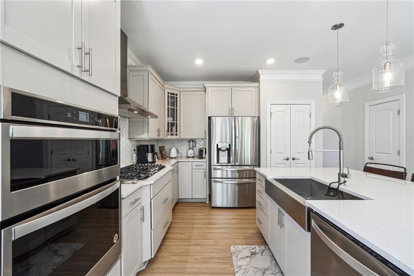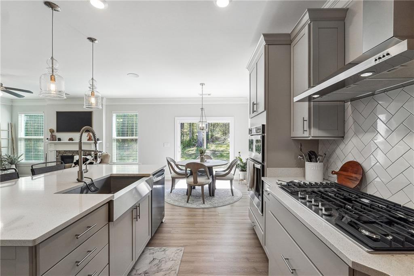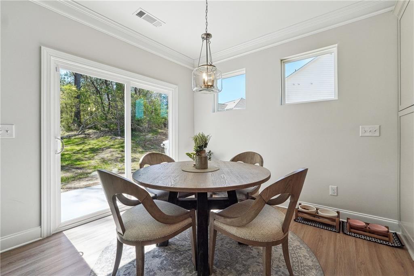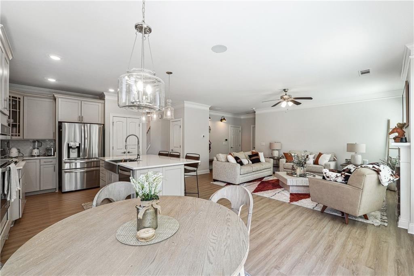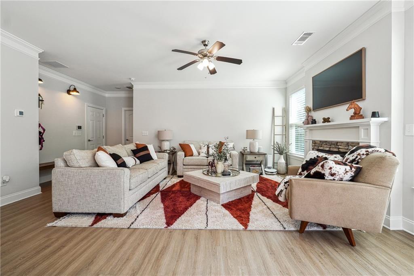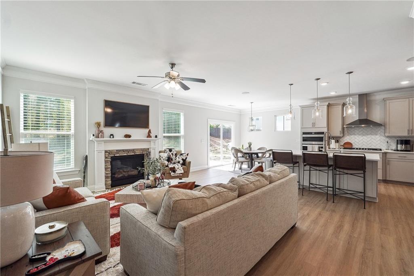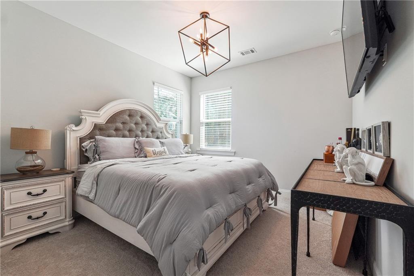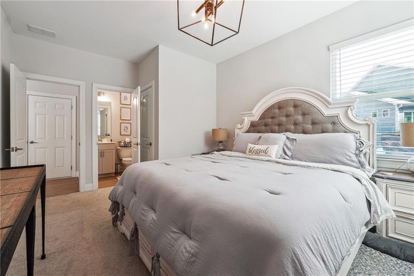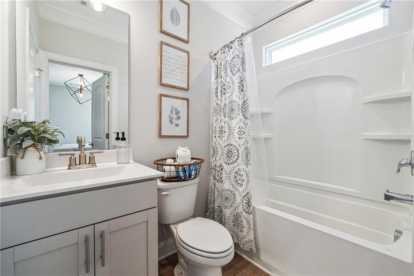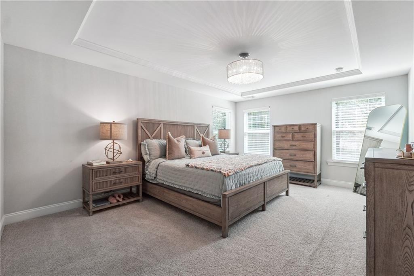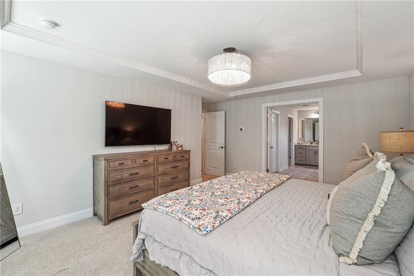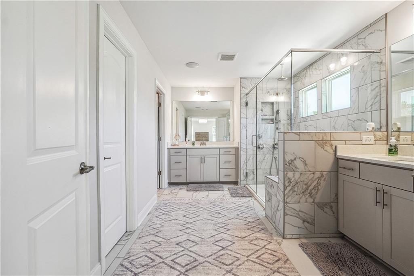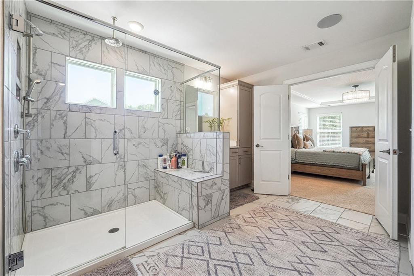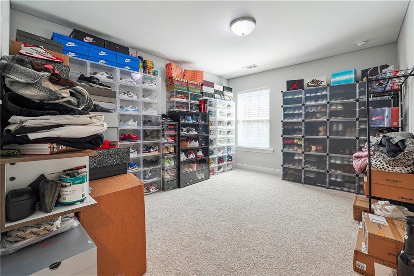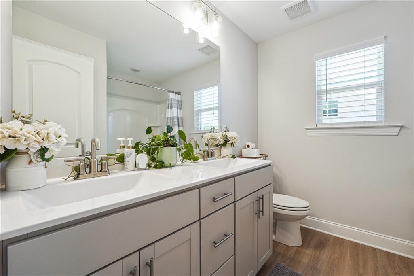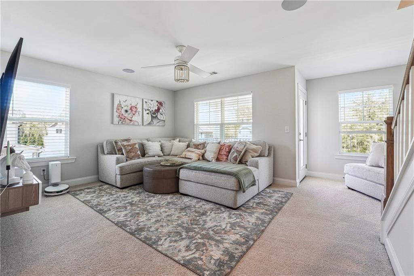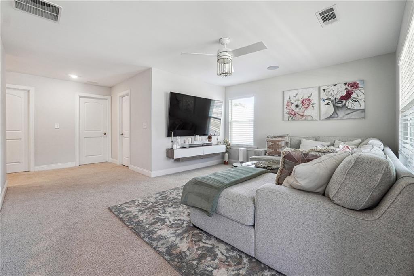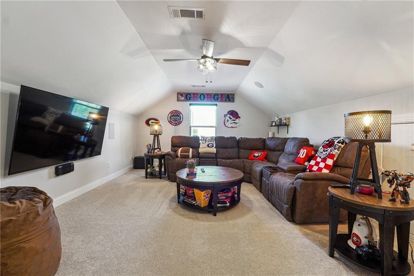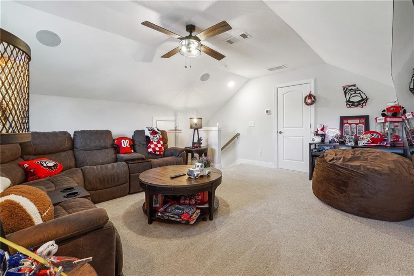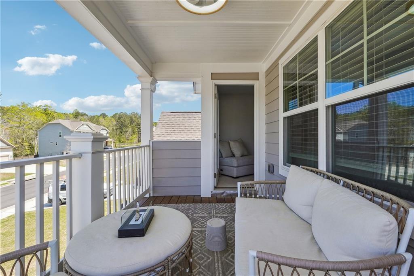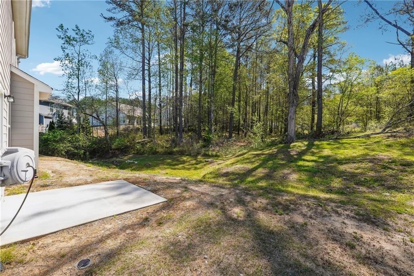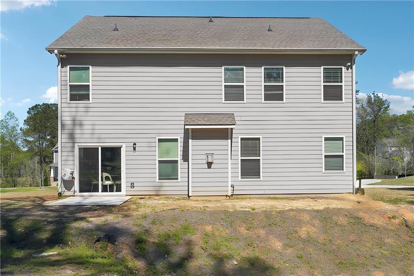2860 Windsor Knoll Drive
Dacula, GA 30019
$475,000
Discover a home that transcends expectations—a perfect blend of classic charm and contemporary luxury. From the moment you arrive, this beautifully designed residence invites you into a lifestyle defined by comfort, style, and sophistication. Unwind on the peaceful balcony or take advantage of the oversized side-load garage, offering both convenience and curb appeal. Inside, the formal dining room impresses with its tray ceiling and refined wainscoting—an ideal backdrop for memorable gatherings. The heart of the home is the gourmet kitchen, featuring sleek gray cabinetry, gleaming white quartz countertops, and top-of-the-line stainless steel appliances. Whether you're entertaining or enjoying a quiet meal, this kitchen delivers in both form and function. Throughout the main level, durable luxury vinyl plank flooring adds warmth and resilience, enhancing every room with lasting style. A private main-level guest suite offers a comfortable retreat for visitors, while the elegant oak staircase leads to an open loft—perfect for a home office, game room, or lounge. The primary suite is a true sanctuary, complete with a tray ceiling, expansive walk-in closet, and a spa-inspired bath featuring dual vanities and a luxurious walk-in shower. The third-floor bonus room provides endless possibilities—whether you envision a media center, playroom, or creative studio. Integrated Smart Home technology ensures everyday living is seamless and secure. This is more than just a home—it's an experience. Schedule your private tour today and see firsthand what makes this property truly exceptional.
- SubdivisionWindsor Knoll
- Zip Code30019
- CityDacula
- CountyGwinnett - GA
Location
- StatusActive
- MLS #7603027
- TypeResidential
MLS Data
- Bedrooms4
- Bathrooms3
- RoomsBonus Room, Loft
- FeaturesEntrance Foyer, High Ceilings 9 ft Main, Tray Ceiling(s), Walk-In Closet(s)
- KitchenCabinets White, Eat-in Kitchen, Kitchen Island, Pantry, Stone Counters, View to Family Room
- AppliancesDishwasher, Disposal, Gas Cooktop, Gas Oven/Range/Countertop, Microwave, Range Hood
- HVACCeiling Fan(s), Central Air
- Fireplaces1
- Fireplace DescriptionFamily Room, Gas Log
Interior Details
- StyleTraditional
- ConstructionCement Siding, Fiber Cement, Stone
- Built In2021
- StoriesArray
- ParkingAttached, Garage, Garage Faces Front
- FeaturesBalcony
- ServicesSidewalks, Street Lights
- UtilitiesCable Available, Electricity Available, Natural Gas Available, Phone Available, Sewer Available, Underground Utilities, Water Available
- SewerPublic Sewer
- Lot DescriptionBack Yard, Level
- Lot Dimensionsx
- Acres0.351
Exterior Details
Listing Provided Courtesy Of: Ansley Real Estate | Christie's International Real Estate 404-480-4663

This property information delivered from various sources that may include, but not be limited to, county records and the multiple listing service. Although the information is believed to be reliable, it is not warranted and you should not rely upon it without independent verification. Property information is subject to errors, omissions, changes, including price, or withdrawal without notice.
For issues regarding this website, please contact Eyesore at 678.692.8512.
Data Last updated on December 9, 2025 4:03pm
