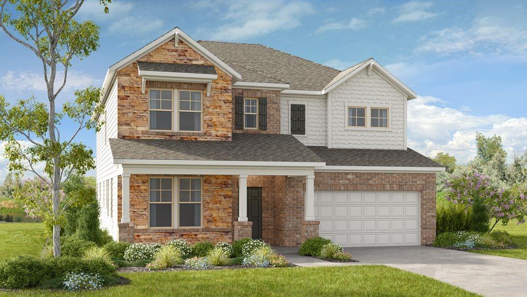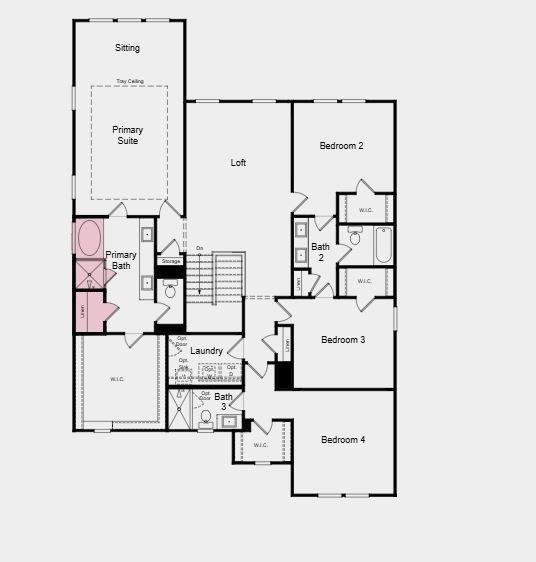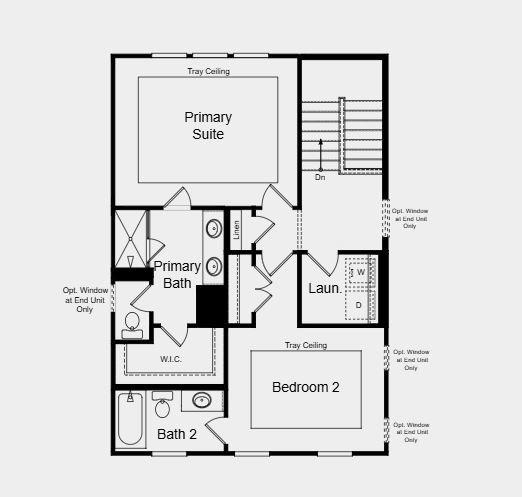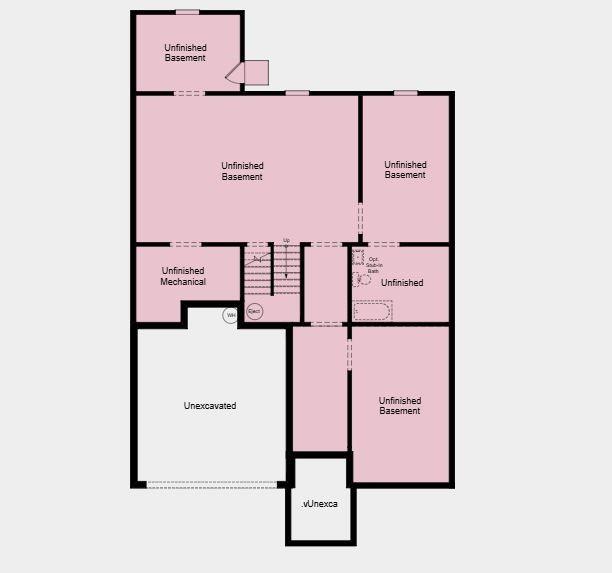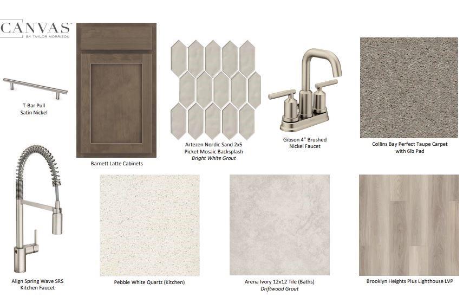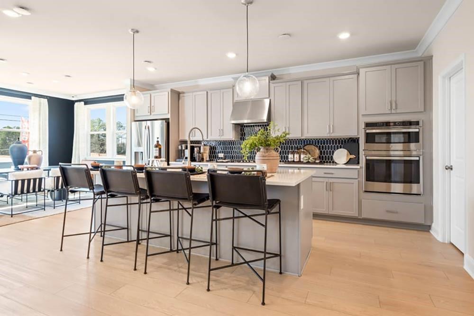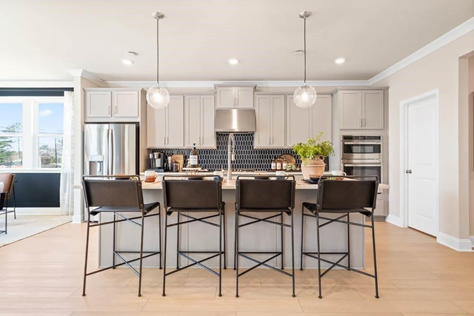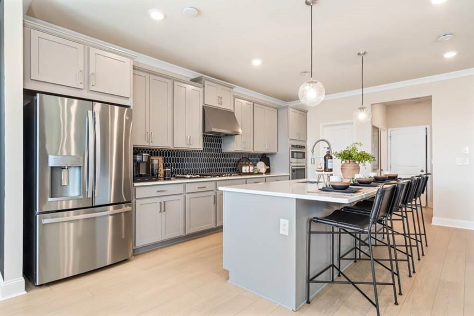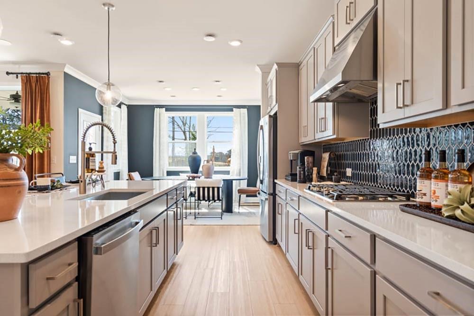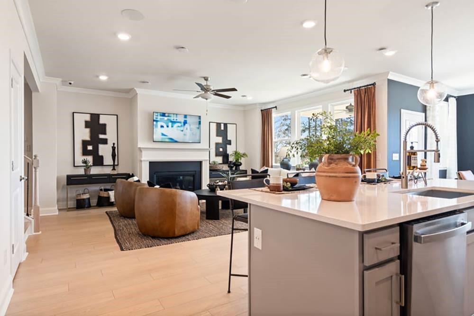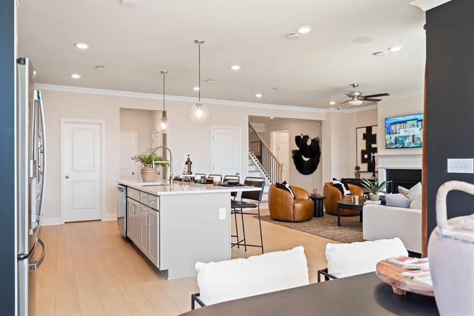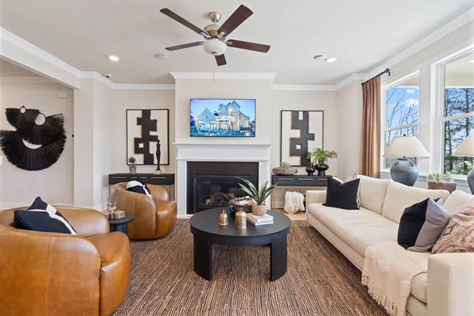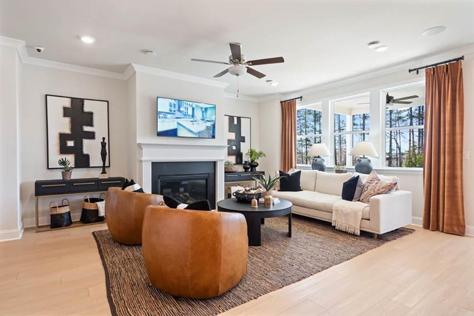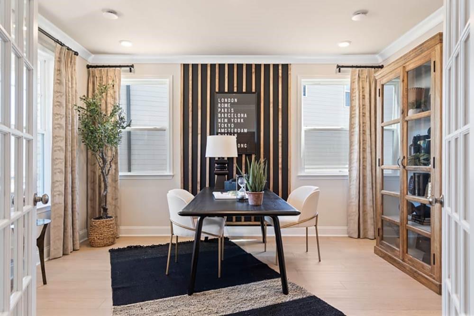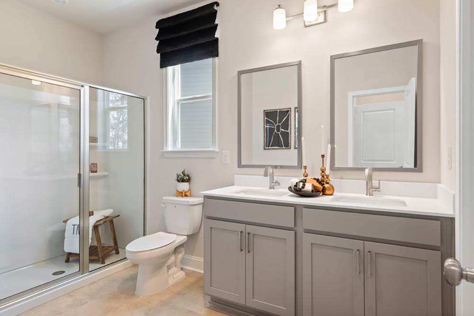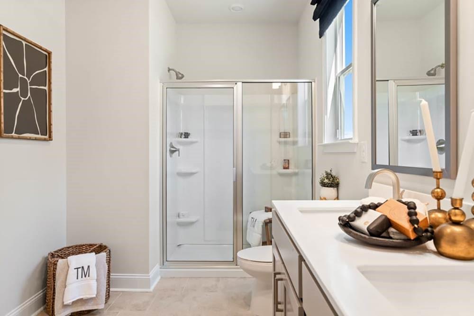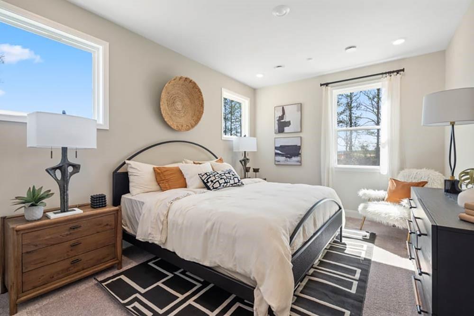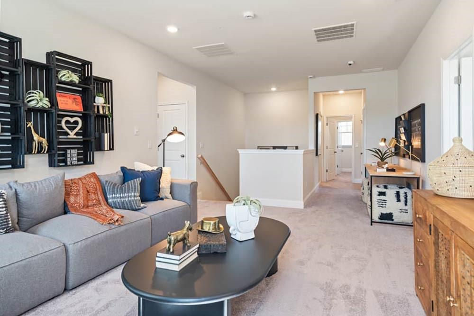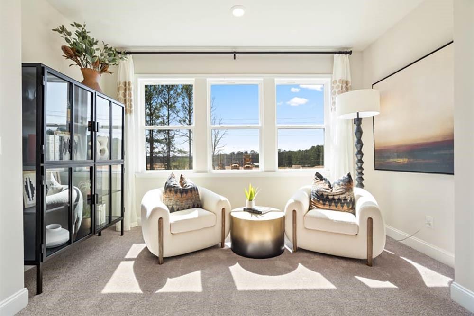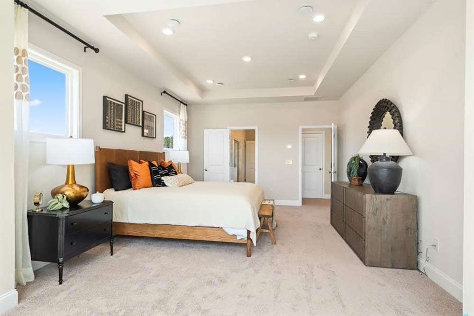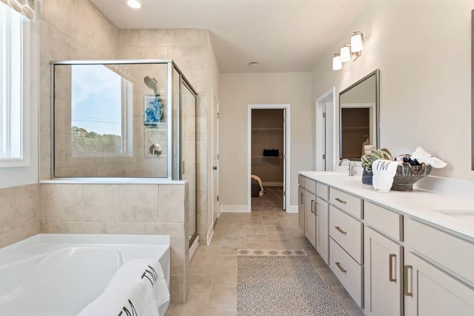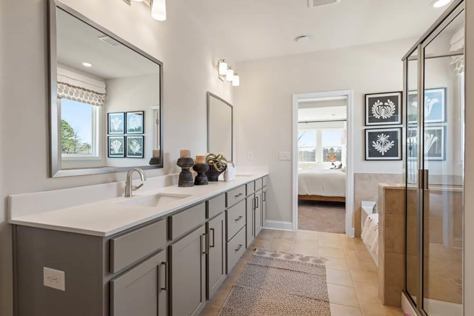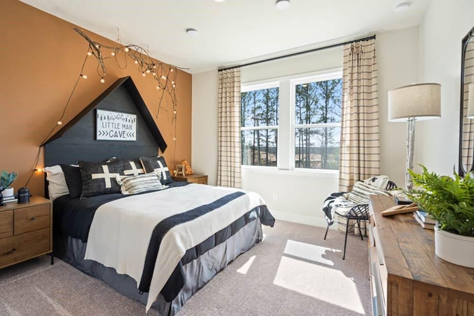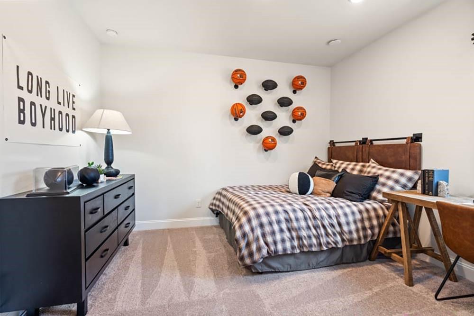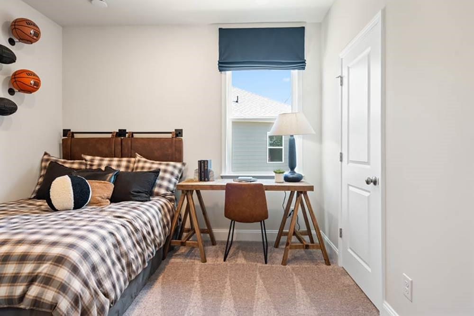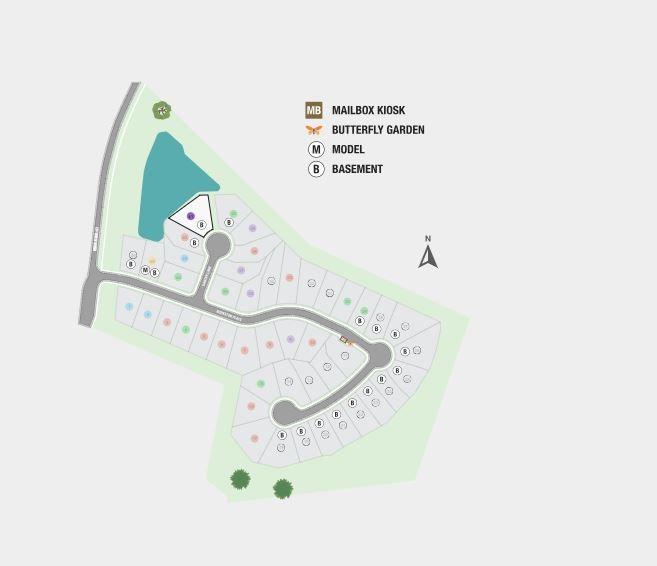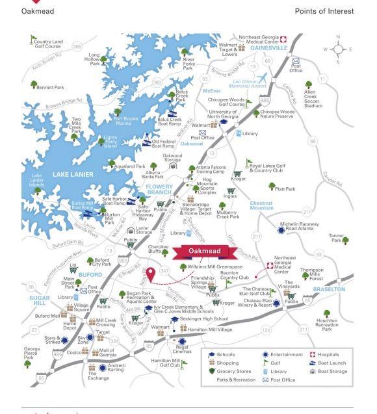4034 Dantry Lane
Buford, GA 30519
$798,990
New Construction ~ August Completion. Welcome to The Sumner at 4034 Dantry Lane in Oakmead. With 5 bedrooms, 4.5 bathrooms, a flex room, and a loft, you’ll find space to focus, unwind, and entertain with ease. Introducing Oakmead, a boutique new home community of single-family homes coming early 2025 to Buford, GA. This vibrant new neighborhood invites everyone to put down roots and grow together. Zoned for highly sought-after Seckinger High School with easy access I-985 and I-85, placing recreation, dining and shopping right at your fingertips. Off the foyer, the flex room with French doors makes a perfect home office or creative zone, while a first-floor guest suite offers comfort and privacy. The great room flows into a well-appointed kitchen with a chef island, generous pantry, and casual dining area with backyard views. Upstairs, the loft invites game nights or quiet hangouts. The primary suite wows with dual sinks, walk-in shower, and oversized walk-in closet. Need more room down the road? The unfinished basement offers endless potential. Additional highlights include: unfinished basement, first floor guest suite with laundry closet, French doors to study, tub and shower at primary bath. Photos are for representative purposes only. MLS#7603068
- SubdivisionOakmead
- Zip Code30519
- CityBuford
- CountyGwinnett - GA
Location
- StatusActive
- MLS #7603068
- TypeResidential
MLS Data
- Bedrooms5
- Bathrooms5
- Half Baths1
- Bedroom DescriptionOversized Master
- RoomsExercise Room, Great Room, Loft
- BasementBath/Stubbed, Daylight, Unfinished
- FeaturesHigh Ceilings 9 ft Lower, High Ceilings 9 ft Main, High Ceilings 9 ft Upper, High Speed Internet, Tray Ceiling(s), Walk-In Closet(s)
- KitchenCabinets Other, Kitchen Island, Pantry, Solid Surface Counters, View to Family Room
- AppliancesGas Cooktop, Gas Water Heater, Range Hood
- HVACCentral Air, Zoned
- Fireplaces1
- Fireplace DescriptionGas Log, Gas Starter, Glass Doors, Great Room
Interior Details
- StyleTraditional
- ConstructionBrick 3 Sides, Cement Siding
- Built In2025
- StoriesArray
- ParkingAttached, Driveway, Garage, Garage Door Opener, Garage Faces Front, Kitchen Level, Level Driveway
- FeaturesPrivate Yard
- ServicesHomeowners Association
- UtilitiesNatural Gas Available, Sewer Available, Underground Utilities
- SewerPublic Sewer
- Lot DescriptionCul-de-sac Lot, Landscaped, Level
- Lot Dimensions121x126
- Acres0.35
Exterior Details
Listing Provided Courtesy Of: Taylor Morrison Realty of Georgia, Inc. 706-421-8120

This property information delivered from various sources that may include, but not be limited to, county records and the multiple listing service. Although the information is believed to be reliable, it is not warranted and you should not rely upon it without independent verification. Property information is subject to errors, omissions, changes, including price, or withdrawal without notice.
For issues regarding this website, please contact Eyesore at 678.692.8512.
Data Last updated on August 24, 2025 12:53am
