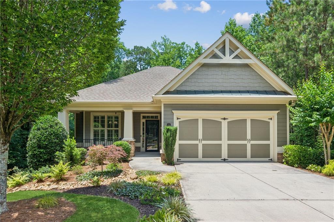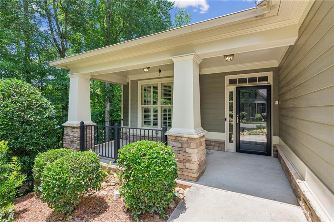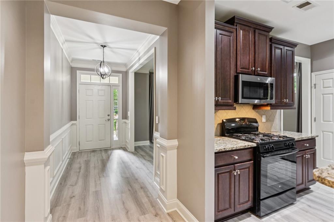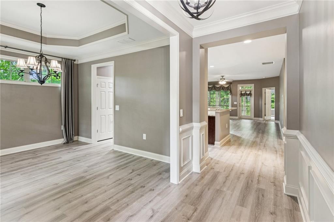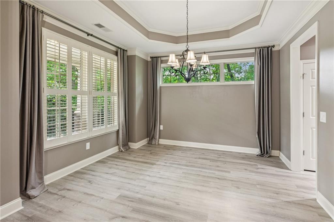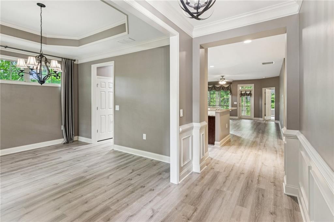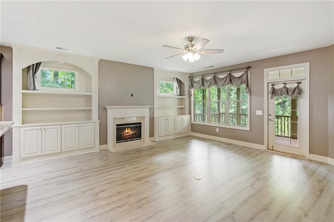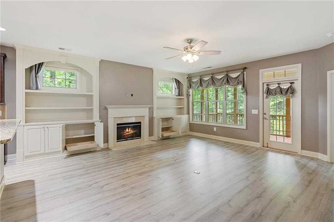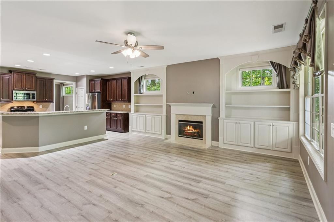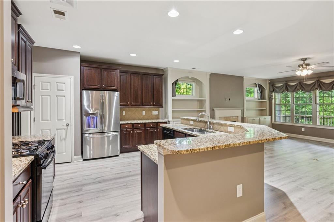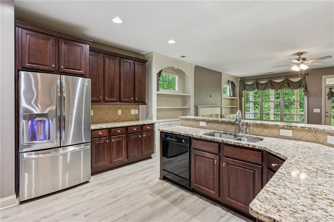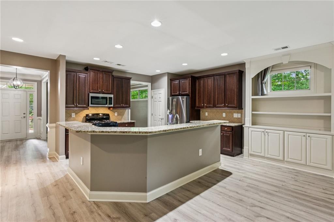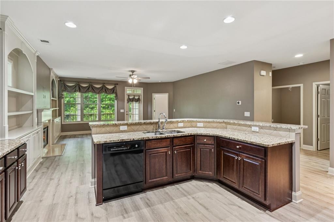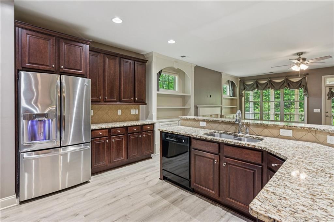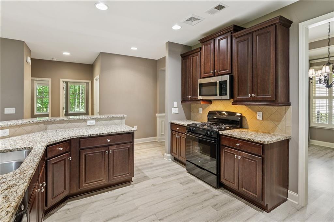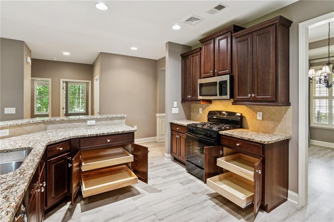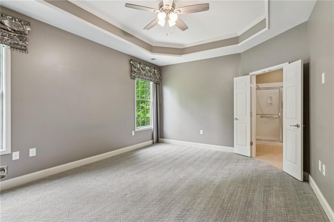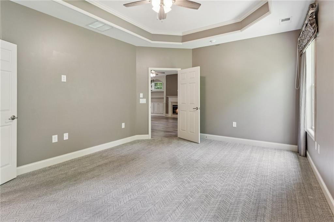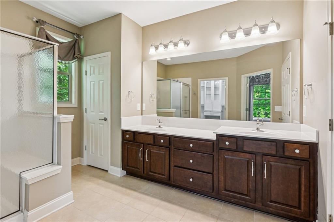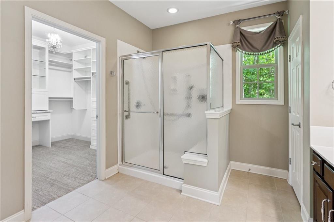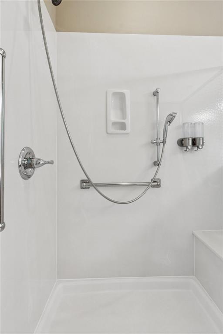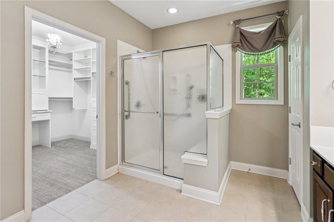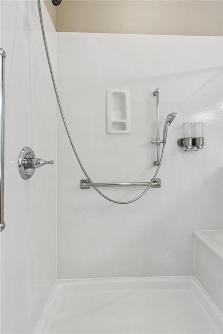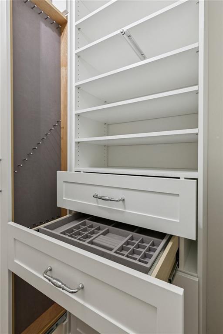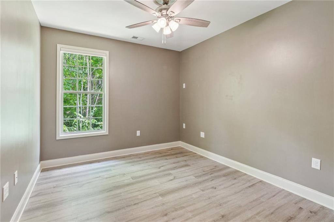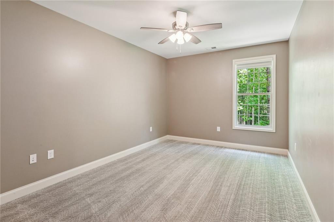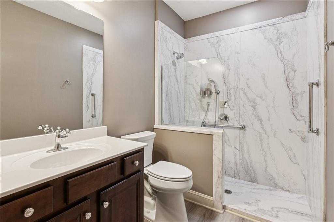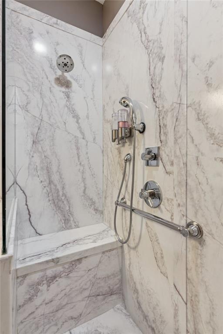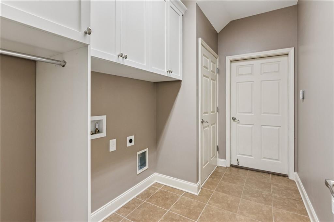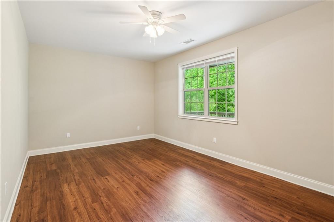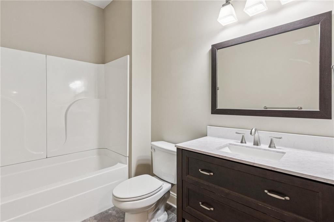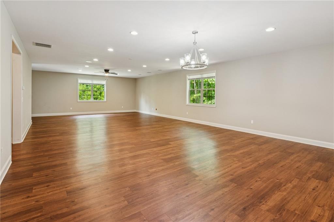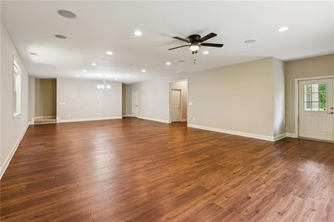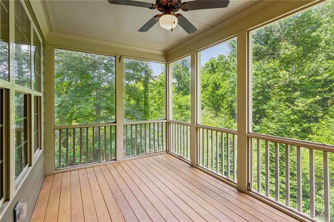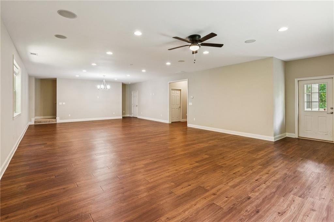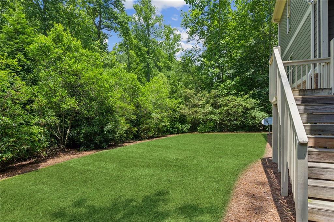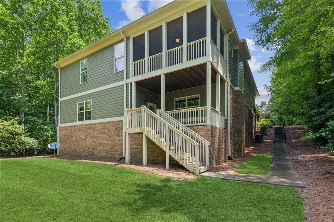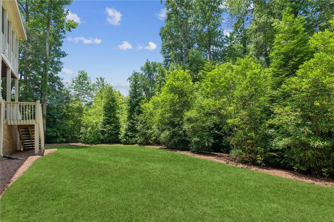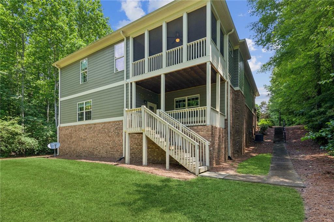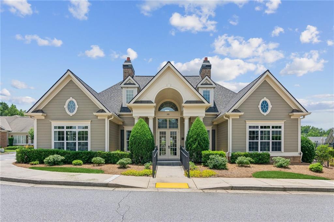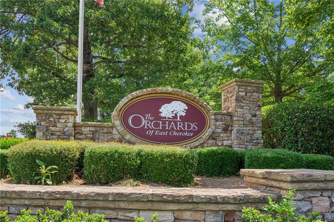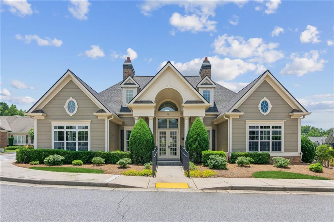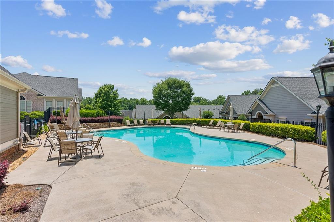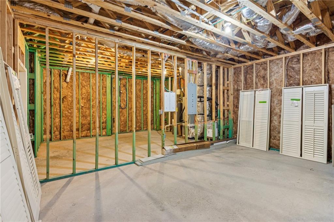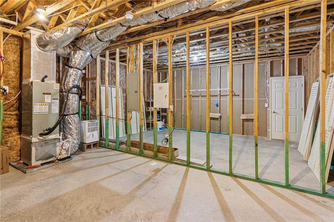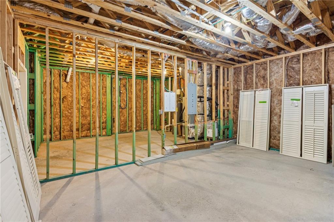328 Shade Tree Circle
Woodstock, GA 30188
$680,000
Reduced Price! This impressive Craftsman RANCH boasts a finished terrace level and spans over 3,200 sq. ft., making it one of the largest homes in the subdivision. Nestled on a premium 1-acre lot with end-of-street privacy and just 2 homes on the alley, it offers a serene, wooded backdrop. HOA covers grounds maintenance , trash pick up, irrigation ( system and water ), exterior paint, and amenities. Enjoy the open-air screened porch or lower-level deck. The savvy kitchen features granite countertops, rich cabinetry with lower pullout shelves, and flows into a spacious fireside family room. A private dining room is perfect for gatherings. The primary suite includes a dual vanity, shower, and a custom walk-in closet with vanity, hamper, jewelry storage, and personal security safe. A secondary bedroom and flex room share a full bath with an accessible shower. The beautifully finished terrace level offers a large family room with a gaming area, full bath with tub/shower, bedroom, storage, and a private covered porch with backyard access. Current owners have put more then $100,000 upgrades into the home including a $15,000 whole house generator with extended warranty, professional landscaping, custom draperies and automatic blinds, pull outs and quiet close doors and drawers, extra shelving and storage, upgraded bath faucets and hardware, and so much more! This home offers the benefits of being in an active adult community while still enjoying your privacy. Ideally situated off Hwy. 140 near Hickory Flat, with nearby restaurants and retailers, this home is minutes from Northside Cherokee Hospital and medical professionals. Welcome to a Wonderful Active Adult Community with social gatherings and activities.
- SubdivisionOrchards of East Cherokee
- Zip Code30188
- CityWoodstock
- CountyCherokee - GA
Location
- ElementaryHickory Flat - Cherokee
- JuniorDean Rusk
- HighSequoyah
Schools
- StatusActive
- MLS #7603138
- TypeResidential
- SpecialActive Adult Community
MLS Data
- Bedrooms4
- Bathrooms3
- Bedroom DescriptionMaster on Main, Split Bedroom Plan
- BasementFinished, Finished Bath, Full
- FeaturesBookcases, Double Vanity, Entrance Foyer, High Ceilings 10 ft Main, High Speed Internet, Tray Ceiling(s), Walk-In Closet(s)
- KitchenBreakfast Bar, Cabinets Stain, Eat-in Kitchen, Pantry, Stone Counters, View to Family Room
- AppliancesDishwasher, Gas Range, Microwave, Refrigerator
- HVACCeiling Fan(s), Central Air
- Fireplaces1
- Fireplace DescriptionFactory Built, Gas Log, Glass Doors, Great Room
Interior Details
- StyleRanch
- ConstructionHardiPlank Type
- Built In2014
- StoriesArray
- ParkingAttached, Driveway, Garage, Garage Door Opener
- FeaturesPrivate Entrance, Private Yard
- ServicesClubhouse, Homeowners Association, Near Shopping, Pool, Street Lights
- UtilitiesUnderground Utilities
- SewerPublic Sewer
- Lot DescriptionBack Yard, Front Yard, Landscaped, Level, Private
- Lot Dimensionsx
- Acres1
Exterior Details
Listing Provided Courtesy Of: Haven Real Estate Brokers 770-217-7561

This property information delivered from various sources that may include, but not be limited to, county records and the multiple listing service. Although the information is believed to be reliable, it is not warranted and you should not rely upon it without independent verification. Property information is subject to errors, omissions, changes, including price, or withdrawal without notice.
For issues regarding this website, please contact Eyesore at 678.692.8512.
Data Last updated on October 4, 2025 8:47am
