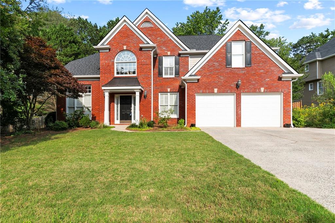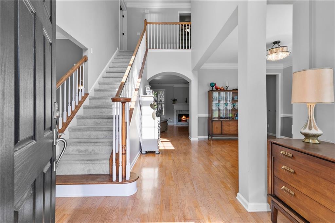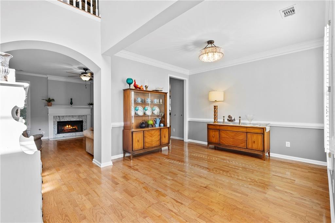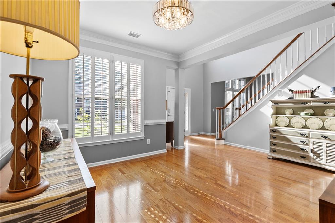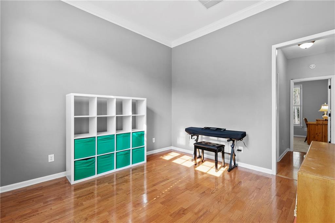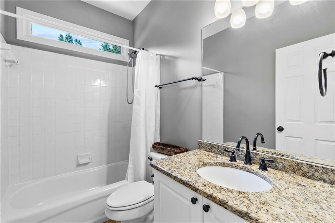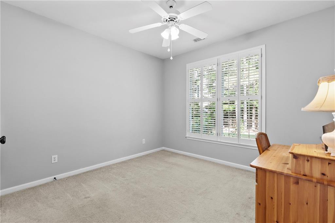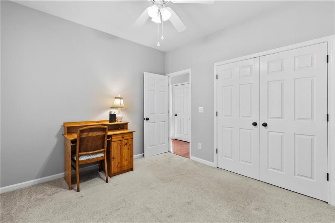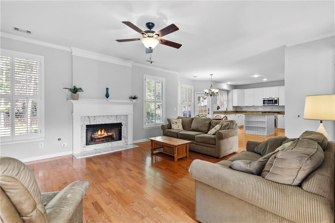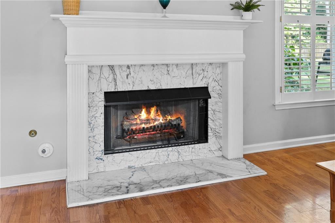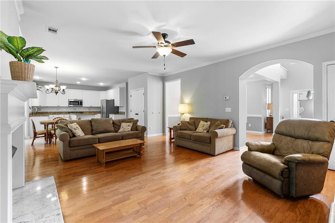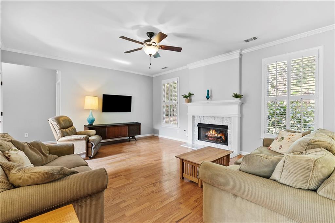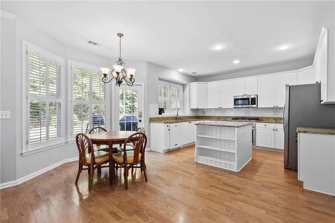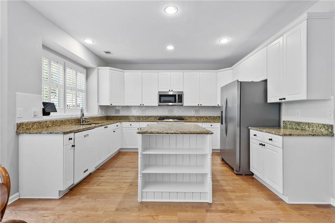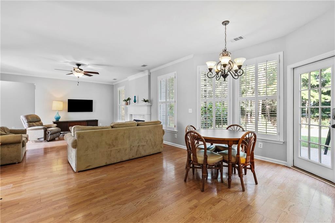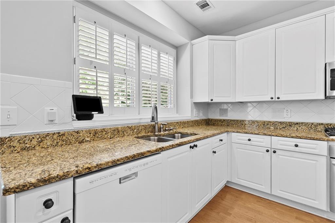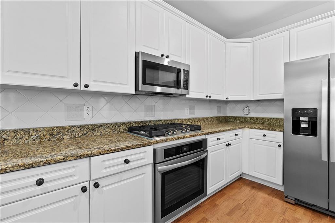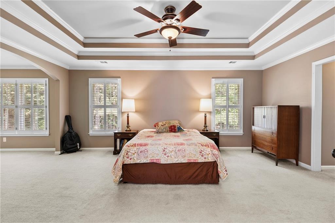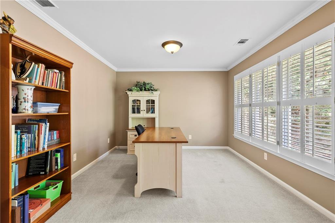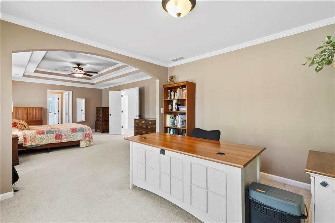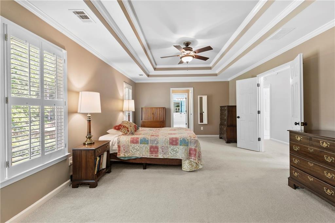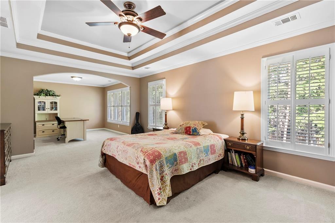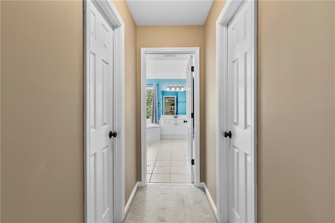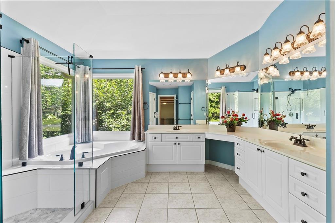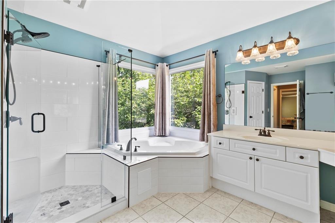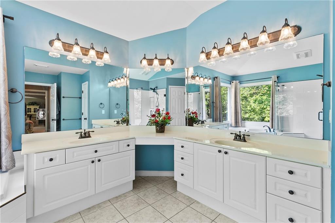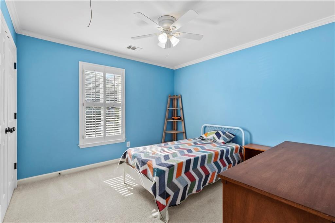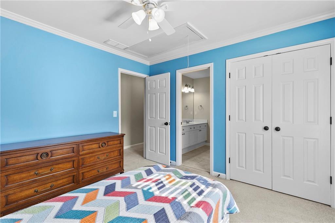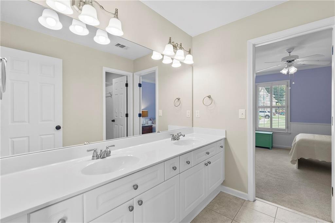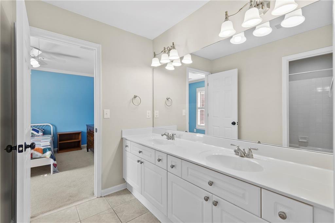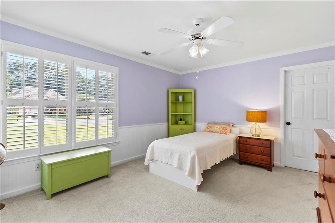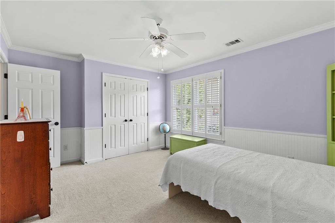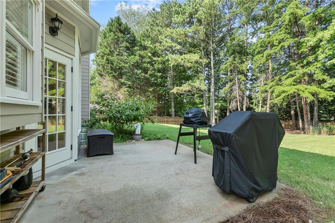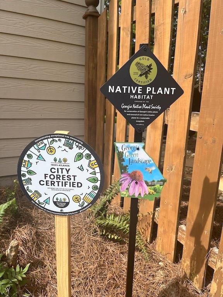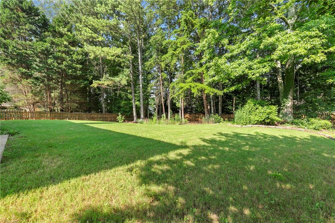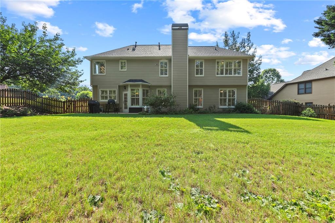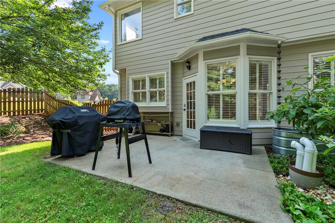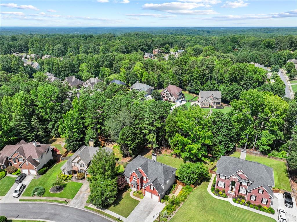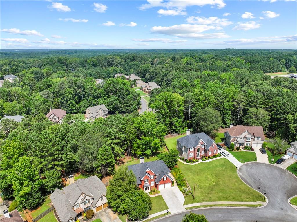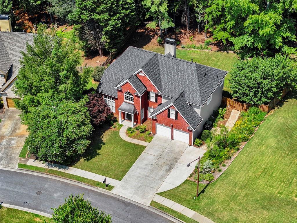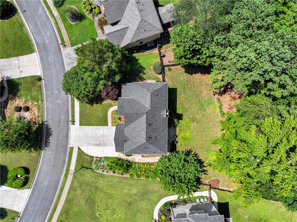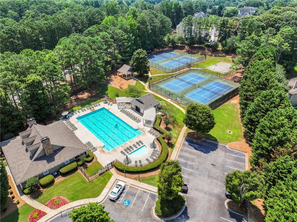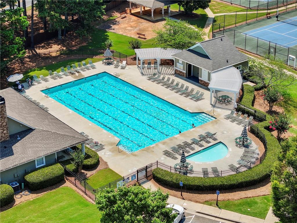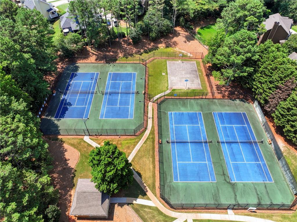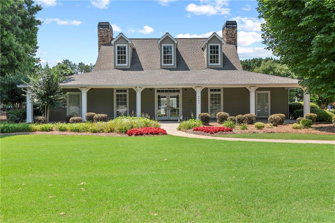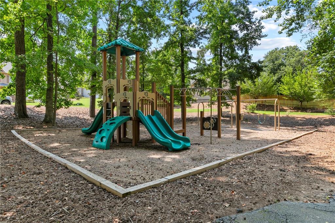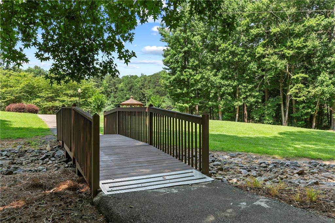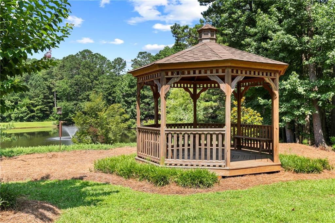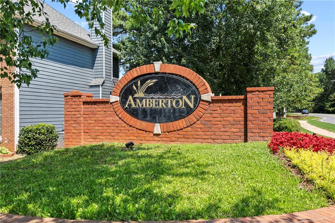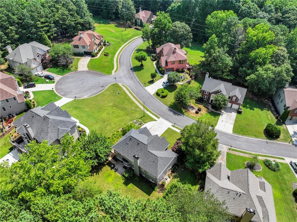5054 Kingsbridge Pass
Powder Springs, GA 30127
$495,000
Welcome to 5054 Kingsbridge Pass! Tucked away in the heart of Amberton, one of West Cobb’s most loved neighborhoods, this charming traditional home offers warmth, space, and a layout that just makes sense. It also comes with a brand new roof, giving you peace of mind from day one. From the moment you step into the two-story foyer, there’s a comfortable, welcoming feel that sets the tone for the rest of the house. On the main level, you’ll find a formal living and dining room, a large family room, and a bright, open kitchen with crisp white cabinets and granite counters—plenty of space to cook, gather, or just enjoy a quiet morning coffee. There's also a full bedroom and bathroom downstairs—perfect for guests, aging parents, or a home office. Upstairs, the primary suite is a real retreat, featuring a large sitting area, two walk-in closets, and an updated bathroom that feels like a spa—with modern finishes and a calming vibe that helps you unwind. Two additional bedrooms share a convenient Jack-and-Jill bath, offering plenty of space for family or guests. Step outside and you'll find something truly special: a large, level, fenced backyard and landscape transformed into a native Georgia garden. It's filled with hand-picked plants chosen not just for beauty, but for sustainability too (there’s even a plant list attached!). Whether you're into gardening or just want a low-maintenance outdoor space that feels like home, this one hits the mark. Living in Amberton means access to great amenities—like the pool, tennis courts, scenic walking paths, and a gorgeous neighborhood park. Plus, you’re just a short walk to Kemp Elementary. Homes like this don’t come up often. Schedule a showing today—you don’t want to miss it!
- SubdivisionAmberton
- Zip Code30127
- CityPowder Springs
- CountyCobb - GA
Location
- ElementaryKemp - Cobb
- JuniorLost Mountain
- HighHillgrove
Schools
- StatusPending
- MLS #7603149
- TypeResidential
MLS Data
- Bedrooms4
- Bathrooms3
- Bedroom DescriptionOversized Master, Sitting Room
- RoomsLaundry, Living Room
- FeaturesCrown Molding, Double Vanity, Entrance Foyer 2 Story, His and Hers Closets, Vaulted Ceiling(s), Walk-In Closet(s)
- KitchenBreakfast Room, Cabinets White, Kitchen Island, Pantry Walk-In, Stone Counters
- AppliancesDishwasher, Disposal, Electric Oven/Range/Countertop, Gas Cooktop, Gas Water Heater, Microwave, Refrigerator, Self Cleaning Oven
- HVACCentral Air, Zoned
- Fireplaces1
- Fireplace DescriptionBrick, Family Room, Gas Starter
Interior Details
- StyleTraditional
- ConstructionBrick, Brick Front, Cement Siding
- Built In2000
- StoriesArray
- ParkingAttached, Garage, Garage Door Opener, Garage Faces Front, Kitchen Level
- FeaturesGarden, Private Yard, Rain Gutters
- ServicesHomeowners Association, Lake, Near Schools, Park, Playground, Pool, Tennis Court(s)
- UtilitiesCable Available, Electricity Available, Natural Gas Available, Phone Available, Sewer Available, Water Available
- SewerPublic Sewer
- Lot DescriptionBack Yard, Landscaped, Level
- Lot Dimensionsx
- Acres0.4337
Exterior Details
Listing Provided Courtesy Of: Keller Williams Rlty Consultants 678-287-4800

This property information delivered from various sources that may include, but not be limited to, county records and the multiple listing service. Although the information is believed to be reliable, it is not warranted and you should not rely upon it without independent verification. Property information is subject to errors, omissions, changes, including price, or withdrawal without notice.
For issues regarding this website, please contact Eyesore at 678.692.8512.
Data Last updated on August 24, 2025 12:53am
