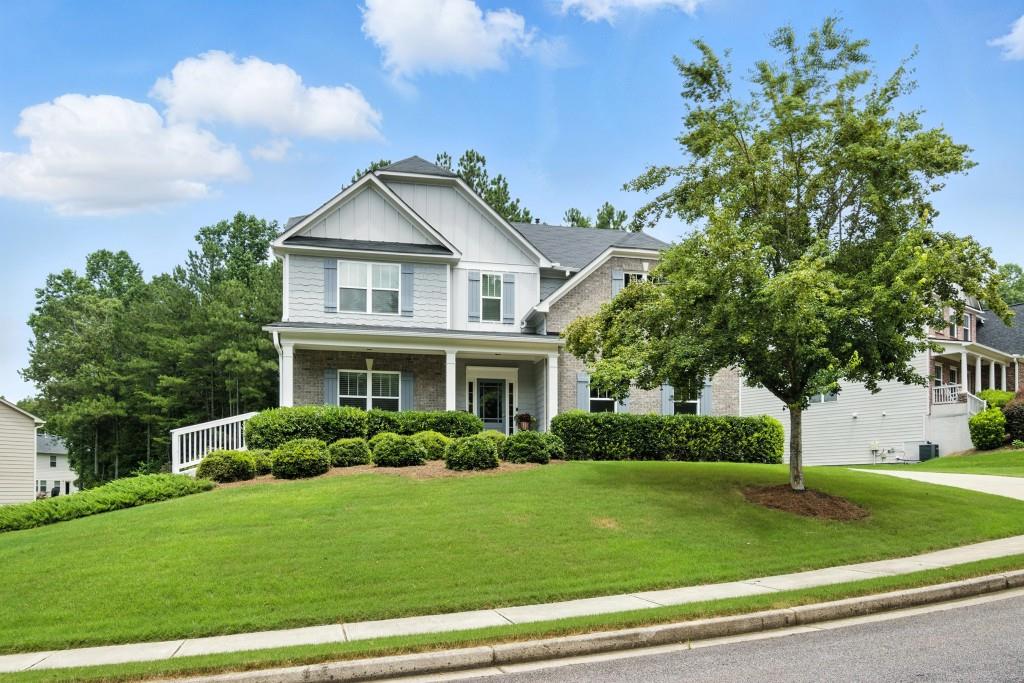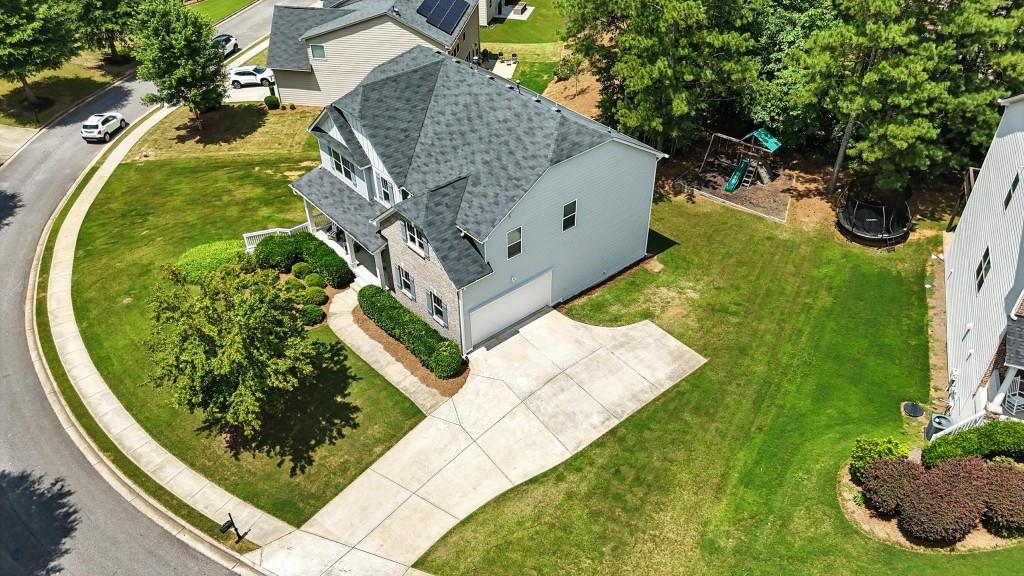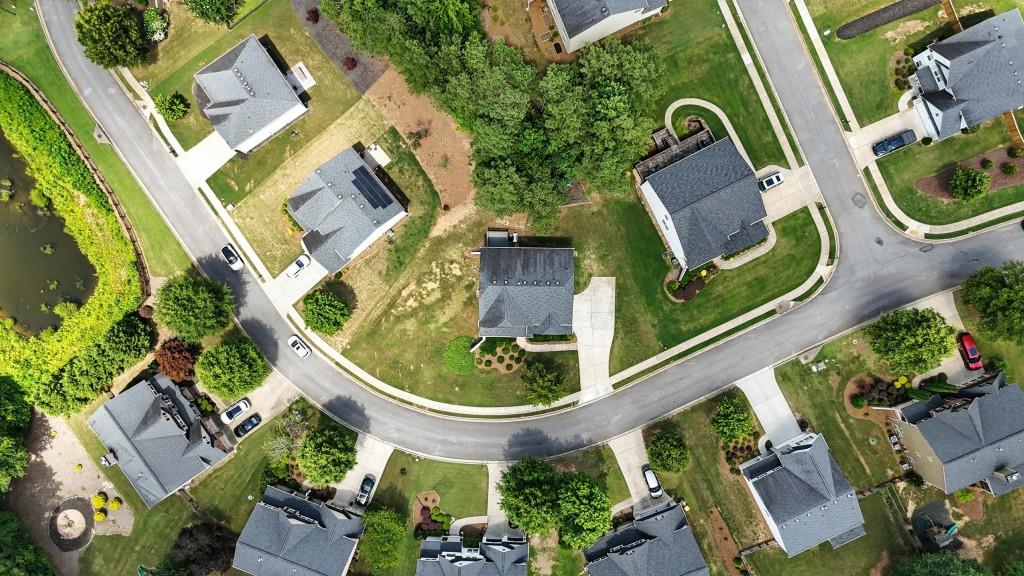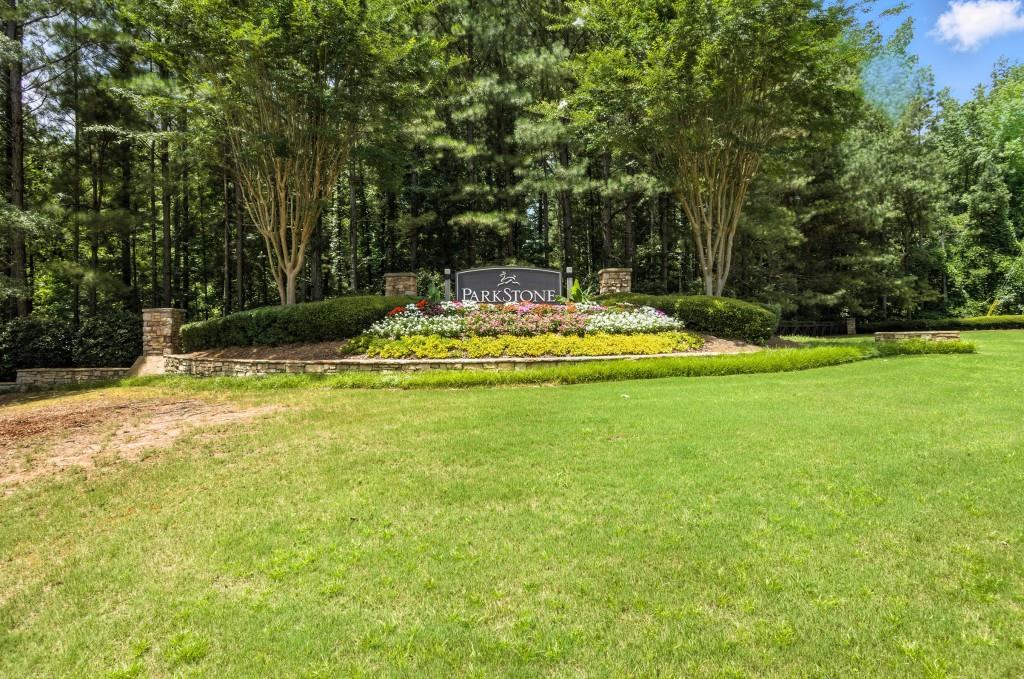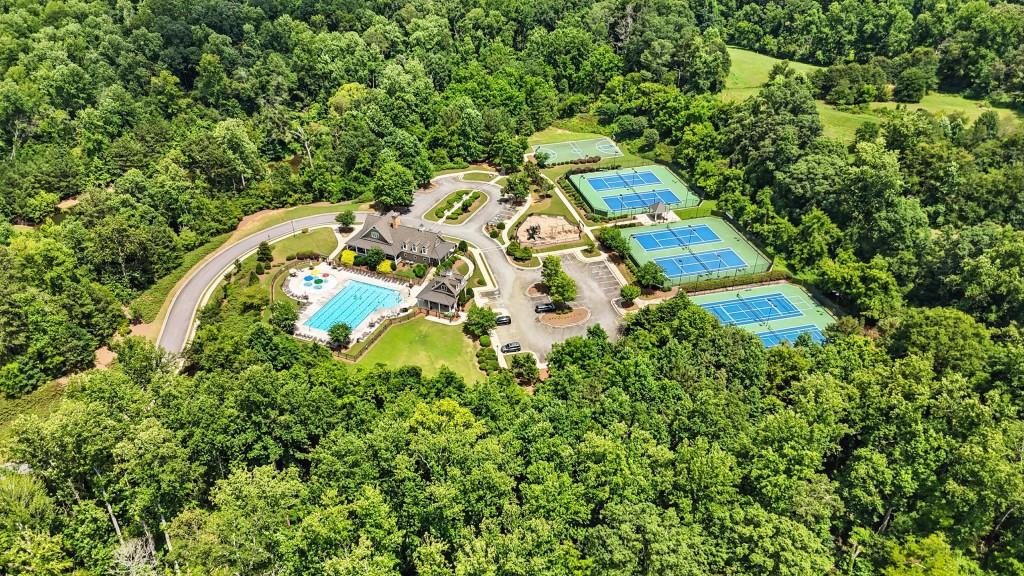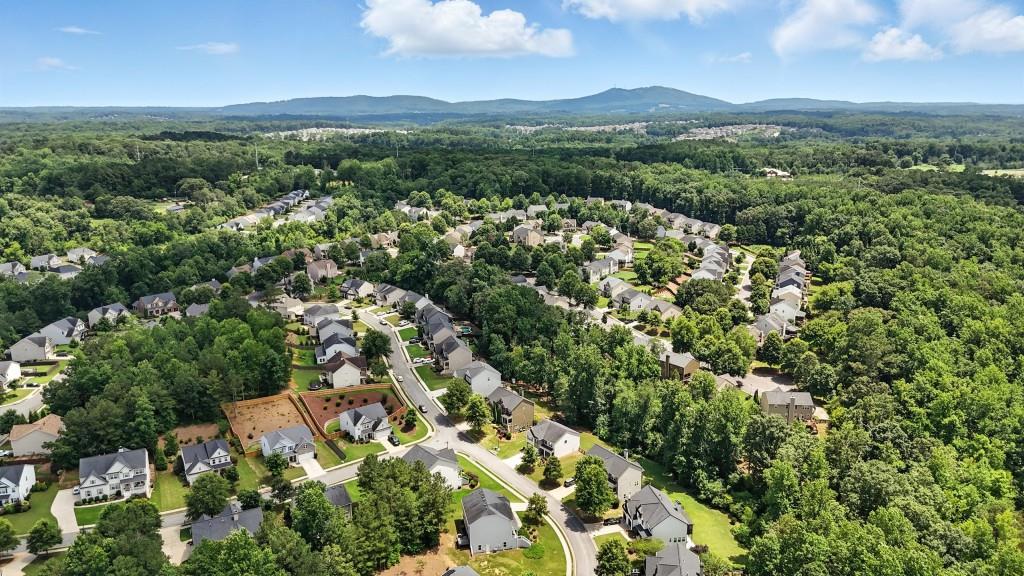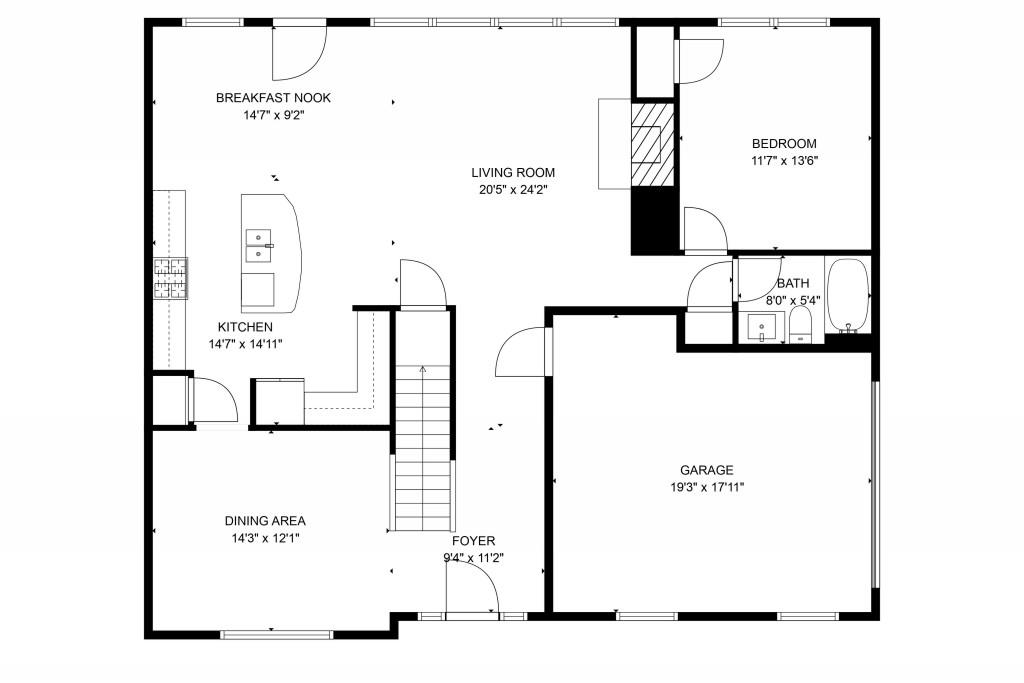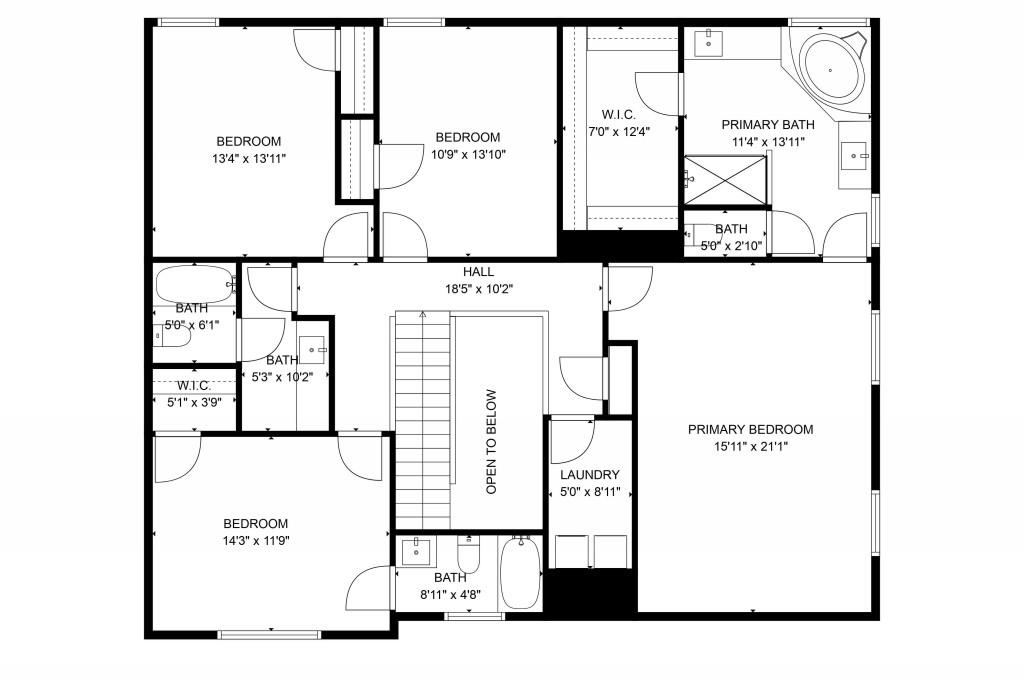6215 Vista Crossing Way
Cumming, GA 30028
$600,000
Spacious, updated, and move-in ready, this 5BR/4BA basement home in Parkstone offers exceptional value and quality of life in one of Forsyth County's premier swim/tennis communities. Recent upgrades (2025) include a full exterior repaint with transferable warranty, fresh Sherwin-Williams interior paint, brand-new carpet throughout (never lived on), and a new refrigerator. A one-year home warranty is also included for added peace of mind. The main level features a bright family room with brick fireplace, granite kitchen with large island and breakfast nook, formal dining room, and guest suite. Upstairs you'll find a spacious primary suite, a junior suite, and two additional bedrooms that share a bathroom. The full daylight basement is stubbed and plumbed for a 5th bath and offers 1,300 sq ft to finish to your needs. Enjoy a side-entry garage, expanded driveway, and a large, level backyard. Parkstone residents enjoy pool, clubhouse, tennis, pickleball, basketball, playground, trails, fishing pond, waterfall, and more all within a community designed with 41% greenspace. Zoned for top-rated Forsyth County schools.
- SubdivisionParkstone
- Zip Code30028
- CityCumming
- CountyForsyth - GA
Location
- ElementaryMatt
- JuniorLiberty - Forsyth
- HighNorth Forsyth
Schools
- StatusActive
- MLS #7603253
- TypeResidential
MLS Data
- Bedrooms5
- Bathrooms4
- Bedroom DescriptionOversized Master
- RoomsFamily Room
- BasementBath/Stubbed, Daylight, Exterior Entry, Full, Interior Entry, Unfinished
- FeaturesDouble Vanity, Entrance Foyer 2 Story, High Ceilings 9 ft Main, Tray Ceiling(s), Vaulted Ceiling(s), Walk-In Closet(s)
- KitchenBreakfast Bar, Eat-in Kitchen, Kitchen Island, Pantry, Stone Counters, View to Family Room
- AppliancesDishwasher, Disposal, Gas Range, Microwave, Refrigerator, Washer
- HVACCeiling Fan(s), Central Air, Electric, Zoned
- Fireplaces1
- Fireplace DescriptionFamily Room, Gas Log, Gas Starter
Interior Details
- StyleCraftsman, Traditional
- ConstructionBrick Front, Cement Siding
- Built In2018
- StoriesArray
- ParkingAttached, Garage, Garage Faces Side, Kitchen Level
- FeaturesPrivate Entrance
- ServicesClubhouse, Fishing, Homeowners Association, Near Schools, Pickleball, Playground, Pool, Sidewalks, Street Lights, Tennis Court(s)
- SewerPublic Sewer
- Lot DescriptionFront Yard, Landscaped, Level, Wooded
- Lot Dimensions28x128x184x143
- Acres0.33
Exterior Details
Listing Provided Courtesy Of: Atlanta Fine Homes Sotheby's International 770-442-7300

This property information delivered from various sources that may include, but not be limited to, county records and the multiple listing service. Although the information is believed to be reliable, it is not warranted and you should not rely upon it without independent verification. Property information is subject to errors, omissions, changes, including price, or withdrawal without notice.
For issues regarding this website, please contact Eyesore at 678.692.8512.
Data Last updated on October 8, 2025 4:41pm









































