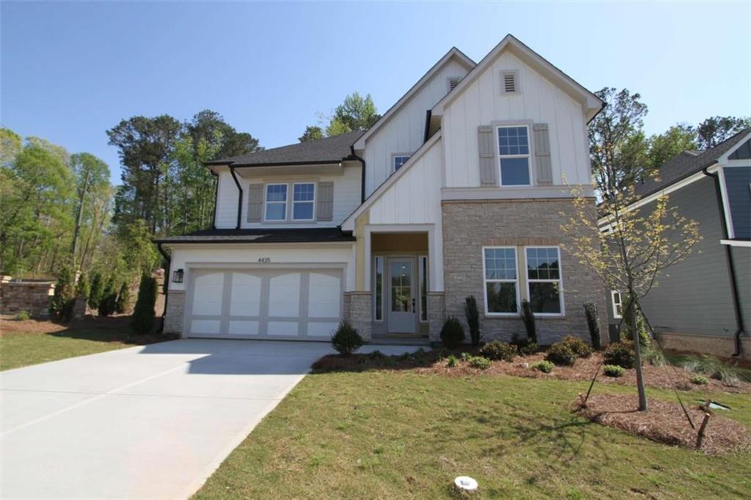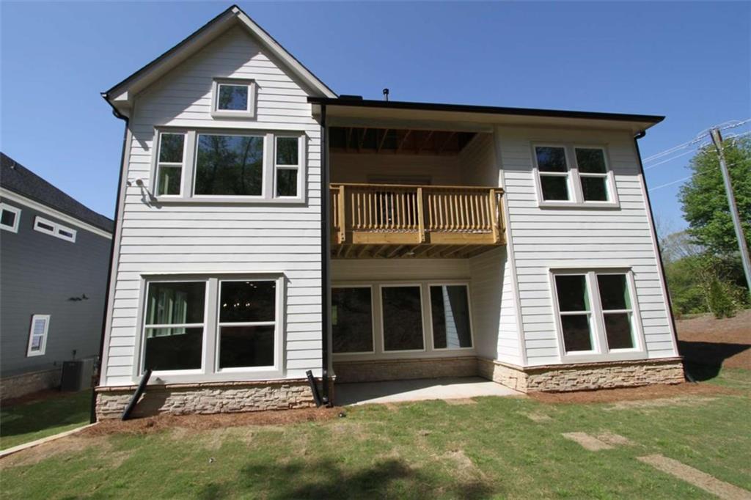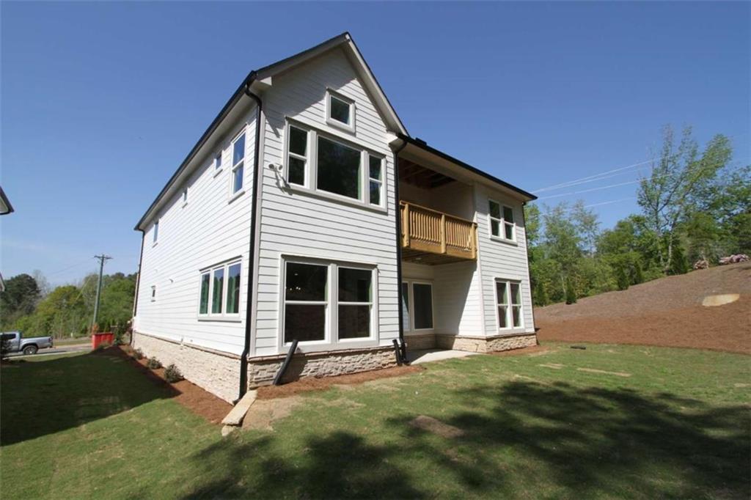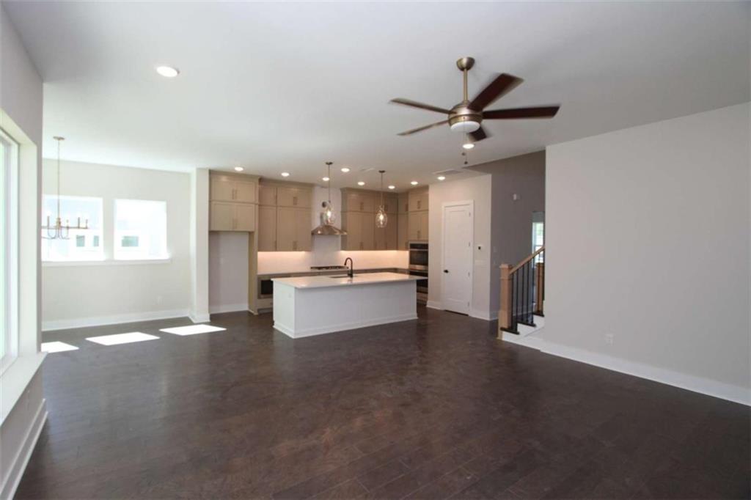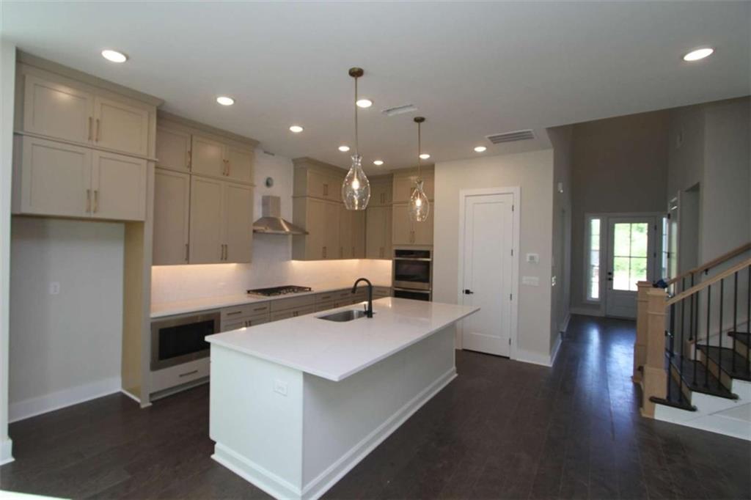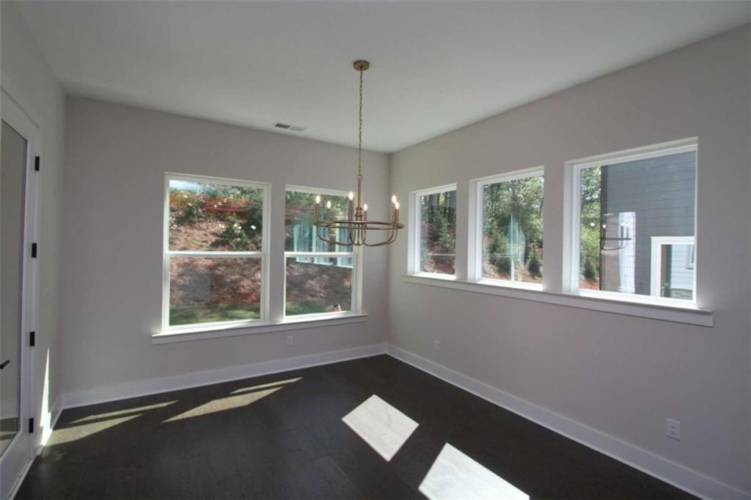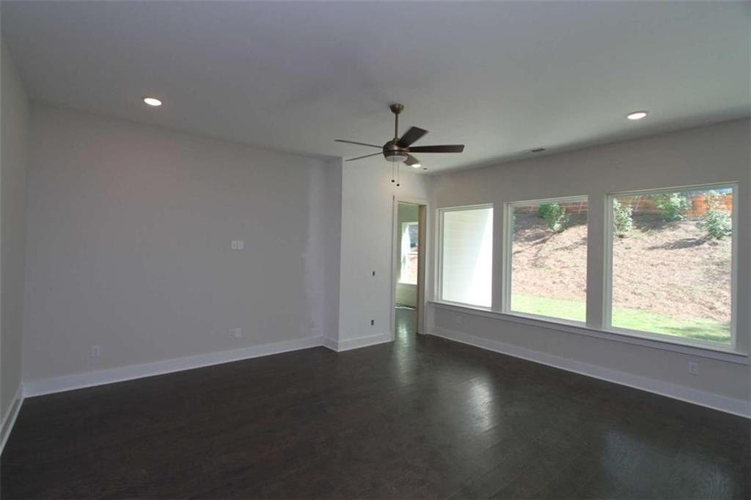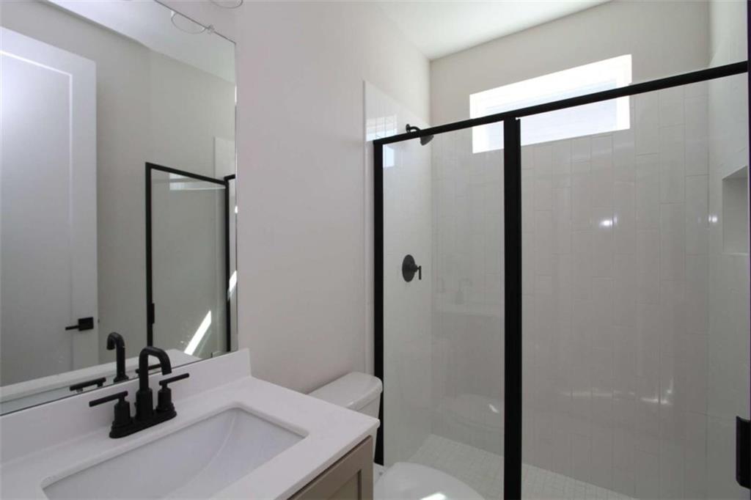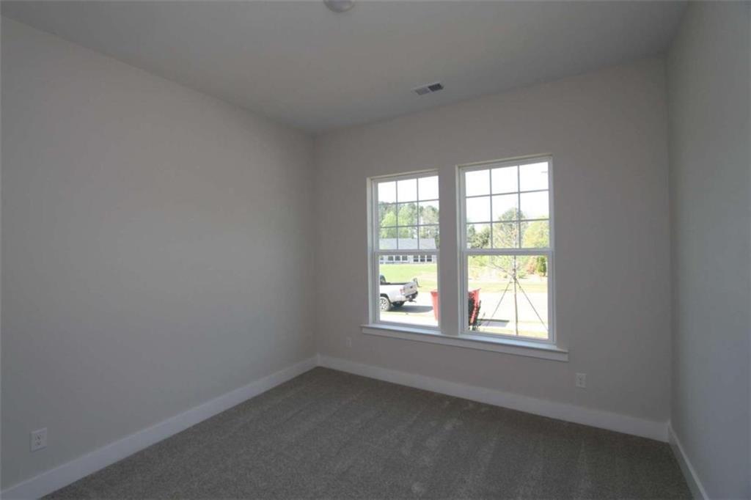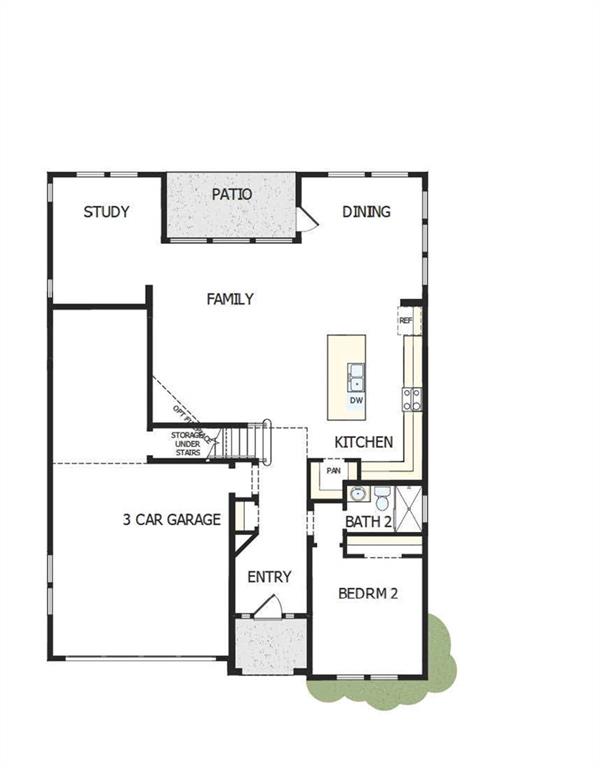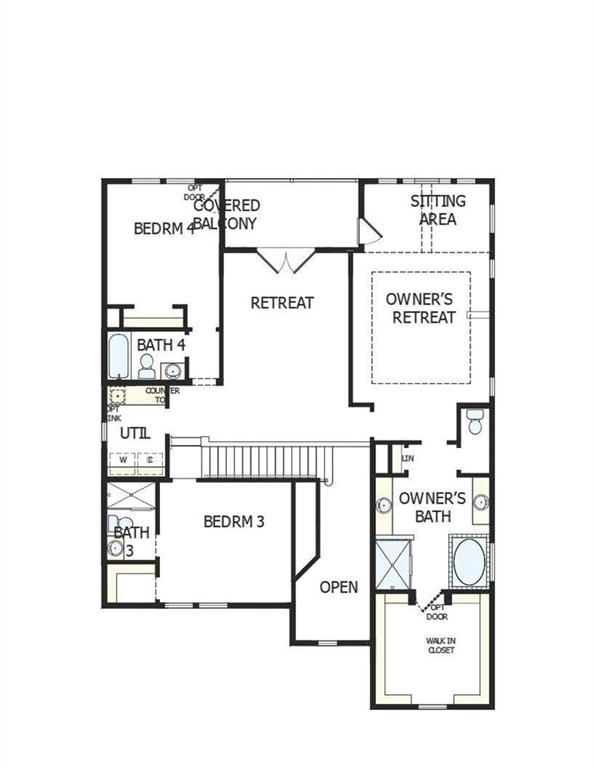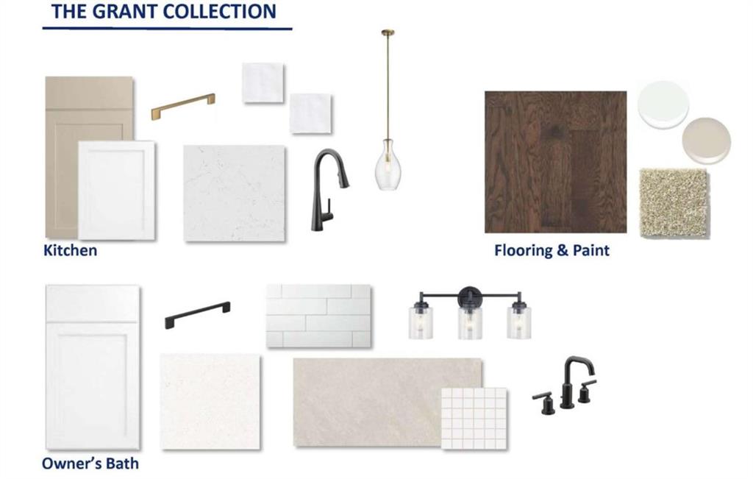4435 Beechnut Circle
Cumming, GA 30028
$737,003
Qualified buyers may be eligible for reduced mortgage payments for the first three years when your home purchase is financed with a mortgage from Presidential Bank Mortgage. See Sales Consultant for details. Home MUST close by October 15th to qualify. A refined balance of classic elegance and modern luxuries combine in the superb lifestyle of The Emilia dream home. Enjoy your quiet mornings, calm evenings, and social weekends on the balcony or covered deck. The open family and dining spaces present a beautiful expanse for you to fill with decorative flair and lifelong memories. The tasteful kitchen provides a presentation island and a streamlined layout with open views of the sunny gathering spaces. Each secondary bedroom features a personal bathroom and plenty of privacy for growing residents and overnight guests. Craft the home office and entertainment lounge you've been dreaming of in the downstairs study and upstairs retreat. Retire to the expansive Owner's Retreat, which includes a sunlit sitting area, pamper-ready Owner's Bath, and a sensational walk in closet. Sophisticated details include a dramatic entryway, bonus storage space and a 2-car garage. Send the David Weekley Homes at Settingdown Farms Team a message to begin your #LivingWeekley adventure with this new home in Cumming, GA.
- SubdivisionSettingdown Farms
- Zip Code30028
- CityCumming
- CountyForsyth - GA
Location
- ElementarySilver City
- JuniorNorth Forsyth
- HighNorth Forsyth
Schools
- StatusPending
- MLS #7603267
- TypeResidential
- SpecialCertified Professional Home Builder
MLS Data
- Bedrooms5
- Bathrooms5
- Bedroom DescriptionRoommate Floor Plan, Split Bedroom Plan
- RoomsBonus Room, Family Room, Game Room, Laundry, Loft
- FeaturesDisappearing Attic Stairs, Double Vanity, Entrance Foyer, High Ceilings 9 ft Lower, High Ceilings 9 ft Main, High Ceilings 9 ft Upper, High Ceilings 10 ft Main, High Speed Internet, Low Flow Plumbing Fixtures, Tray Ceiling(s), Vaulted Ceiling(s), Walk-In Closet(s)
- KitchenBreakfast Bar, Kitchen Island, Pantry, Pantry Walk-In, Solid Surface Counters
- AppliancesDishwasher, Disposal, Gas Water Heater, Microwave, Tankless Water Heater
- HVACCeiling Fan(s), Central Air, Zoned
Interior Details
- StyleContemporary, Craftsman
- ConstructionBrick Front, Concrete, Wood Siding
- Built In2024
- StoriesArray
- ParkingAttached, Garage, Garage Door Opener, Kitchen Level
- FeaturesGarden, Private Yard
- ServicesClubhouse, Homeowners Association, Near Schools, Near Shopping, Pool, Sidewalks, Street Lights
- UtilitiesCable Available, Electricity Available, Natural Gas Available, Phone Available, Sewer Available, Underground Utilities, Water Available
- SewerPublic Sewer
- Lot DescriptionCorner Lot, Level, Private, Wooded
- Acres0.138
Exterior Details
Listing Provided Courtesy Of: Weekley Homes Realty 404-481-3851

This property information delivered from various sources that may include, but not be limited to, county records and the multiple listing service. Although the information is believed to be reliable, it is not warranted and you should not rely upon it without independent verification. Property information is subject to errors, omissions, changes, including price, or withdrawal without notice.
For issues regarding this website, please contact Eyesore at 678.692.8512.
Data Last updated on October 12, 2025 3:23am
