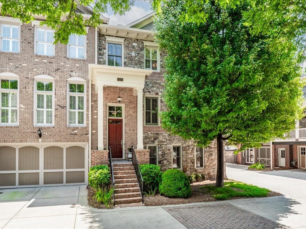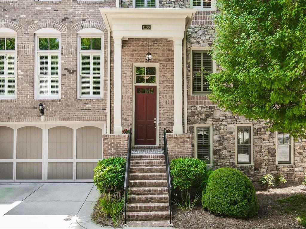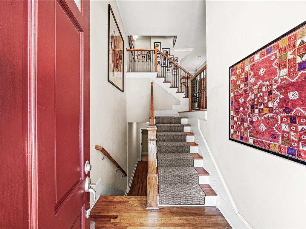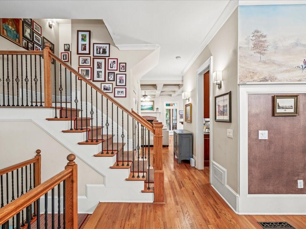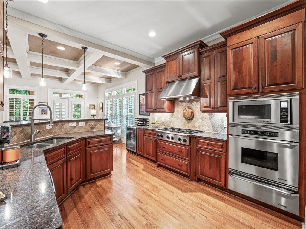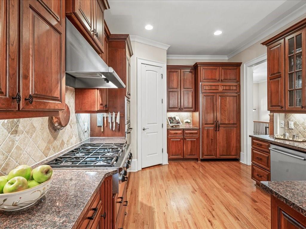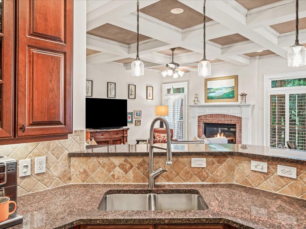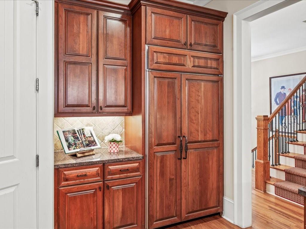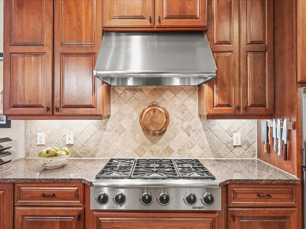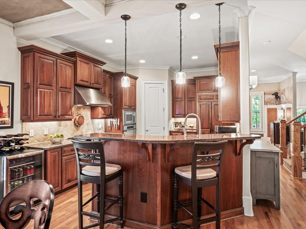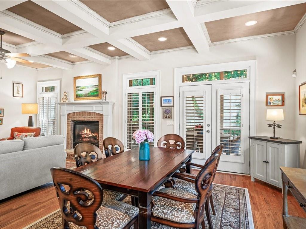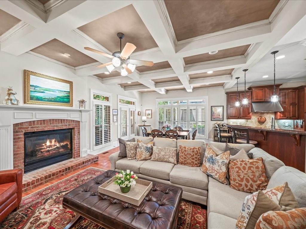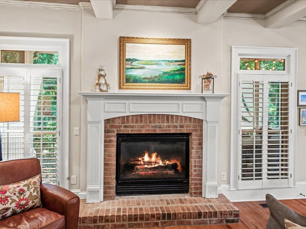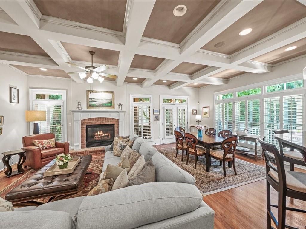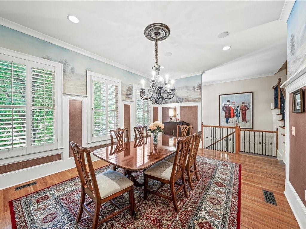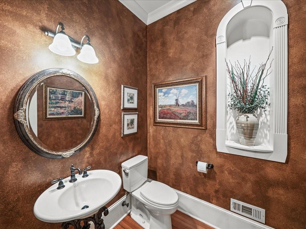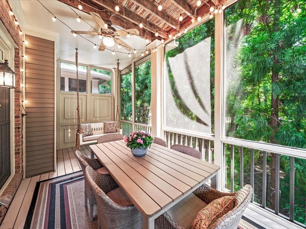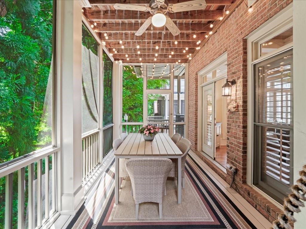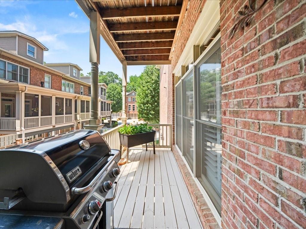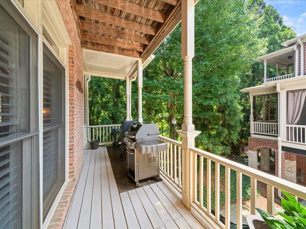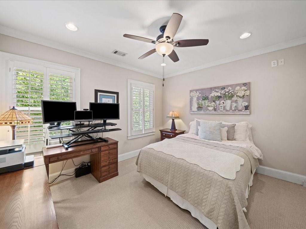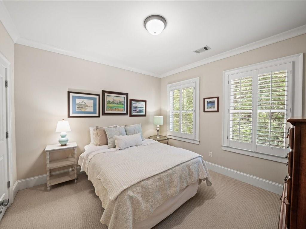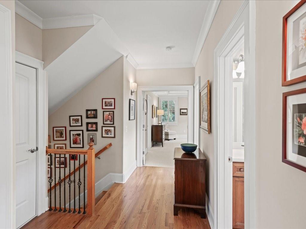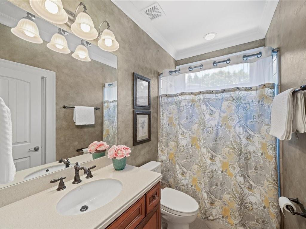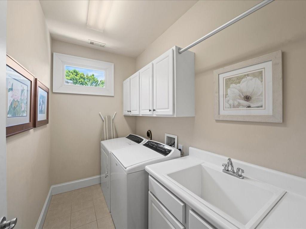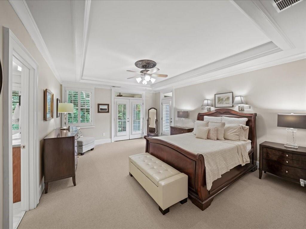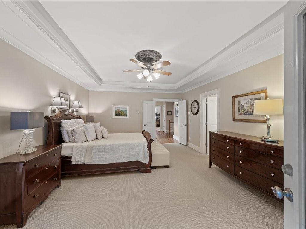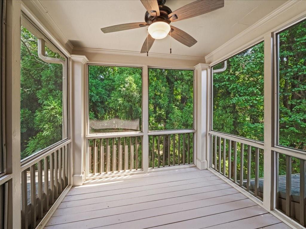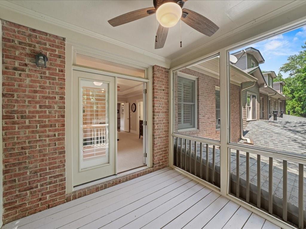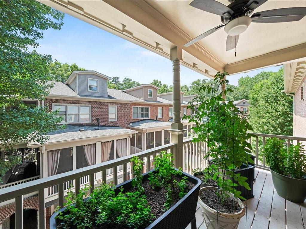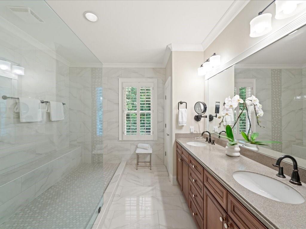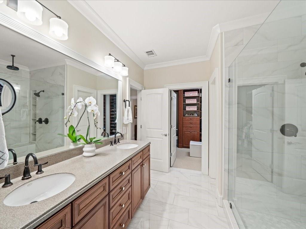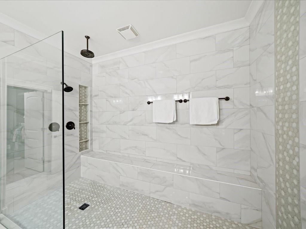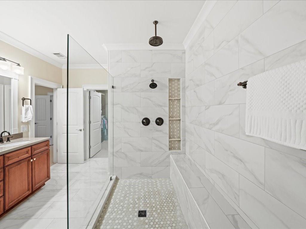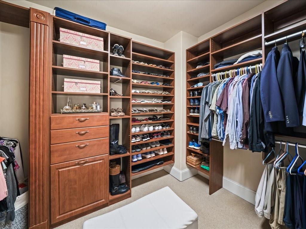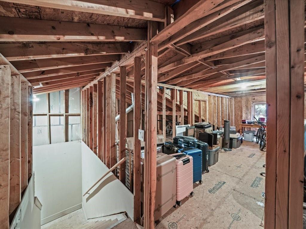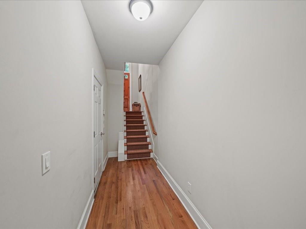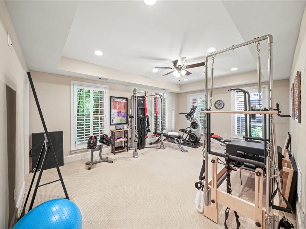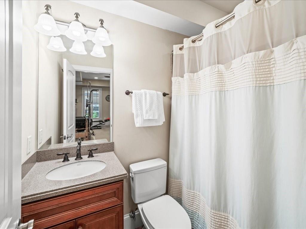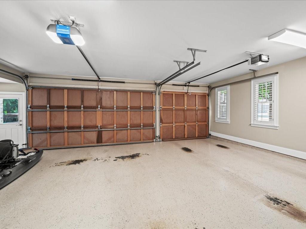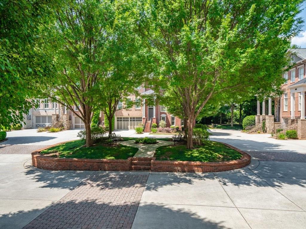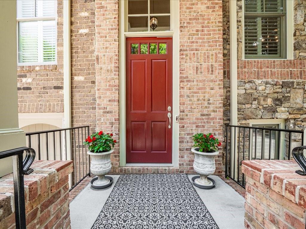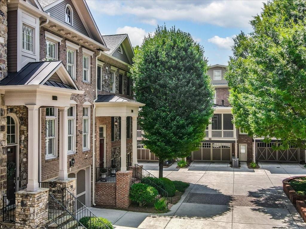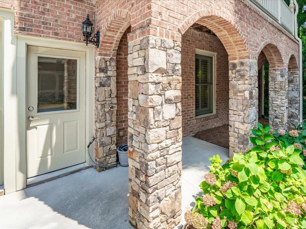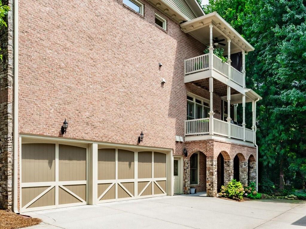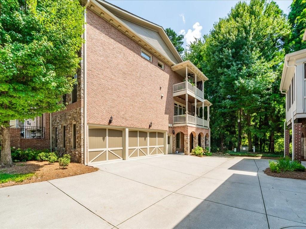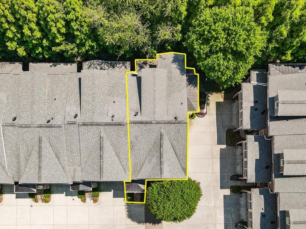1105 Charles Towne Square
Sandy Springs, GA 30328
$699,000
Beautiful Custom Brick End-Unit Townhome with Rare 3-Car Garage! This elegant traditional townhome stands out with FOUR porches—including two screened-in (one off the family room and one off the primary suite)—perfect for indoor/outdoor living. Exceptional craftsmanship throughout with custom plantation shutters, rounded wall edges, 12-inch trim, transom windows, and detailed millwork rarely seen today. The spacious main level is ideal for entertaining, featuring a dining room that easily seats 12+, highlighted by gorgeous moldings and a hand-painted mural signed by the artist. The gourmet kitchen boasts granite countertops, SubZero paneled refrigerator, Dacor appliances (including six burner gas range cooktop and warming drawer), Bosch dishwasher, and a walk-in pantry. An inviting eat-in area flows seamlessly into the family room, which showcases coffered ceilings and a cozy brick fireplace. Upstairs, the primary retreat impresses with a private screened porch, large balcony, spa-like bath with new tile flooring, double shower heads, and a custom walk-in closet. Two additional bedrooms offer custom closets, and the oversized laundry room includes built-in cabinetry and a sink. The finished terrace level serves perfectly as a teen or in-law suite with its own washer/dryer connection and full bath. A fully floored walk-up attic offers excellent storage or future finish potential. All this in an incredible central Perimeter location—just minutes from GA-400, I-285, and three MARTA stations!
- SubdivisionDrayton Hall
- Zip Code30328
- CitySandy Springs
- CountyFulton - GA
Location
- ElementaryWoodland - Fulton
- JuniorSandy Springs
- HighNorth Springs
Schools
- StatusPending
- MLS #7603273
- TypeCondominium & Townhouse
MLS Data
- Bedrooms4
- Bathrooms3
- Half Baths1
- Bedroom DescriptionIn-Law Floorplan, Oversized Master, Roommate Floor Plan
- RoomsAttic, Dining Room, Family Room, Laundry
- BasementDaylight, Driveway Access, Exterior Entry, Finished, Finished Bath, Walk-Out Access
- FeaturesCoffered Ceiling(s), Crown Molding, Double Vanity, Entrance Foyer, Entrance Foyer 2 Story, High Ceilings 10 ft Main, High Speed Internet, Low Flow Plumbing Fixtures, Permanent Attic Stairs, Tray Ceiling(s), Walk-In Closet(s)
- KitchenBreakfast Bar, Cabinets Stain, Eat-in Kitchen, Pantry Walk-In, Stone Counters, View to Family Room
- AppliancesDishwasher, Disposal, Electric Oven/Range/Countertop, Gas Cooktop, Refrigerator, Self Cleaning Oven
- HVACCeiling Fan(s), Central Air, Electric
- Fireplaces1
- Fireplace DescriptionFactory Built, Family Room
Interior Details
- StyleTownhouse, Traditional
- ConstructionBrick 4 Sides
- Built In2004
- StoriesArray
- ParkingGarage, Garage Faces Side
- FeaturesBalcony
- ServicesHomeowners Association, Near Public Transport, Near Schools, Near Shopping, Near Trails/Greenway, Street Lights
- UtilitiesCable Available, Electricity Available, Natural Gas Available, Phone Available, Sewer Available, Water Available
- SewerPublic Sewer
- Lot DescriptionLandscaped, Level
- Lot Dimensionsx
- Acres0.058
Exterior Details
Listing Provided Courtesy Of: Keller Williams Realty Peachtree Rd. 404-419-3500

This property information delivered from various sources that may include, but not be limited to, county records and the multiple listing service. Although the information is believed to be reliable, it is not warranted and you should not rely upon it without independent verification. Property information is subject to errors, omissions, changes, including price, or withdrawal without notice.
For issues regarding this website, please contact Eyesore at 678.692.8512.
Data Last updated on October 4, 2025 8:47am
