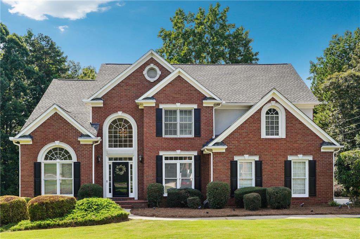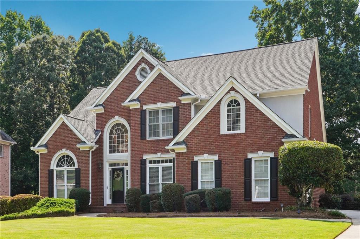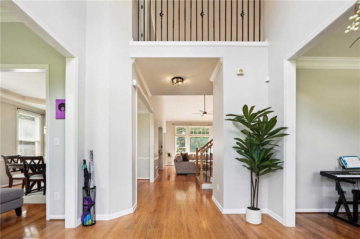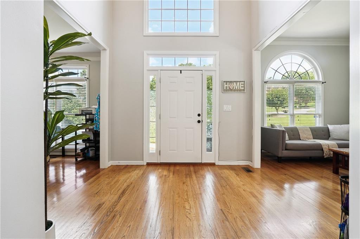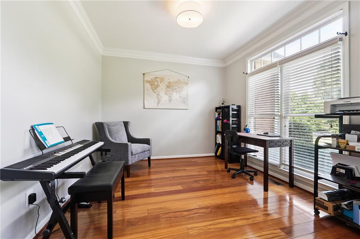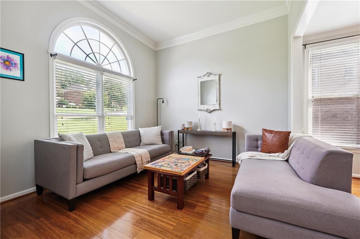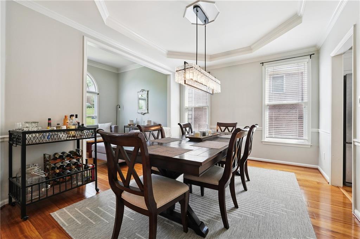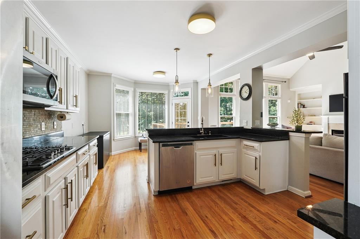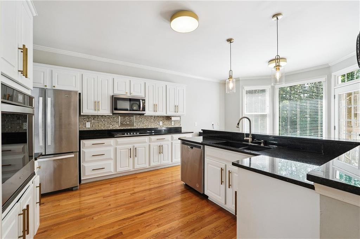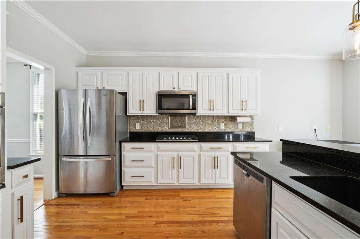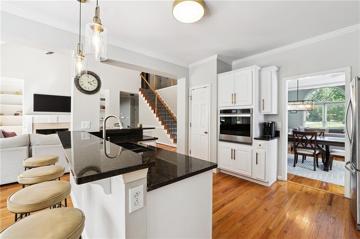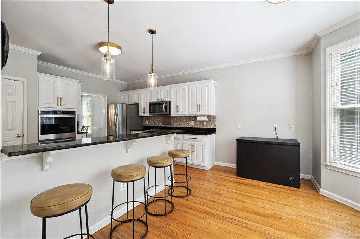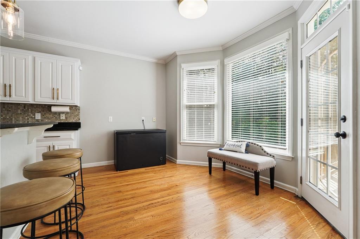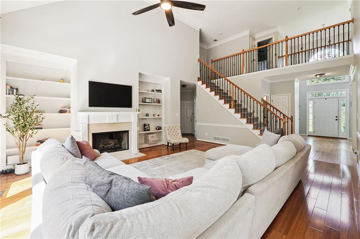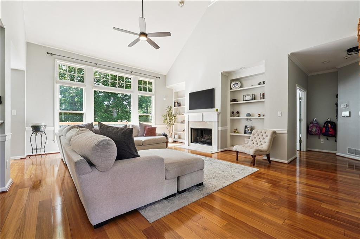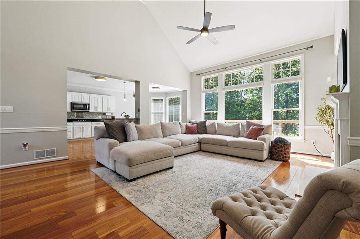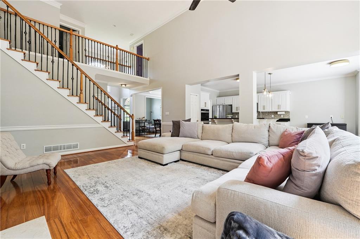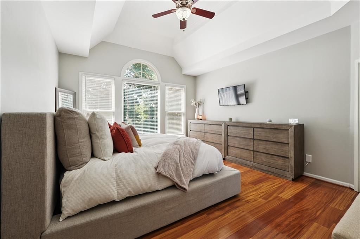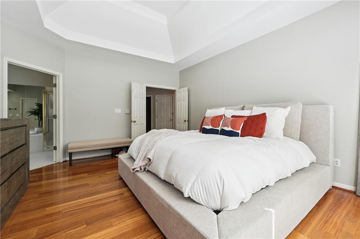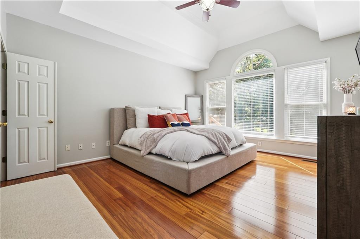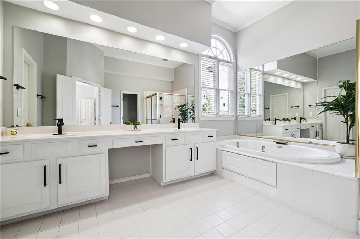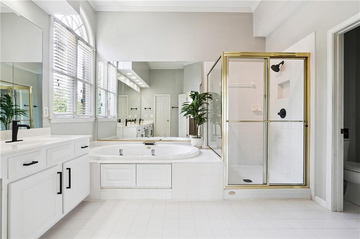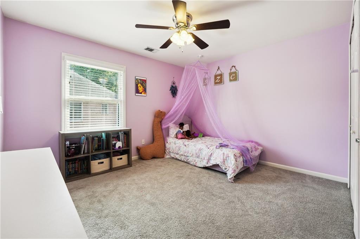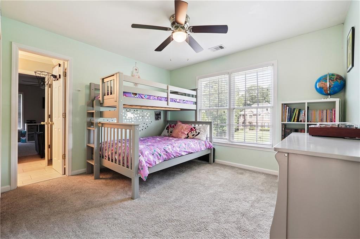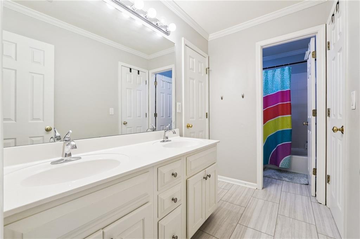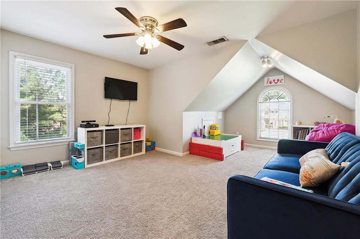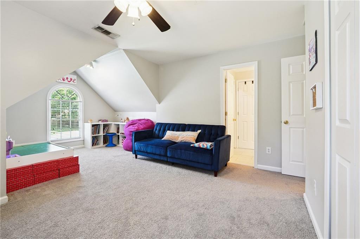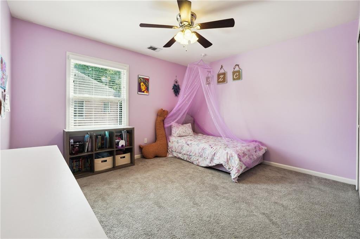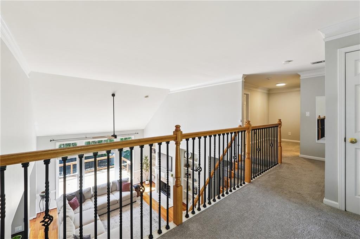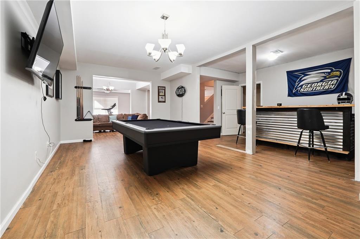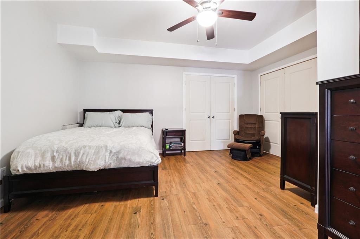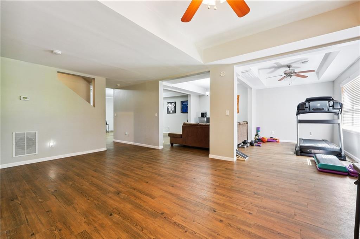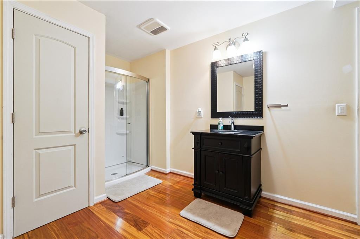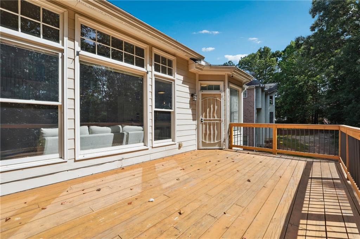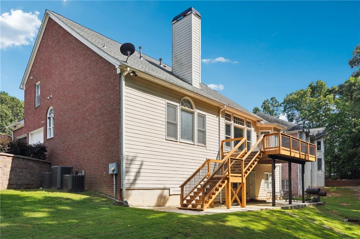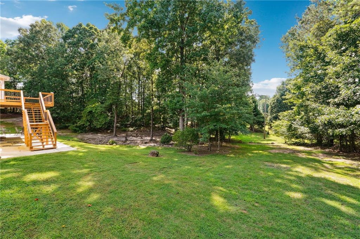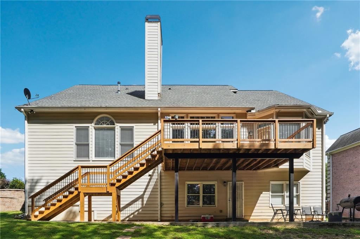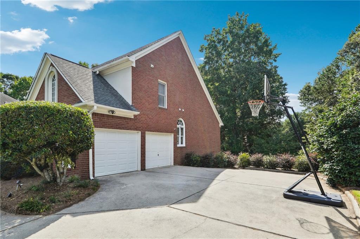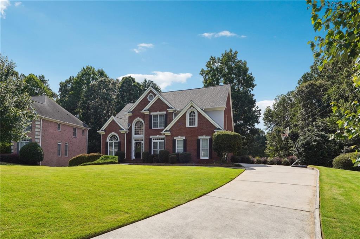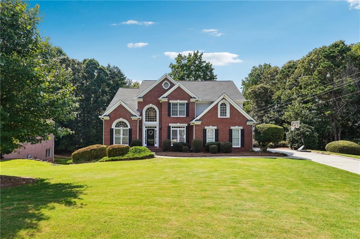325 Stonecastle Pass SW
Atlanta, GA 30331
$579,900
Welcome to this stunning 5-bedroom, 3.5-bathroom home! From the moment you step into the grand 2-story foyer, you’ll be captivated by the spacious layout and refined finishes that perfectly blend comfort, style, and functionality. Beautiful hardwood floors span the main level, complemented by soaring ceilings that flood the space with natural light. The formal dining room is ideal for hosting dinner parties or family gatherings, while a cozy second living area provides additional space to relax or entertain. The kitchen is a chef’s dream—featuring abundant cabinet storage, expansive counter space, a gas cooktop, and wall oven. The breakfast room offers the perfect setting for casual meals. The primary suite is conveniently located on the main floor, offering privacy and comfort. The ensuite bathroom is complete with double vanities, a soaking tub, and a separate glass-enclosed shower. Upstairs, you’ll find three generously sized bedrooms and a full bath. The finished basement adds even more versatility with a fifth bedroom, full bath, and offers the ideal space for a home gym, media room, or game room. Step outside to enjoy a covered patio beneath the deck—perfect for quiet evenings or weekend gatherings. The large, level driveway and beautifully landscaped yard add impressive curb appeal and plenty of room to play. Fantastic amenities include Olympic sized pool, waterslide with separate landing pool, kiddie pool, 2 tennis courts as well as caged in full court for basketball. Don’t miss this incredible opportunity to call this South Fulton gem your new home!
- SubdivisionRegency Hills
- Zip Code30331
- CityAtlanta
- CountyFulton - GA
Location
- ElementaryRandolph
- JuniorCamp Creek
- HighWestlake
Schools
- StatusPending
- MLS #7603309
- TypeResidential
MLS Data
- Bedrooms5
- Bathrooms3
- Half Baths1
- Bedroom DescriptionMaster on Main
- RoomsExercise Room, Family Room, Game Room, Loft, Media Room, Office
- BasementExterior Entry, Finished, Full, Interior Entry
- FeaturesEntrance Foyer 2 Story
- KitchenBreakfast Room, Eat-in Kitchen, Pantry
- AppliancesDishwasher, Electric Oven/Range/Countertop, Gas Cooktop, Microwave
- HVACCeiling Fan(s), Central Air
- Fireplaces1
- Fireplace DescriptionFamily Room
Interior Details
- StyleTraditional
- ConstructionBrick 3 Sides, Cement Siding
- Built In1999
- StoriesArray
- ParkingGarage, Garage Faces Side
- FeaturesPrivate Yard, Rear Stairs
- ServicesClubhouse, Homeowners Association, Playground, Pool
- UtilitiesCable Available, Electricity Available, Natural Gas Available, Phone Available, Sewer Available, Underground Utilities, Water Available
- SewerPublic Sewer
- Lot DescriptionLevel, Private
- Lot Dimensionsx
- Acres0.584
Exterior Details
Listing Provided Courtesy Of: Keller Williams Realty West Atlanta 470-907-8266

This property information delivered from various sources that may include, but not be limited to, county records and the multiple listing service. Although the information is believed to be reliable, it is not warranted and you should not rely upon it without independent verification. Property information is subject to errors, omissions, changes, including price, or withdrawal without notice.
For issues regarding this website, please contact Eyesore at 678.692.8512.
Data Last updated on August 23, 2025 11:19pm
