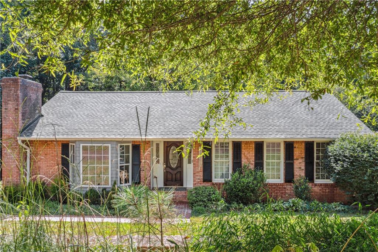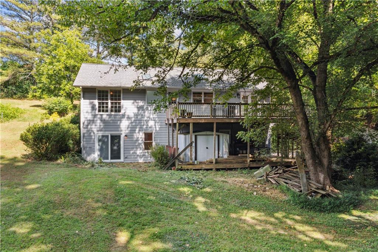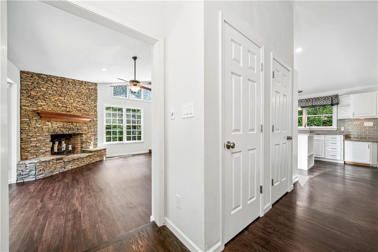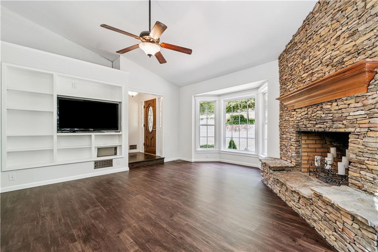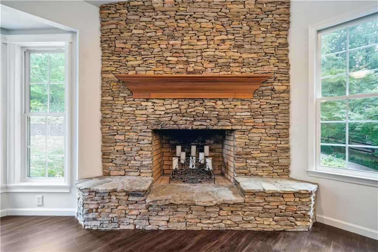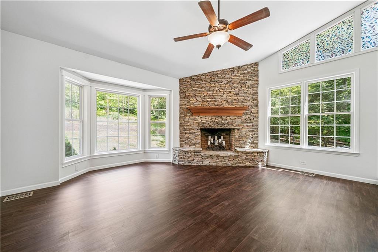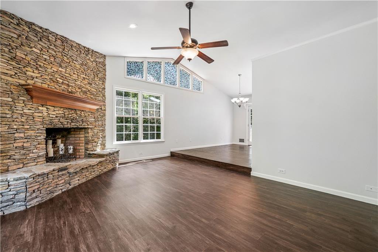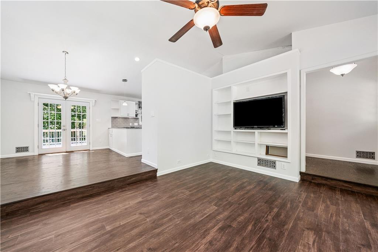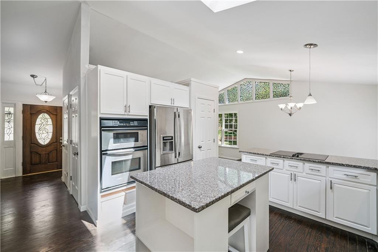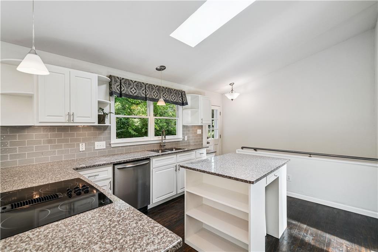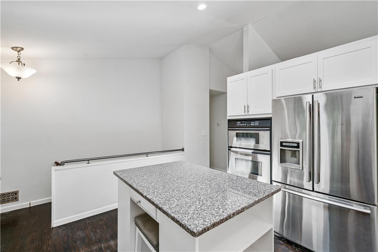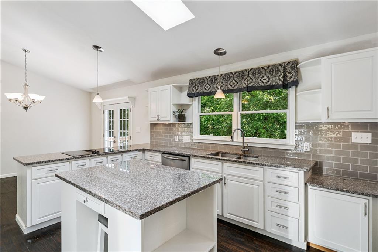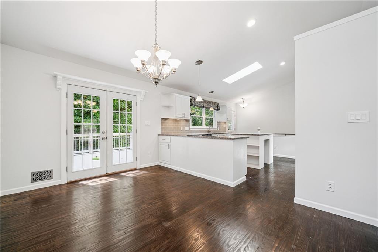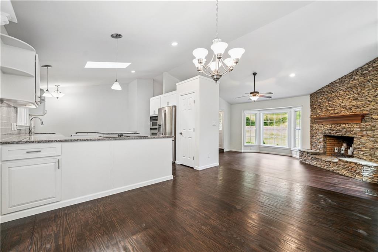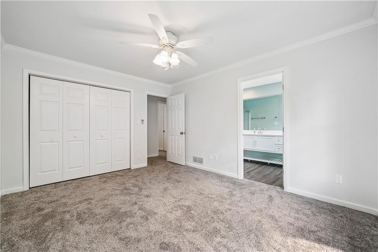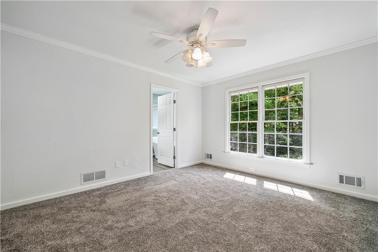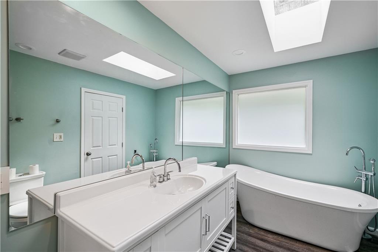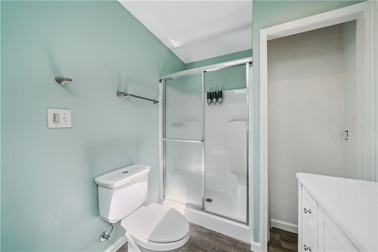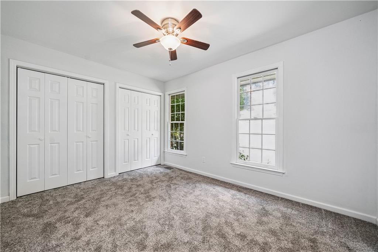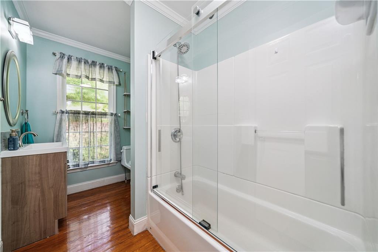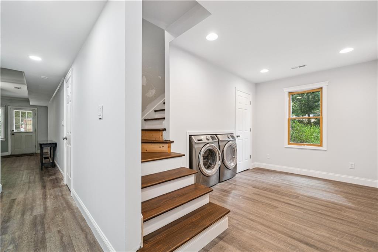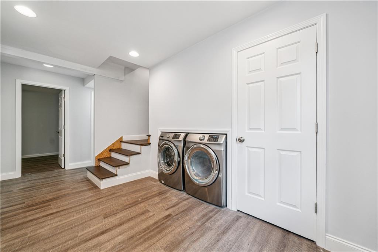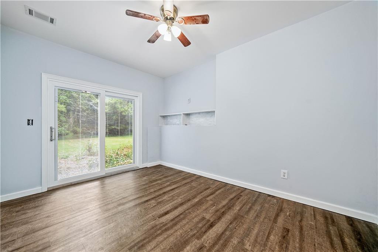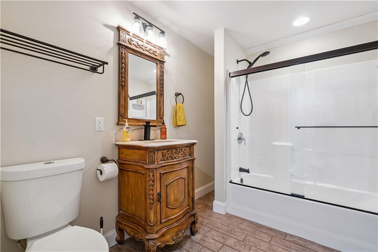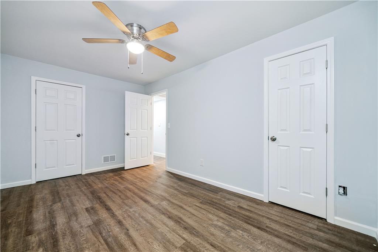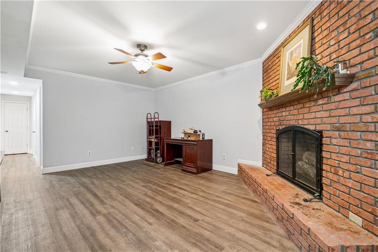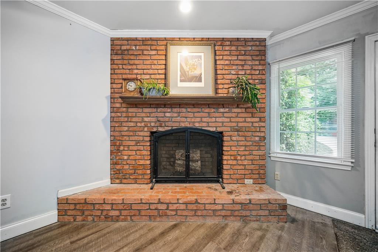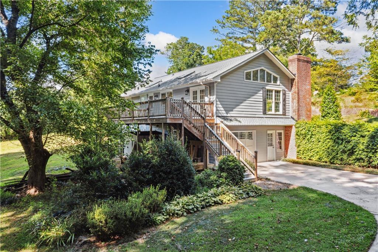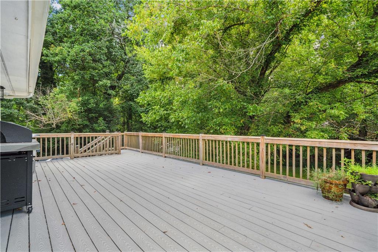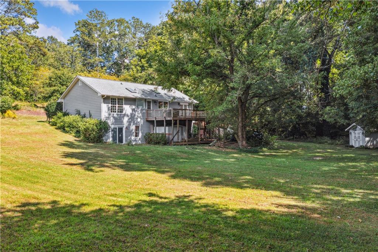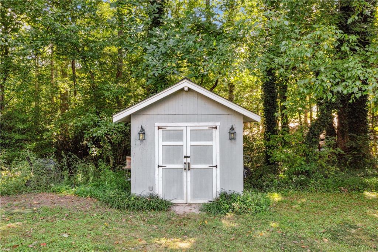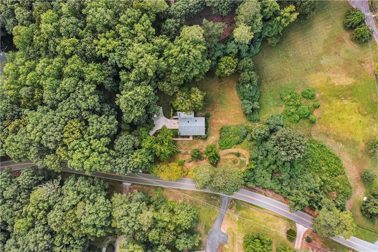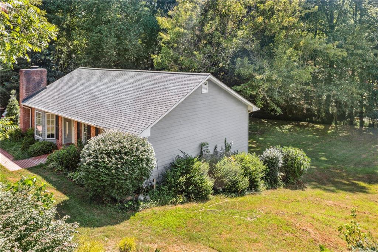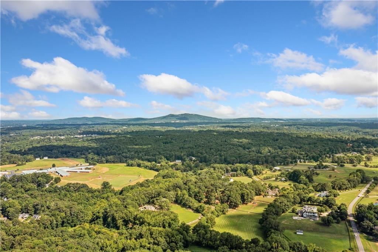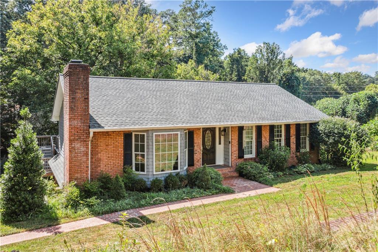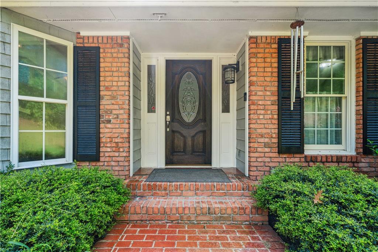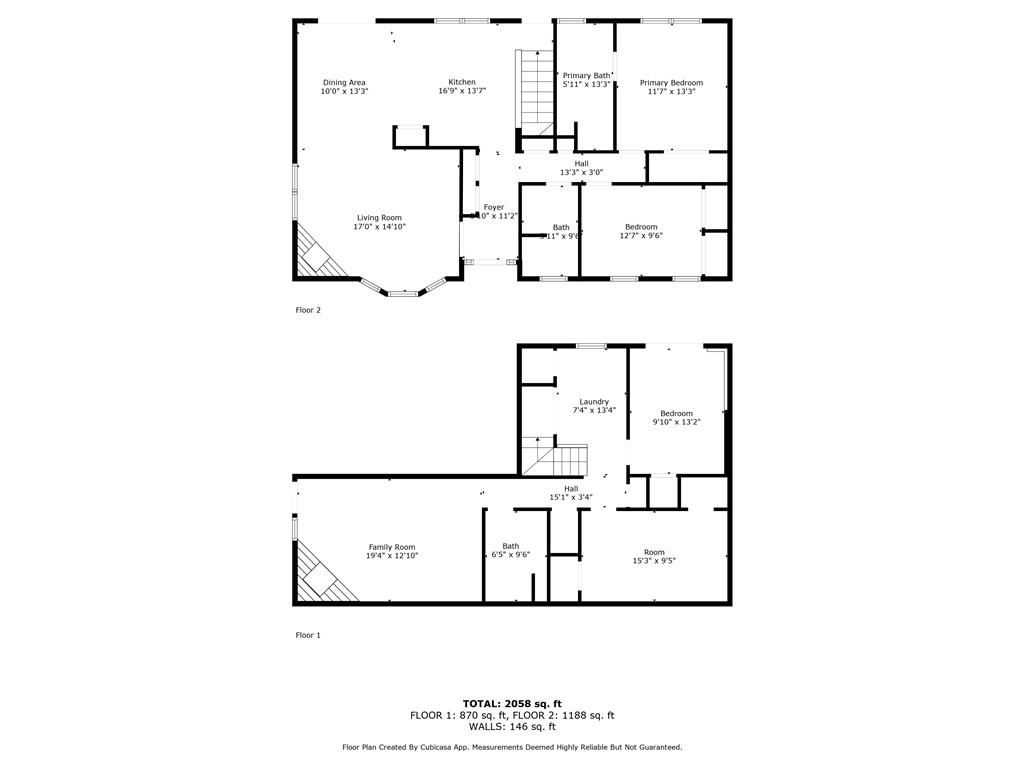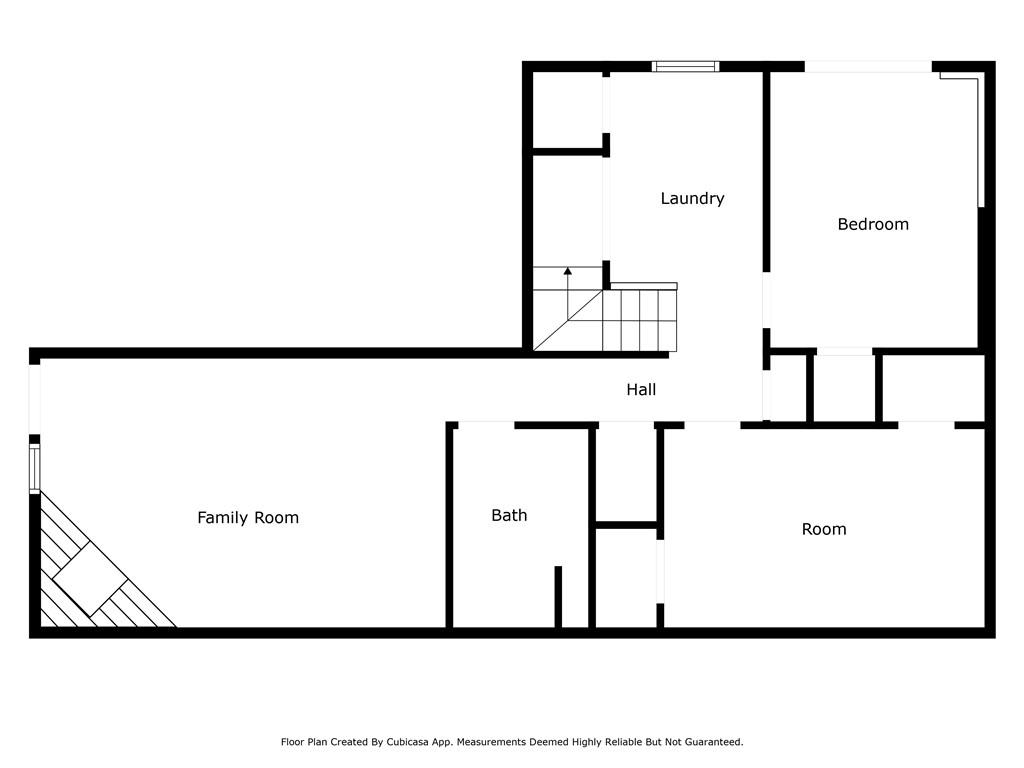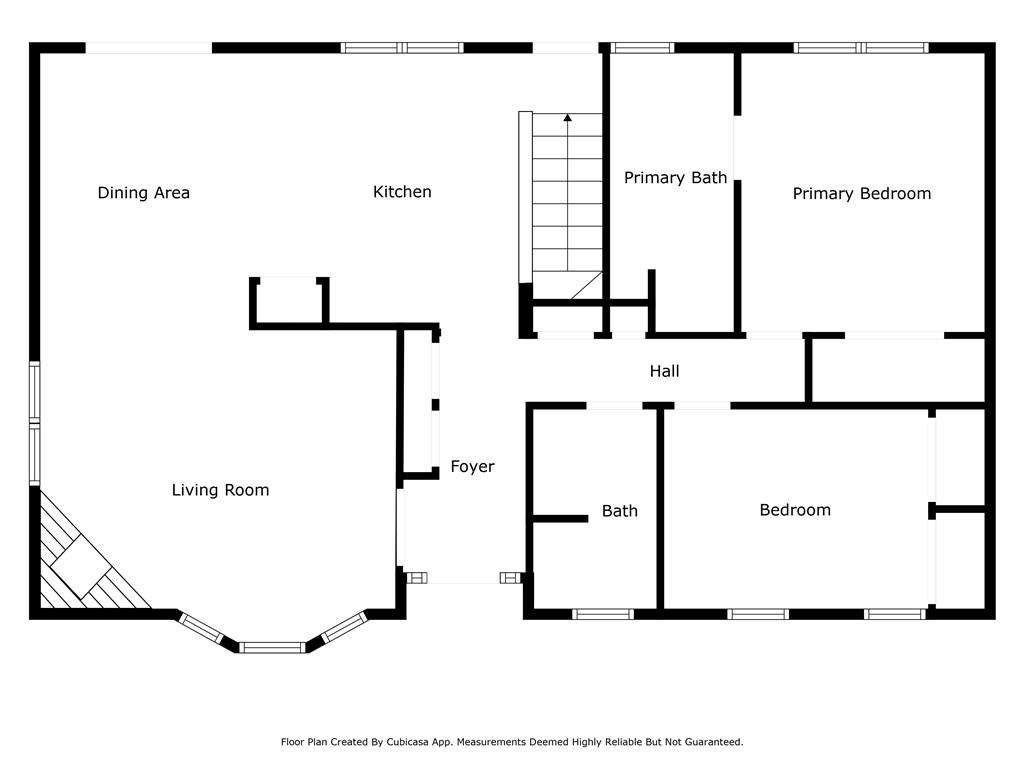5055 Wright Bridge Road
Cumming, GA 30028
$475,000
Discover your private retreat at 5055 Wright Bridge Road in Cumming—an updated, move-in ready home set on a hard to find 1 acre lot that offers the most peaceful setting, just minutes for all the convinces. Inside this spacious 4-bedroom, 3-bath home you’ll find a light-filled, open living area with a striking stone fireplace, vaulted ceilings, and fresh paint throughout. The updated kitchen features stainless steel appliances, granite countertops, and crisp white cabinetry, all under natural light from skylights above. The main-level primary suite includes a walk-in closet and private bath with soaking tub and separate shower. There is another good sized bedroom and full bath on the main level. Downstairs, the terrace level includes bonus living space with a 2nd fireplace, 2 additional bedrooms and a 3rd full bath as well as a large laundry area and walkout backyard. Step outside to enjoy the oversized deck with peaceful views of the level grassy area perfect for all the enjoyment, and two outbuildings—ideal for a workshop, storage, or hobby space. Surrounded by mature trees, this property feels like a true escape, yet it's conveniently located minutes from top-rated Forsyth County schools, parks, and shopping. Whether you’re dreaming of country charm with city convenience or space to spread out and live well, 5055 Wright Bridge Road delivers it all. No HOA, move-in ready, and loaded with character—schedule your showing today!
- Zip Code30028
- CityCumming
- CountyForsyth - GA
Location
- ElementaryMatt
- JuniorLiberty - Forsyth
- HighNorth Forsyth
Schools
- StatusActive
- MLS #7603398
- TypeResidential
MLS Data
- Bedrooms4
- Bathrooms3
- Bedroom DescriptionIn-Law Floorplan, Master on Main
- RoomsBasement, Bonus Room, Den, Laundry, Workshop
- BasementDaylight, Driveway Access, Finished, Finished Bath, Full, Walk-Out Access
- FeaturesEntrance Foyer, High Ceilings 9 ft Main
- KitchenBreakfast Bar, Cabinets White, Kitchen Island, Pantry, Solid Surface Counters, Stone Counters, View to Family Room
- AppliancesDishwasher, Dryer, Microwave, Refrigerator, Washer
- HVACCentral Air
- Fireplaces2
- Fireplace DescriptionBasement, Living Room
Interior Details
- StyleRanch
- ConstructionLap Siding
- Built In1988
- StoriesArray
- ParkingAttached, Drive Under Main Level, Driveway, Garage, Garage Faces Side
- FeaturesPrivate Yard, Rain Gutters, Rear Stairs
- ServicesNear Schools, Near Shopping
- UtilitiesCable Available, Electricity Available, Phone Available, Water Available
- SewerSeptic Tank
- Lot DescriptionBack Yard, Front Yard, Level, Private
- Lot Dimensionsx
- Acres1
Exterior Details
Listing Provided Courtesy Of: Keller Williams Realty Partners 678-494-0644

This property information delivered from various sources that may include, but not be limited to, county records and the multiple listing service. Although the information is believed to be reliable, it is not warranted and you should not rely upon it without independent verification. Property information is subject to errors, omissions, changes, including price, or withdrawal without notice.
For issues regarding this website, please contact Eyesore at 678.692.8512.
Data Last updated on August 24, 2025 12:53am
