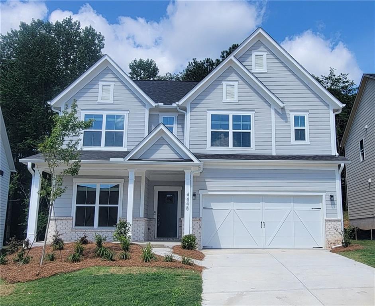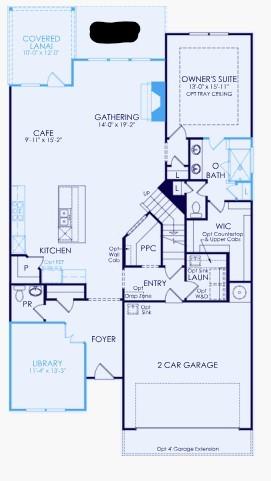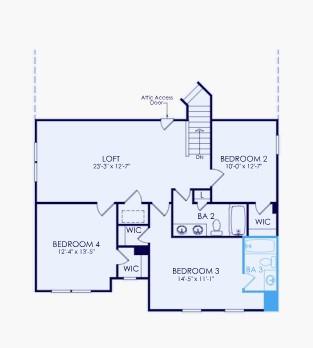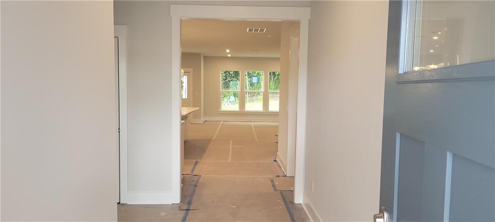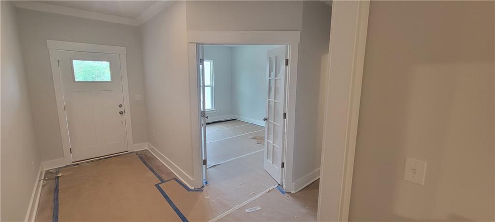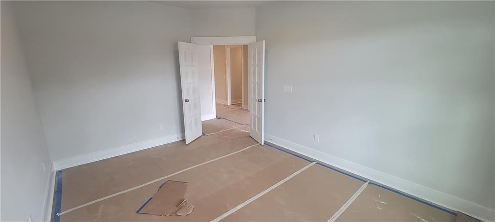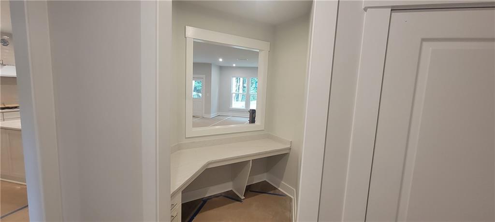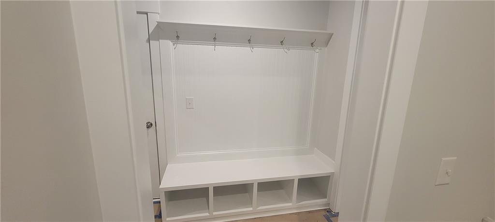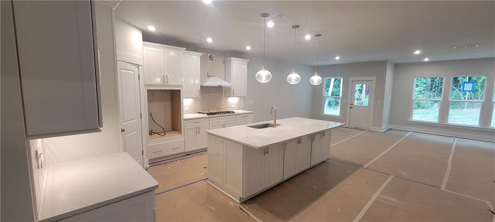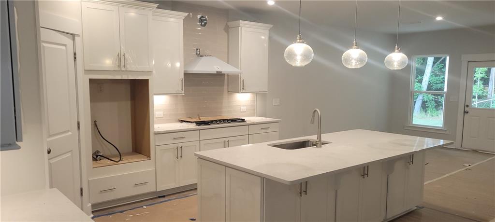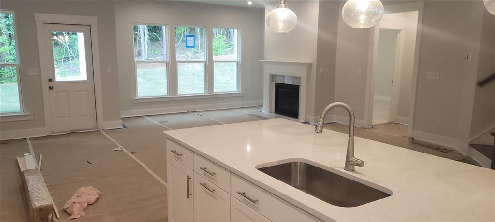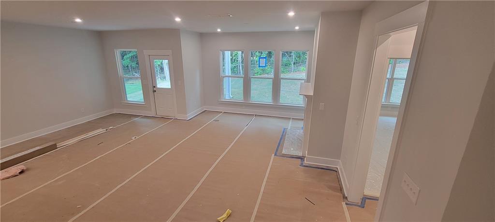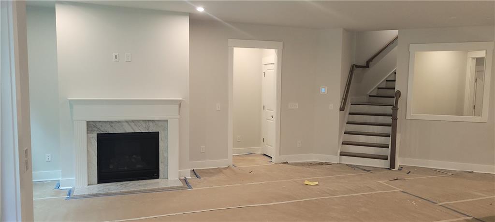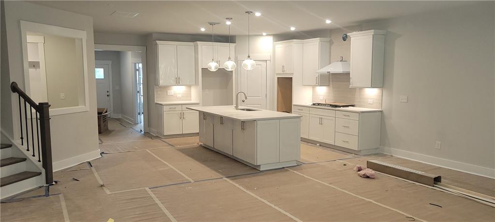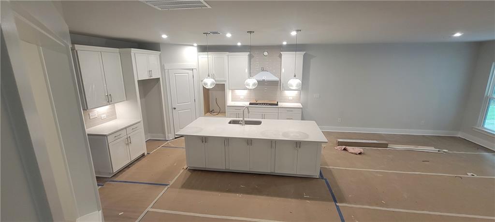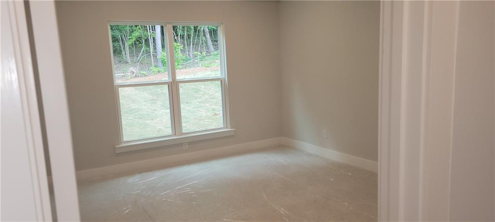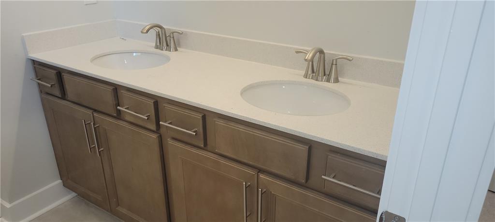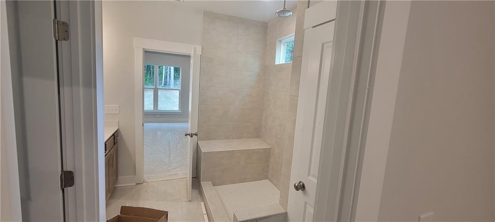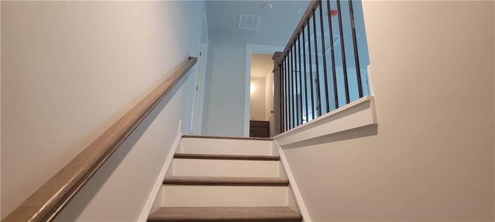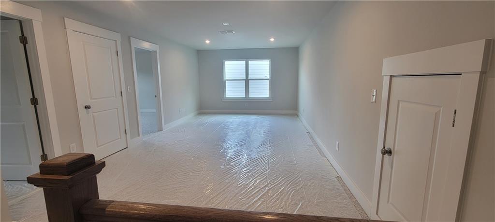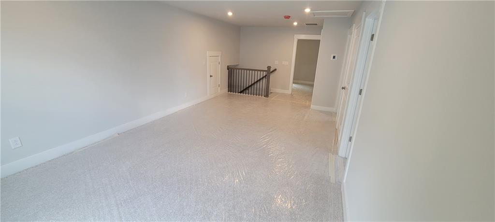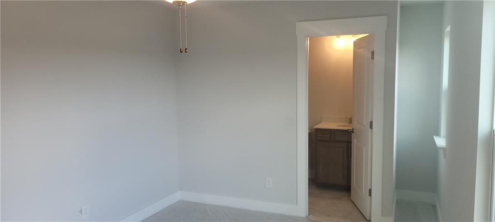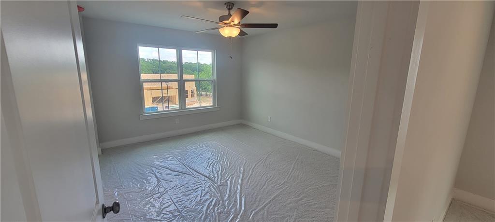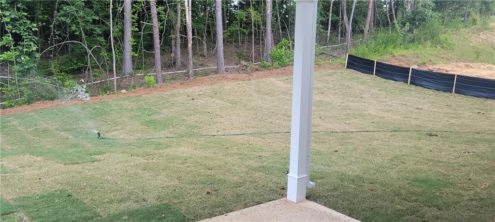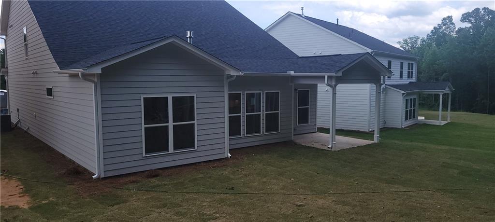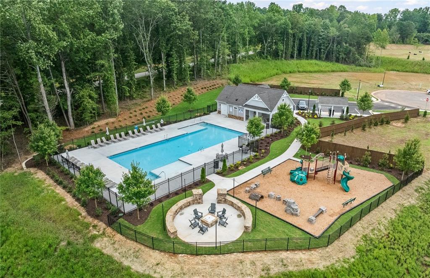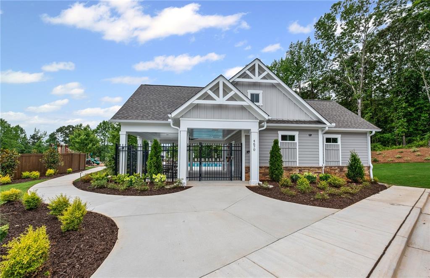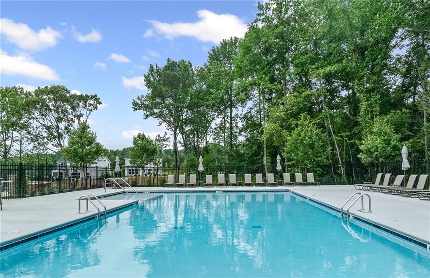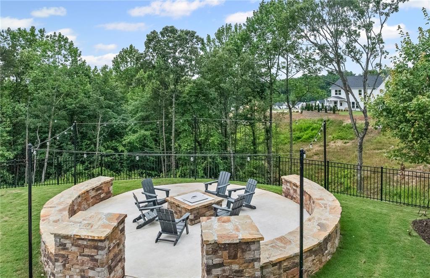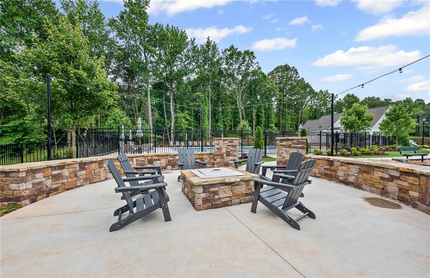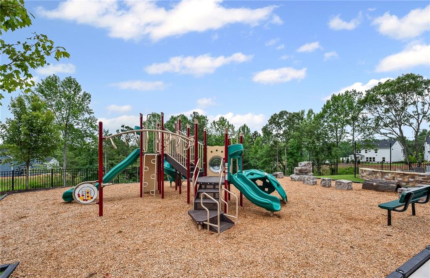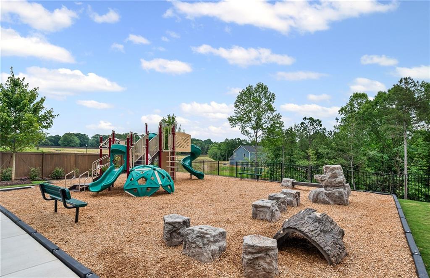4648 Wilderness Trail
Flowery Branch, GA 30542
$539,758
This beautiful Stonebrook, Owner's on the Main plan is a to be built home in the new Hunters Creek community. This two story home will feature a spacious, covered front porch; as well as a covered lanai in the back to enjoy a beautiful sunrise or sunset . Step inside and be impressed by well designed uses of space - including the first floor library adorned with beautiful french-doors, an abundance of storage and the personal planning center which offers a dedicate space to fire up the laptop, complete homework or manage home mail and expenses. The open concept provides a community feel for family connections; whether you're congregating in the EXTENDED Gathering Room by a cozy fire, exercising your culinary skills in the impressive kitchen with stainless built-in appliances or grabbing a bite in the Cafe area. A tastefully crafted tray ceiling frames the Owner's bedroom; with a spacious owner's bath steps away that includes a large, spacious shower with tile surround, built-in seating and a rainfall shower head for an instant spa retreat. Upstairs, you'll find additional ample living space with the spacious loft for play or movie time, one bedroom and bath ensuite and two additional secondary bedrooms. Just in time for back to school... Estimated completion is June/July. Hunters Creek will offer an upscale cabana, pool, playground and firepit. HOA dues include amenities, AT&T fiber internet and lawn maintenance! Home to being built on Homesite 7.
- SubdivisionHunters Creek
- Zip Code30542
- CityFlowery Branch
- CountyHall - GA
Location
- ElementaryMartin
- JuniorC.W. Davis
- HighFlowery Branch
Schools
- StatusActive
- MLS #7603406
- TypeResidential
MLS Data
- Bedrooms4
- Bathrooms3
- Half Baths1
- Bedroom DescriptionMaster on Main
- RoomsLaundry, Library, Loft
- FeaturesHigh Ceilings 9 ft Lower, Walk-In Closet(s)
- KitchenCabinets White, Eat-in Kitchen, Kitchen Island, Solid Surface Counters, View to Family Room
- AppliancesDishwasher, Disposal, Gas Range, Gas Water Heater, Microwave
- HVACCentral Air, Zoned
- Fireplaces1
- Fireplace DescriptionGas Log
Interior Details
- StyleA-Frame, Craftsman, Farmhouse
- ConstructionCement Siding, Stone
- Built In2025
- StoriesArray
- ParkingDriveway, Garage, Garage Door Opener
- FeaturesRain Gutters
- ServicesCurbs, Homeowners Association, Playground, Pool, Sidewalks, Street Lights
- UtilitiesCable Available, Electricity Available, Natural Gas Available, Sewer Available, Underground Utilities, Water Available
- SewerPublic Sewer
- Lot Dimensions47x130
- Acres0.181
Exterior Details
Listing Provided Courtesy Of: Pulte Realty of Georgia, Inc. 404-777-0267

This property information delivered from various sources that may include, but not be limited to, county records and the multiple listing service. Although the information is believed to be reliable, it is not warranted and you should not rely upon it without independent verification. Property information is subject to errors, omissions, changes, including price, or withdrawal without notice.
For issues regarding this website, please contact Eyesore at 678.692.8512.
Data Last updated on October 4, 2025 8:47am
