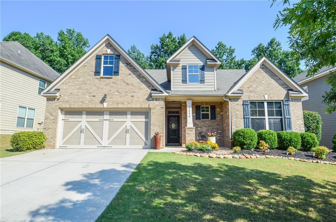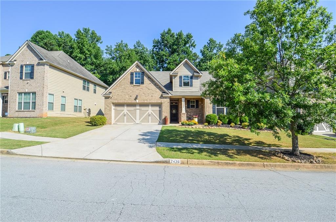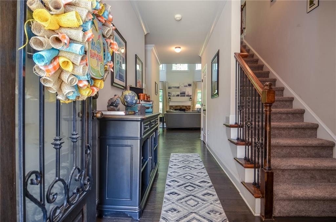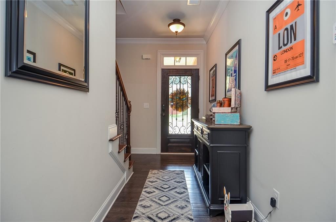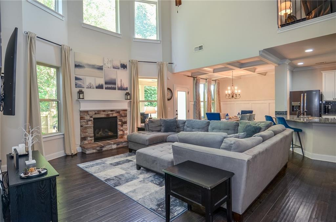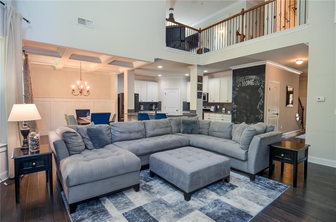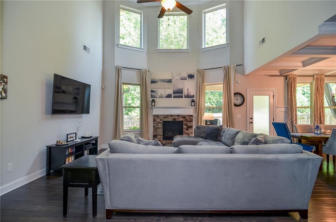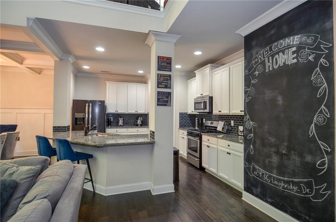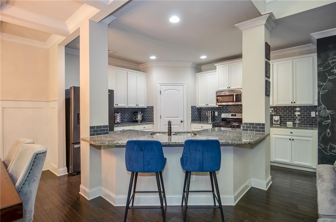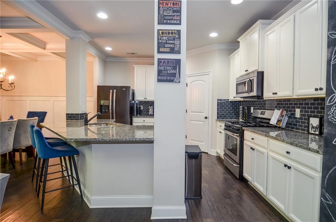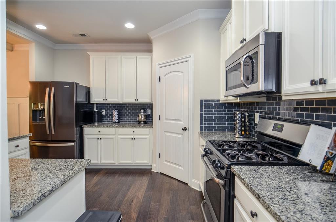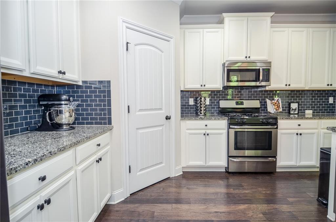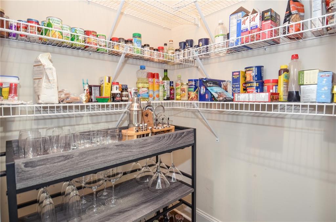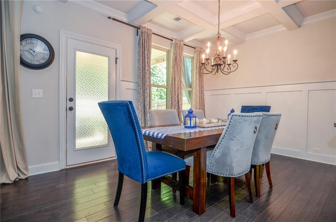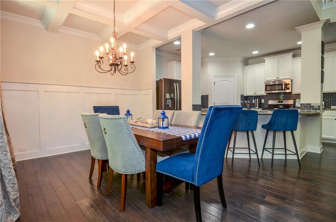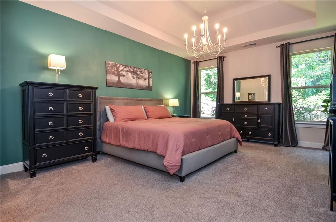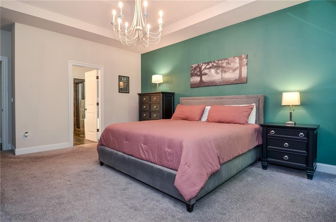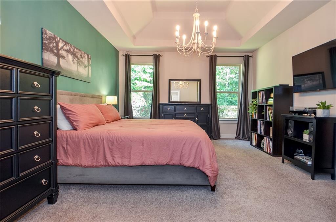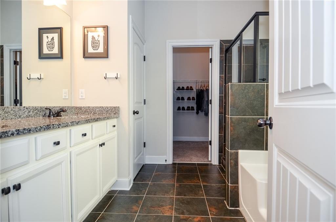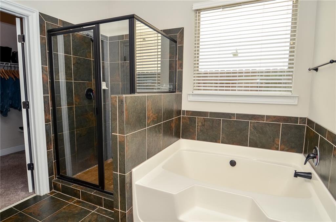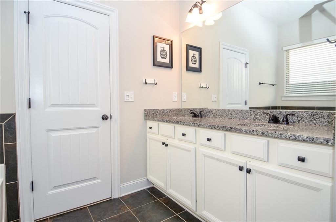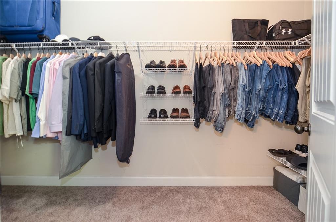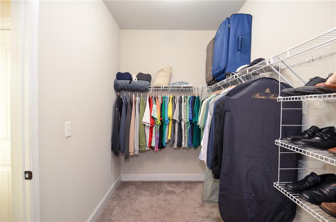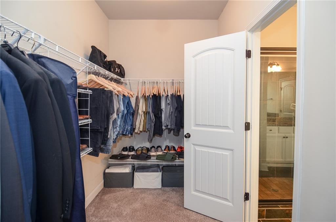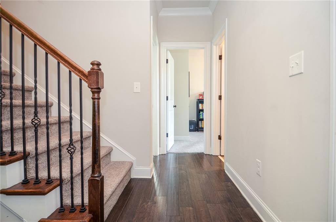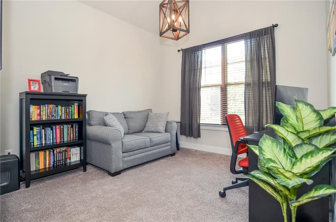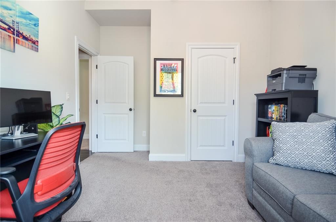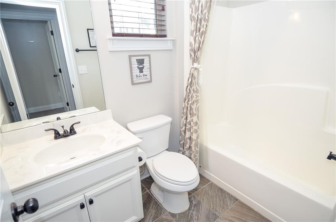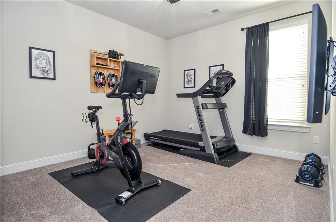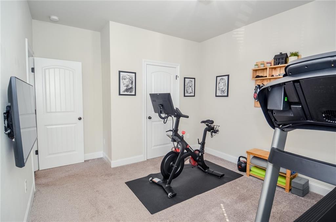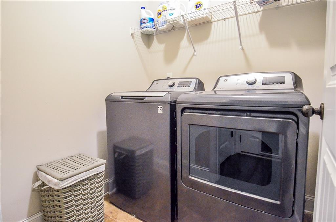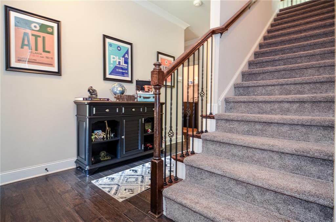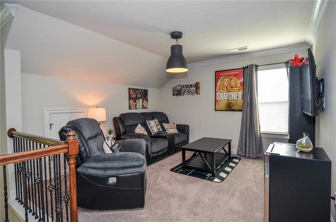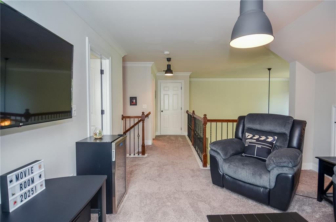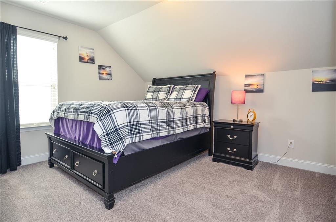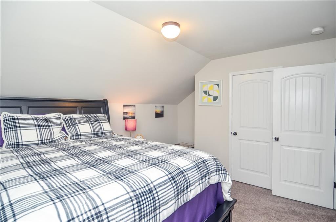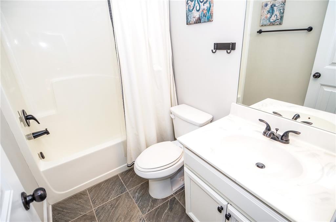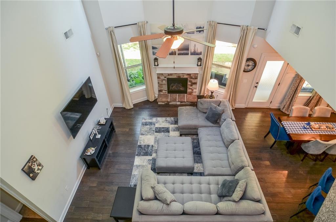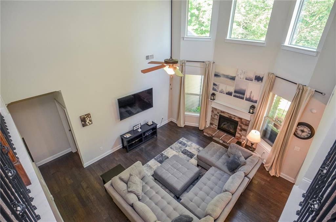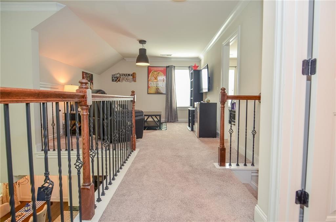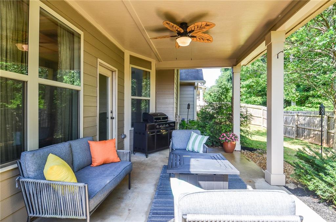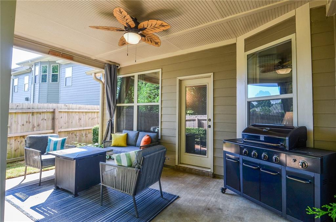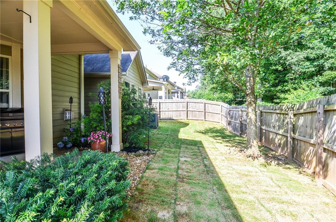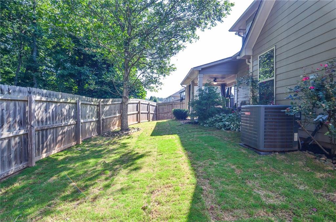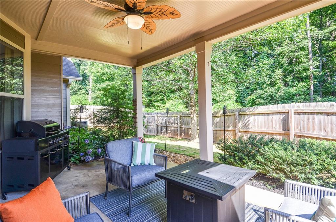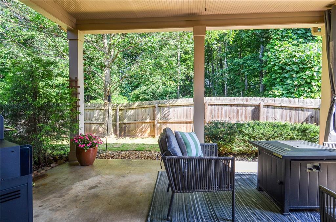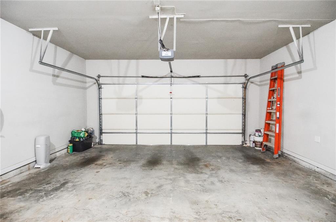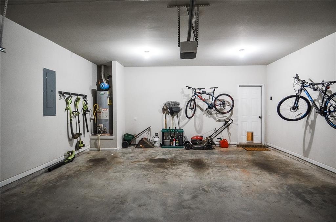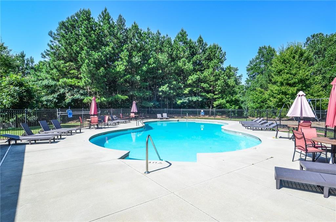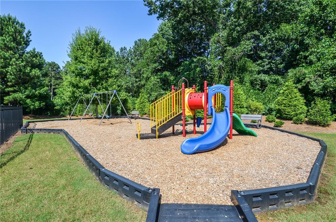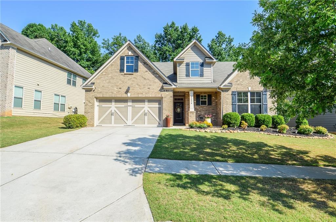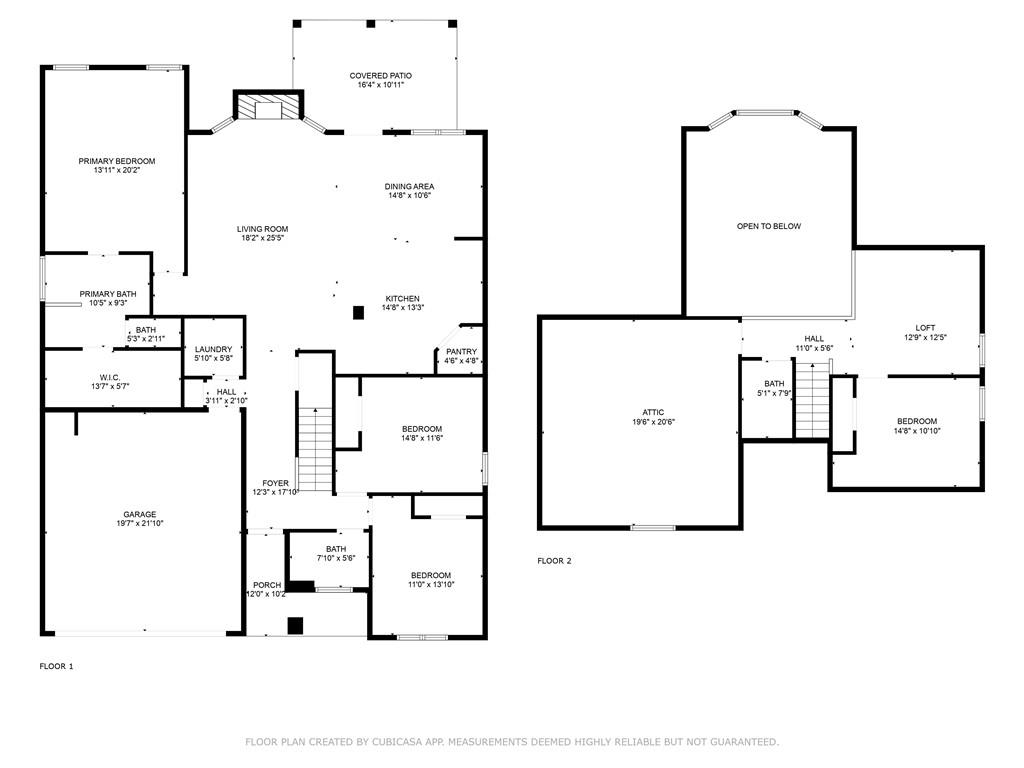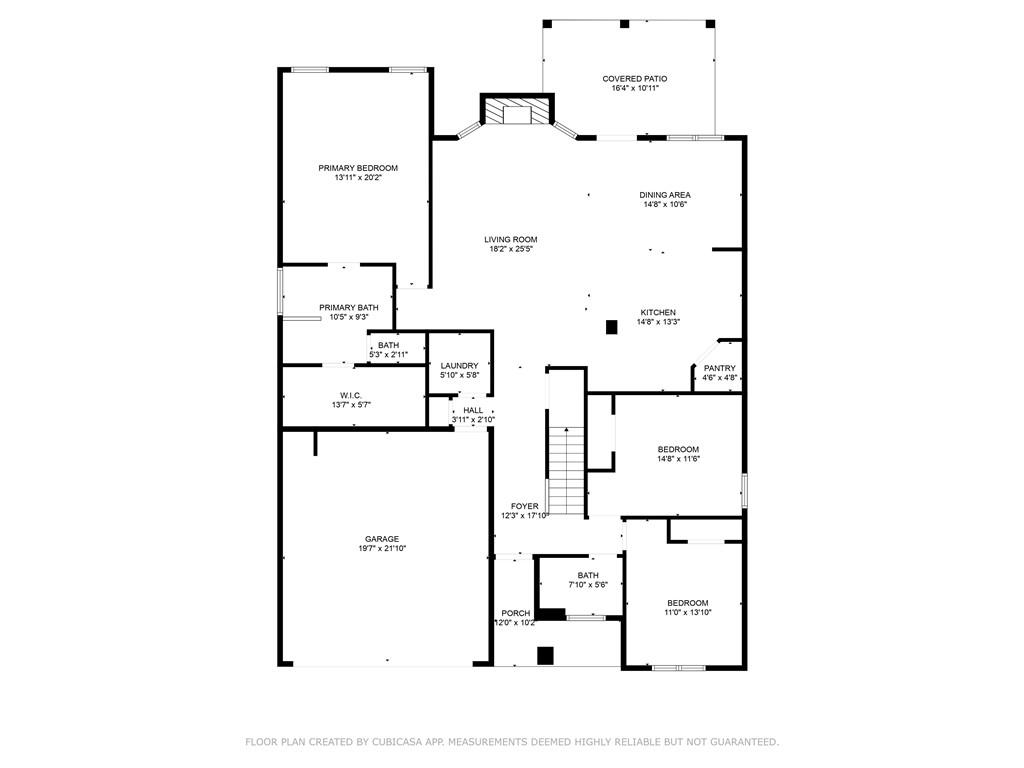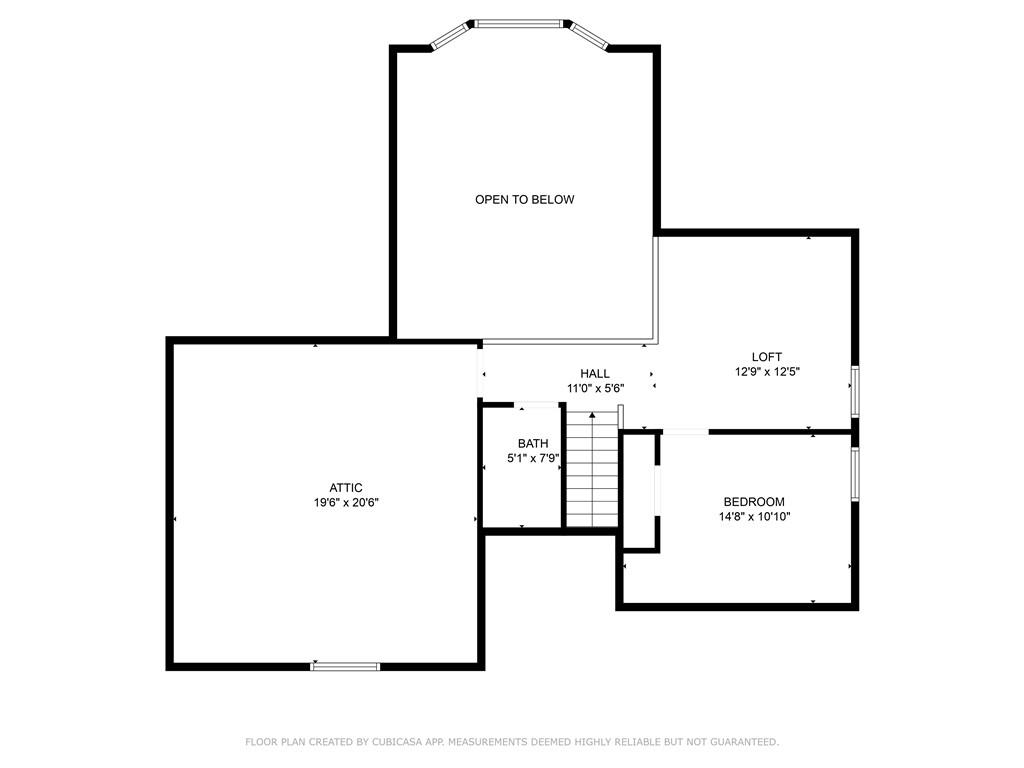2436 Loughridge Drive
Buford, GA 30519
$459,000
Welcome to this spacious and thoughtfully designed 4-bedroom, 3-bath home in a sought-after planned community with a neighborhood swimming pool, located in the desirable Seckinger High School Cluster. Built in 2015, this home combines modern comfort with classic charm and is ideally located near the Mall of Georgia, Bogan Park, top-rated schools, dining, youth recreation facilities, and major freeways. The main level features 3 bedrooms and 2 full baths, including a private ensuite primary suite, while the second floor offers a 4th bedroom, full bath, and a versatile loft space perfect for a home office, playroom, or guest retreat. Enjoy effortless entertaining in the large open-concept kitchen, complete with white cabinetry, granite countertops, stainless steel appliances, pantry, and a generous island overlooking the dining and living areas. The dining space is enhanced by coffered ceilings and wainscoting, while the living room impresses with soaring two-story ceilings, abundant natural light, and a gas fireplace that turns on and off with the flip of a switch. The fenced and landscaped backyard is a peaceful retreat, featuring lush hydrangeas and hostas, along with a covered patio—perfect for outdoor relaxation. Additional highlights include wood flooring in the main living areas, a 2-car garage, and an HVAC system equipped with an air filtration device for added comfort. This move-in ready home checks all the boxes—style, location, layout, and community amenities. Don’t miss your chance to make it yours!
- SubdivisionThompson Crossing
- Zip Code30519
- CityBuford
- CountyGwinnett - GA
Location
- ElementaryHarmony - Gwinnett
- JuniorJones
- HighSeckinger
Schools
- StatusPending
- MLS #7603531
- TypeResidential
MLS Data
- Bedrooms4
- Bathrooms3
- Bedroom DescriptionMaster on Main, Split Bedroom Plan
- RoomsGreat Room - 2 Story, Kitchen, Loft, Master Bathroom, Master Bedroom
- FeaturesCoffered Ceiling(s), Entrance Foyer, Recessed Lighting, Tray Ceiling(s), Walk-In Closet(s)
- KitchenCabinets White, Eat-in Kitchen, Kitchen Island, Pantry, Pantry Walk-In, Stone Counters, View to Family Room
- AppliancesDishwasher, Gas Oven/Range/Countertop, Gas Range, Microwave
- HVACCeiling Fan(s), Central Air
- Fireplaces1
- Fireplace DescriptionFactory Built, Family Room
Interior Details
- StyleCraftsman, Traditional
- ConstructionBrick, Cement Siding, Fiber Cement
- Built In2015
- StoriesArray
- ParkingAttached, Driveway, Garage, Garage Door Opener, Garage Faces Front, Kitchen Level, Level Driveway
- FeaturesPrivate Yard
- ServicesClubhouse, Homeowners Association, Near Schools, Near Shopping, Near Trails/Greenway, Playground, Pool, Sidewalks, Street Lights
- UtilitiesCable Available, Electricity Available, Natural Gas Available, Phone Available, Sewer Available, Underground Utilities, Water Available
- SewerPublic Sewer
- Lot DescriptionBack Yard, Front Yard, Landscaped, Level, Private
- Lot Dimensionsx
- Acres0.14
Exterior Details
Listing Provided Courtesy Of: Boulevard Homes, LLC 678-439-0100

This property information delivered from various sources that may include, but not be limited to, county records and the multiple listing service. Although the information is believed to be reliable, it is not warranted and you should not rely upon it without independent verification. Property information is subject to errors, omissions, changes, including price, or withdrawal without notice.
For issues regarding this website, please contact Eyesore at 678.692.8512.
Data Last updated on August 24, 2025 12:10am
