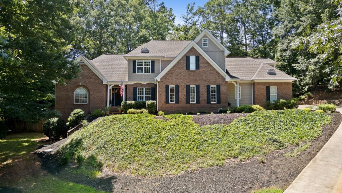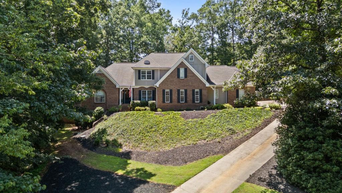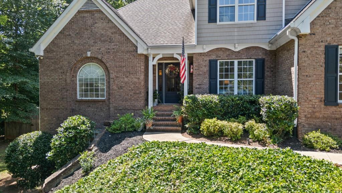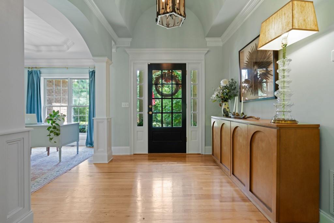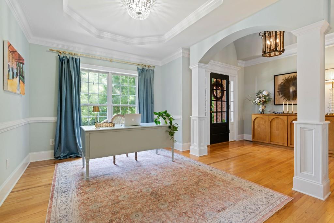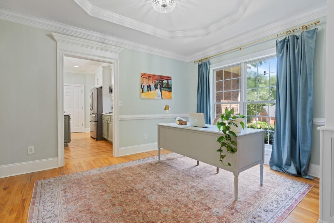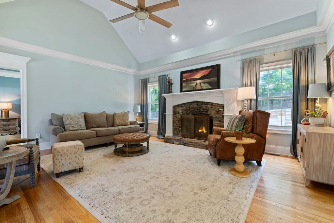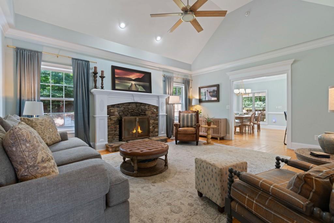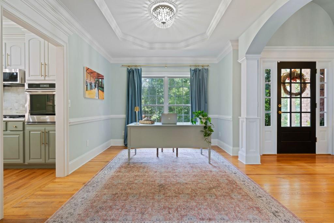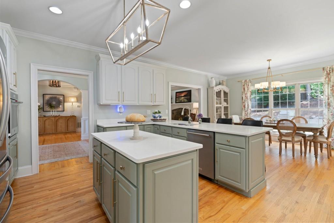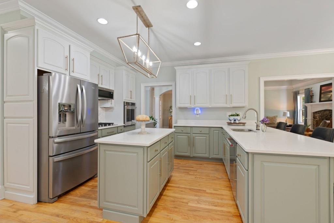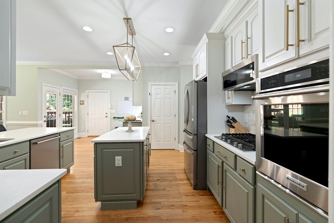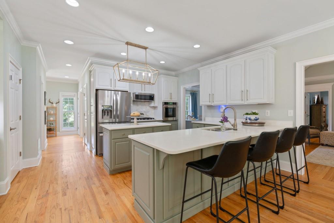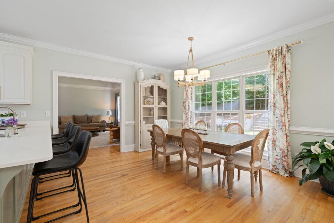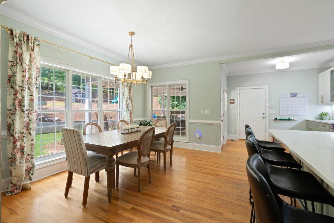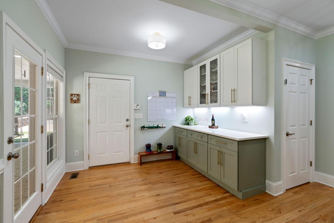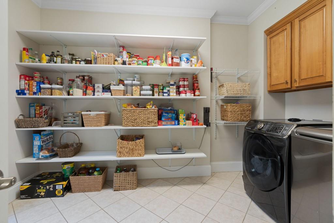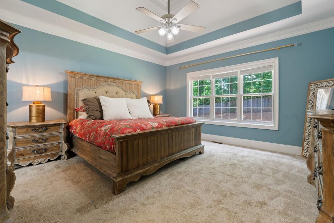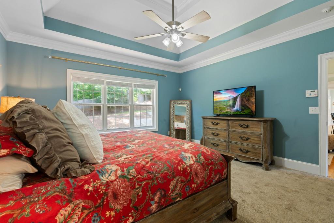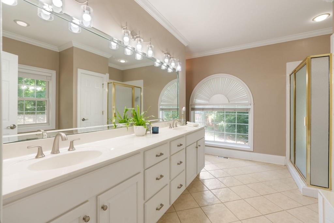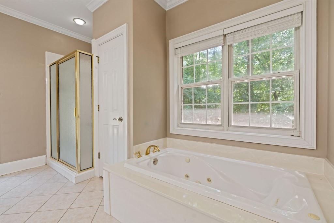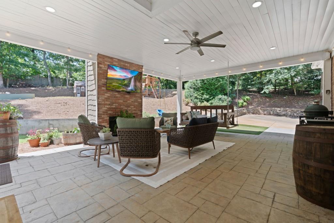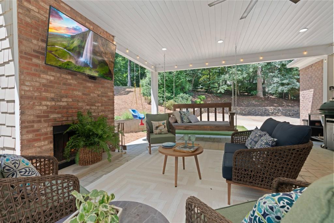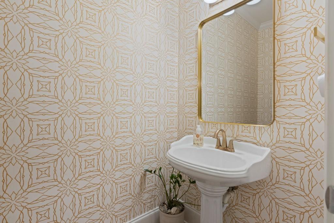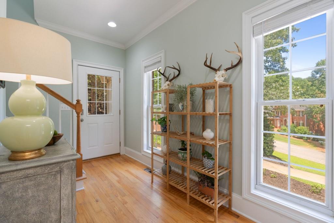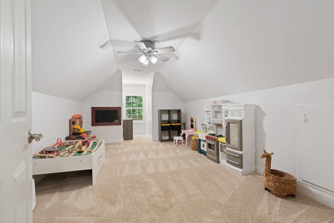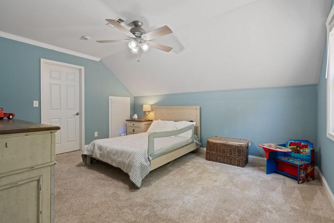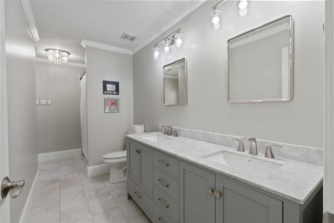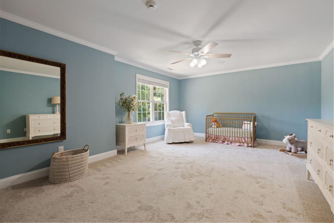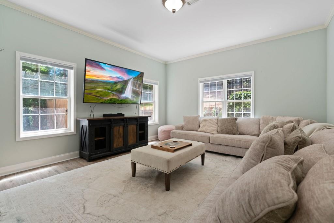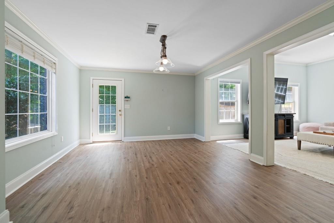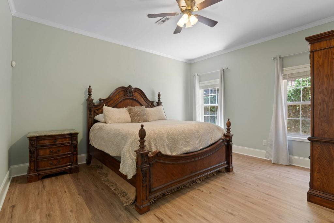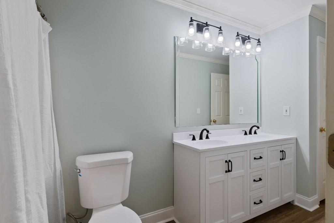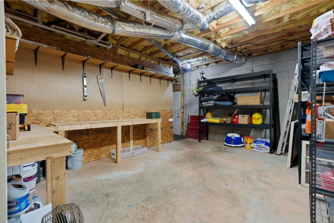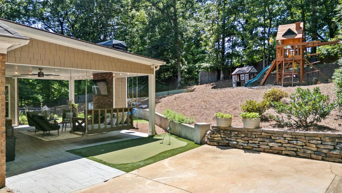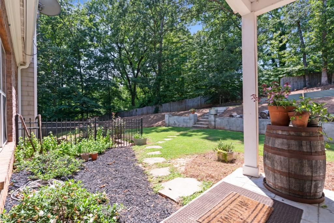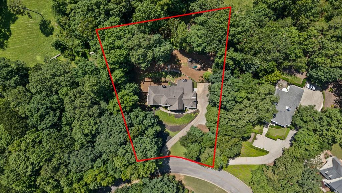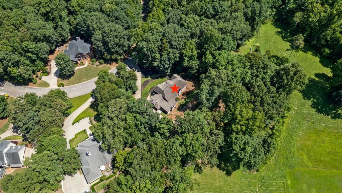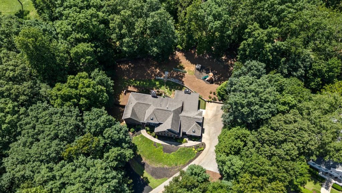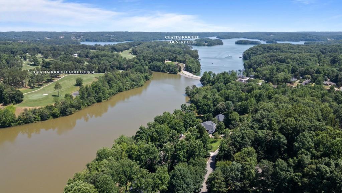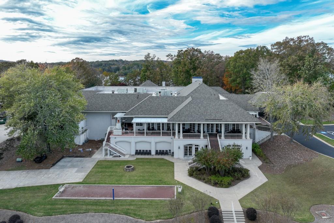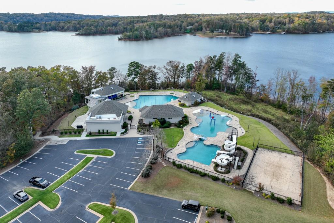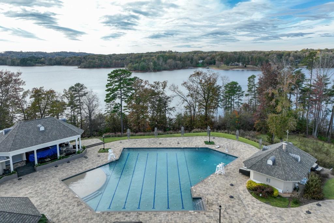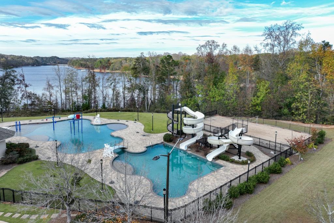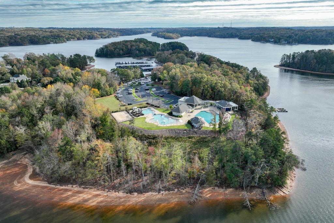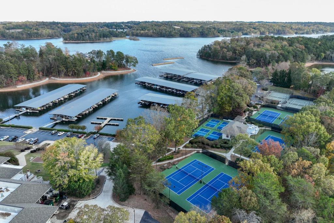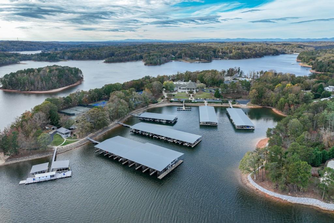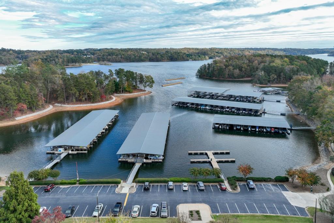3095 Chattahoochee Trace
Gainesville, GA 30506
$749,000
MOTIVATED SELLERS on this Pool-ready homesite in the highly sought-after Chattahoochee Country Club area! Designed with family, friends, and fun in mind, this updated home sits tucked away on a private 0.68-acre homesite offering the perfect blend of space, style, and flexibility for today’s modern lifestyle. Whether it’s hosting lively Game Day gatherings or enjoying quiet evenings at home, this thoughtful floor plan adapts effortlessly to the way you live, work, and entertain. At the heart of the home is a chef-inspired kitchen featuring two oversized islands, stainless steel appliances, and quartz countertops—providing an abundance of prep and serving space. The kitchen flows seamlessly into the fireside great room, creating an open and inviting space for everyday living. Need a formal dining area or home office there is a flex room just off the kitchen offers endless possibilities. Just off the kitchen step outside to the covered back porch, complete with a fireplace, grilling area & putting green—the perfect setup for family cookouts, football Sundays, or relaxing evenings overlooking the private backyard. Main Level Primary Ensuite with adjoining bath with soaking tub, double basins and separate shower. Upstairs, you’ll find two spacious guest bedrooms, a full bath, and a bonus room ideal for a playroom, office, or media space. The finished terrace level has just been updated with LVP flooring and new paint, and includes a large family room, game area, bedroom, full bath, plus a workshop and extra storage space. The private backyard is pool-ready, with the septic system conveniently located at the front of the homesite and there’s still plenty of room for gardening or play. Hop on your golf cart and head to Lake Knickerbocker for fishing or kayaking, or take advantage of all that Chattahoochee Country Club has to offer—a full-service marina, waterfront clubhouse with dining, swimming pools, tennis and pickle ball courts, fitness center, walking trails, and golf membership opportunities. If you’ve been searching for the total package—home, lifestyle, and location—this one delivers it all and is ready for immediate occupancy!
- SubdivisionChattahoochee Estates West
- Zip Code30506
- CityGainesville
- CountyHall - GA
Location
- ElementaryCentennial Arts Academy
- JuniorGainesville East
- HighGainesville
Schools
- StatusActive
- MLS #7603576
- TypeResidential
MLS Data
- Bedrooms4
- Bathrooms3
- Half Baths1
- Bedroom DescriptionMaster on Main
- RoomsBonus Room, Exercise Room, Family Room, Game Room, Office
- BasementBath/Stubbed, Daylight, Finished, Finished Bath, Full, Interior Entry
- FeaturesCathedral Ceiling(s), Central Vacuum, Double Vanity, Entrance Foyer, High Ceilings 9 ft Main, High Speed Internet, Vaulted Ceiling(s), Walk-In Closet(s)
- KitchenBreakfast Bar, Breakfast Room, Cabinets Other, Cabinets White, Eat-in Kitchen, Kitchen Island, Pantry, Pantry Walk-In, Stone Counters, View to Family Room
- AppliancesDishwasher, Disposal, Gas Cooktop, Microwave, Range Hood, Self Cleaning Oven
- HVACCentral Air, Electric, Heat Pump
- Fireplaces2
- Fireplace DescriptionFactory Built, Gas Log, Great Room, Outside
Interior Details
- StyleCraftsman, Traditional
- ConstructionBrick Front, Cement Siding, HardiPlank Type
- Built In2000
- StoriesArray
- ParkingAttached, Garage, Garage Door Opener, Garage Faces Side, Parking Pad
- FeaturesCourtyard, Garden, Private Entrance, Private Yard
- ServicesHomeowners Association, Lake, Street Lights
- UtilitiesCable Available, Electricity Available, Natural Gas Available, Phone Available, Underground Utilities, Water Available
- SewerSeptic Tank
- Lot DescriptionBack Yard, Landscaped, Private
- Lot Dimensions106x246x206x173
- Acres0.68
Exterior Details
Listing Provided Courtesy Of: Berkshire Hathaway HomeServices Georgia Properties 770-844-8484

This property information delivered from various sources that may include, but not be limited to, county records and the multiple listing service. Although the information is believed to be reliable, it is not warranted and you should not rely upon it without independent verification. Property information is subject to errors, omissions, changes, including price, or withdrawal without notice.
For issues regarding this website, please contact Eyesore at 678.692.8512.
Data Last updated on February 20, 2026 5:35pm
