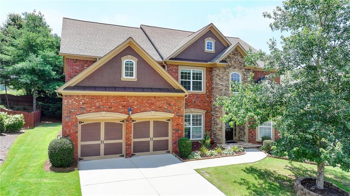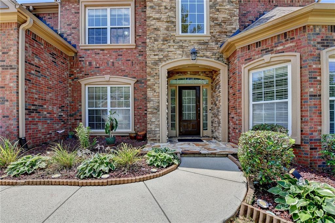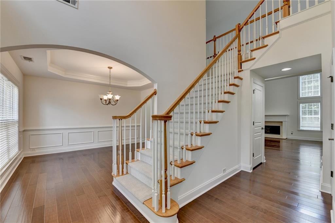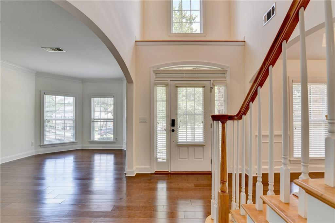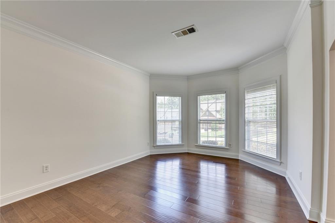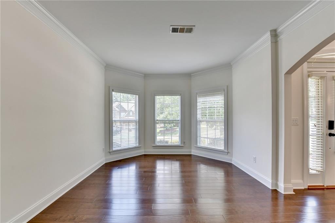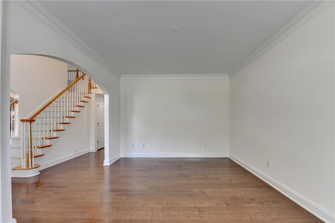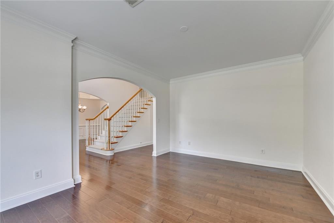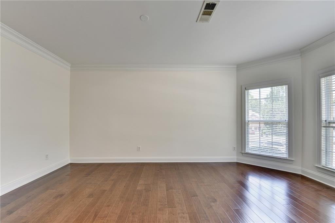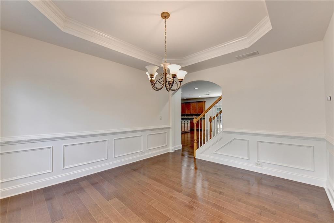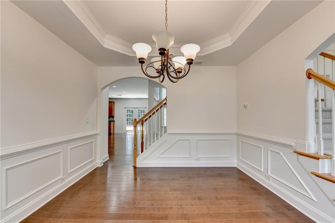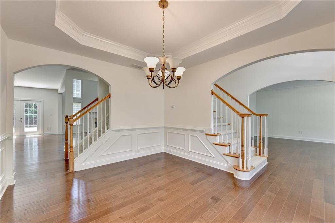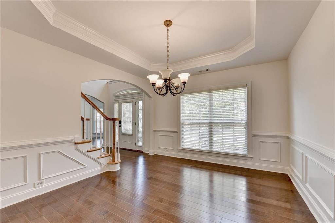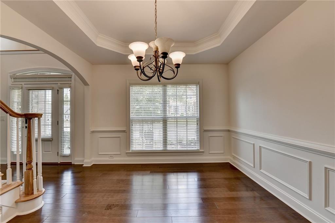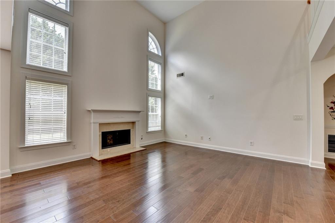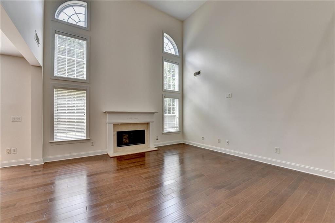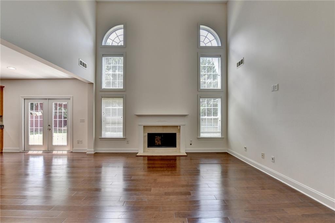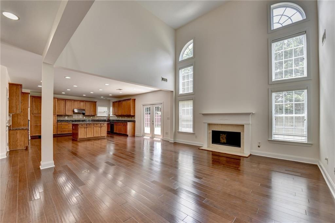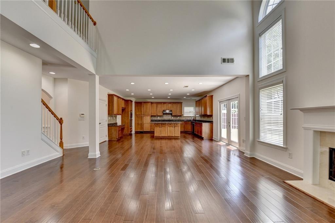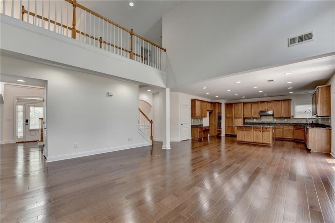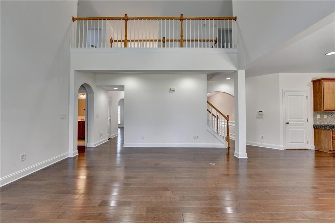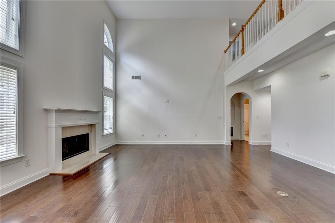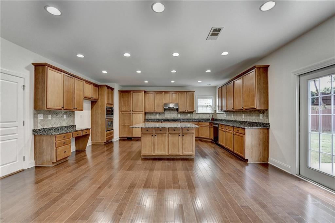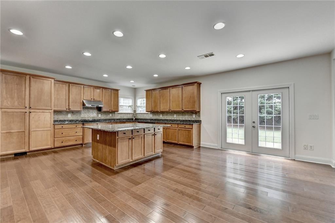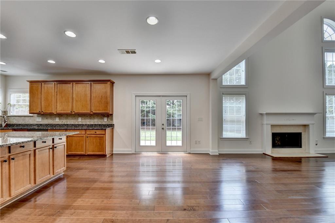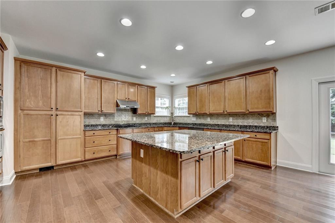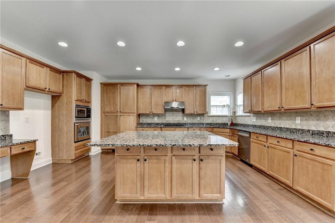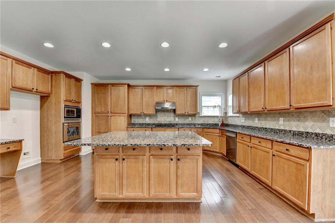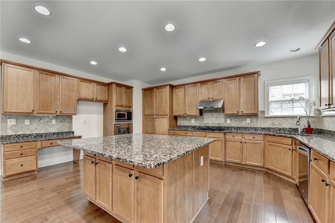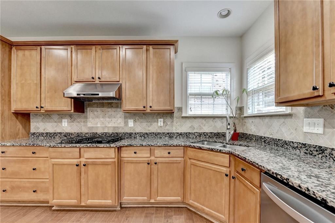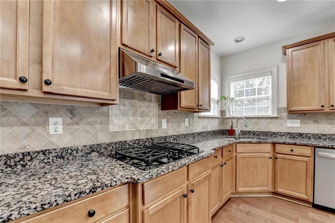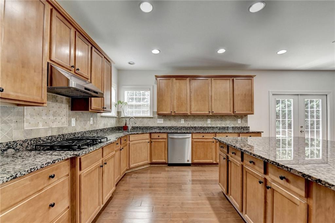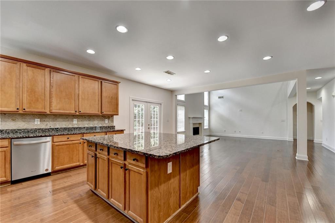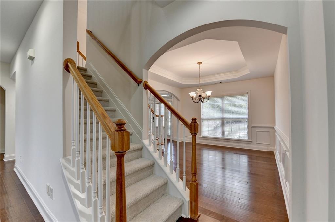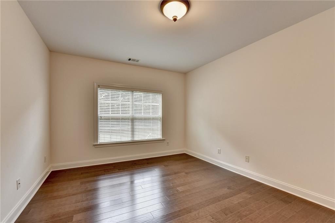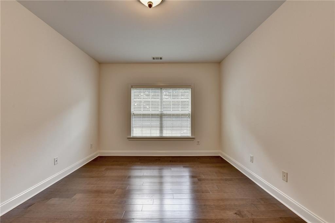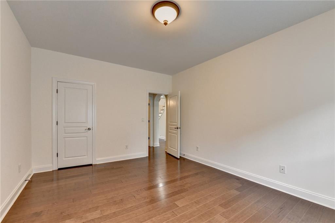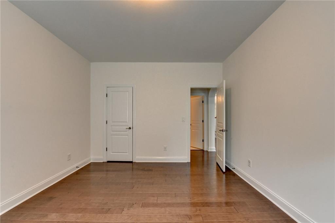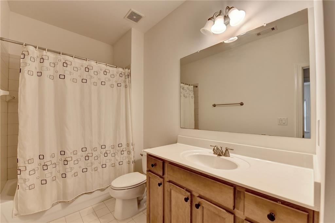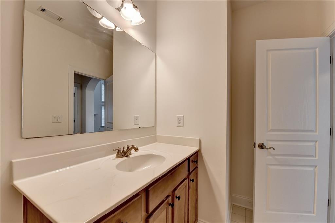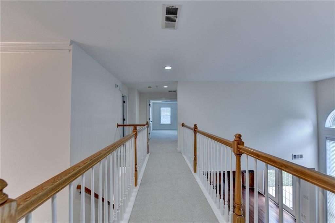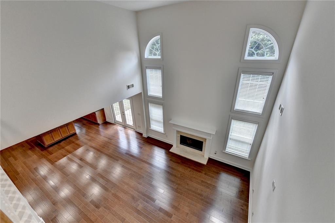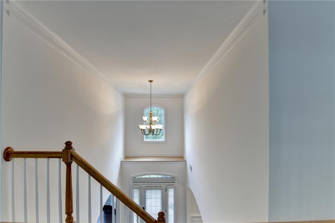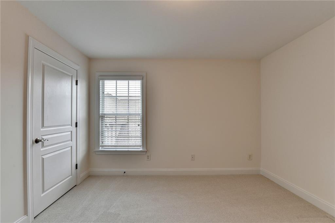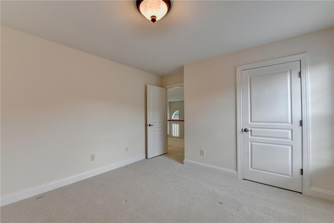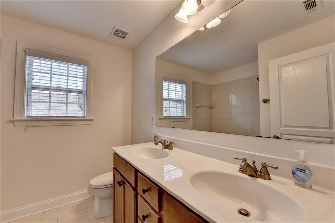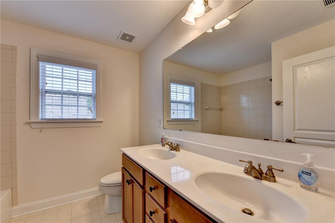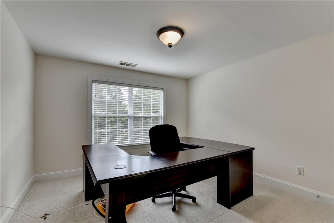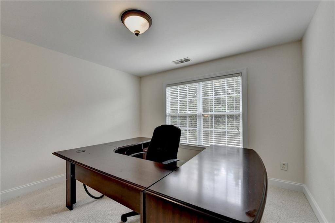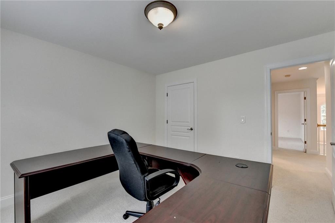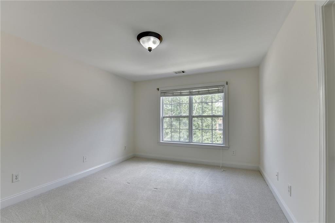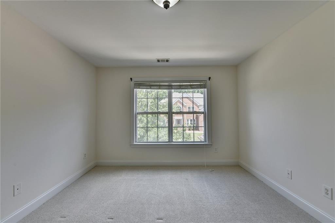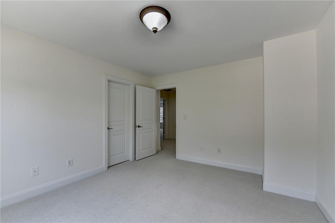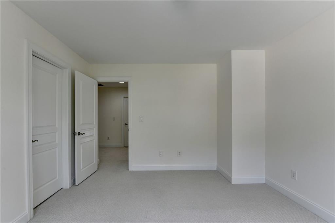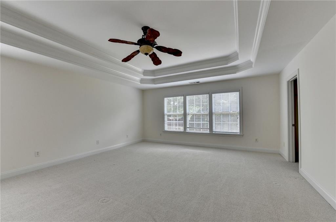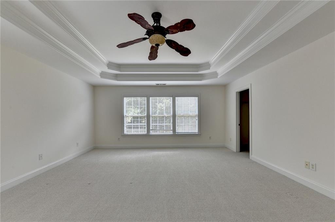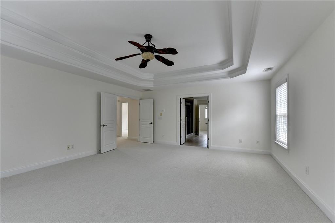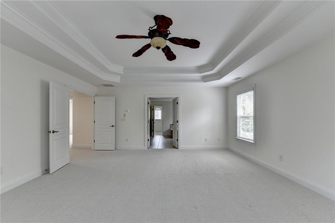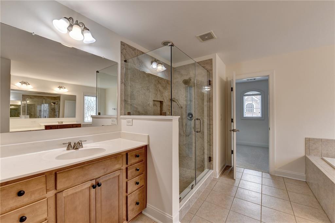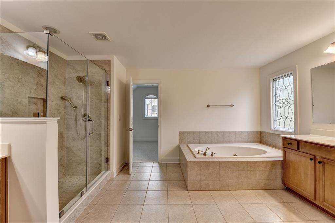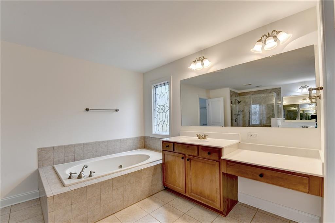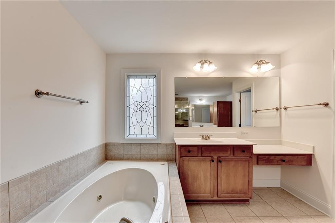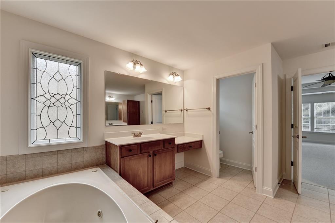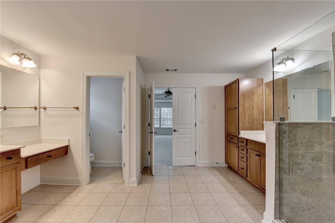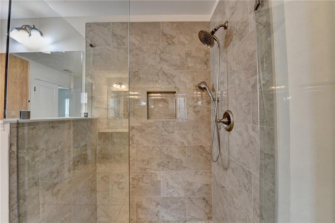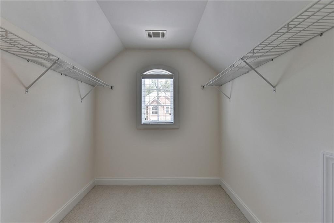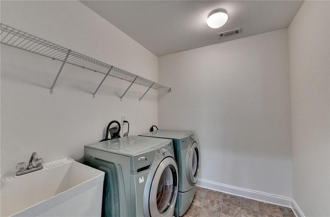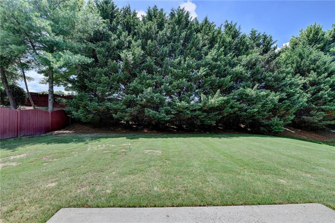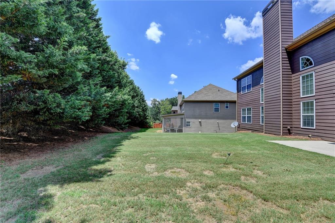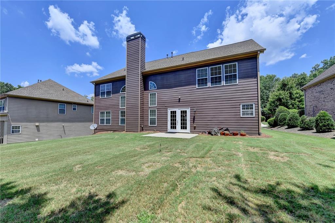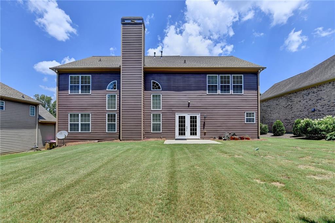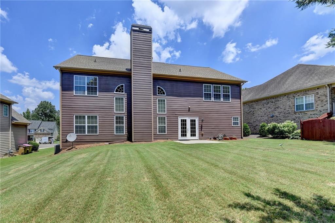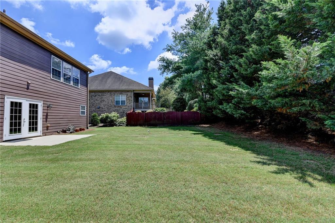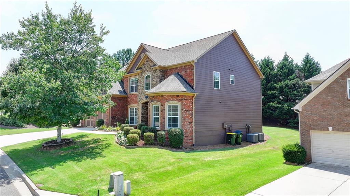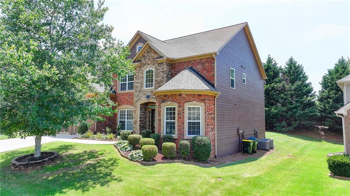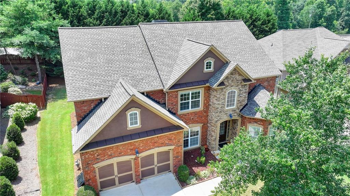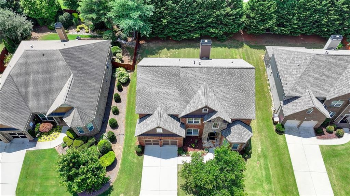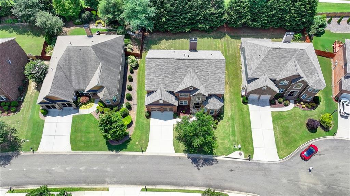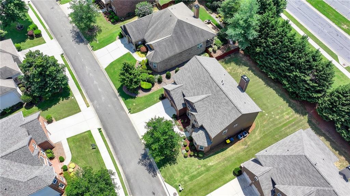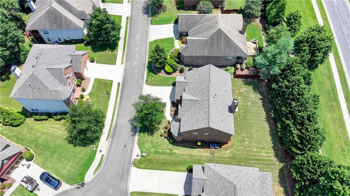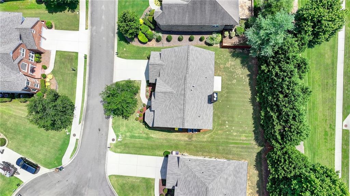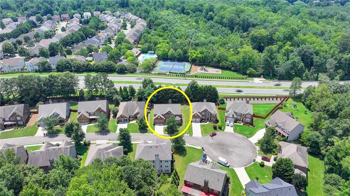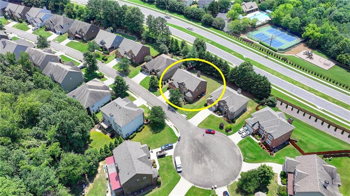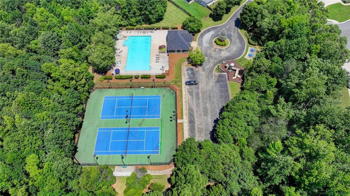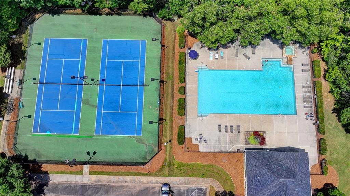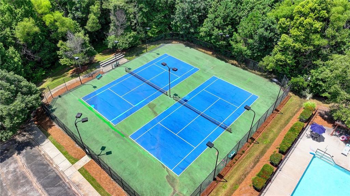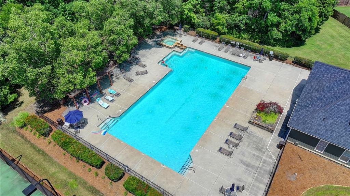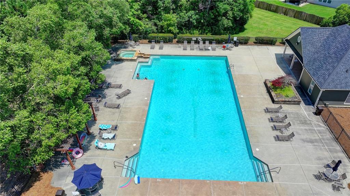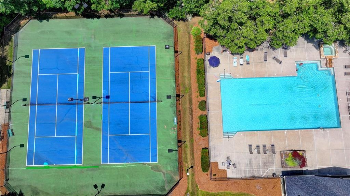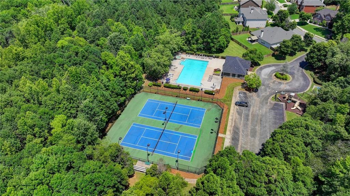5485 Sandstone Court
Cumming, GA 30040
$729,900
Welcome to this gorgeous EAST facing home in the sought-after Forest Brooke neighborhood. Presenting the Chatsworth plan by Ryland Homes, one of the most popular and desirable layouts, this brick-and-stone beauty is a true standout.Step into a soaring two-story foyer that immediately sets the tone for luxury and comfort. A formal dining room welcomes memorable gatherings, while a formal living offers the perfect space to work or unwind. The heart of the home is a gourmet kitchen designed for both function and style—featuring an oversized sink, premium granite countertops, a custom tile backsplash, and stainless steel appliances including a built-in oven, microwave, and vent hood. The breakfast area overlooks a massive, beautifully landscaped backyard and a patio—ideal for morning coffee, sunset dinners, or stargazing nights. The spacious family room adds an extra touch of sophistication with a fireplace, creating a cozy yet refined setting for both entertaining and everyday living.On the main level, you’ll also find a comfortable guest bedroom with a full, tiled bath—perfect for hosting visitors with ease and privacy.Upstairs, the luxurious owner’s suite is a true retreat with a tray ceiling, a relaxing sitting area, and a spa-inspired bathroom complete with double vanities, a garden tub, separate shower, and a generous walk-in closet. A private en-suite secondary bedroom, two additional bedrooms with a shared hall bath, and a convenient laundry room round out the upper level—all filled with natural light and fresh air.Additional highlights include a spacious 2-car garage. Located in a family-friendly community within top-rated school districts and benefiting from low Forsyth County taxes—this home offers the best of both luxury and lifestyle.Don't miss your chance to own this exceptional home in the heart of Cumming!
- SubdivisionForest Brooke
- Zip Code30040
- CityCumming
- CountyForsyth - GA
Location
- ElementaryVickery Creek
- JuniorVickery Creek
- HighWest Forsyth
Schools
- StatusActive
- MLS #7603598
- TypeResidential
MLS Data
- Bedrooms5
- Bathrooms4
- RoomsBedroom, Bathroom, Family Room, Dining Room, Living Room
- FeaturesHigh Ceilings 9 ft Main, High Ceilings 9 ft Upper, Entrance Foyer, Double Vanity, Disappearing Attic Stairs, High Speed Internet
- KitchenCabinets Stain, Solid Surface Counters, Kitchen Island, Eat-in Kitchen, Pantry
- AppliancesDishwasher, Gas Range, Disposal, Microwave, Self Cleaning Oven
- HVACCeiling Fan(s), Central Air, Electric
- Fireplaces1
- Fireplace DescriptionGas Log, Gas Starter, Family Room, Factory Built
Interior Details
- StyleTraditional
- ConstructionBrick, Stone
- Built In2006
- StoriesArray
- ParkingAssigned, Attached, Garage Door Opener
- ServicesHomeowners Association, Playground, Pool
- UtilitiesElectricity Available, Cable Available, Natural Gas Available, Phone Available, Sewer Available, Underground Utilities, Water Available
- SewerPublic Sewer
- Lot DescriptionLevel
- Lot Dimensions135X37X37X129X82
- Acres0.24
Exterior Details
Listing Provided Courtesy Of: Sekhars Realty, LLC. 404-808-9978

This property information delivered from various sources that may include, but not be limited to, county records and the multiple listing service. Although the information is believed to be reliable, it is not warranted and you should not rely upon it without independent verification. Property information is subject to errors, omissions, changes, including price, or withdrawal without notice.
For issues regarding this website, please contact Eyesore at 678.692.8512.
Data Last updated on October 12, 2025 3:23am
