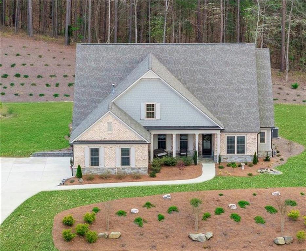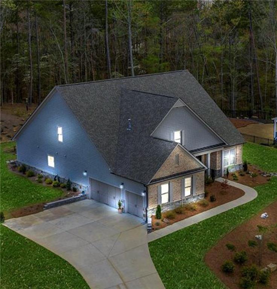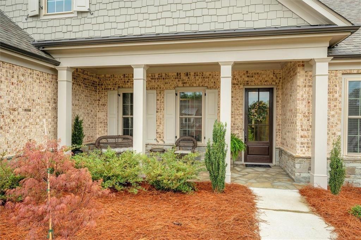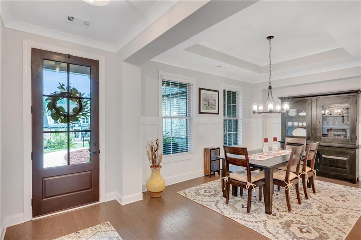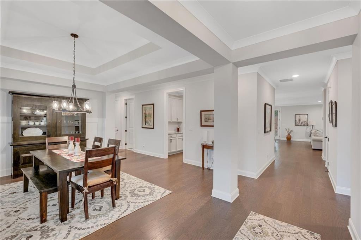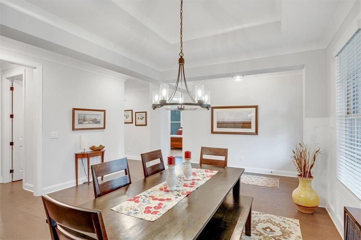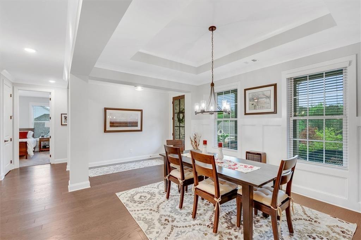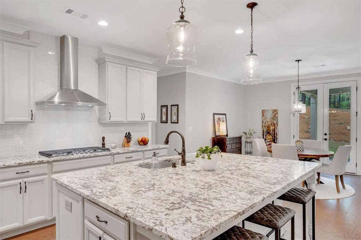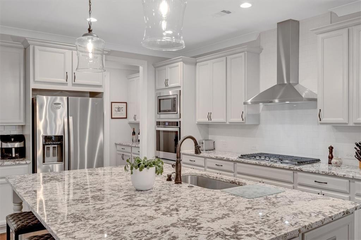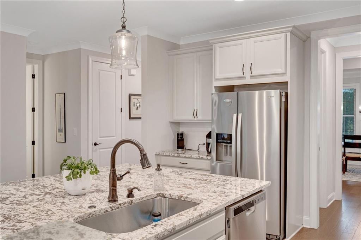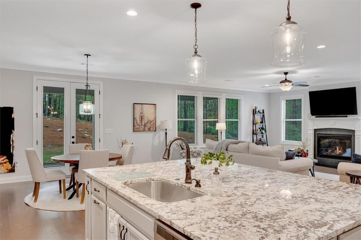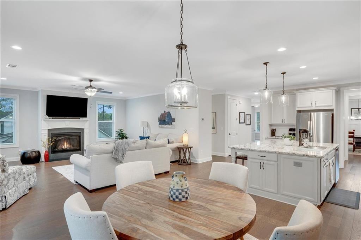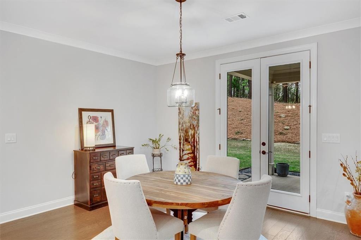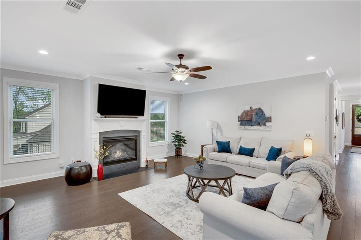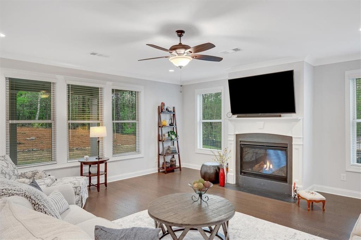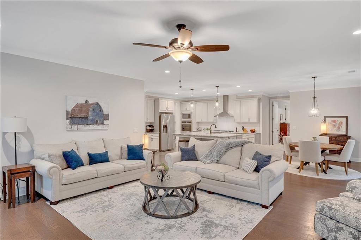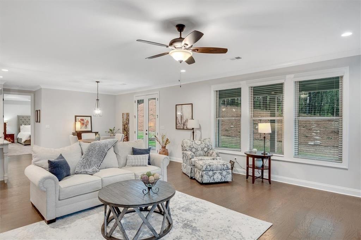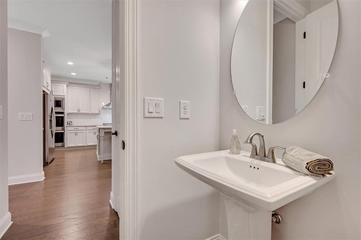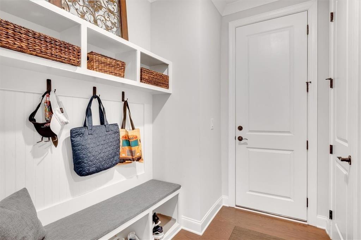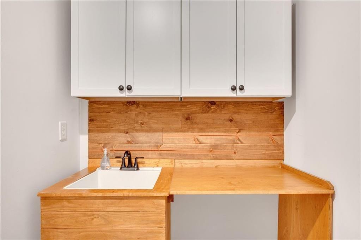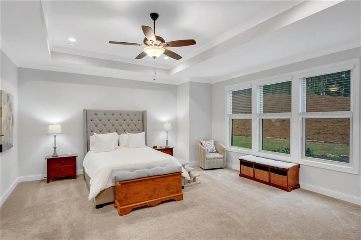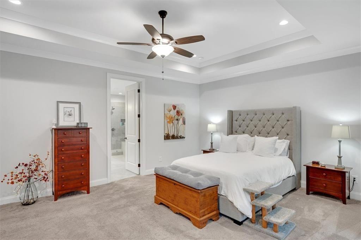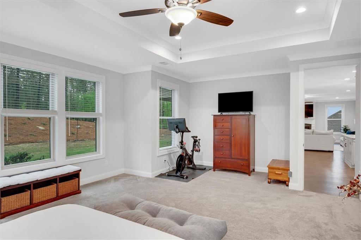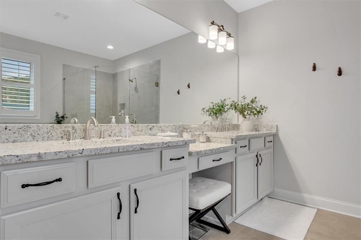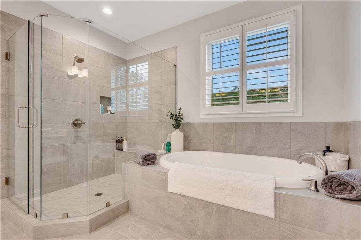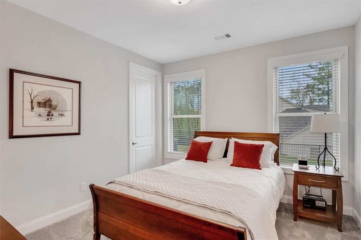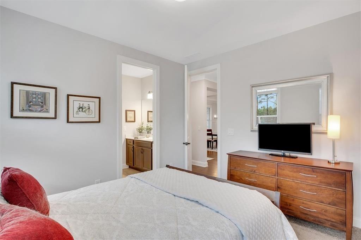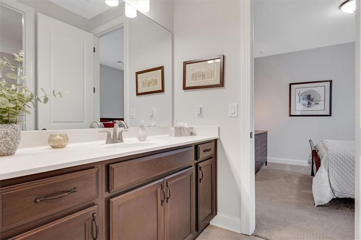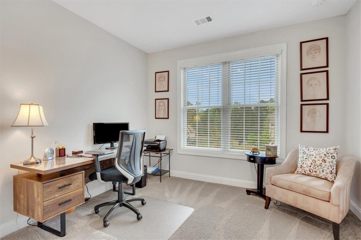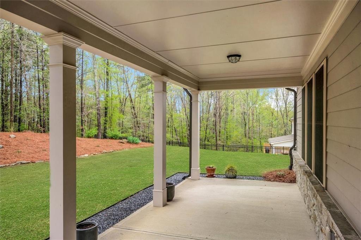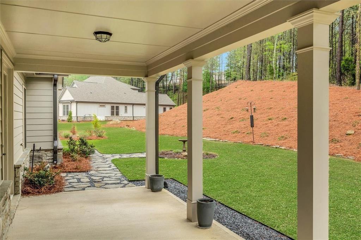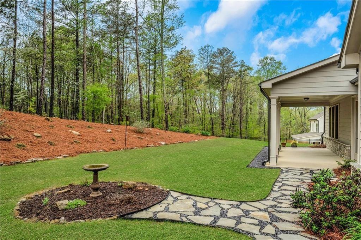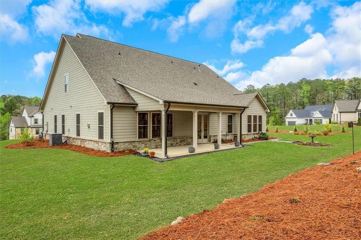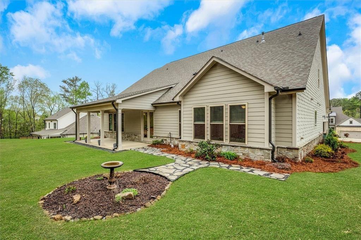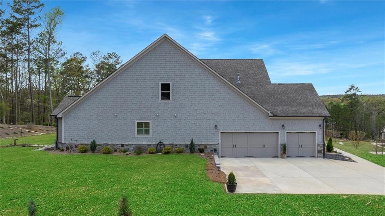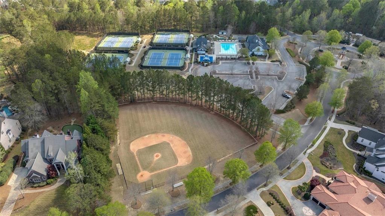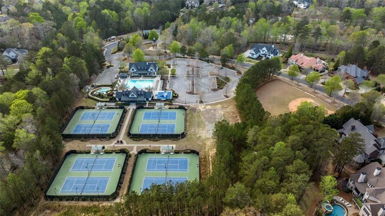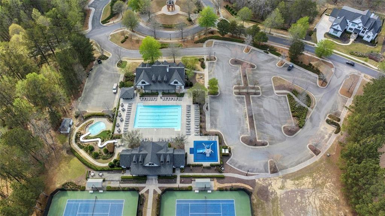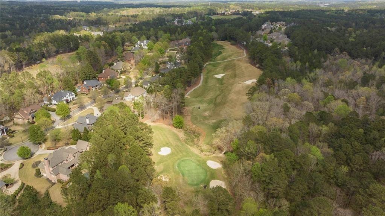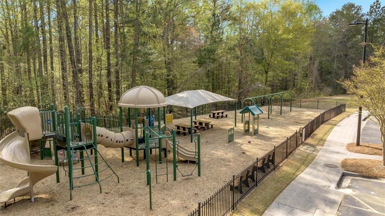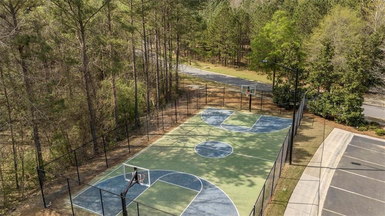174 Vandiver Court
Acworth, GA 30101
$699,900
.This is too good to believe but it is true, Home in The Governors Town Club for this price. Easy living one level ranch plan, The Reserve at Governors Towne Club has the Cambridge model which features an open concept with gourmet kitchen, designer island overlooking breakfast area and spacious family room, formal dining for entertaining. Owner's suite and secondary bedrooms all on main level, private covered patio located on cul-de-sac lot. Governors Towne Club has a lifestyle for everyone. Beautiful Vistas from front porch and so much privacy in back yard. Built by premier builder, Patrick Malloy, and less than four years old. Plans are available to enlarge home by expanding upstairs with bedroom, bath and bonus room. Too many upgrades to mention but a few are the cabinets, appliances, baths and so much closet space. Did I mention the huge three car garage for a third car or your Golf Cart. This area is enriched with large beautiful homes and this home is priced well below the average priced home. It certainly will not last !!!! Look at club website--
- SubdivisionGovernors Towne Club
- Zip Code30101
- CityAcworth
- CountyPaulding - GA
Location
- ElementaryFloyd L. Shelton
- JuniorSammy McClure Sr.
- HighNorth Paulding
Schools
- StatusPending
- MLS #7603689
- TypeResidential
MLS Data
- Bedrooms3
- Bathrooms2
- Half Baths1
- Bedroom DescriptionMaster on Main, Oversized Master
- RoomsAttic, Dining Room, Great Room, Kitchen, Master Bathroom, Master Bedroom
- FeaturesCrown Molding, Disappearing Attic Stairs, Double Vanity, Entrance Foyer, High Ceilings 9 ft Main, High Speed Internet, Low Flow Plumbing Fixtures, Walk-In Closet(s)
- KitchenBreakfast Bar, Cabinets White, Kitchen Island, Pantry Walk-In, Stone Counters
- AppliancesDishwasher, Disposal, Double Oven, Electric Oven/Range/Countertop, Gas Cooktop, Gas Water Heater, Microwave, Range Hood
- HVACCentral Air
- Fireplaces1
- Fireplace DescriptionFactory Built, Gas Log, Glass Doors, Great Room
Interior Details
- StyleRanch, Traditional
- ConstructionCement Siding, Stone
- Built In2021
- StoriesArray
- Body of WaterAllatoona
- ParkingAttached, Garage, Garage Faces Side, Kitchen Level
- FeaturesCourtyard, Lighting, Private Entrance, Private Yard, Rain Gutters
- ServicesCountry Club, Gated, Clubhouse, Concierge, Fitness Center, Golf, Homeowners Association, Playground, Sidewalks, Street Lights, Tennis Court(s)
- UtilitiesCable Available, Electricity Available, Natural Gas Available, Phone Available, Sewer Available, Underground Utilities, Water Available
- SewerPublic Sewer
- Lot DescriptionCul-de-sac Lot, Back Yard, Sprinklers In Front, Front Yard, Landscaped, Sprinklers In Rear
- Lot Dimensions150 x 207 x150 x 210
- Acres0.72
Exterior Details
Listing Provided Courtesy Of: Berkshire Hathaway HomeServices Georgia Properties 770-973-8822

This property information delivered from various sources that may include, but not be limited to, county records and the multiple listing service. Although the information is believed to be reliable, it is not warranted and you should not rely upon it without independent verification. Property information is subject to errors, omissions, changes, including price, or withdrawal without notice.
For issues regarding this website, please contact Eyesore at 678.692.8512.
Data Last updated on October 4, 2025 8:47am
