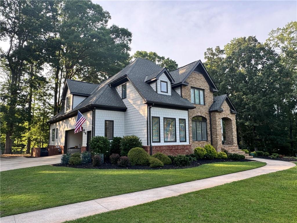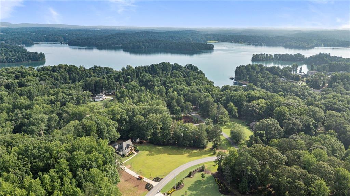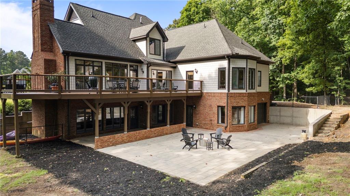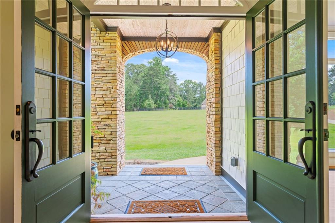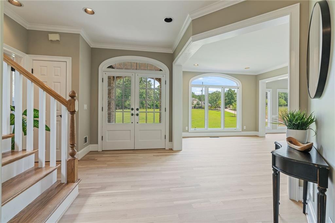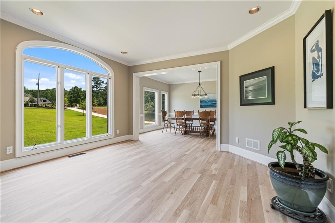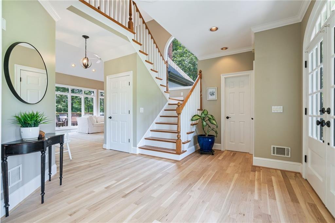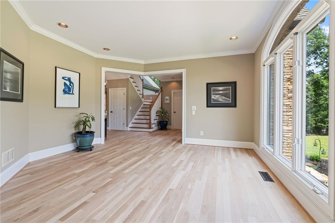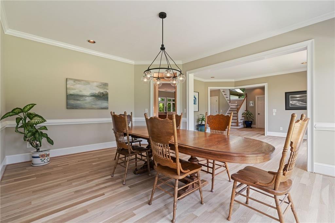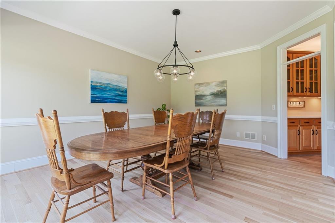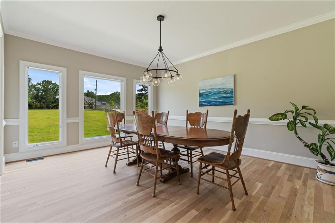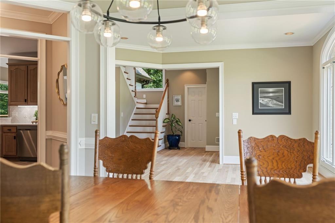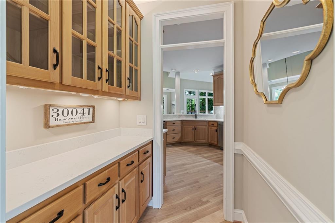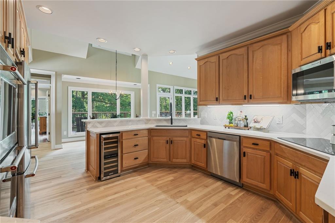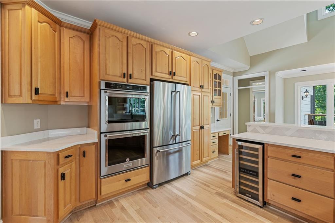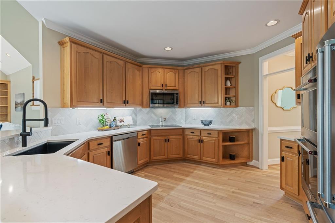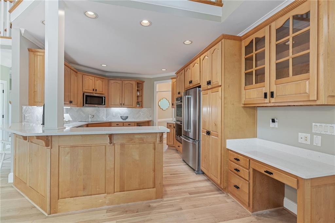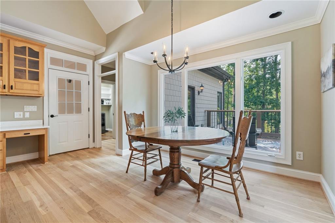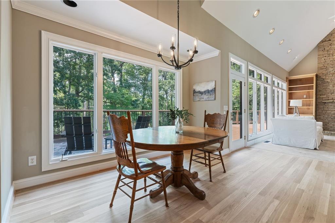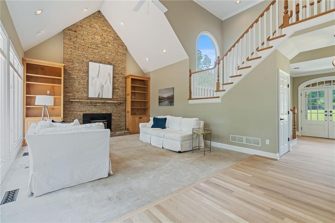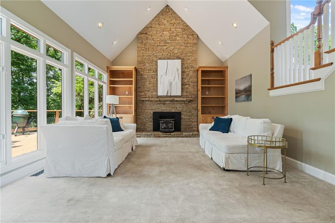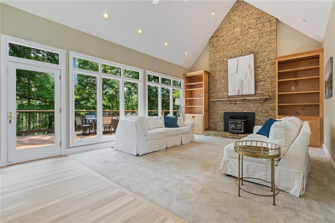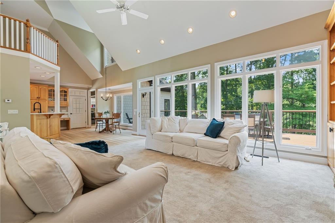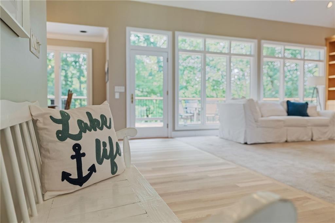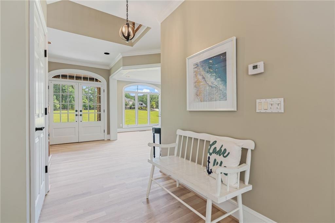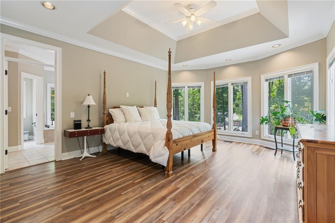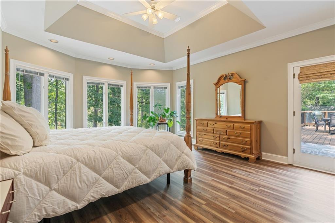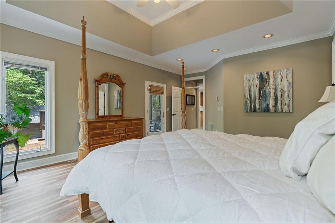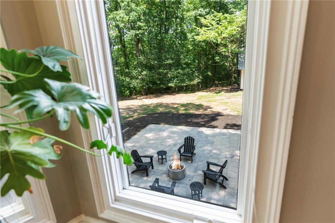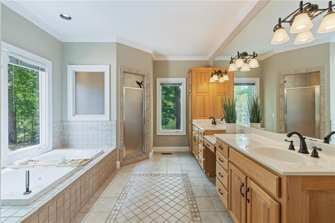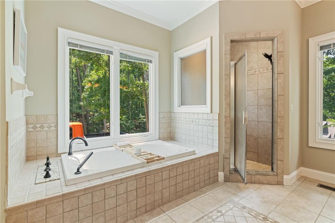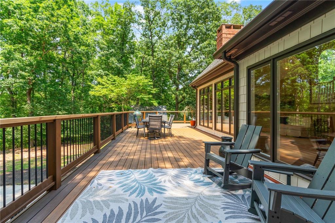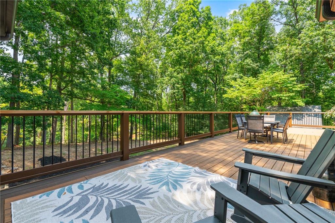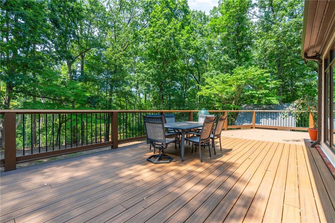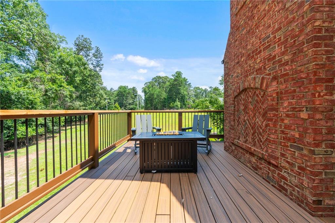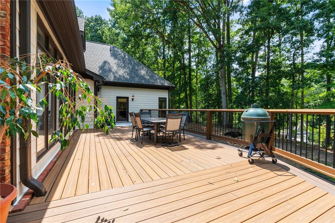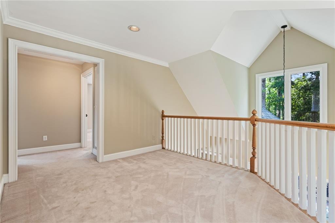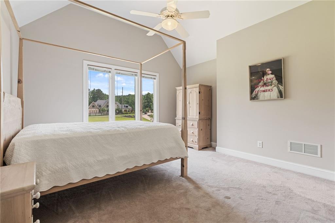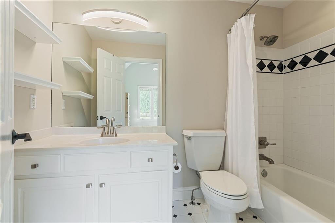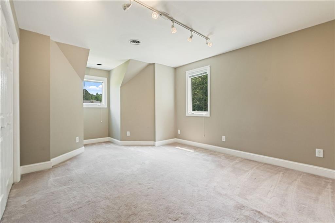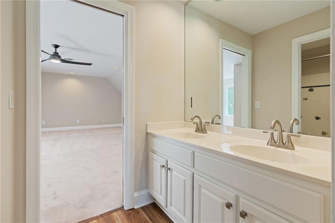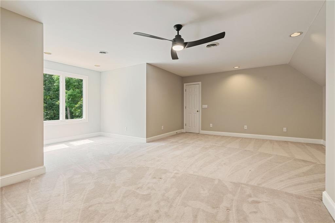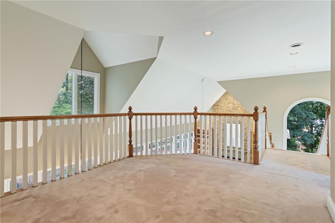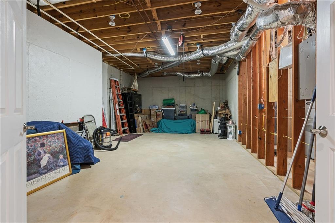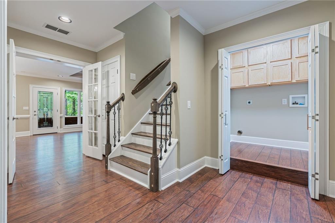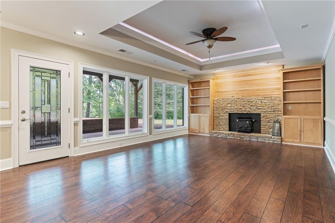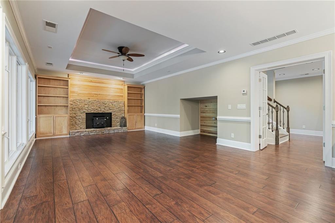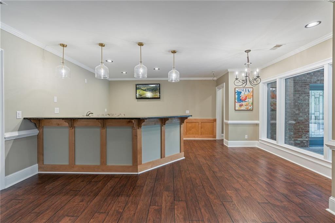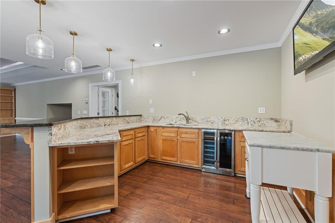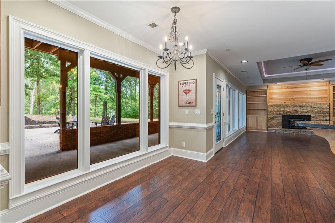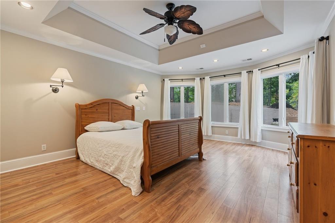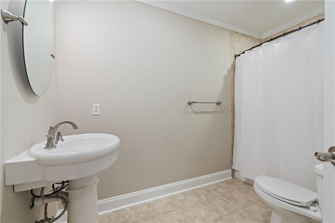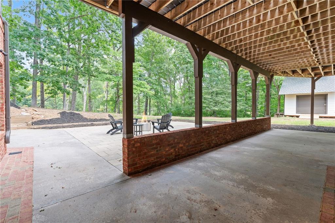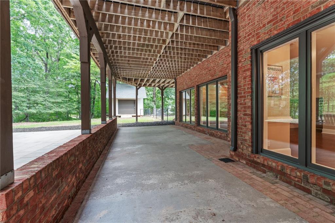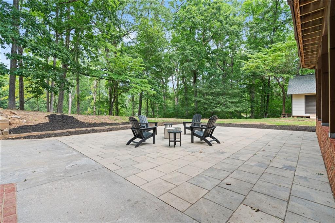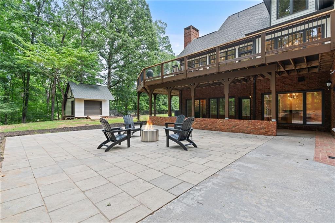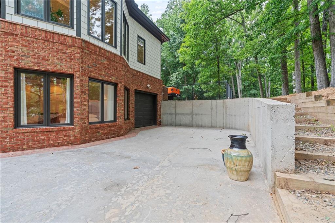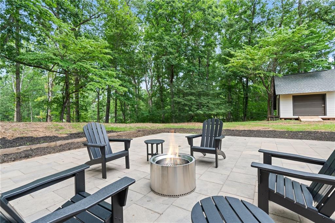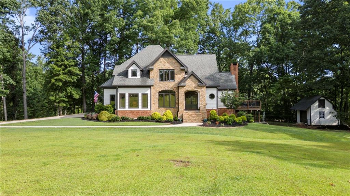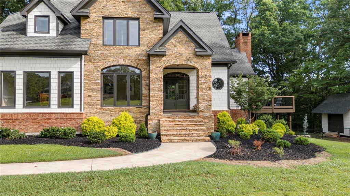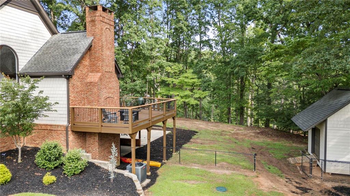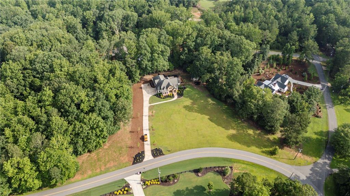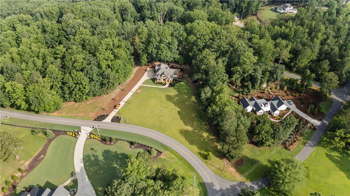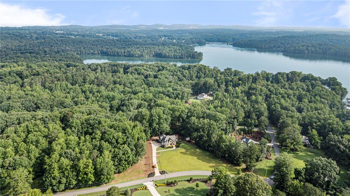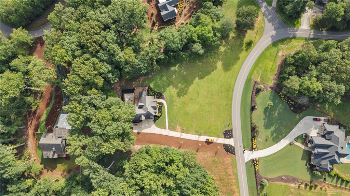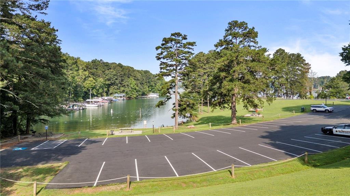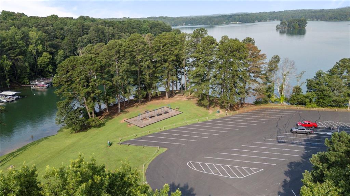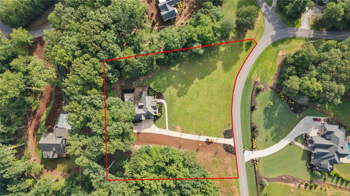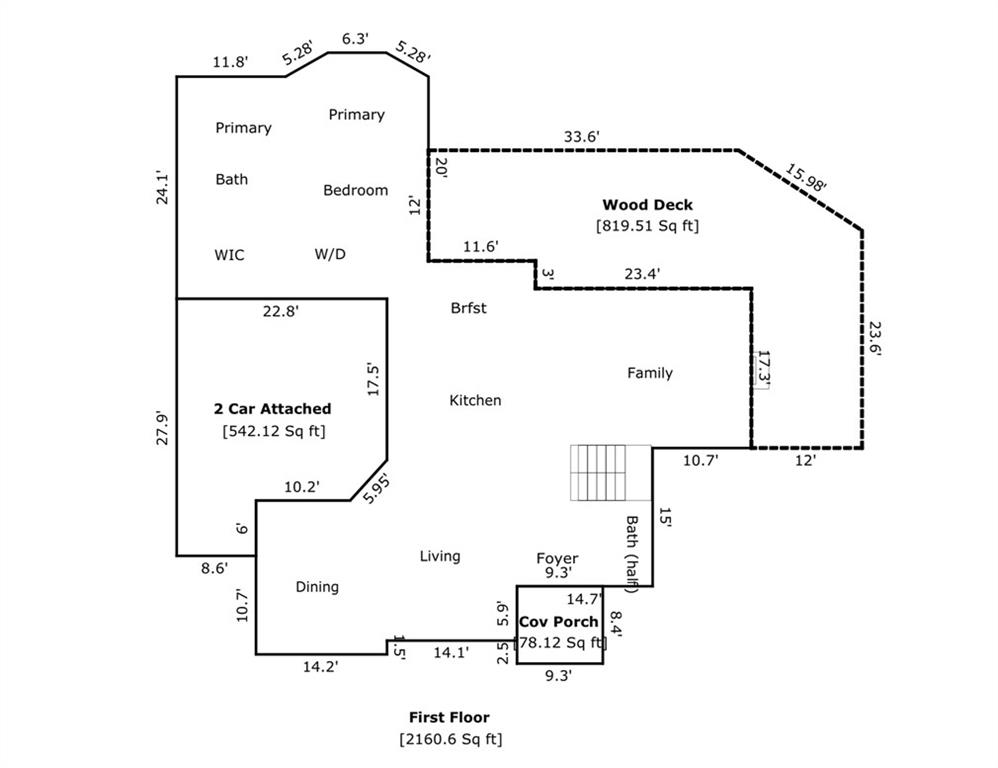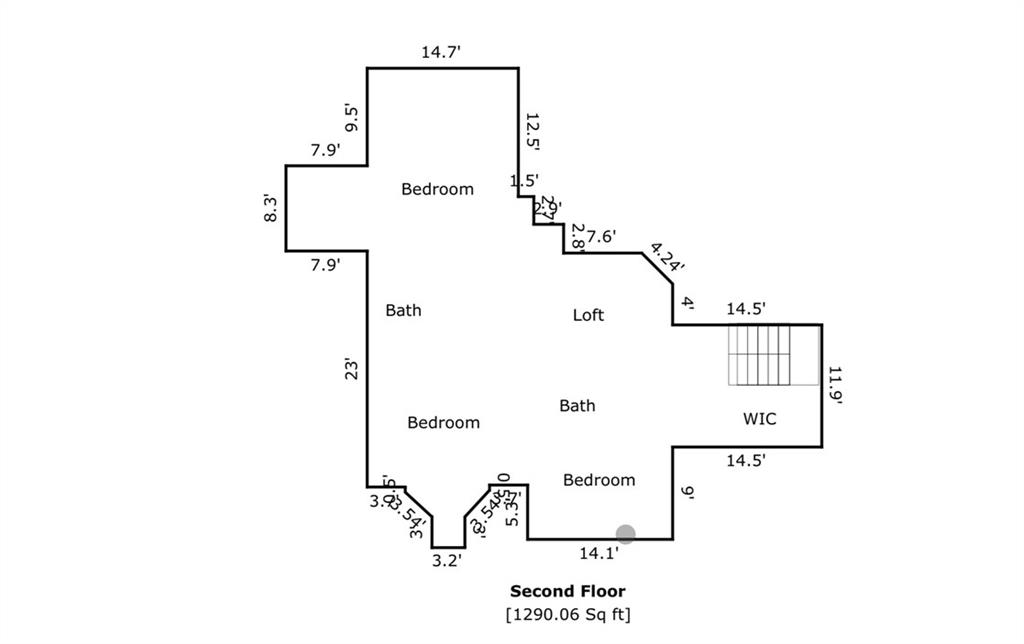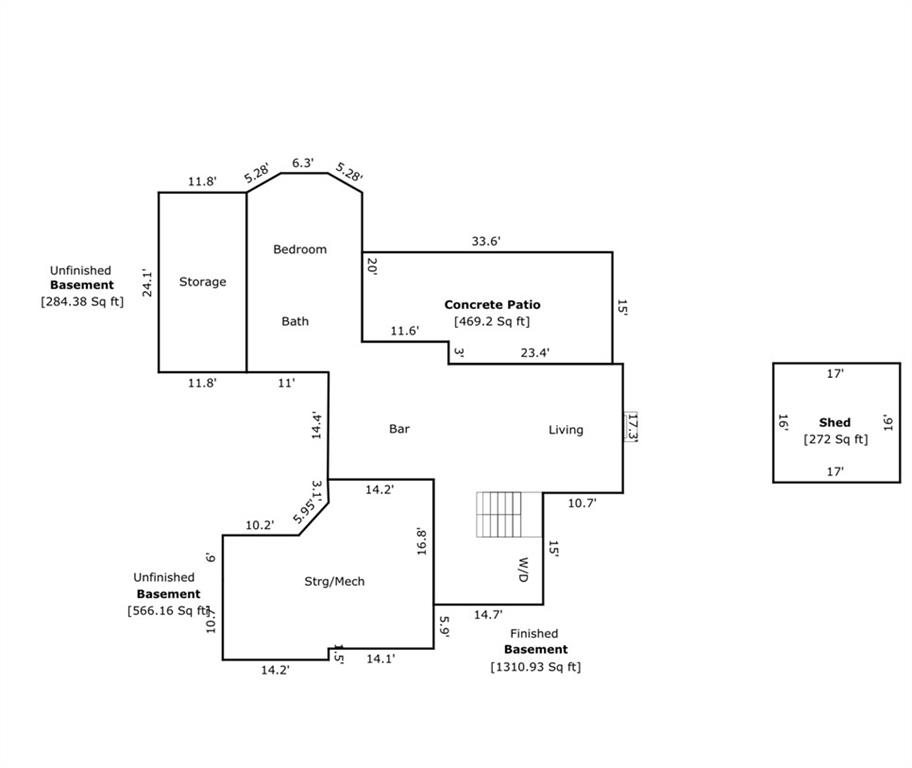6685 Driskell Road
Cumming, GA 30041
$1,049,000
**Priced BELOW Recent Appraised Value!** UPDATED, Acreage, Room for a Pool, and No HOA seconds to Lake Lanier & boat launches! Perfectly positioned on the prestigious Shady Grove Road peninsula, this thoughtfully designed Southern Living floorplan offers over 5,600 square feet of refined living on 2.3 private, level acres—just minutes from Lake Lanier and the Young Deer Park & Charleston Park boat launches. Bring ALL the toys—there’s room for your boat, RV, and more, plus a large third garage bay ideal for a golf cart, workshop, or bonus storage. Step through the grand double doors and you’ll immediately notice the craftsmanship: white oak hardwood floors, expansive windows, and curated custom finishes throughout. The chef’s kitchen offers quartz countertops, a butler’s pantry, and seamless flow into the fireside living room and massive Trex deck—a dream for entertaining or relaxing while overlooking the fenced, pool-ready backyard, complete with patio and firepit. Downstairs, the finished terrace level includes a full guest suite, large living room with a fireplace, kitchenette with wine fridge, laundry room, and abundant storage space—perfect for multigenerational living, long-term guests, or ultimate game day hosting. Surrounded by custom estates and luxury lake homes, this property is zoned for top-rated East Forsyth High School and offers quick access to Hwy 400, Hwy 369, Northside Hospital, and the breathtaking North Georgia Mountains. This is more than a home—it’s a lifestyle on one of Cumming’s most coveted neighborhoods. Come see!
- SubdivisionDriskell Shores-No HOA
- Zip Code30041
- CityCumming
- CountyForsyth - GA
Location
- ElementaryChattahoochee - Forsyth
- JuniorLittle Mill
- HighEast Forsyth
Schools
- StatusActive
- MLS #7603781
- TypeResidential
MLS Data
- Bedrooms5
- Bathrooms4
- Half Baths1
- Bedroom DescriptionIn-Law Floorplan, Master on Main, Split Bedroom Plan
- RoomsDen, Great Room - 2 Story, Kitchen, Loft, Media Room, Workshop
- BasementDaylight, Finished, Finished Bath, Full, Walk-Out Access
- FeaturesBookcases, Double Vanity, Entrance Foyer, High Ceilings 10 ft Main, High Speed Internet, Recessed Lighting, Walk-In Closet(s)
- KitchenBreakfast Bar, Breakfast Room, Cabinets Other, Second Kitchen, Stone Counters, View to Family Room, Wine Rack
- AppliancesDishwasher, Double Oven, Dryer, Electric Cooktop, Gas Water Heater, Microwave, Refrigerator, Self Cleaning Oven, Washer
- HVACCentral Air, Multi Units, Zoned
- Fireplaces2
- Fireplace DescriptionBasement, Family Room, Masonry, Wood Burning Stove
Interior Details
- StyleCraftsman, Farmhouse, Traditional
- ConstructionBrick, HardiPlank Type
- Built In1994
- StoriesArray
- ParkingAttached, Garage, Garage Door Opener, Garage Faces Side, Kitchen Level, Level Driveway
- FeaturesPrivate Yard, Rain Gutters
- UtilitiesCable Available, Electricity Available, Natural Gas Available, Water Available
- SewerSeptic Tank
- Lot DescriptionBack Yard, Cleared, Front Yard, Landscaped, Level, Private
- Lot Dimensionsx
- Acres2.31
Exterior Details
Listing Provided Courtesy Of: Century 21 Results 770-889-6090

This property information delivered from various sources that may include, but not be limited to, county records and the multiple listing service. Although the information is believed to be reliable, it is not warranted and you should not rely upon it without independent verification. Property information is subject to errors, omissions, changes, including price, or withdrawal without notice.
For issues regarding this website, please contact Eyesore at 678.692.8512.
Data Last updated on October 4, 2025 8:47am
