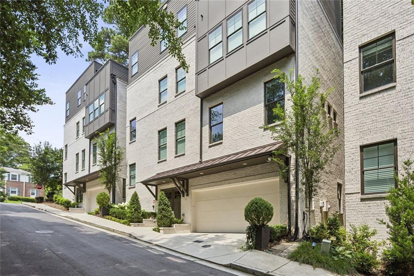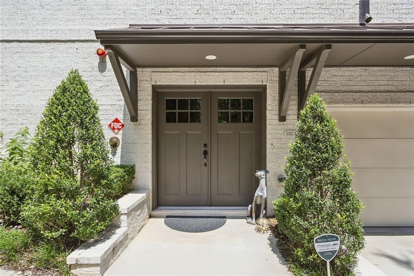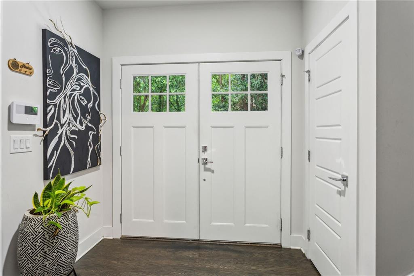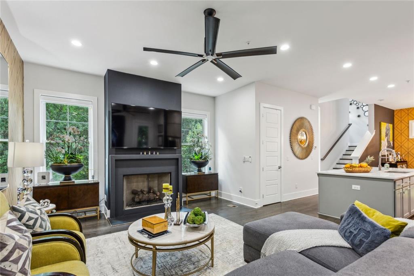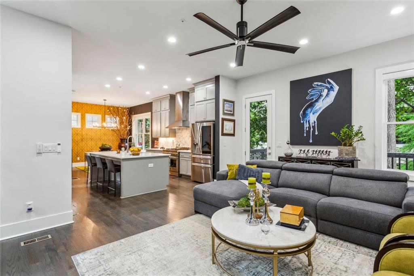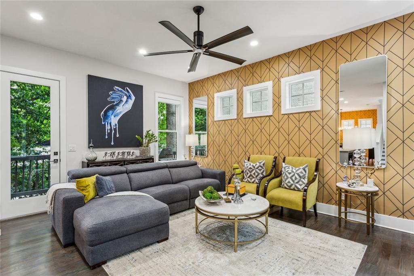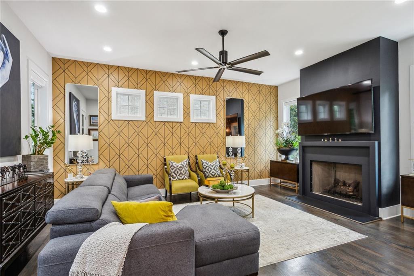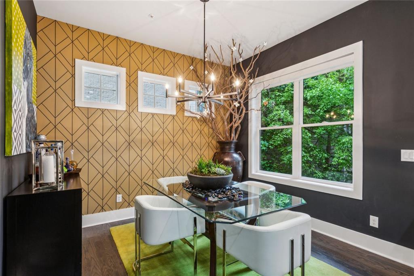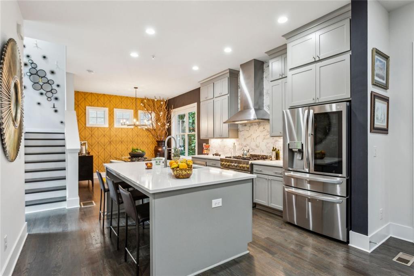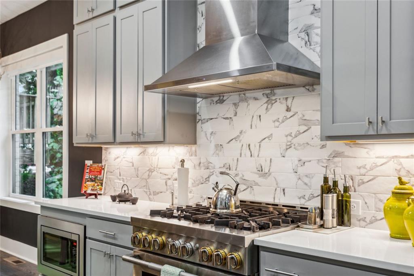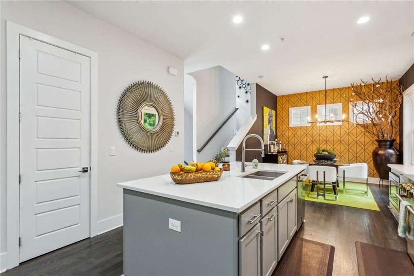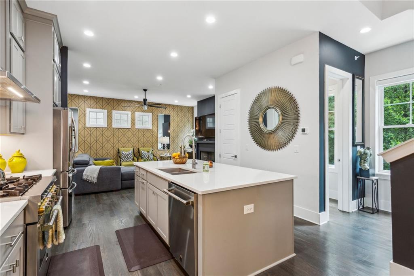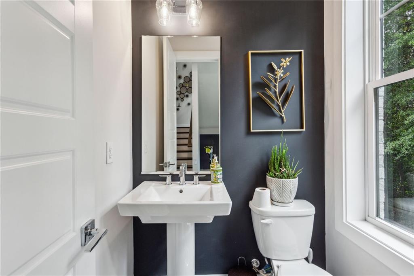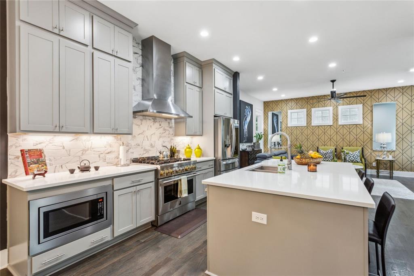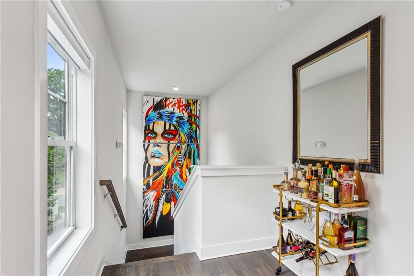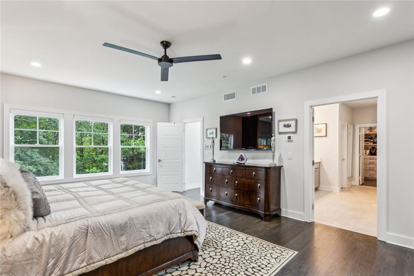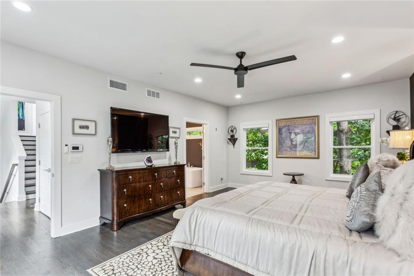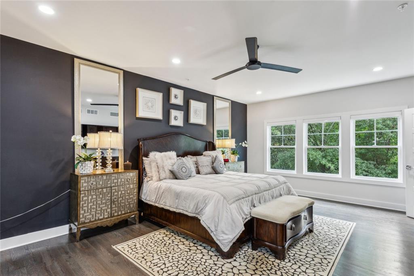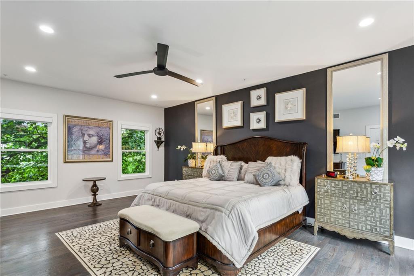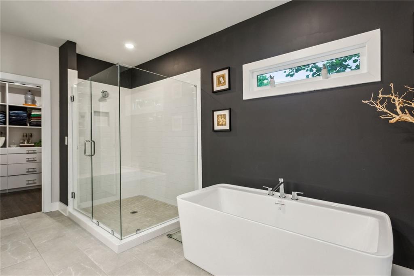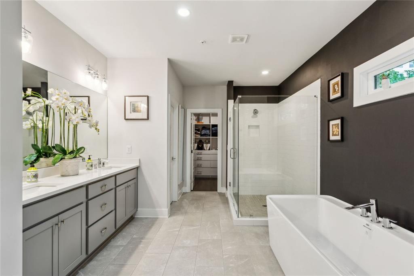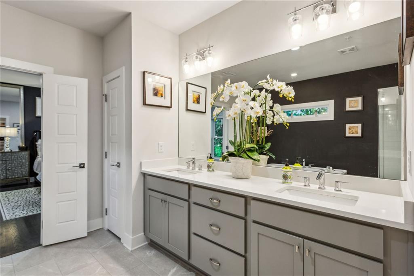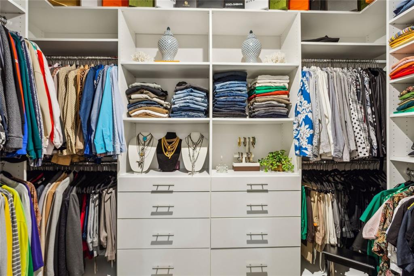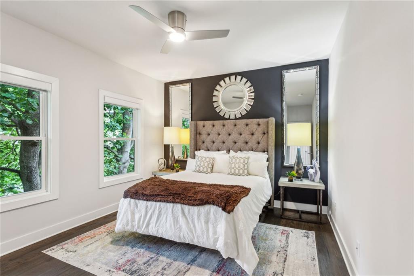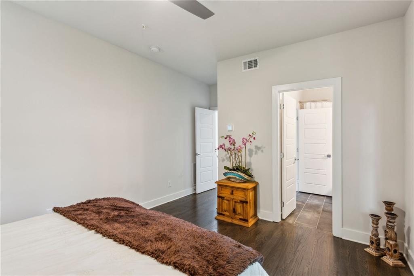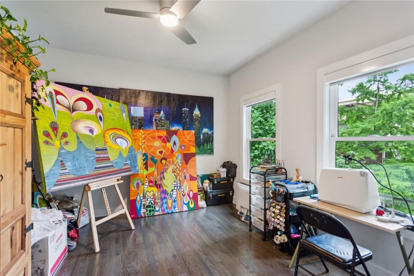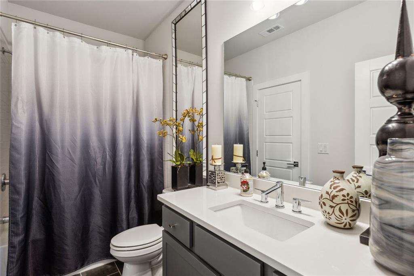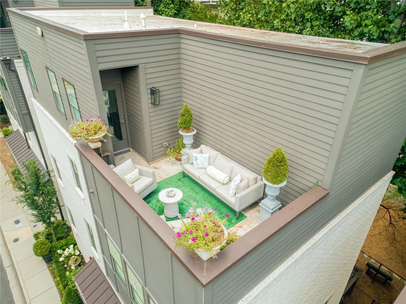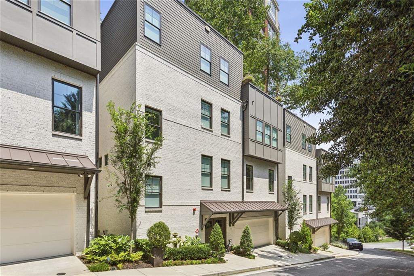1821 Huntington Hills Lane NW
Atlanta, GA 30309
$1,100,000
Modern Elegance in Coveted Ardmore Park. Welcome to stylish, low-maintenance living in the heart of one of Atlanta’s most desirable neighborhoods. Perfectly positioned just minutes from Piedmont Hospital, SCAD, and the BeltLine, this stunning home offers the ultimate in convenience and city living. You’re truly at the center of it all—surrounded by walkable shopping, dining, and green space. From the moment you arrive, the sophisticated curb appeal and impressive double-door entry set the tone for what’s inside. Designed for an executive lifestyle, this zero-lot line residence offers upscale living with minimal upkeep. The main level is a showstopper—an open-concept layout featuring a chef’s kitchen with gleaming quartz countertops, a 6-burner JennAir range, an oversized island with additional seating, a walk-in pantry, and direct access to a grilling deck. The adjoining living room is anchored by a sleek gas log fireplace, creating a warm and inviting space for entertaining or relaxing. Upstairs, the spacious Primary Suite offers a tranquil retreat with lush views from every window. The spa-like ensuite includes a dual vanity, soaking tub, large walk-in shower, and a custom-designed walk-in closet. The top floor features two additional bedrooms with a shared bath and access to an expansive rooftop terrace—your private outdoor sanctuary perfect for entertaining under the stars. A fourth bedroom with an en suite bath is located on the entry level (not pictured), offering privacy and flexibility for guests or a home office. This is urban living at its finest—don’t miss your chance to call Ardmore Park home.
- Subdivision28th at Brookwood
- Zip Code30309
- CityAtlanta
- CountyFulton - GA
Location
- ElementaryE. Rivers
- JuniorWillis A. Sutton
- HighNorth Atlanta
Schools
- StatusActive
- MLS #7603881
- TypeResidential
MLS Data
- Bedrooms4
- Bathrooms3
- Half Baths1
- Bedroom DescriptionOversized Master, Roommate Floor Plan
- RoomsGreat Room, Kitchen
- FeaturesDouble Vanity, Entrance Foyer
- KitchenCabinets White, Eat-in Kitchen, Kitchen Island, Breakfast Bar, Pantry, Solid Surface Counters, View to Family Room
- AppliancesDishwasher, Disposal, Gas Cooktop, Microwave, Range Hood, Gas Water Heater
- HVACCentral Air, Ceiling Fan(s), Zoned
- Fireplaces1
- Fireplace DescriptionFamily Room, Gas Log, Gas Starter
Interior Details
- StyleContemporary, Modern, Traditional
- ConstructionConcrete, Metal Siding
- Built In2022
- StoriesArray
- ParkingGarage
- FeaturesGas Grill, Private Yard
- ServicesDog Park, Homeowners Association, Near Shopping, Near Trails/Greenway, Restaurant, Street Lights
- UtilitiesCable Available, Electricity Available, Natural Gas Available, Phone Available, Sewer Available, Underground Utilities, Water Available
- SewerPublic Sewer
- Lot DescriptionLevel, Zero Lot Line
- Lot DimensionsX
- Acres0.059
Exterior Details
Listing Provided Courtesy Of: Berkshire Hathaway HomeServices Georgia Properties 404-537-5200

This property information delivered from various sources that may include, but not be limited to, county records and the multiple listing service. Although the information is believed to be reliable, it is not warranted and you should not rely upon it without independent verification. Property information is subject to errors, omissions, changes, including price, or withdrawal without notice.
For issues regarding this website, please contact Eyesore at 678.692.8512.
Data Last updated on October 3, 2025 12:17pm
