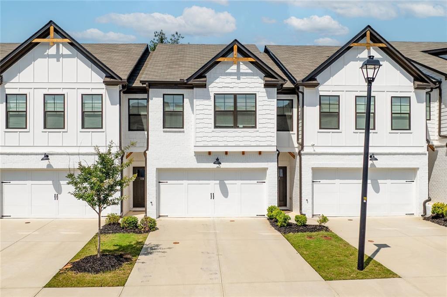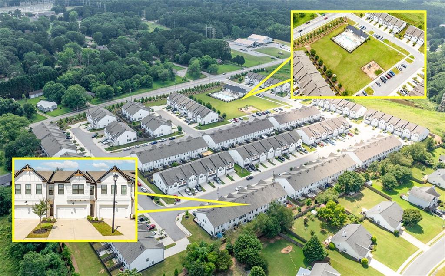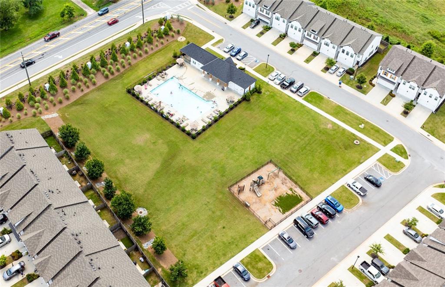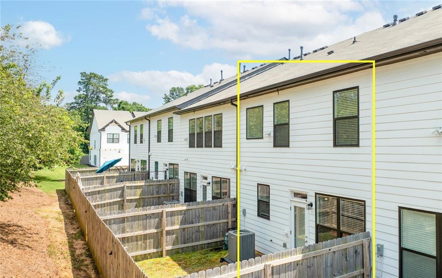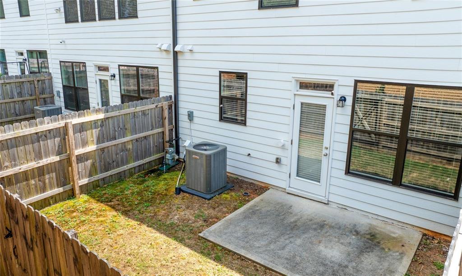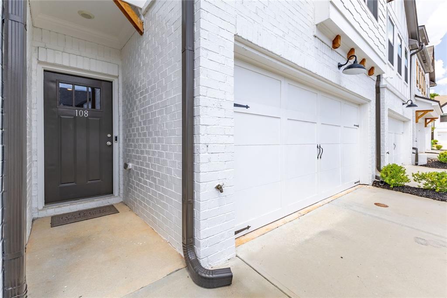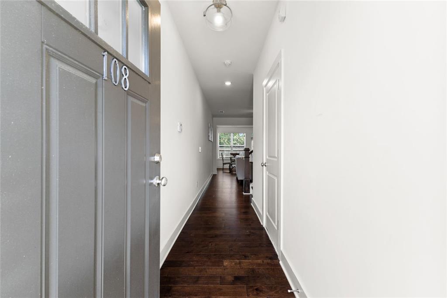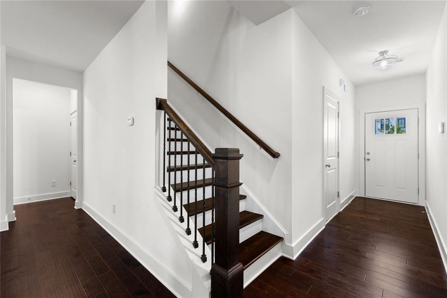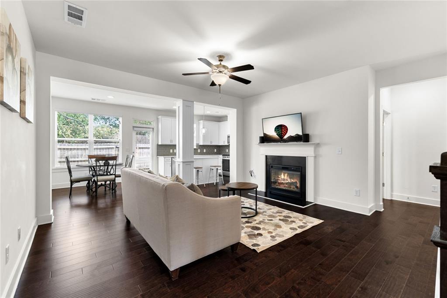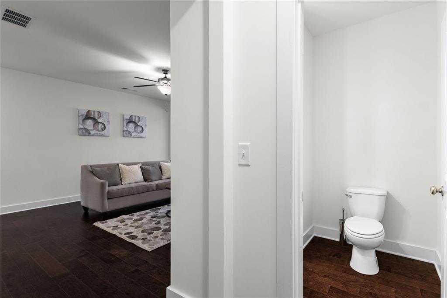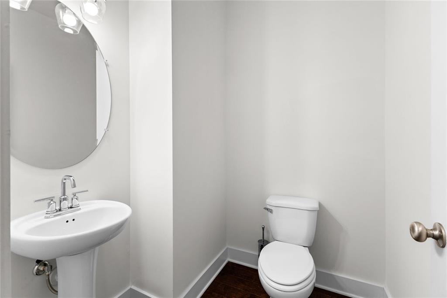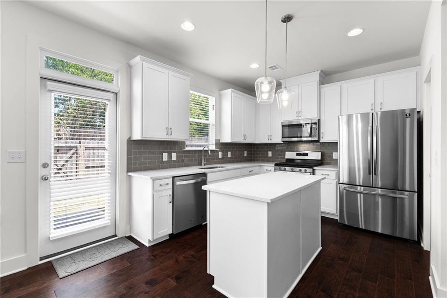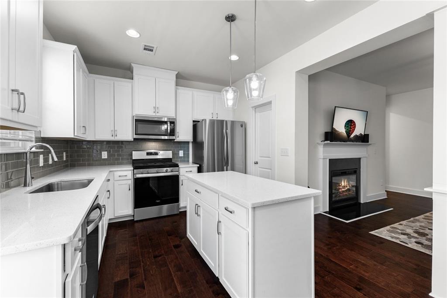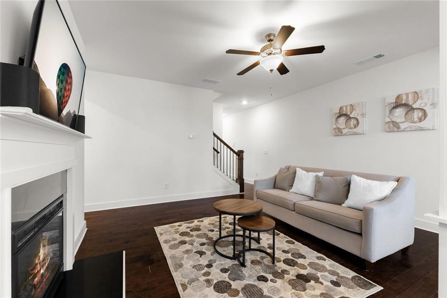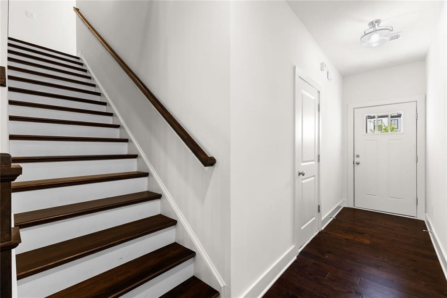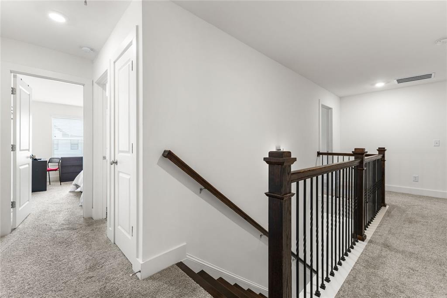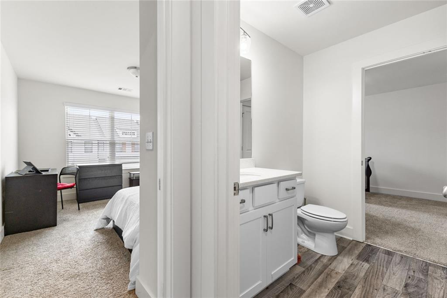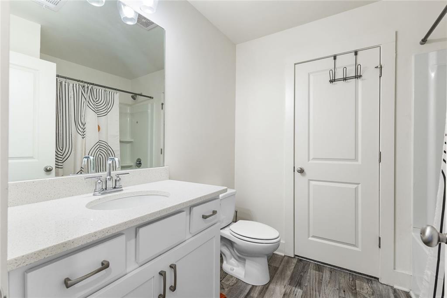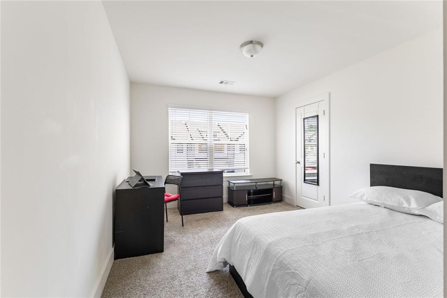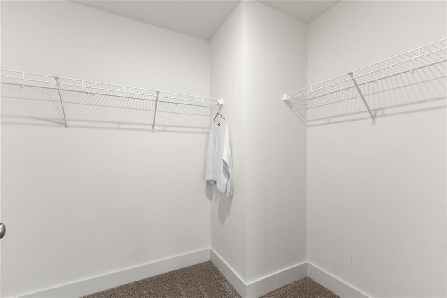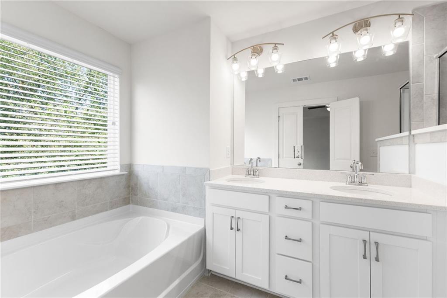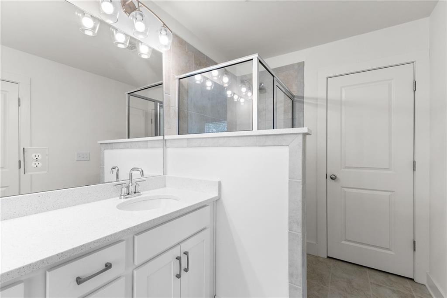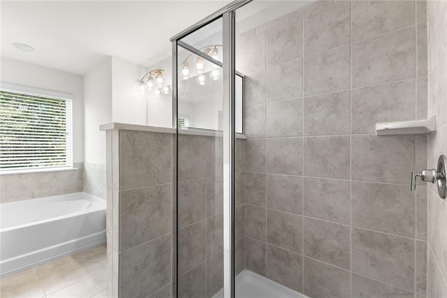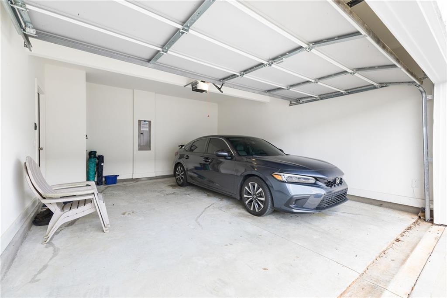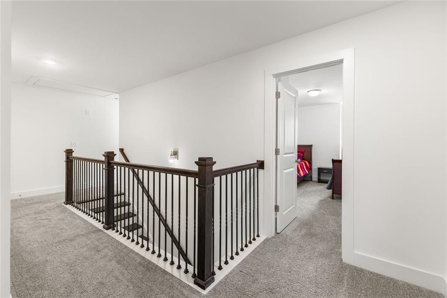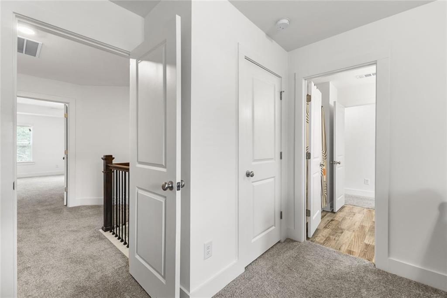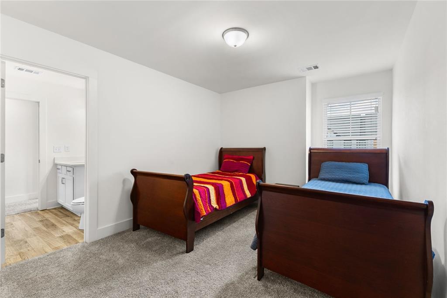108 Cannondale Drive
Winder, GA 30680
$310,000
Welcome to this beautifully crafted townhome that blends modern elegance with everyday functionality. Upstairs you'll find three generously sized bedrooms, including a luxurious owner's suite, and two full bathrooms, while the main level features a convenient half bath ideal for guests. The open-concept main floor is filled with natural light, boasting engineered hardwood floors, a cozy gas fireplace, and opens beautifully to the kitchen and dining areas. The chef-inspired kitchen features granite countertops, a stylish tile backsplash, stainless steel appliances, a center island, walk-in pantry, and a bright eat-in dining space, perfect for entertaining. Retreat to the upstairs owner's suite, highlighted by recessed ceilings, a spa-like bath with dual vanities, a soaking tub, separate tiled shower, and a large walk-in closet. Two spacious secondary bedrooms share a well-appointed full bath with a tub/shower combo. Seller is also leaving the refrigerator and the washer and dryer with acceptable offer! The refrigerator is Samsung Standard depth french door refrigerator 28cu ft, stainless steel - the washer is 4.3 cu ft high efficiency load washer - the dryer is extra large vented electric dryer. Step outside to your private, fenced backyard featuring a patio area, ideal for weekend gatherings or quiet mornings with coffee. This community features a beautiful swimming pool, perfect for relaxing and enjoying the elevated lifestyle you’ve earned. This townhome offers the perfect balance of comfort, style, and convenience, don't miss your opportunity to make it yours!
- SubdivisionCannon Trace
- Zip Code30680
- CityWinder
- CountyBarrow - GA
Location
- ElementaryWinder
- JuniorRussell
- HighWinder-Barrow
Schools
- StatusActive
- MLS #7603911
- TypeCondominium & Townhouse
MLS Data
- Bedrooms3
- Bathrooms2
- Half Baths1
- FeaturesEntrance Foyer, Double Vanity, Tray Ceiling(s), Walk-In Closet(s)
- KitchenKitchen Island, Solid Surface Counters
- AppliancesDishwasher, Disposal, Dryer, Energy Star Appliances, Gas Oven/Range/Countertop, Gas Range, Gas Water Heater, Microwave, Refrigerator, Washer
- HVACCeiling Fan(s), Central Air
- Fireplaces1
- Fireplace DescriptionGas Starter, Glass Doors, Great Room, Family Room
Interior Details
- StyleTownhouse, Traditional, Craftsman, Contemporary
- ConstructionBrick, Concrete
- Built In2021
- StoriesArray
- ParkingGarage Door Opener, Garage
- ServicesDog Park, Homeowners Association, Pool, Sidewalks, Street Lights
- UtilitiesElectricity Available, Natural Gas Available
- SewerPublic Sewer
- Lot Dimensionsx
Exterior Details
Listing Provided Courtesy Of: BHGRE Metro Brokers 404-843-2500

This property information delivered from various sources that may include, but not be limited to, county records and the multiple listing service. Although the information is believed to be reliable, it is not warranted and you should not rely upon it without independent verification. Property information is subject to errors, omissions, changes, including price, or withdrawal without notice.
For issues regarding this website, please contact Eyesore at 678.692.8512.
Data Last updated on October 4, 2025 8:47am
