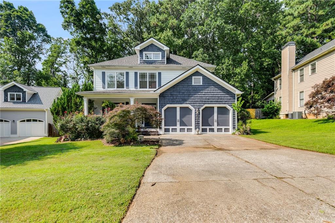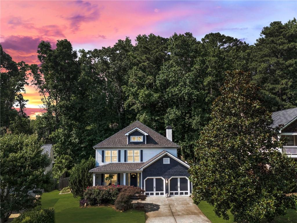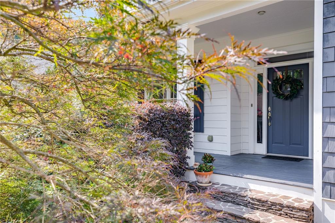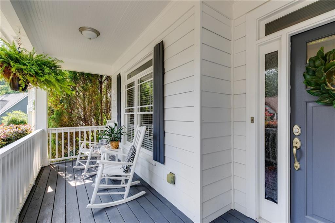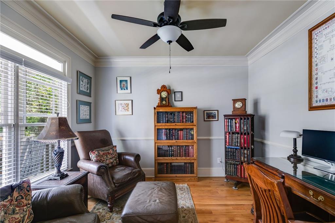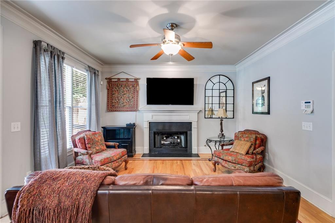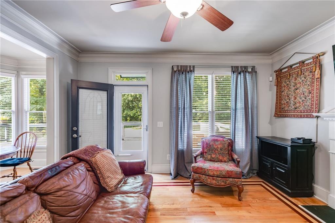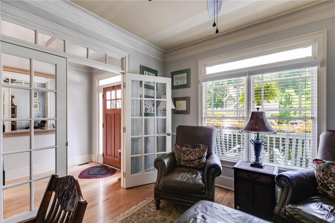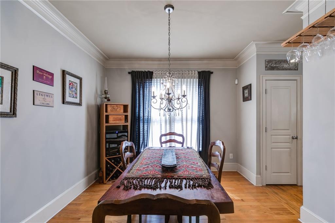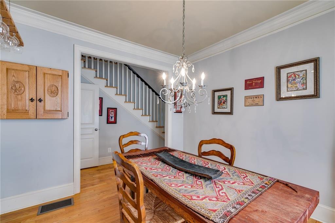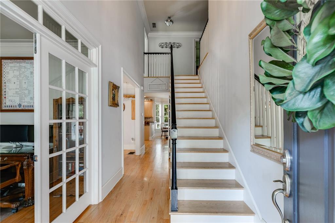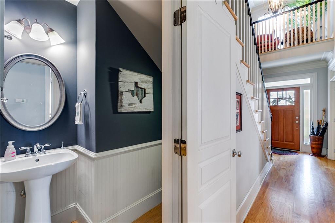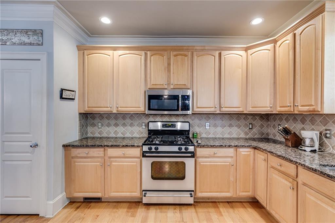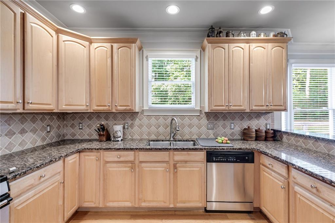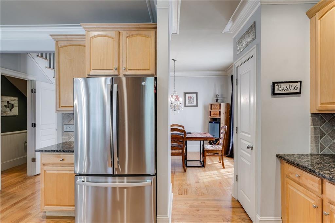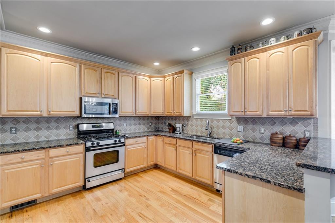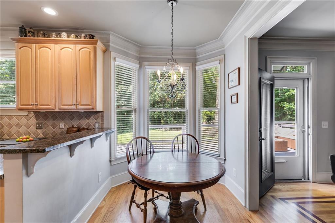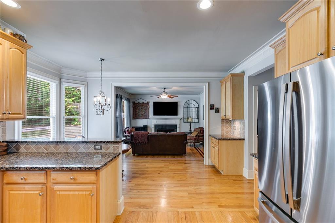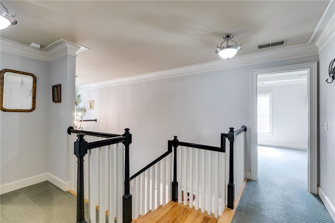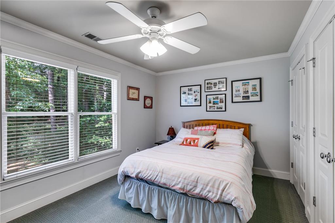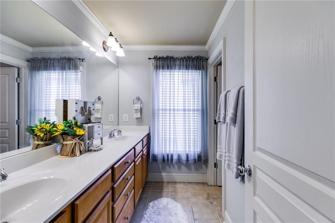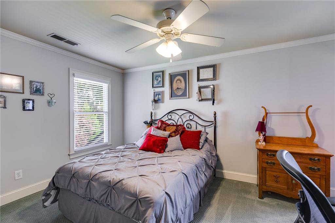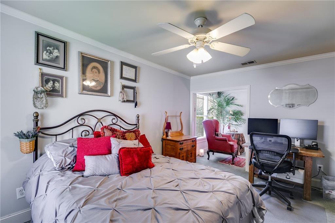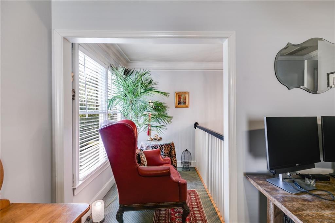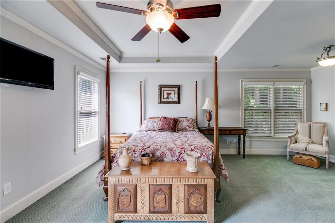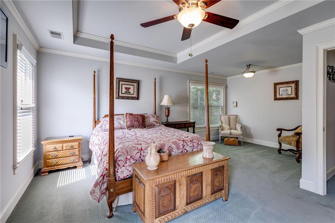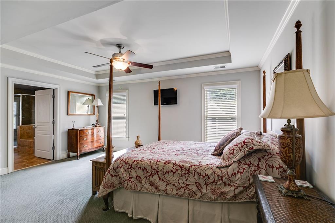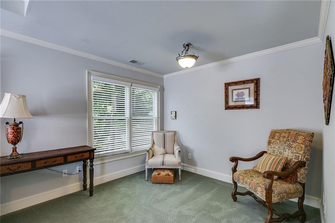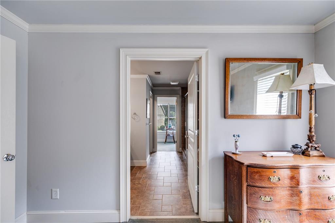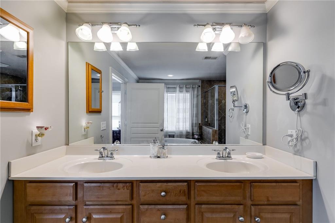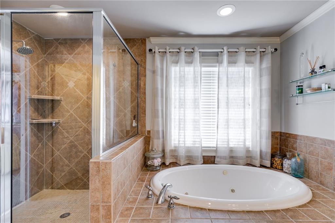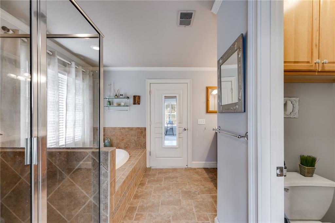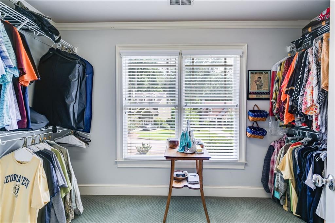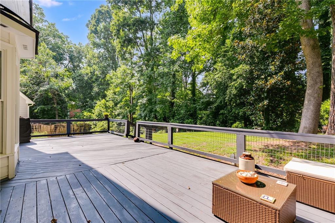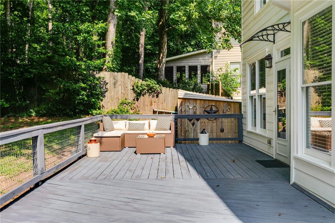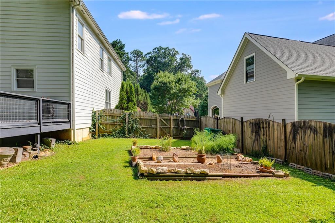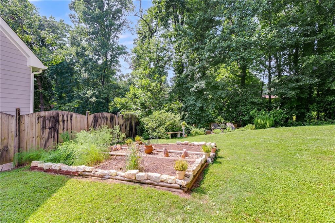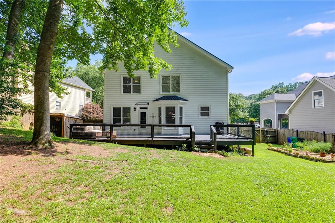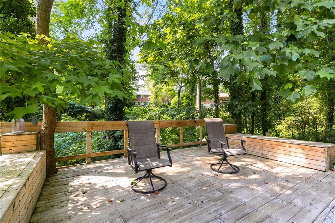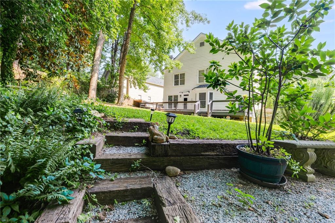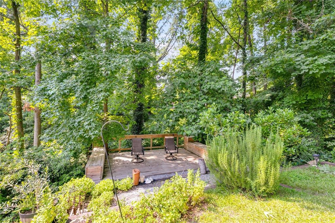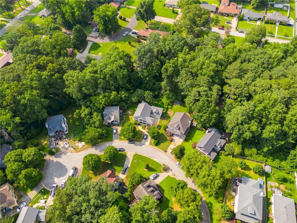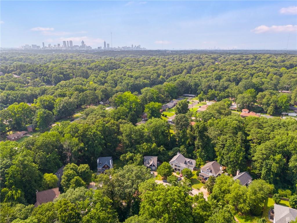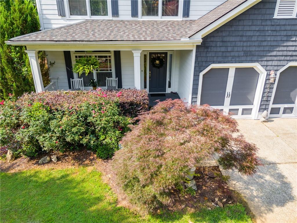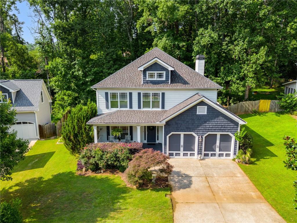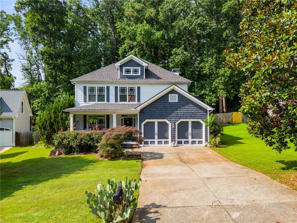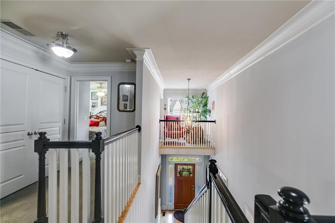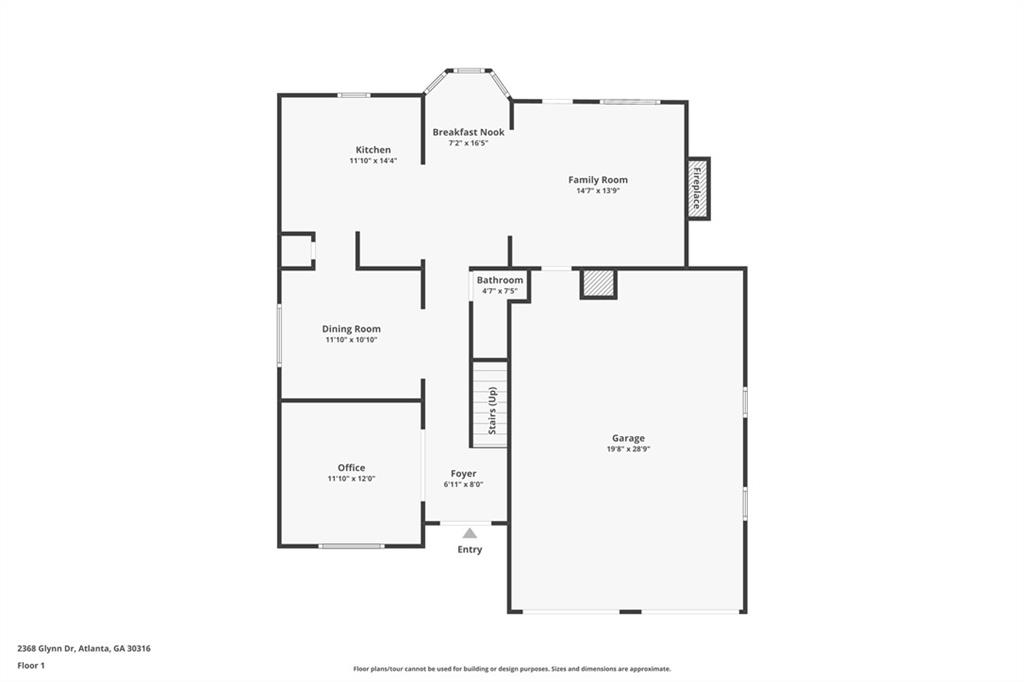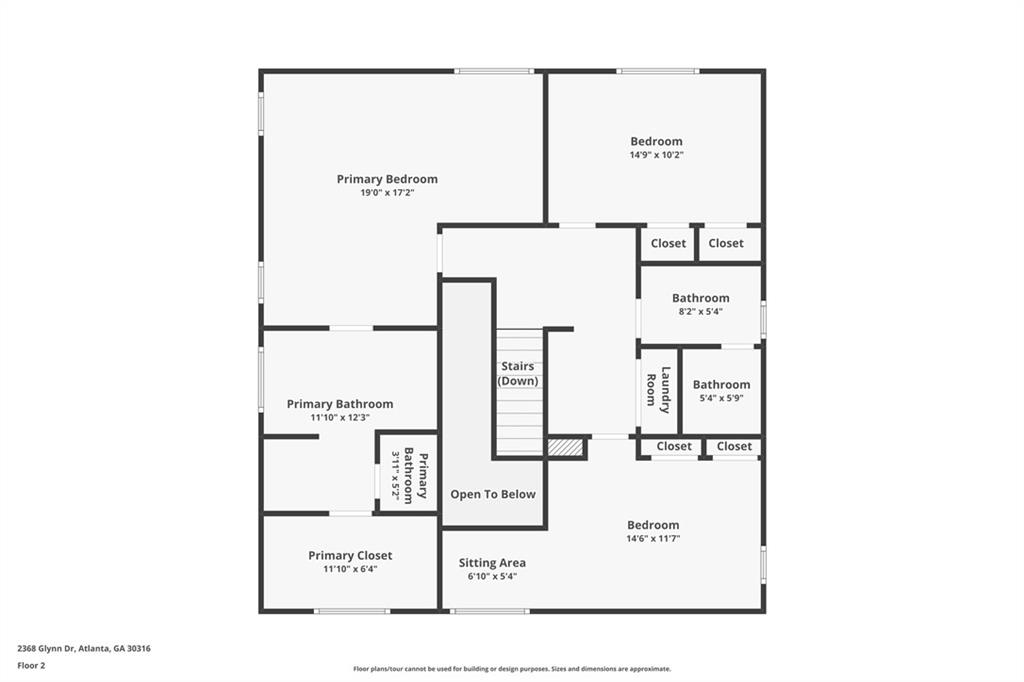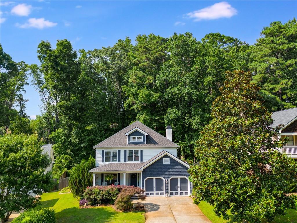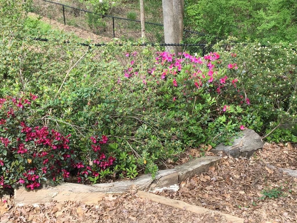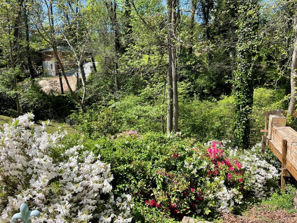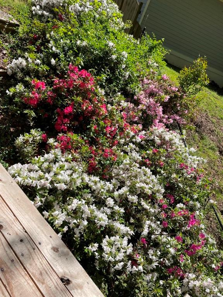2368 Glynn Drive SE
Atlanta, GA 30316
$600,000
Stylish East Atlanta Home with Ideal Layout & Private Outdoor Oasis This East Atlanta gem checks all the boxes—an open, functional layout, a beautifully flat and fenced yard, and a location that offers both privacy and unbeatable convenience. Inside, the open-concept living and dining areas flow seamlessly for entertaining, while a separate office provides the perfect escape when it’s time to focus or unwind. The spacious primary suite feels like a private retreat, complete with room for a sitting area and all the furniture you need. Two additional well-sized bedrooms are smartly spaced for privacy—one even includes a tucked-away reading nook your guests will love. The oversized 2 car garage easily fits an SUV, with room left over for storage, a workbench, or gear for your favorite hobbies. Outside, the level backyard is fully fenced and perfect for pets, play, or starting your garden. Located in a quiet, cul-de-sac community, this home combines peace of mind with neighborly charm—strangers are noticed, and friendly faces are common. And while it feels tucked away, you're just minutes from East Atlanta Village, I-20, and all the best of Intown living. With a newer roof and HVAC already in place, enjoy low-maintenance living and short, easy commutes—while your suburban coworkers are still stuck in traffic.
- SubdivisionEast Atlanta
- Zip Code30316
- CityAtlanta
- CountyDekalb - GA
Location
- ElementaryRonald E McNair Discover Learning Acad
- JuniorMcNair - Dekalb
- HighMcNair
Schools
- StatusActive
- MLS #7604007
- TypeResidential
MLS Data
- Bedrooms3
- Bathrooms2
- Half Baths1
- Bedroom DescriptionOversized Master
- RoomsOffice
- BasementCrawl Space
- FeaturesDouble Vanity, Entrance Foyer, Entrance Foyer 2 Story, High Ceilings 9 ft Main, High Speed Internet, Low Flow Plumbing Fixtures, Recessed Lighting, Tray Ceiling(s), Walk-In Closet(s)
- KitchenBreakfast Bar, Cabinets Stain, Eat-in Kitchen, Pantry, Solid Surface Counters, Stone Counters, View to Family Room
- AppliancesDishwasher, Disposal, Electric Water Heater, Energy Star Appliances, Gas Range, Microwave, Refrigerator
- HVACCeiling Fan(s), Central Air
- Fireplaces1
- Fireplace DescriptionFactory Built, Family Room, Other Room
Interior Details
- StyleTraditional
- ConstructionCedar, Cement Siding, Frame
- Built In2006
- StoriesArray
- ParkingGarage
- FeaturesGarden, Private Yard, Storage
- ServicesNear Public Transport, Near Schools, Near Shopping, Near Trails/Greenway, Restaurant, Sidewalks, Street Lights
- UtilitiesCable Available
- SewerPublic Sewer
- Lot DescriptionBack Yard, Cul-de-sac Lot, Front Yard, Level, Private, Wooded
- Lot Dimensionsx
- Acres0.3
Exterior Details
Listing Provided Courtesy Of: Keller Williams Premier 678-487-1600

This property information delivered from various sources that may include, but not be limited to, county records and the multiple listing service. Although the information is believed to be reliable, it is not warranted and you should not rely upon it without independent verification. Property information is subject to errors, omissions, changes, including price, or withdrawal without notice.
For issues regarding this website, please contact Eyesore at 678.692.8512.
Data Last updated on October 4, 2025 8:47am
