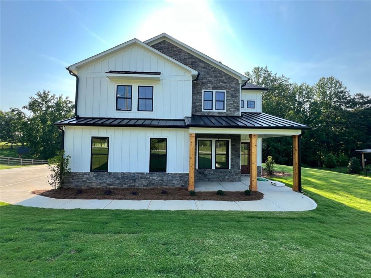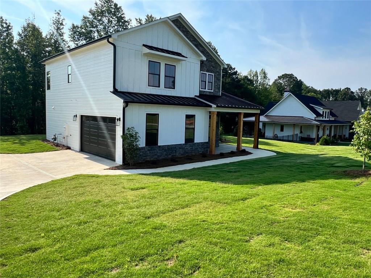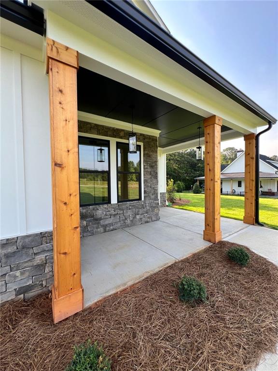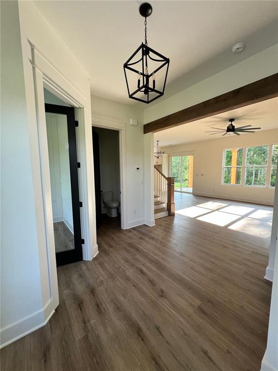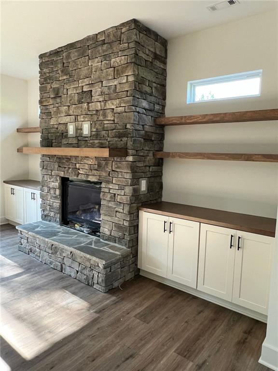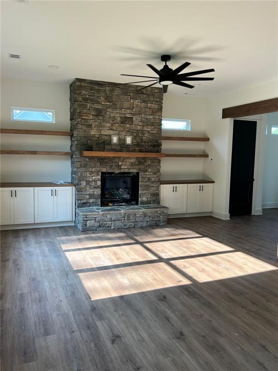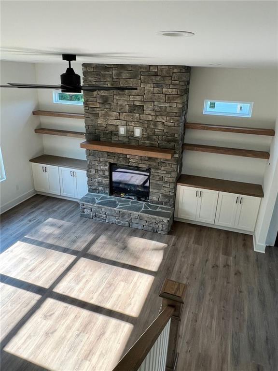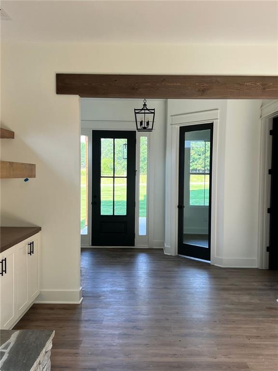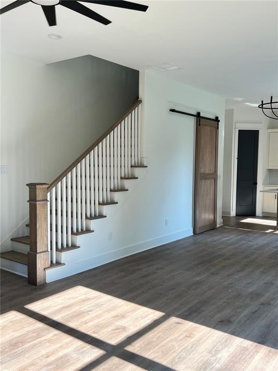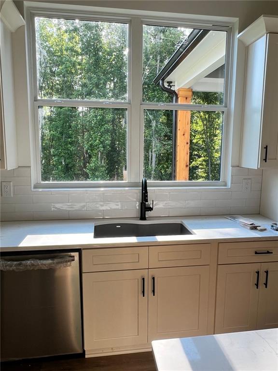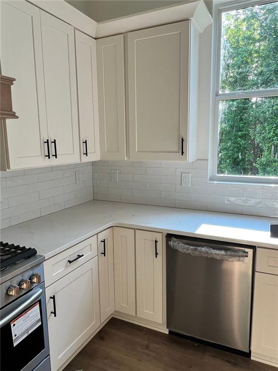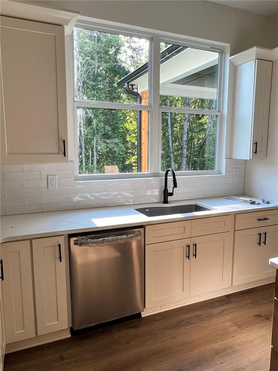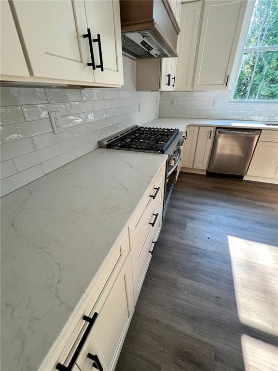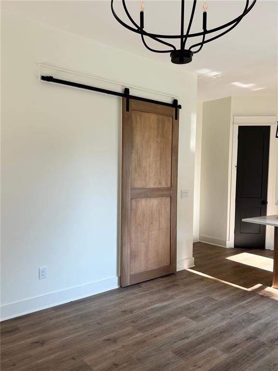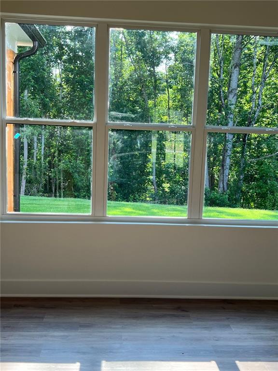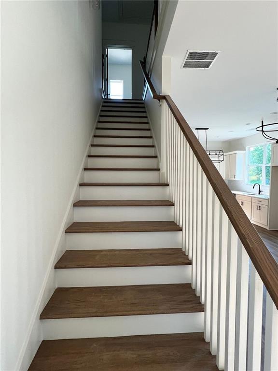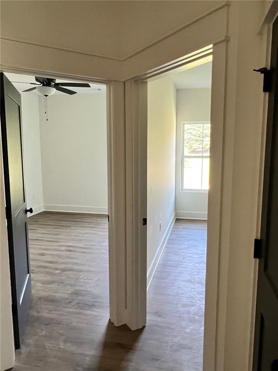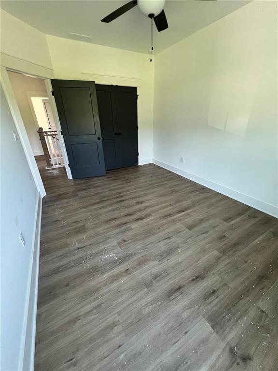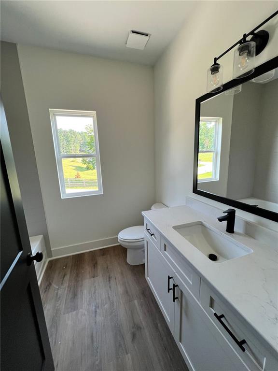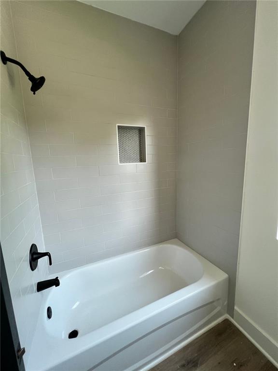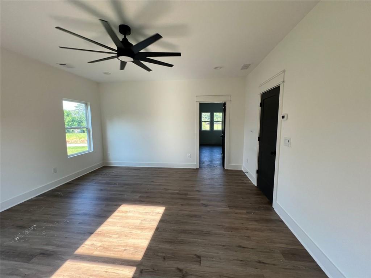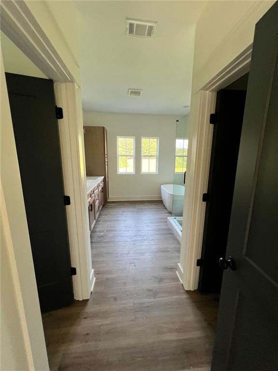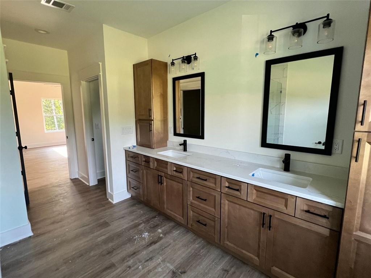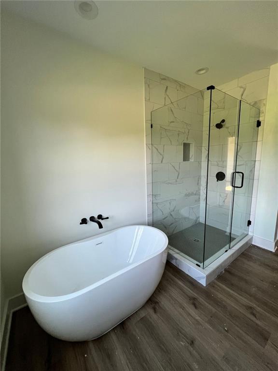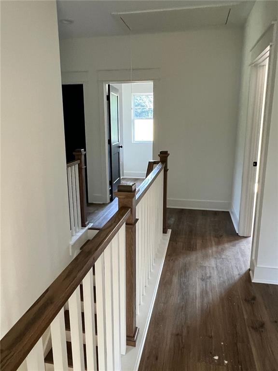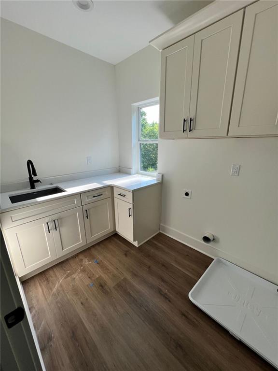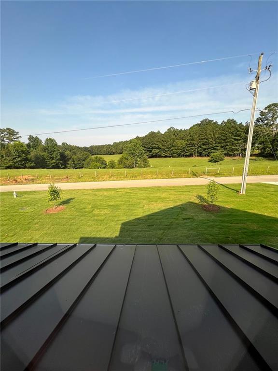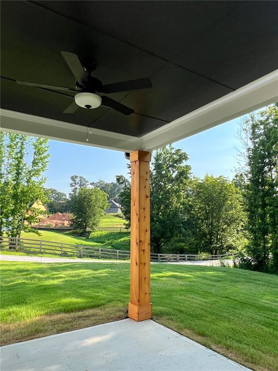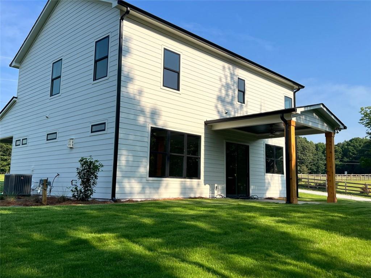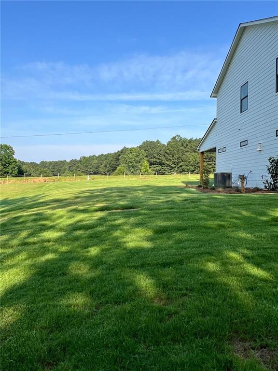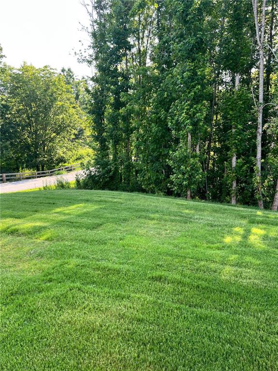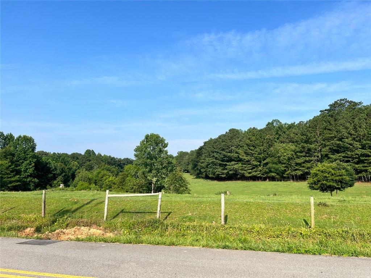790 Ferguson Place
Dallas, GA 30132
$599,900
Wake up every morning to a picturesque view of country farmland. NO HOA on a 1 acre lot in the exclusive North Paulding school district. From the moment you walk through the door, you are welcomed by high end finishes and on trend designs that feel both timeless and stylish. Soaring 10’ high ceilings and 8’ high doors on the main floor with striking cedar beams set the stage for a truly elevated lifestyle. This home features many exquisite upgrades such as- fireside living room with stacked stone gas log fireplace and built-in bookcase with full floating shelves. Beautiful quartz countertops are showcased throughout the home, adding a touch of elegance to every space. Love to cook? The kitchen features shaker style real wood cabinets, full tile backsplash, and stainless style appliances with touchscreen-controlled oven and custom vent hood. These features make for unforgettable gatherings. The master suite provides privacy and an oversized custom tile full frameless glass shower and freestanding soaker tub. The custom double vanities with dual cabinet towers make this a true retreat. Just a few other options worth mentioning - tankless hot water heater, oversized LVP floors throughout, full house spray foam insulation system, exterior façade is combination of Hardie-plank, standing seam metal roof, stacked stone, and architectural roofing. The upgraded landscape package includes full four-sided sod lawn which adds just the right finishing touch. As an added bonus- You can get a 4.75% mortgage rate for the first year with our approved lender. This home is ready and waiting on you and your family to begin making memories.
- Zip Code30132
- CityDallas
- CountyPaulding - GA
Location
- ElementaryBurnt Hickory
- JuniorSammy McClure Sr.
- HighNorth Paulding
Schools
- StatusActive
- MLS #7604023
- TypeResidential
- SpecialAgent Related to Seller
MLS Data
- Bedrooms4
- Bathrooms2
- Half Baths1
- RoomsAttic, Laundry, Office
- FeaturesHigh Ceilings 9 ft Main, Bookcases, Double Vanity, Entrance Foyer, Walk-In Closet(s)
- KitchenSolid Surface Counters, Eat-in Kitchen, Kitchen Island, Pantry Walk-In, View to Family Room
- AppliancesDishwasher, Disposal, Gas Range, Gas Water Heater, Microwave, Range Hood, Tankless Water Heater
- HVACCeiling Fan(s), Central Air, Electric
- Fireplaces1
- Fireplace DescriptionGas Starter, Living Room, Stone, Raised Hearth, Factory Built
Interior Details
- StyleCountry, Craftsman
- ConstructionHardiPlank Type, Spray Foam Insulation, Stone
- Built In2025
- StoriesArray
- ParkingAttached, Garage Door Opener, Driveway, Garage, Kitchen Level, Garage Faces Side
- UtilitiesCable Available, Electricity Available, Natural Gas Available, Phone Available, Underground Utilities, Water Available
- SewerSeptic Tank
- Lot DescriptionBack Yard, Cleared, Landscaped, Front Yard
- Lot Dimensions1
- Acres1
Exterior Details
Listing Provided Courtesy Of: Maximum One Realty Greater ATL. 770-919-8825

This property information delivered from various sources that may include, but not be limited to, county records and the multiple listing service. Although the information is believed to be reliable, it is not warranted and you should not rely upon it without independent verification. Property information is subject to errors, omissions, changes, including price, or withdrawal without notice.
For issues regarding this website, please contact Eyesore at 678.692.8512.
Data Last updated on October 4, 2025 8:47am
