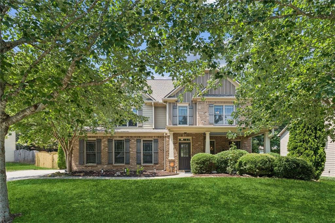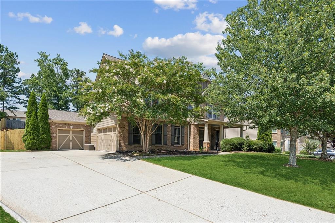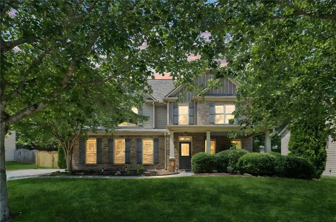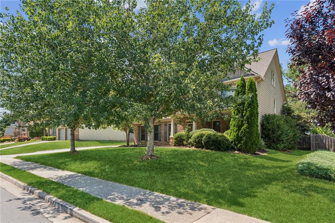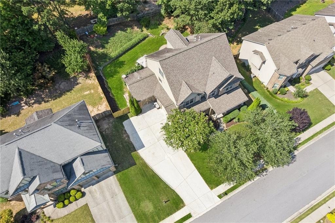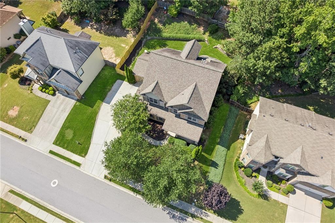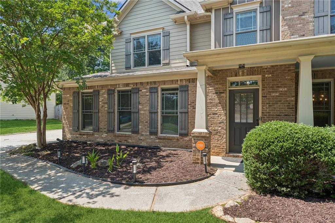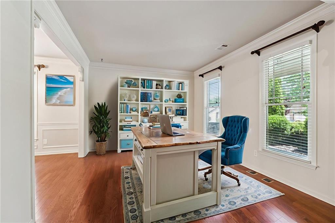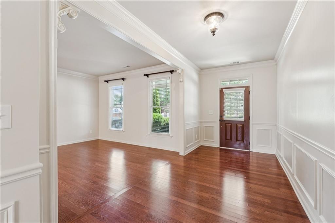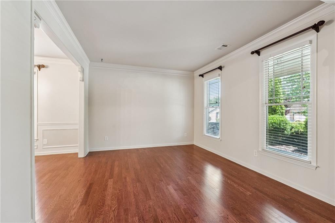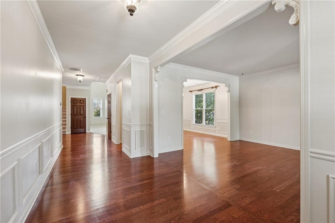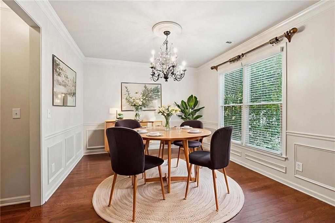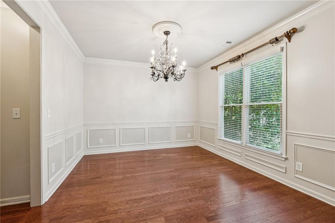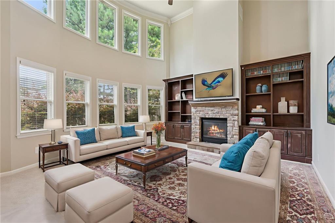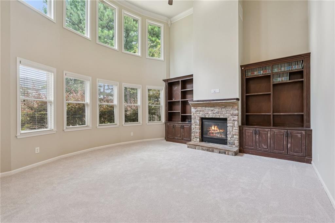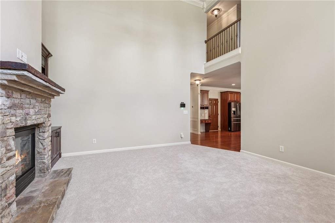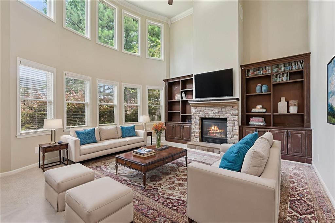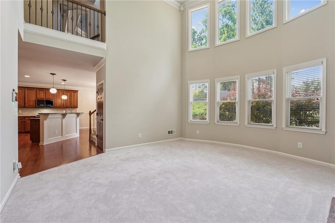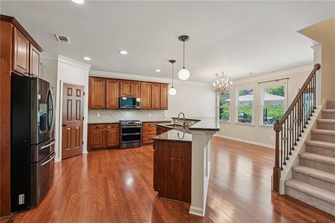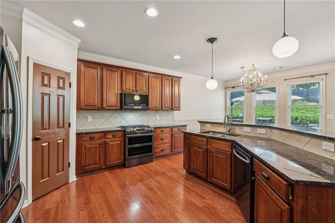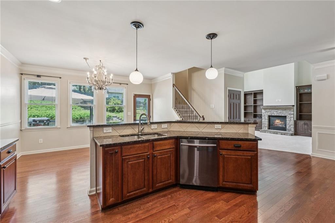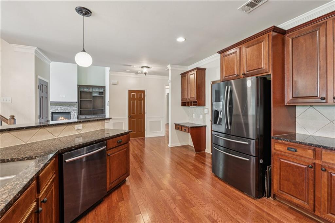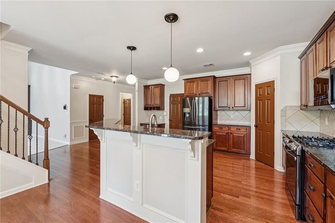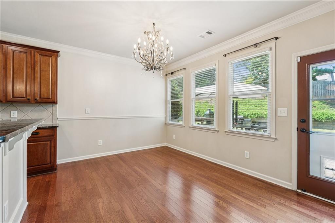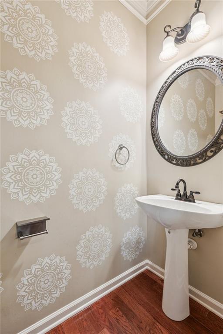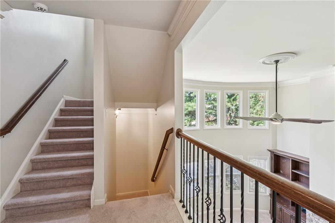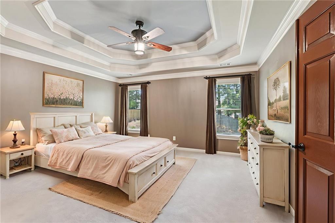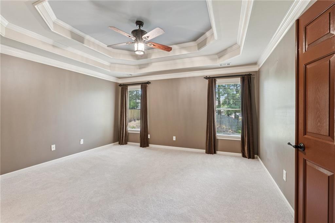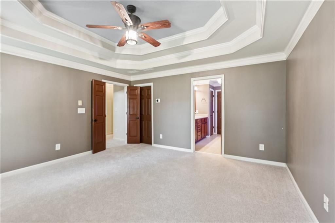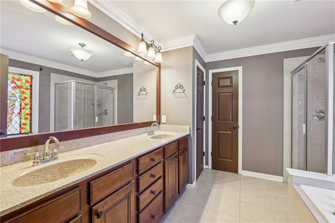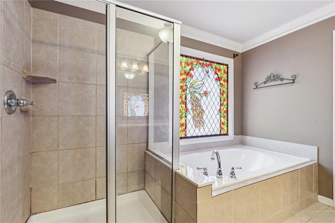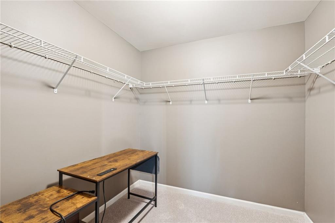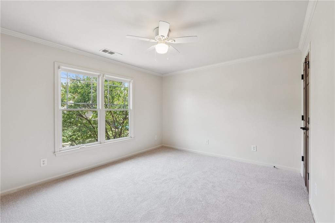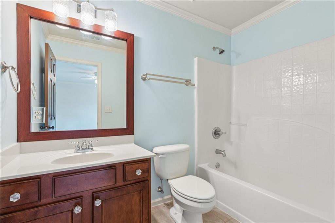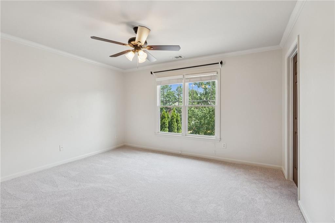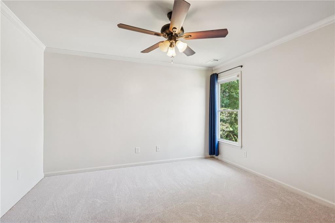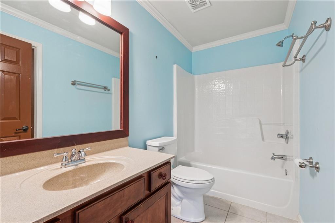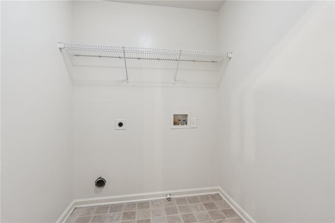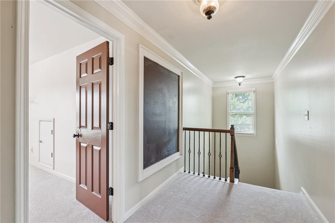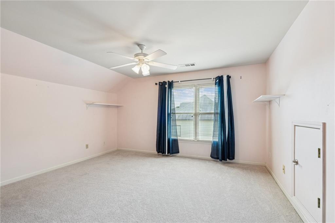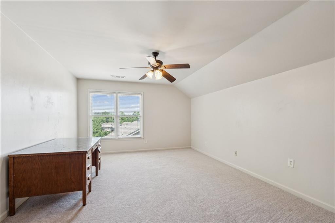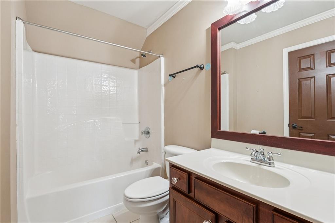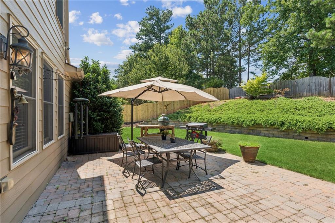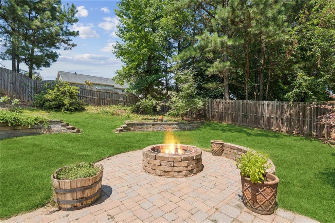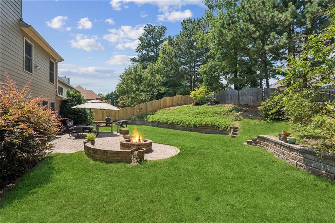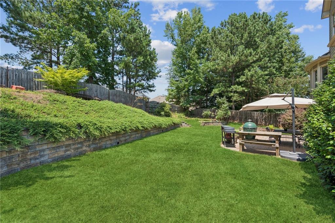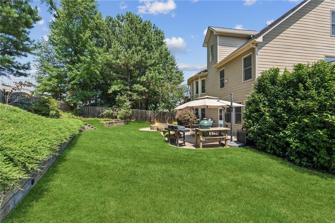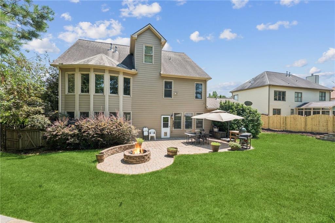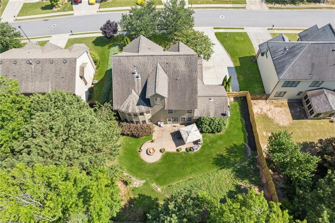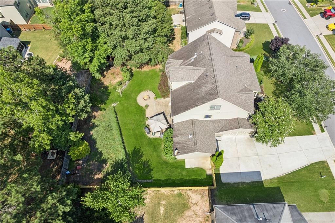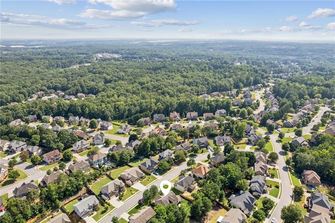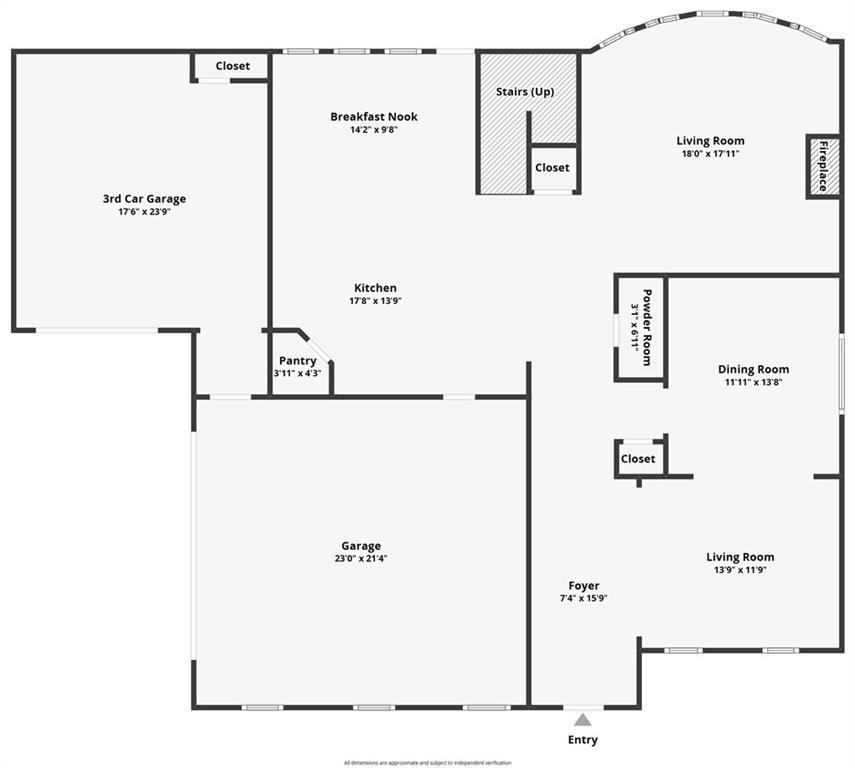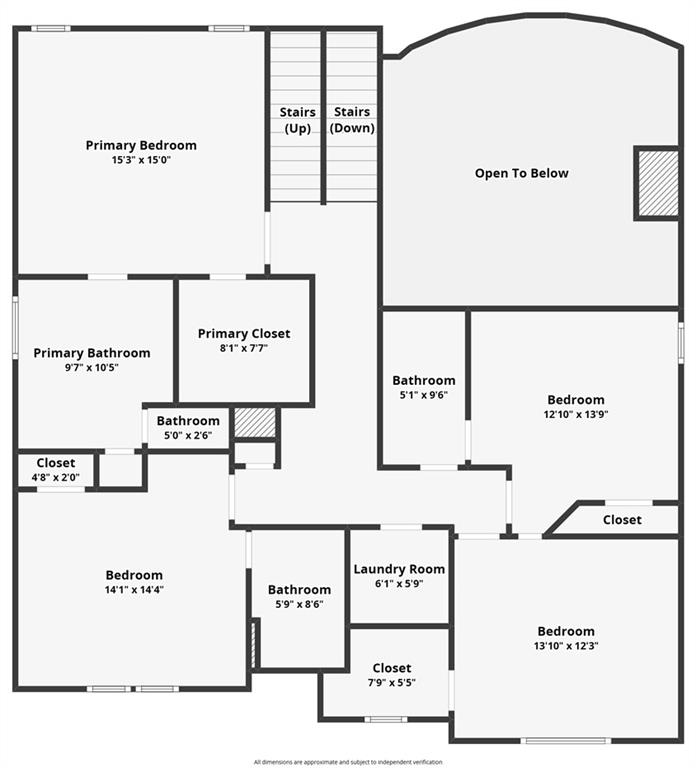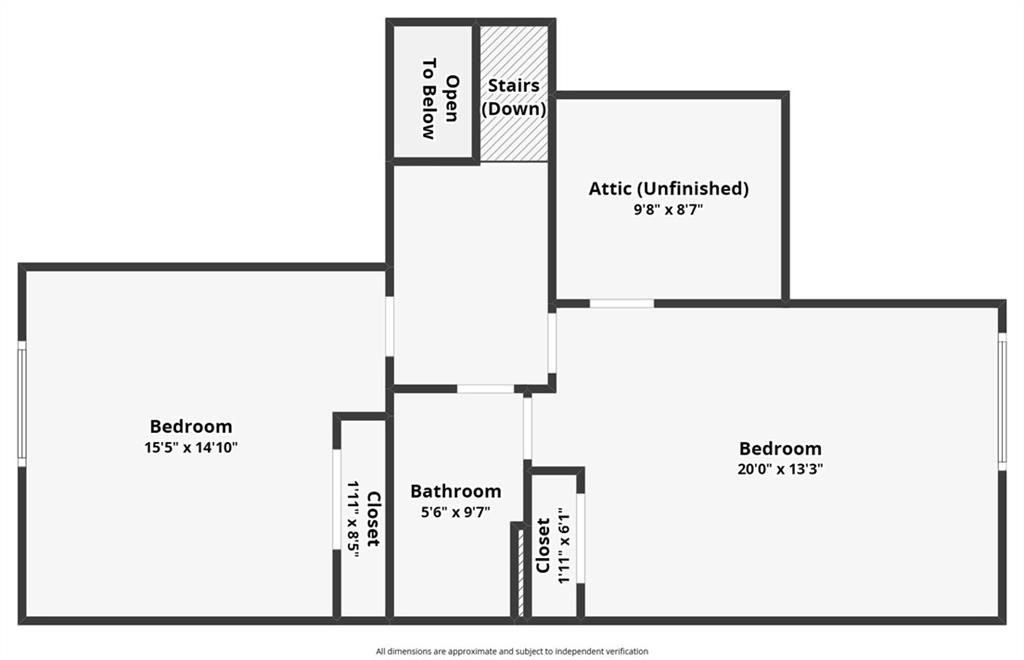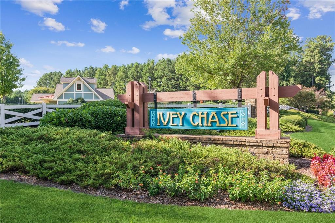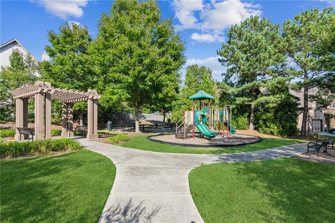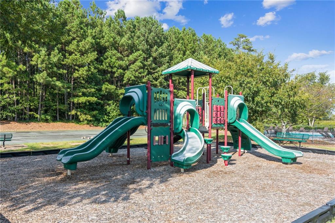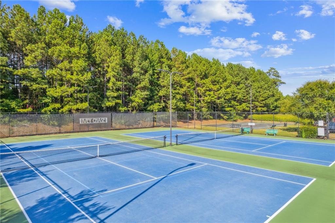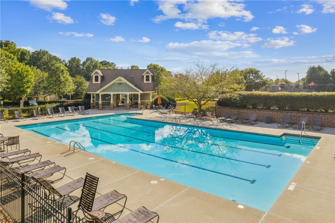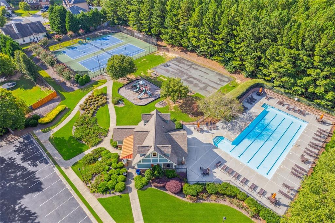558 Grand Ivey Place
Dacula, GA 30019
$510,000
New Carpet! Fresh Interior Paint! One of the largest floor plans in the neighborhood. This expansive 6 bedroom, 4 and a half bath residence offers three levels of thoughtfully designed living space with no basement. It is perfect for growing familes or those who love to entertain. Step inside to find beautiful hardwood floors, brand new carpet, and fresh interior paint throughout creating a bright and inviting atmosphere. The main level features a spacious living area, a well appointed kitchen with newer appliances including a refrigerator, and versatile rooms ideal for dining, relaxing, or working from home. Upstairs, you'll discover generously sized bedrooms including a luxurious primary suite with private bath. The primary suite along with 3 bedrooms and 2 secondary bathrooms are located on the second level, while the 3rd level features 2 large bedrooms and 1 bathroom. Enjoy outdoor living in the fenced in backyard with a brand new privacy fence offering a safe and secure area for kids and pets to play. The 3 car garage provides ample room for vehicles, tools, and storage. Located in an active family friendly neighborhood, you'll have access to community amenities including a swimming pool, tennis courts, and multiple playgrounds. Conveniently located close to top rated schools, parks, restaurants, and shopping, this home offers the ideal blend of comfort, convenience, space, and community.
- SubdivisionIvey Chase
- Zip Code30019
- CityDacula
- CountyGwinnett - GA
Location
- ElementaryDyer
- JuniorTwin Rivers
- HighMountain View
Schools
- StatusActive
- MLS #7604028
- TypeResidential
MLS Data
- Bedrooms6
- Bathrooms4
- Half Baths1
- Bedroom DescriptionSplit Bedroom Plan
- RoomsBedroom, Dining Room, Great Room - 2 Story, Master Bathroom, Master Bedroom, Office
- FeaturesCathedral Ceiling(s), Crown Molding, Entrance Foyer, Tray Ceiling(s), Vaulted Ceiling(s), Walk-In Closet(s)
- KitchenBreakfast Bar, Breakfast Room, Cabinets Stain
- AppliancesDishwasher, Disposal, Gas Range
- HVACCeiling Fan(s), Central Air
- Fireplaces1
- Fireplace DescriptionFactory Built, Family Room
Interior Details
- StyleCraftsman, Traditional
- ConstructionBrick Front, Cement Siding, HardiPlank Type
- Built In2006
- StoriesArray
- ParkingDriveway, Garage, Garage Door Opener, Garage Faces Side, Kitchen Level, Level Driveway
- FeaturesPrivate Yard
- ServicesHomeowners Association, Near Schools, Near Shopping, Near Trails/Greenway, Playground, Pool, Sidewalks, Street Lights, Tennis Court(s)
- UtilitiesCable Available, Electricity Available, Natural Gas Available, Phone Available, Sewer Available, Underground Utilities, Water Available
- SewerPublic Sewer
- Lot DescriptionFront Yard, Landscaped, Level
- Lot Dimensions98x132x92x130
- Acres0.24
Exterior Details
Listing Provided Courtesy Of: Keller Williams Realty Atlanta Partners 678-318-5000

This property information delivered from various sources that may include, but not be limited to, county records and the multiple listing service. Although the information is believed to be reliable, it is not warranted and you should not rely upon it without independent verification. Property information is subject to errors, omissions, changes, including price, or withdrawal without notice.
For issues regarding this website, please contact Eyesore at 678.692.8512.
Data Last updated on October 4, 2025 8:47am
