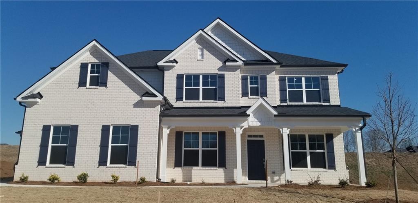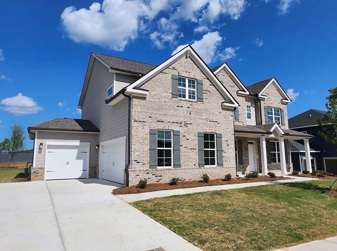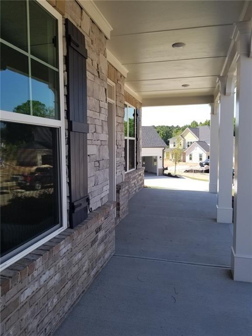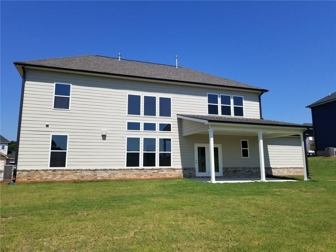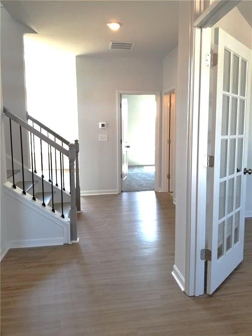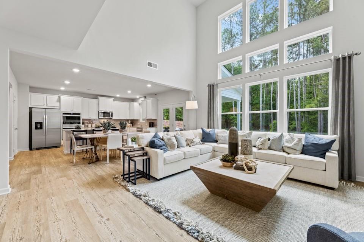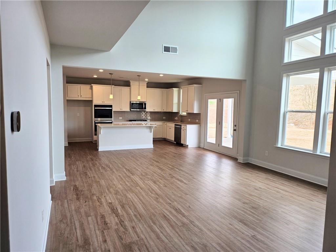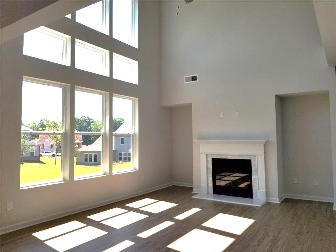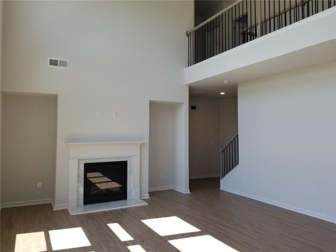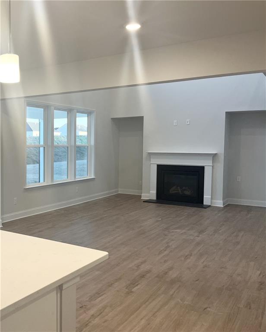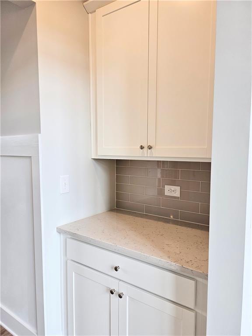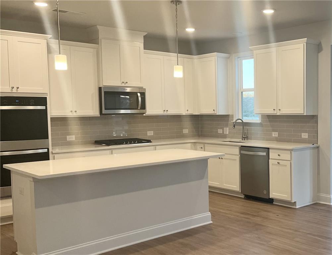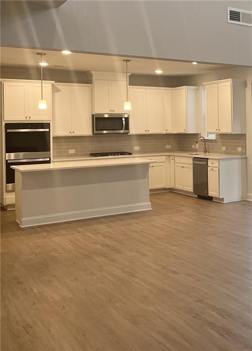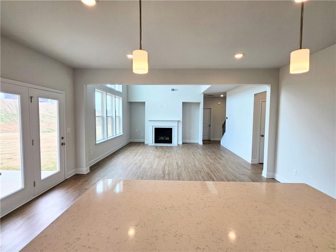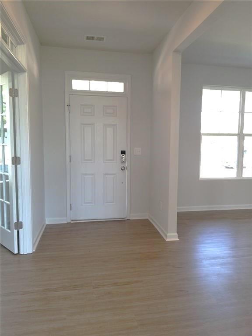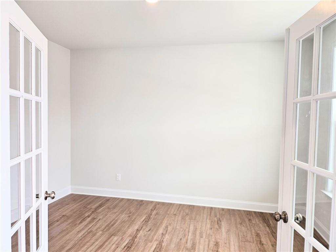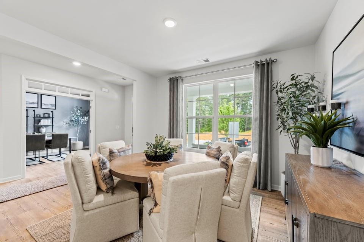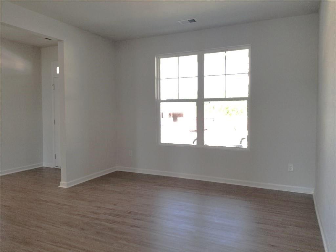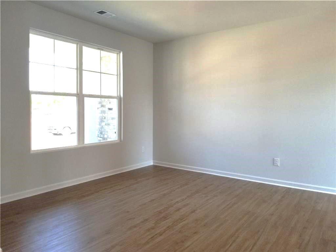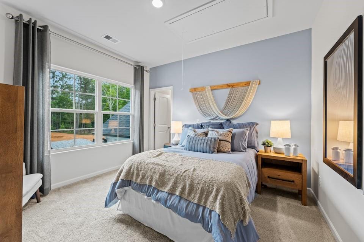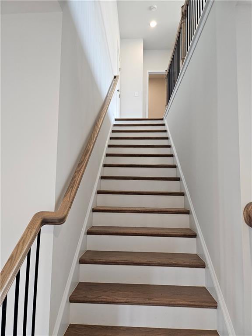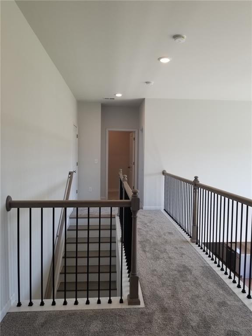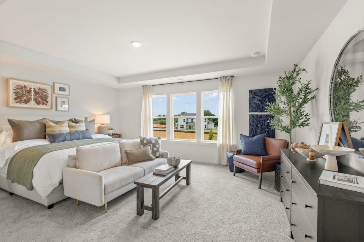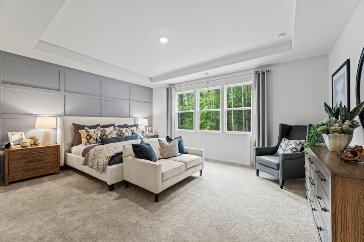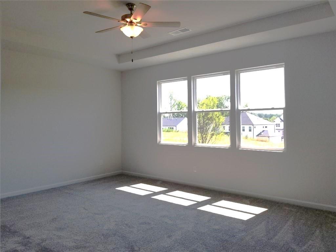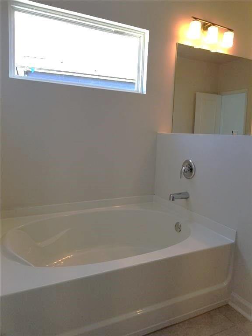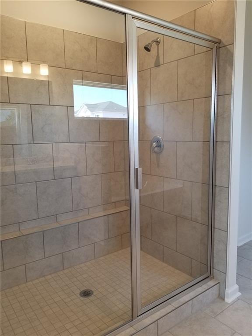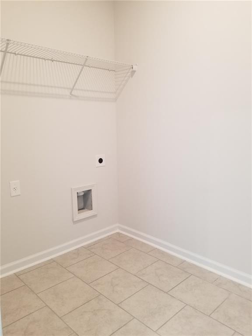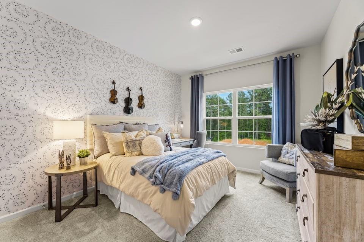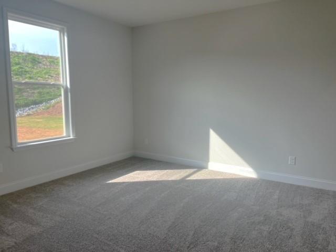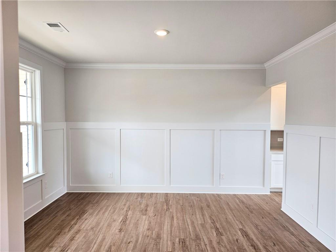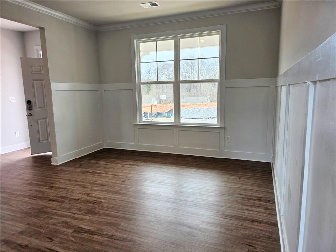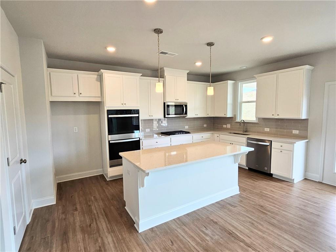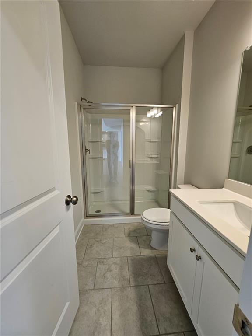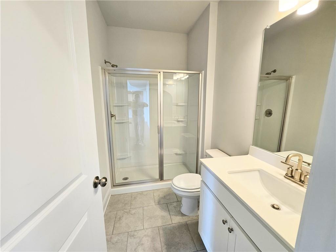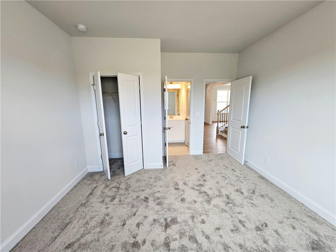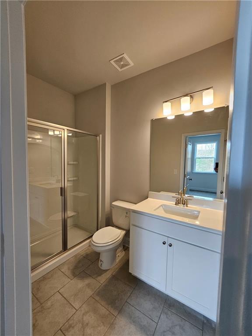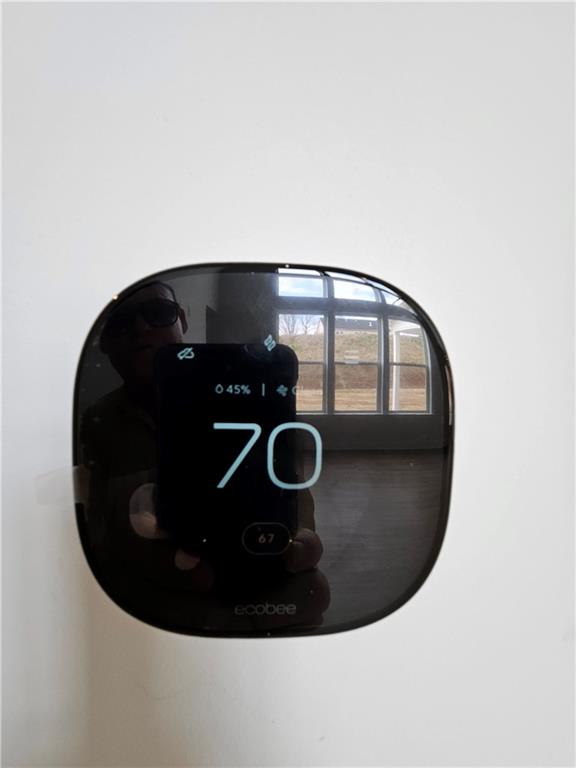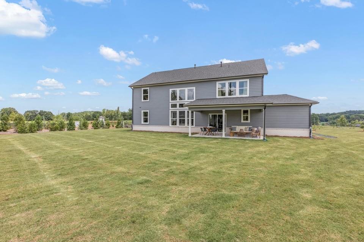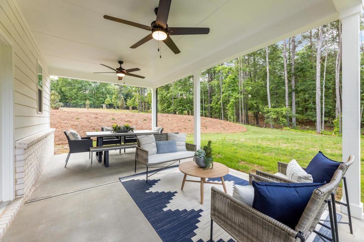6545 Settingdown Creek Dr (Lot 54)
Dawsonville, GA 30534
$703,260
Welcome to Lot 3254 at Conner Farm, a beautiful new home community in Dawsonville/North Forsyth, built by Century Communities. This Bismark floorplan offers 5 BR, 4 Ba and 3072 sq ft of thoughtfully designed living space on a spacious half-acre lot. Step inside to an impressive two-story family room, where oversized windows bring in abundant natural light. The open-concept lay-out flows seamlessly into the gourmet kitchen featuring quartz countertops, stainless steel appliances and a large island- perfect for entertaining. The main level includes a guest suite with a full bathroom, ideal for visitors or multi-generation living. Upstairs, the luxurious primary suite boasts a spa-like bath and a generous walk-in closet. Three additional bedrooms and two full bathrooms, complete the second floor. A 3-car garage provides ample storage, while the .505 acre homesite offers plenty of outdoor space and an oversized backyard. Conner Farm community, this home is just minutes from shopping, dining and outdoor recreation. Don't miss this opportunity- schedule your private tour today! Ready Aug 2025!!
- SubdivisionConner Farm
- Zip Code30534
- CityDawsonville
- CountyForsyth - GA
Location
- ElementarySilver City
- JuniorNorth Forsyth
- HighNorth Forsyth
Schools
- StatusPending
- MLS #7604069
- TypeResidential
MLS Data
- Bedrooms5
- Bathrooms4
- Bedroom DescriptionIn-Law Floorplan, Oversized Master, Split Bedroom Plan
- RoomsFamily Room, Office
- FeaturesDisappearing Attic Stairs, Double Vanity, Entrance Foyer, High Ceilings 9 ft Main, High Speed Internet, Low Flow Plumbing Fixtures, Recessed Lighting, Smart Home, Tray Ceiling(s), Vaulted Ceiling(s), Walk-In Closet(s)
- KitchenBreakfast Bar, Cabinets White, Eat-in Kitchen, Kitchen Island, Pantry Walk-In, Solid Surface Counters, View to Family Room
- AppliancesDishwasher, Disposal, Double Oven, Energy Star Appliances, Gas Cooktop, Gas Water Heater, Microwave, Self Cleaning Oven
- HVACCentral Air, Dual, Electric, ENERGY STAR Qualified Equipment, Zoned
- Fireplaces1
- Fireplace DescriptionBlower Fan, Electric, Factory Built, Family Room, Ventless
Interior Details
- StyleFarmhouse, Traditional
- ConstructionBlown-In Insulation, Brick, HardiPlank Type
- Built In2025
- StoriesArray
- ParkingAttached, Driveway, Garage, Garage Door Opener, Garage Faces Side, Kitchen Level, Level Driveway
- FeaturesLighting, Rain Gutters
- ServicesBarbecue, Curbs, Fishing, Homeowners Association, Near Schools, Near Shopping, Near Trails/Greenway, Playground, Sidewalks, Street Lights
- UtilitiesCable Available, Electricity Available, Natural Gas Available, Phone Available, Sewer Available, Underground Utilities, Water Available
- SewerPublic Sewer
- Lot DescriptionBack Yard, Cul-de-sac Lot, Front Yard, Landscaped, Level
- Lot Dimensionsx
- Acres0.505
Exterior Details
Listing Provided Courtesy Of: CCG Realty Group, LLC. 678-775-1640

This property information delivered from various sources that may include, but not be limited to, county records and the multiple listing service. Although the information is believed to be reliable, it is not warranted and you should not rely upon it without independent verification. Property information is subject to errors, omissions, changes, including price, or withdrawal without notice.
For issues regarding this website, please contact Eyesore at 678.692.8512.
Data Last updated on October 4, 2025 8:47am
