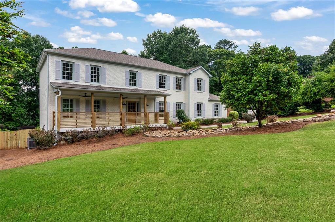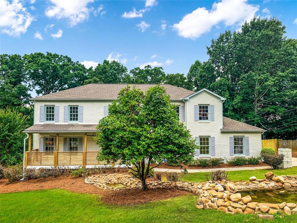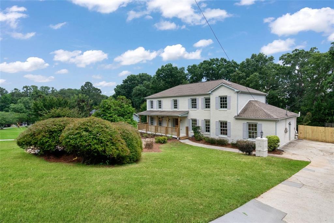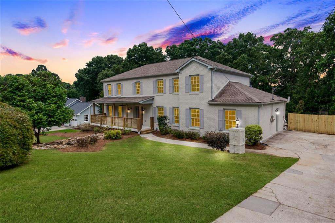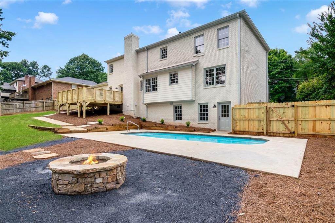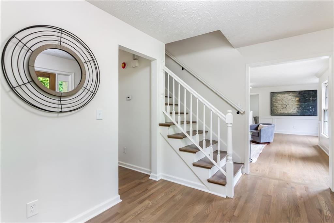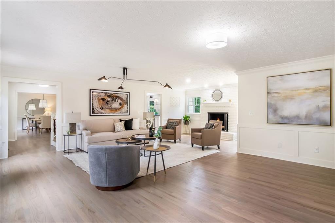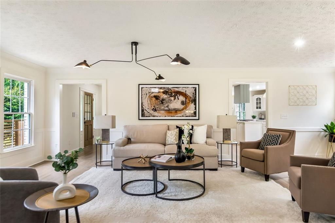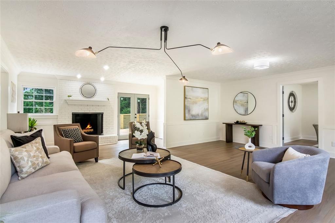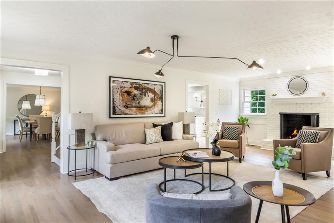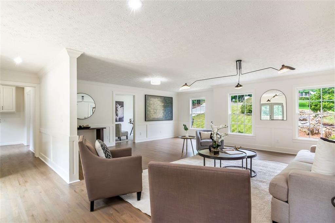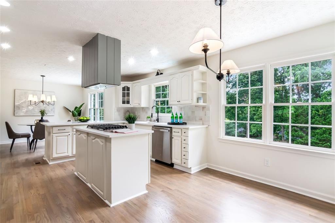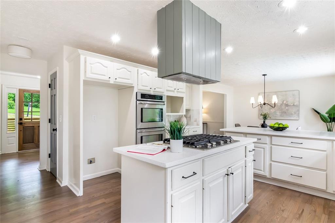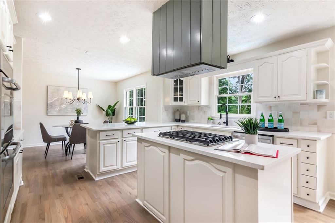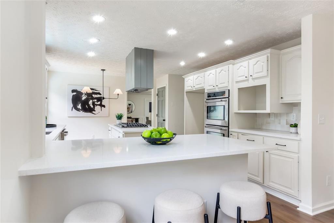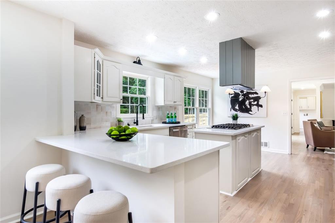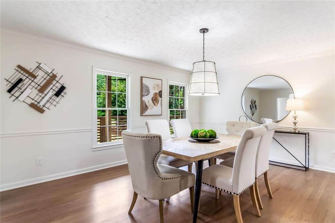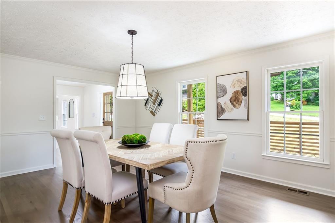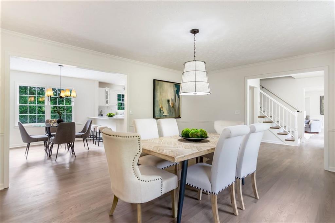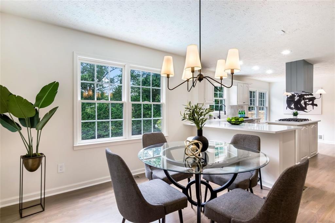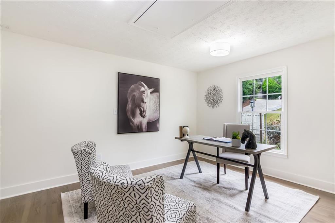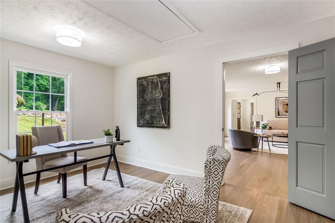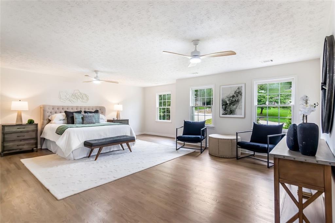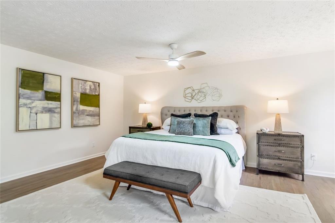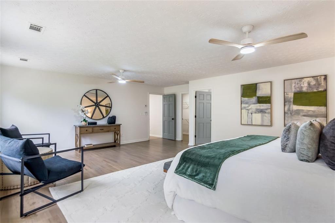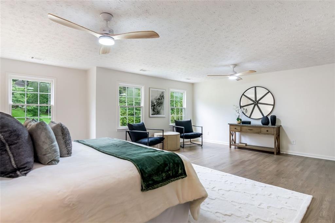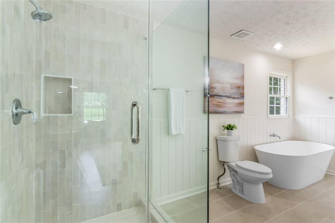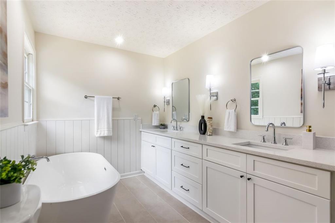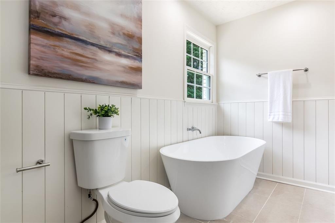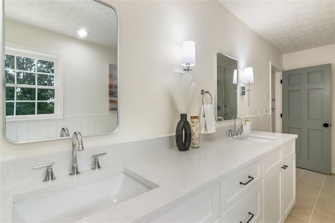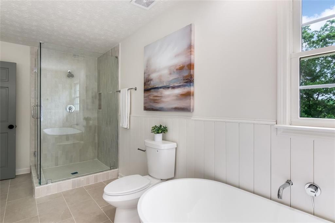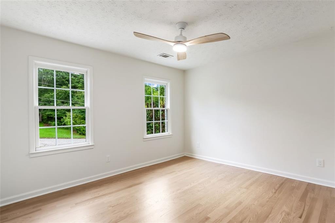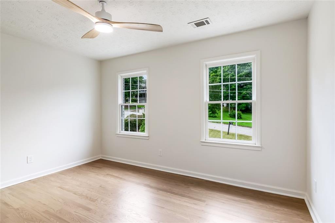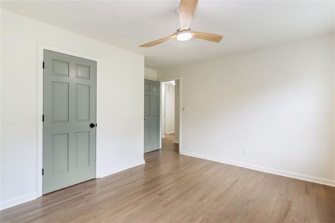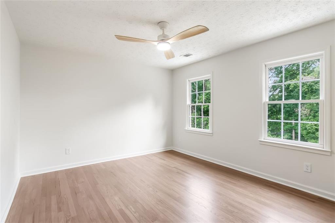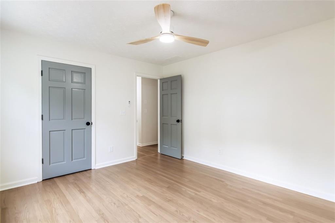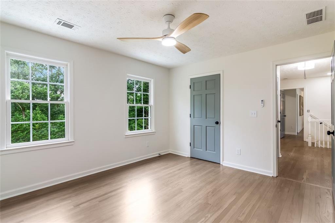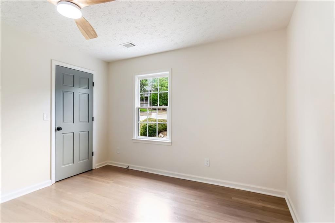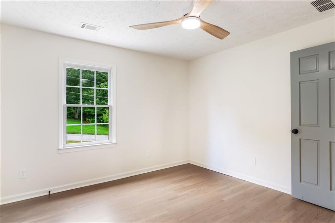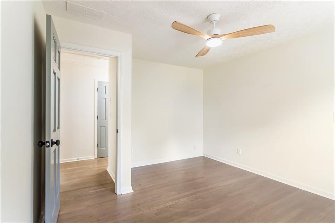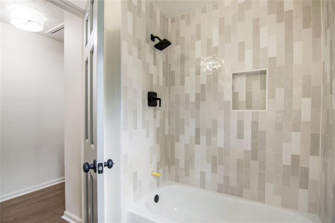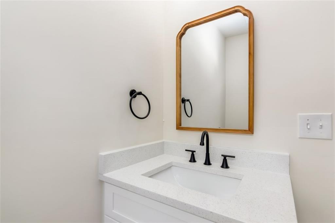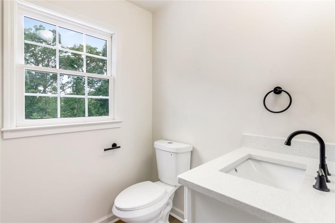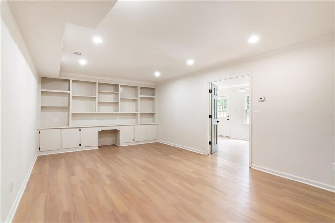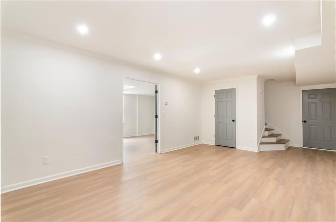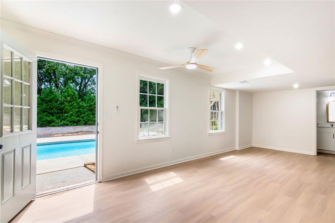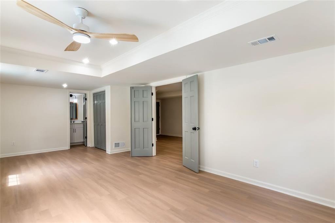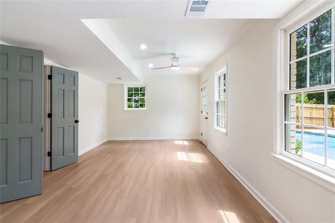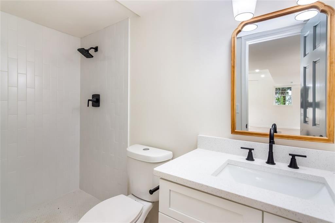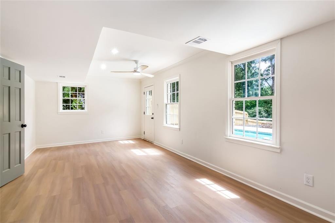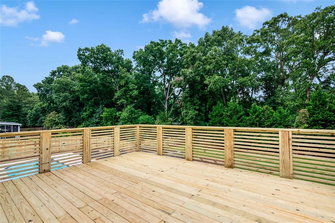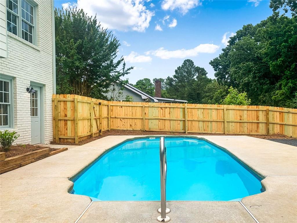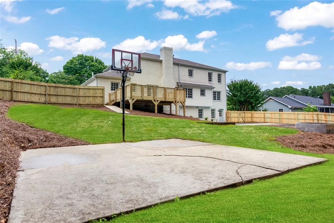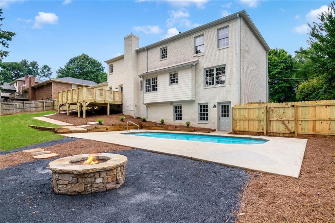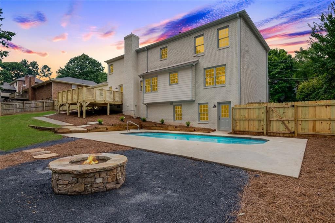2015 Clipper Straits
Snellville, GA 30078
$569,900
Stop scrolling—your forever home has arrived. Welcome to 2015 Clipper Straits, a rare gem tucked away on a peaceful dead-end street in one of Gwinnett’s most sought-after NO HOA neighborhoods, right in the heart of the top-rated Brookwood school district. Fully renovated from top to bottom, this 6-bedroom, 4-bathroom estate offers over 4,200 square feet of curated luxury living on a lush half-acre lot—and it truly has everything. Imagine waking up in your massive owner’s retreat, sunlight pouring through oversized windows, stepping into your custom spa-inspired bathroom that feels straight out of a luxury resort. Hosting guests? No problem. The open-concept floorplan flows effortlessly from room to room, offering endless flexibility for entertaining and everyday living. Step outside and prepare to be wowed: a sparkling private pool, full basketball court, expansive party-sized deck, and a cozy firepit area all set the stage for unforgettable gatherings. Add in to the mix the meandering stone water feature, this home just gets better and better! Whether it’s summer pool parties, fall bonfires, or quiet mornings by your circulating front-yard pond, every inch of this property was designed to impress. This home offers privacy, space, and amenities rarely found at this price point. Tucked at the end of a cul-de-sac, it's the perfect blend of peace, prestige, and pure possibility. To add to this, you get a home with newer vinyl windows, a fully replaced HVAC system, water heater as well as original hardwood floors that have been repaired, sanded and stained to perfection! This isn’t just a home—it’s the lifestyle upgrade you’ve been waiting for. Welcome to 2015 Clipper Straits! Welcome home.
- SubdivisionHarbour Oaks
- Zip Code30078
- CitySnellville
- CountyGwinnett - GA
Location
- ElementaryBrookwood - Gwinnett
- JuniorCrews
- HighBrookwood
Schools
- StatusActive
- MLS #7604093
- TypeResidential
- SpecialOwner/Agent, Investor Owned
MLS Data
- Bedrooms6
- Bathrooms4
- Bedroom DescriptionOversized Master
- RoomsBasement, Bonus Room
- BasementFinished
- FeaturesHigh Ceilings 9 ft Main, Bookcases, Recessed Lighting, Walk-In Closet(s)
- KitchenCabinets White, Solid Surface Counters, Kitchen Island
- AppliancesRange Hood, Dishwasher, Gas Cooktop, Double Oven
- HVACCentral Air, Gas, Ceiling Fan(s)
- Fireplaces1
- Fireplace DescriptionBrick, Family Room
Interior Details
- StyleTraditional
- ConstructionBrick 4 Sides
- Built In1978
- StoriesArray
- PoolIn Ground, Private, Salt Water
- ParkingDriveway
- FeaturesPrivate Yard
- ServicesPublic Transportation, Near Schools
- UtilitiesElectricity Available, Natural Gas Available, Water Available
- SewerPublic Sewer
- Lot DescriptionBack Yard, Landscaped
- Acres0.53
Exterior Details
Listing Provided Courtesy Of: LoKation Real Estate, LLC 404-348-0420

This property information delivered from various sources that may include, but not be limited to, county records and the multiple listing service. Although the information is believed to be reliable, it is not warranted and you should not rely upon it without independent verification. Property information is subject to errors, omissions, changes, including price, or withdrawal without notice.
For issues regarding this website, please contact Eyesore at 678.692.8512.
Data Last updated on October 4, 2025 8:47am
