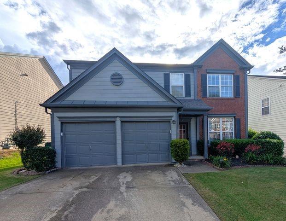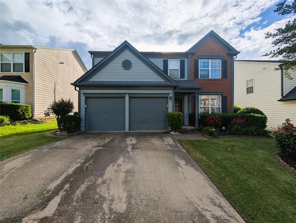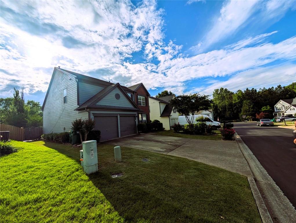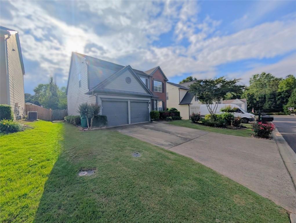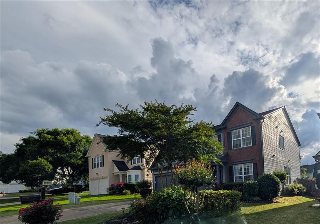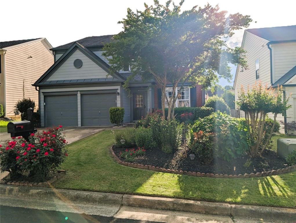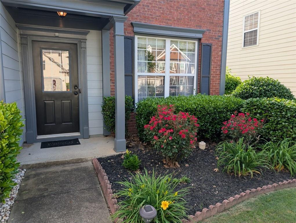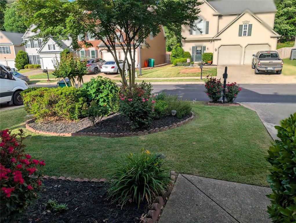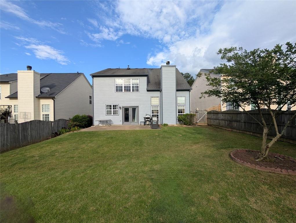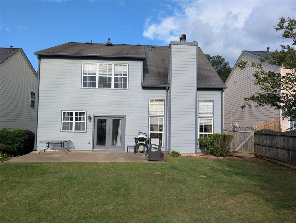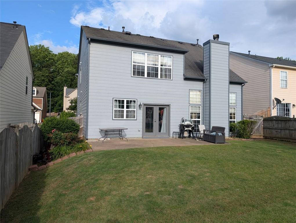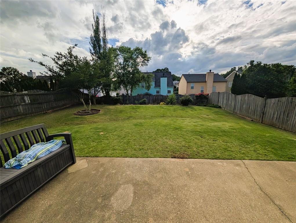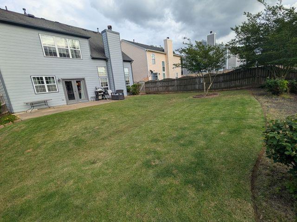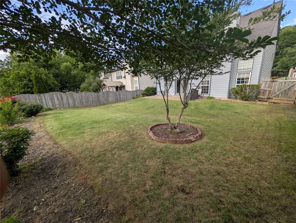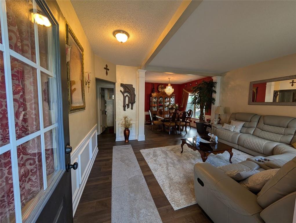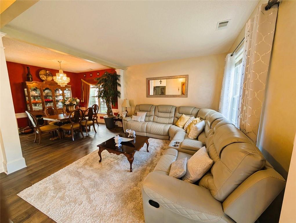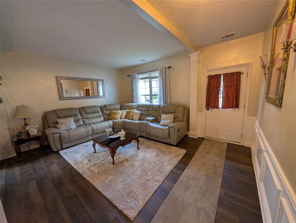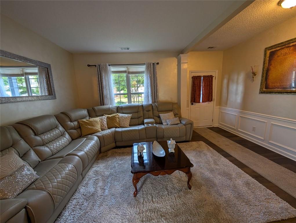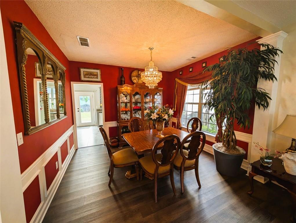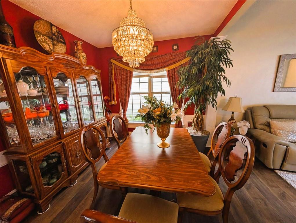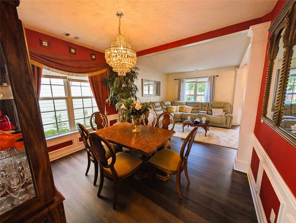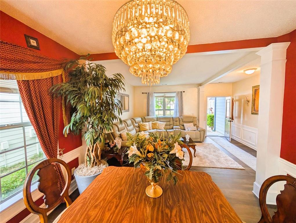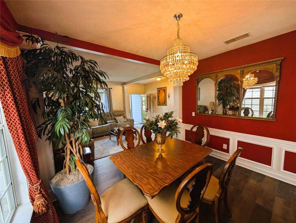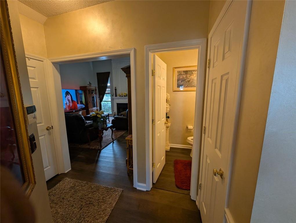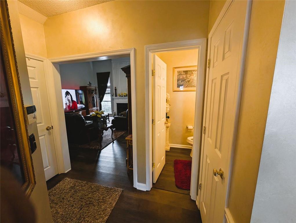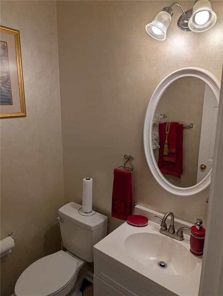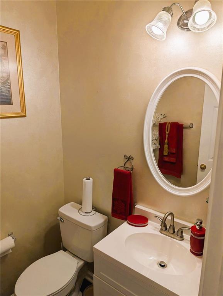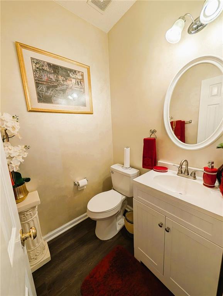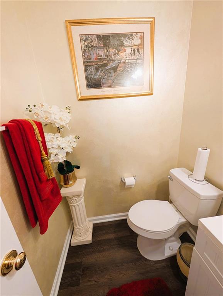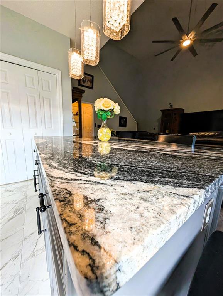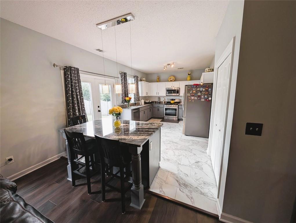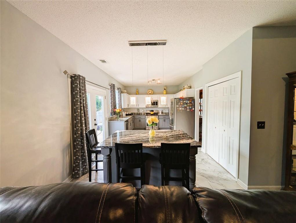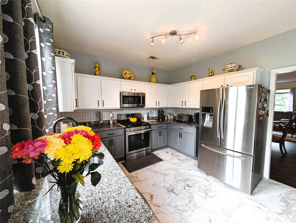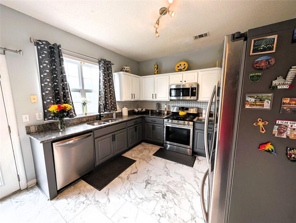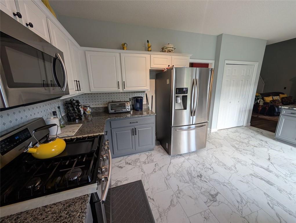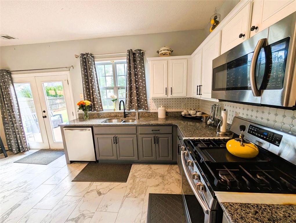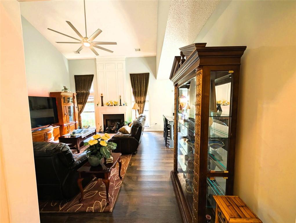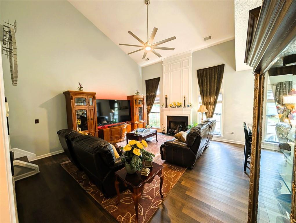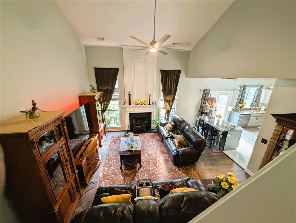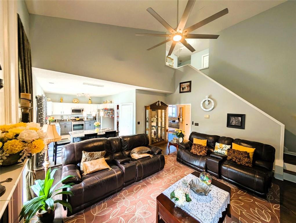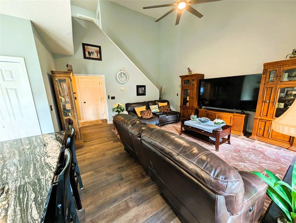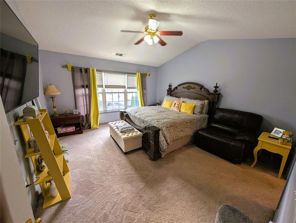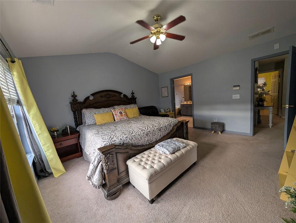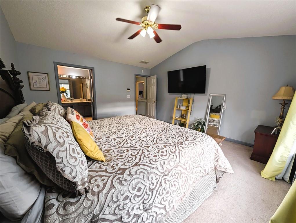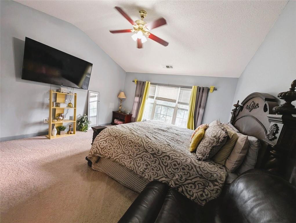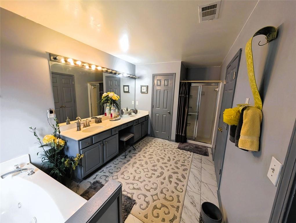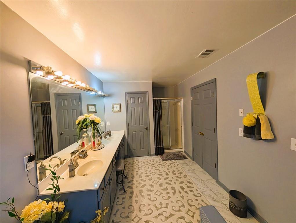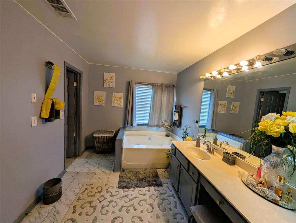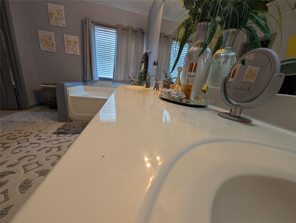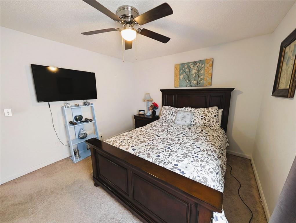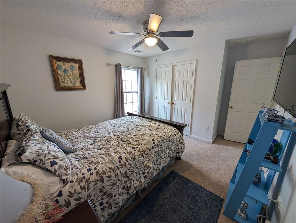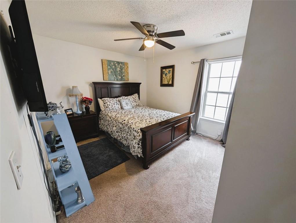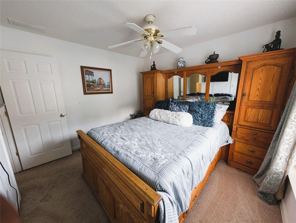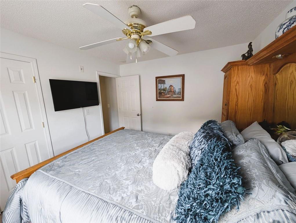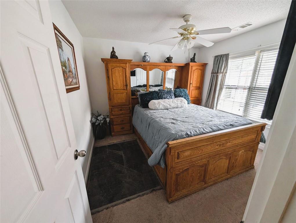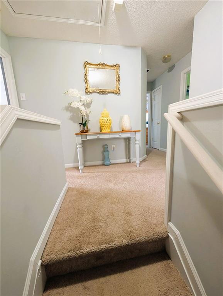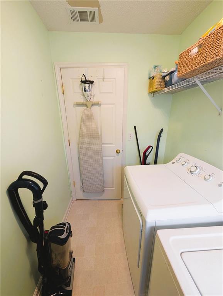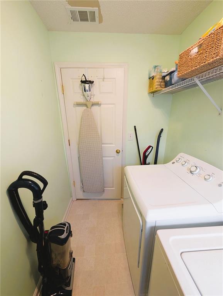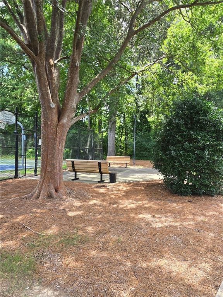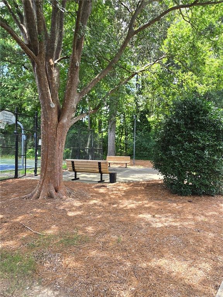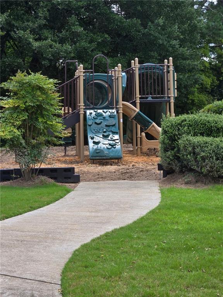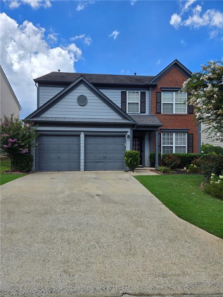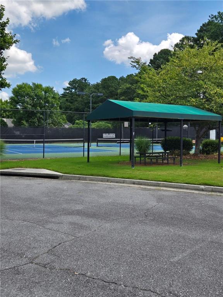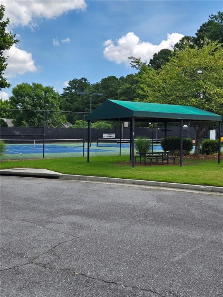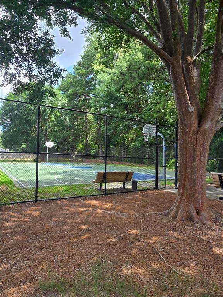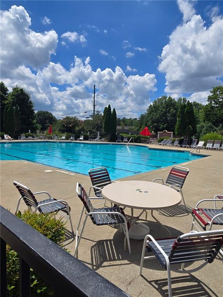640 Dahoma Trail
Woodstock, GA 30188
$425,000
Are you seeking exceptional value in an unparalleled location? Your search ends here! Welcome to this delightful 3-bedroom, 2.5-bathroom residence nestled within the coveted Kingsgate Community. Opportunities like this are rare at this price point! It’s tough to find a home with similar features and benefits in such a prime location. Nestled in the heart of Woodstock, this home is a short drive away from Downtown Woodstock, and is adjacent to Downtown Roswell, Downtown Alpharetta, and Milton—each known for their excellent dining, lively festivals, shopping, and breweries. Plus, with easy access to I-75 and I-575, commuting is a breeze. The exterior has been recently painted. Inside, the kitchen has a huge that open to a spacious two-story great room with a fireplace, creating a bright and airy atmosphere. The main level also includes a separate dining room, a flex space, and a half bath—all featuring LVP ant porcelain flooring in the kitchen. Upstairs, you'll find three generously sized bedrooms and two full bathrooms. The master suite features vaulted ceilings, a large ensuite bathroom, and a walk-in closet. Two additional guest bedrooms provide plenty of space, and the hall bath offers double sinks for added convenience. A wonderful laundry room is thoughtfully located just outside the master bedroom. Step outside to a fully fenced in yard. The backyard is sodded, level, and has an extended patio, providing plenty of space for entertaining. Kingsgate is a fantastic community featuring two pools, multiple tennis courts, a playground, and a basketball court. This is an incredible opportunity to own a home in a prime location with fantastic amenities. Come see it for yourself—you’ll be glad you did!
- SubdivisionThe Park at Kingsgate
- Zip Code30188
- CityWoodstock
- CountyCherokee - GA
Location
- ElementaryLittle River
- JuniorMill Creek
- HighRiver Ridge
Schools
- StatusActive
- MLS #7604196
- TypeResidential
MLS Data
- Bedrooms3
- Bathrooms2
- Half Baths1
- RoomsBonus Room
- FeaturesHigh Ceilings 10 ft Main, Double Vanity, High Speed Internet, Walk-In Closet(s)
- KitchenBreakfast Bar, Cabinets White, Solid Surface Counters, Stone Counters, Kitchen Island, Pantry
- AppliancesDisposal, Electric Oven/Range/Countertop
- HVACCentral Air
- Fireplaces1
- Fireplace DescriptionBlower Fan, Electric
Interior Details
- StyleCraftsman
- ConstructionCedar
- Built In2000
- StoriesArray
- ParkingGarage Door Opener
- ServicesHomeowners Association
- UtilitiesCable Available, Electricity Available, Natural Gas Available, Phone Available, Sewer Available, Underground Utilities
- SewerPublic Sewer
- Lot DescriptionBack Yard, Cleared, Cul-de-sac Lot, Level, Landscaped
- Lot Dimensions109x48x108x49
- Acres0.13
Exterior Details
Listing Provided Courtesy Of: NorthGroup Real Estate 404-383-6616

This property information delivered from various sources that may include, but not be limited to, county records and the multiple listing service. Although the information is believed to be reliable, it is not warranted and you should not rely upon it without independent verification. Property information is subject to errors, omissions, changes, including price, or withdrawal without notice.
For issues regarding this website, please contact Eyesore at 678.692.8512.
Data Last updated on October 12, 2025 3:23am
