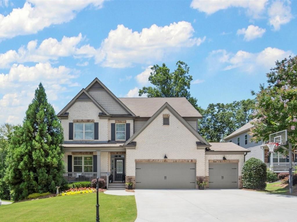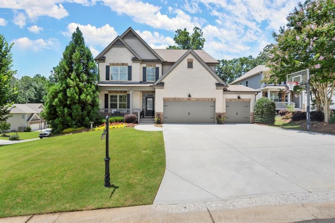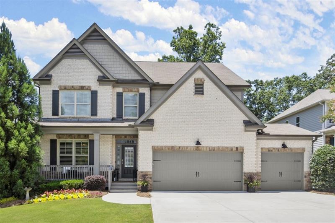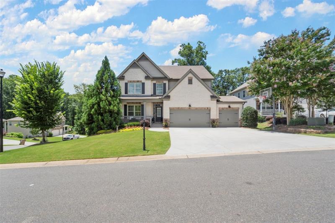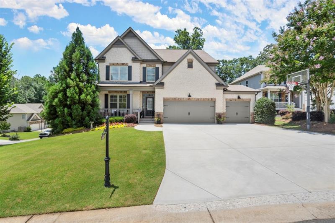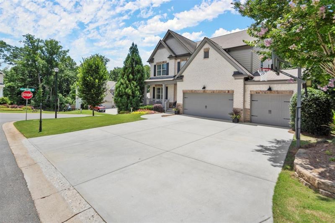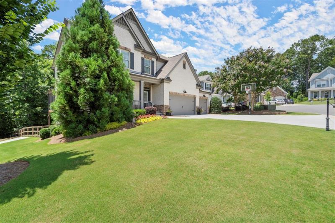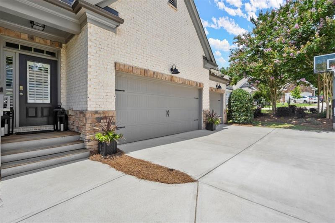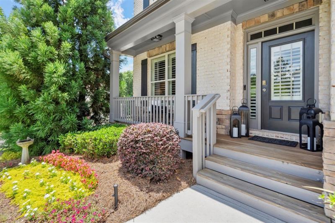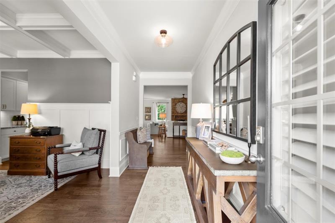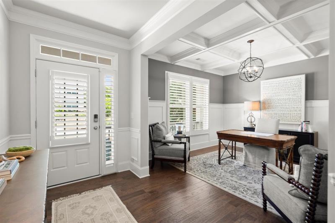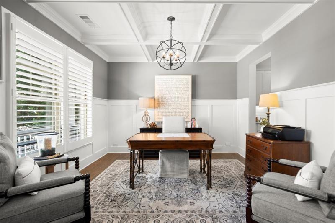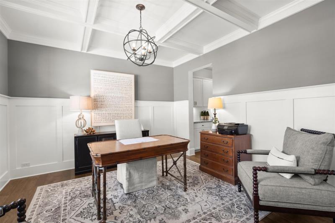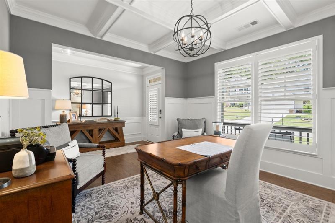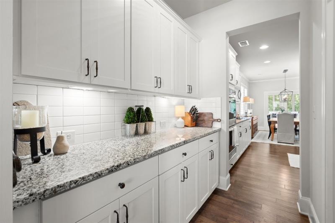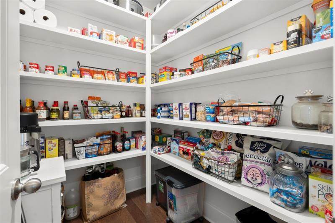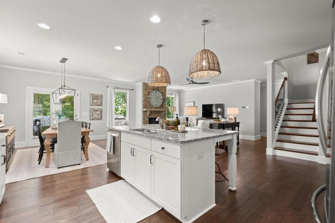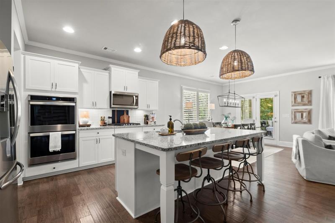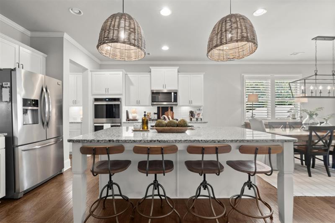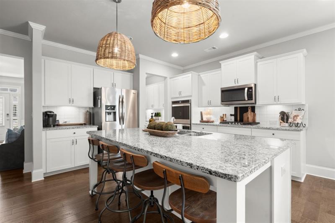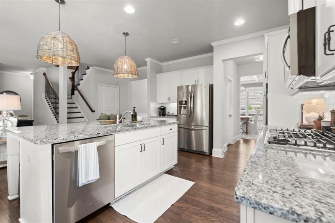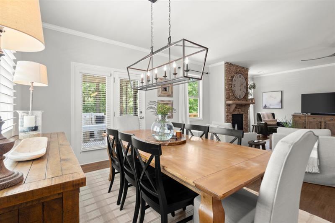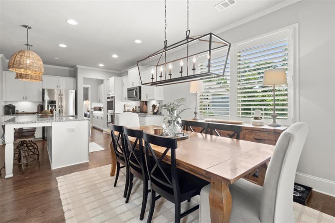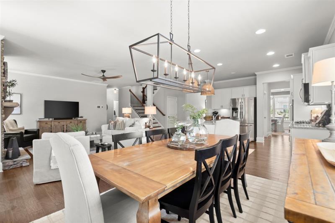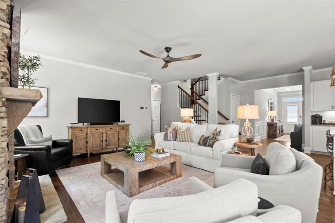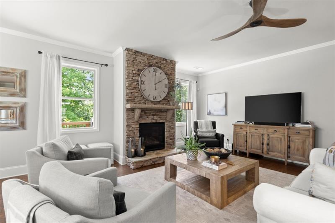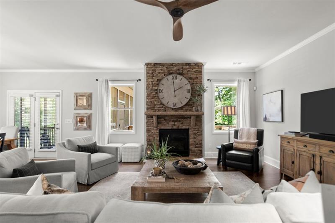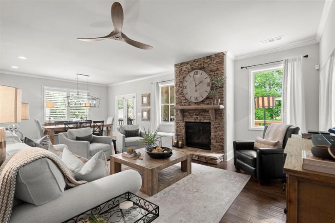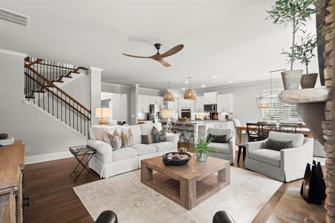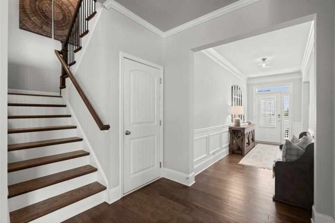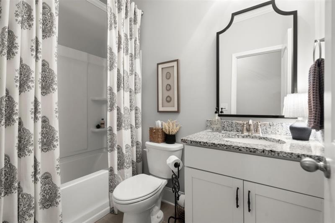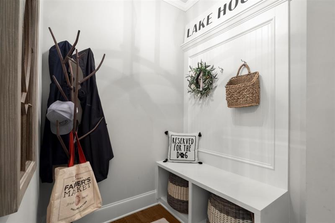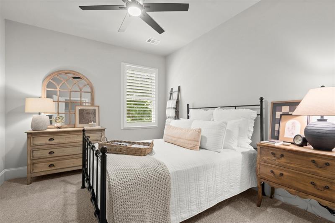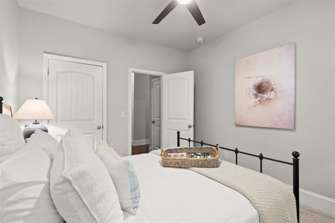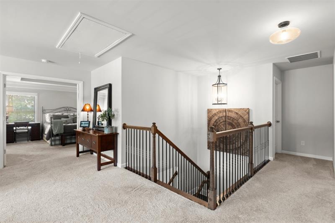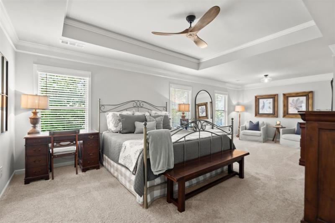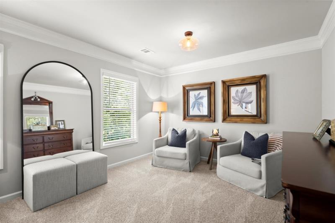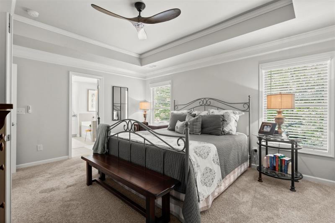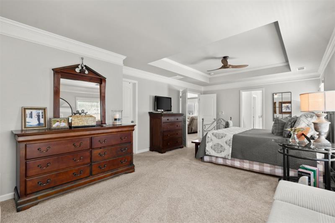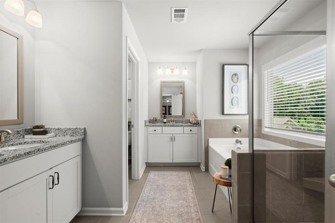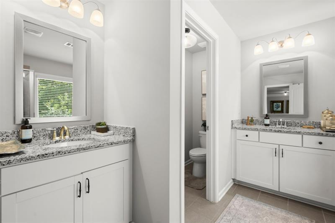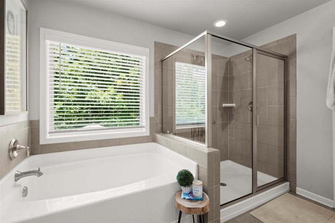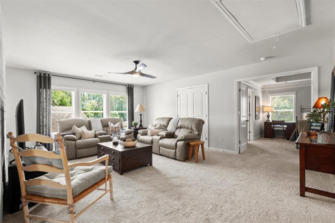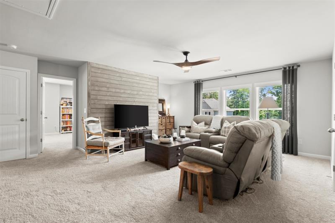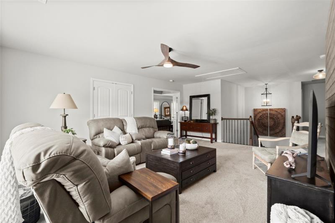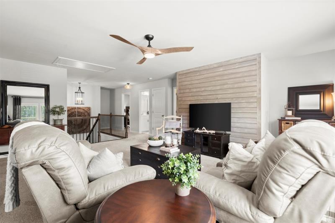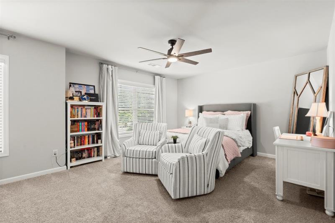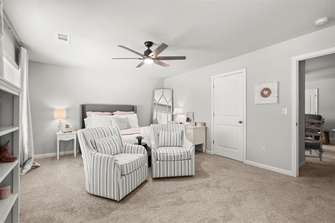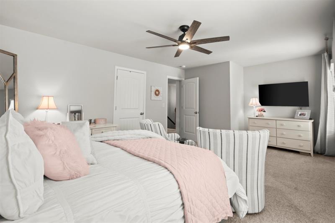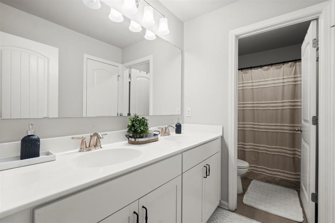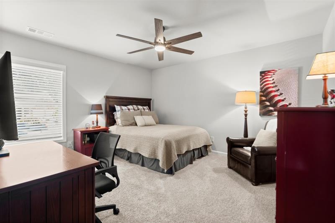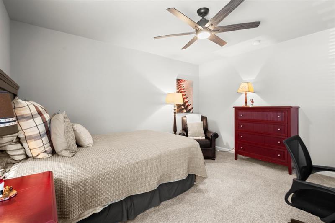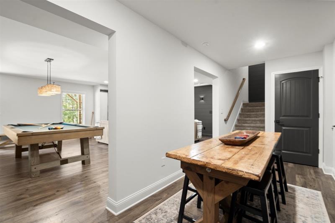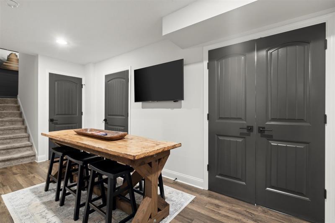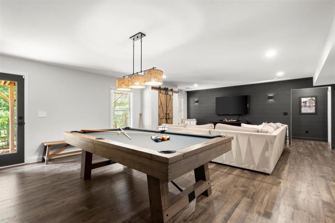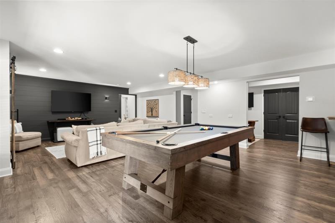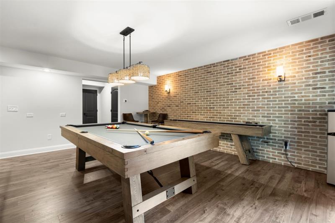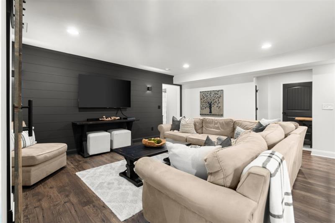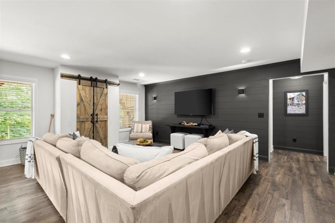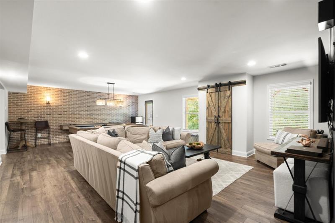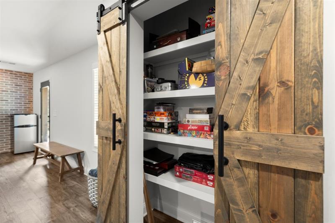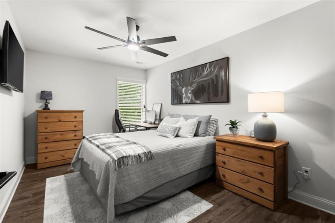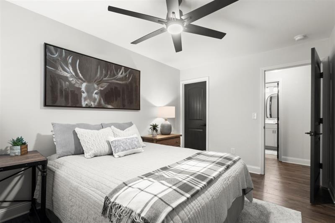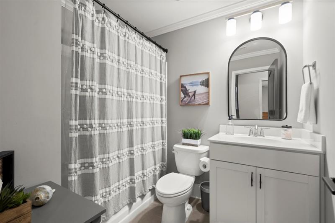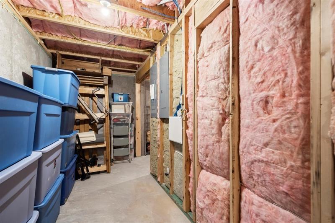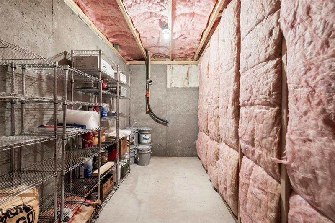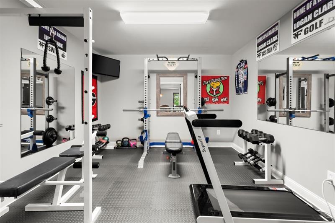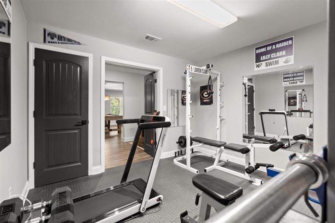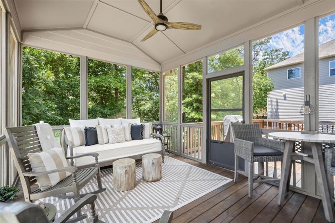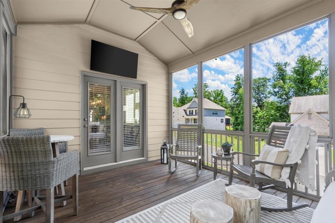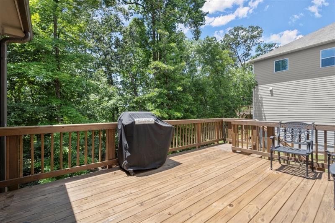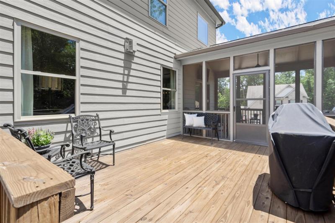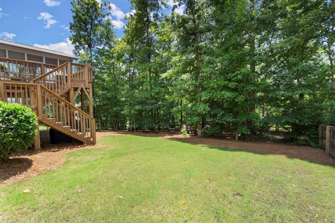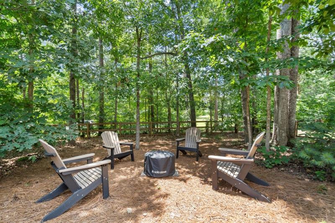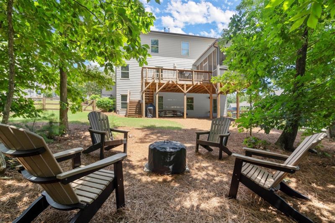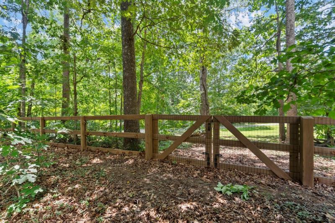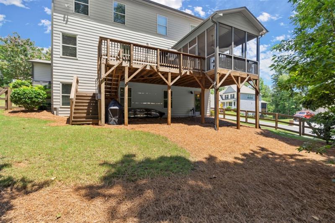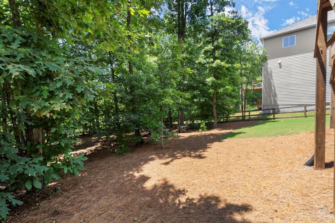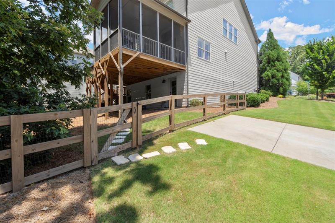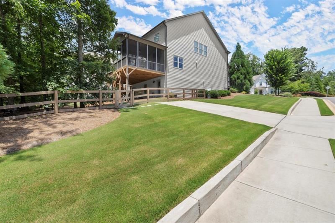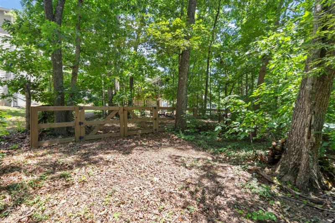5605 Miners Ridge
Cumming, GA 30028
$732,886
Prime Location, Stunning 5 bed 4 bath east facing home located in the highly sought after Carruth Lake Estates Subdivision in North Forsyth. Former model home is an entertainers dream and has so much to offer! Enter the foyer through the front door and you will have an amazing view into the open floor plan and dining area. Kitchen is a chefs delight and includes a large island, white shaker cabinets, butler's pantry, double oven, gas cooktop, under cabinet lighting, granite counters, subway tile backsplash, and huge walk-in pantry. Living room is a great size with a stack stone fireplace. Full Bed and Bath on the main level is great for guests or an office. Upstairs you have 3 additional bedrooms including the Primary suite and loft area for additional entertaining. Primary suite is oversized and features a sitting room creating a beautiful ambiance. Primary bath has a soaking tub, separate shower with his and her sinks. The Backyard is a nature lovers paradise! This is a large, fenced in lot with 2 side gates and double rear access gate, added living area with a screened in porch and uncovered deck for enjoying the outdoors. Finished basement complete with custom features included bedroom, full bath, gym, large family/gaming room and walkout access to basement level driveway. 3 car garage and level driveway with in ground basketball goal. Yard has matured landscaping and irrigation. Many upgrades throughout! Neighborhood is conveniently located to 400, shopping, schools, Lake Lanier and so much more! HOA amenities offer 2 pools, 2 playgrounds, walking trails, fishing lake, clubhouse, fire pit, pickle ball, tennis, basketball and so much more!
- SubdivisionCarruth Lake Estates
- Zip Code30028
- CityCumming
- CountyForsyth - GA
Location
- ElementarySilver City
- JuniorNorth Forsyth
- HighNorth Forsyth
Schools
- StatusActive
- MLS #7604214
- TypeResidential
- SpecialOwner/Agent
MLS Data
- Bedrooms5
- Bathrooms4
- Bedroom DescriptionOversized Master, Sitting Room
- RoomsBasement, Dining Room, Exercise Room, Family Room, Kitchen, Laundry, Loft, Master Bathroom, Master Bedroom
- BasementDaylight, Driveway Access, Finished, Finished Bath, Walk-Out Access
- FeaturesCoffered Ceiling(s), Crown Molding, Disappearing Attic Stairs, High Ceilings 9 ft Main, Recessed Lighting, Smart Home, Tray Ceiling(s), Walk-In Closet(s)
- KitchenCabinets White, Eat-in Kitchen, Kitchen Island, Pantry Walk-In, Stone Counters, View to Family Room
- AppliancesDishwasher, Disposal, Double Oven, ENERGY STAR Qualified Water Heater, Gas Cooktop, Microwave, Self Cleaning Oven
- HVACCentral Air, Humidity Control
- Fireplaces1
- Fireplace DescriptionFactory Built, Family Room, Free Standing, Glass Doors, Raised Hearth, Stone
Interior Details
- StyleCraftsman, Traditional
- ConstructionBrick Front, Cement Siding, Stone
- Built In2016
- StoriesArray
- ParkingDriveway, Garage, Garage Faces Front, Kitchen Level, Level Driveway, Parking Pad
- FeaturesPrivate Yard, Rear Stairs
- ServicesClubhouse, Community Dock, Fishing, Homeowners Association, Lake, Near Schools, Playground, Pool, Sidewalks, Street Lights, Tennis Court(s)
- UtilitiesCable Available, Electricity Available, Natural Gas Available, Phone Available, Sewer Available, Underground Utilities, Water Available
- SewerPublic Sewer
- Lot DescriptionBack Yard, Corner Lot, Cul-de-sac Lot, Landscaped, Sprinklers In Front, Sprinklers In Rear
- Lot Dimensions51x124x99x145
- Acres0.3
Exterior Details
Listing Provided Courtesy Of: D.R. Horton Realty of Georgia Inc 770-730-7900

This property information delivered from various sources that may include, but not be limited to, county records and the multiple listing service. Although the information is believed to be reliable, it is not warranted and you should not rely upon it without independent verification. Property information is subject to errors, omissions, changes, including price, or withdrawal without notice.
For issues regarding this website, please contact Eyesore at 678.692.8512.
Data Last updated on October 12, 2025 3:23am
