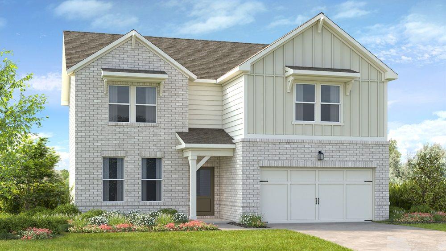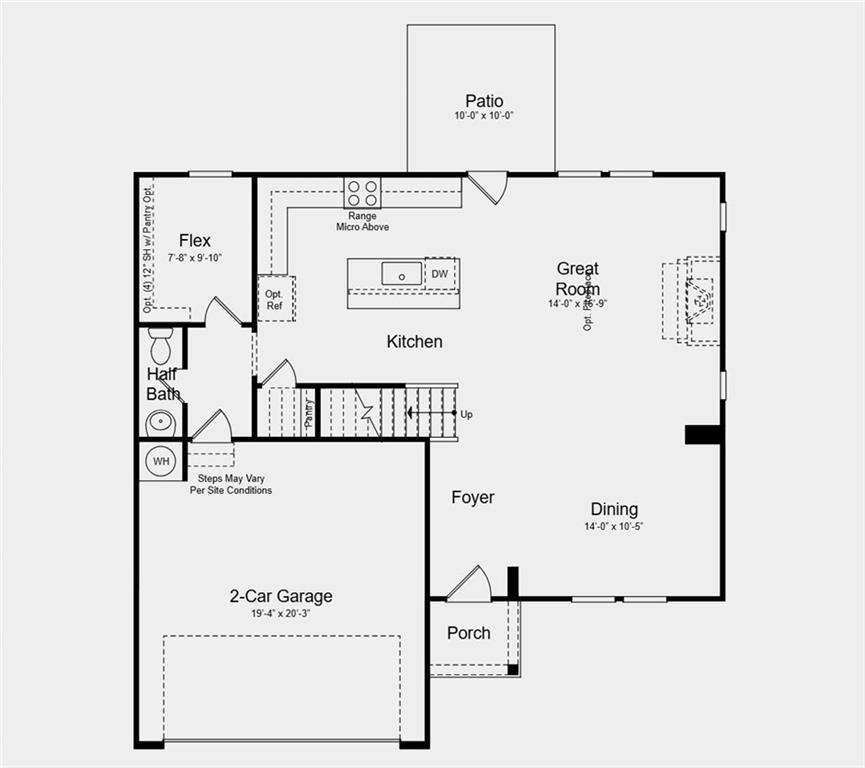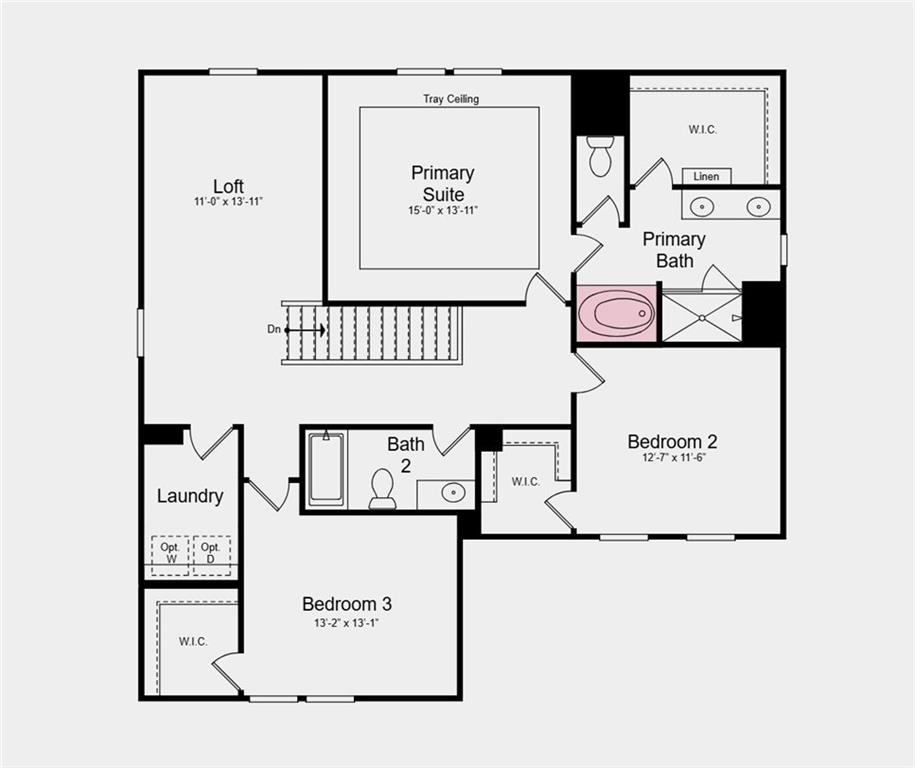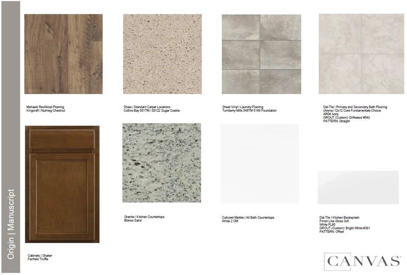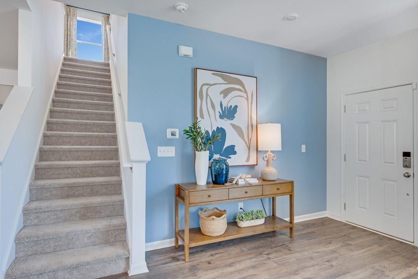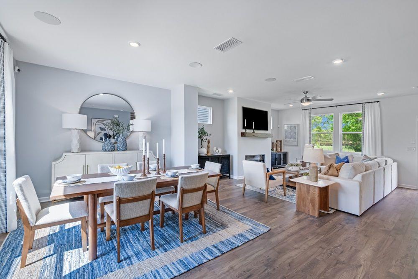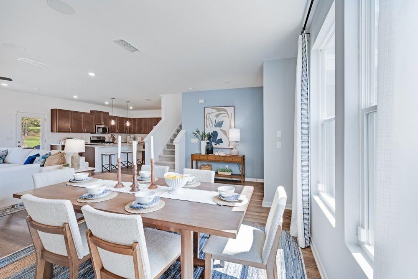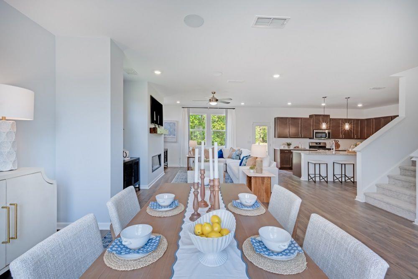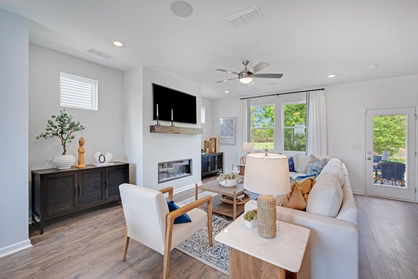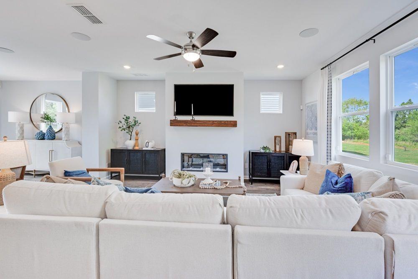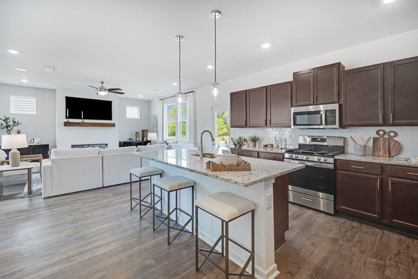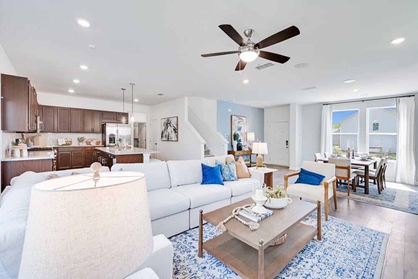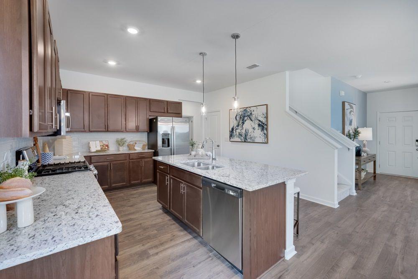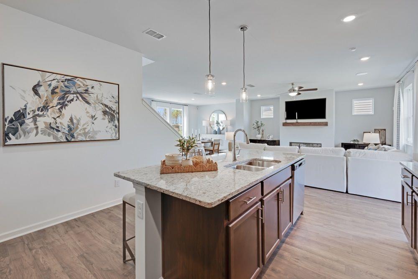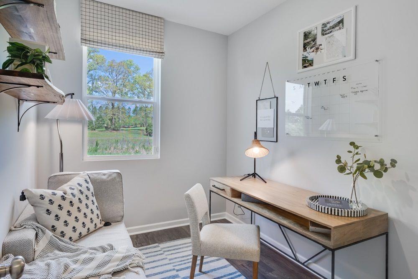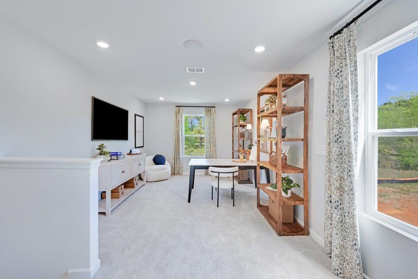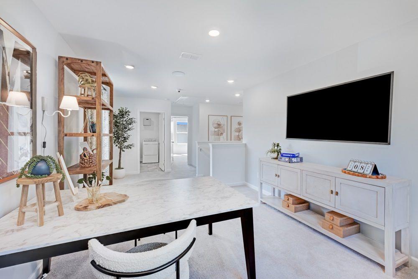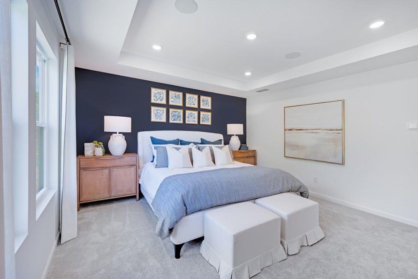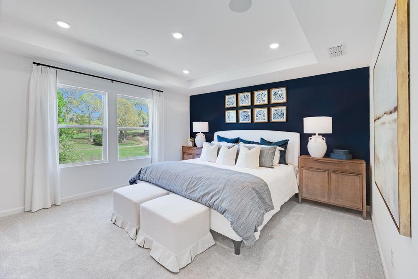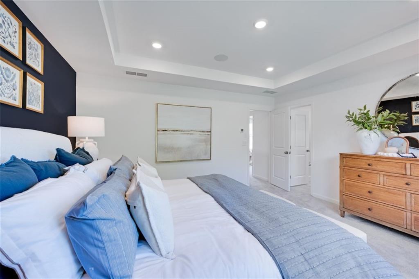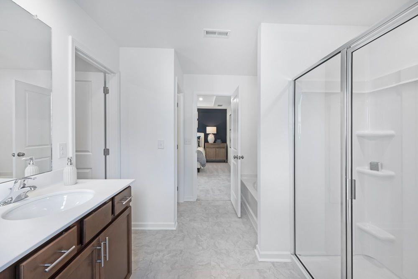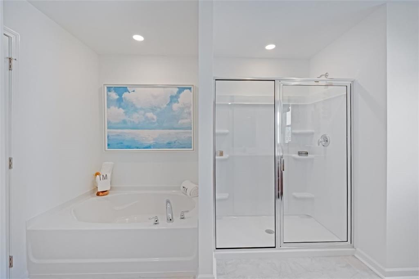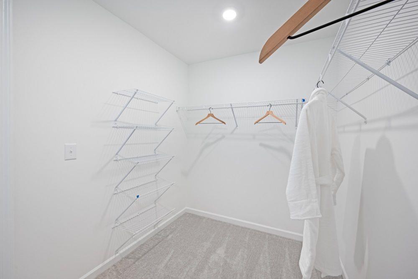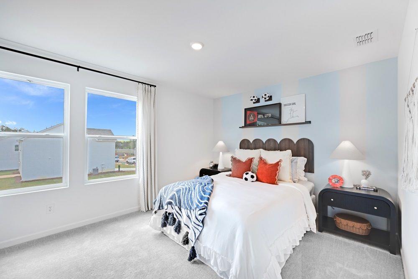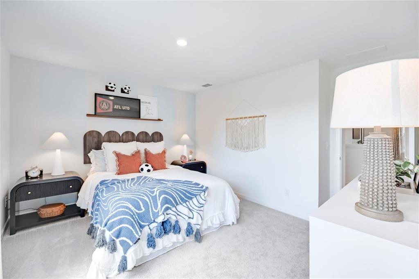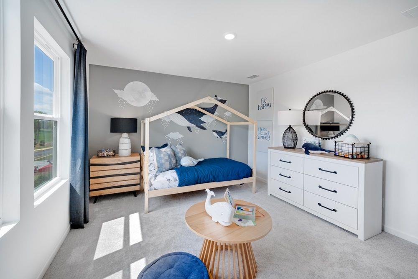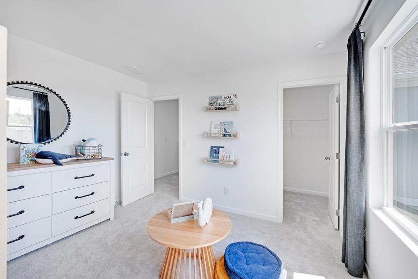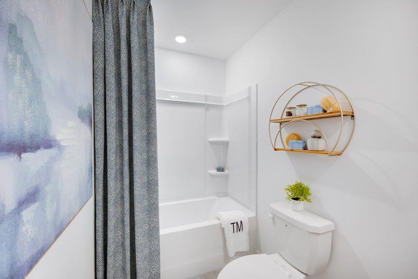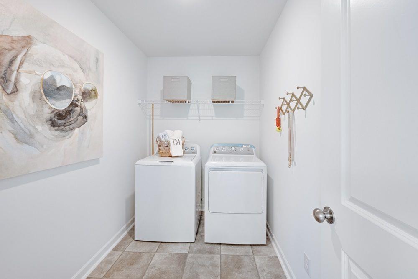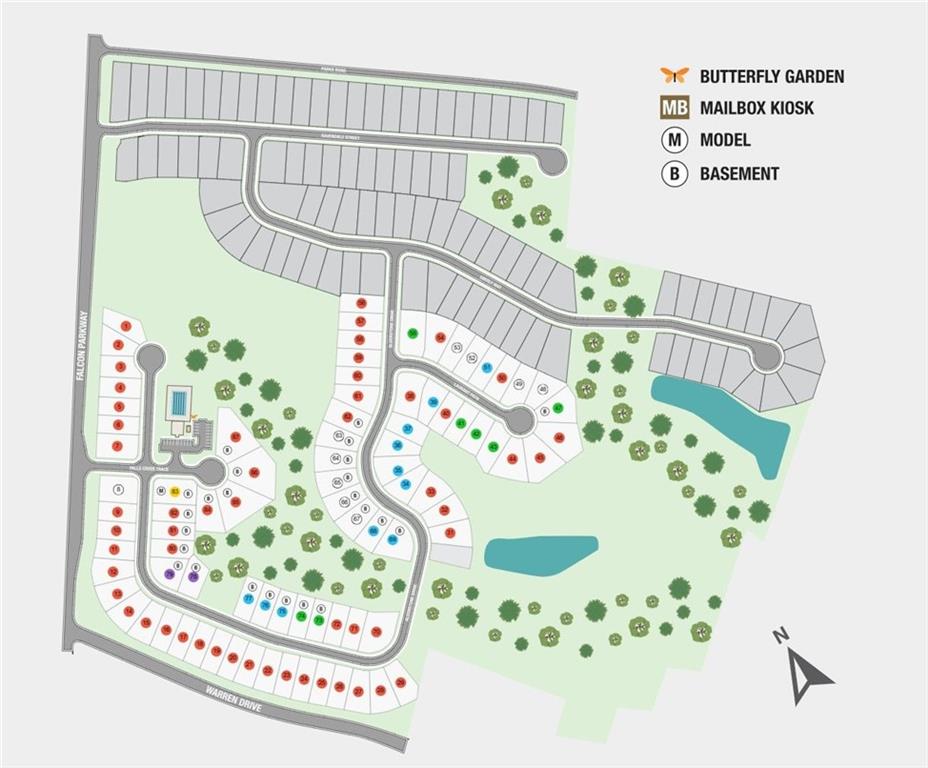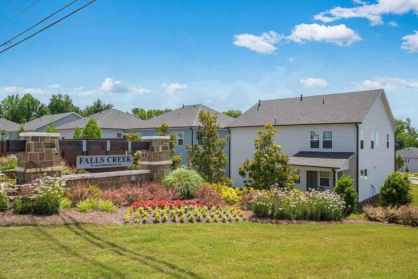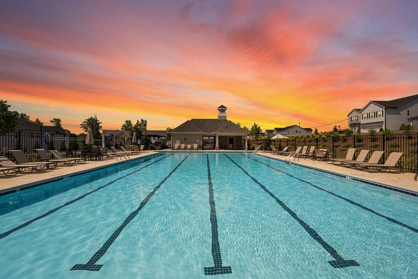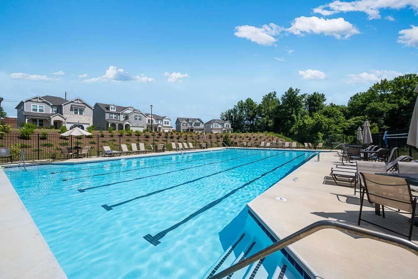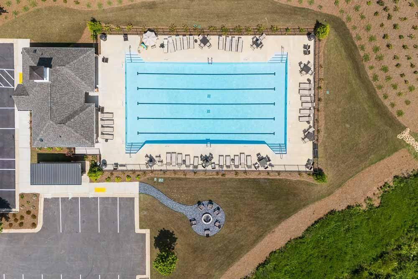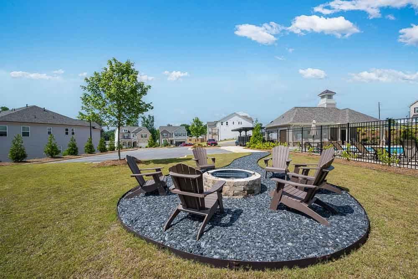3983 Alderstone Drive
Flowery Branch, GA 30542
$510,790
New Construction - September Completion! Built by America's Most Trusted Homebuilder! Welcome to the Fairfield at 3983 Alderstone Drive in Falls Creek! This floor plan offers bright, open-concept living with seamless flow between the kitchen, great room and dining area—perfect for hosting. Just off the kitchen, a flex space adds versatility as extra storage or a pantry. Upstairs, you’ll find a cozy loft, two secondary bedrooms with a shared full bath, a convenient laundry room, and a private primary suite with a walk-in shower, a soaking tub, dual sinks and a generous closet. Need more room? The unfinished basement is ready to make your own. Surrounded by scenic nature and a charming, welcoming downtown, this community blends beautiful homes, modern features and a truly exceptional location. Additional highlights include: additional shelving in the main floor flex room, an unfinished basement, extended hard surface flooring on the main floor, and a tub with a separate shower in the primary bathroom. Photos are for representative purposes only. MLS#7604217
- SubdivisionFalls Creek
- Zip Code30542
- CityFlowery Branch
- CountyHall - GA
Location
- ElementaryMartin
- JuniorC.W. Davis
- HighFlowery Branch
Schools
- StatusActive
- MLS #7604217
- TypeResidential
MLS Data
- Bedrooms3
- Bathrooms2
- Half Baths1
- RoomsGreat Room, Loft
- BasementBath/Stubbed, Daylight, Exterior Entry, Interior Entry, Unfinished
- FeaturesDisappearing Attic Stairs, Double Vanity, Entrance Foyer, High Ceilings 9 ft Main, High Speed Internet, Tray Ceiling(s), Walk-In Closet(s)
- KitchenKitchen Island, Cabinets Other, Pantry Walk-In, Solid Surface Counters, View to Family Room
- AppliancesGas Range, Range Hood
- HVACCentral Air, Zoned
Interior Details
- StyleContemporary, Craftsman, Traditional
- ConstructionBrick Front, Cement Siding
- Built In2025
- StoriesArray
- ParkingAttached, Driveway, Garage, Garage Door Opener, Garage Faces Front, Kitchen Level, Level Driveway
- FeaturesPrivate Entrance, Private Yard
- ServicesPool, Sidewalks, Homeowners Association
- SewerPublic Sewer
- Lot DescriptionBack Yard, Front Yard, Landscaped, Level, Wooded
- Lot Dimensions52x120
- Acres0.14
Exterior Details
Listing Provided Courtesy Of: Taylor Morrison Realty of Georgia, Inc. 706-421-8120

This property information delivered from various sources that may include, but not be limited to, county records and the multiple listing service. Although the information is believed to be reliable, it is not warranted and you should not rely upon it without independent verification. Property information is subject to errors, omissions, changes, including price, or withdrawal without notice.
For issues regarding this website, please contact Eyesore at 678.692.8512.
Data Last updated on October 4, 2025 8:47am
