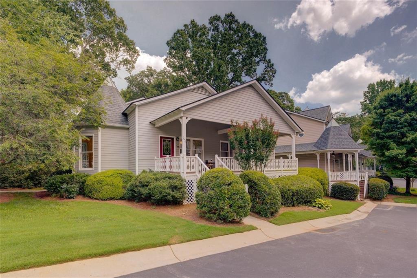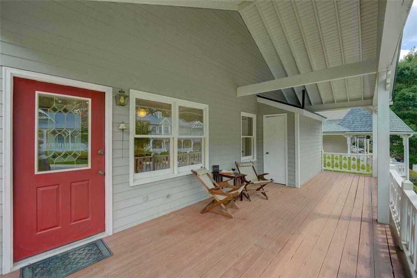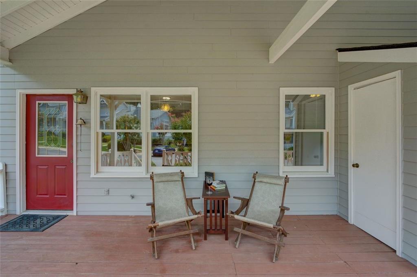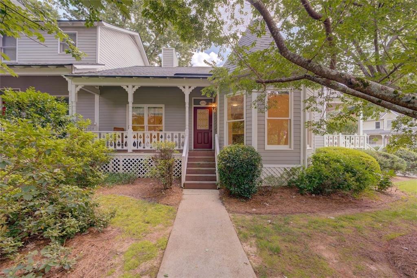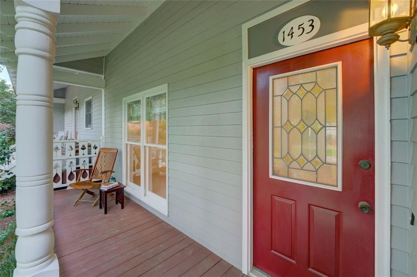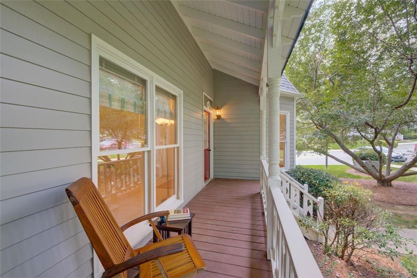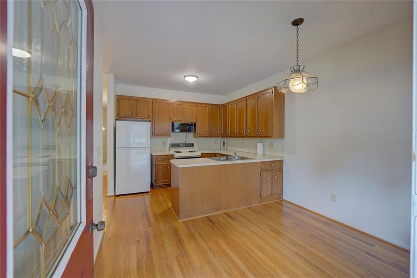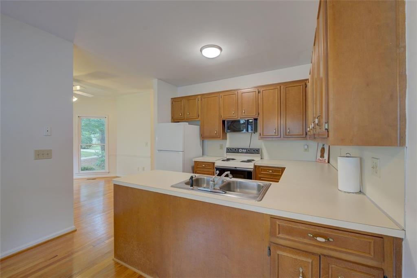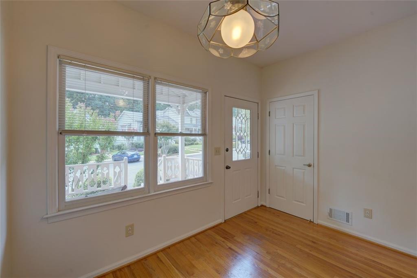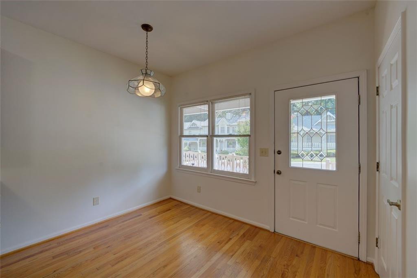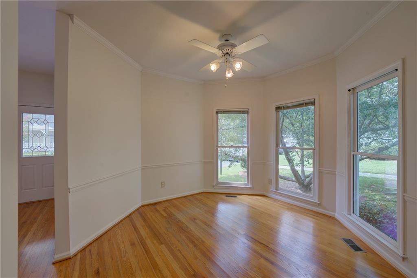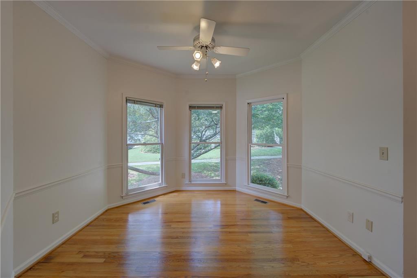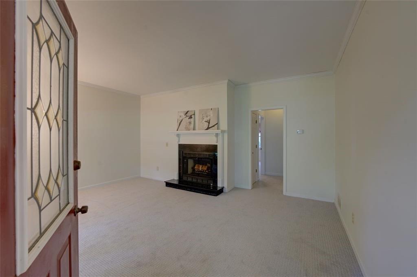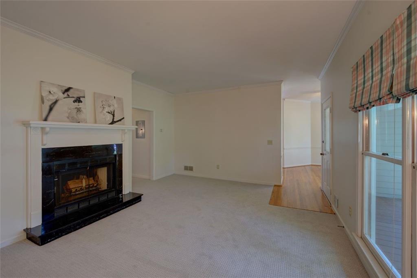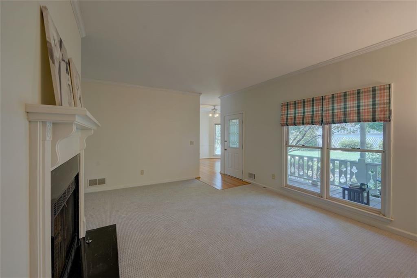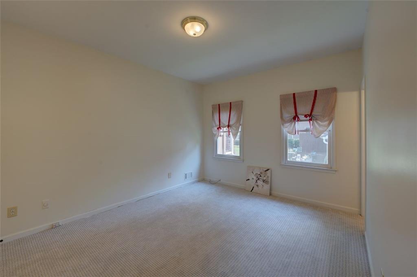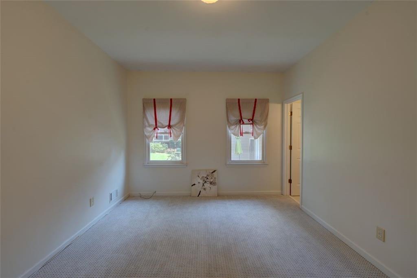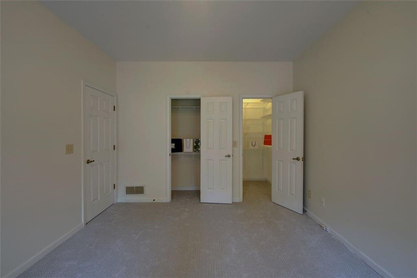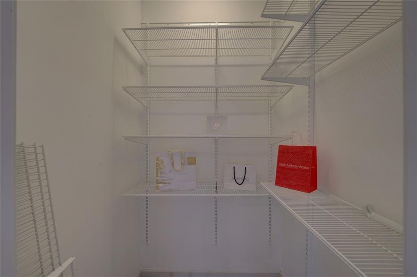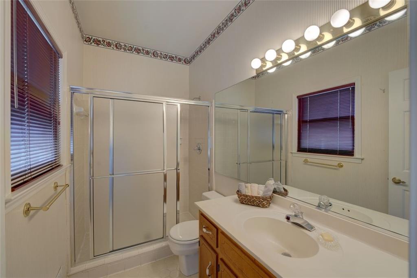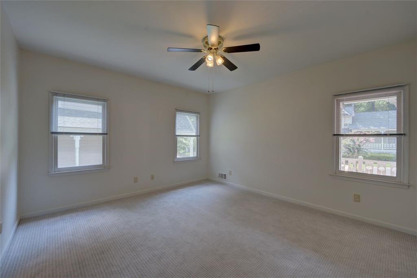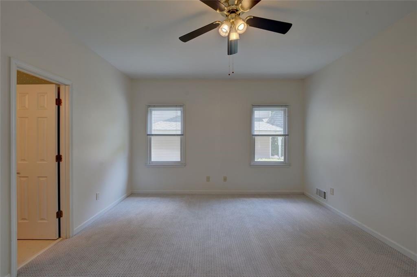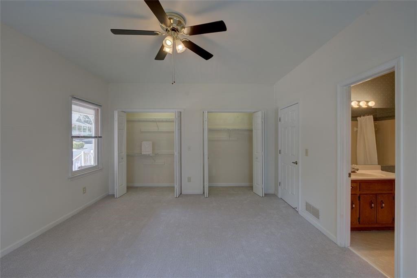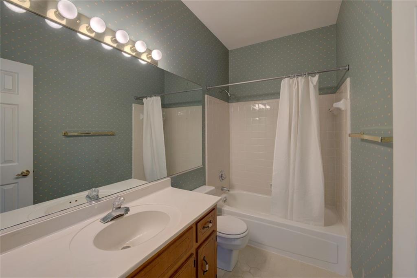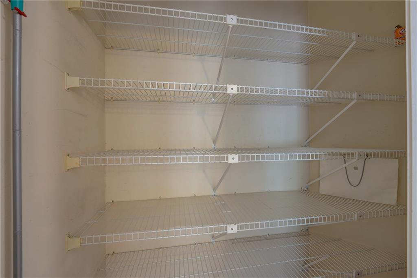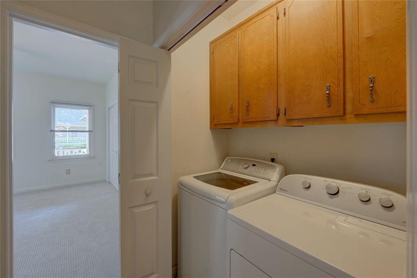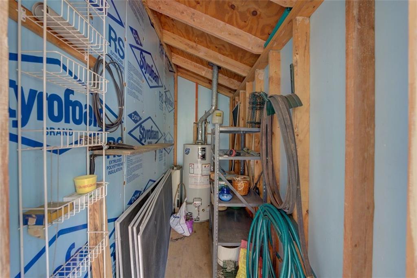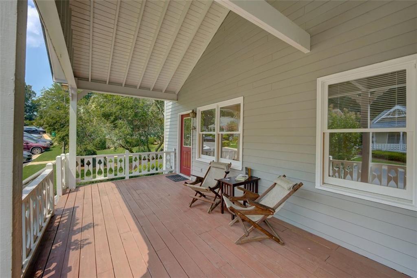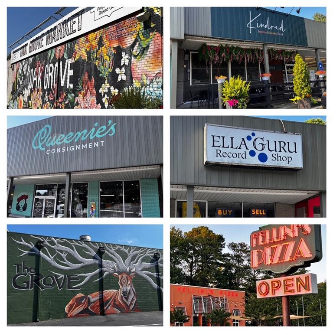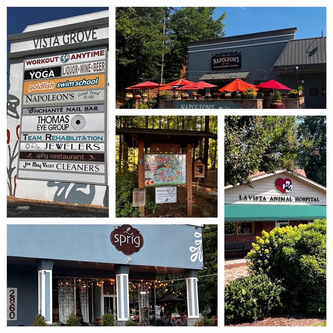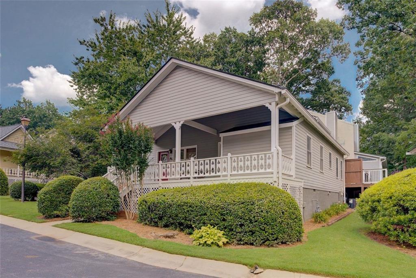1453 Cambridge Common
Decatur, GA 30033
$310,000
End-unit, one-level townhouse in a boutique community that’s a stone's throw from Oak Grove Village! This rarely available floor plan offers two bedrooms, each with en-suite bathrooms, multiple closets, and new carpeting. The back bedroom suite features a walk-in shower and walk-in closet (plus a second closet,) while the front bedroom is slightly larger and features a tub/shower combo and closets that runs the length of the room. For lovers of the outdoors, there are two covered porches - the sun-filled and more expansive one features a gabled roofline and large storage closet/she-shed, while around the corner, the second porch is well-shaded by the trees and landscaping in the courtyard and offers a more private outdoor escape. High ceilings and freshly painted walls add to the brightness of the home’s interior. The eat-in kitchen overlooks the sunny porch and features a walk-in pantry as well as extensive solid wood cabinetry. The charming, octagonal dining room offers three floor-to-ceiling windows. And both rooms have solid oak hardwood floors. The focal point of the living room is the wood-burning fireplace with marble hearth and surround, mantle, and convenient gas-starter. This unbeatable location is walkable to shops, restaurants, salons, a pharmacy, and the much loved Oak Grove Market and offers an easy commute to Emory/CDC/VA/CHOA and many other employment centers. What are you waiting for? Come be part of the serene, friendly, and well-run Cambridge Common Townhomes!
- SubdivisionCambridge Common Townhomes
- Zip Code30033
- CityDecatur
- CountyDekalb - GA
Location
- ElementarySagamore Hills
- JuniorHenderson - Dekalb
- HighLakeside - Dekalb
Schools
- StatusPending
- MLS #7604236
- TypeCondominium & Townhouse
MLS Data
- Bedrooms2
- Bathrooms2
- Bedroom DescriptionMaster on Main, Roommate Floor Plan
- RoomsLiving Room
- BasementCrawl Space, Exterior Entry
- FeaturesHigh Ceilings 9 ft Main, High Speed Internet, Walk-In Closet(s)
- KitchenCabinets Stain, Laminate Counters, Eat-in Kitchen, Pantry Walk-In, Pantry
- AppliancesDishwasher, Dryer, Disposal, Electric Range, Refrigerator, Gas Water Heater, Microwave, Washer
- HVACCeiling Fan(s), Central Air
- Fireplaces1
- Fireplace DescriptionGas Starter, Living Room, Wood Burning Stove
Interior Details
- StyleGarden (1 Level), Victorian
- ConstructionFrame
- Built In1986
- StoriesArray
- ParkingParking Lot, Unassigned
- FeaturesPrivate Entrance, Storage
- ServicesHomeowners Association, Public Transportation, Street Lights, Near Schools
- UtilitiesCable Available, Sewer Available, Water Available, Electricity Available, Natural Gas Available, Phone Available, Underground Utilities
- SewerPublic Sewer
- Lot DescriptionCorner Lot, Cul-de-sac Lot, Level
- Acres0.1
Exterior Details
Listing Provided Courtesy Of: Coldwell Banker Realty 404-874-2262

This property information delivered from various sources that may include, but not be limited to, county records and the multiple listing service. Although the information is believed to be reliable, it is not warranted and you should not rely upon it without independent verification. Property information is subject to errors, omissions, changes, including price, or withdrawal without notice.
For issues regarding this website, please contact Eyesore at 678.692.8512.
Data Last updated on December 9, 2025 4:03pm
