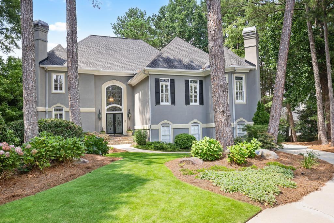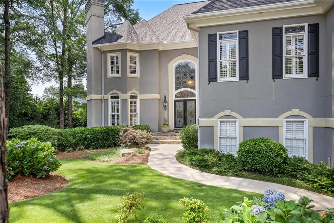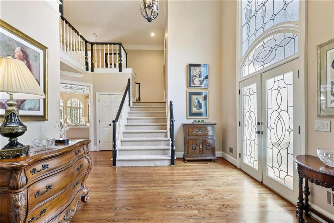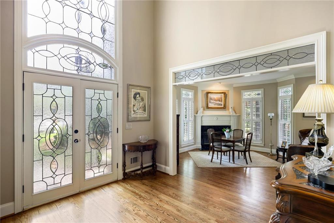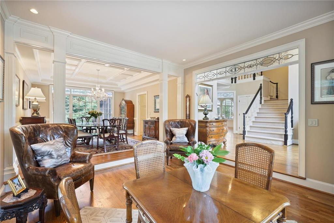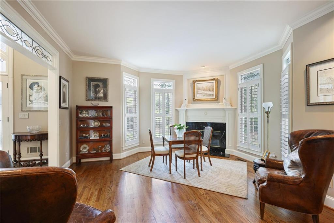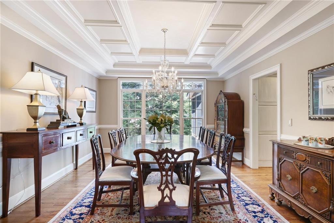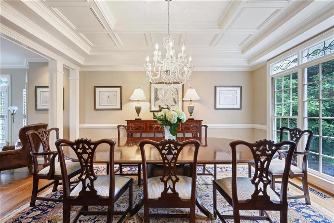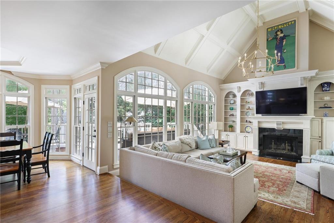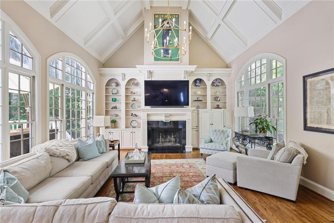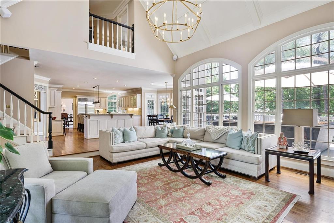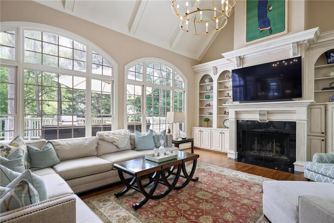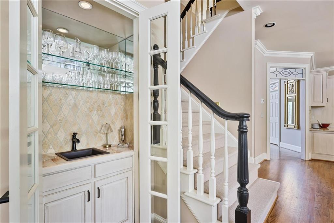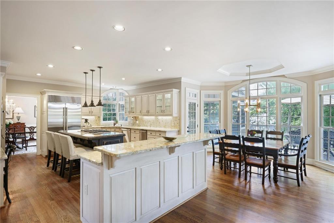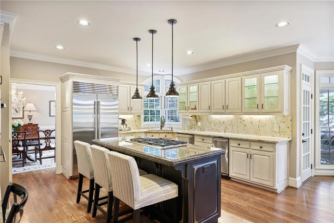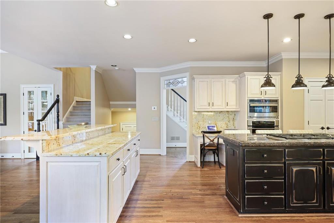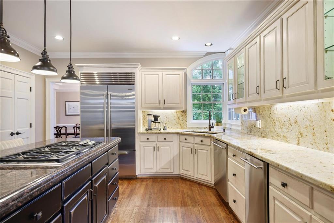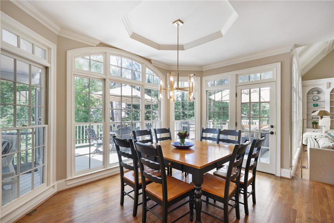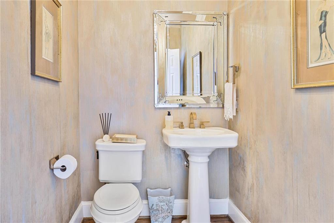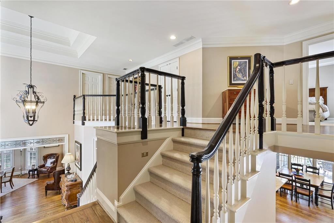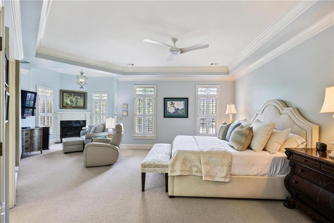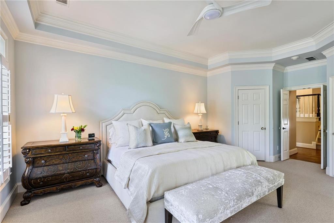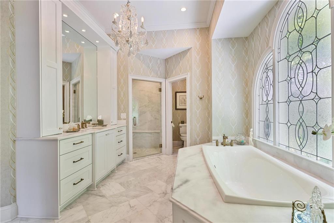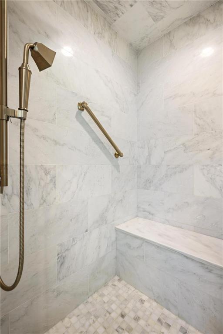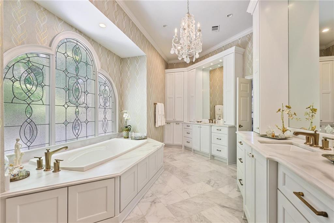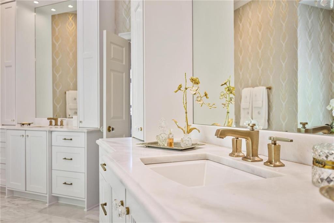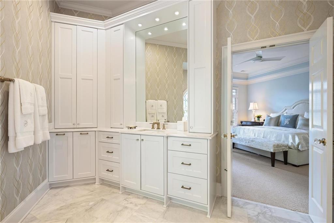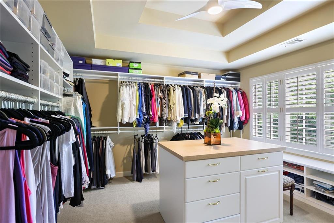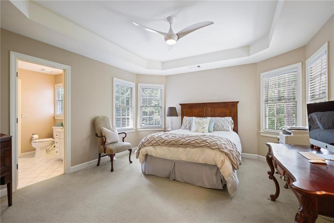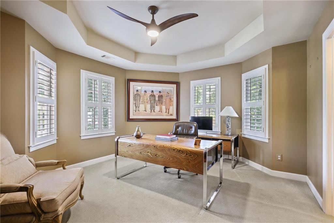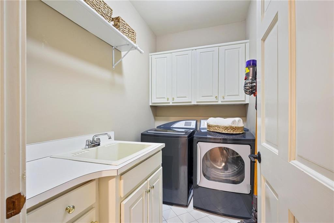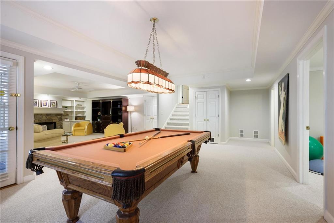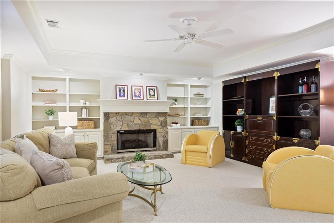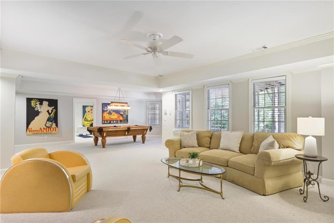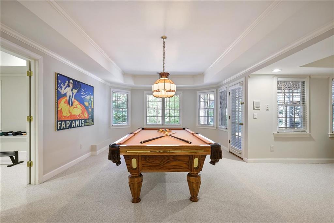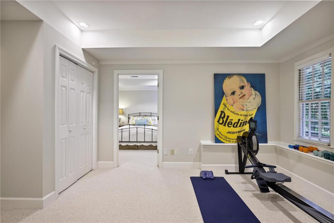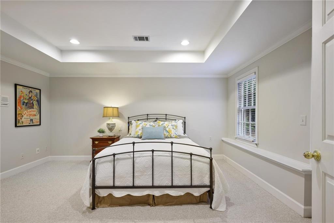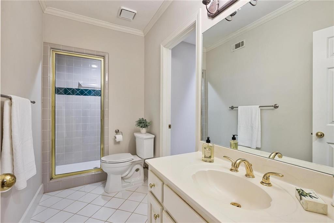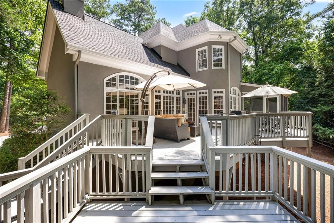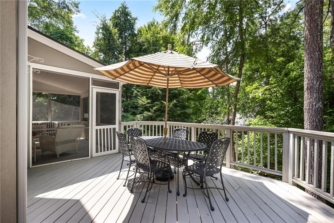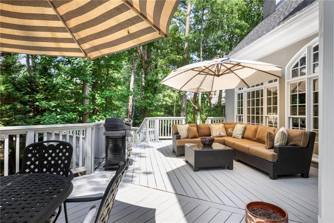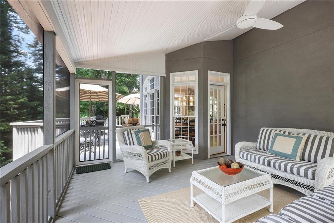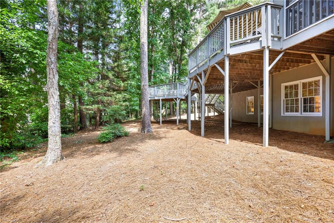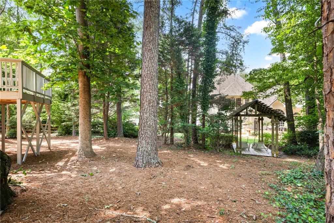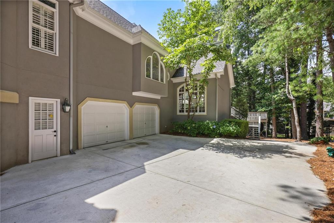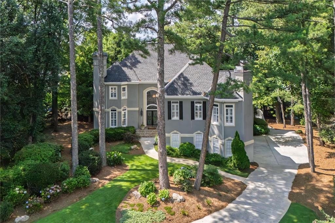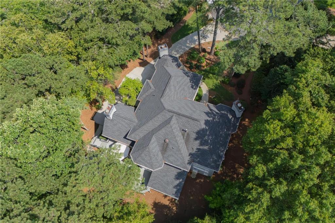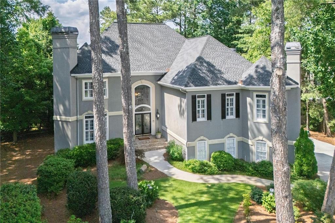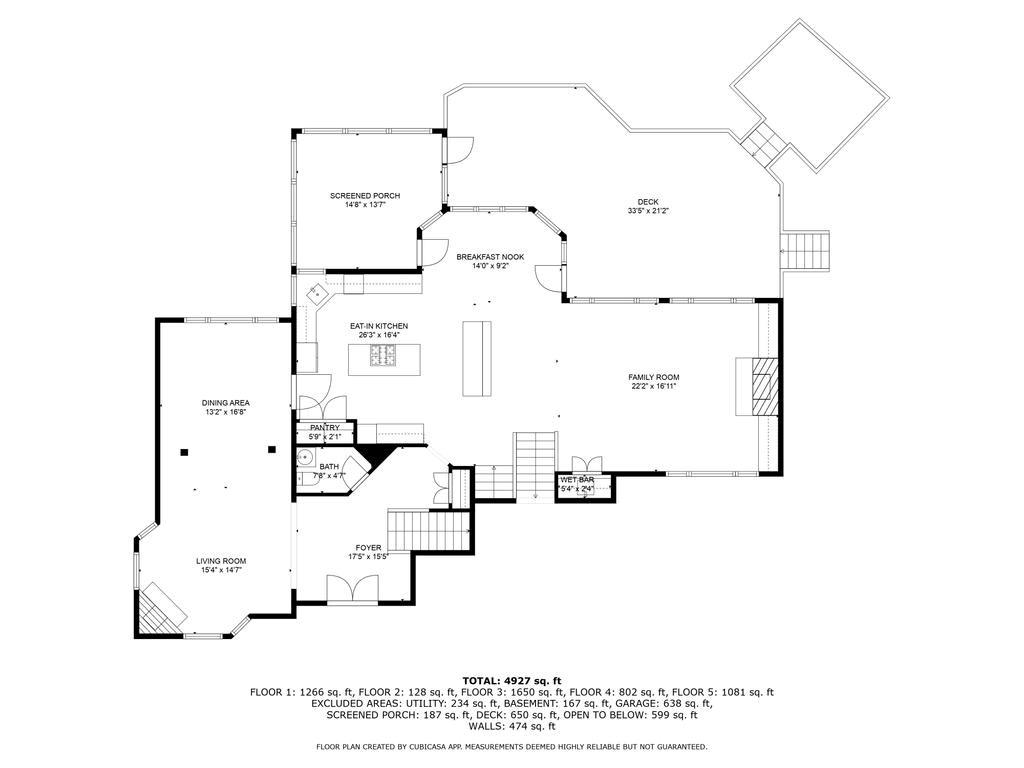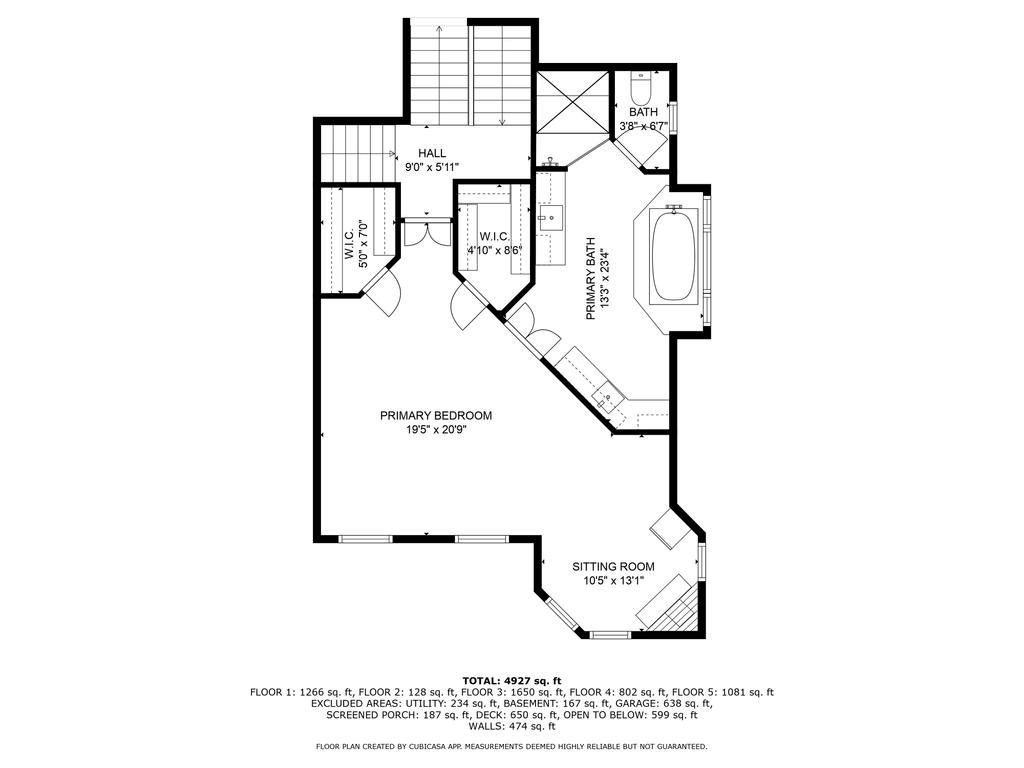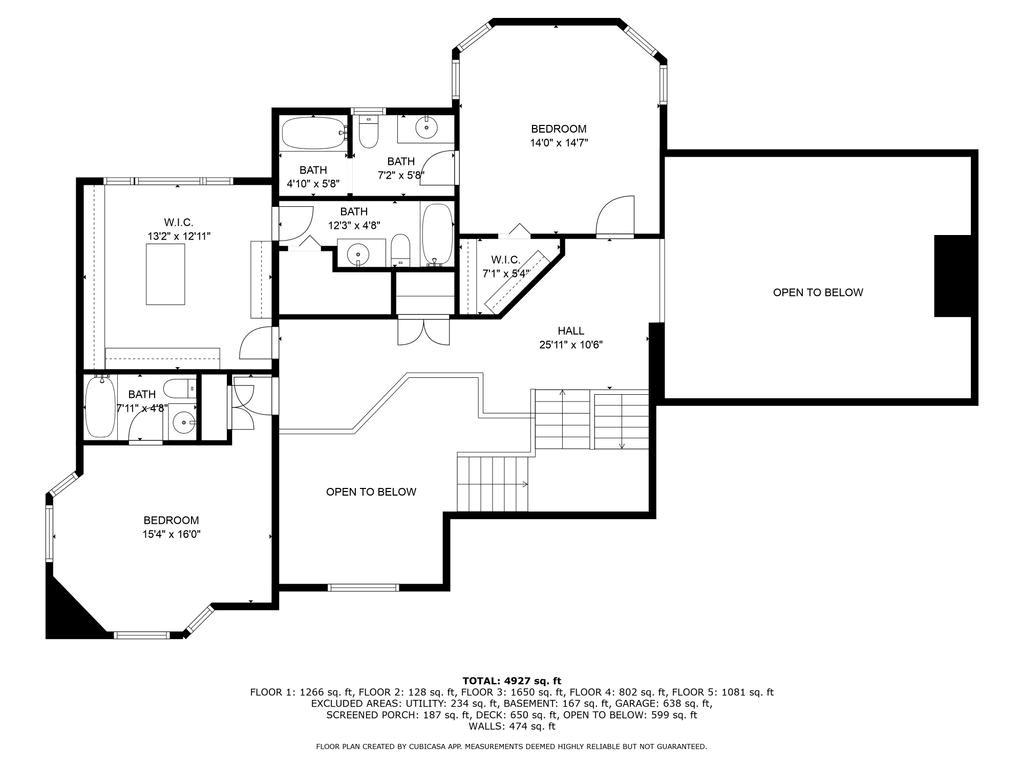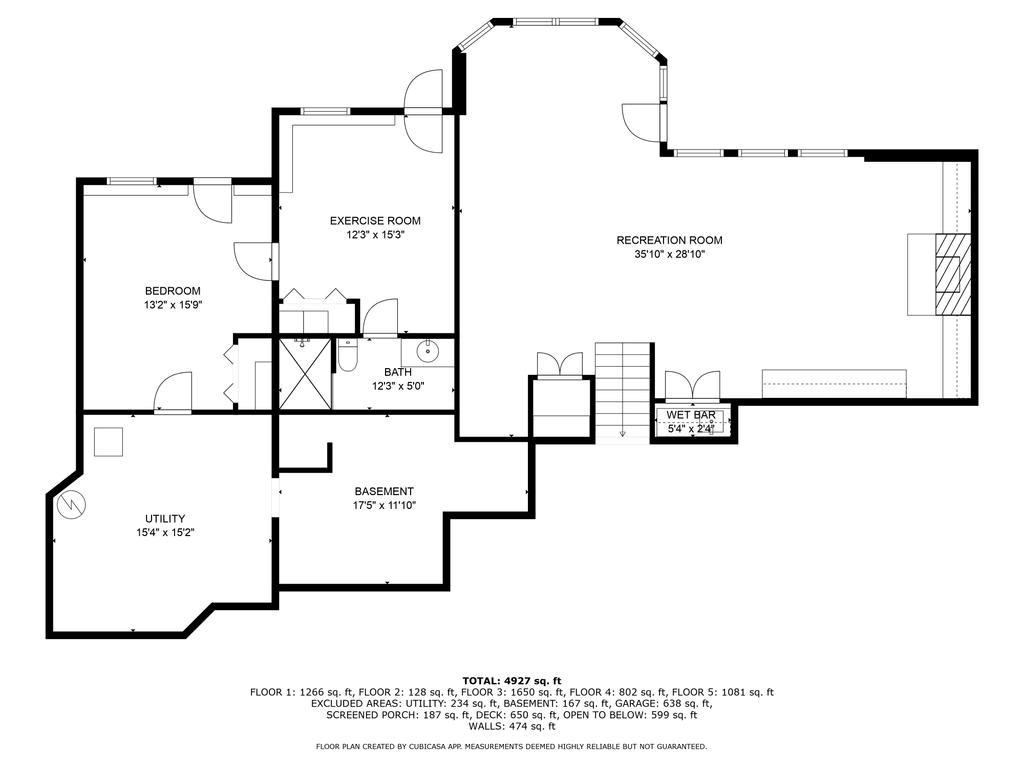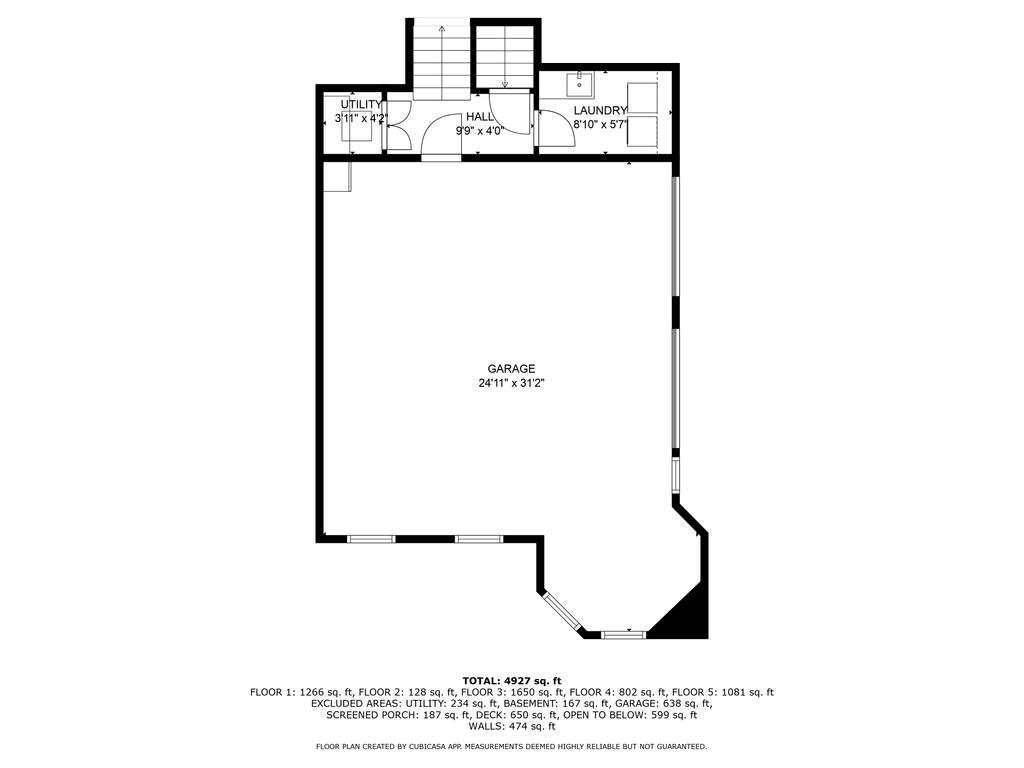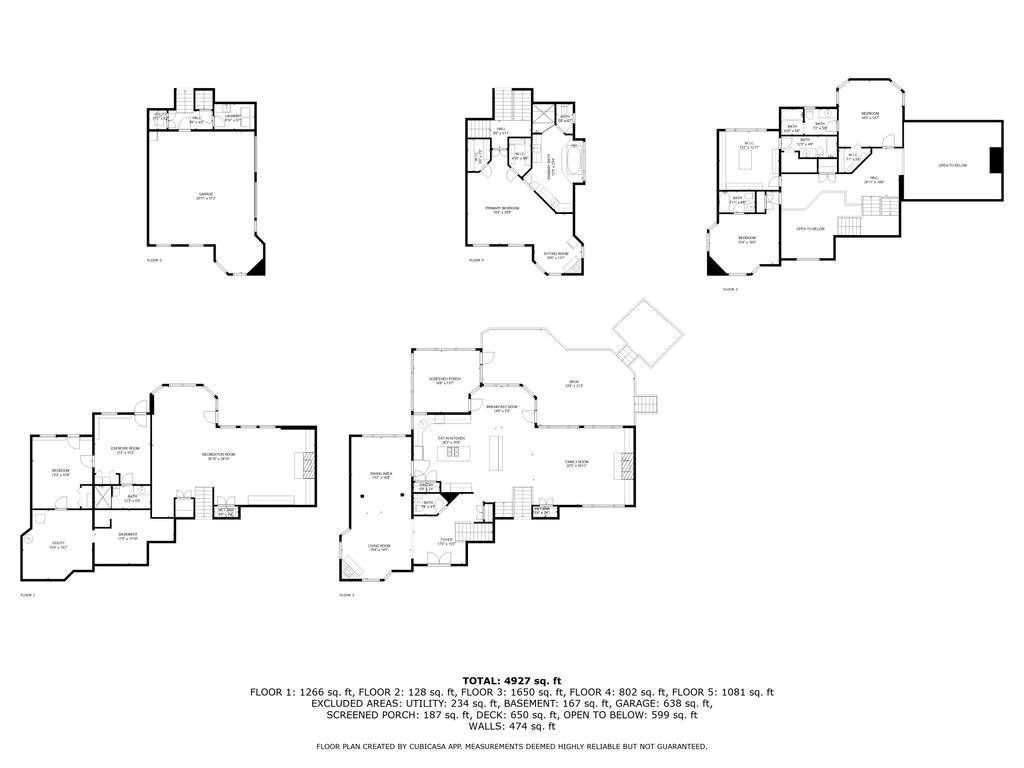1111 Waterford Green Point
Marietta, GA 30068
$1,200,000
Located in a premier East Cobb swim/tennis neighborhood and zoned for Walton High School, this timeless hard coat stucco home offers the perfect blend of comfort and sophistication across three finished levels. The heart of the home is the stunning great room with a vaulted ceiling, fireplace, and built-in bookshelves ideal for everyday living and entertaining. The chef's kitchen features high-end stainless appliances, stone counters, a large center island, and a seamless flow to both formal and casual spaces. Upstairs, the gracious primary suite impresses with a roomy sitting area, two walk-in closets, and a beautifully updated bath with marble counters, new cabinetry, marble flooring, soaking tub, and separate shower. Additional en suite bedrooms provide space and flexibility, including one converted to a massive walk-in closet. The finished terrace level offers incredible versatility with a large flex space, fireplace, private bedroom, full bath, and abundant storage ideal for guests, a home office, or recreation. Outdoor living is just as inviting, with a screened porch and expansive deck overlooking the private, tree-lined half-acre cul de sac lot. Come see this home yourself and feel the love in every room.
- SubdivisionWaterford Green
- Zip Code30068
- CityMarietta
- CountyCobb - GA
Location
- ElementaryMount Bethel
- JuniorDickerson
- HighWalton
Schools
- StatusPending
- MLS #7604246
- TypeResidential
MLS Data
- Bedrooms5
- Bathrooms5
- Half Baths1
- Bedroom DescriptionOversized Master, Sitting Room
- RoomsDen, Exercise Room, Great Room - 2 Story, Living Room, Sun Room
- BasementDaylight, Exterior Entry, Finished, Finished Bath, Interior Entry
- FeaturesBeamed Ceilings, Bookcases, Cathedral Ceiling(s), Entrance Foyer 2 Story, High Ceilings 10 ft Main, High Speed Internet, His and Hers Closets, Tray Ceiling(s), Vaulted Ceiling(s), Walk-In Closet(s), Wet Bar
- KitchenBreakfast Bar, Cabinets Other, Eat-in Kitchen, Kitchen Island, Pantry, Stone Counters, View to Family Room
- AppliancesDishwasher, Disposal, Dryer, Electric Oven/Range/Countertop, Gas Cooktop, Microwave, Refrigerator, Trash Compactor, Washer
- HVACCeiling Fan(s), Central Air, Electric
- Fireplaces4
- Fireplace DescriptionBasement, Family Room, Living Room, Master Bedroom
Interior Details
- StyleEuropean
- ConstructionCement Siding, Stucco
- Built In1992
- StoriesArray
- ParkingGarage, Garage Faces Side, Level Driveway
- FeaturesPrivate Entrance, Private Yard, Rear Stairs
- ServicesHomeowners Association, Near Schools, Near Shopping, Near Trails/Greenway, Playground, Pool, Street Lights, Tennis Court(s)
- UtilitiesCable Available, Electricity Available, Natural Gas Available, Sewer Available, Water Available
- SewerPublic Sewer
- Lot DescriptionBack Yard, Cul-de-sac Lot, Front Yard, Landscaped, Level
- Acres0.471
Exterior Details
Listing Provided Courtesy Of: Atlanta Fine Homes Sotheby's International 770-604-1000

This property information delivered from various sources that may include, but not be limited to, county records and the multiple listing service. Although the information is believed to be reliable, it is not warranted and you should not rely upon it without independent verification. Property information is subject to errors, omissions, changes, including price, or withdrawal without notice.
For issues regarding this website, please contact Eyesore at 678.692.8512.
Data Last updated on August 22, 2025 1:22am
