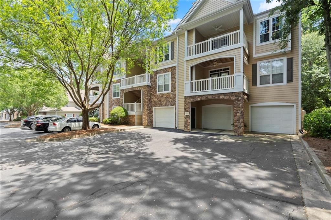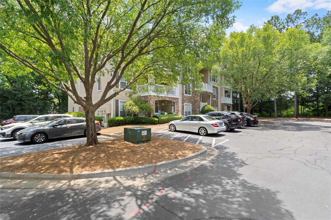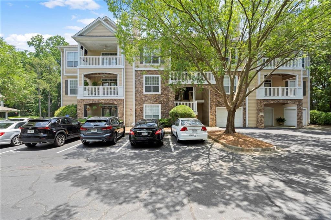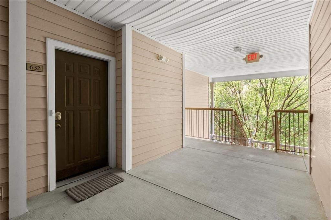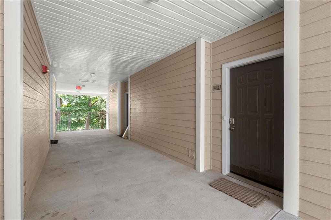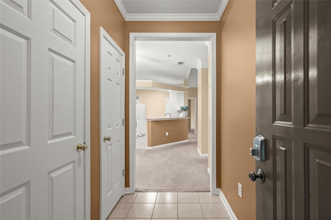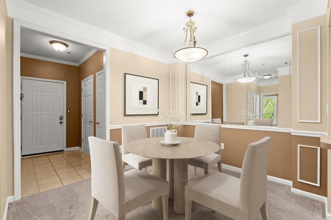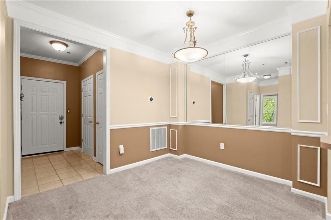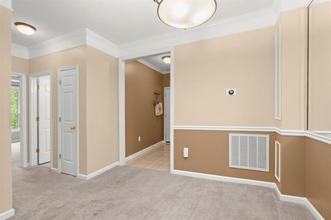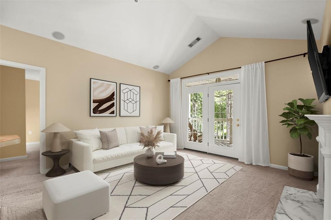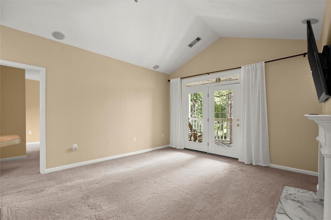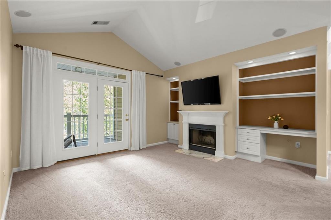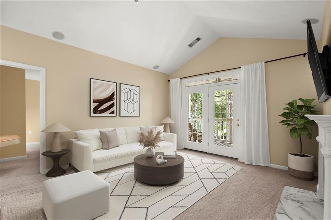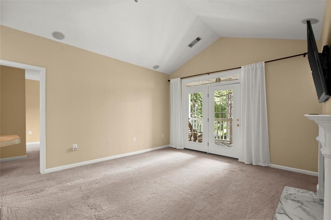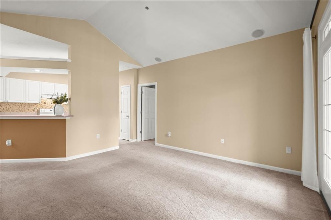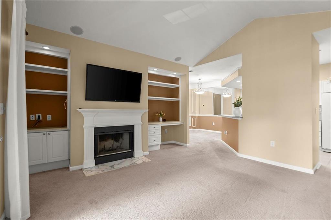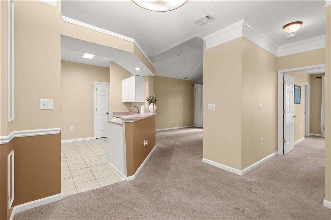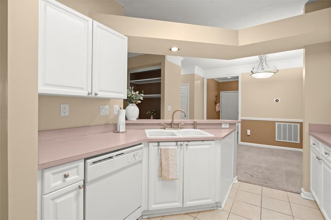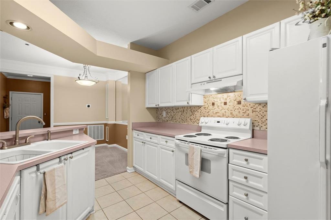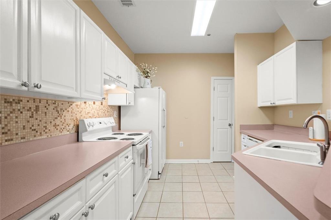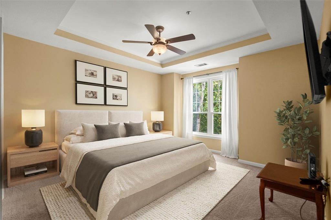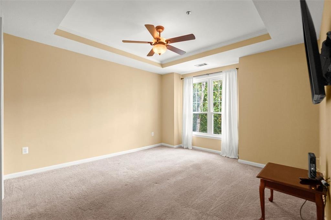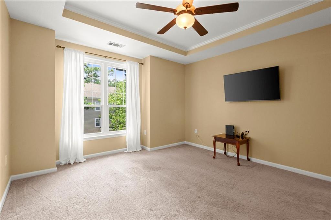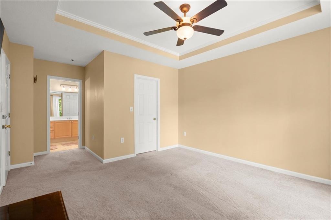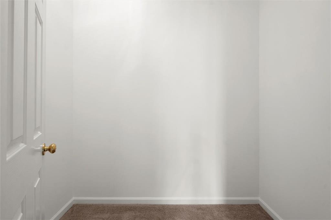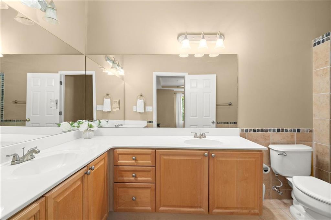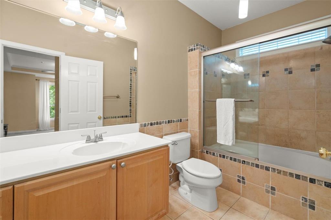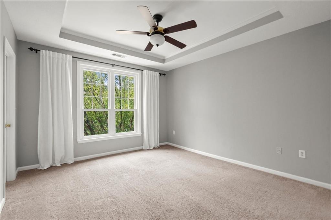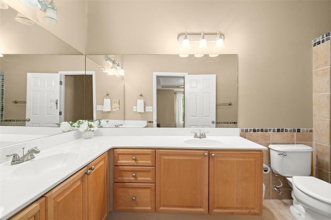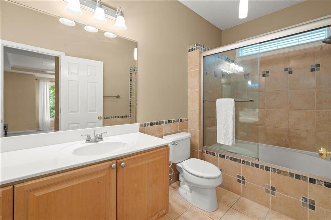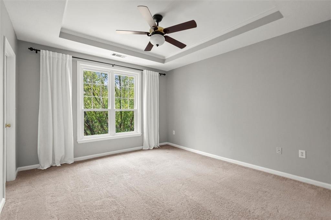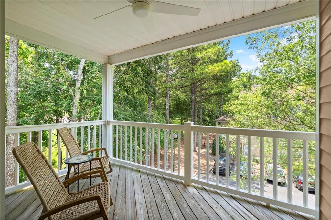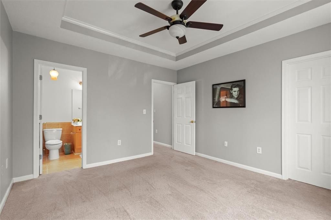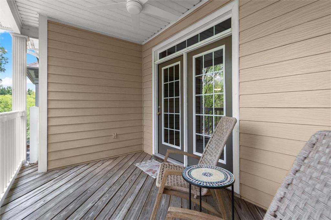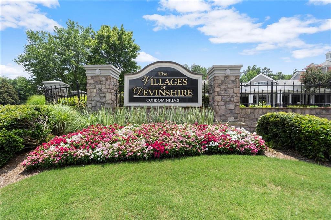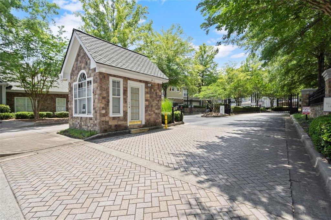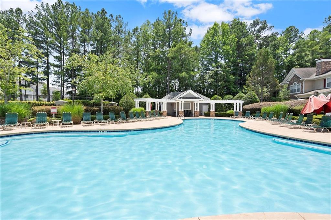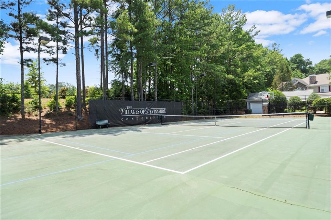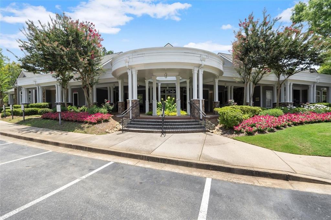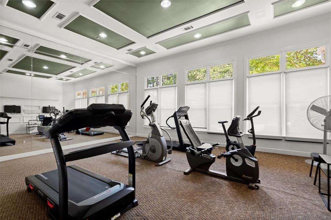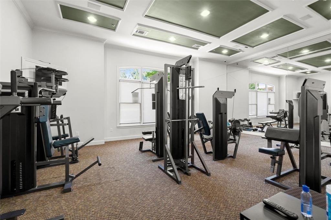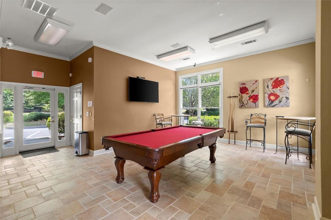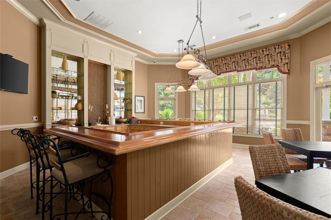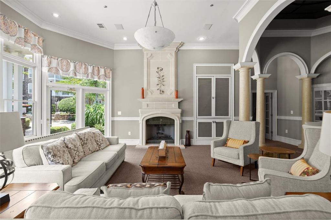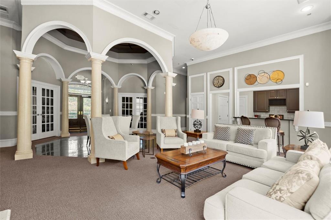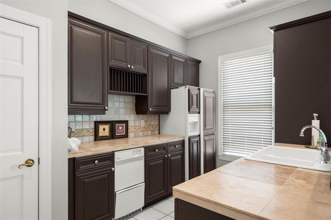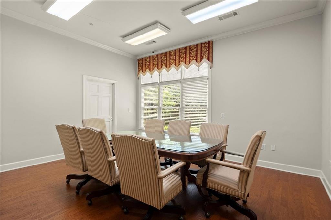632 Sandringham Drive
Alpharetta, GA 30004
$297,500
Welcome to The Villages of Devinshire—where location, lifestyle, and value come together in highly desirable Milton/Alpharetta! This well-maintained 2 bedroom, 2 bath, end-unit condo offers an open floor plan, cozy fireplace with mantle, beautiful craftsman style built-in cabinets in the living area and a covered patio with ceiling fan overlooking a peaceful wooded area—your own private retreat. The home features crown molding, cathedral ceiling, office nook, surround sound speakers and recent upgrades including windows and patio door. The separate laundry room comes complete with washer and dryer for your convenience. The primary suite is filled with natural light and offers a trey ceiling, large walk in closet and ensuite bath with dual vanities. The split-bedroom layout offers the secondary bedroom, also with trey ceiling, direct access to the bathroom and has a separate door for privacy and convenience. Enjoy a vibrant lifestyle with access to resort-style amenities: large sparkling pool, tennis, pickleball, basketball court, fitness center, walking trails, dog park, car wash station, clubhouse with billiards and a conference room. HOA also covers trash, termite and pest control. Live minutes from Avalon, Halcyon, Downtown Alpharetta, top-rated schools, GA400, parks, outdoor concert venues, and the Greenway. Priced to let you move in and add your personal touches—don't miss this opportunity to make it yours!
- SubdivisionVillages of Devinshire
- Zip Code30004
- CityAlpharetta
- CountyFulton - GA
Location
- ElementaryManning Oaks
- JuniorHopewell
- HighAlpharetta
Schools
- StatusActive
- MLS #7604259
- TypeCondominium & Townhouse
MLS Data
- Bedrooms2
- Bathrooms2
- Bedroom DescriptionRoommate Floor Plan
- RoomsLaundry, Living Room
- FeaturesBookcases, Cathedral Ceiling(s), Entrance Foyer, Smart Home, Tray Ceiling(s), Vaulted Ceiling(s)
- KitchenBreakfast Bar, Cabinets White, Pantry, View to Family Room
- AppliancesDishwasher, Disposal, Dryer, Electric Oven/Range/Countertop, Electric Range, Electric Water Heater, Washer
- HVACCeiling Fan(s), Central Air
- Fireplaces1
- Fireplace DescriptionElectric
Interior Details
- StyleCape Cod, Craftsman
- ConstructionFrame
- Built In1997
- StoriesArray
- PoolGunite
- ParkingParking Lot
- FeaturesBalcony, Rear Stairs
- ServicesFitness Center, Clubhouse, Gated, Near Trails/Greenway, Pickleball, Playground, Pool, Tennis Court(s)
- UtilitiesElectricity Available, Sewer Available, Water Available
- SewerPublic Sewer
- Lot DescriptionCorner Lot
- Lot Dimensionsx
- Acres0.028
Exterior Details
Listing Provided Courtesy Of: Berkshire Hathaway HomeServices Georgia Properties 770-475-0505

This property information delivered from various sources that may include, but not be limited to, county records and the multiple listing service. Although the information is believed to be reliable, it is not warranted and you should not rely upon it without independent verification. Property information is subject to errors, omissions, changes, including price, or withdrawal without notice.
For issues regarding this website, please contact Eyesore at 678.692.8512.
Data Last updated on December 9, 2025 4:03pm
