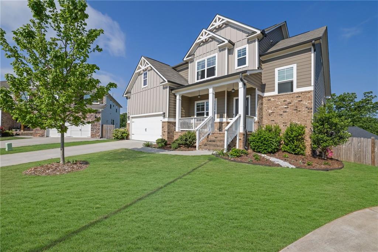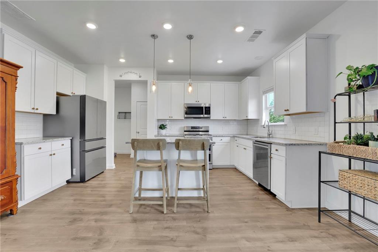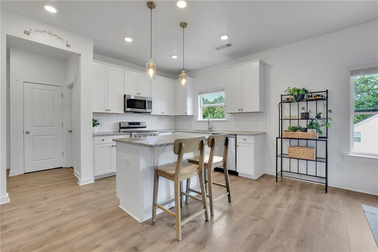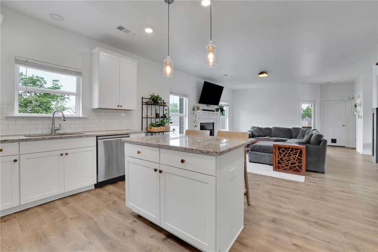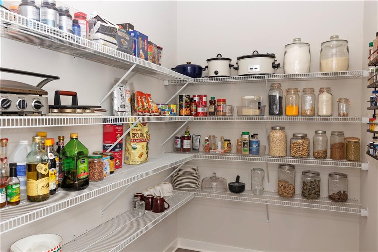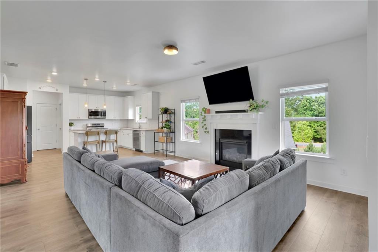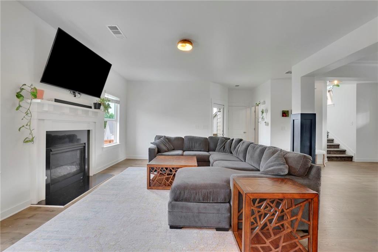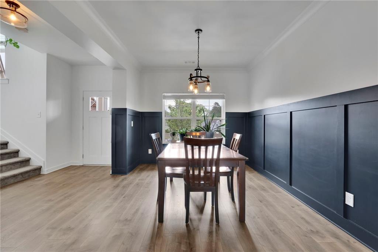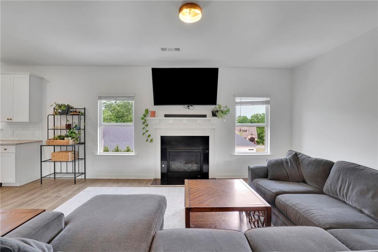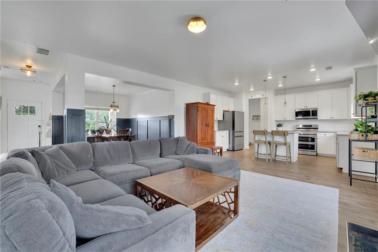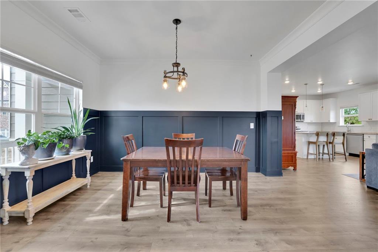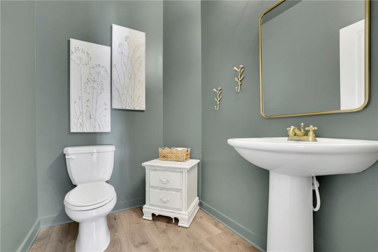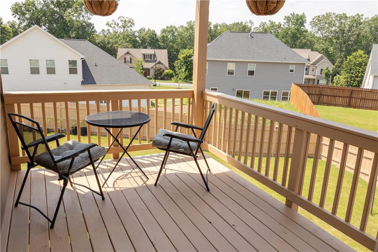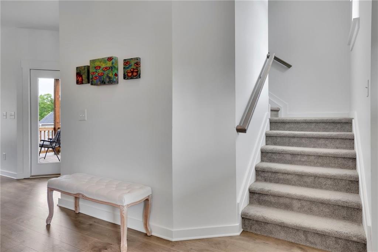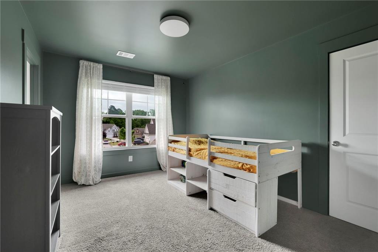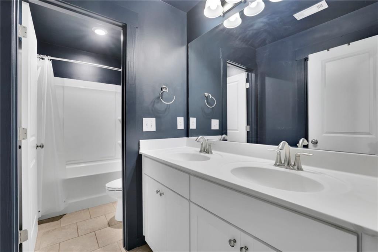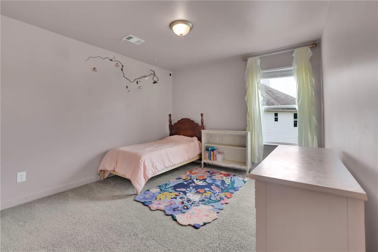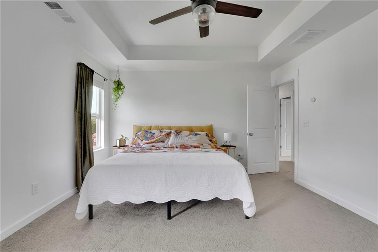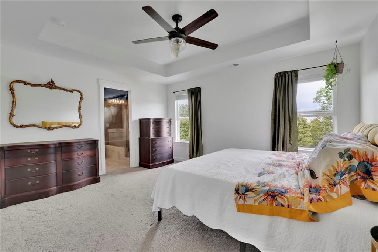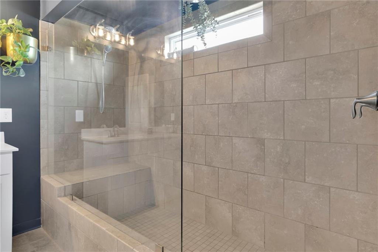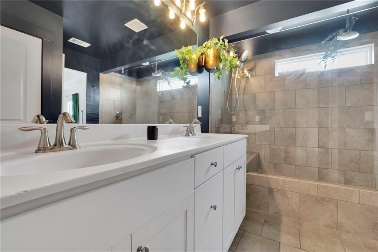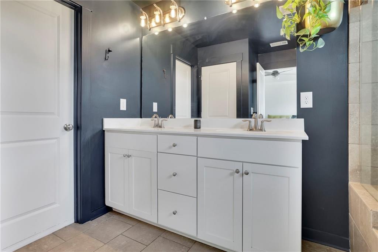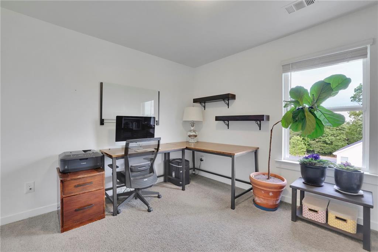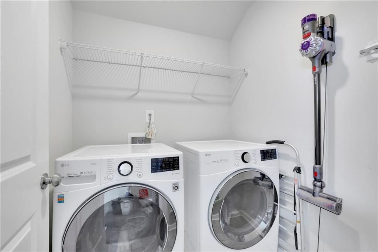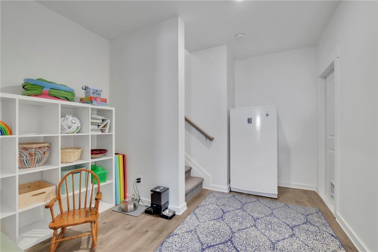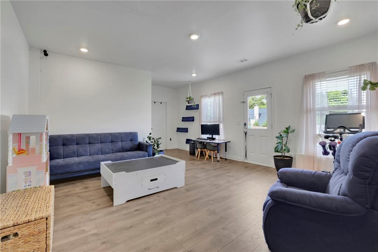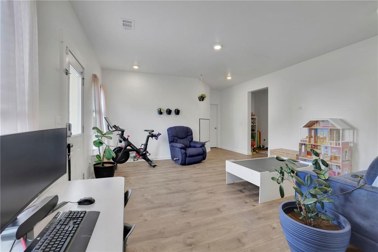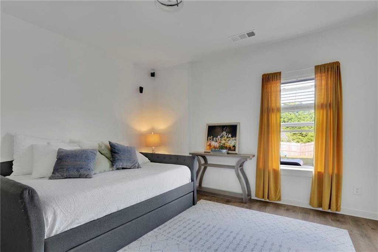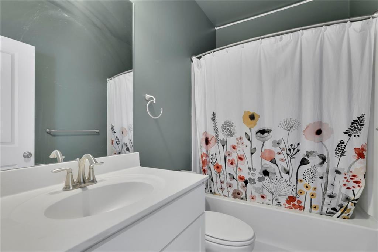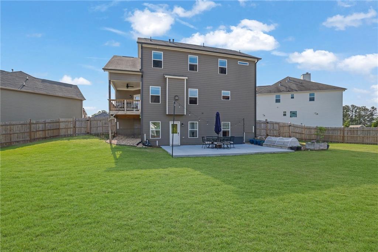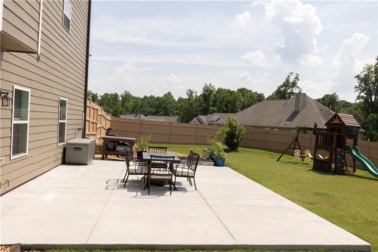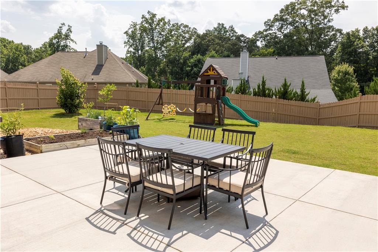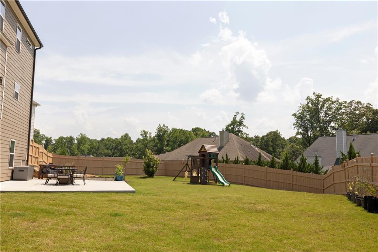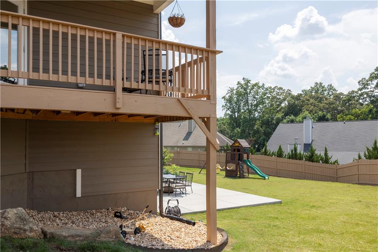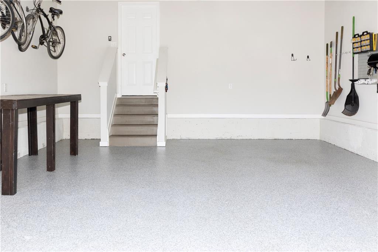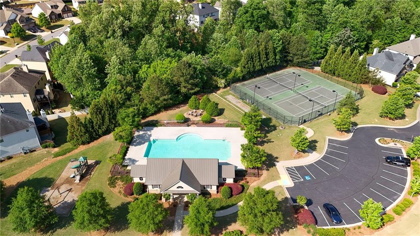5985 Hidden Ridge Court
Cumming, GA 30028
$600,000
Welcome to 5985 Hidden Ridge Ct. A Modern Craftsman Retreat in The Lakes at Franklin Goldmine. Tucked away on a quiet cul-de-sac, this beautifully designed 5-bedroom, 3.5 bath home offers the perfect blend of timeless style and modern living. Built in 2020, this home features approximately 2,198 sq ft across the main level and upstairs, plus an additional 969 sq ft in the fully finished, walk-out terrace-level basement, providing flexible space for every stage of life. Craftsman charm welcomes you at the door, with hardwood floors throughout the main level and an open layout designed for everyday living and effortless entertaining. At the heart of the home is a light filled kitchen featuring white cabinetry, a large granite island, stainless steel appliances, classic subway tile backsplash, and a massive walk-in pantry. The kitchen opens to a warm and inviting family room anchored by a cozy gas fireplace. Upstairs, you'll find the spacious primary suite, a true retreat with an oversized walk-in shower, double vanity, and generous closet space. The finished daylight terrace-level basement expands your living options with a large bonus space, private bedroom, and full bath—perfect for guests, teens, or multi-generational living. Step outside to a back patio overlooking the flat, fenced-in backyard—ideal for weekend gatherings, barbecues, or just soaking in the peace and quiet. Residents enjoy resort-style amenities, including a pool, tennis courts, playground, and sidewalks throughout the neighborhood. Located in the highly sought-after West Forsyth school district and close to parks, shopping, and dining, this home checks every box for comfort, style, and location.
- SubdivisionThe Lakes at Franklin Goldmine
- Zip Code30028
- CityCumming
- CountyForsyth - GA
Location
- ElementaryPoole's Mill
- JuniorLiberty - Forsyth
- HighWest Forsyth
Schools
- StatusActive
- MLS #7604362
- TypeResidential
MLS Data
- Bedrooms5
- Bathrooms3
- Half Baths1
- BasementDaylight, Exterior Entry, Finished, Full, Interior Entry, Walk-Out Access
- FeaturesBookcases, Coffered Ceiling(s), Crown Molding, Disappearing Attic Stairs, High Speed Internet, Recessed Lighting, Walk-In Closet(s)
- KitchenCabinets White, Pantry Walk-In, Stone Counters, View to Family Room
- AppliancesDishwasher, Dryer, Gas Cooktop, Gas Oven/Range/Countertop, Microwave, Refrigerator, Washer
- HVACCeiling Fan(s), Central Air, Zoned
- Fireplaces1
- Fireplace DescriptionGas Starter, Living Room
Interior Details
- StyleCraftsman
- ConstructionHardiPlank Type, Stone
- Built In2020
- StoriesArray
- ParkingDriveway, Garage, Garage Door Opener, Garage Faces Front, Kitchen Level, Level Driveway
- FeaturesPrivate Yard
- ServicesClubhouse, Homeowners Association, Lake, Near Schools, Near Shopping, Playground, Pool, Sidewalks, Street Lights, Tennis Court(s)
- UtilitiesCable Available, Electricity Available, Natural Gas Available, Phone Available, Water Available
- SewerPublic Sewer
- Lot DescriptionBack Yard, Cleared, Level
- Lot Dimensionsx
- Acres0.23
Exterior Details
Listing Provided Courtesy Of: Keller Williams Rlty Consultants 678-287-4800

This property information delivered from various sources that may include, but not be limited to, county records and the multiple listing service. Although the information is believed to be reliable, it is not warranted and you should not rely upon it without independent verification. Property information is subject to errors, omissions, changes, including price, or withdrawal without notice.
For issues regarding this website, please contact Eyesore at 678.692.8512.
Data Last updated on October 14, 2025 2:43pm
