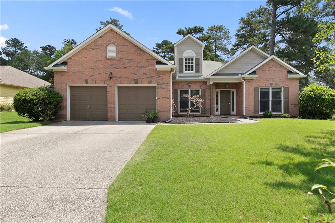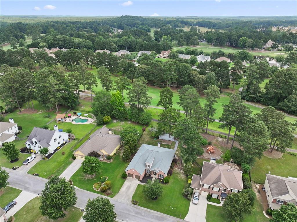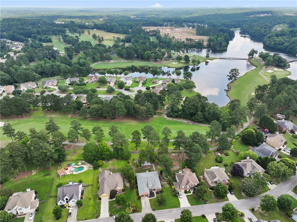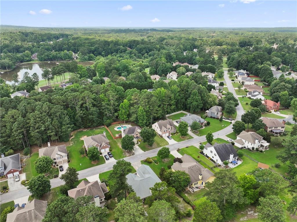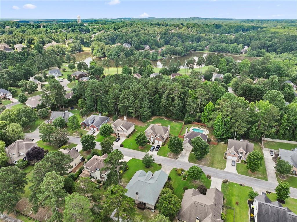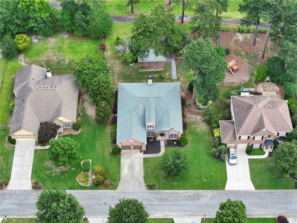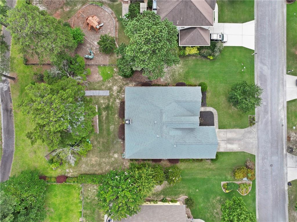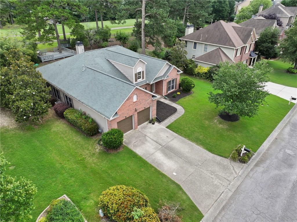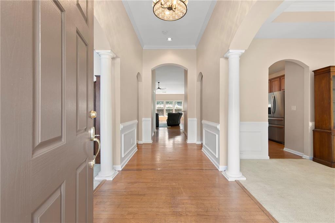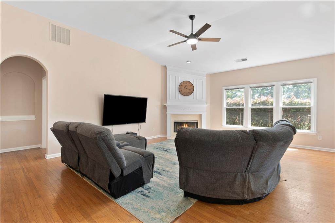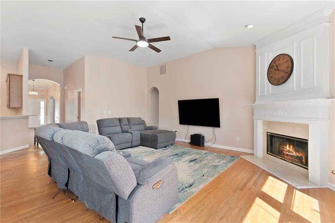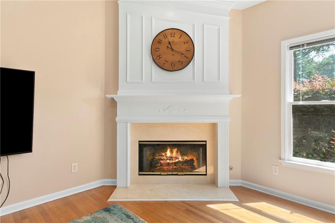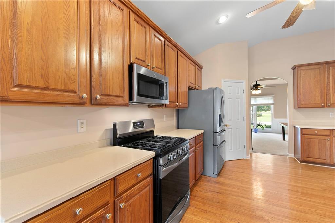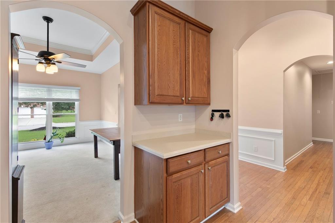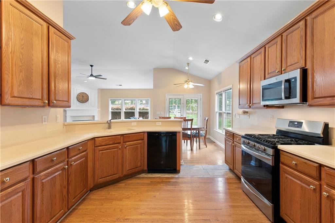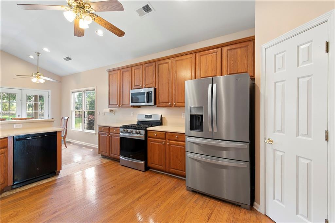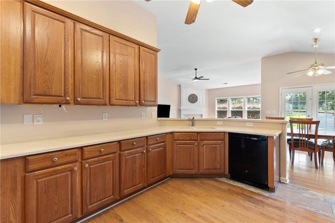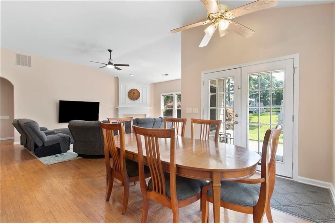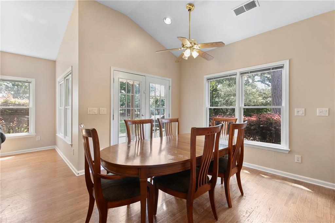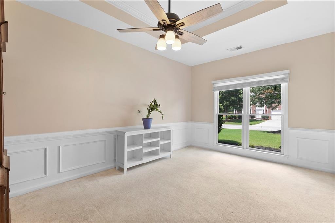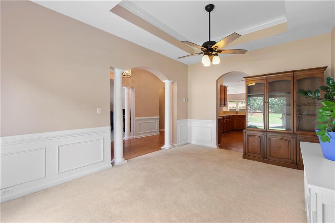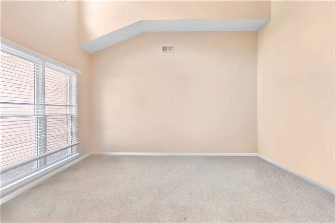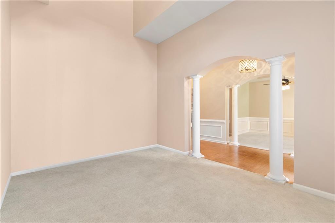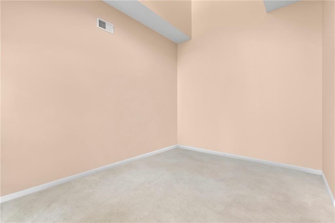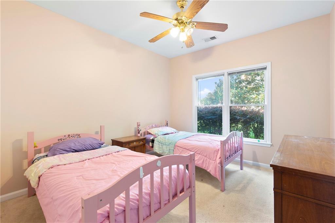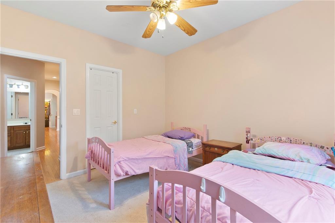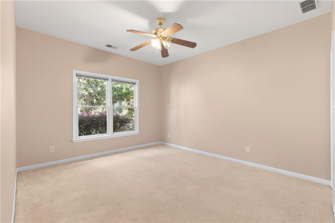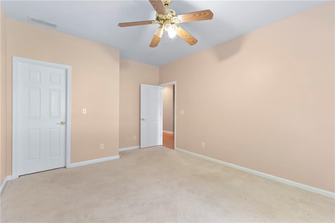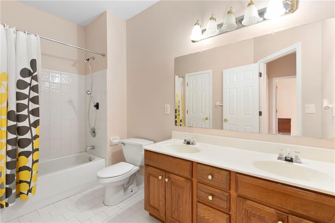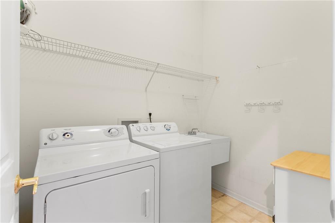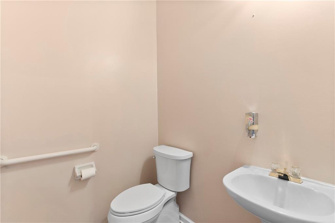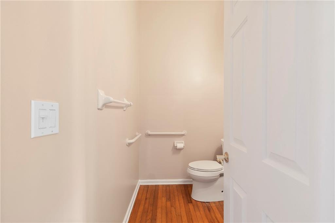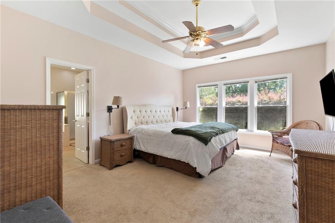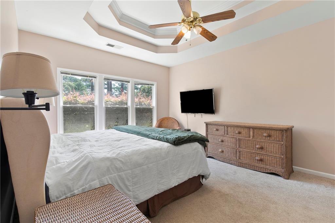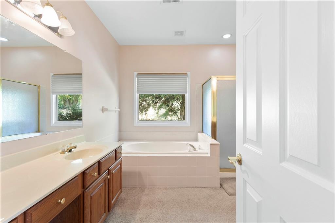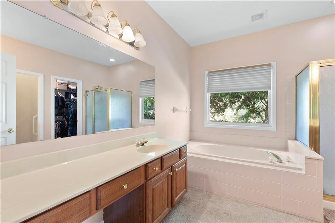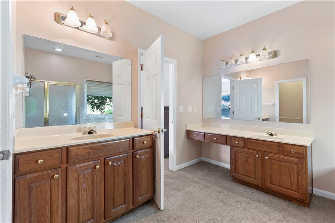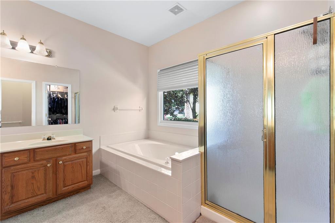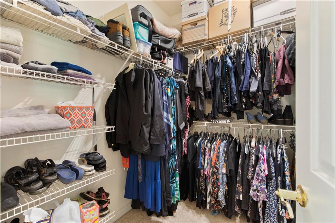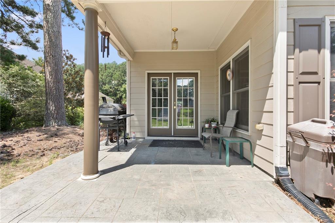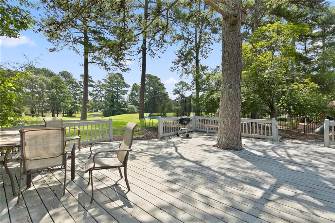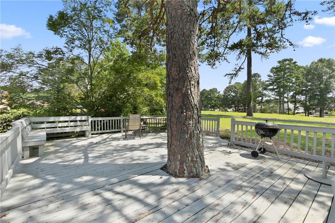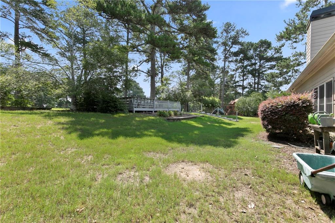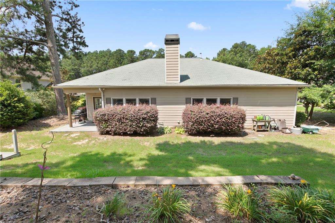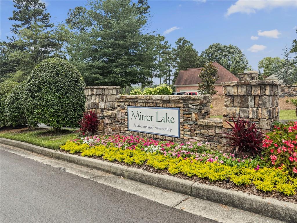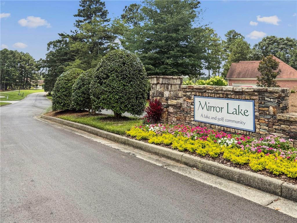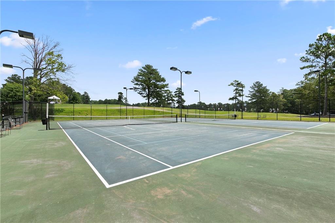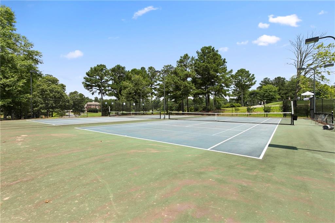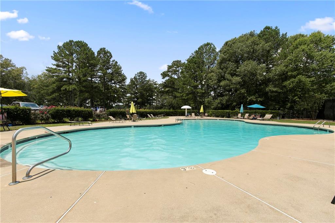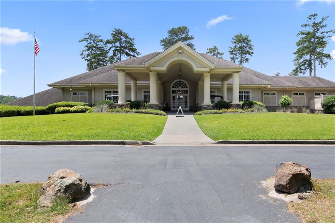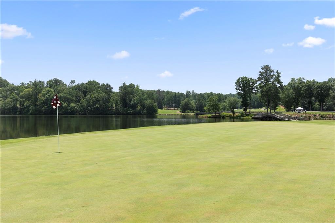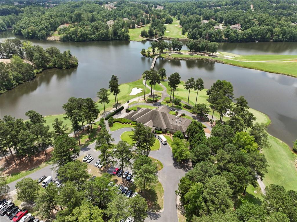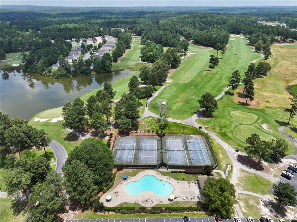3011 Stillwater Drive
Villa Rica, GA 30180
$354,999
Welcome to your dream home in the sought-after Mirror Lake golf community in beautiful Villa Rica, Georgia. This stunning brick face ranch offers both elegance and comfort with sweeping golf course views, soaring ceilings, and a well-appointed layout designed for easy living and entertaining. Step through the arched entry and take in the grandeur of cathedral ceilings and abundant natural light. A formal living room and dining room flank the foyer, featuring tray ceilings, over 10-foot heights, and graceful architectural details. The open-concept kitchen boasts stainless steel appliances, solid surface countertops, tall cabinetry, and a walk-in pantry, opening to a large dining area and spacious fireside family room anchored by oversized windows and views of the course. The primary suite on the main level is a peaceful retreat, complete with double tray ceilings, golf views, and a luxurious bath featuring dual vanities, a soaking tub, and generous closet space. Two additional bedrooms share a large bath with double vanities, and each offers walk-in closets and plush carpeting. Additional highlights include: Hardwood floors throughout main areas Oversized powder room for guests Large laundry room with utility sink 2-car garage Covered patio and paver walkway leading to an expansive deck perfect for outdoor dining or simply soaking in the serene golf course setting With resort-style amenities and an unbeatable lifestyle, this home delivers the best of Mirror Lake living; comfort, community, and championship golf at your doorstep.
- SubdivisionMirror Lake
- Zip Code30180
- CityVilla Rica
- CountyDouglas - GA
Location
- ElementaryDouglas - Other
- JuniorDouglas - Other
- HighDouglas - Other
Schools
- StatusPending
- MLS #7604363
- TypeResidential
MLS Data
- Bedrooms3
- Bathrooms2
- Half Baths1
- Bedroom DescriptionMaster on Main, Oversized Master, Roommate Floor Plan
- RoomsDen, Library, Living Room, Office
- FeaturesCathedral Ceiling(s), Double Vanity, Entrance Foyer, High Ceilings 10 ft Main, High Speed Internet, Tray Ceiling(s), Vaulted Ceiling(s), Walk-In Closet(s)
- KitchenBreakfast Bar, Breakfast Room, Cabinets Stain, Eat-in Kitchen, Other Surface Counters, Pantry Walk-In, Solid Surface Counters, View to Family Room
- AppliancesDishwasher, Disposal, Dryer, Energy Star Appliances, Gas Range, Range Hood, Refrigerator, Washer
- HVACCentral Air, Zoned
- Fireplaces1
- Fireplace DescriptionFamily Room, Great Room
Interior Details
- StyleA-Frame, Traditional
- ConstructionBrick Front
- Built In2000
- StoriesArray
- ParkingAttached, Garage, Garage Door Opener, Garage Faces Front, Kitchen Level, Parking Pad
- FeaturesPrivate Entrance
- ServicesGolf, Lake, Near Trails/Greenway, Park, Playground, Pool, Restaurant, Sidewalks, Tennis Court(s)
- UtilitiesCable Available, Electricity Available, Natural Gas Available, Phone Available, Sewer Available
- SewerPublic Sewer
- Lot DescriptionBack Yard, Landscaped, Level, Private
- Lot Dimensionsx
- Acres0.3509
Exterior Details
Listing Provided Courtesy Of: Engel & Volkers Atlanta 404-845-7724

This property information delivered from various sources that may include, but not be limited to, county records and the multiple listing service. Although the information is believed to be reliable, it is not warranted and you should not rely upon it without independent verification. Property information is subject to errors, omissions, changes, including price, or withdrawal without notice.
For issues regarding this website, please contact Eyesore at 678.692.8512.
Data Last updated on October 8, 2025 4:41pm
