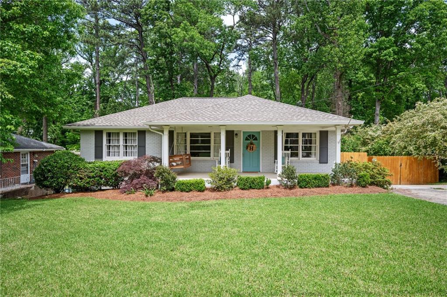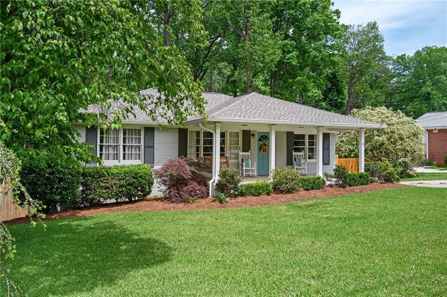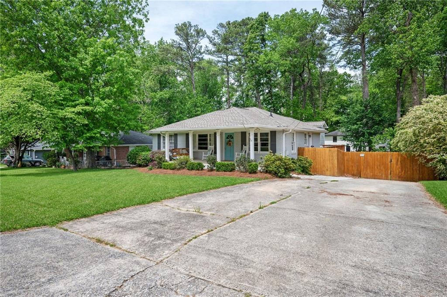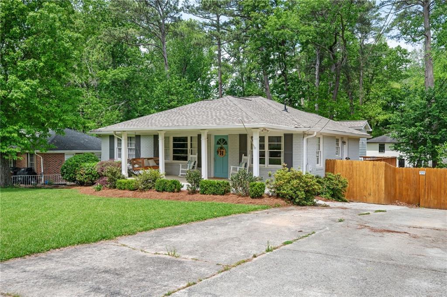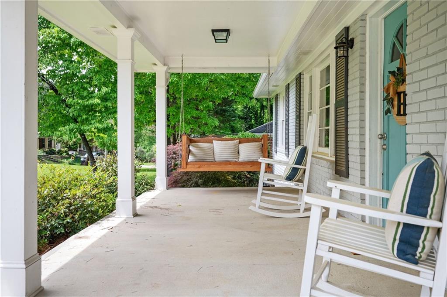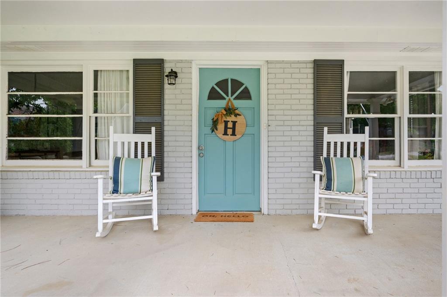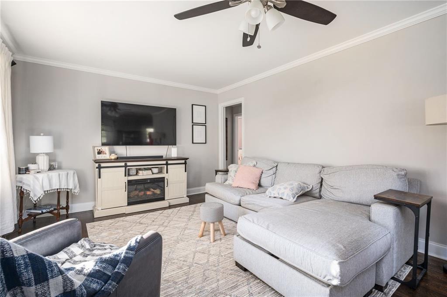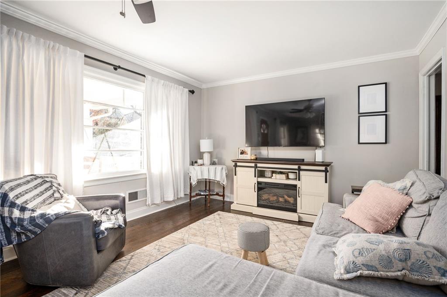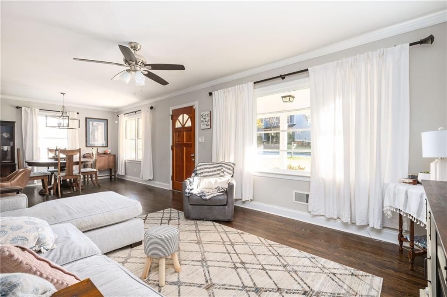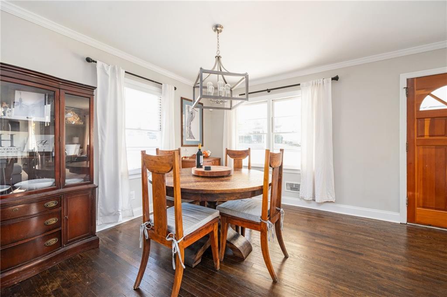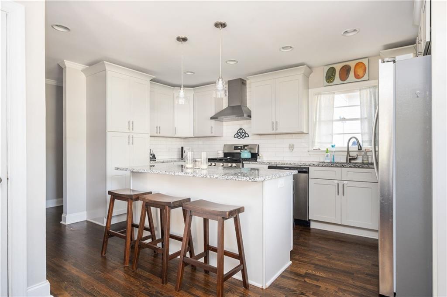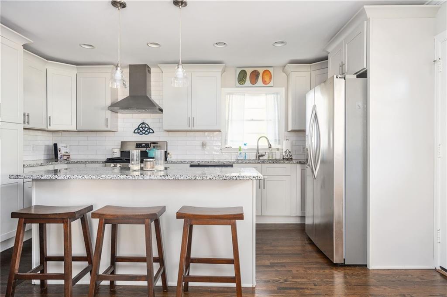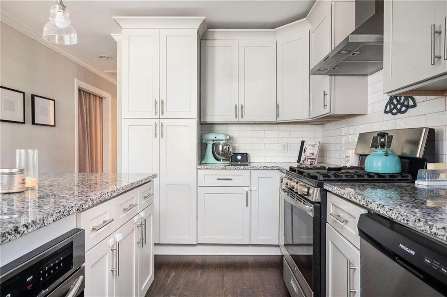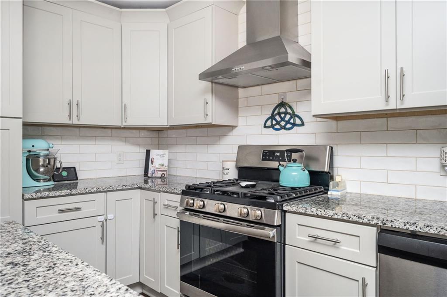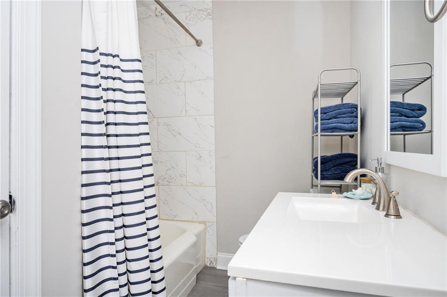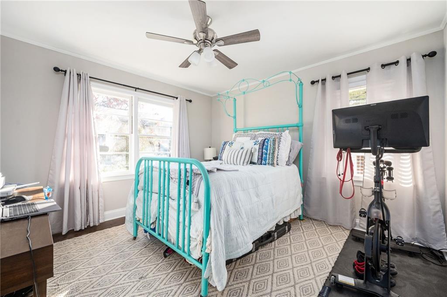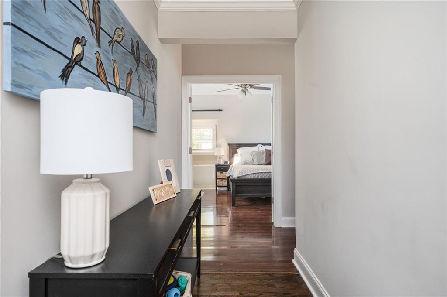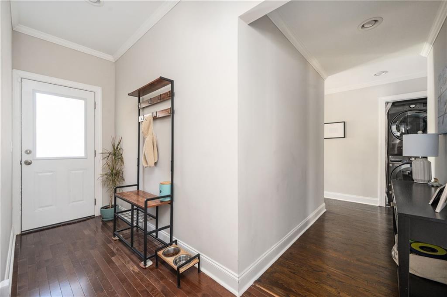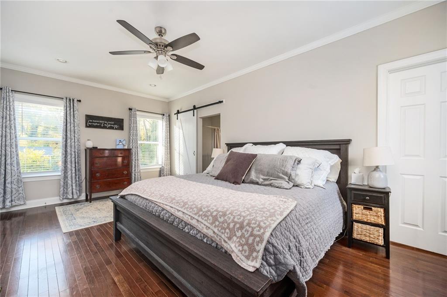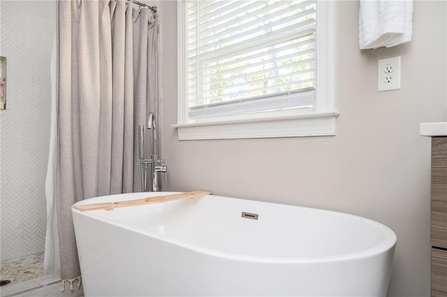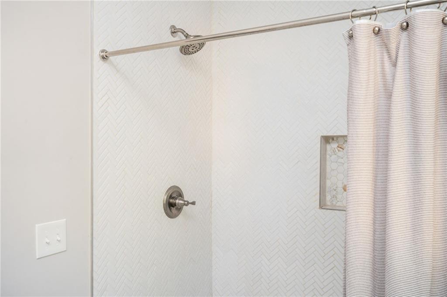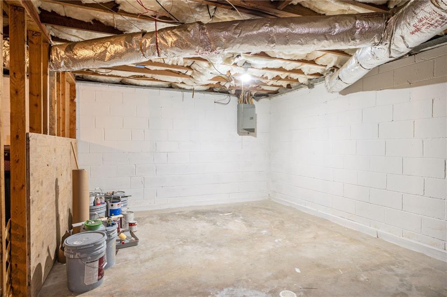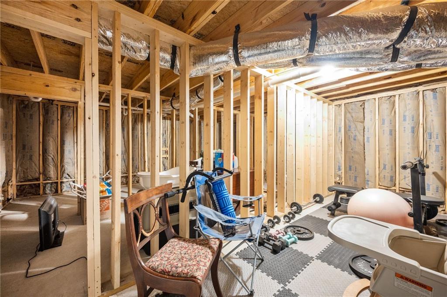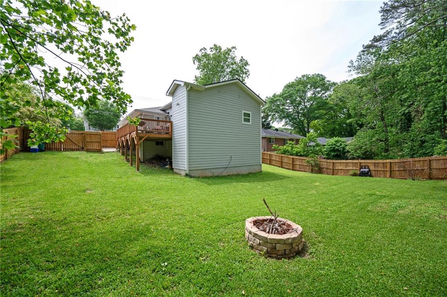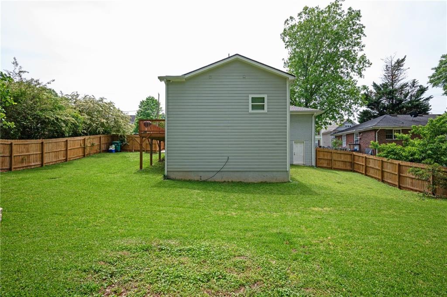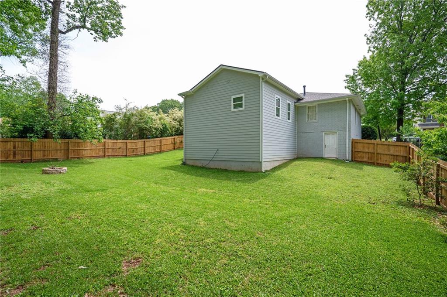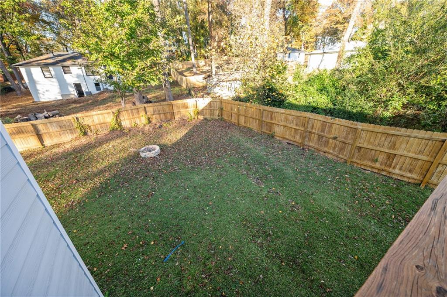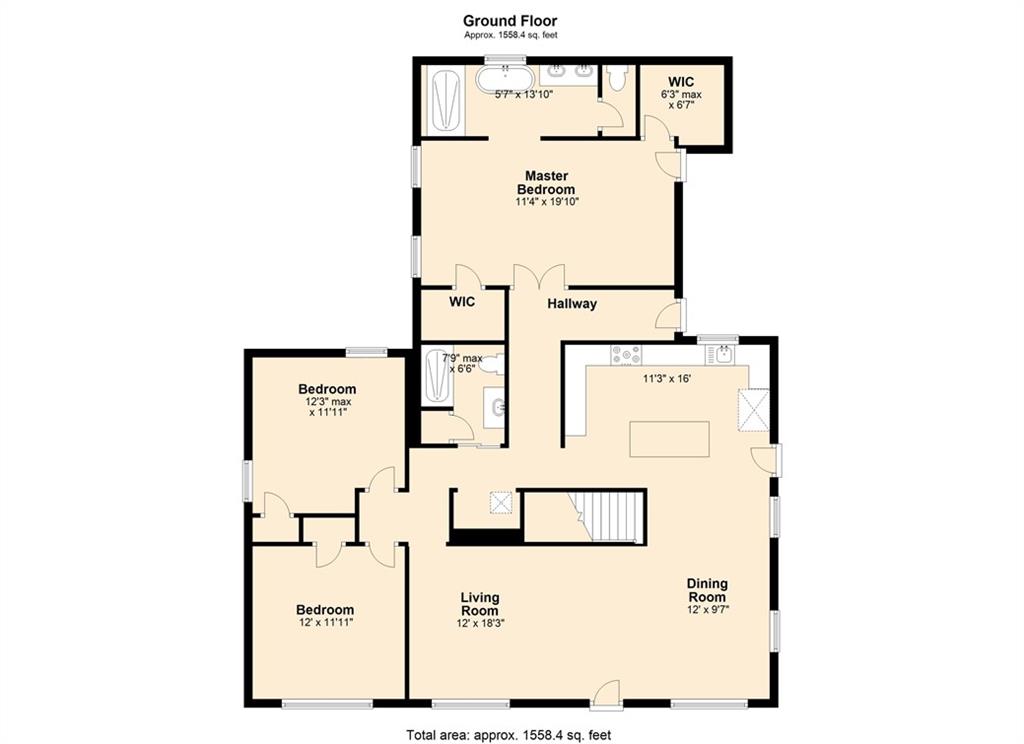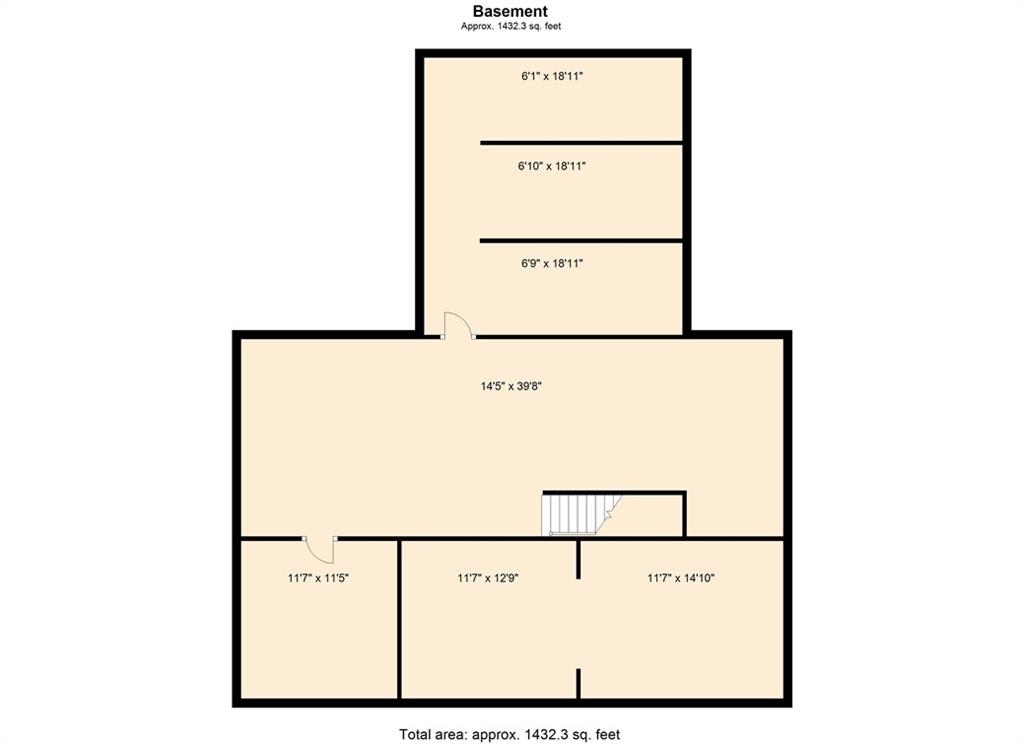963 Turner Drive SE
Smyrna, GA 30080
$465,000
Location, location, LOCATION! Enjoy easy commutes to so many really cool places and located in the heart of the Windy Hill Project! And best of all? NO HOA! This charming brick Ranch home has been fully updated. From the moment you pull up, you'll see its amazing curb appeal and luscious front lawn. Once on the porch, stop and envision yourself relaxing here with a cold glass of tea on a pleasant day. Open the adorable blue front door and notice the daylight pouring in and the beauty of the original hardwood floors. The stunning kitchen has granite counters, a subway tile backsplash, and a kitchen island offering room for in-kitchen dining. This three bedroom, two bath home is in the heart of everything and there's no "honey-do" list to be had! The home boasts a full, unfinished basement for storage or create your own vision for more space! Step out on your back deck to grill and overlook your fantastic back lawn. Head down the steps to toss a ball to your furry best friend in your private, fenced backyard. Closet systems in the home stay. Roof is one year old. HVAC and Furnace are 5 years old. Deck is 5 years old. See floor plans in photos! Super close milestones include: * Creatwood Tavern and Rooftop - 0.3 mi * Taco T's - 0.3 mi * Smyrna Market Village - 1.1 mi * Fox Creek Golf Course - 1.1 mi * The Village Green - 1.3 mi Downtown Smyrna - 1.5 mi * Terrell Mill I-75 Express Lanes - 3.5 mi * Truist Park - 4.1 mi * The Battery - 4.1 mi * Home Depot Headquarters - 4.3 mi * KSU Marietta Campus - 4.8 mi * Silver Comet Trail - 5 mi * Dobbins AFB - 5 mi
- SubdivisionBelmont Woods
- Zip Code30080
- CitySmyrna
- CountyCobb - GA
Location
- ElementaryBelmont Hills
- JuniorPearson
- HighCampbell
Schools
- StatusPending
- MLS #7604411
- TypeResidential
MLS Data
- Bedrooms3
- Bathrooms2
- Bedroom DescriptionMaster on Main
- RoomsBasement, Exercise Room
- BasementInterior Entry, Unfinished
- FeaturesCrown Molding, Double Vanity, Walk-In Closet(s)
- KitchenBreakfast Bar, Cabinets White, Kitchen Island, Stone Counters, View to Family Room
- AppliancesDishwasher, Gas Range, Microwave, Range Hood
- HVACCeiling Fan(s), Central Air
Interior Details
- StyleRanch
- ConstructionBrick 4 Sides, Cement Siding, HardiPlank Type
- Built In1956
- StoriesArray
- ParkingDriveway, Level Driveway
- FeaturesPrivate Entrance, Private Yard, Rain Gutters
- UtilitiesCable Available, Electricity Available, Natural Gas Available, Phone Available, Sewer Available, Water Available
- SewerPublic Sewer
- Lot DescriptionBack Yard, Front Yard, Landscaped, Level
- Lot Dimensions45 x 40 x 140 x 80 x 145
- Acres0.25
Exterior Details
Listing Provided Courtesy Of: 1 Look Real Estate 678-365-3607

This property information delivered from various sources that may include, but not be limited to, county records and the multiple listing service. Although the information is believed to be reliable, it is not warranted and you should not rely upon it without independent verification. Property information is subject to errors, omissions, changes, including price, or withdrawal without notice.
For issues regarding this website, please contact Eyesore at 678.692.8512.
Data Last updated on August 22, 2025 11:53am
