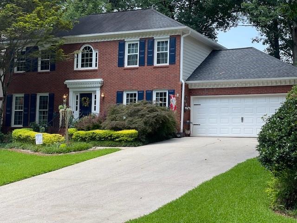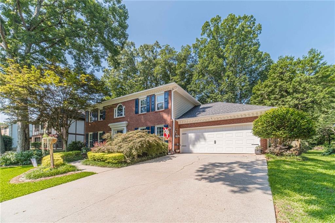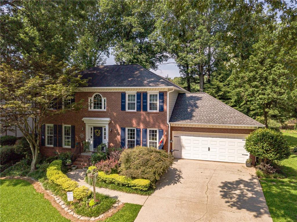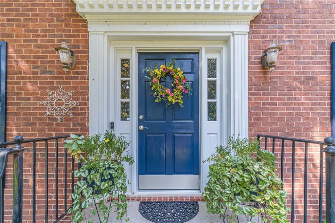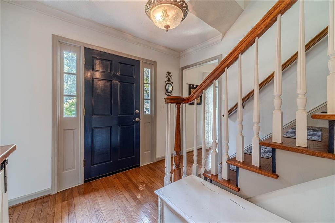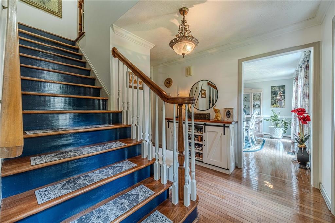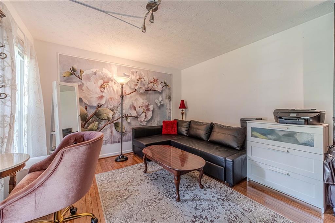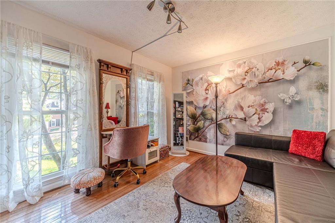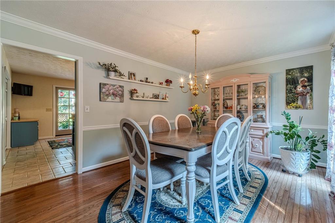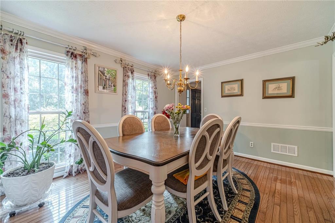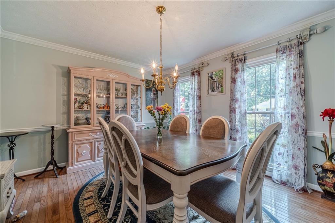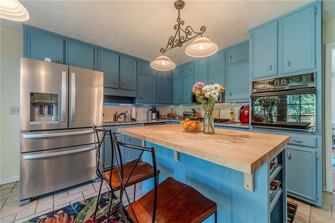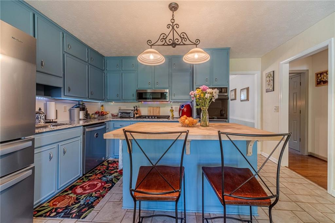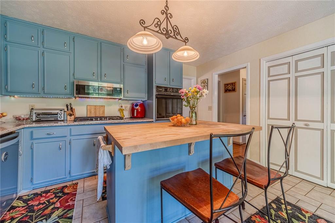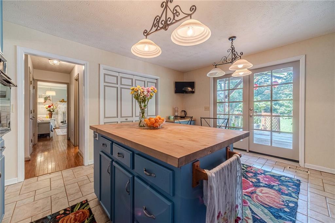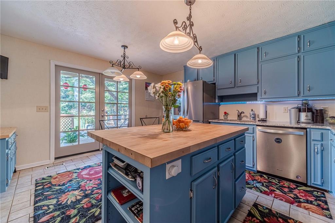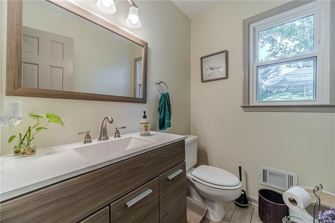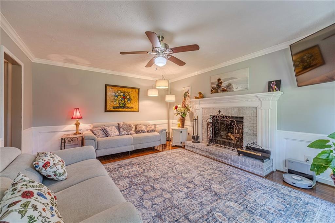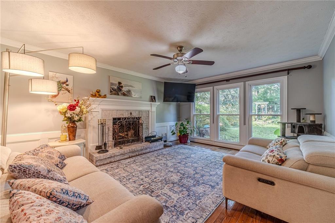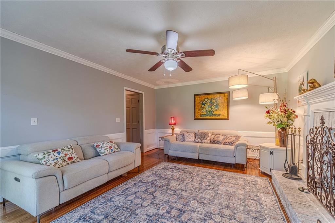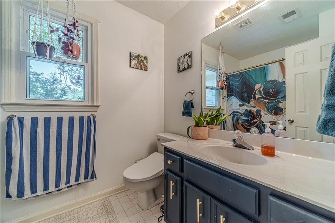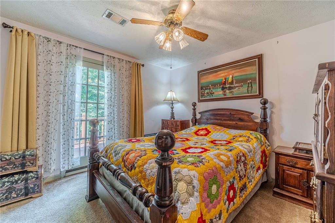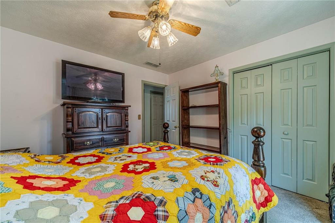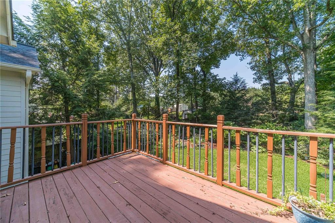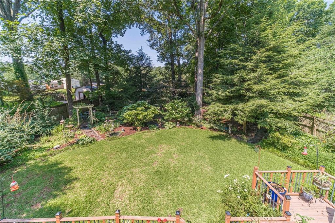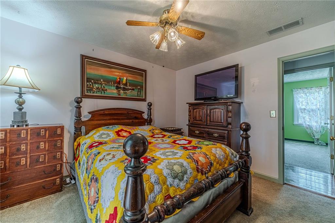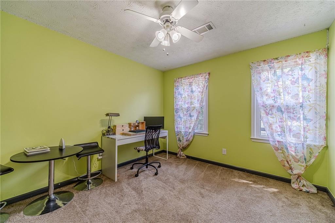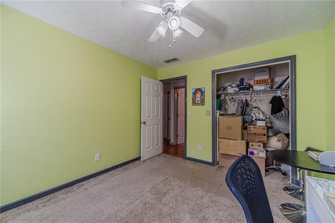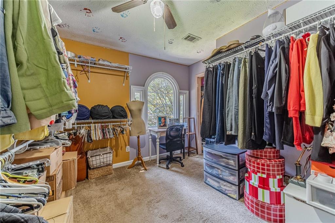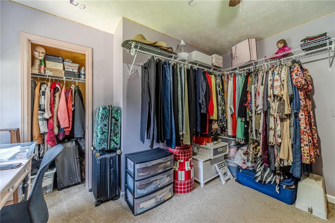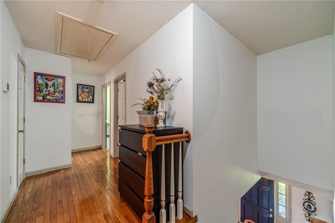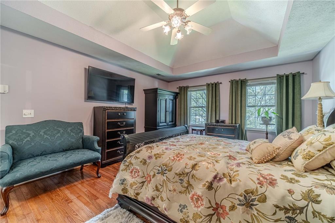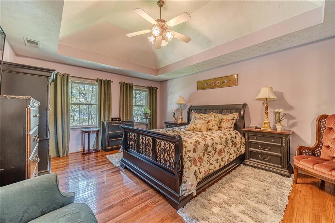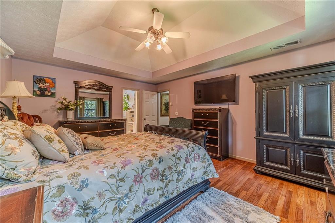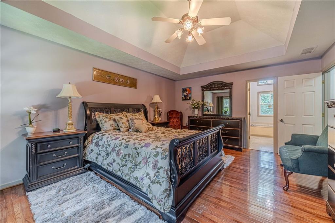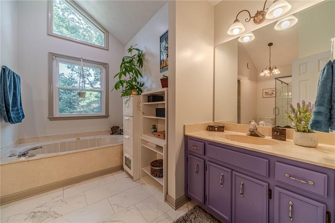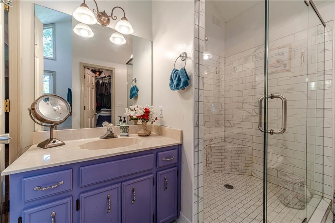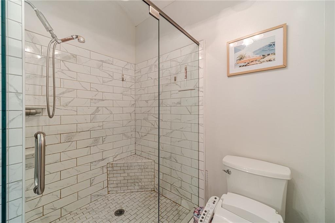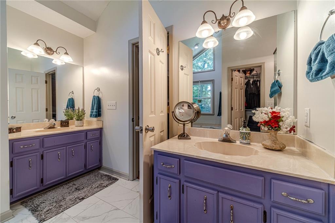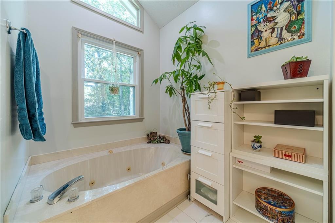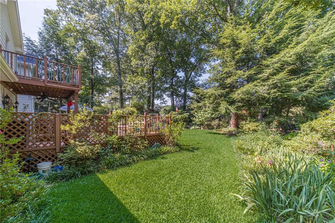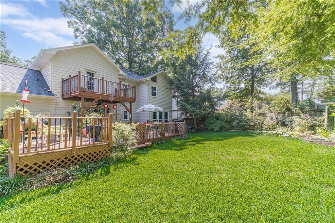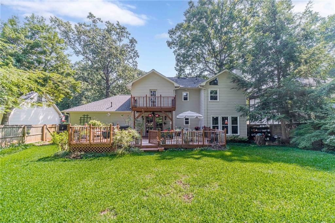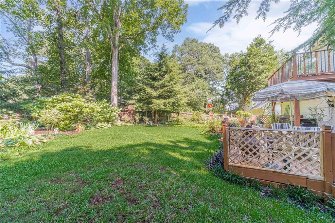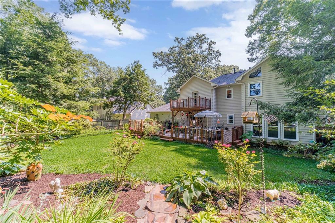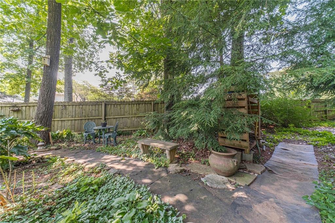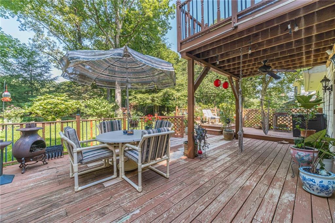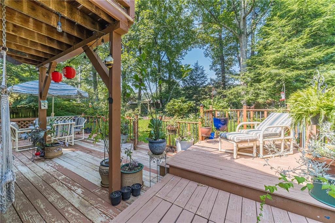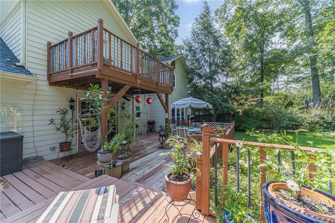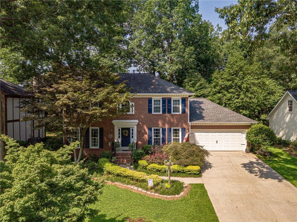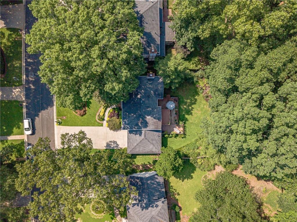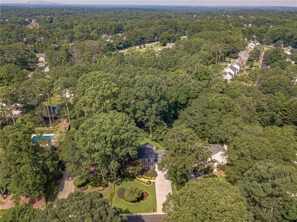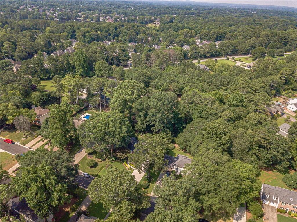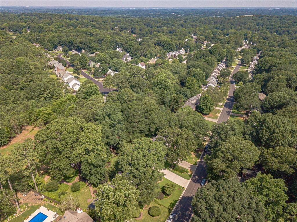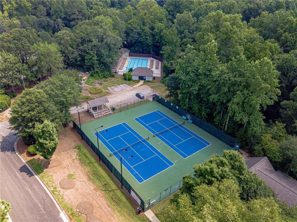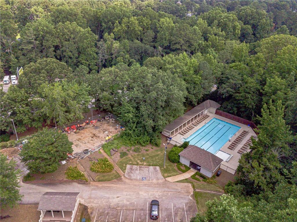4105 Vicksburg Drive
Lawrenceville, GA 30044
$419,950
Welcome to this beautifully updated 4-bedroom, 2.5-bathroom home located in the highly sought-after Flowers Crossing community, within the top-rated Brookwood High School district.This home features a versatile layout with flex space perfect for office or play room along with separate formal dining and living rooms—ideal for entertaining or working from home. Enjoy the elegance of hardwood and tile flooring on main level, complemented by new, energy efficiant windows that bring in abundant natural light. This home offers a perfect blend of comfort, function, and outdoor enjoyment. The kitchen offers plenty of cabinet space and granite countertops, making it both stylish and functional. Upstairs, a guest room with private balcony adds a unique touch, while the primary suite and additional bedrooms provide comfort and space for the whole family. Step outside to enjoy the extensive decking perfect for relaxing or hosting guest all surrounded by a lush, beautifully landscaped and fenced backyard that offers privacy and tranquility. With neighborhood amenities, convenient access to shopping and parks, and zoned for one of Gwinnett County’s best schools, this home is the complete package. Don’t miss your opportunity to make it yours!
- SubdivisionFlowers Crossing
- Zip Code30044
- CityLawrenceville
- CountyGwinnett - GA
Location
- StatusActive
- MLS #7604432
- TypeResidential
MLS Data
- Bedrooms4
- Bathrooms2
- Half Baths1
- Bedroom DescriptionOversized Master
- RoomsDen, Family Room, Living Room, Office
- BasementCrawl Space
- FeaturesDisappearing Attic Stairs, Entrance Foyer, High Ceilings 9 ft Lower, High Ceilings 9 ft Main, High Ceilings 9 ft Upper, His and Hers Closets, Tray Ceiling(s), Walk-In Closet(s)
- KitchenCabinets Other, Country Kitchen, Eat-in Kitchen, Kitchen Island, Pantry, Stone Counters
- AppliancesDishwasher, Electric Cooktop, Electric Oven/Range/Countertop, Gas Water Heater, Refrigerator
- HVACCeiling Fan(s), Central Air, Zoned
- Fireplaces1
- Fireplace DescriptionFamily Room, Gas Starter
Interior Details
- StyleTraditional
- ConstructionBrick Front, Cement Siding
- Built In1986
- StoriesArray
- ParkingDriveway, Garage, Garage Door Opener, Garage Faces Front
- FeaturesBalcony
- ServicesClubhouse, Homeowners Association, Near Schools, Near Shopping, Park, Playground, Pool, Street Lights, Tennis Court(s)
- UtilitiesCable Available, Electricity Available, Natural Gas Available, Phone Available, Sewer Available, Underground Utilities, Water Available
- SewerPublic Sewer
- Lot DescriptionBack Yard, Front Yard, Landscaped
- Lot Dimensions83x196x72x200
- Acres0.35
Exterior Details
Listing Provided Courtesy Of: Virtual Properties Realty.com 770-495-5050

This property information delivered from various sources that may include, but not be limited to, county records and the multiple listing service. Although the information is believed to be reliable, it is not warranted and you should not rely upon it without independent verification. Property information is subject to errors, omissions, changes, including price, or withdrawal without notice.
For issues regarding this website, please contact Eyesore at 678.692.8512.
Data Last updated on August 24, 2025 12:53am
