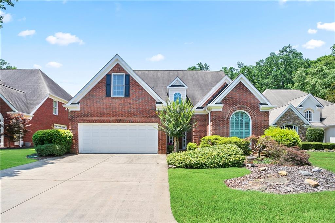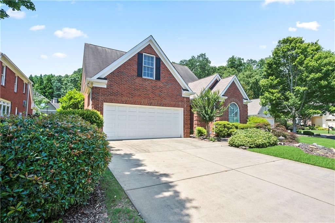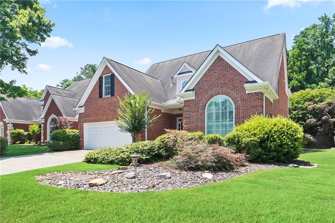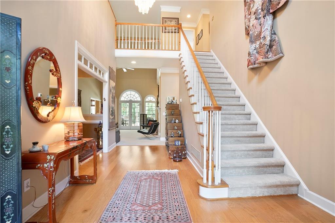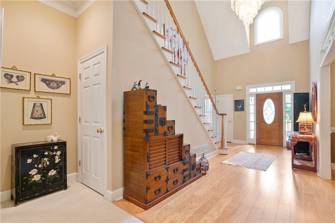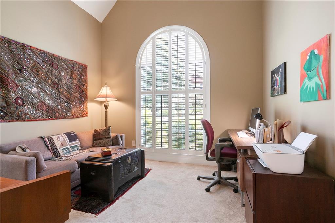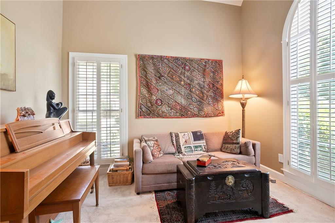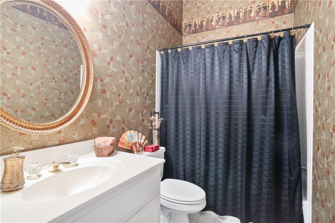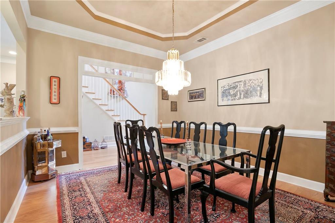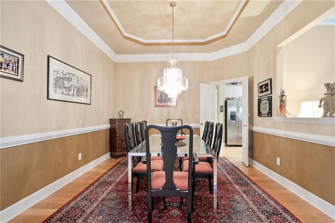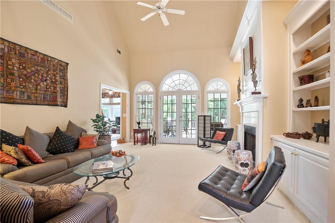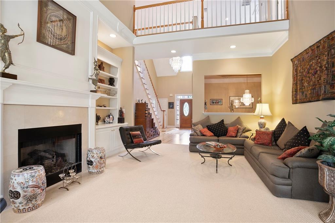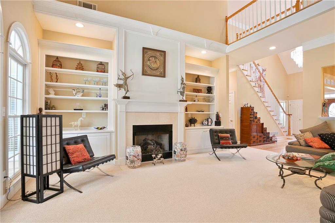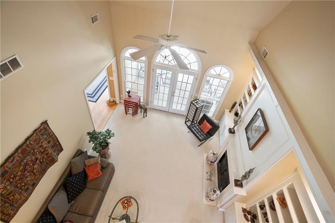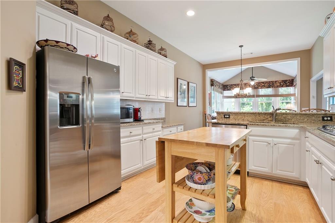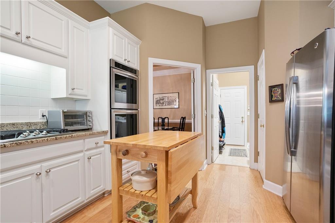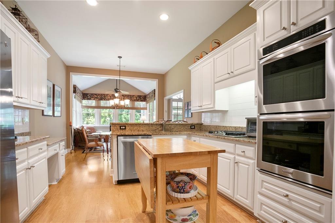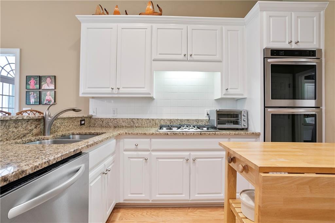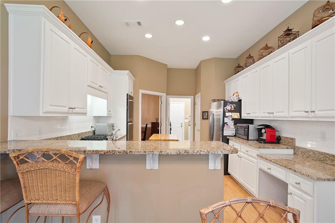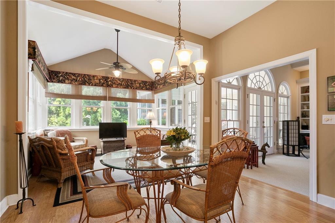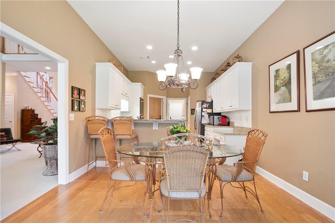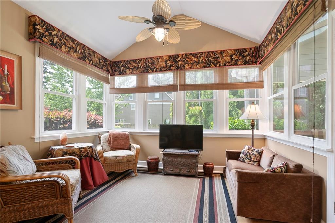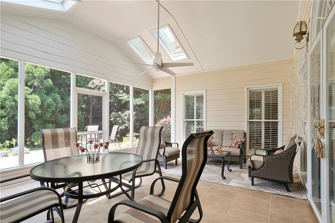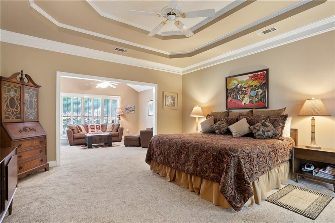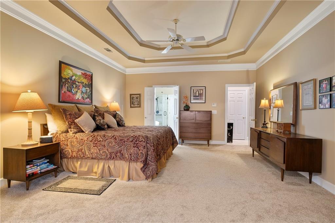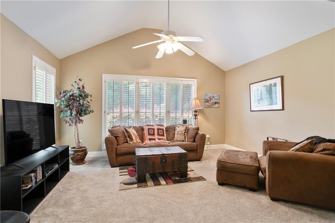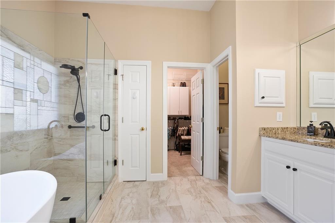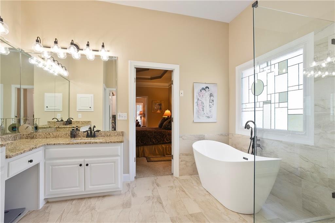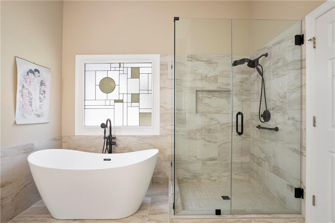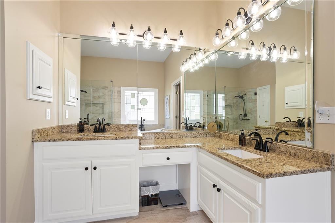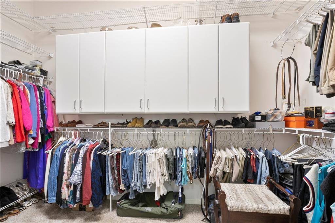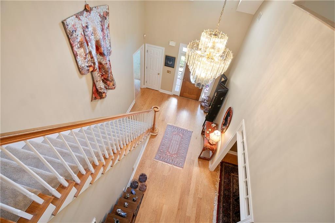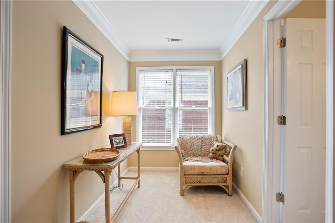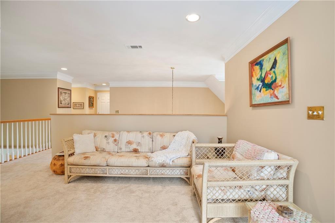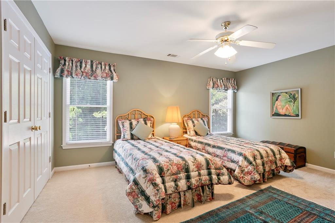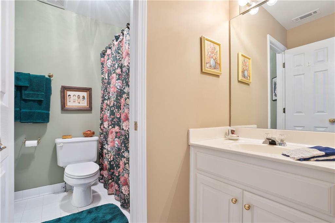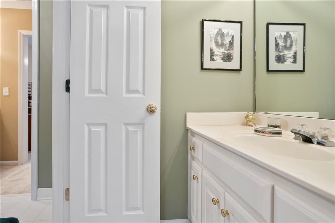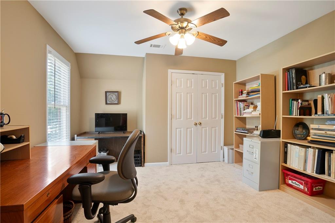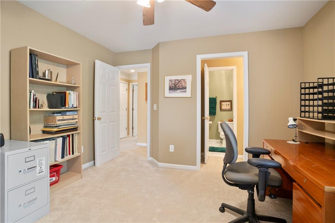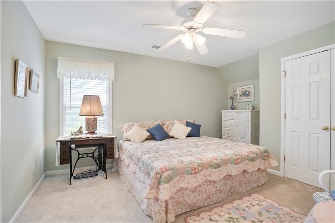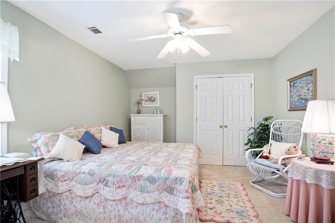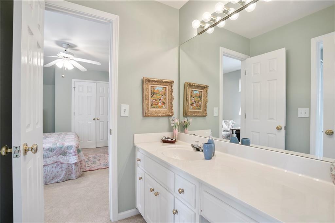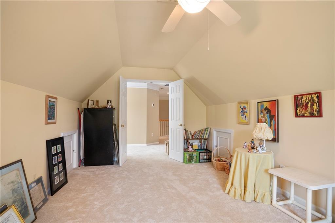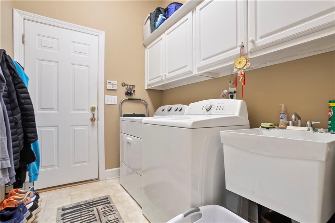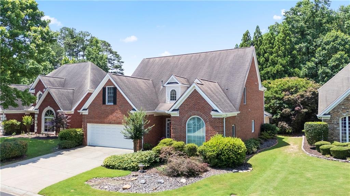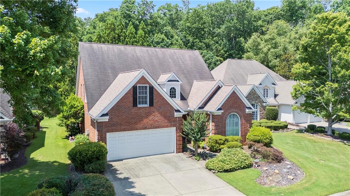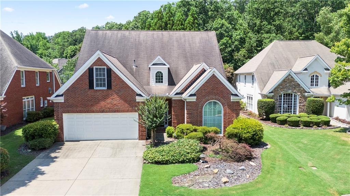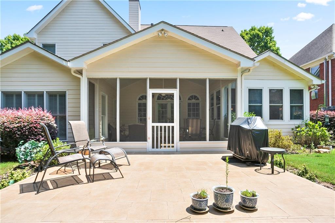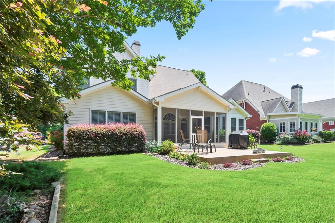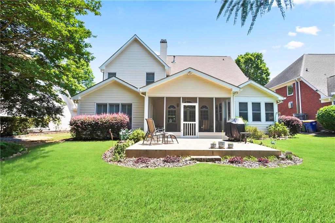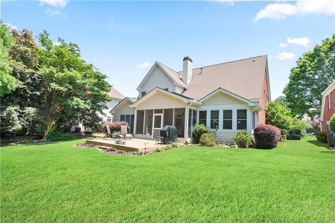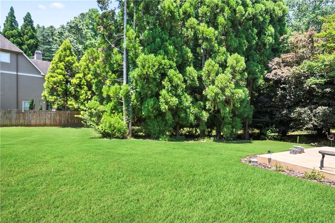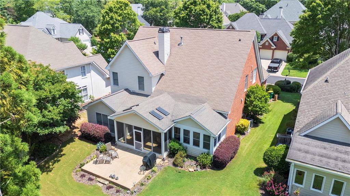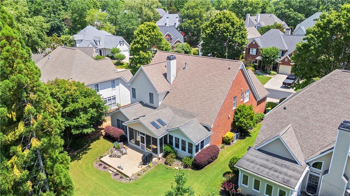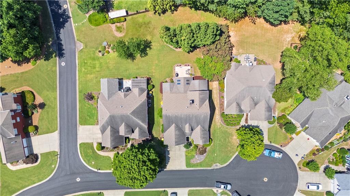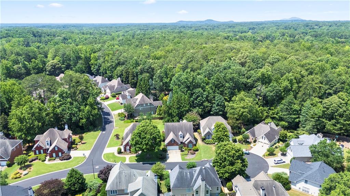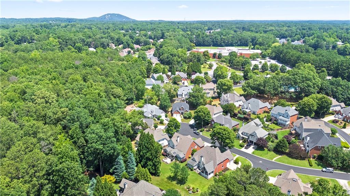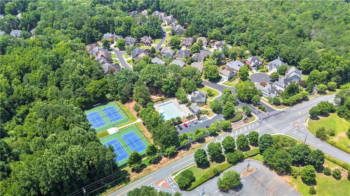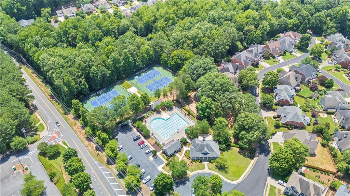3812 Mine Creek Lane
Marietta, GA 30062
$850,000
Available Now | Stunning Home in Highly Desirable East Cobb – Lost Forrest Community. Welcome to your dream home in the heart of East Cobb's sought-after Lost Forrest neighborhood! This beautifully designed 5-bedroom, 4-bathroom residence offers the perfect blend of comfort, style, and functionality-ideal for both everyday living and entertaining. Key Features include: Elegant three-sided brick exterior, Primary suite on the main floor with a fully updated spa-like bath featuring a soaking tub and custom walk-in closet, Light-filled open floor plan with seamless flow throughout, Spacious sitting area off the kitchen-perfect for relaxing or hosting, Private sitting area off the primary bedroom for quiet mornings or winding down, Flexible layout with room for one or two home offices, Oversized bonus room upstairs for additional living space, media room, or playroom. An Expansive screened-in porch, ideal for outdoor dining or entertaining year-round. Enjoy the quiet cul-de-sac location with minimal traffic. Residents of Lost Forrest enjoy access to: A large pool with lots of planned neighborhood activities, Active tennis and pickleball courts, and A welcoming clubhouse. All of this is located within an award-winning school district, making it the perfect place to call home. Don’t miss your chance to own this exceptional property in one of East Cobb’s premier neighborhoods. Schedule your private showing today and step into the lifestyle you’ve been dreaming of. Welcome home!
- SubdivisionLost Forrest
- Zip Code30062
- CityMarietta
- CountyCobb - GA
Location
- ElementaryShallowford Falls
- JuniorHightower Trail
- HighPope
Schools
- StatusActive
- MLS #7604444
- TypeResidential
MLS Data
- Bedrooms5
- Bathrooms4
- Bedroom DescriptionMaster on Main, Oversized Master, Sitting Room
- RoomsBonus Room, Dining Room, Great Room - 2 Story, Kitchen, Laundry, Master Bathroom, Master Bedroom
- FeaturesBookcases, Crown Molding, Double Vanity, Entrance Foyer 2 Story, Recessed Lighting, Tray Ceiling(s), Walk-In Closet(s)
- KitchenBreakfast Bar, Cabinets White, Keeping Room, Pantry, Stone Counters
- AppliancesDishwasher, Disposal, Dryer, Microwave, Refrigerator, Washer
- HVACCeiling Fan(s), Central Air, Multi Units
- Fireplaces1
- Fireplace DescriptionGas Log, Gas Starter, Great Room
Interior Details
- StyleTraditional
- ConstructionBrick 3 Sides, Cement Siding
- Built In1997
- StoriesArray
- ParkingGarage, Garage Door Opener, Garage Faces Front, Kitchen Level, Level Driveway
- FeaturesRain Gutters
- ServicesClubhouse, Homeowners Association, Near Schools, Near Shopping, Pickleball, Playground, Pool, Sidewalks, Street Lights, Tennis Court(s)
- UtilitiesCable Available, Electricity Available, Natural Gas Available, Phone Available, Sewer Available, Underground Utilities, Water Available
- SewerPublic Sewer
- Lot DescriptionBack Yard, Cul-de-sac Lot, Front Yard, Landscaped, Level, Sprinklers In Front
- Lot Dimensionsx
- Acres0.1953
Exterior Details
Listing Provided Courtesy Of: Southern Neighbors Realty, LLC 770-344-7806

This property information delivered from various sources that may include, but not be limited to, county records and the multiple listing service. Although the information is believed to be reliable, it is not warranted and you should not rely upon it without independent verification. Property information is subject to errors, omissions, changes, including price, or withdrawal without notice.
For issues regarding this website, please contact Eyesore at 678.692.8512.
Data Last updated on August 24, 2025 12:53am
