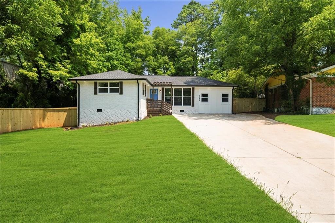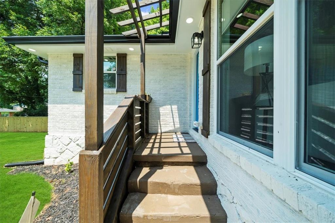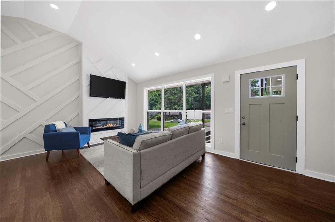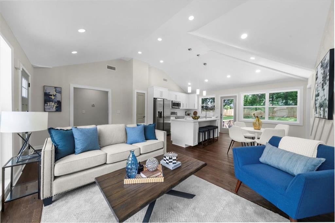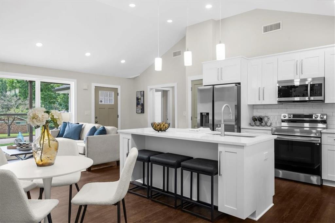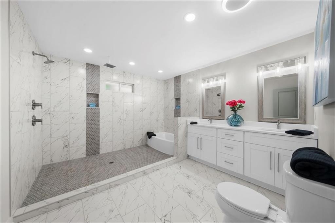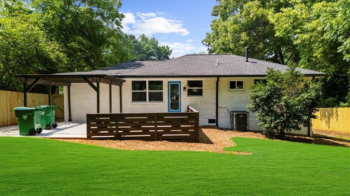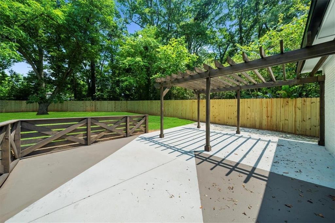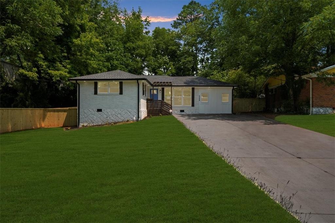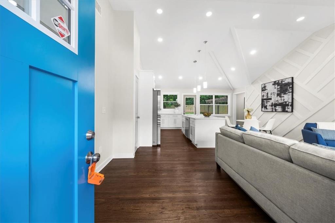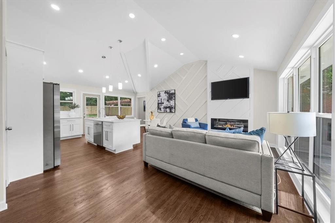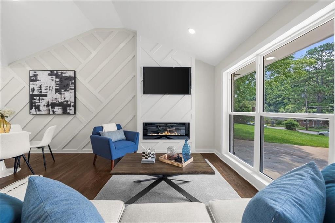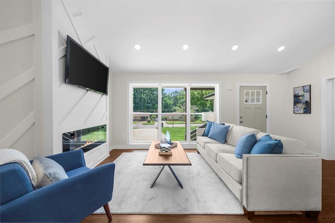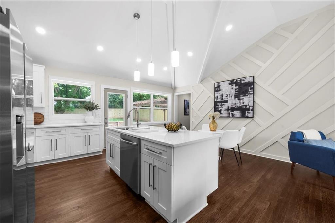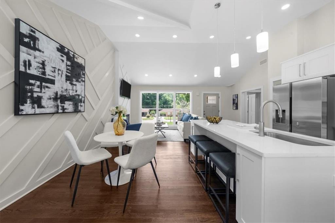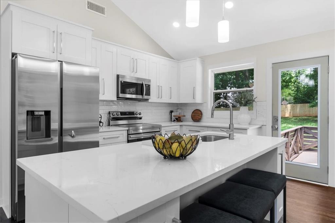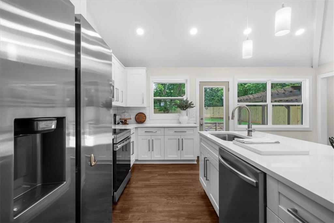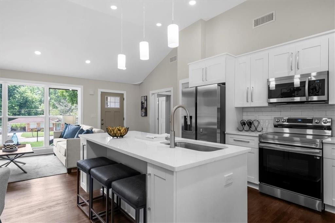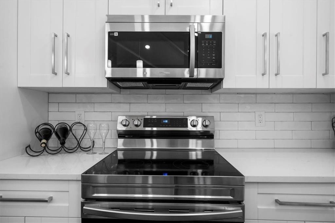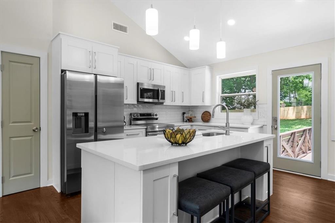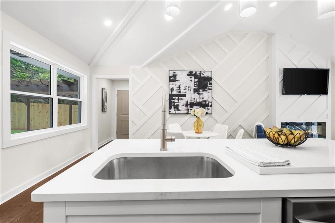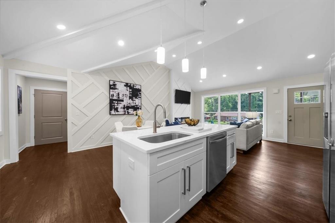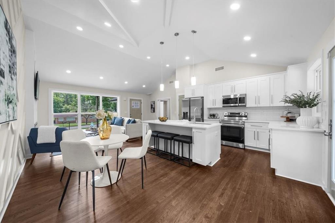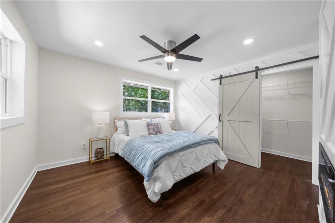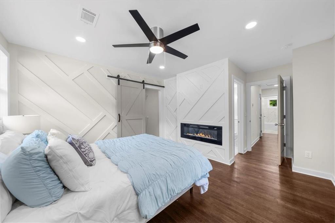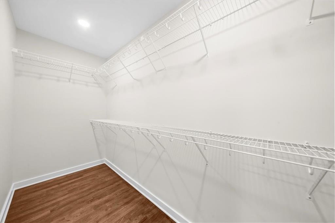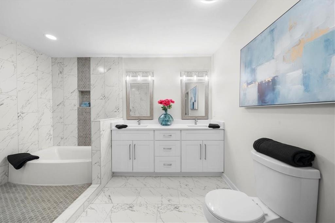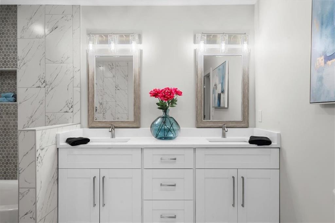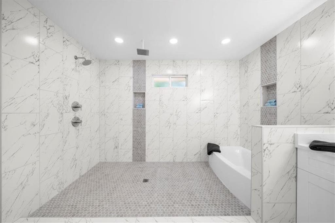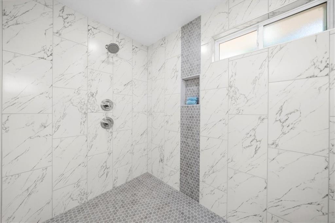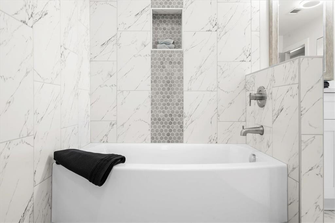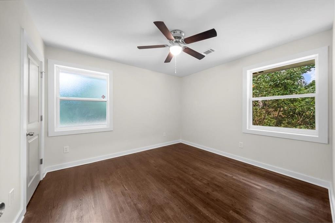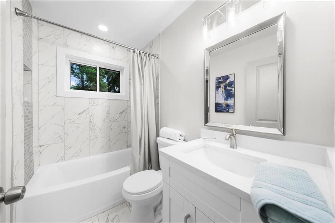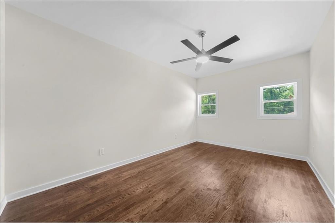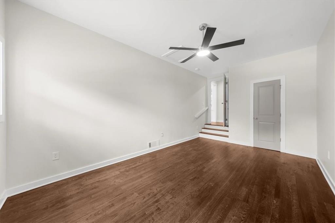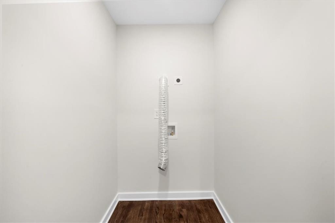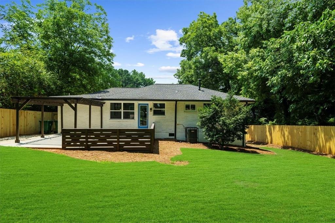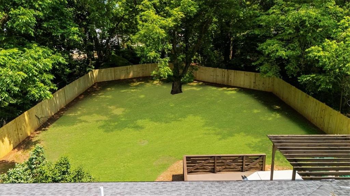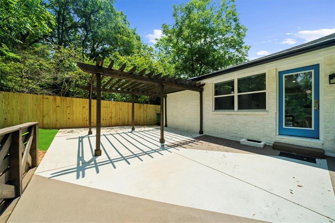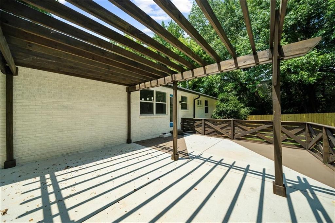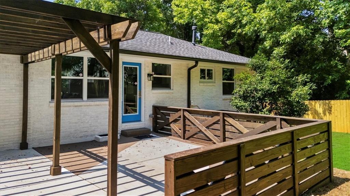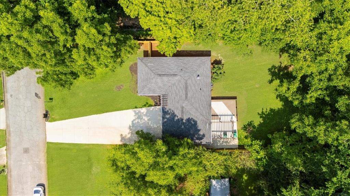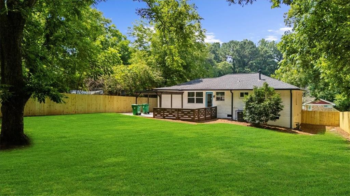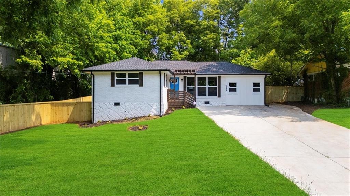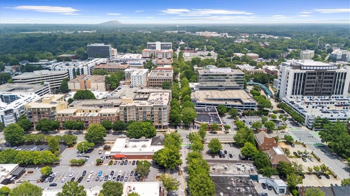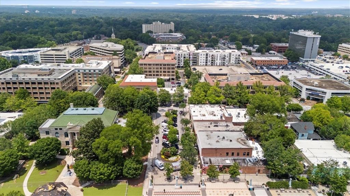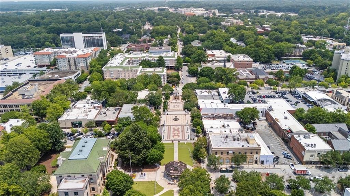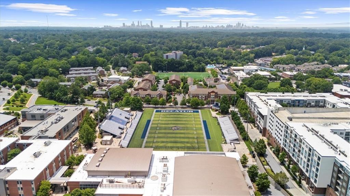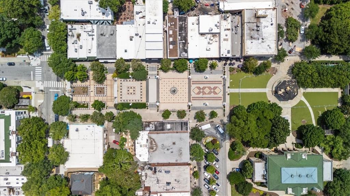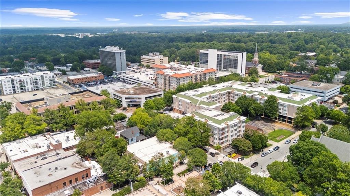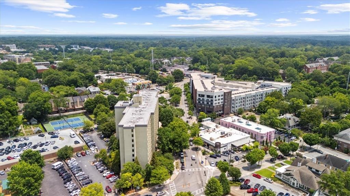3388 Elgin Drive
Decatur, GA 30032
$350,000
***BACK TO SCHOOL SPECIAL! If you get under contract before August 31st, the seller will contribute $3,500 toward your closing costs when you use our preferred lender - this credit means less money out of your pocket at closing! Our preferred lender also offers 0% down payment options for qualified buyers, which could help you buy this home with little upfront cost! Welcome to 3388 Elgin Drive, a freshly updated home in the Belvedere Park neighborhood of Decatur. The main living and dining area has soaring vaulted ceilings, which make the space feel bright and open, and the kitchen features white quartz countertops that are both beautiful and easy to maintain. You’ll find fireplaces in both the main living room and the primary bedroom—perfect for cozy evenings—and the primary suite includes an oversized “spa-style” bathroom with a unique multi-faucet shower and a hidden storage space in the closet. Practical features like a separate laundry room, full exterior lighting, a double driveway that fits up to six cars, and a large, level backyard with a six-foot privacy fence make this home as functional as it is attractive. Living here means enjoying all that Decatur has to offer. Legacy Park, with its 77 acres of trails, wetlands, sports fields, and playgrounds, is just steps away. Downtown Decatur, famous for having more than 80 restaurants, pubs, and cafés packed into less than one square mile, is only minutes from your door. You’re also close to the Arabia Mountain National Heritage Area, a 40,000-acre natural escape perfect for hiking and biking. Families will appreciate being near some of the area’s top-rated charter schools, including DeKalb Preparatory Academy, DeKalb Brilliance Academy, and The Museum School of Avondale Estates. And with this home located on a quiet dead-end street surrounded by long-term neighbors, you’ll enjoy both privacy and a strong sense of community!
- SubdivisionBelverdere Park
- Zip Code30032
- CityDecatur
- CountyDekalb - GA
Location
- ElementarySnapfinger
- JuniorColumbia - Dekalb
- HighColumbia
Schools
- StatusPending
- MLS #7604530
- TypeResidential
- SpecialInvestor Owned
MLS Data
- Bedrooms3
- Bathrooms2
- Bedroom DescriptionMaster on Main, Split Bedroom Plan
- RoomsDining Room, Great Room - 2 Story, Kitchen, Laundry, Master Bathroom, Master Bedroom
- BasementCrawl Space
- FeaturesBeamed Ceilings, Cathedral Ceiling(s)
- KitchenCabinets White, Kitchen Island, Stone Counters
- AppliancesDishwasher
- HVACCentral Air, Electric, ENERGY STAR Qualified Equipment
- Fireplaces2
- Fireplace DescriptionBlower Fan, Circulating, Electric
Interior Details
- StyleRanch, Traditional
- ConstructionBrick 4 Sides
- Built In1955
- StoriesArray
- ParkingDriveway, Level Driveway
- FeaturesAwning(s), Lighting, Rain Gutters
- UtilitiesCable Available, Electricity Available, Natural Gas Available
- SewerPublic Sewer
- Lot DescriptionBack Yard, Cleared, Front Yard, Level, Private
- Lot Dimensions150 x 75
- Acres0.26
Exterior Details
Listing Provided Courtesy Of: Real Broker, LLC. 855-450-0442

This property information delivered from various sources that may include, but not be limited to, county records and the multiple listing service. Although the information is believed to be reliable, it is not warranted and you should not rely upon it without independent verification. Property information is subject to errors, omissions, changes, including price, or withdrawal without notice.
For issues regarding this website, please contact Eyesore at 678.692.8512.
Data Last updated on December 17, 2025 1:39pm
