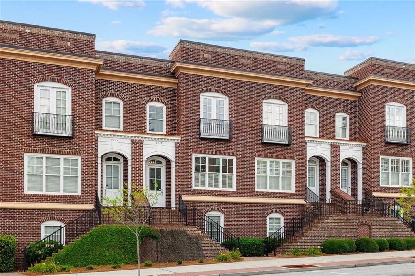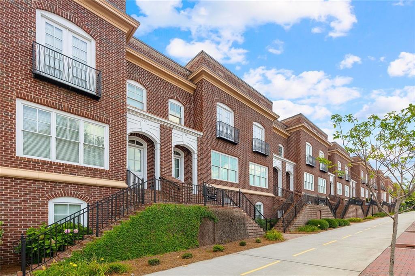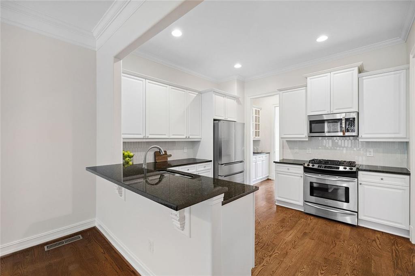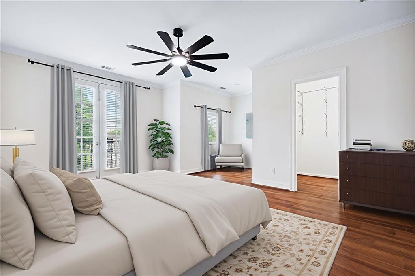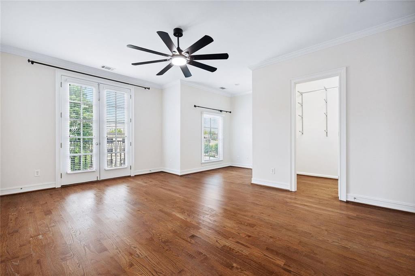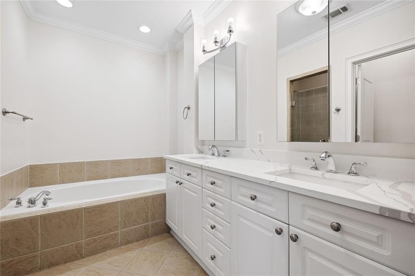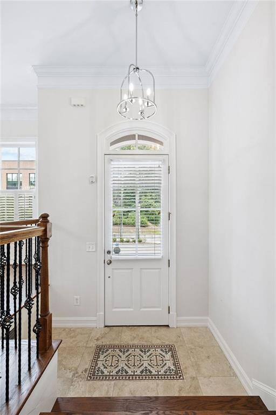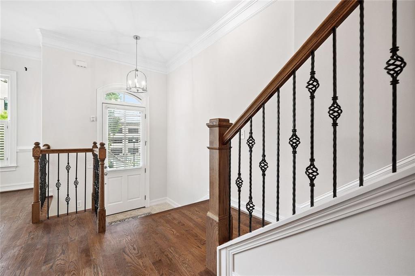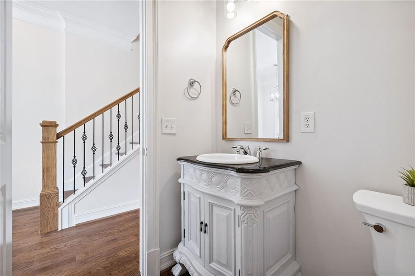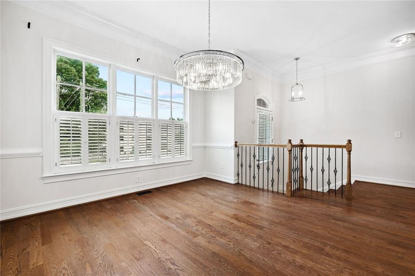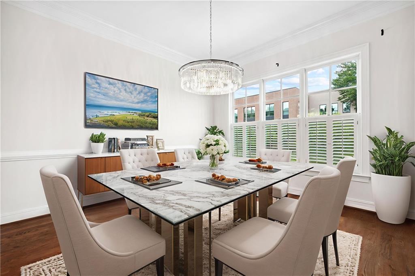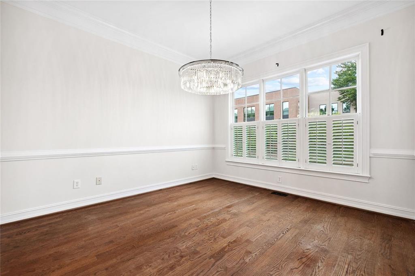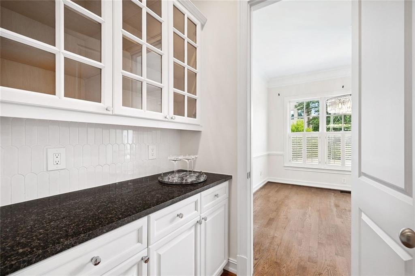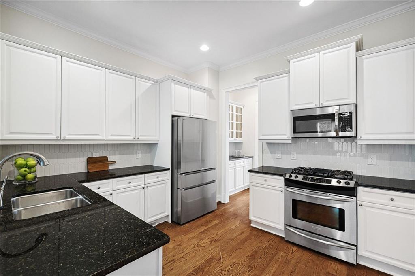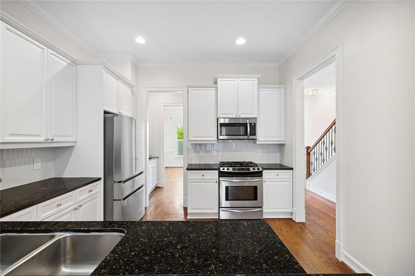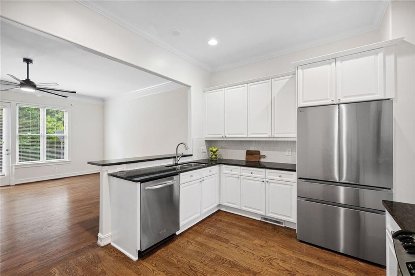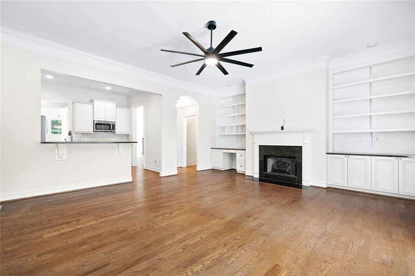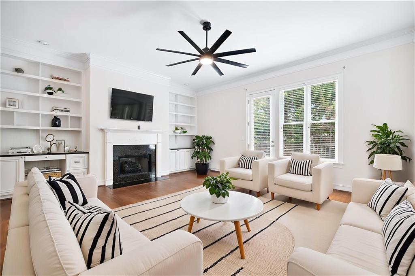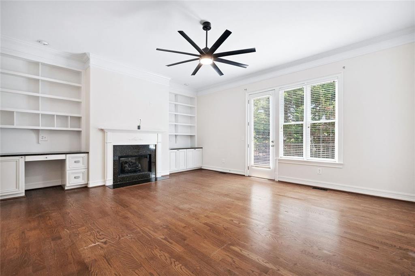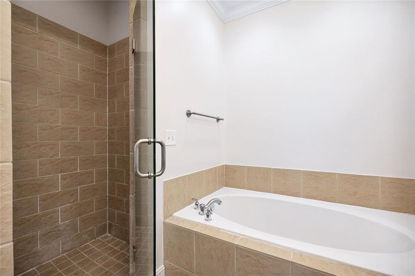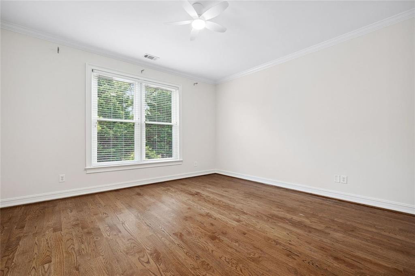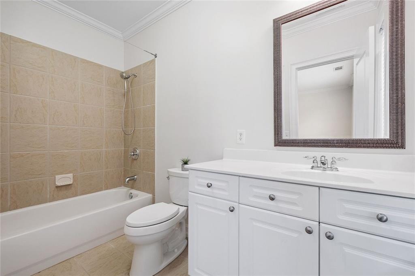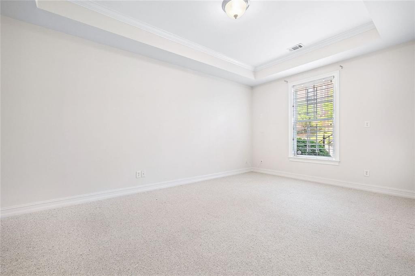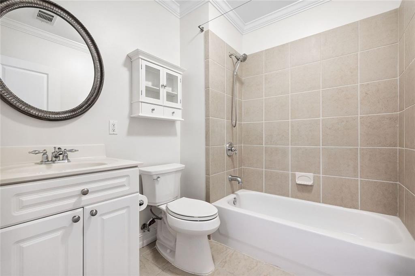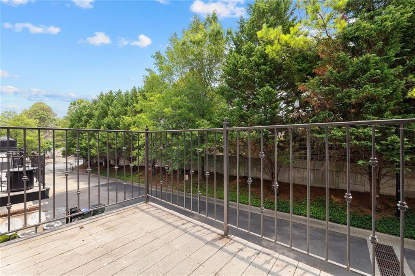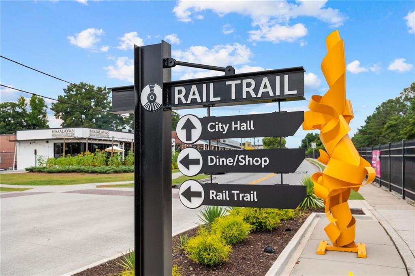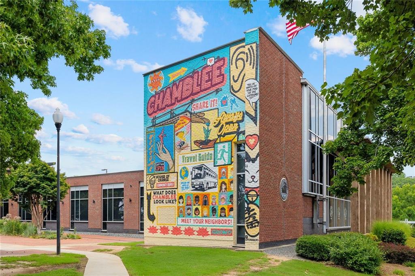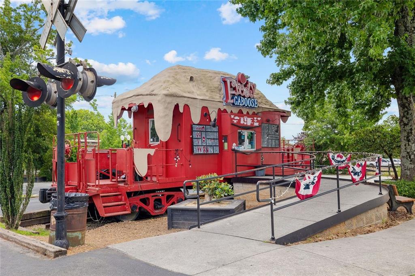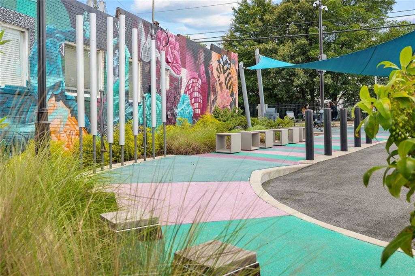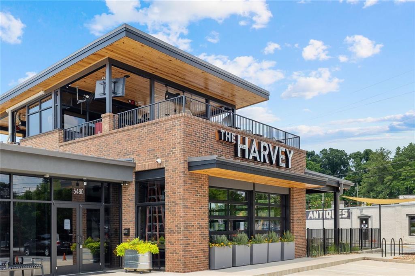5139 Peachtree Road
Chamblee, GA 30341
$593,010
Stunning 3BR/3.5BA Brownstone in the Heart of Chamblee! This beautifully updated brownstone townhome offers modern living with timeless elegance. Freshly painted throughout, this home features new light fixtures, updated kitchen with stylish backsplash, touch faucet and new stainless steel appliances, making it perfect for both everyday living and entertaining. The main level boasts soaring 10-foot ceilings and refinished hardwood floors, creating a bright and airy atmosphere. The gourmet kitchen has been fully reimagined and is located to allow for entertaining and daily living with an open flow into the dining and living spaces. The oversized primary suite offers a private sitting or office nook, a generous walk-in closet, and a luxurious en-suite bath with a double vanity and separate soaking tub. The terrace level has been thoughtfully designed with a new foyer and includes a bedroom and full bath—ideal for guests, a home office, or a private retreat. From the spacious living room with fireplace and built-in shelving, step out onto the Trex deck off the main level and enjoy peaceful, tree-lined views, perfect for morning coffee or evening relaxation. Additional highlights include an attached 2-car garage, ample guest parking, and a sought-after location just steps from the Chamblee city center, Rail Trail, Whole Foods, Marta, local shops, restaurants, and breweries. You’ll be just minutes away from Keswick Park, offering walking trails, sports courts, and more for outdoor enthusiasts. This home offers luxury, comfort and convenience in a gorgeous urban setting, making it the perfect place to call home. Don’t miss out—schedule your showing today!
- SubdivisionChalfont on Peachtree
- Zip Code30341
- CityChamblee
- CountyDekalb - GA
Location
- ElementaryMontgomery
- JuniorChamblee
- HighChamblee Charter
Schools
- StatusActive
- MLS #7604564
- TypeCondominium & Townhouse
MLS Data
- Bedrooms3
- Bathrooms3
- Half Baths1
- Bedroom DescriptionOversized Master, Sitting Room
- RoomsLaundry
- BasementFinished
- FeaturesBookcases, Double Vanity, Dry Bar, Entrance Foyer, Walk-In Closet(s), High Ceilings 10 ft Main
- KitchenBreakfast Bar, Cabinets White, Solid Surface Counters, View to Family Room
- AppliancesDishwasher, Disposal, Refrigerator, Gas Oven/Range/Countertop, Gas Range
- HVACCentral Air, Attic Fan
- Fireplaces1
- Fireplace DescriptionGas Starter, Living Room
Interior Details
- StyleTownhouse, Craftsman
- ConstructionBrick
- Built In2005
- StoriesArray
- ParkingGarage
- UtilitiesWater Available, Sewer Available, Cable Available, Electricity Available, Natural Gas Available
- SewerPublic Sewer
- Lot Dimensions21x111
- Acres0.05
Exterior Details
Listing Provided Courtesy Of: Berkshire Hathaway HomeServices Georgia Properties 404-537-5200

This property information delivered from various sources that may include, but not be limited to, county records and the multiple listing service. Although the information is believed to be reliable, it is not warranted and you should not rely upon it without independent verification. Property information is subject to errors, omissions, changes, including price, or withdrawal without notice.
For issues regarding this website, please contact Eyesore at 678.692.8512.
Data Last updated on December 9, 2025 4:03pm
