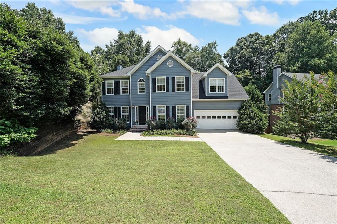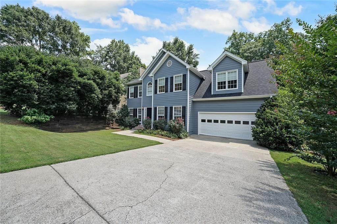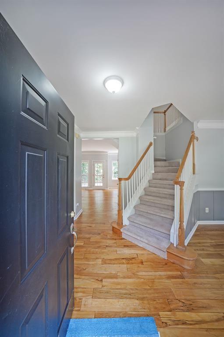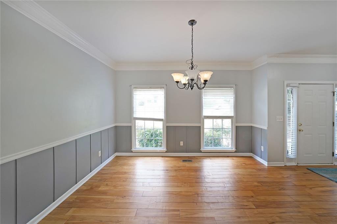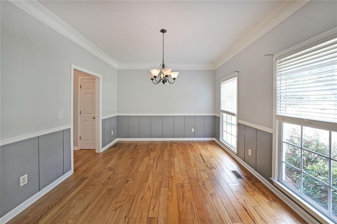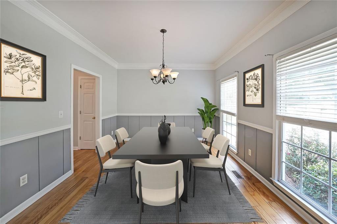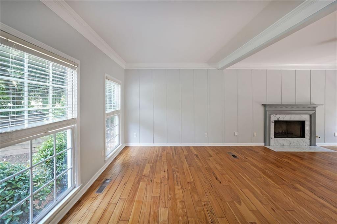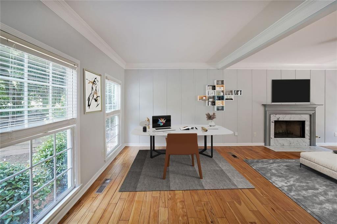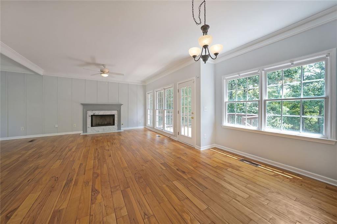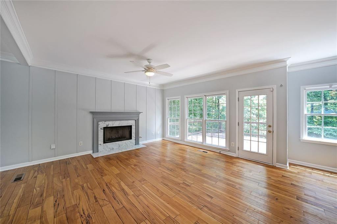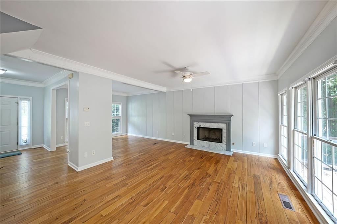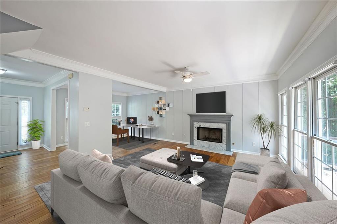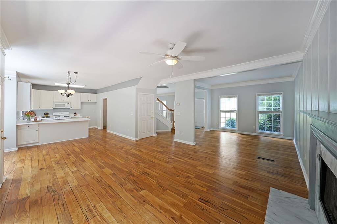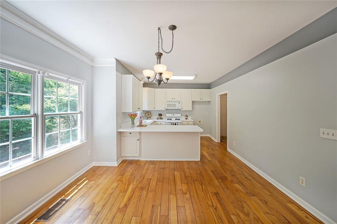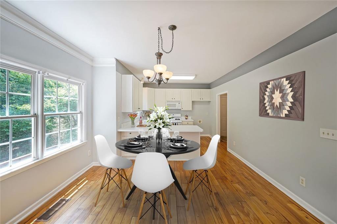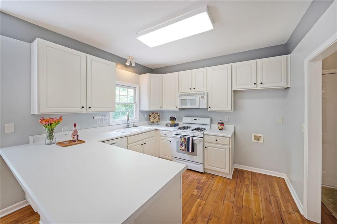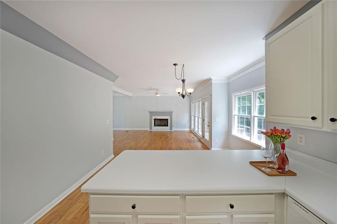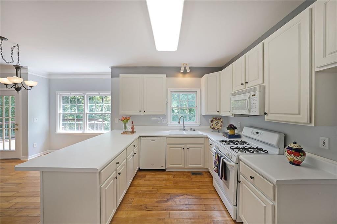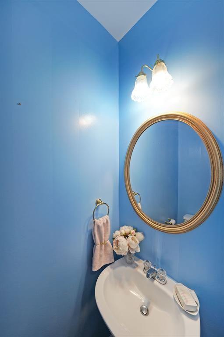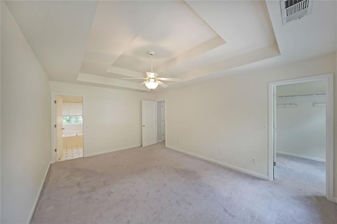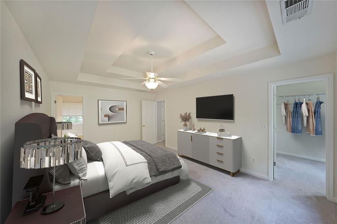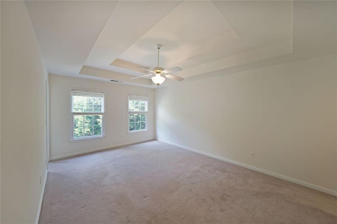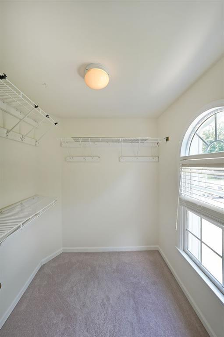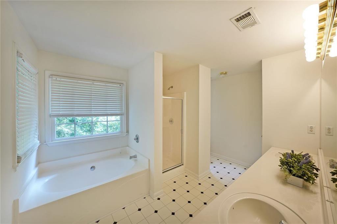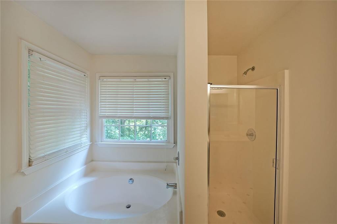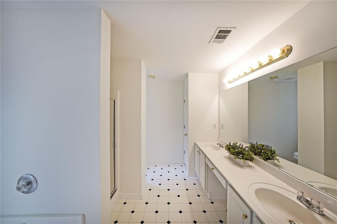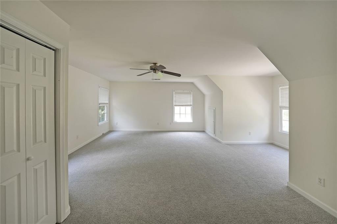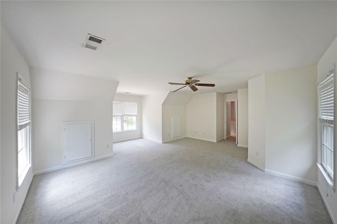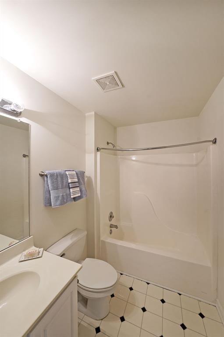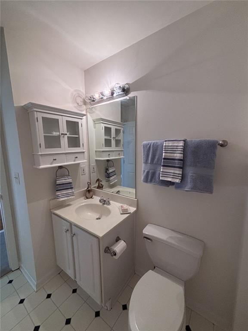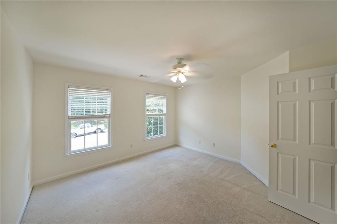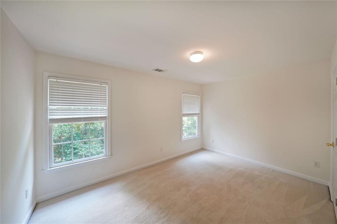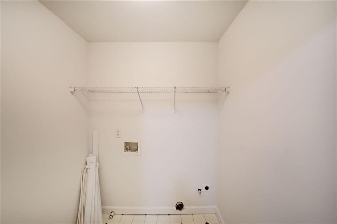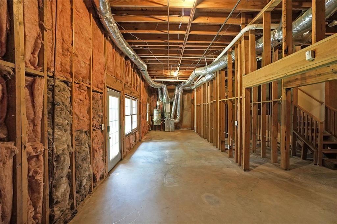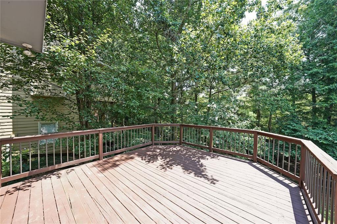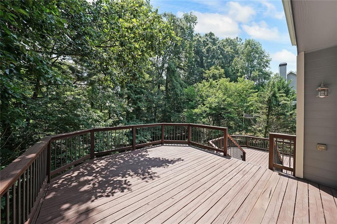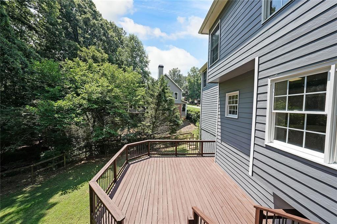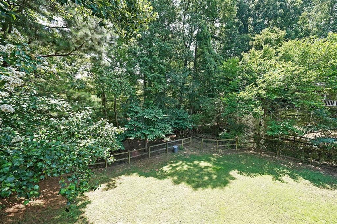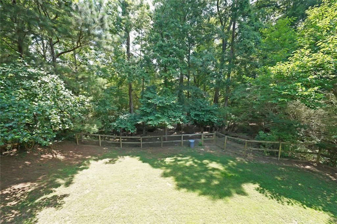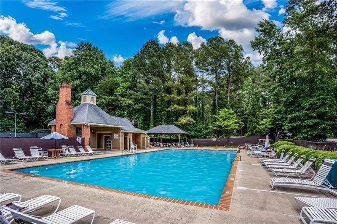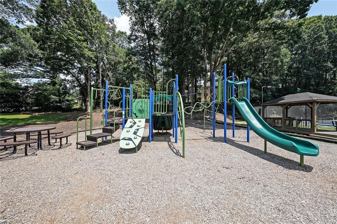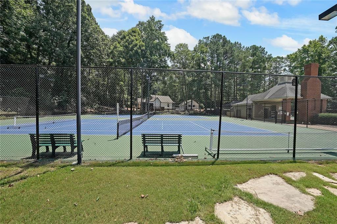5176 Shotwell Street
Woodstock, GA 30188
$530,000
Welcome to your dream home! This beautiful 4-bedroom, 2.5-bath residence is nestled in one of the area's most desirable swim and tennis communities. The open-concept layout is perfect for entertaining, featuring hardwood floors throughout the main level, a formal dining room, and a spacious great room with a cozy fireplace. The kitchen opens to a sunny eat-in area and includes a breakfast bar—ideal for casual dining and gathering. There’s also plenty of room for a home office on the main level, offering flexibility for work or study. Upstairs, the oversized primary suite is a true retreat, complete with a spacious ensuite bathroom. You'll also find an exceptionally large secondary bedroom, along with a hall bathroom and two other generously sized bedrooms—offering space and versatility for any lifestyle. Step outside and enjoy the expansive two-tiered deck overlooking a private, wooded backyard—perfect for relaxing, entertaining, or dining al fresco. Conveniently located between Roswell and downtown Woodstock, you'll enjoy easy access to top-rated schools, shopping, dining, and entertainment—all just minutes away.
- SubdivisionSouthlands
- Zip Code30188
- CityWoodstock
- CountyCherokee - GA
Location
- ElementaryArnold Mill
- JuniorMill Creek
- HighRiver Ridge
Schools
- StatusActive
- MLS #7604569
- TypeResidential
MLS Data
- Bedrooms4
- Bathrooms2
- Half Baths1
- RoomsGreat Room, Basement, Dining Room, Master Bathroom, Kitchen, Master Bedroom, Laundry, Attic
- BasementUnfinished
- FeaturesDisappearing Attic Stairs, Entrance Foyer, High Ceilings 9 ft Main, Double Vanity, Tray Ceiling(s), Walk-In Closet(s), High Speed Internet
- KitchenBreakfast Bar, Cabinets White, Eat-in Kitchen, Laminate Counters, Pantry, View to Family Room
- AppliancesDishwasher, Disposal, Gas Range, Gas Water Heater, Microwave
- HVACCeiling Fan(s), Central Air, Electric, Zoned
- Fireplaces1
- Fireplace DescriptionFactory Built, Great Room, Gas Starter
Interior Details
- StyleTraditional
- ConstructionCement Siding, Frame
- Built In1999
- StoriesArray
- ParkingAttached, Garage, Garage Faces Front, Kitchen Level, Storage
- FeaturesPrivate Yard, Private Entrance, Rear Stairs
- ServicesPickleball, Homeowners Association, Playground, Pool, Street Lights, Tennis Court(s)
- UtilitiesElectricity Available, Cable Available, Natural Gas Available, Phone Available, Sewer Available, Water Available
- SewerPublic Sewer
- Lot DescriptionBack Yard, Cul-de-sac Lot, Front Yard, Landscaped, Private, Wooded
- Acres0.53
Exterior Details
Listing Provided Courtesy Of: Harry Norman Realtors 770-394-2131

This property information delivered from various sources that may include, but not be limited to, county records and the multiple listing service. Although the information is believed to be reliable, it is not warranted and you should not rely upon it without independent verification. Property information is subject to errors, omissions, changes, including price, or withdrawal without notice.
For issues regarding this website, please contact Eyesore at 678.692.8512.
Data Last updated on October 9, 2025 3:03pm
