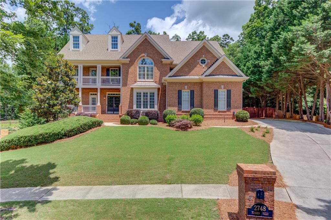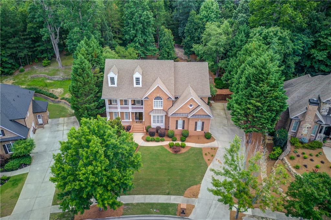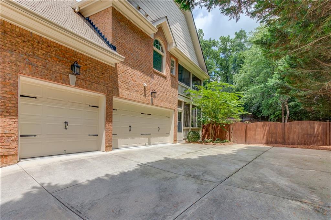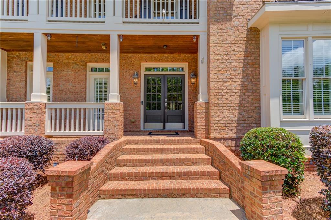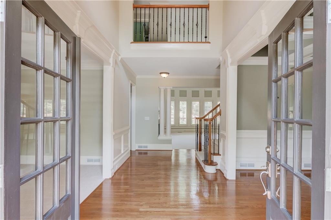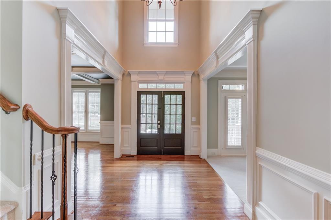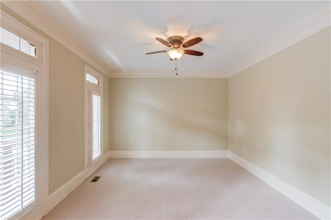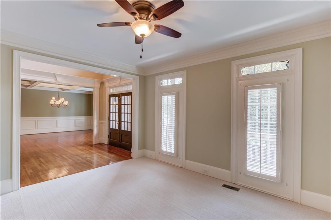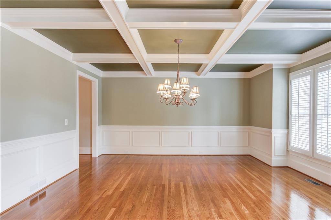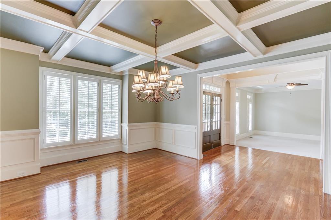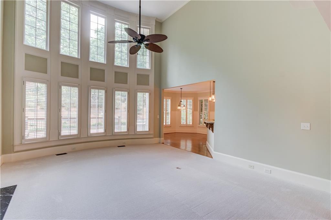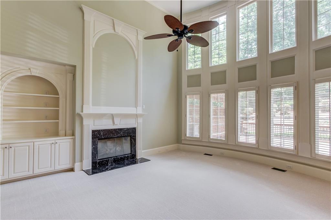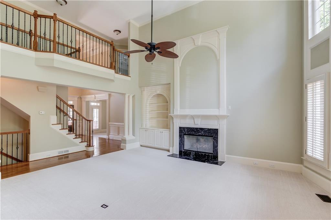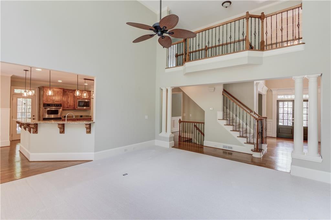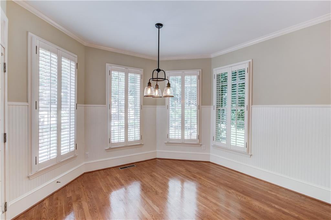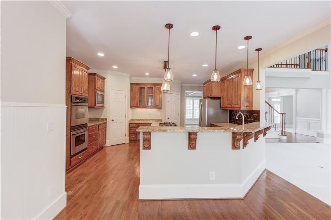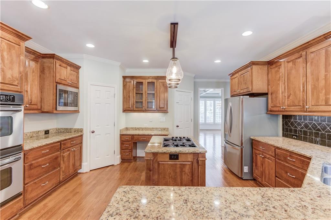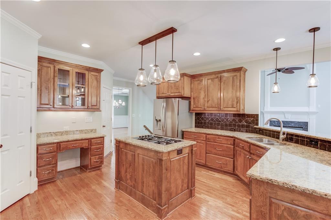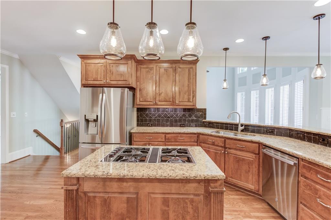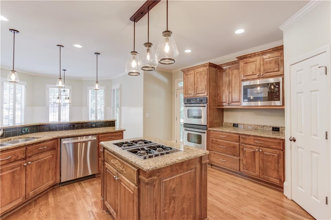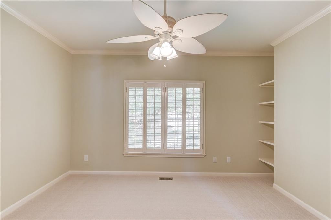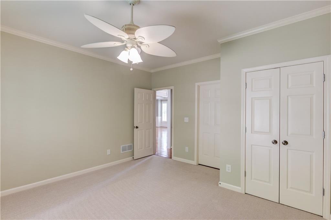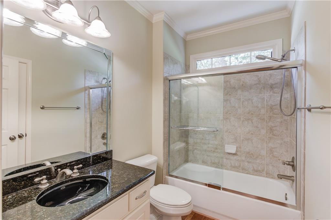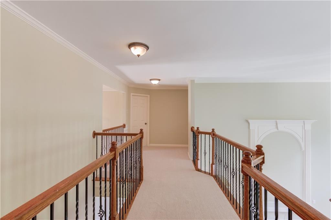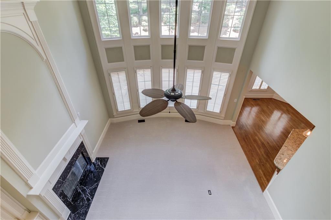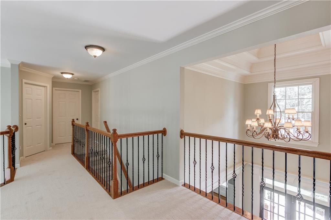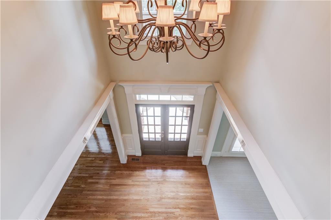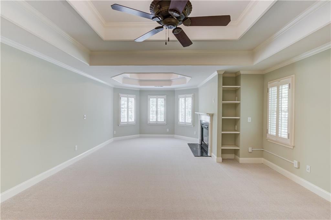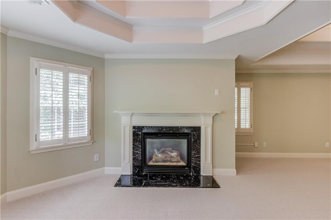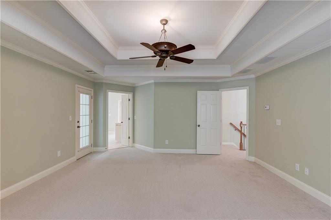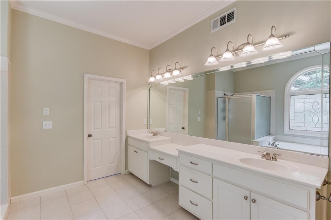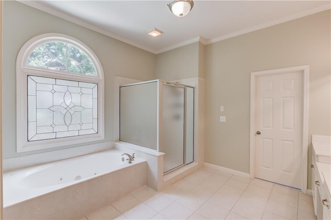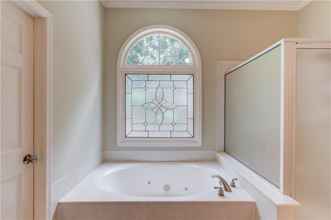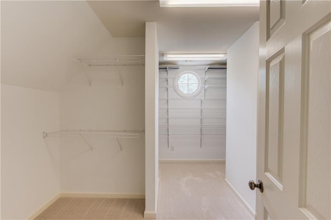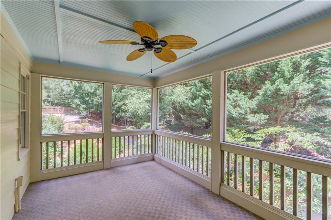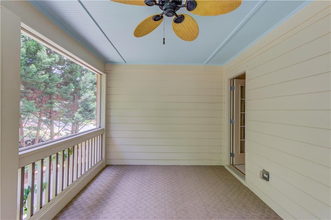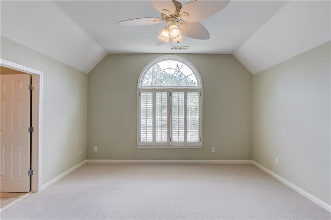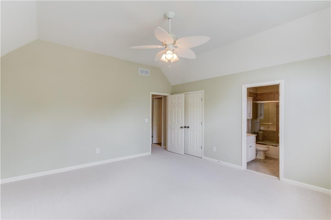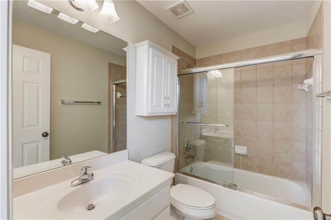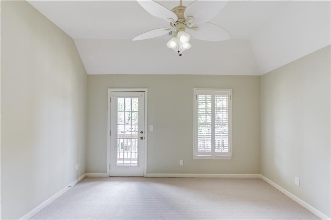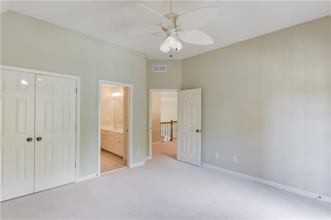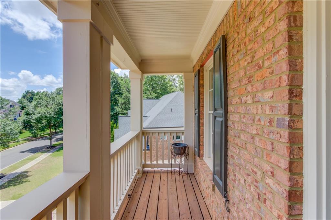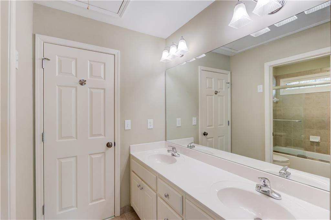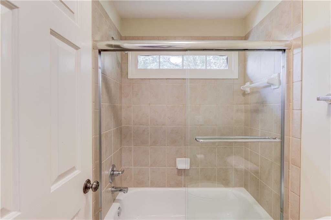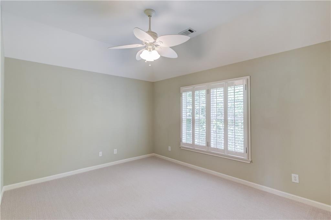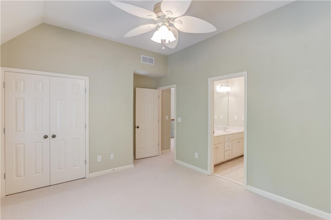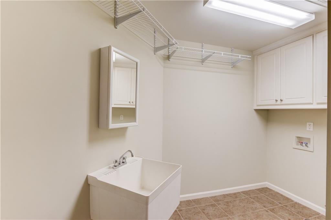2748 Hidden Falls Drive
Buford, GA 30519
$800,000
PRICE REDUCED! Now Listed @ $800,000 -- this is what you have been waiting for! Welcome to this elegant 6 bedroom, 5 bath home in the highly desirable HIDDEN FALLS swim & tennis community. Sitting on one of the larger private lots (0.69 acre), this traditional 3-sided brick residence offers over 5,450 sq ft of space designed for both comfort and entertaining. Step inside the foyer w/NEW chandelier to be greeted by the grand two-story great room with fireplace and abundant natural light. The gourmet kitchen features an island w/gas cooktop, double-wall ovens, granite counters, and eat-in bar alongside a breakfast area. The formal dining room, with its coffered ceiling, is perfect for entertaining. Enjoy indoor/outdoor living with not one but two screened porch areas (one off the kitchen, one off the owners’ suite), plus a hot tub on the deck overlooking your beautifully landscaped and secluded fenced-in backyard. The owners’ suite is a private retreat with its own fireplace, sitting area, spa-like bath (double vanity, separate shower + whirlpool tub), and a large walk-in closet. Upstairs and throughout, NEW carpet and custom wood interior shutters enhance comfort and style. Main floor has hardwoods, & there is a bedroom + full bath on the main for guests or multigenerational living. The partially finished basement adds flexibility: media room, wet bar, additional bedroom & bath, and plenty of storage. 3-car garage. Premier school district (Seckinger High), and just minutes from Buford City Schools. Swim & tennis amenities add to the Hidden Falls lifestyle! Home recently appraised for $860,000. Some photo images have been virtually staged and are for illustrative purposes only.
- SubdivisionHidden Falls
- Zip Code30519
- CityBuford
- CountyGwinnett - GA
Location
- StatusPending
- MLS #7604689
- TypeResidential
MLS Data
- Bedrooms6
- Bathrooms5
- Bedroom DescriptionOversized Master, Sitting Room
- RoomsFamily Room
- BasementDaylight, Exterior Entry, Finished, Finished Bath, Interior Entry, Unfinished
- FeaturesBookcases, Coffered Ceiling(s), Disappearing Attic Stairs, Entrance Foyer, Entrance Foyer 2 Story, High Speed Internet, Tray Ceiling(s), Walk-In Closet(s), Wet Bar
- KitchenBreakfast Bar, Eat-in Kitchen, Kitchen Island, Pantry Walk-In, Stone Counters, View to Family Room
- AppliancesDishwasher, Disposal, Double Oven, Gas Cooktop, Microwave, Refrigerator
- HVACCentral Air, Heat Pump, Zoned
- Fireplaces2
- Fireplace DescriptionFamily Room, Gas Log, Gas Starter, Master Bedroom
Interior Details
- StyleTraditional
- ConstructionBrick 3 Sides, Cement Siding, Concrete
- Built In2003
- StoriesArray
- ParkingAttached, Garage, Garage Door Opener, Garage Faces Side, Kitchen Level
- FeaturesBalcony, Private Entrance, Private Yard
- ServicesClubhouse, Near Schools, Near Shopping, Playground, Pool, Sidewalks, Street Lights, Tennis Court(s)
- UtilitiesCable Available, Electricity Available, Natural Gas Available, Phone Available, Sewer Available, Underground Utilities, Water Available
- SewerPublic Sewer
- Lot DescriptionBack Yard, Front Yard, Landscaped, Private, Sloped
- Lot DimensionsX
- Acres0.69
Exterior Details
Listing Provided Courtesy Of: Keller Williams Realty Atl Partners 678-808-1300

This property information delivered from various sources that may include, but not be limited to, county records and the multiple listing service. Although the information is believed to be reliable, it is not warranted and you should not rely upon it without independent verification. Property information is subject to errors, omissions, changes, including price, or withdrawal without notice.
For issues regarding this website, please contact Eyesore at 678.692.8512.
Data Last updated on December 9, 2025 4:03pm
