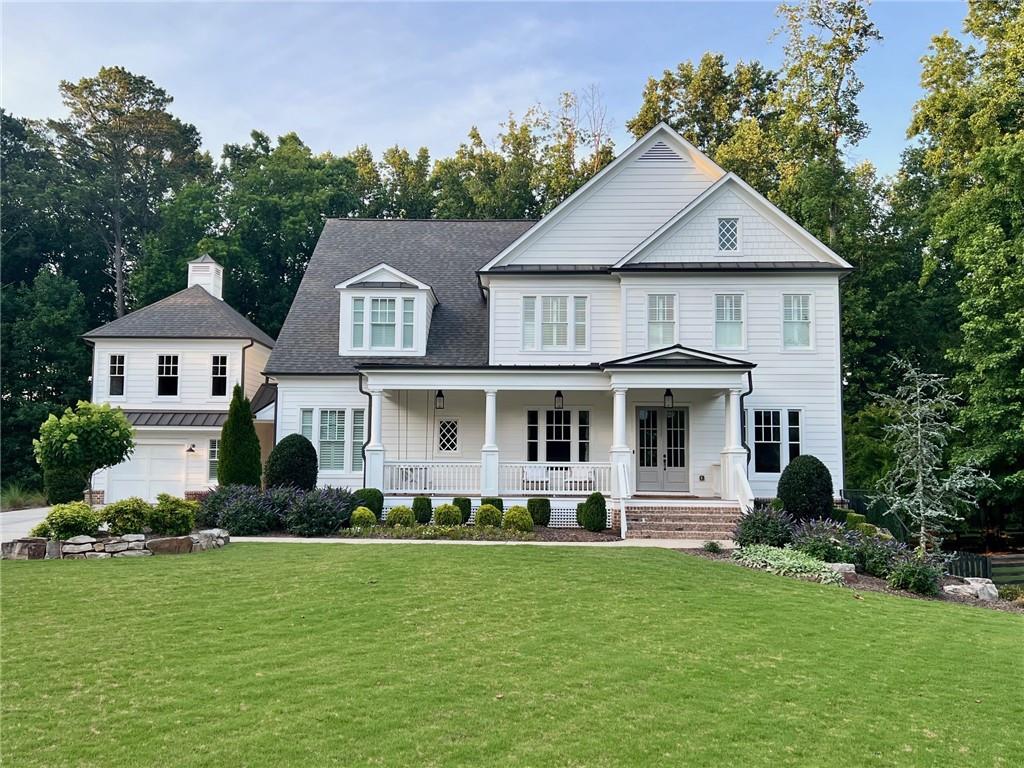3560 Thicket Court
Milton, GA 30004
$2,150,000
Modern farmhouse living in the sought after Grove community in the heart of Milton! Just one mile to Publix, 7 Acres, and Scottsdale Farms. Nestled in a CUL-DE-SAC with a HUGE, LEVEL yard on 1.325 PRIVATE acres with a 4-board fenced in back yard. Relax in the PebbleTec, saltwater POOL and SPA while looking at horses and goats. Chefs' kitchen open to the family room features a SUB-ZERO refrigerator, 6 burner gas range, double ovens, walk in pantry, and integrated SONOS sound system. Eat in space in kitchen features a cozy fireplace and a vaulted ceiling with tongue and groove and large beams. Large MUDROOM with custom built in bench is off of the kitchen. Enjoy your morning coffee year-round on the new COVERED PORCH with vaulted tongue and groove ceiling with beams, Big Ass fan, and 2 heaters. Upstairs you will find an oversized primary suite with double WALK-THROUGH shower, free standing soaking tub, and large custom closet. You'll also find 3 other generous sized bedroom each with a private bathroom. In the spacious finished basement, you will find a THEATER room with tiered seating and a top-of-the-line sound system that makes you feel like you are at the movies. You'll also find an art room with an industrial sink, a generous bedroom and bathroom, game room and large living/entertaining space also with an integrated SONOS sound system. Award winning schools! Just minutes from downtown Alpharetta and the Avalon! Welcome Home! Owner/agent
- SubdivisionThe Grove
- Zip Code30004
- CityMilton
- CountyFulton - GA
Location
- ElementaryBirmingham Falls
- JuniorNorthwestern
- HighMilton - Fulton
Schools
- StatusActive Under Contract
- MLS #7604714
- TypeResidential
MLS Data
- Bedrooms6
- Bathrooms5
- Half Baths1
- Bedroom DescriptionOversized Master
- RoomsAttic, Basement, Dining Room, Family Room, Laundry, Master Bathroom, Master Bedroom, Media Room
- BasementDaylight, Exterior Entry, Finished, Finished Bath, Full, Interior Entry
- FeaturesCrown Molding, Disappearing Attic Stairs, Double Vanity, High Ceilings 9 ft Lower, High Ceilings 9 ft Upper, High Ceilings 10 ft Main, High Speed Internet, Recessed Lighting, Sound System, Tray Ceiling(s), Walk-In Closet(s)
- KitchenCabinets White, Kitchen Island, Pantry Walk-In, Stone Counters, View to Family Room
- AppliancesDishwasher, Disposal, Double Oven, Dryer, Energy Star Appliances, ENERGY STAR Qualified Water Heater, Gas Cooktop, Gas Water Heater, Microwave, Range Hood, Refrigerator, Self Cleaning Oven
- HVACCeiling Fan(s), Central Air, Multi Units, Zoned
- Fireplaces2
- Fireplace DescriptionBrick, Electric, Family Room, Gas Log
Interior Details
- StyleFarmhouse
- ConstructionCement Siding
- Built In2016
- StoriesArray
- PoolHeated, In Ground, Pool/Spa Combo, Private, Salt Water, Waterfall
- ParkingAttached, Detached, Driveway, Garage, Garage Door Opener, Garage Faces Side, Level Driveway
- FeaturesPrivate Yard
- ServicesHomeowners Association, Near Schools, Near Shopping, Near Trails/Greenway, Sidewalks, Street Lights
- UtilitiesCable Available, Electricity Available, Natural Gas Available, Phone Available, Underground Utilities, Water Available
- SewerSeptic Tank
- Lot DescriptionCul-de-sac Lot, Landscaped, Level, Private, Sprinklers In Front, Sprinklers In Rear
- Lot Dimensionsx
- Acres1.325
Exterior Details
Listing Provided Courtesy Of: Drake Realty of GA, Inc. 770-565-2044

This property information delivered from various sources that may include, but not be limited to, county records and the multiple listing service. Although the information is believed to be reliable, it is not warranted and you should not rely upon it without independent verification. Property information is subject to errors, omissions, changes, including price, or withdrawal without notice.
For issues regarding this website, please contact Eyesore at 678.692.8512.
Data Last updated on August 24, 2025 12:10am
