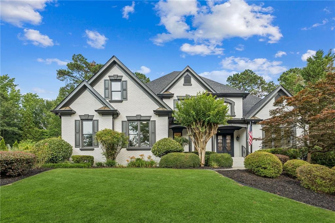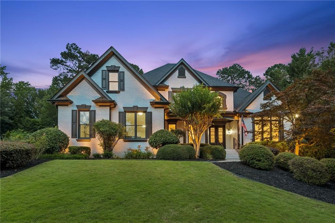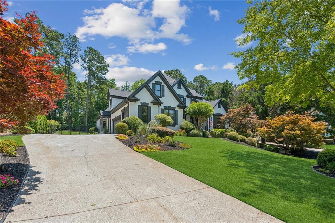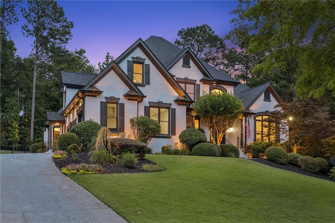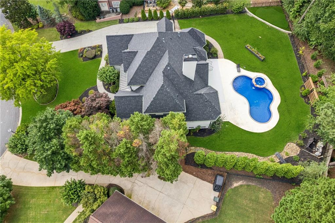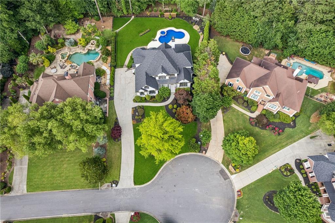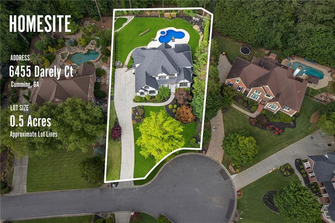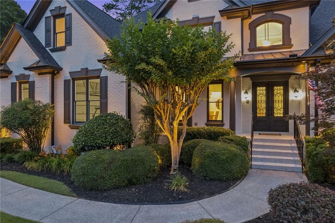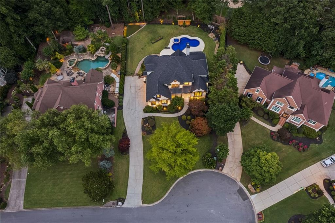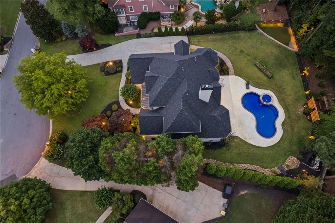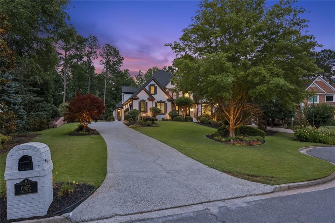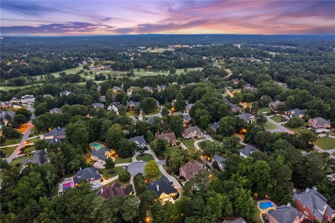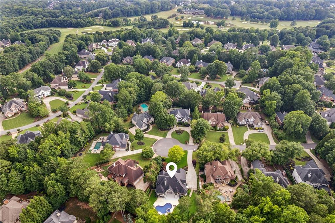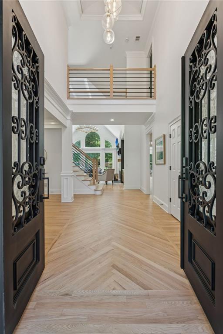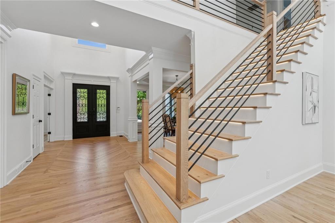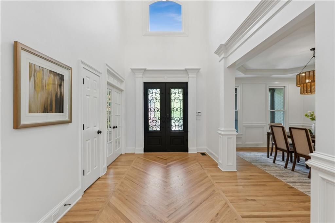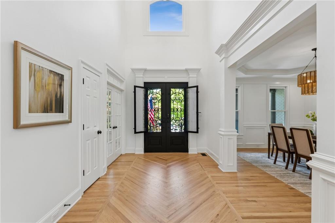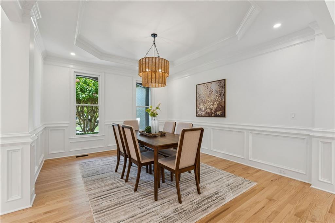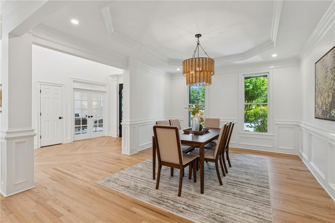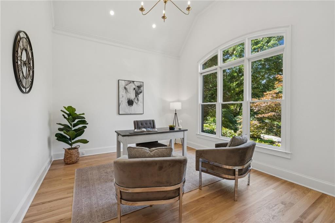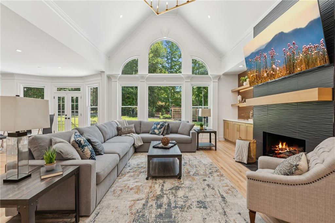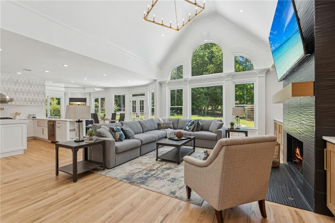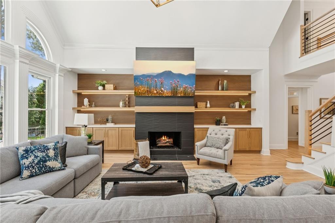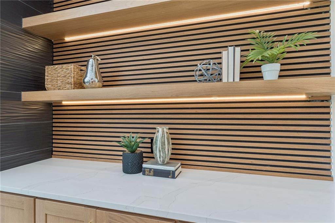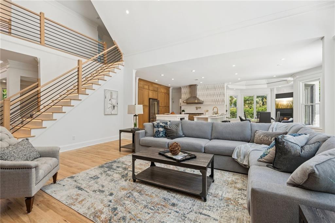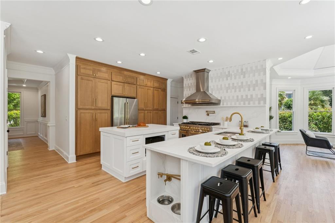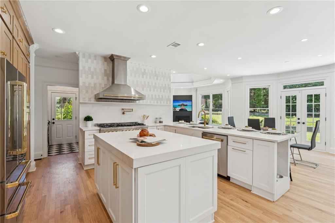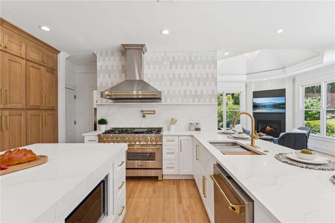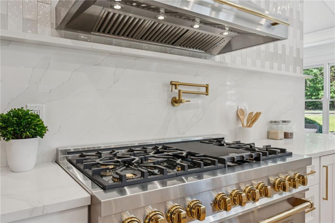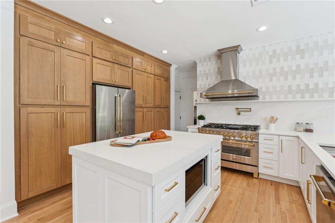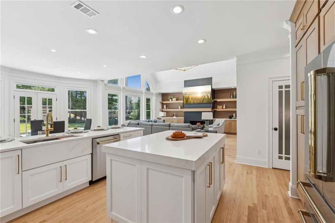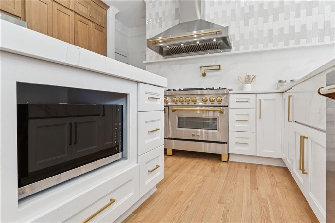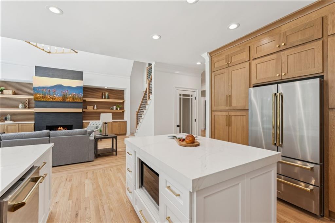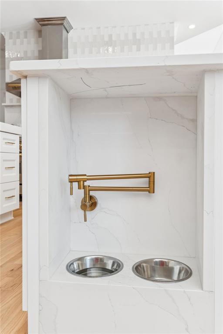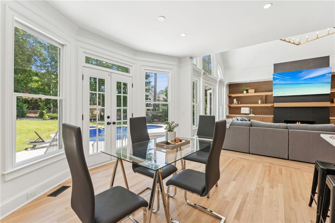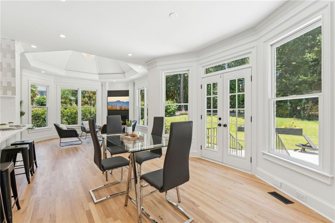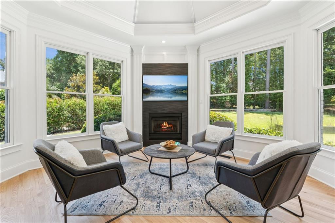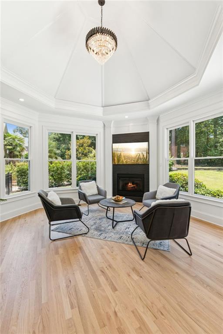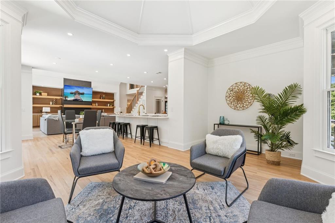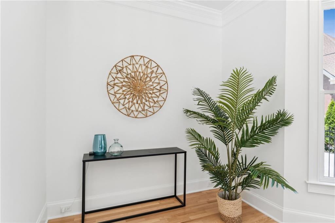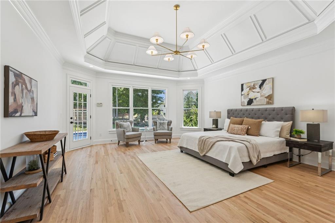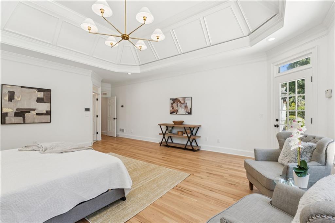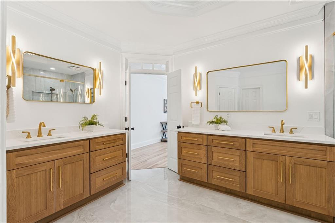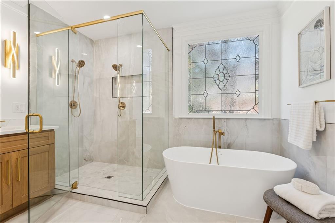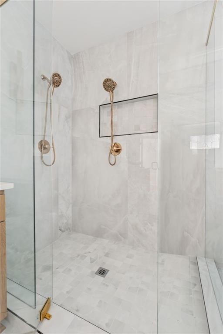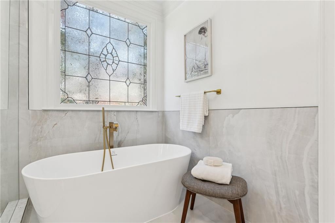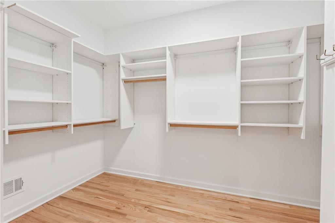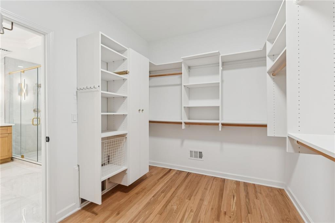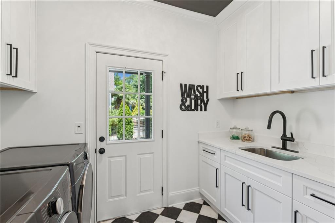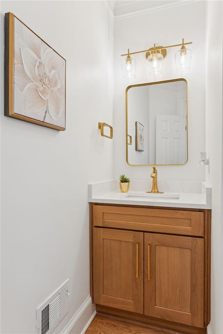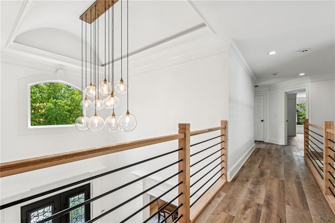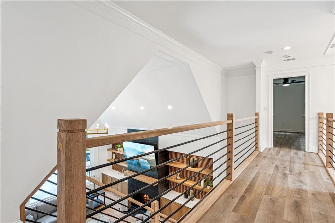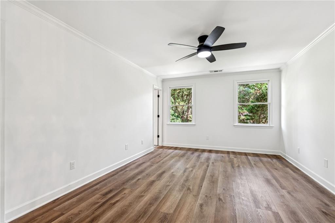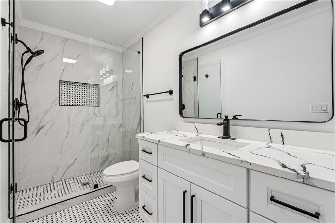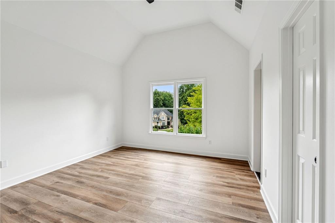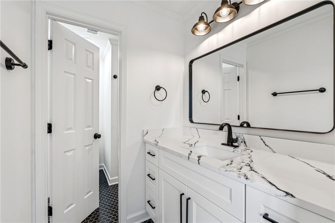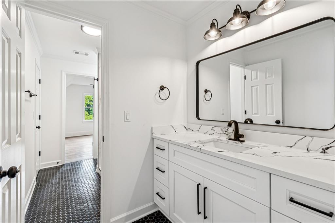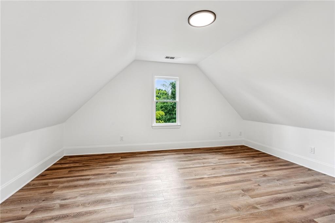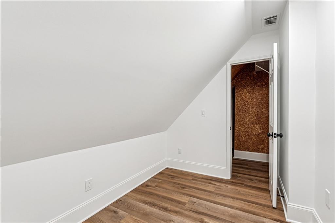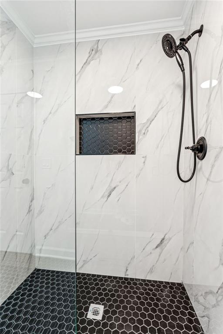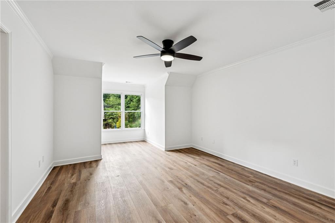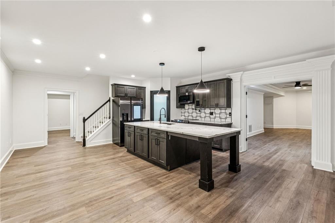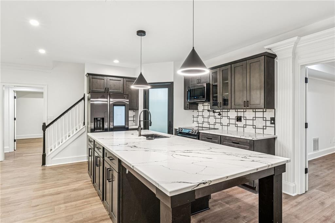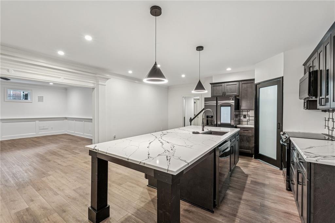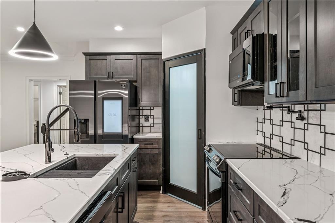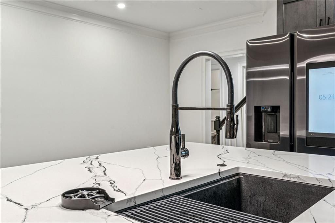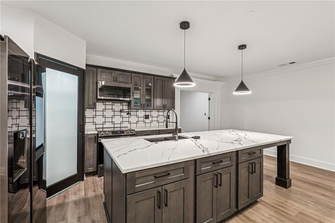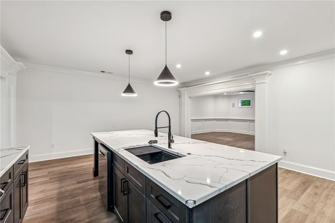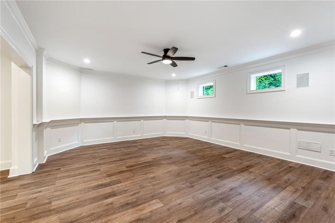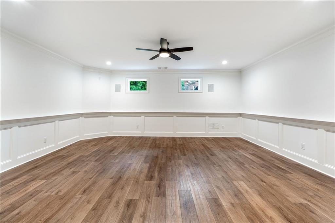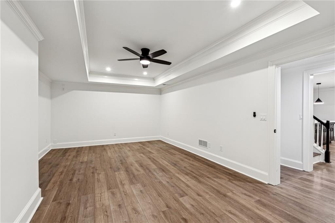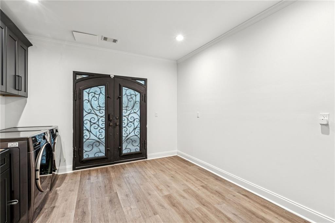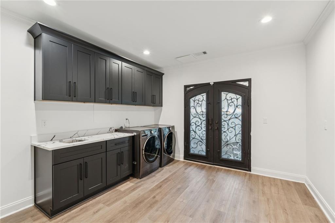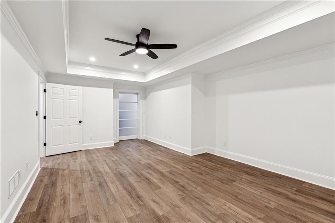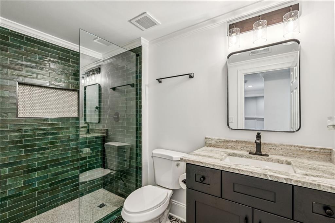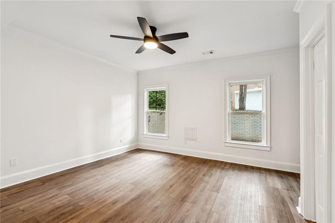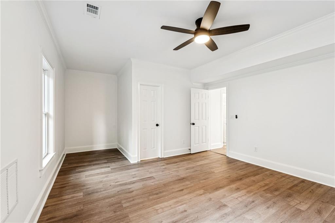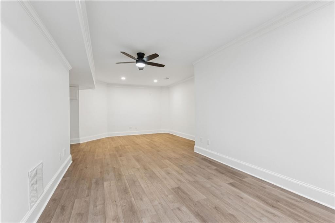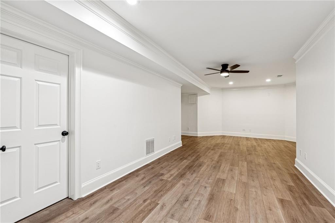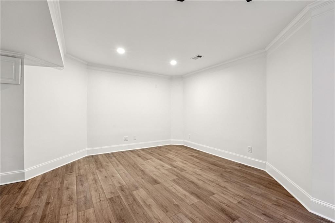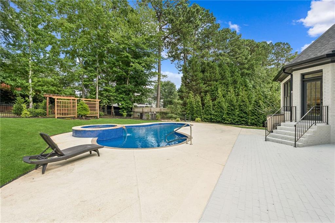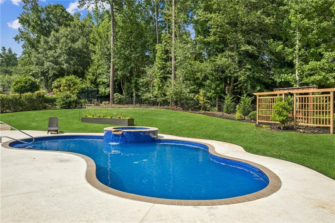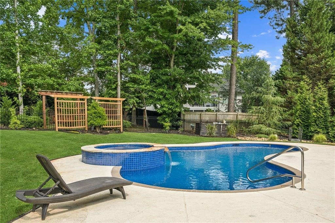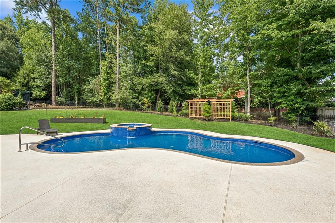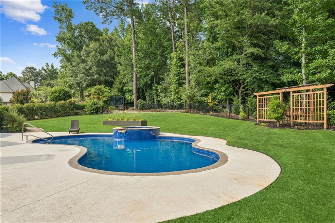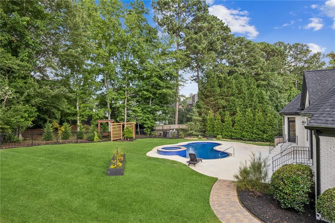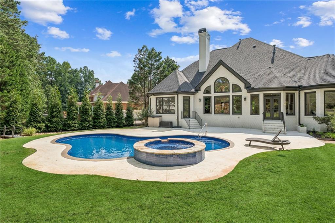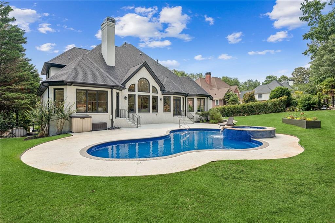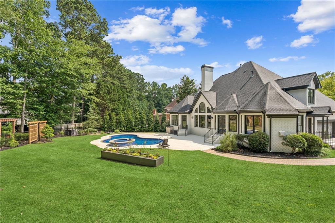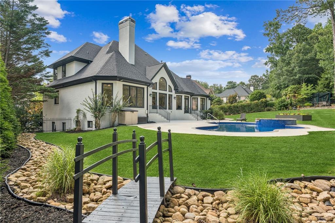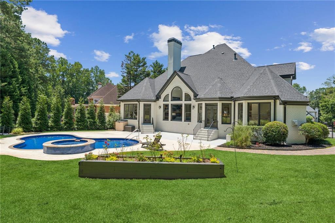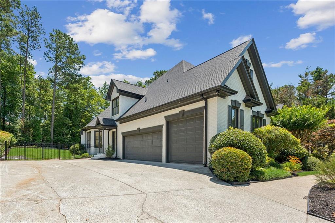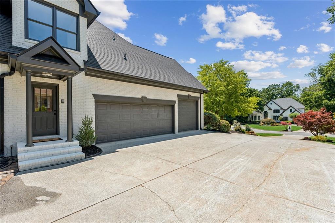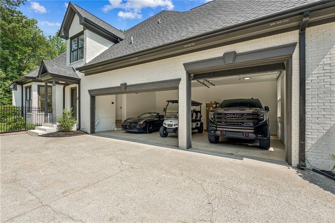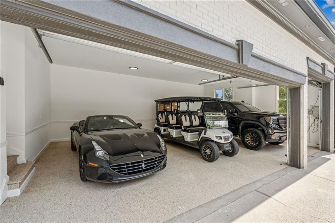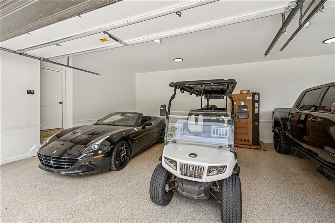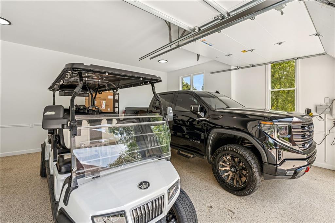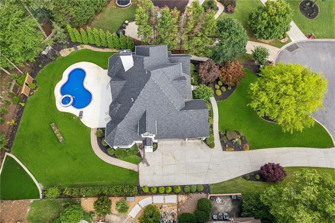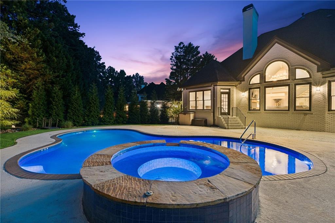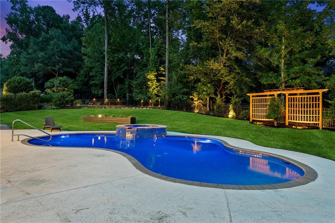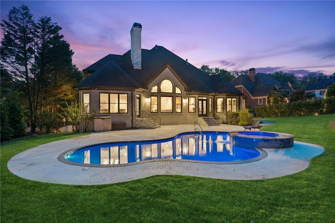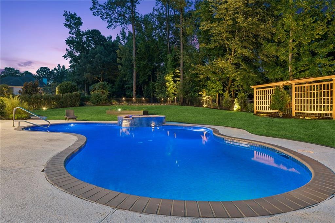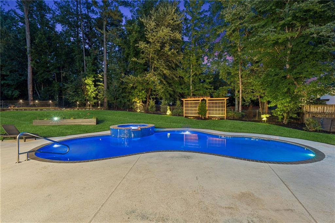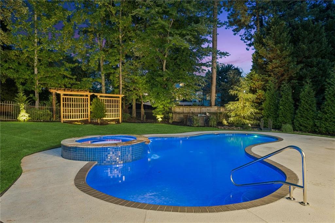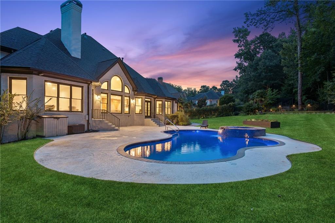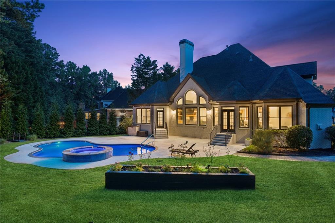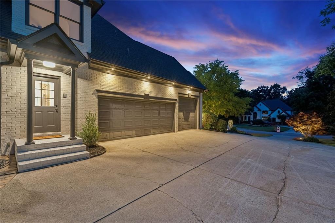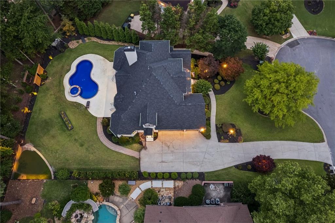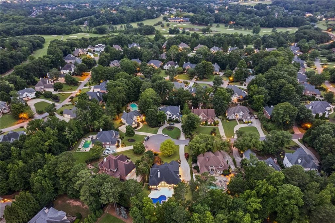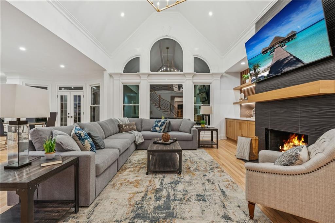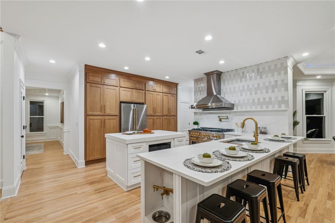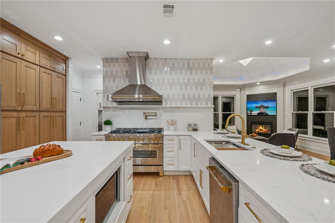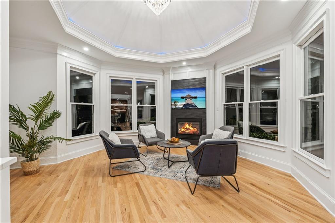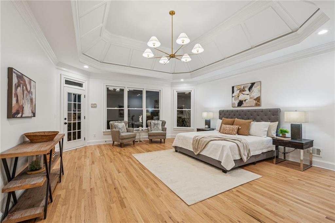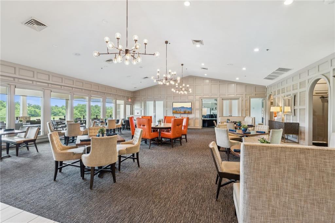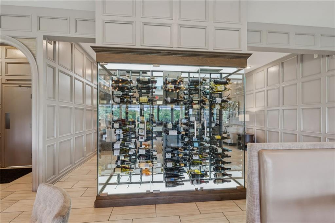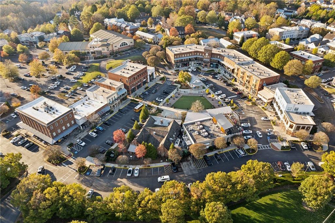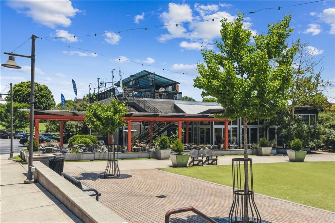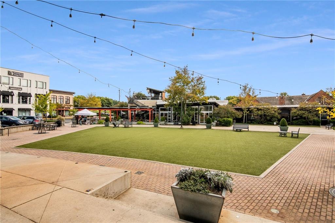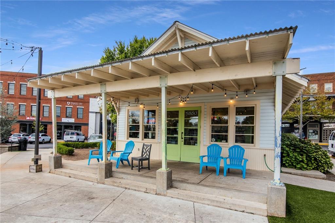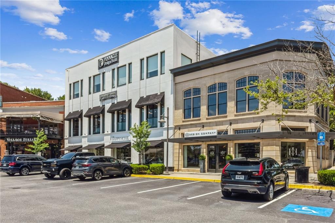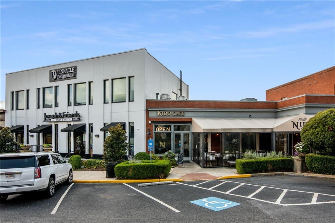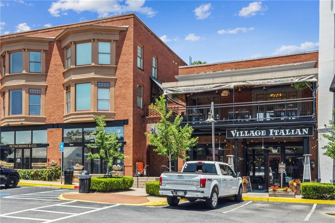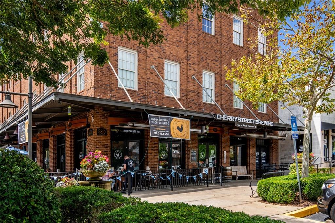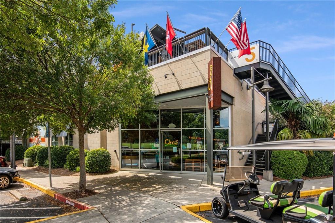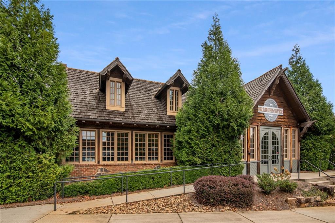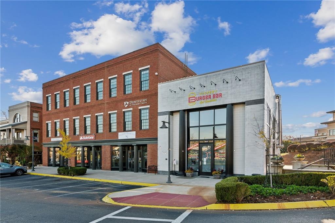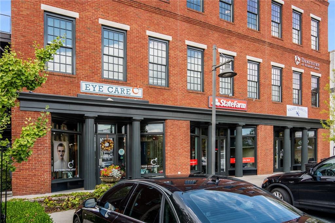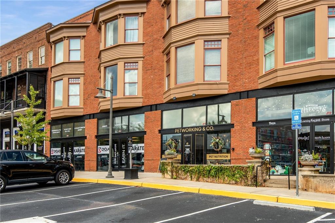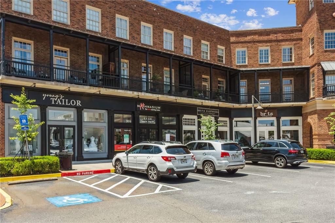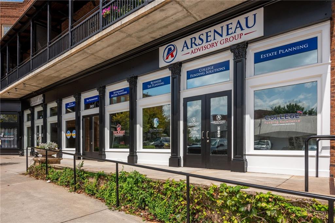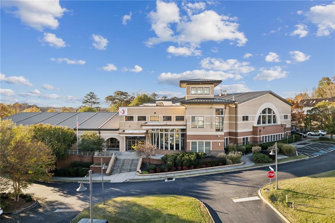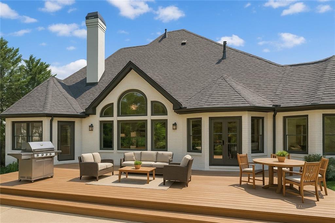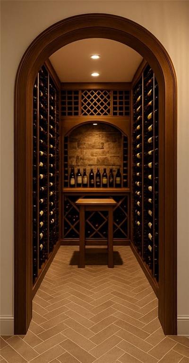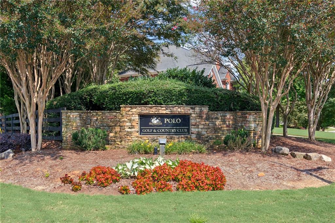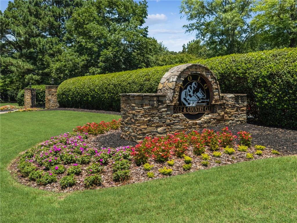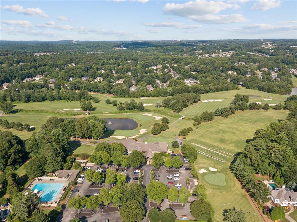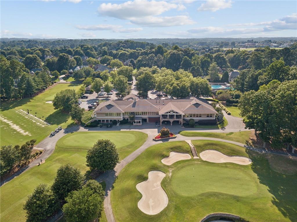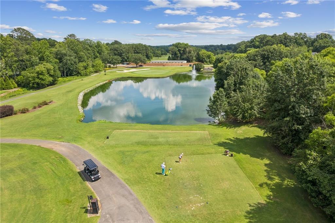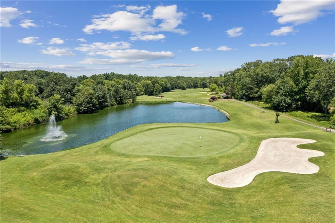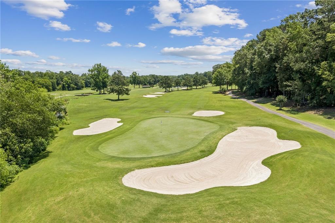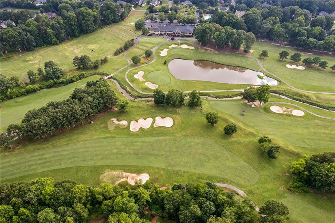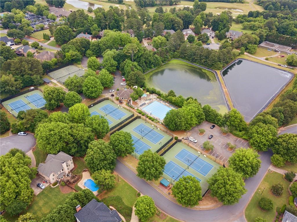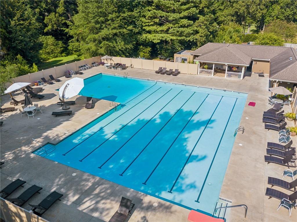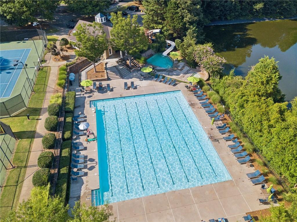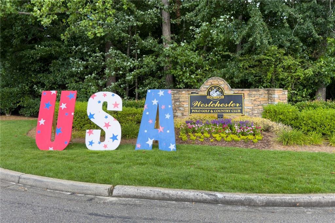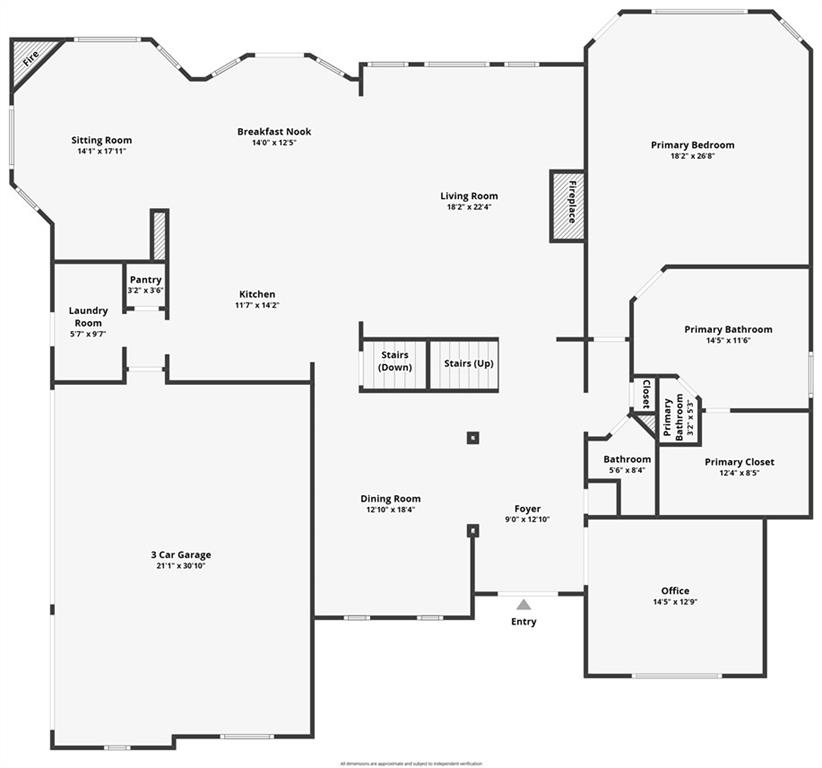6455 Darely Court
Cumming, GA 30040
$1,899,000
UP TO $20,000 SELLER CREDIT WITH ACCEPTABLE OFFER Welcome to a rare designer-crafted estate that blends modern elegance, luxurious comfort, and entertainer’s flair. Fully renovated and completely transformed, this home delivers Better Homes & Gardens sophistication with resort-style living at every turn. Main Level The heart of the home is a chef’s dream kitchen with quartz countertops, custom cabinetry, professional-grade appliances, an oversized island with seating, a built-in pet station, and a custom vent hood. The open flow leads into a keeping room with fireplace and optional butler’s pantry or wet bar, then into the elegant living room where floating shelves with integrated lighting, a custom mantle, and designer tile surround set the tone. Natural light highlights the new flooring, upscale lighting, and fresh interior paint. The spacious dining room is ideal for entertaining, while the main-level owner’s suite offers a private sanctuary with a spa-worthy en suite bath. Upstairs Four generously sized bedrooms include one with a private en suite and two joined by a designer Jack & Jill bath. A flexible fourth bedroom easily serves as a teen suite, playroom, or media space. Terrace Level The finished terrace is an entertainer’s paradise with a second custom kitchen, full bedroom and bath, theater room, game room, living area, and potential wine cellar. An additional laundry area adds convenience for multigenerational living or guests. Outdoor Living Step outside to your private retreat featuring a resort-style pool, custom putting green, and lush landscaping designed for gatherings and relaxation. Special Features 3-car garage with a taller bay for full-size trucks or SUVs Brand-new roof, new main-level HVAC, fresh paint inside and out Updated exterior lighting and elegant finishes throughout $20K Buyer Bonus for upgrades ideal for customizing a wine cellar, theater, butler’s pantry, expanded deck, or dream closet Community Lifestyle Located in the coveted Polo Golf & Country Club, enjoy championship golf, a grand clubhouse with fine and casual dining, tennis, pickleball, multiple pools including an adult retreat, a fitness center, and year-round events. Minutes away, vibrant Vickery Village offers chef-owned restaurants, boutiques, breweries, coffee shops, live music, and family-friendly activities all in a walkable town square. Paired with award-winning Vickery schools and a golf cart-friendly lifestyle, this home is more than a place to live. It is your statement piece. UP TO $20,000 SELLER CREDIT WITH ACCEPTABLE OFFER Apply to one of the following • Permanent rate buydown with points • 2-1 temporary buydown • Buyer closing costs or prepaids WHY THIS HELPS YOUR PAYMENT • A $20,000 price cut lowers payment only a little, about $109 per month on typical financing • A $20,000 rate credit can lower monthly payment more and reduce total interest ASSUMPTIONS FOR ILLUSTRATION ONLY Principal and interest. 30-year fixed. Taxes and insurance separate. Assume 20% down. Estimated loan $1,519,200. Baseline rate 7.25%. • Baseline reference payment at 7.25%: about $10,364 per month P&I • Apply $20,000 to points: estimated payment reduction about $380 to $510 per month, depending on pricing that day • 1-0 buydown fully covered by $20,000: estimated Year 1 savings about $1,010 per month • 2-1 buydown full cost about $35,800 at this loan size. Year 1 savings about $1,975 per month and Year 2 about $1,010 per month. The $20,000 credit covers a large portion, or pair with closing costs
- SubdivisionPolo Golf & Country Club
- Zip Code30040
- CityCumming
- CountyForsyth - GA
Location
- ElementaryVickery Creek
- JuniorVickery Creek
- HighWest Forsyth
Schools
- StatusActive
- MLS #7604718
- TypeResidential
MLS Data
- Bedrooms6
- Bathrooms4
- Half Baths1
- Bedroom DescriptionMaster on Main, Oversized Master, Sitting Room
- RoomsBasement, Exercise Room, Family Room, Game Room, Kitchen, Laundry, Living Room, Media Room, Office
- BasementExterior Entry, Finished, Finished Bath, Full
- FeaturesBookcases, Cathedral Ceiling(s), Central Vacuum, Double Vanity, Entrance Foyer 2 Story, High Ceilings 9 ft Lower, High Ceilings 9 ft Upper, High Ceilings 10 ft Main, High Speed Internet, Recessed Lighting, Walk-In Closet(s)
- KitchenBreakfast Bar, Eat-in Kitchen, Keeping Room, Kitchen Island, Pantry, Second Kitchen, Stone Counters, View to Family Room
- AppliancesDishwasher, Disposal, Dryer, Energy Star Appliances, Gas Cooktop, Gas Range, Gas Water Heater, Microwave, Range Hood, Refrigerator, Washer
- HVACAttic Fan, Ceiling Fan(s), Central Air
- Fireplaces2
- Fireplace DescriptionCirculating, Gas Log, Gas Starter, Keeping Room, Living Room
Interior Details
- StyleCraftsman, Traditional
- ConstructionBrick 4 Sides
- Built In1999
- StoriesArray
- PoolHeated, In Ground, Pool/Spa Combo
- ParkingDriveway, Garage, Garage Faces Side, Kitchen Level
- FeaturesGarden, Lighting, Rain Gutters
- ServicesCountry Club, Golf, Near Schools, Near Shopping, Near Trails/Greenway, Park, Pickleball, Playground, Pool, Street Lights, Swim Team, Tennis Court(s)
- UtilitiesCable Available, Electricity Available, Natural Gas Available, Phone Available, Sewer Available, Water Available
- SewerPublic Sewer
- Lot DescriptionCul-de-sac Lot, Front Yard, Landscaped
- Lot Dimensionsx
- Acres0.5
Exterior Details
Listing Provided Courtesy Of: Keller Williams Realty Community Partners 678-341-7400

This property information delivered from various sources that may include, but not be limited to, county records and the multiple listing service. Although the information is believed to be reliable, it is not warranted and you should not rely upon it without independent verification. Property information is subject to errors, omissions, changes, including price, or withdrawal without notice.
For issues regarding this website, please contact Eyesore at 678.692.8512.
Data Last updated on October 4, 2025 8:47am
