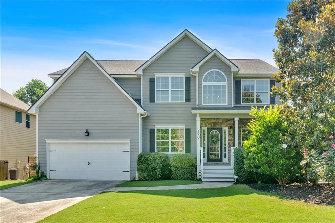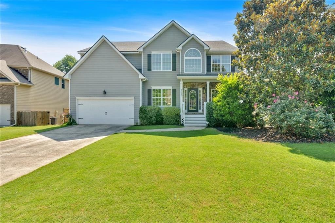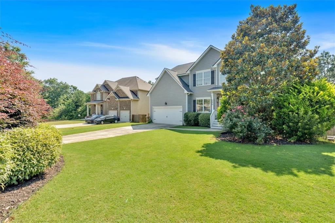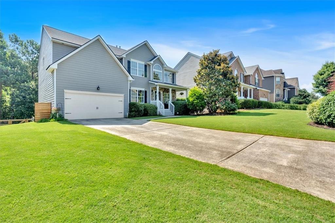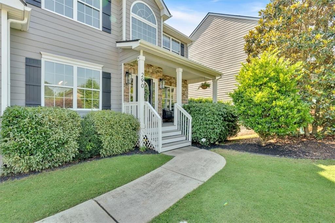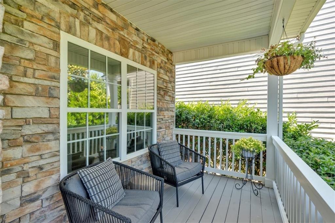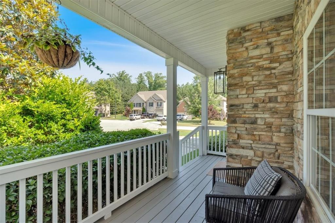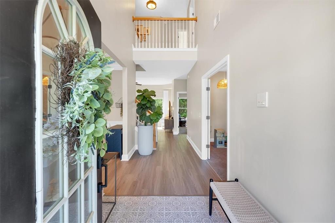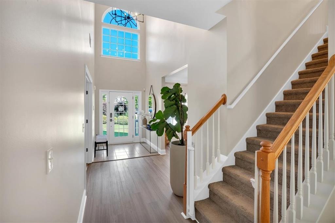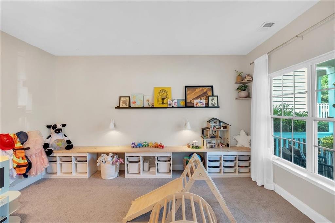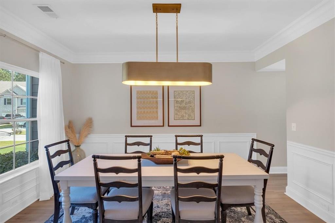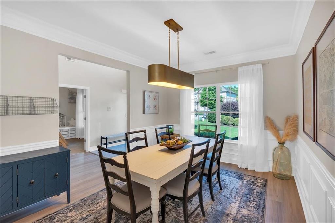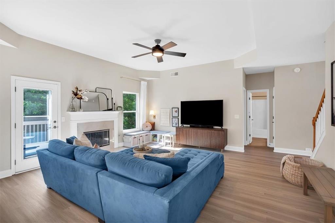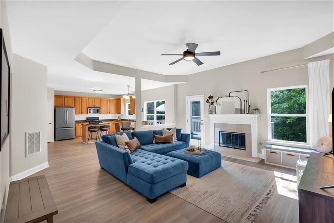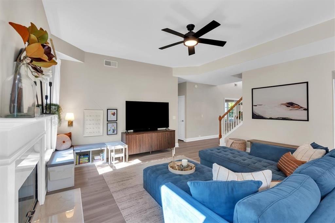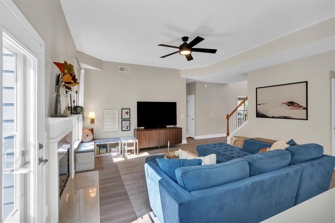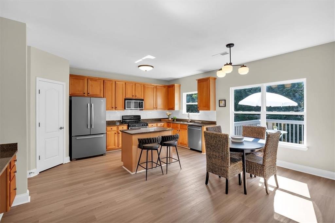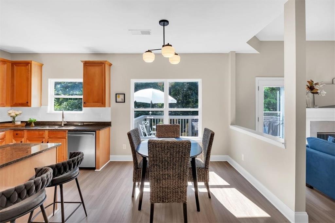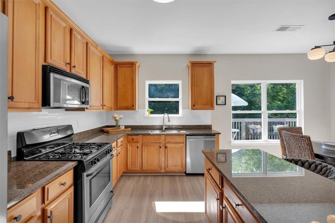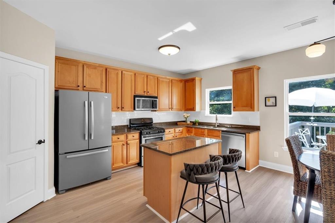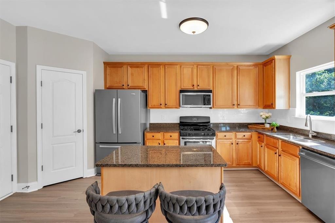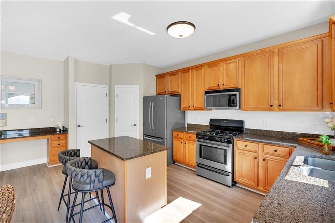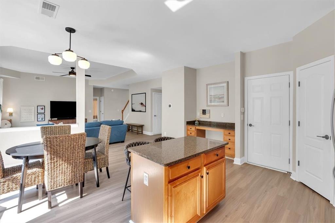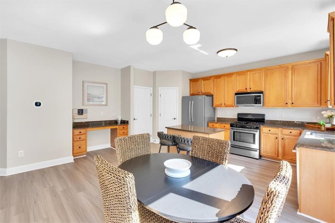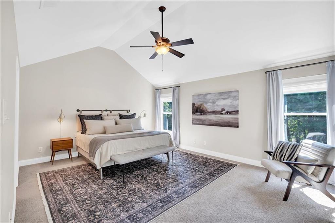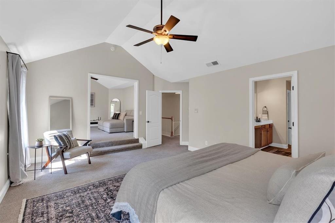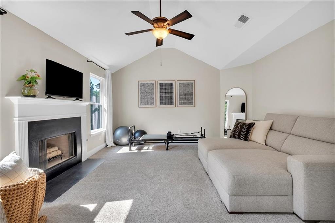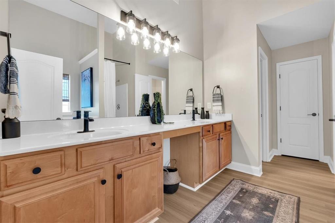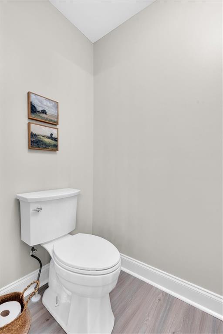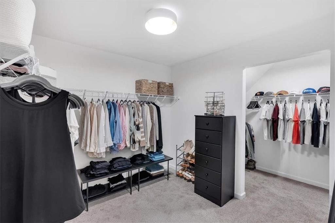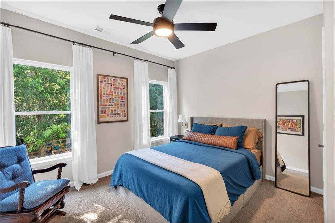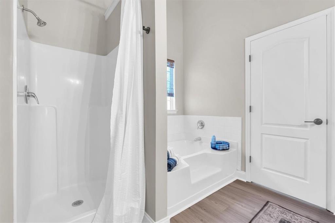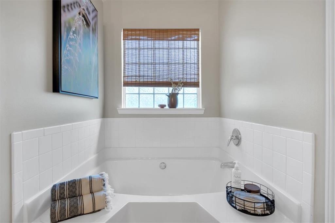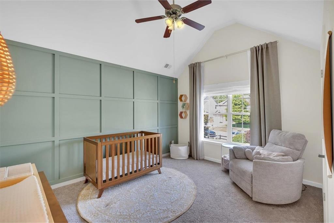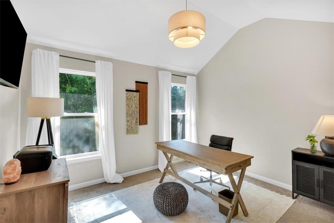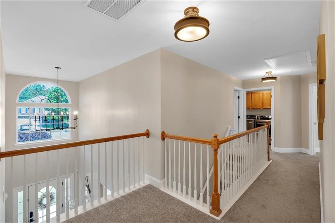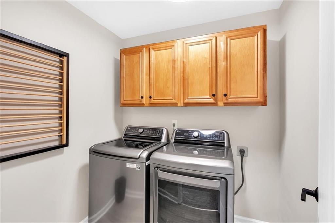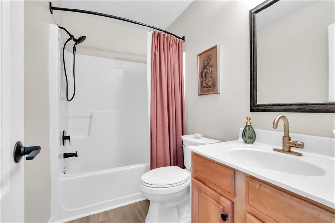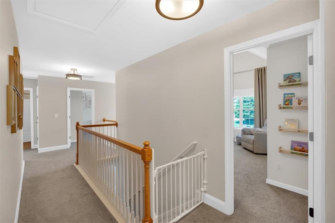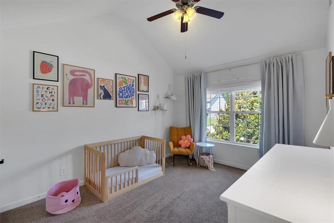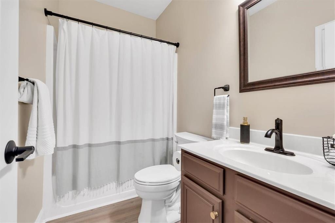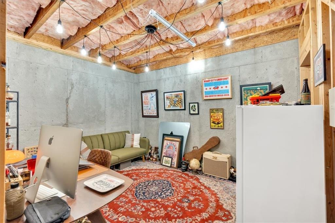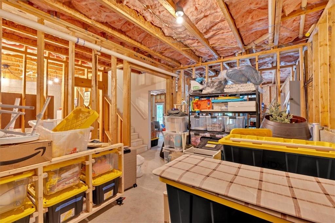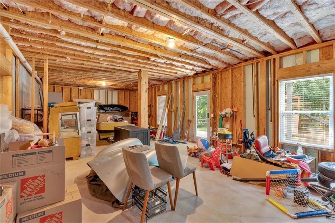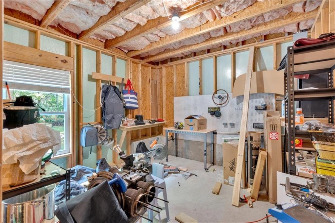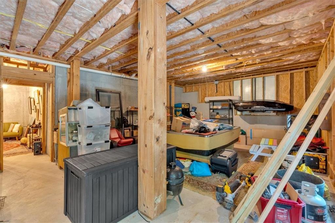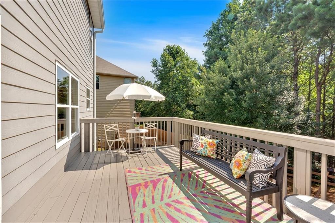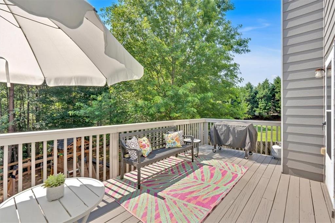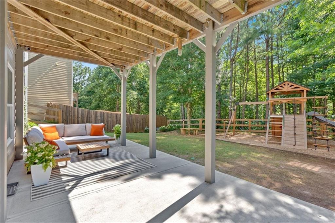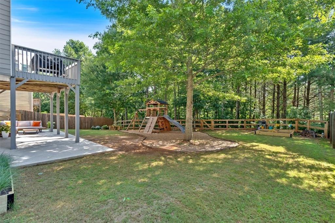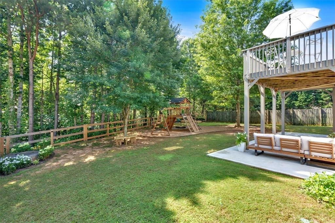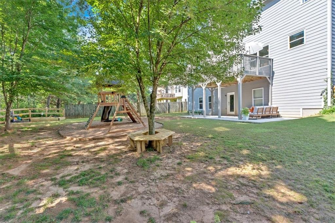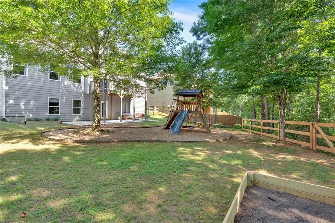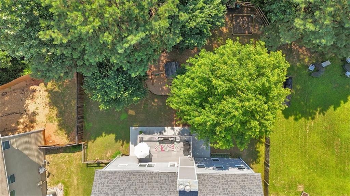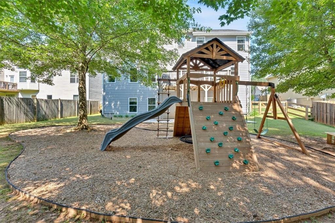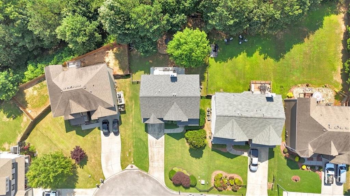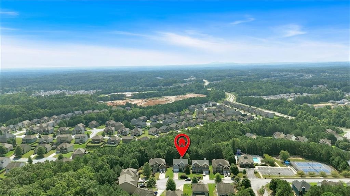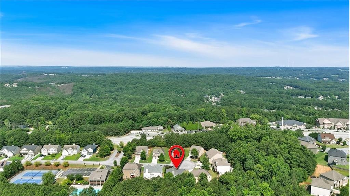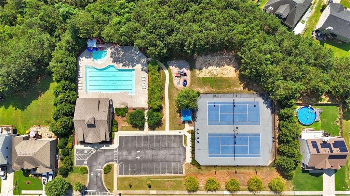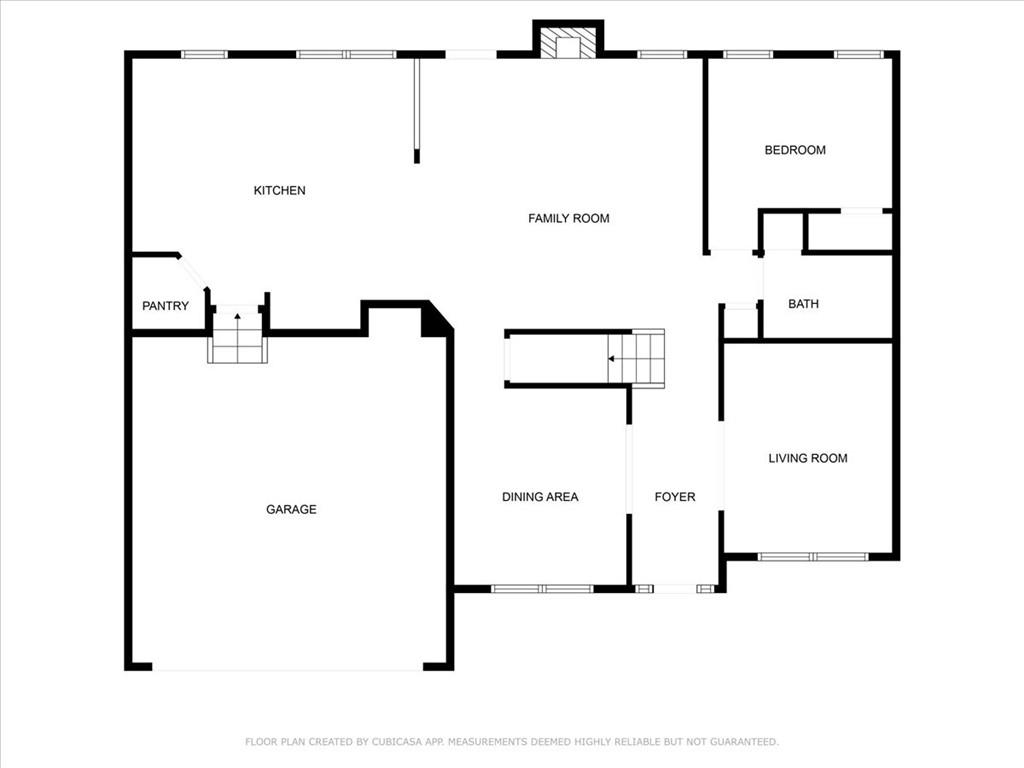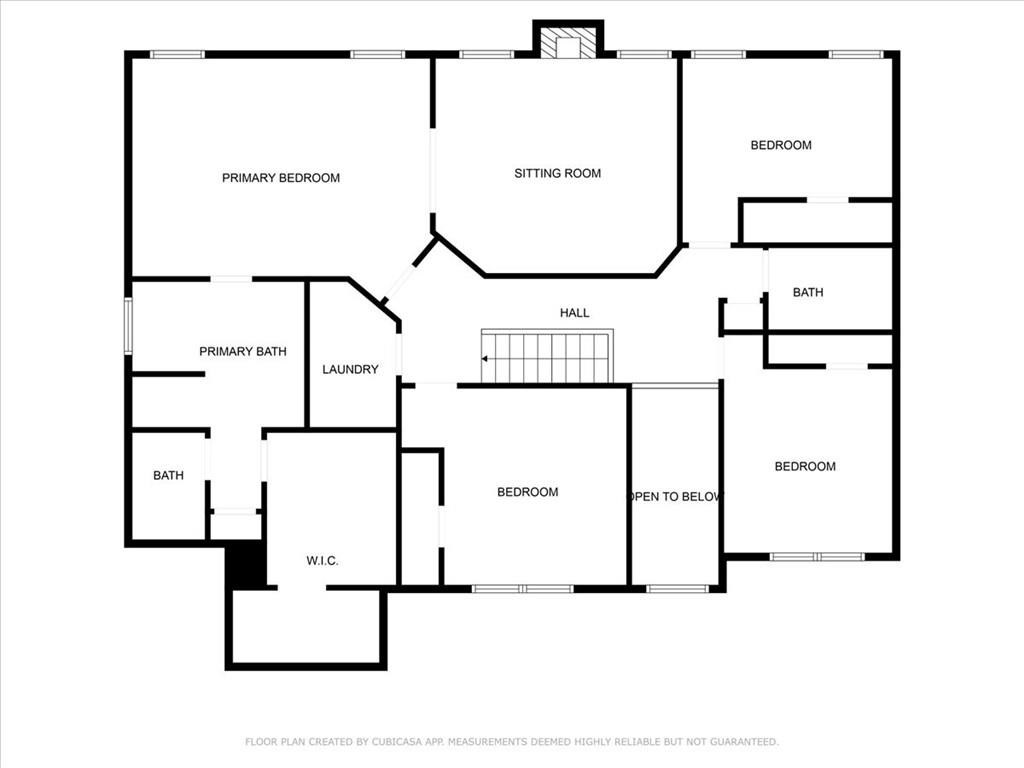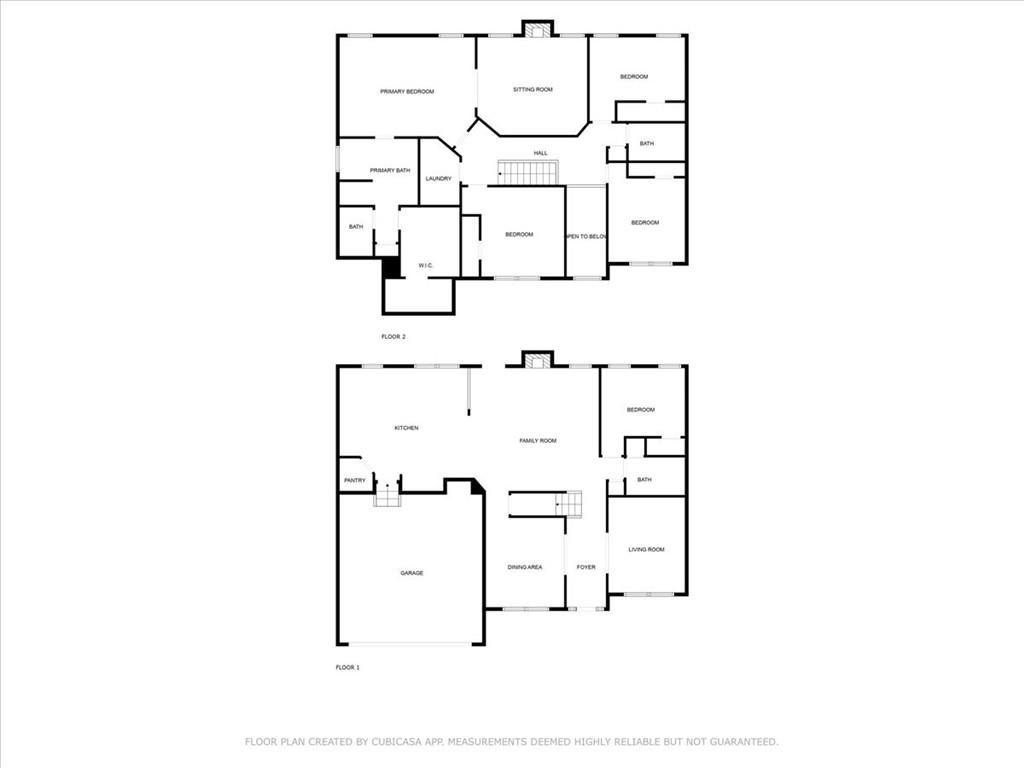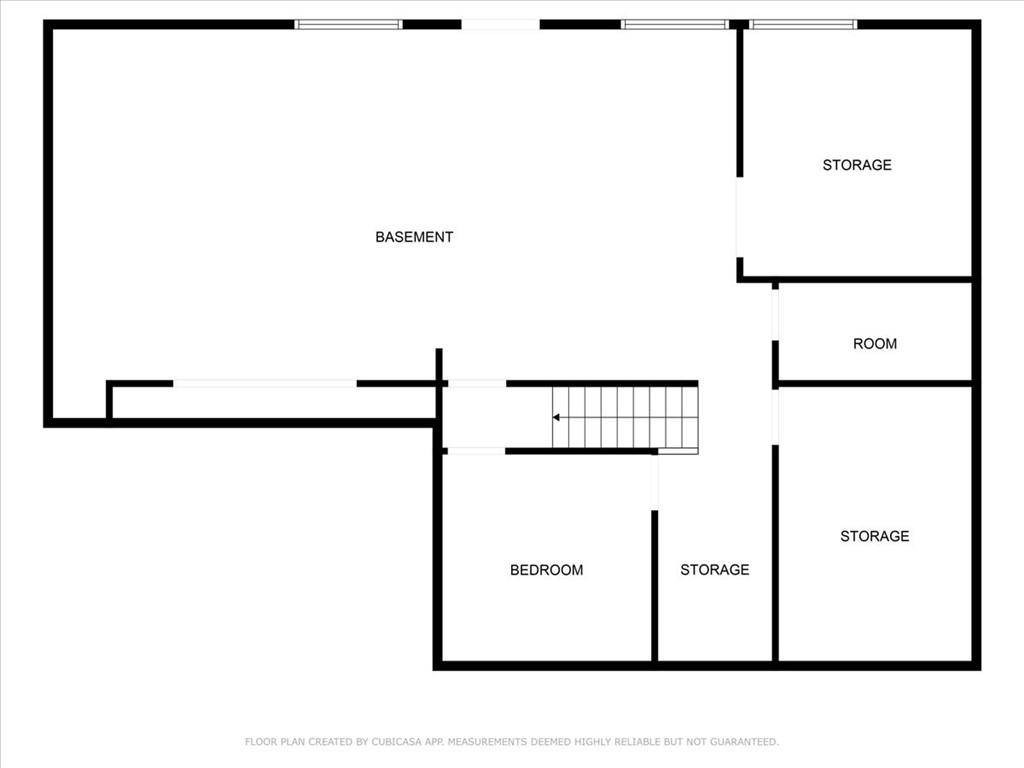290 Prescott Drive
Acworth, GA 30101
$499,900
Spacious and Pristine 5BR Home with Optional HOA & Unfinished Basement Welcome to 290 Prescott Drive, a beautifully maintained home located on a quiet cul-de-sac in the highly sought-after Cedarcrest community of Acworth. This 5-bedroom, 3-bathroom residence is truly move-in ready and shows like a model home—featuring fresh neutral paint, updated lighting, an open floor plan, and impeccable finishes throughout. The main level impresses with a welcoming two-story tiled foyer, a formal dining room, and a flexible private study or playroom. A full guest suite with bath offers ideal space for visitors, while the spacious open-concept family room with a cozy fireplace flows seamlessly into a bright and airy kitchen. You'll love the granite countertops, tiled backsplash, stainless steel appliances, walk-in pantry, and sunny breakfast nook that overlooks the private backyard. Upstairs, retreat to the oversized primary suite, complete with a private sitting area with fireplace, an expansive walk-in closet, and a luxurious spa-like bathroom with dual vanities, soaking tub, and separate shower. Three additional bedrooms and a full bath provide plenty of space and storage. The full, unfinished basement is already stubbed for a bathroom and ready for your vision—perfect for a future media room, home gym, or in-law suite. Outside, enjoy tranquil mornings on the back deck or patio overlooking a beautifully landscaped and wooded backdrop. Located in a non-mandatory HOA community with optional access to swim/tennis amenities, top-rated schools, and convenient proximity to shopping, dining, and parks—this home truly has it all. This is the one you've been waiting for – pristine, elegant, and full of potential!
- SubdivisionWestbrook Creek
- Zip Code30101
- CityAcworth
- CountyPaulding - GA
Location
- ElementaryFloyd L. Shelton
- JuniorSammy McClure Sr.
- HighNorth Paulding
Schools
- StatusActive
- MLS #7604719
- TypeResidential
MLS Data
- Bedrooms5
- Bathrooms3
- Bedroom DescriptionOversized Master, Sitting Room
- RoomsBasement, Bonus Room, Master Bedroom
- BasementBath/Stubbed, Exterior Entry, Full, Interior Entry, Unfinished, Walk-Out Access
- FeaturesCathedral Ceiling(s), Disappearing Attic Stairs, Entrance Foyer 2 Story, Vaulted Ceiling(s), Walk-In Closet(s)
- KitchenCabinets Stain, Eat-in Kitchen, Kitchen Island, Pantry Walk-In, Stone Counters, View to Family Room
- AppliancesDishwasher, Disposal, Gas Range, Gas Water Heater, Microwave, Refrigerator
- HVACCeiling Fan(s), Central Air, Dual, Electric, Zoned
- Fireplaces2
- Fireplace DescriptionFactory Built, Family Room, Master Bedroom
Interior Details
- StyleTraditional
- ConstructionCement Siding, HardiPlank Type, Stone
- Built In2007
- StoriesArray
- ParkingAttached, Driveway, Garage, Garage Faces Front, Kitchen Level, Level Driveway
- FeaturesPrivate Yard, Rain Gutters
- ServicesClubhouse, Homeowners Association, Near Schools, Near Shopping, Park, Playground, Pool, Tennis Court(s)
- UtilitiesCable Available, Electricity Available, Natural Gas Available, Sewer Available, Water Available
- SewerPublic Sewer
- Lot DescriptionBack Yard, Cul-de-sac Lot, Front Yard, Landscaped
- Lot Dimensionsx
- Acres0.22
Exterior Details
Listing Provided Courtesy Of: EXP Realty, LLC. 888-959-9461

This property information delivered from various sources that may include, but not be limited to, county records and the multiple listing service. Although the information is believed to be reliable, it is not warranted and you should not rely upon it without independent verification. Property information is subject to errors, omissions, changes, including price, or withdrawal without notice.
For issues regarding this website, please contact Eyesore at 678.692.8512.
Data Last updated on October 4, 2025 8:47am
