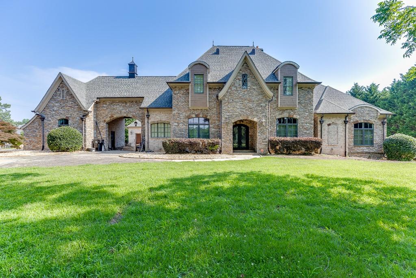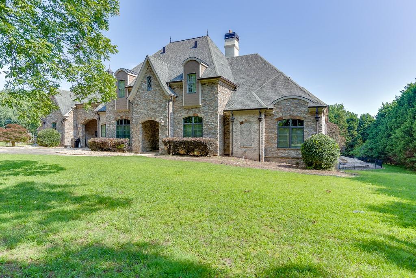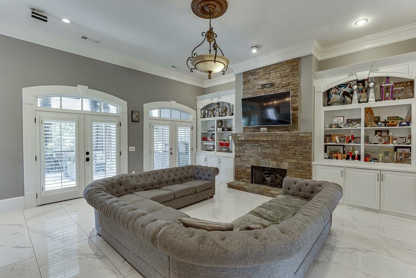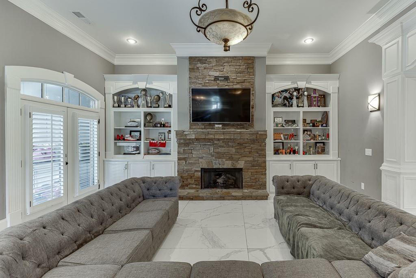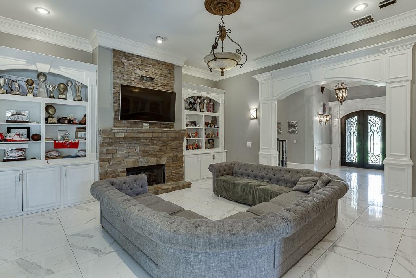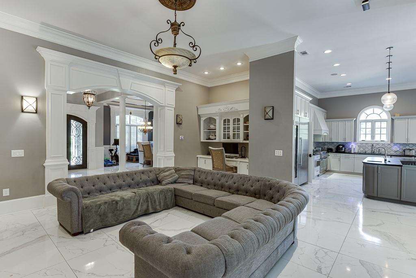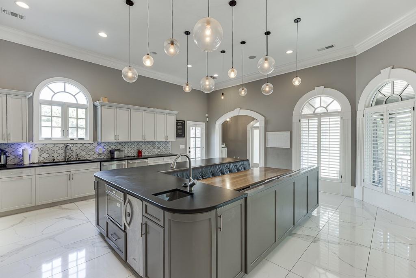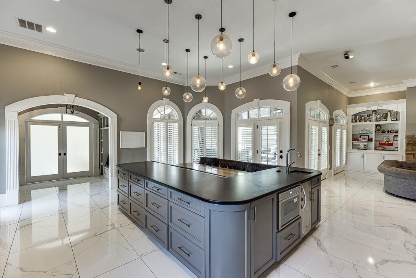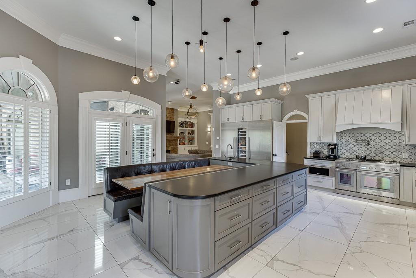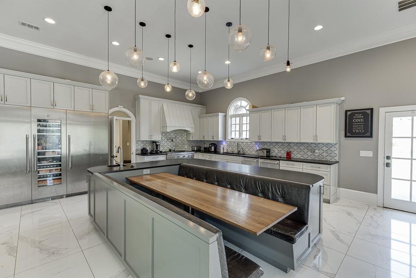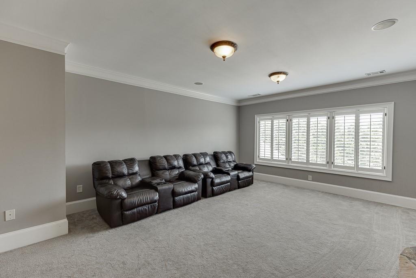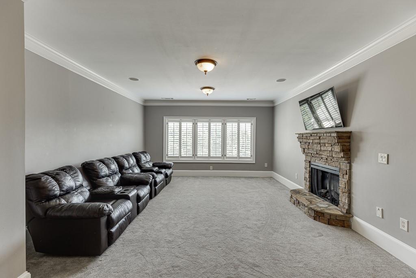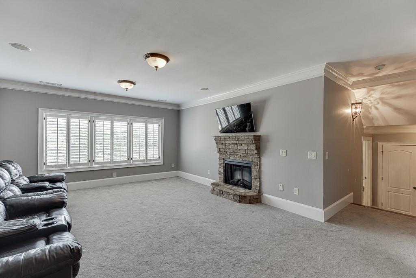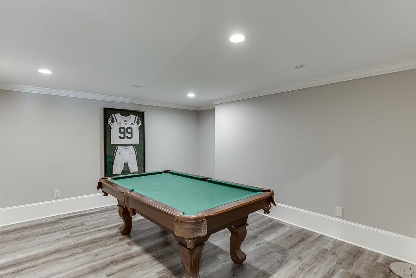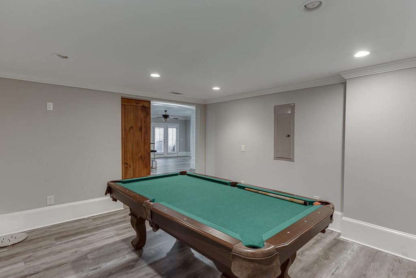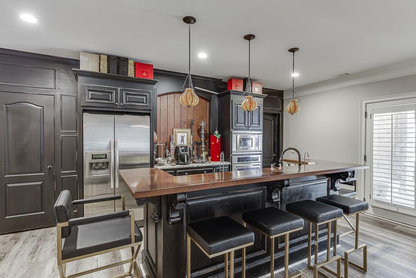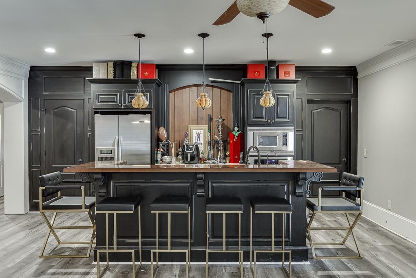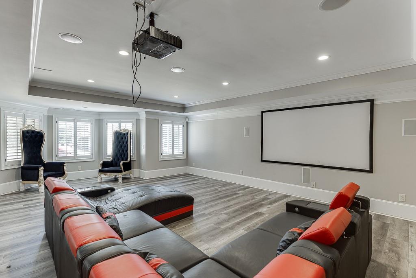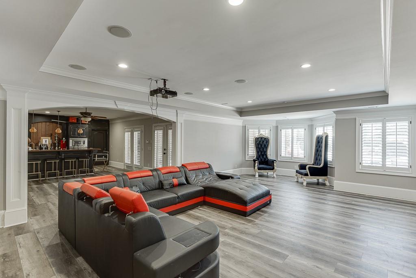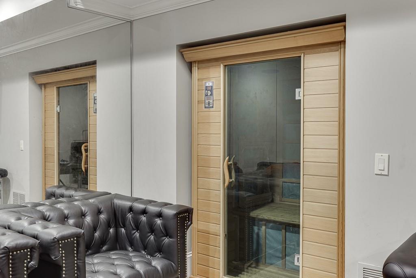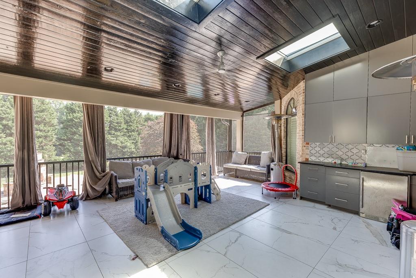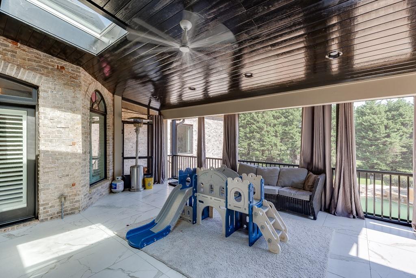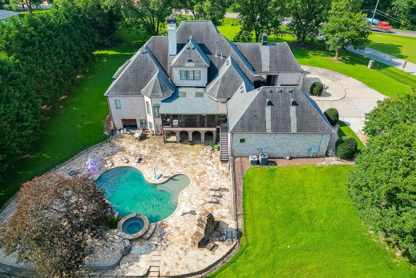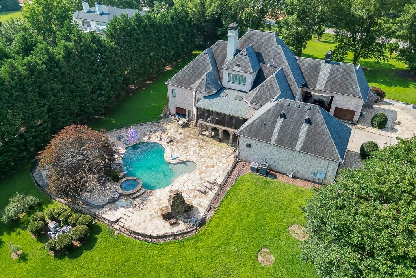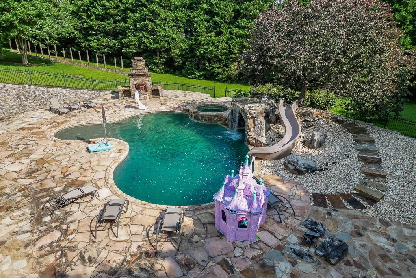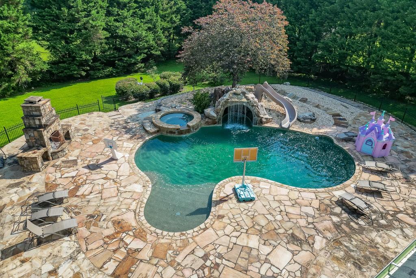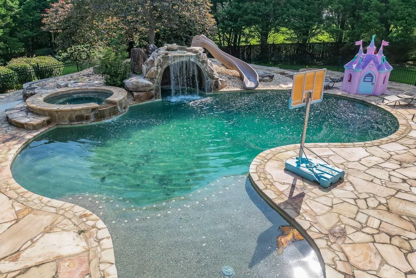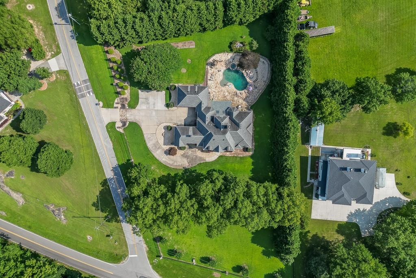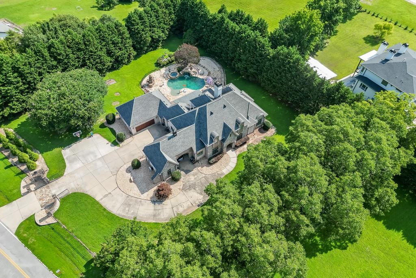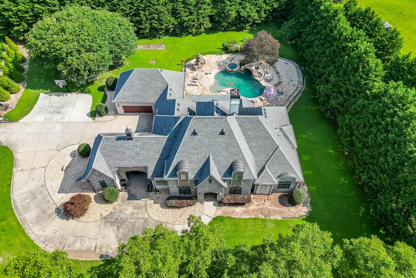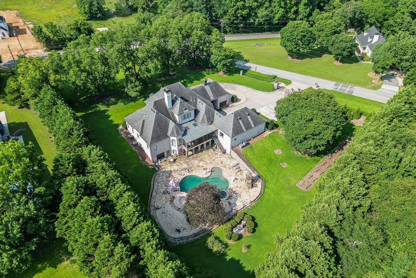2871 Hosch Valley Road
Buford, GA 30519
$1,650,000
Luxurious custom Buford estate spans over two acres with private gate, fully-fenced yard, stunning amenities, and expansive manicured grounds. Enjoy proximity to innovative Seckinger schools, convenience to shopping and dining, just minutes from adventures at Lake Lanier and Chateau Elan. The newly remodeled chef’s kitchen features sub-zero refrigerator, spacious pantry, custom island and banquette, all opening to a welcoming family room and enclosed porch, overlooking a gorgeous saltwater pool with expansive stone decking. Primary Suite on main surveys the backyard oasis, featuring a grand fireplace, lovely en suite bath, and dual closets (including an expanded shoe closet). Upper level features a large bonus room, two additional bedrooms with shared bathroom, another large fireplace, family room, and additional storage. Terrace levels boasts a full kitchen, vast Media Room, Billiards Room, Poker Room, and ample storage space. The covered patio is an ideal spot to enjoy a day in the shade. Truly embrace four season living - poolside, in the spa, or by the fireplace. This exquisite residence includes six bedroom suites, three car garage, and a family room per floor. With plantation shutters, exceptional woodworking and built-ins throughout, it awaits your personal touch. Shown by appointment only – Listing Agent to provide access.
- Zip Code30519
- CityBuford
- CountyGwinnett - GA
Location
- StatusPending
- MLS #7604733
- TypeResidential
MLS Data
- Bedrooms6
- Bathrooms6
- Half Baths1
- Bedroom DescriptionMaster on Main, Oversized Master
- RoomsBonus Room, Exercise Room, Family Room, Loft
- BasementExterior Entry, Finished, Finished Bath, Full, Interior Entry
- FeaturesBookcases, Double Vanity, Entrance Foyer, His and Hers Closets, Sauna, Walk-In Closet(s)
- KitchenCabinets Other, Eat-in Kitchen, Kitchen Island, Pantry Walk-In, Second Kitchen, Stone Counters, View to Family Room
- AppliancesDishwasher, Gas Range, Microwave, Refrigerator
- HVACCeiling Fan(s), Central Air, Electric
- Fireplaces2
- Fireplace DescriptionFamily Room, Other Room
Interior Details
- StyleEuropean, Traditional
- ConstructionBrick 4 Sides, Stone
- Built In2007
- StoriesArray
- PoolIn Ground
- ParkingCovered, Driveway, Garage, Garage Door Opener, Garage Faces Front, Garage Faces Rear, Kitchen Level
- FeaturesGarden, Private Entrance, Rain Gutters, Rear Stairs
- ServicesNear Schools, Near Shopping
- UtilitiesCable Available, Electricity Available, Natural Gas Available, Phone Available
- SewerSeptic Tank
- Lot DescriptionBack Yard, Corner Lot, Front Yard, Landscaped, Level
- Lot Dimensions227x332x316x416
- Acres2.24
Exterior Details
Listing Provided Courtesy Of: Hill Wood Realty, LLC. 770-822-2499

This property information delivered from various sources that may include, but not be limited to, county records and the multiple listing service. Although the information is believed to be reliable, it is not warranted and you should not rely upon it without independent verification. Property information is subject to errors, omissions, changes, including price, or withdrawal without notice.
For issues regarding this website, please contact Eyesore at 678.692.8512.
Data Last updated on August 22, 2025 11:53am
