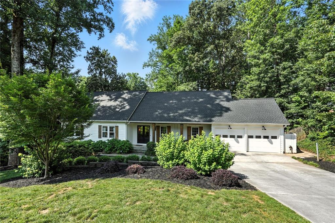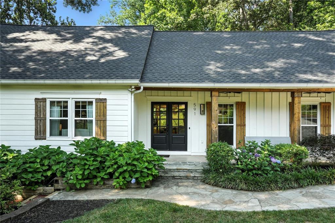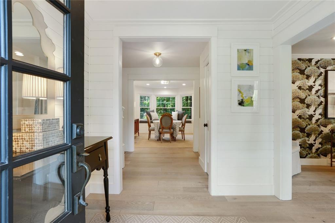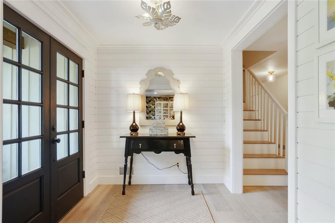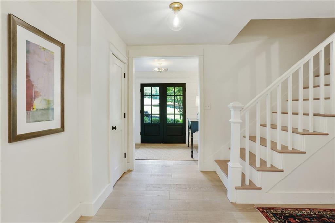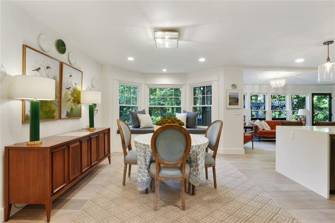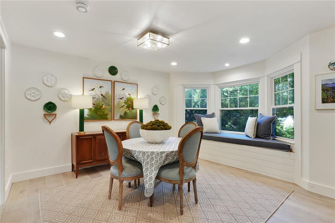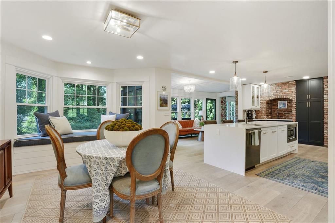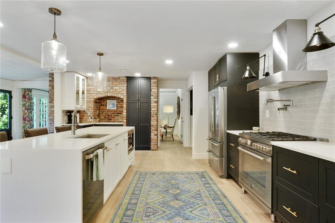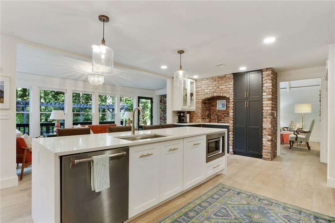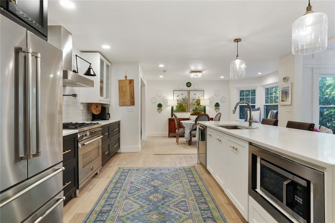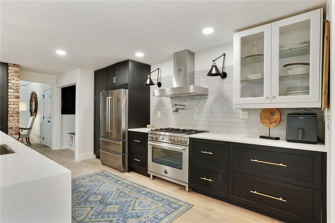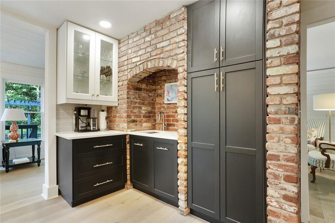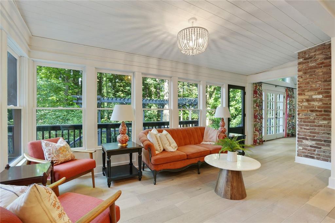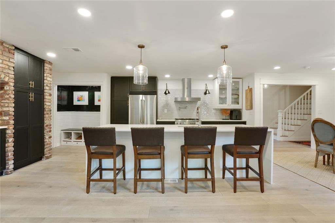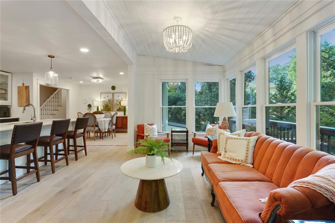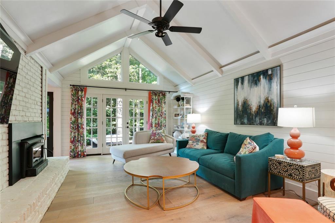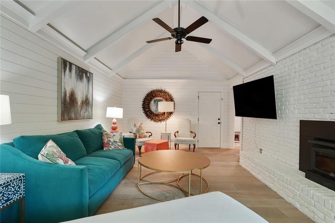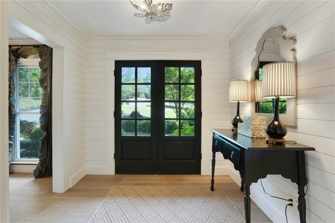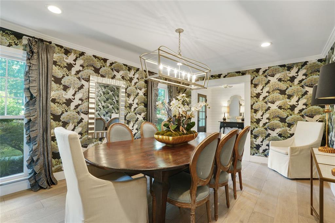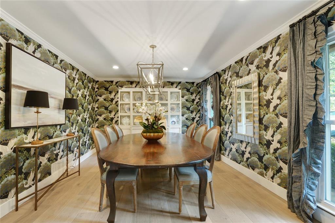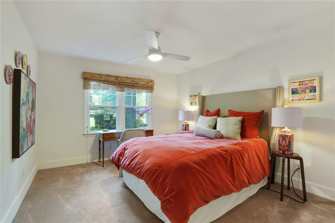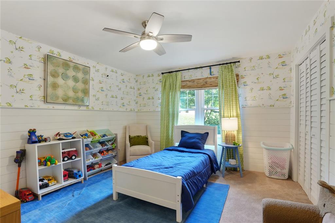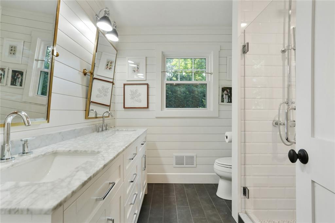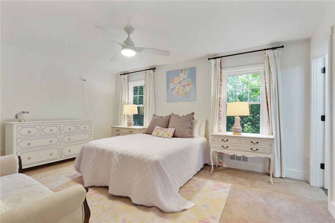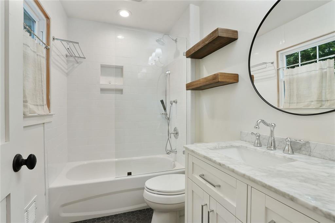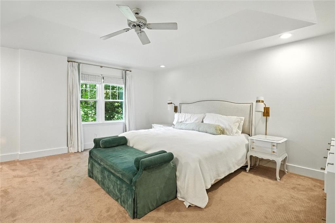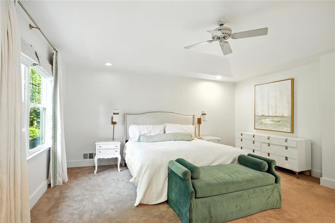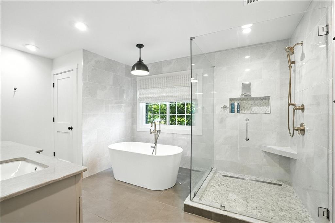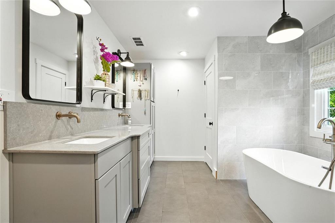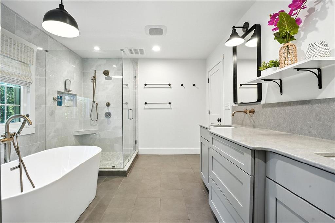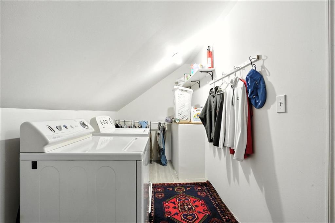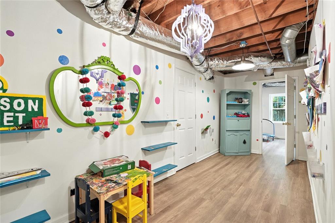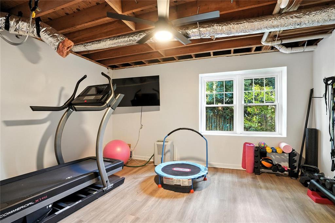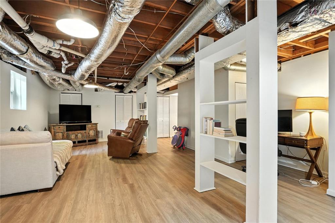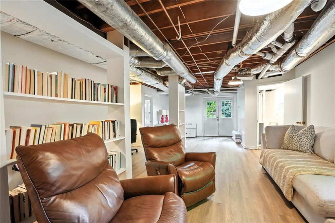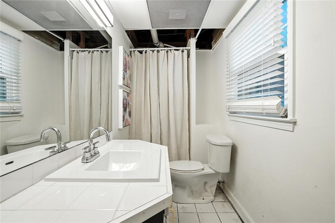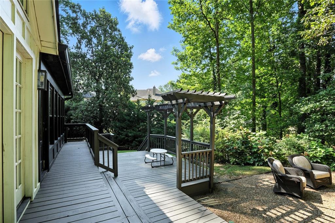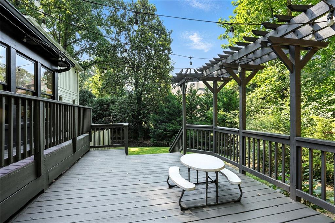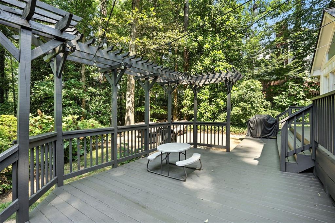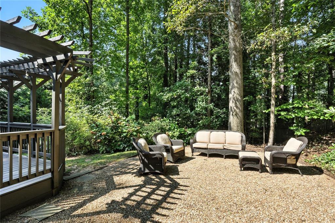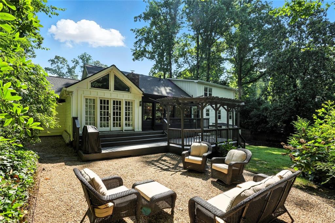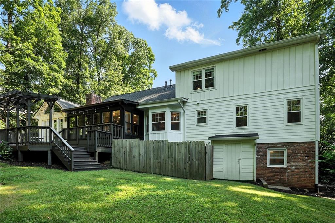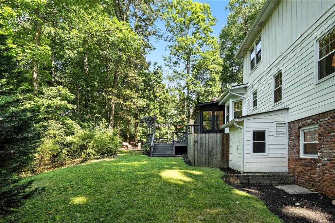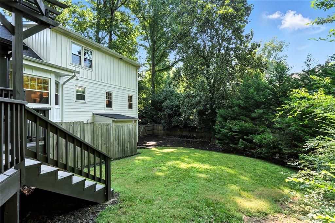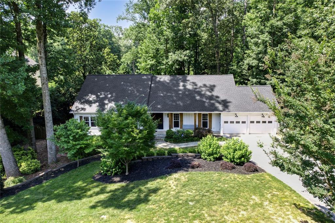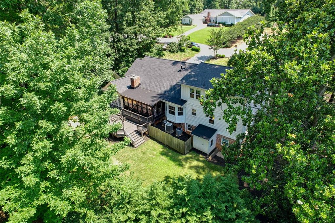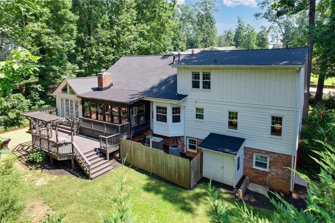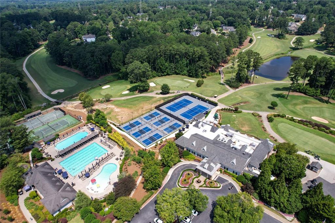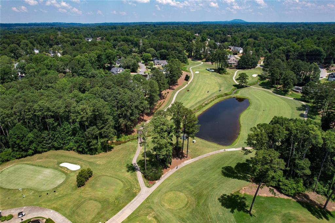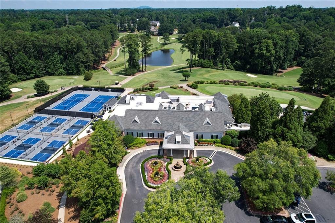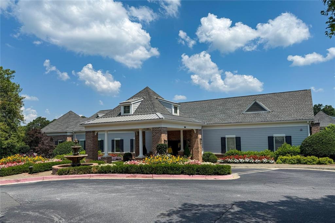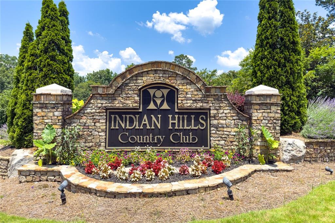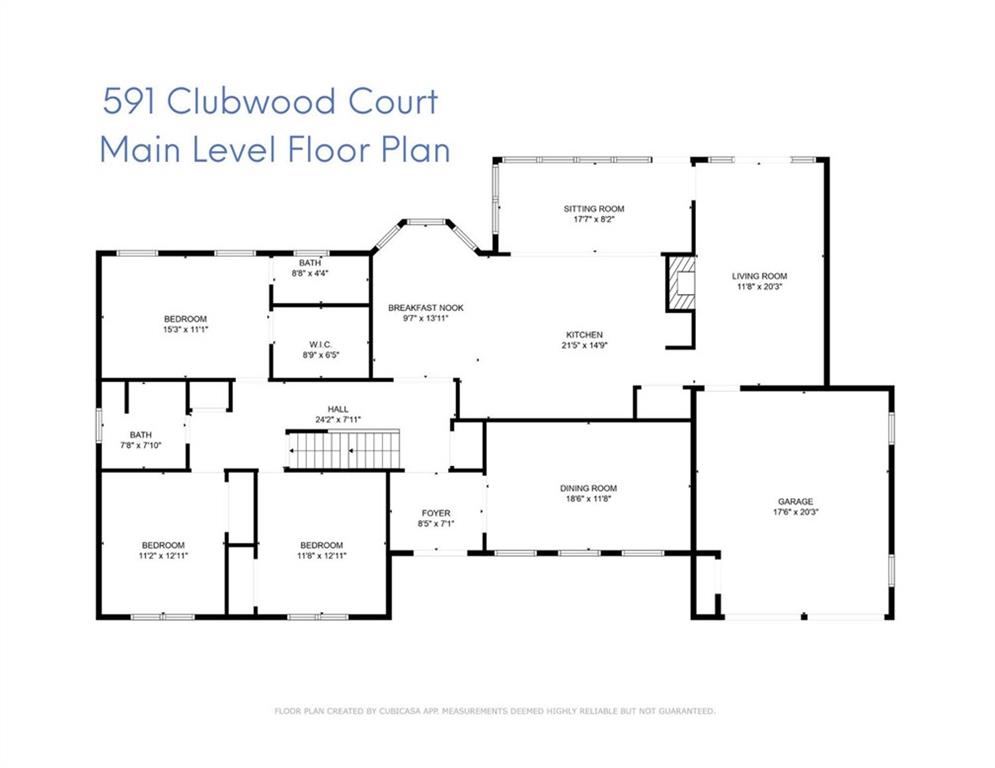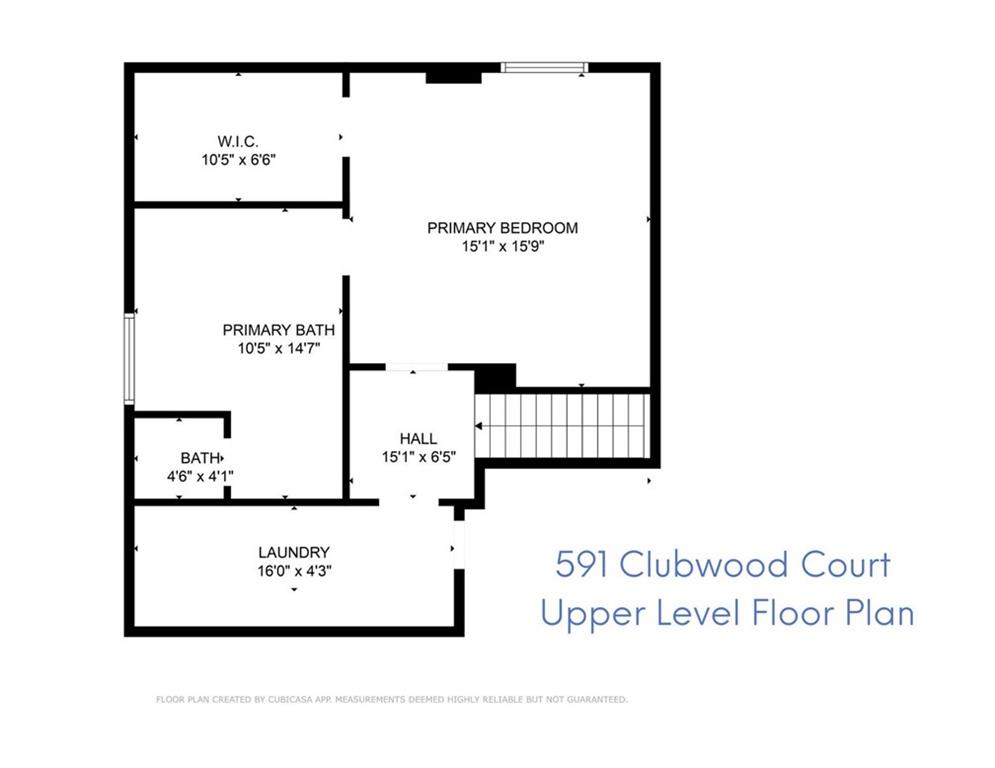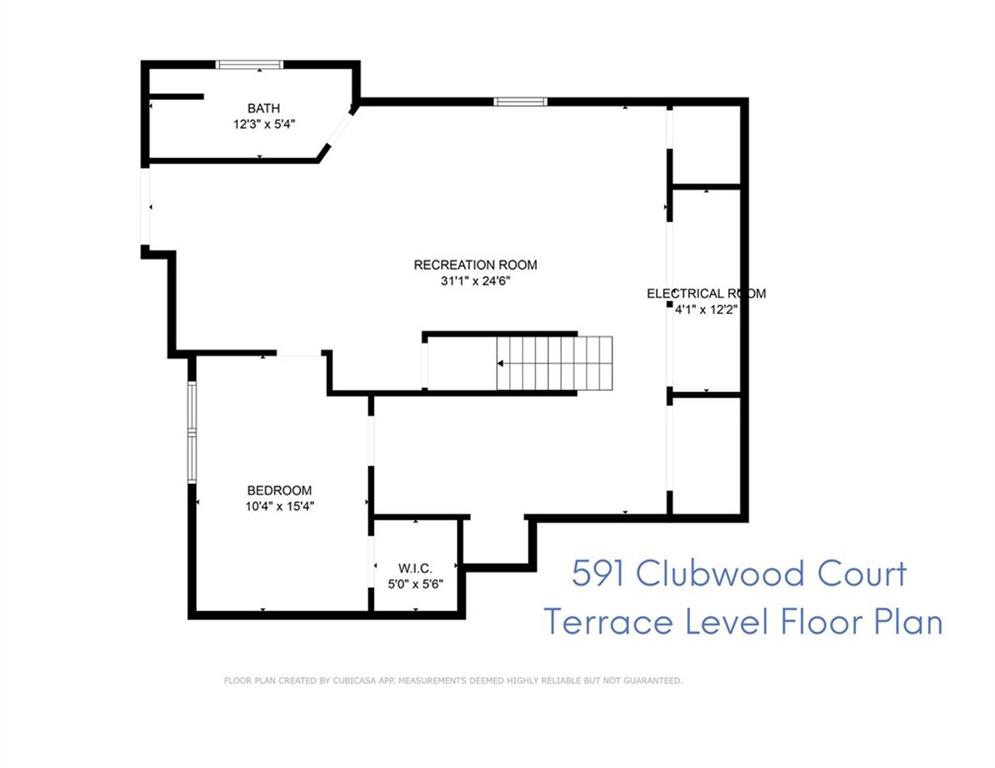, GA 30068
$915,000
Beautifully updated home in Indian Hills Country Club! Tucked away on a quiet cul-de-sac in one of East Cobb’s most desirable neighborhoods, this stylishly updated home offers space, flexibility, and timeless appeal—all in the top-ranked Walton High School district. With 5 bedrooms and 4 full bathrooms, the versatile layout is ideal for multigenerational living or hosting guests. The main level features three generously sized bedrooms, including one that once served as the primary bedroom with a private, en-suite bathroom. The current expansive primary retreat enjoys its own private space upstairs. Light hardwood floors flow throughout the main level, leading you from the separate dining room to the heart of the home: a beautifully renovated eat-in kitchen with an oversized, quartzite island, designer lighting, and high-end appliances, including a deep sink and gas range. Just around the corner is the relaxing family room complete with a vaulted ceiling for architectural interest and a wood-burning stove for cozy nights at home. The daylight terrace level adds even more living space, complete with a fifth bedroom—perfect as a guest suite, home gym, office, or whatever suits your needs. Additional highlights include fully renovated bathrooms, all new LVP flooring on the terrace level, and a brand-new roof for peace of mind for years to come. Thoughtfully designed and truly move-in ready, this home checks every box in one of East Cobb’s premier golf course communities.
- StatusPending
- MLS #7604826
- TypeResidential
MLS Data
- Bathrooms4
- RoomsBasement, Exercise Room
- BasementFinished, Daylight, Exterior Entry, Finished Bath, Walk-Out Access, Interior Entry
- FeaturesEntrance Foyer, High Speed Internet, Tray Ceiling(s), Walk-In Closet(s), Vaulted Ceiling(s)
- KitchenCabinets White, Eat-in Kitchen, Kitchen Island, Pantry, Stone Counters
- AppliancesDishwasher, Disposal, Gas Range, Gas Water Heater, Microwave, Range Hood, Refrigerator
- HVACCeiling Fan(s), Electric, Zoned
- Fireplaces1
- Fireplace DescriptionFamily Room
Interior Details
- StyleTraditional
- ConstructionBrick, HardiPlank Type
- Built In1972
- StoriesArray
- ParkingAttached, Driveway, Garage, Garage Faces Front, Kitchen Level
- FeaturesStorage, Private Entrance, Rain Gutters
- ServicesNear Schools, Near Shopping, Sidewalks, Street Lights
- UtilitiesElectricity Available, Natural Gas Available, Water Available, Sewer Available, Cable Available
- SewerPublic Sewer
- Lot DescriptionBack Yard, Front Yard, Cul-de-sac Lot, Wooded
- Lot Dimensions206x37x105x133x137
Exterior Details
Listing Provided Courtesy Of: Harry Norman Realtors 770-422-6005

This property information delivered from various sources that may include, but not be limited to, county records and the multiple listing service. Although the information is believed to be reliable, it is not warranted and you should not rely upon it without independent verification. Property information is subject to errors, omissions, changes, including price, or withdrawal without notice.
For issues regarding this website, please contact Eyesore at 678.692.8512.
Data Last updated on October 4, 2025 8:47am
