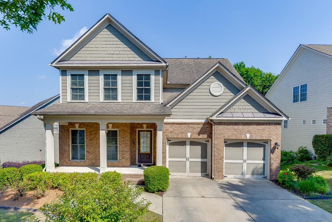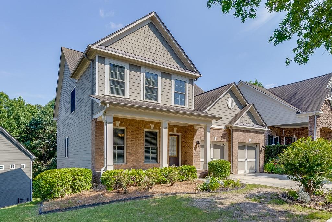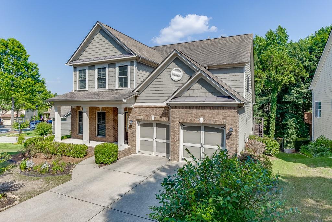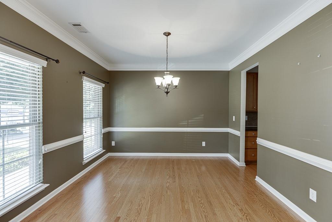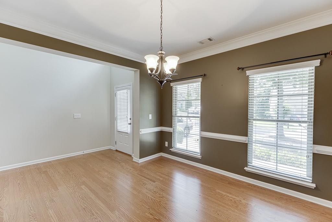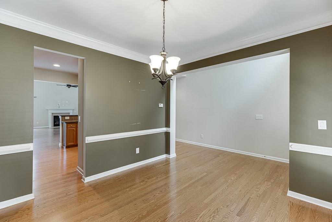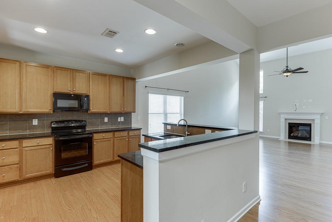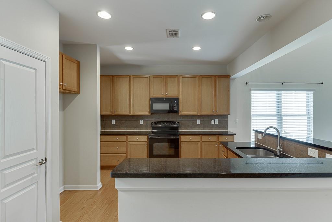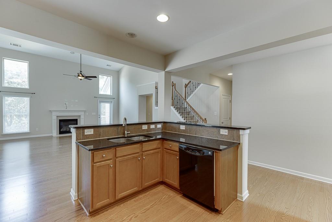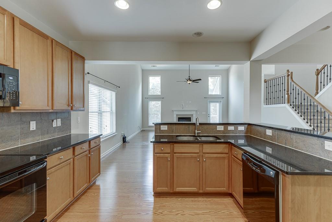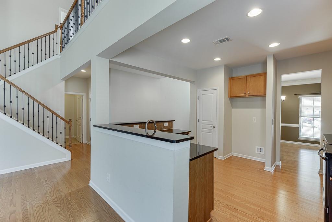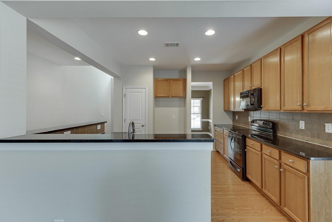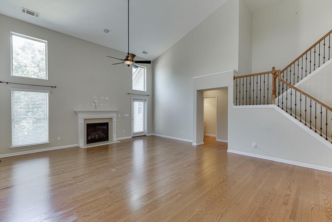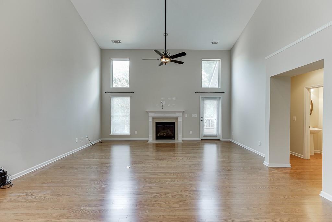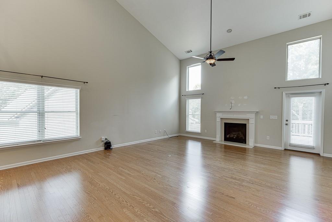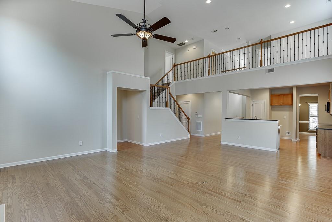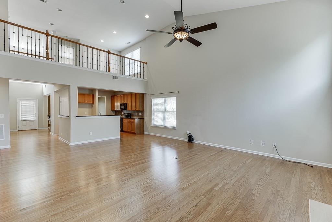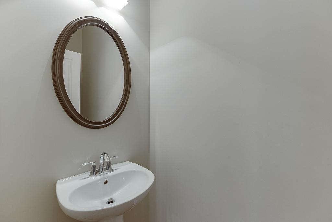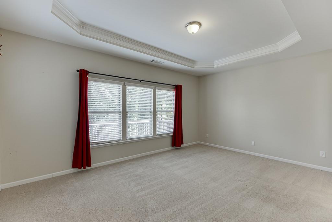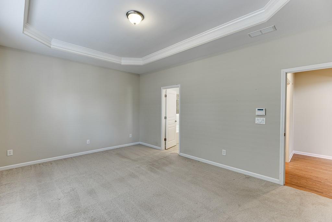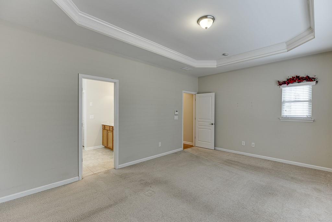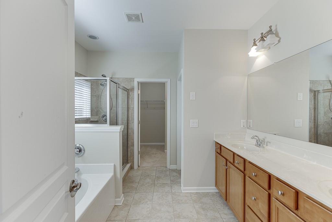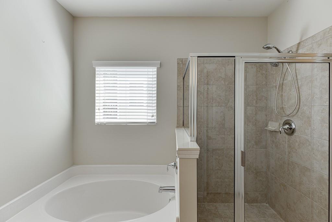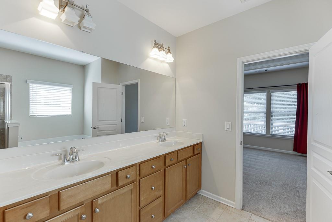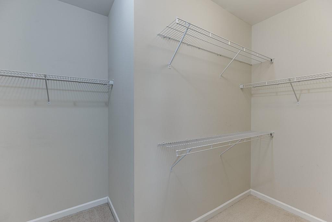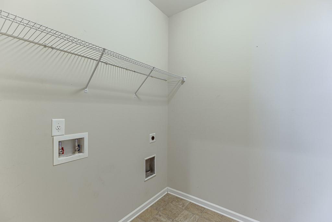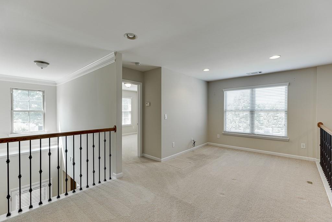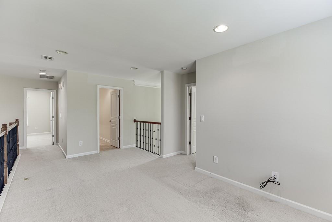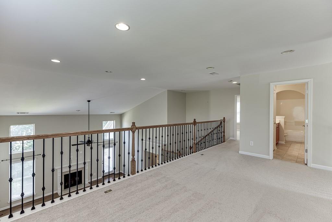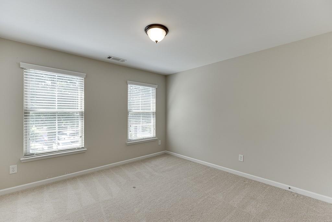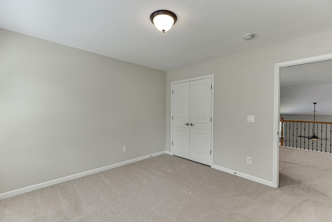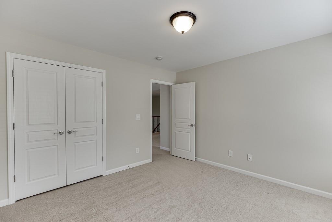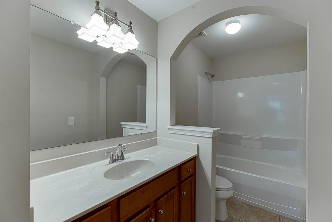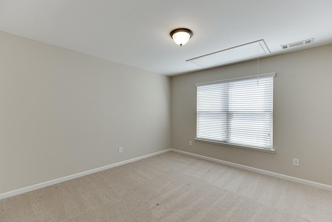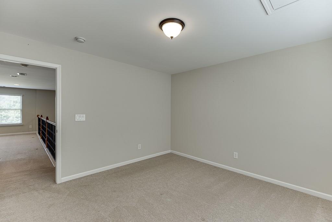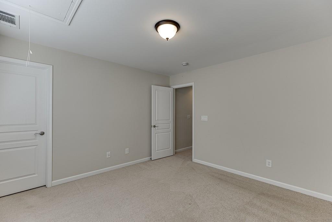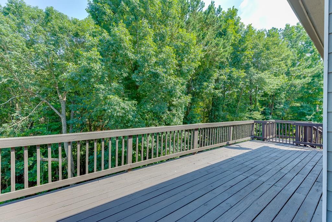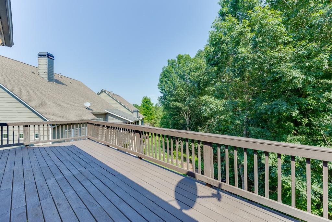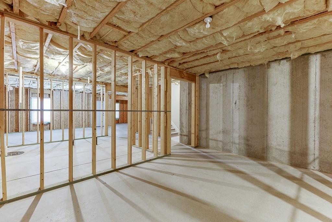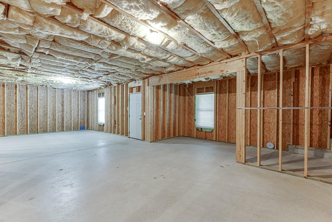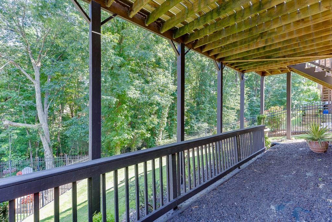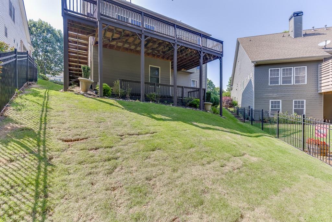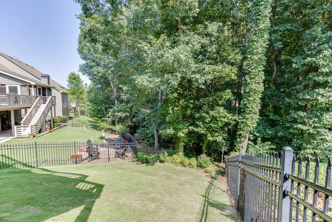7719 Copper Kettle Way
Flowery Branch, GA 30542
$499,000
Welcome to your new home in the sought-after Sterling on the Lake community. Located on a corner lot this 3-bedroom, 2.5-bath home offers a perfect blend of comfort, space, and scenic surroundings. The welcoming two-story family room is filled with natural light and features high ceilings that create an open, airy feel. The kitchen is well-appointed with stained cabinets, a pantry, solid surface countertops, and a seamless view into the living area, making it ideal for entertaining or daily living. The Master Bedroom is conveniently located on the main level and features vaulted ceilings, a spacious ensuite bath with a double vanity, separate tub and shower, and a large walk-in closet. A laundry room on the main floor adds everyday convenience. Upstairs, a versatile loft overlooks the main living space, perfect for a home office, reading nook, or play area. Step out onto the extended back deck to enjoy peaceful views of the surrounding trees and woods. The full, unfinished basement offers interior and rear exterior entry, providing excellent storage or potential for future expansion. A small park sits just across the street, adding charm and accessibility for outdoor enjoyment. Residents of Sterling on the Lake enjoy access to top-tier amenities including a clubhouse, lake, swimming pools, tennis courts, a fitness center, dog park, and more. This home combines thoughtful design, natural beauty, and an active, vibrant community lifestyle.
- SubdivisionSterling On The Lake
- Zip Code30542
- CityFlowery Branch
- CountyHall - GA
Location
- ElementarySpout Springs
- JuniorC.W. Davis
- HighFlowery Branch
Schools
- StatusActive
- MLS #7604846
- TypeResidential
MLS Data
- Bedrooms3
- Bathrooms2
- Half Baths1
- Bedroom DescriptionMaster on Main
- RoomsGreat Room, Loft
- BasementBath/Stubbed, Exterior Entry
- FeaturesCathedral Ceiling(s), Entrance Foyer 2 Story, Vaulted Ceiling(s), Walk-In Closet(s)
- KitchenCabinets Stain, Pantry, Solid Surface Counters, View to Family Room
- AppliancesDishwasher, Disposal, Electric Oven/Range/Countertop, Electric Range, Microwave
- HVACCeiling Fan(s), Central Air, Electric
- Fireplaces1
- Fireplace DescriptionGas Log, Great Room, Living Room
Interior Details
- StyleTraditional
- ConstructionBrick Front
- Built In2009
- StoriesArray
- ParkingDriveway, Garage, Garage Door Opener, Garage Faces Front
- FeaturesPrivate Entrance, Rain Gutters, Rear Stairs
- ServicesClubhouse, Dog Park, Fishing, Fitness Center, Homeowners Association, Lake, Near Schools, Near Shopping, Pickleball, Playground, Pool, Restaurant
- UtilitiesCable Available, Electricity Available, Natural Gas Available, Phone Available, Underground Utilities, Water Available
- SewerPublic Sewer
- Lot DescriptionBack Yard, Corner Lot, Front Yard, Sloped
- Acres0.21
Exterior Details
Listing Provided Courtesy Of: Pend Realty, LLC. 888-641-7363

This property information delivered from various sources that may include, but not be limited to, county records and the multiple listing service. Although the information is believed to be reliable, it is not warranted and you should not rely upon it without independent verification. Property information is subject to errors, omissions, changes, including price, or withdrawal without notice.
For issues regarding this website, please contact Eyesore at 678.692.8512.
Data Last updated on October 9, 2025 3:03pm
